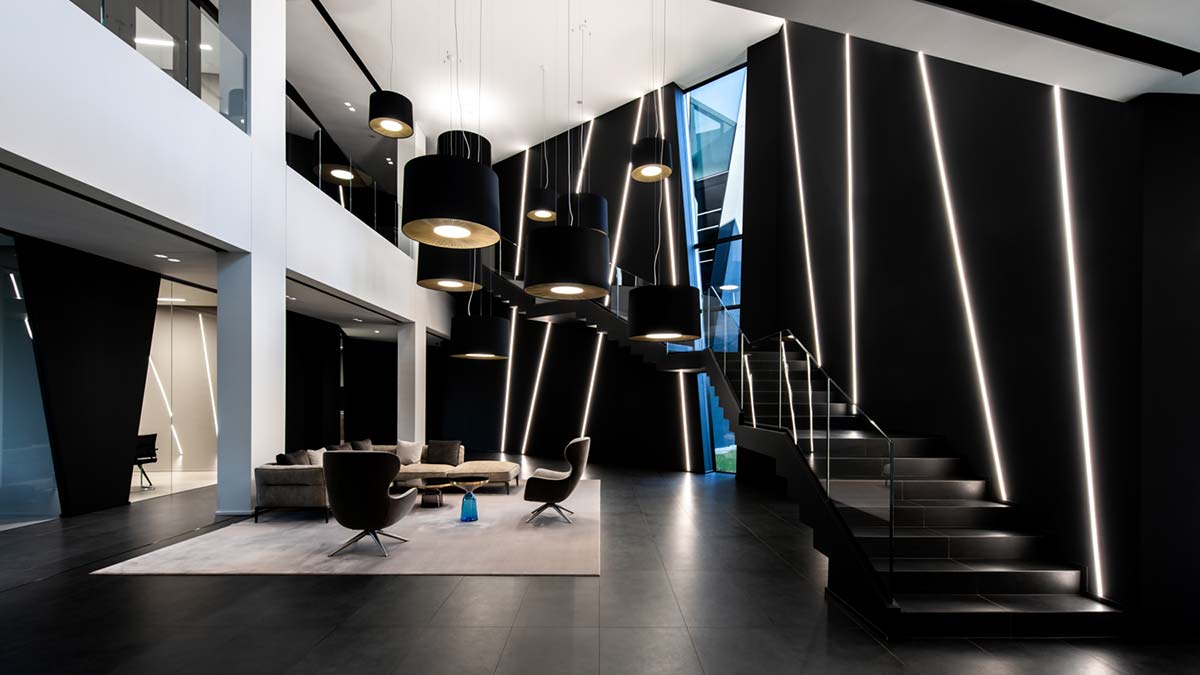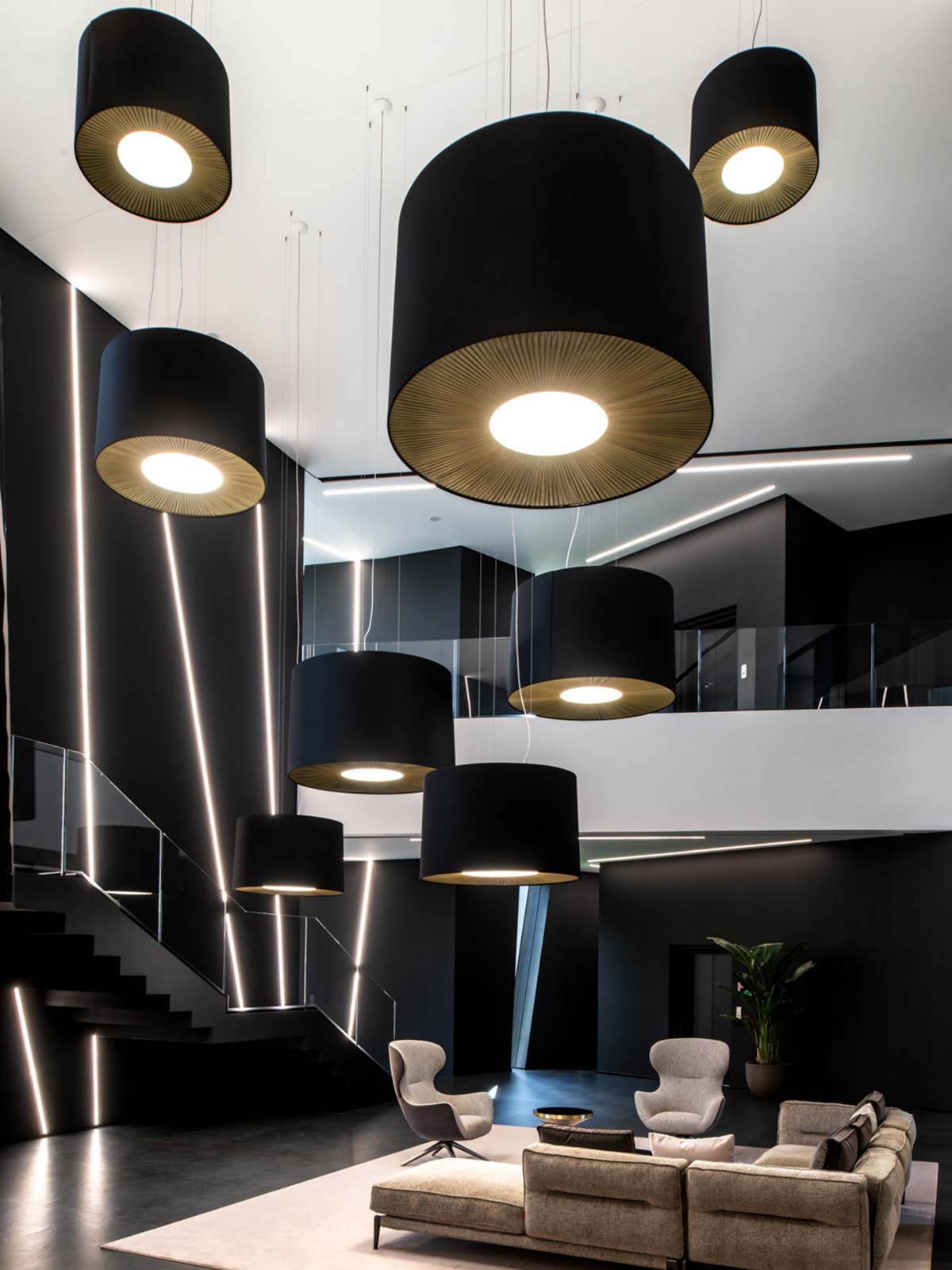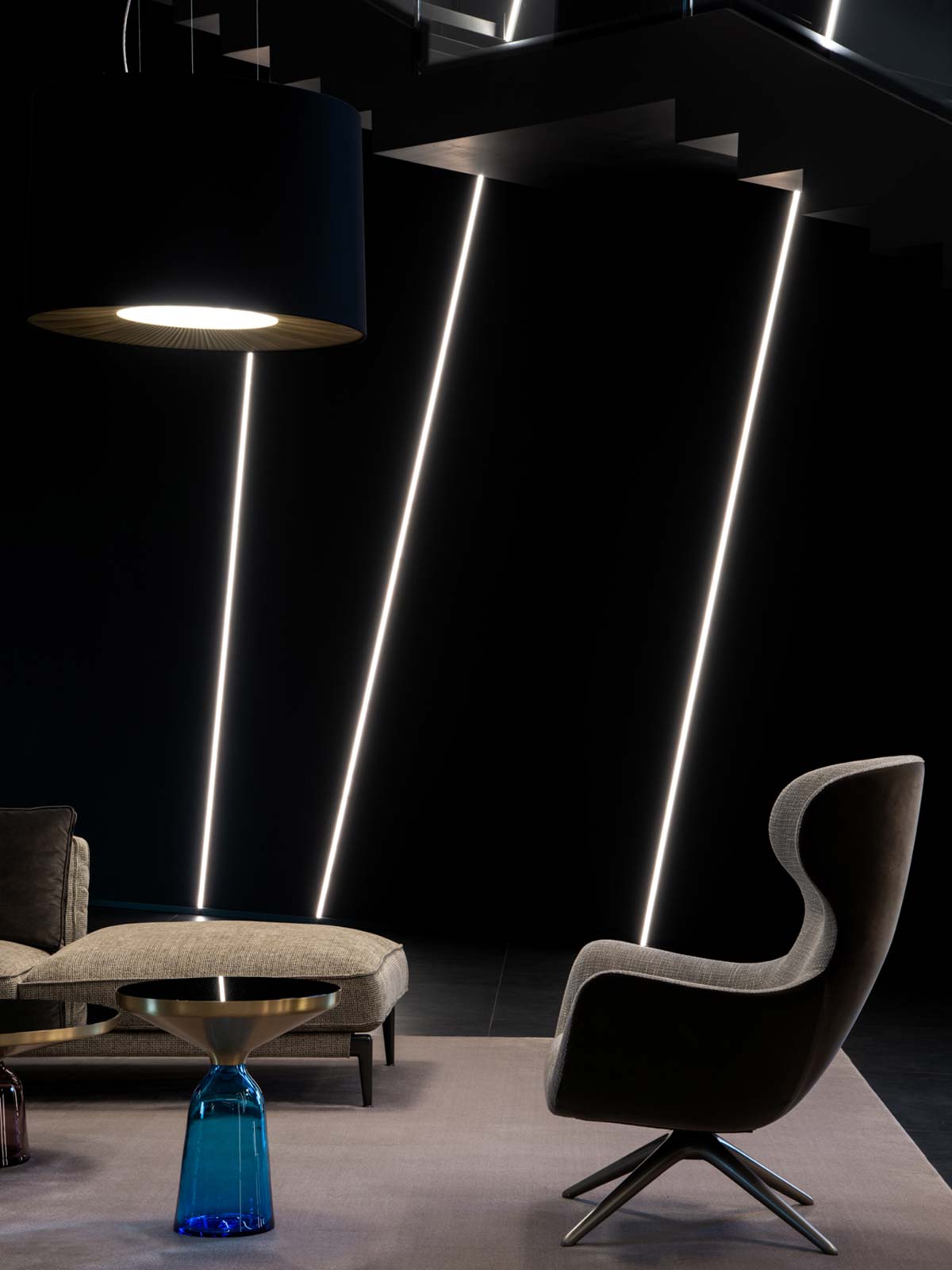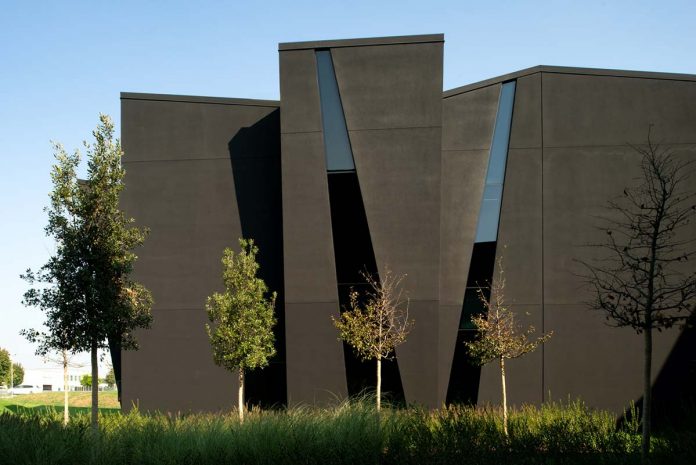Like a monolith emerging from the ground, blending with the surrounding nature. As if to underline the importance of the raw material. A monumental volume contains the new headquarters of the cosmetics brand Chromavis, by Eba Engineering and Ercole Barbati. Completed in just 18 months, in keeping with the Fast-Track Design model, an operative approach that calls for overlapping of design and construction phases. The building applies very eco-sustainable criteria across its area of 45,000 sqm, in the town of Offanengo, 5 kilometers from Cremona.

The interior design by the Milanese architects Alessia Garibaldi and Marco Vigo, featuring the elegance of shades of gray and taupe, called for careful development of installations made to measure and designed by the architects to meet the needs of the client, in collaboration with highly qualified partners.
Major roles have been played by Axolight and Faram, an ambassador of Made in Italy in the world. The Atelier developed by Faram Lab is an outstanding feature, a sartorial makeup boutique in which to personalize products in small quantities, enabling them to reach the market very quickly. The cosmetics are positioned in 26 pivoting display cases, with custom design, hidden behind a dark wall and backlit when on display. They can be touched when they are placed on the taupe counter.
Other outstanding features include the black granite reception desk, entirely made by hand, with a hewn marble base treated with gold leaf, and the large accessorized back wall, 27 meters long, completely clad in black glass. These elements are joined by bookcases and furnishings produced by Faram in the meeting rooms, inside the marketing area, the restaurant and the shared parts of the facility.


For the lighting, the creative multidisciplinary team of Axolight Lab has produced an installation that fills the two-story void of the zone for the managerial offices, brightening a modern, minimal waiting room. Composed of ten large suspension lamps in three different diameters (70 cm, 100 cm, 130 cm) placed at different heights, it attracts the gaze while fitting perfectly into the context. The shades, which are the protagonists of the arrangement, are covered by hand with a particular fabric with a course weave, a double layer of black pongé and pleated gold organza. The diffuser, made with a particular opaline material, radiates light without glare, thanks to a high-performance LED source. The digital dimming system DALI (Digital Addressable Lighting Interface) offers adjustment of the correct lighting intensity.







