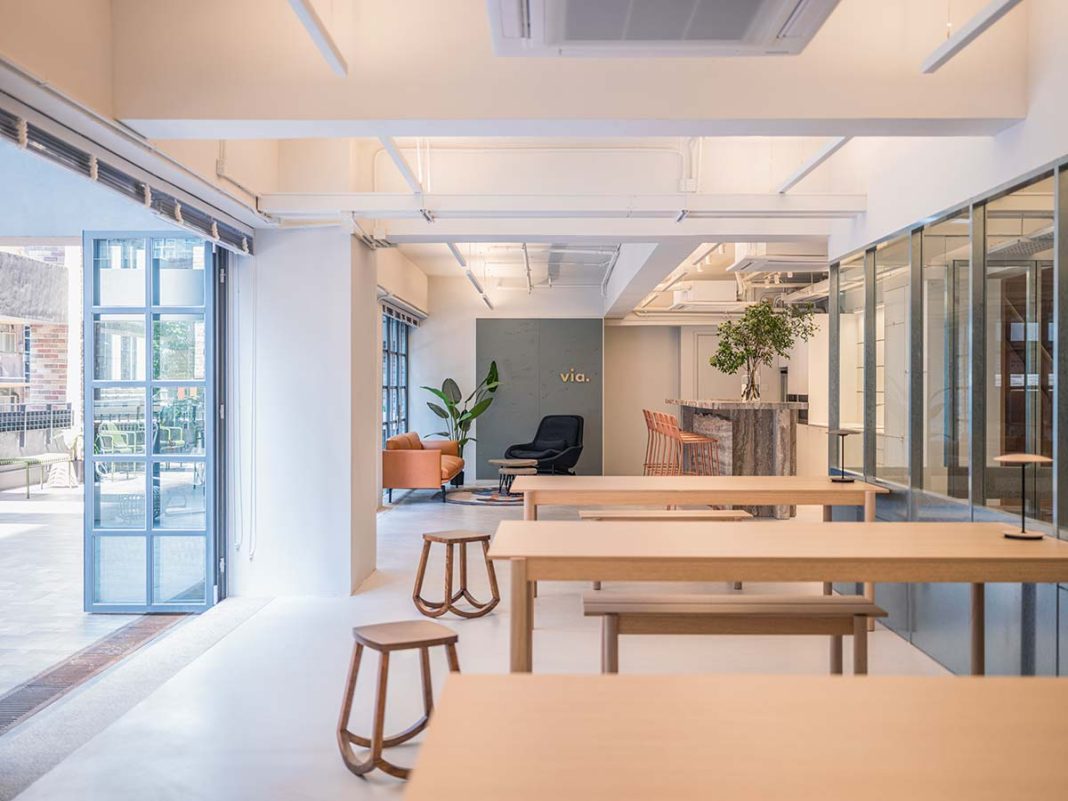DATA SHEET
Interior design: via.
Lighting consultants: Spectrum Design & Associates
Lighting supplier: Zodiac
Interior fit-out: Alpha Contracting Limited
Furnishings: vintage and on design by the architects; Allermuir, Artek, B&B Italia, Blu Dot, Hay,
Jørgen & Nanna Ditzel, Karimoku, Kieran Kinsella, Muuto, Nikari, Pedrali
Fabrics: Kvadrat
Kitchen and bathrooms: AluBlu, B.S.C Group, The Madison Group
Photo credits: Kenneth Chao, Tan Hai Han, Frank Leung
Contempo is a hybrid working and creative space set in a former industrial building. “We’d been looking for a new location for a while,” explains Frank Leung, founder of via. firm. “We had certain criteria in mind: a larger area for the team, and apart from desks, we wanted to incorporate spaces that were more flexible and fluid allowing for both individual work and collaborative work. When we came across this two-story space on Contempo Place, it reminded me a lot of New York’s Chelsea neighborhood. Something clicked in us and we knew that this would be the perfect place.”
This enormous New-York-style brick building – covering almost a thousand square meters on two levels – was reimagined to foster a sense of community where ideas and relationships can take bloom. The office merges versatile, fluid working areas with a myriad of spaces for socializing, drawing on a palette of sober and natural colors to create a relaxed atmosphere.
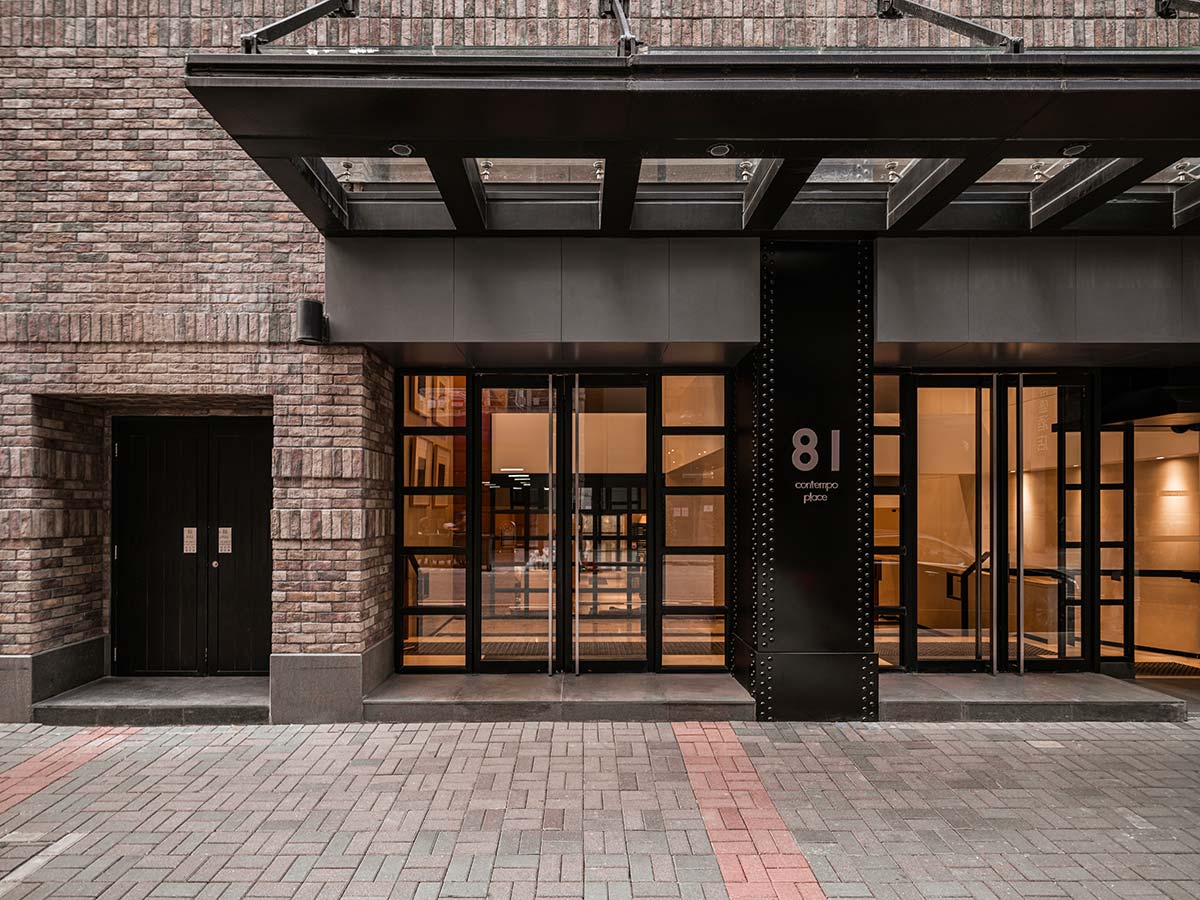
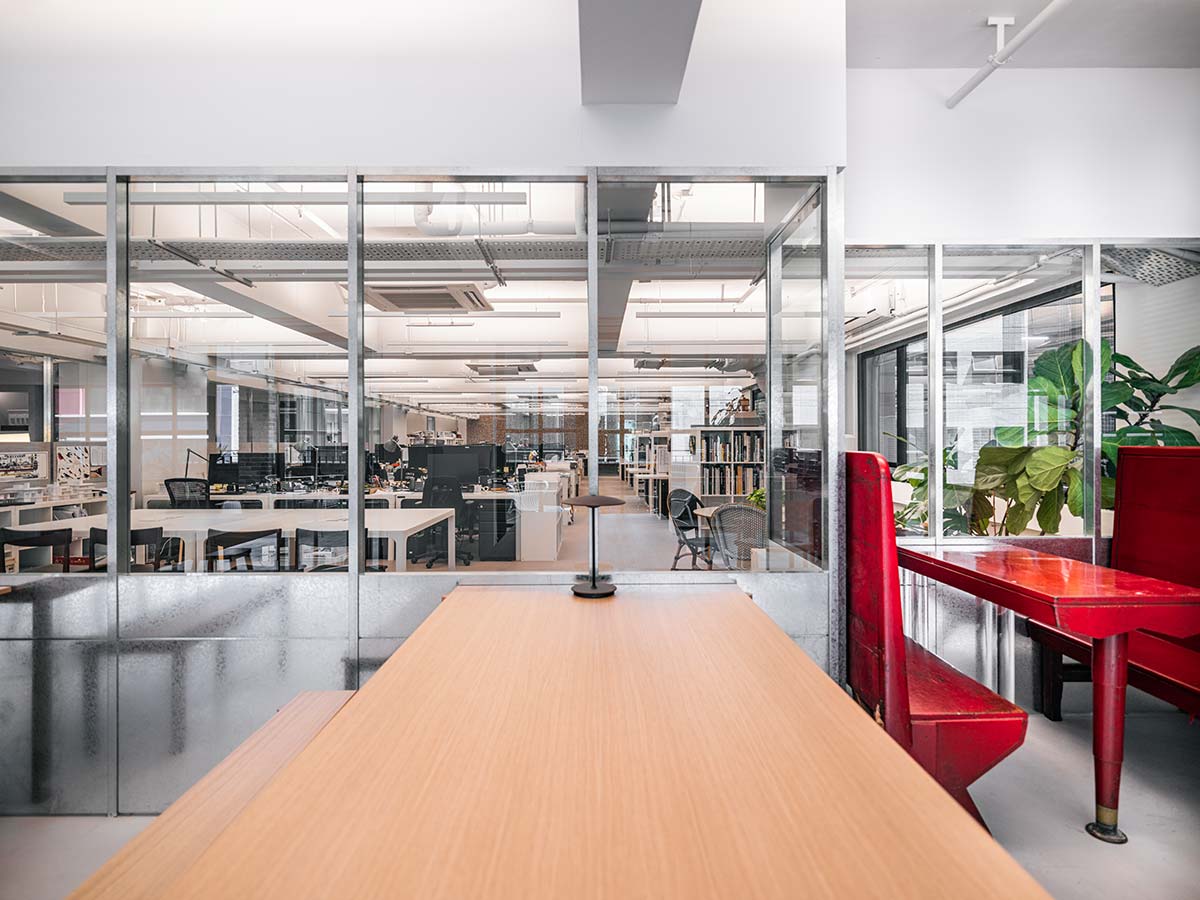
The work hub is on the lower floor, framed by galvanized steel partition walls and large windows that let in natural light. Individual workstations are combined with large tables to encourage interdisciplinary collaboration, an approach deeply rooted in the studio’s holistic culture.
It has a plethora of decompression areas to relax and get inspired, including a lush outdoor terrace and a cafe featuring a dynamic set-up to adapt to informal meetings, dinners, seminars, and even film screenings.
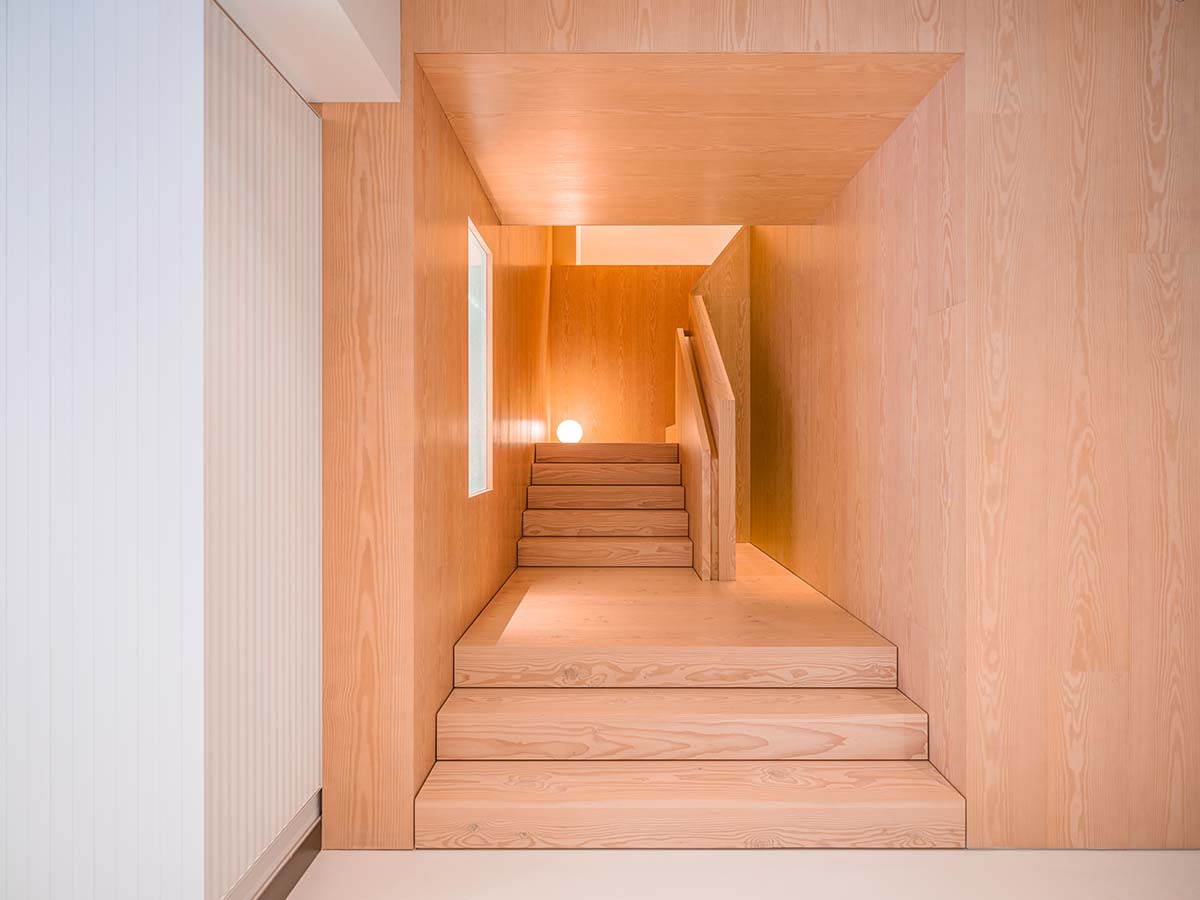

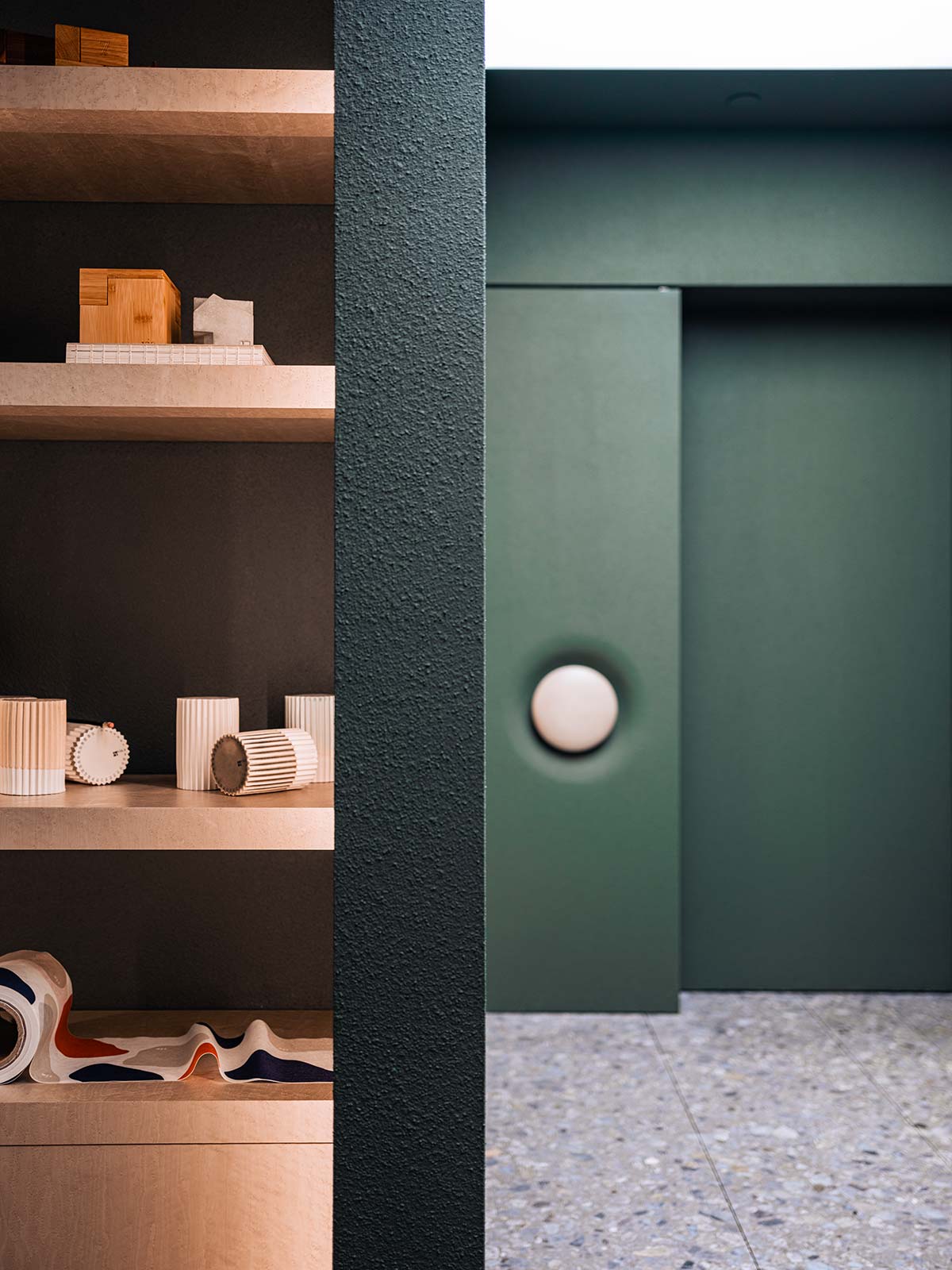


On the upper floor, a multi-purpose gallery and shop unexpectedly open up. Events and exhibitions are organized here and it features the one k edition brand, the artistic heart of via.’s product development. Many of the furnishings and accessories were designed in-house, from the shelves to the kitchen, the wardrobes and handles.
These are joined by furniture with a distinctively artisanal flair, such as contemporary classics from Artek in the conference room, the Caementum table by Pedrali for the outdoor terrace and the Erica 19 and TST4 table by B&B Italia, and Kvadrat textiles.
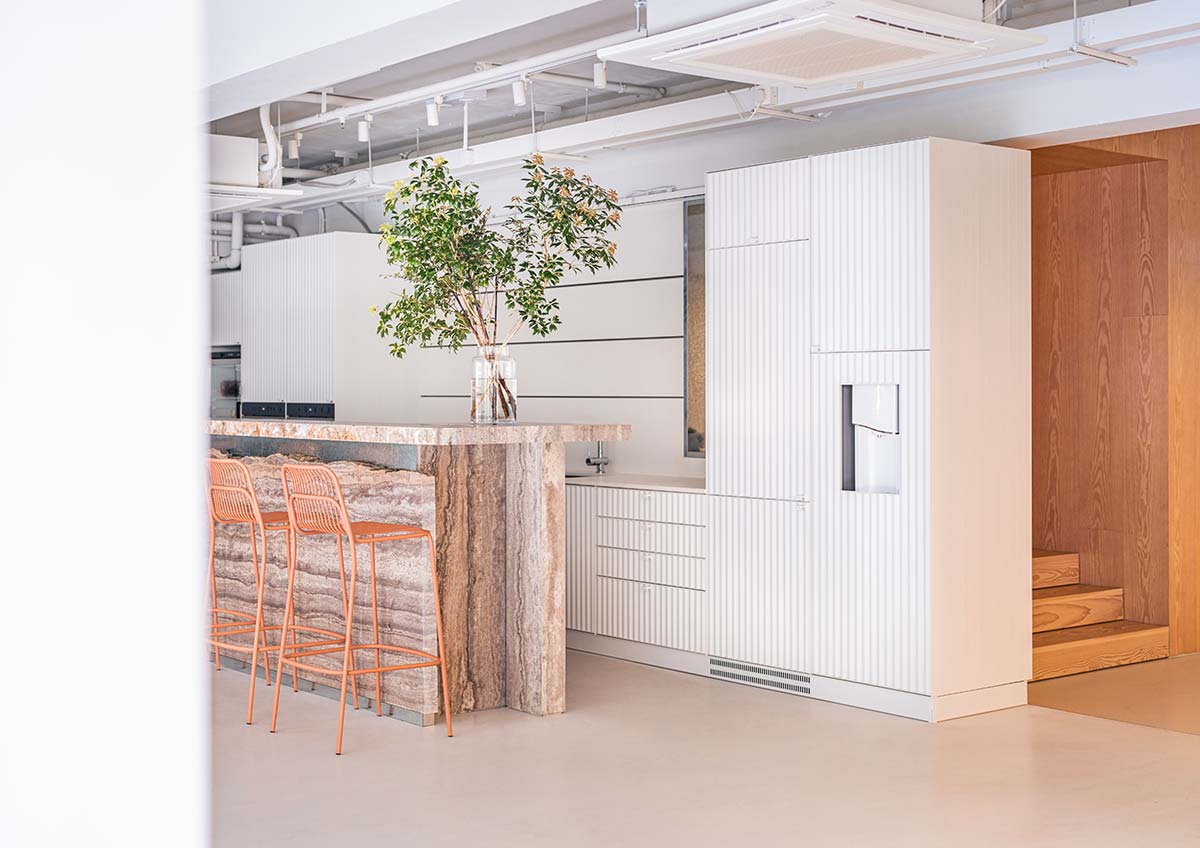
“The pandemic greatly influenced our decision to move to this office. Though technology has made remote work possible, our industry still requires a lot of communication and personal dialogue. People like to see and touch materials and imagine a design through physical samples, models, and conversation. A lot of ideas can emerge from a quick lunch, a cup of coffee, or a break on the terrace. That’s why we gave so much space to the common areas and creative zones with different types of workstations; there’s a mix of openness, privacy, and team-oriented environments.”

