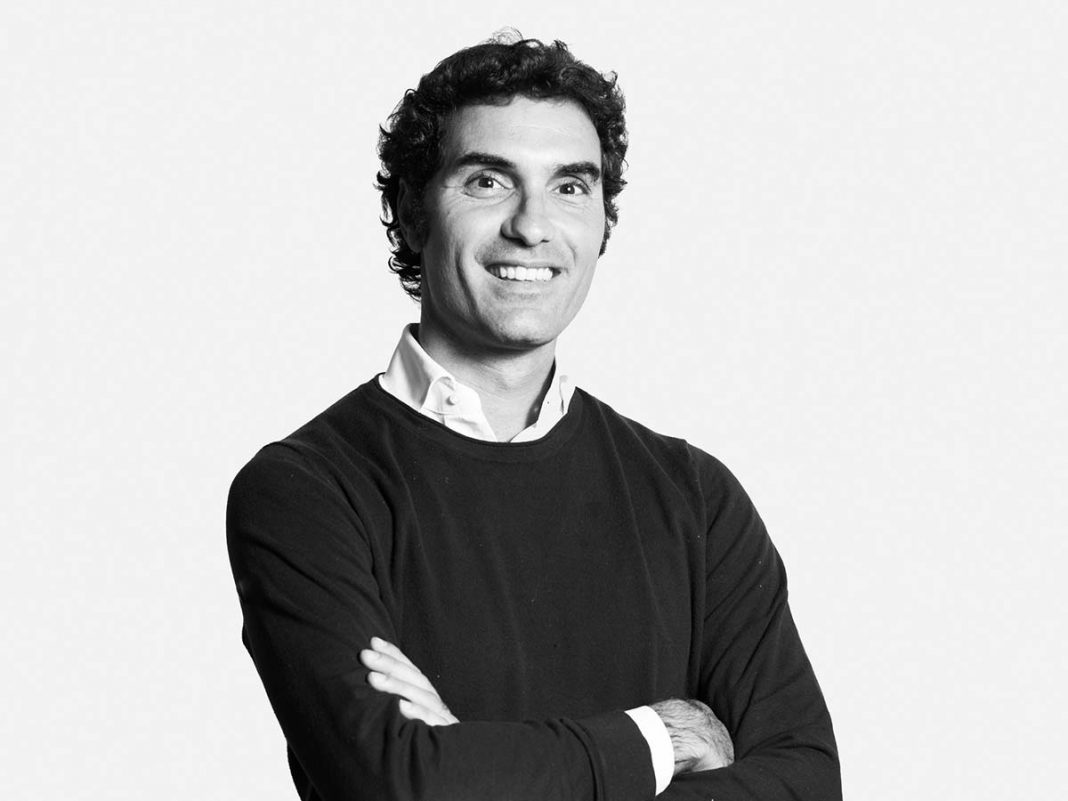Founded in 2004 by Ma Yansong, MAD Architects has quickly risen in the ranks of world architecture with projects of great visual impact that combine advanced technologies with an organic representation of the vision of nature of its founder, connected to his native roots in China and the East. With a headquarters in Beijing and offices in Los Angeles and Rome, MAD Architects crosses all the design disciplines, from large public works like the China Wood Sculpture Museum and the Harbin Opera House, to the Hutong Bubble 32 – a brilliant and futuristic residential gem in the historical center of Beijing – and hospitality facilities like the Sheraton Huzou Hot Spring Resort, or residential projects like the Gardenhouse in Los Angeles. The architectural forms of MAD Architects, though they are surprising for their grand scale, are also harmoniously inserted in the surrounding context.
MAD Architects are exponents of a distinctive style and an approach that fully represents the original idea of Ma Yansong, the firm’s founder. An identity that is revealed and explained by Andrea D’Antrassi, Associate Partner (Europe).
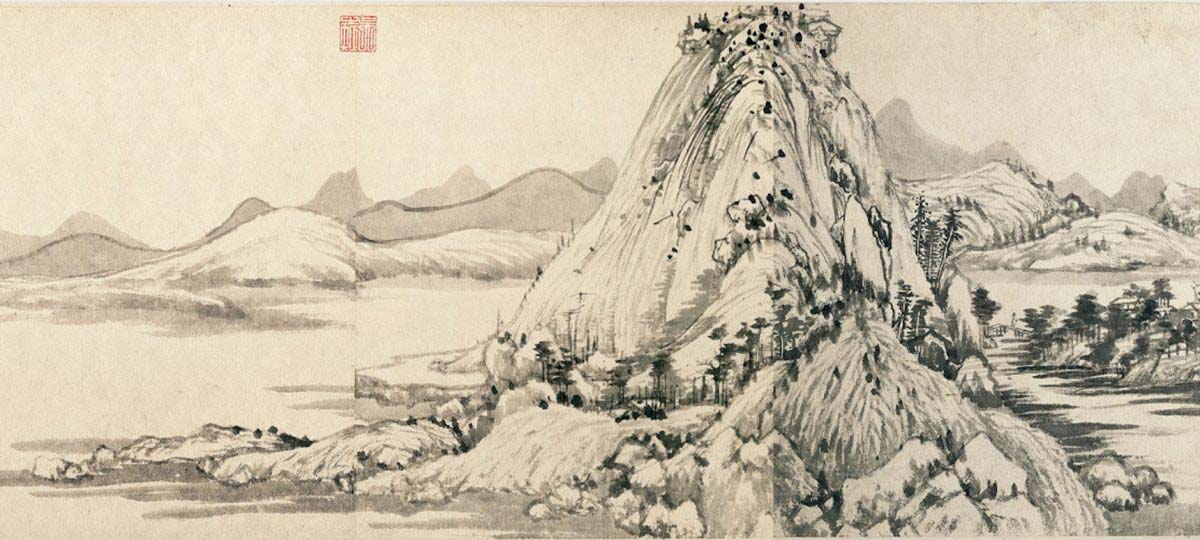
Shanshui
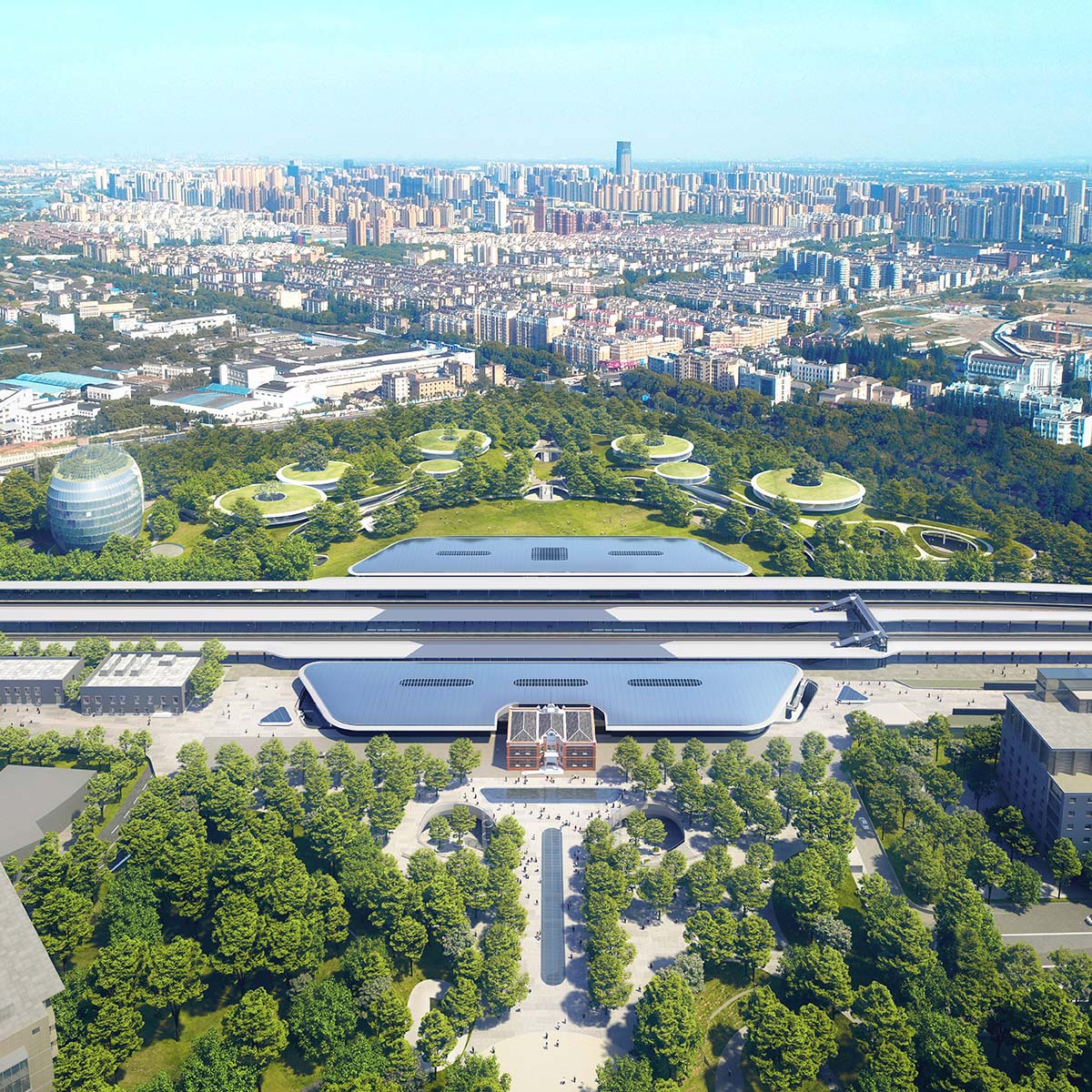
Jiaxing Train Station
The Shanshui philosophy does not refer only to nature, but also implies an emotional response of the individual. Can you tell us more?
“Shanshui City” if the philosophy and poetic approach developed over the last five or six years by Ma Yansong and the studio MAD Architects. A philosophy that links back to traditional Chinese painting: “Shan shui” means “mountain-water”: it is a concept connected with Chinese culture, regarding the combination of nature and architecture. Based on this principle, the panorama is not just an added element, but becomes a tool that guides the architecture itself, so building and nature are perfectly united.
Is the driving force of your creativity a sense of freedom and independence? Or do you first of all address issues of social responsibility in your work?
We might say that when we approach a new project we feel completely free. Sometimes we refuse certain projects, because we do not feel like we are in tune with the program, or we do not feel comfortable with certain constraints imposed by the client. When we decide to tackle a project, however, each time we perceive this great social responsibility, because for every idea, whether it is a small building or a skyscraper, we think about the impact it could have on the environment and the city. I think architecture, in the end, necessarily implies adding something to the society, so we set out to make the best possible project that responds to the needs of people.
Your projects are all one-of-a-kind efforts: where does the inspiration come from?
Our projects are effectively all quite different. The originality of the basic idea is fundamental. For example, the recent residential work done in Paris is called UNIC, precisely to underline this character. The inspiration comes from nature: we are known for our organic language and forms. Nature and art are the drivers that nurture new ideas.
What can you tell us about UNIC?
UNIC is in the Clichy-Batignolles district. We began working on this project in 2012, and it was completed at the end of 2019. It has been very important for us, because it was the first project we completed in Europe, a residential building of almost 7000 square meters. The redesign plan involved the entire area, with community services and other designers with whom we cooperated. Our studio concentrated on the residential part with private, affordable houses, which we have created as fluid forms on each level, with a series of terraces that create dynamic spaces, and gardens extending outside. From here you have a 360° view of Paris, from Montmartre to the Eiffel Tower, a truly unique experience. This is the sensation we attempt to achieve in every project.
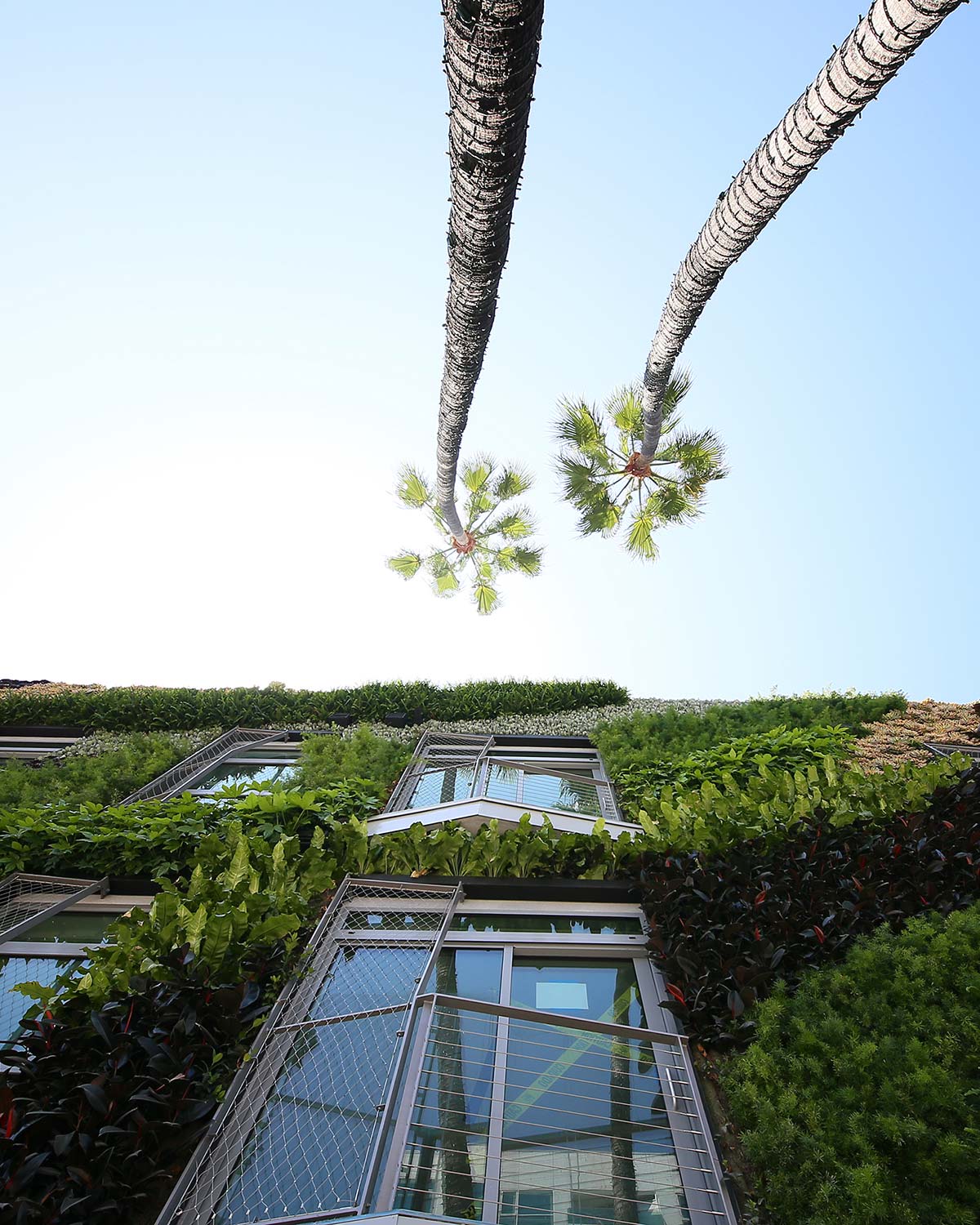
Gardenhouse, Los Angeles
What is the relationship between architecture and interior design in your works?
For us they are equally important. We always try to add an integration between the two parts, though we have a strong identity that makes our works of architecture be perceived as landmarks. Whenever we approach a new work, together with the client we select the best interior designers for the job, with whom we collaborate to make the décor perfectly match the architectural concept.
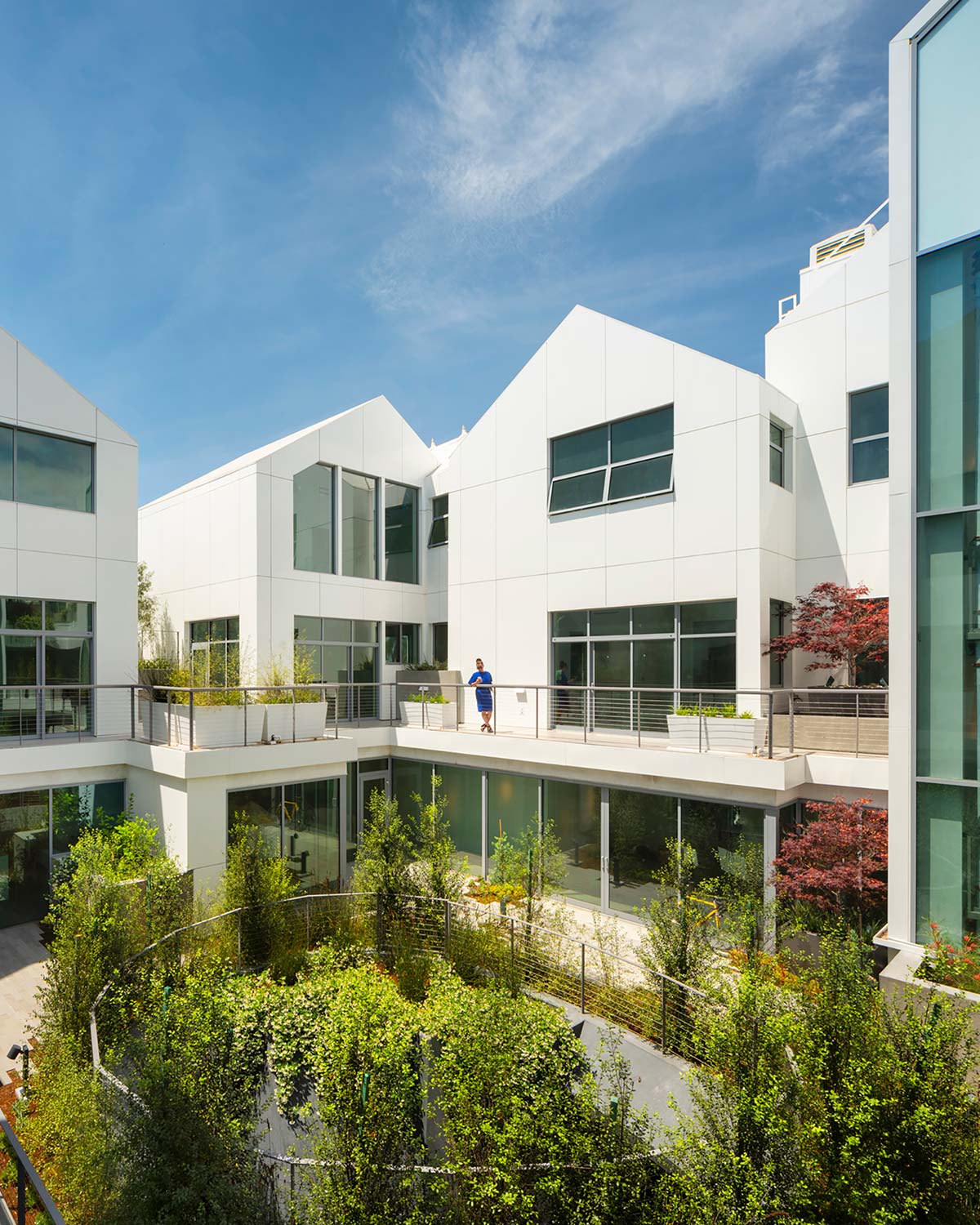
Gardenhouse, Los Angeles
Photo © Nic Lehoux
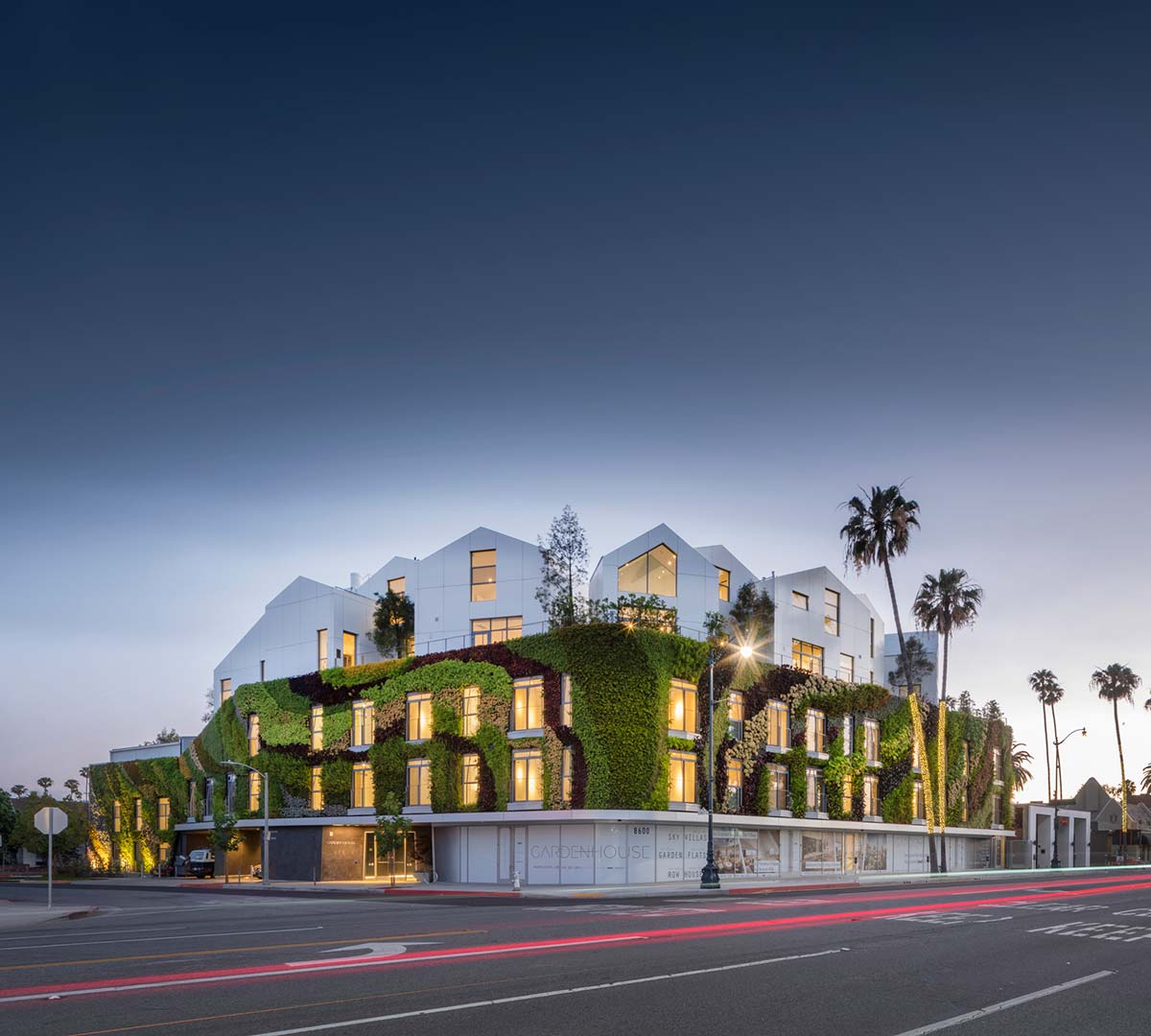
Gardenhouse, Los Angeles – Photo © Nic Lehoux
On the residential front, one exclusive and recent project is the Gardenhouse in Beverly Hills. Could you tell us about it?
Gardenhouse is a residential project, a sort of village inside the huge metropolis of Los Angeles. There is a retail zone, followed by an area of standard housing, and then by the luxury villas. Here again, we have attempted to create a different experience with respect to the traditional way of life in the city. The theme of the relationship between nature and architecture returns in a forceful way. We have chosen luxury materials and products for the interiors, to accentuate the sense of precious value; we have created glass facades for the exteriors, a green wall at the first floor and an inner courtyard with a waterfall inserted in the green panorama. The project, which began in 2014, was completed at the end of 2020: it has definitely become an outstanding asset on the real estate market of the city.
Are there any places with which you have a particular bond?
MAD has three different offices: Rome, Los Angeles and Beijing. I spend most of my time in Rome and Beijing. If I think about Beijing, I would say that one of my favorite places is Yonghe Gong, known as the Lama Temple: a very beautiful temple in the center of the city, surrounded by small houses, which perfectly reflects the spirit of the place. It is a construction with a strong character, interesting for an architect or a designer, because it is located in a context permeated by the concept of “human scale”: a place that should be seen to understand the true spirit of the city.
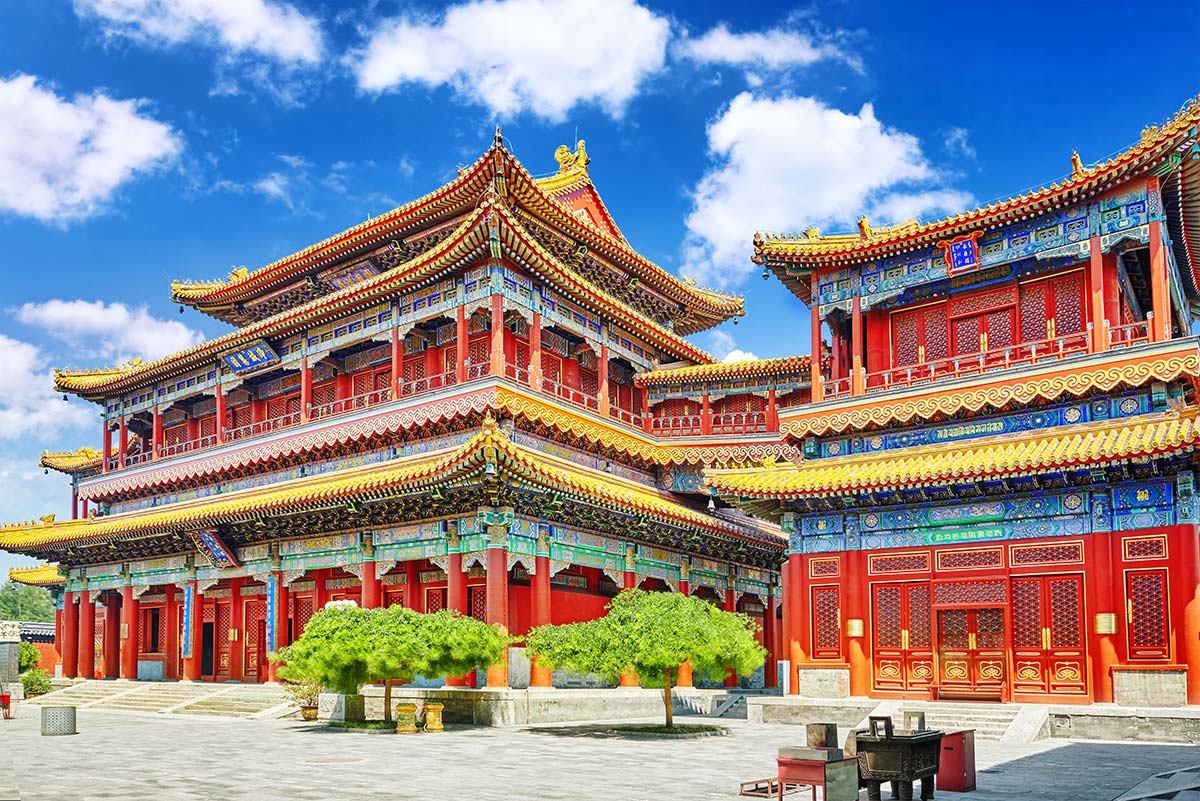
Yonghe Gong, Beijing – Photo © V_E
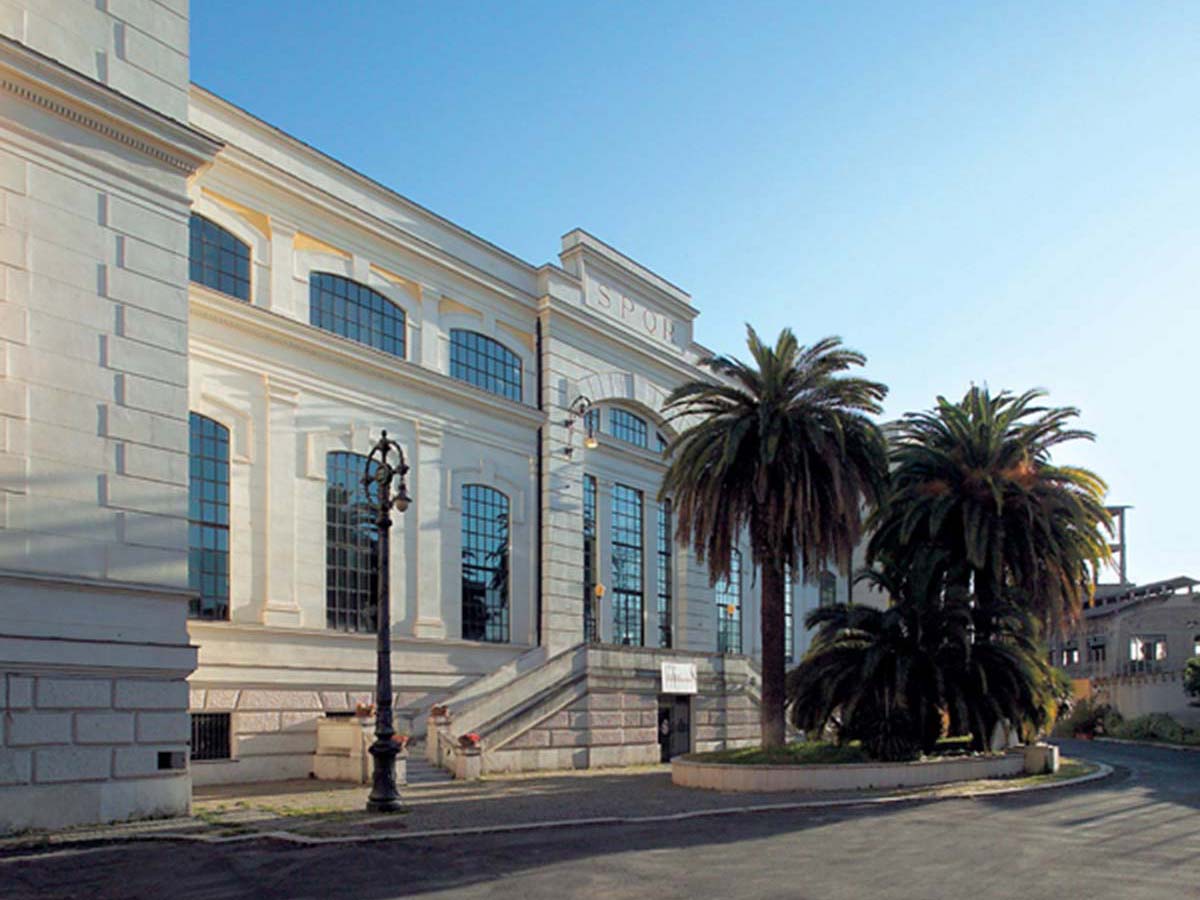
Centrale Montemartini, Roma
Regarding Rome, I think about a place near our office (in the southern part of the city): Centrale Montemartini. This was an old thermoelectric plant, and today it is a museum. The renovation combines ancient Roman culture with a modern industrial character. In a city like Rome, where urban regeneration is fundamental, the renovation of buildings like this one is an experiment that works very well. So this museum is a must-see in the capital. Both of these places are very interesting, and they are sources of inspiration.

