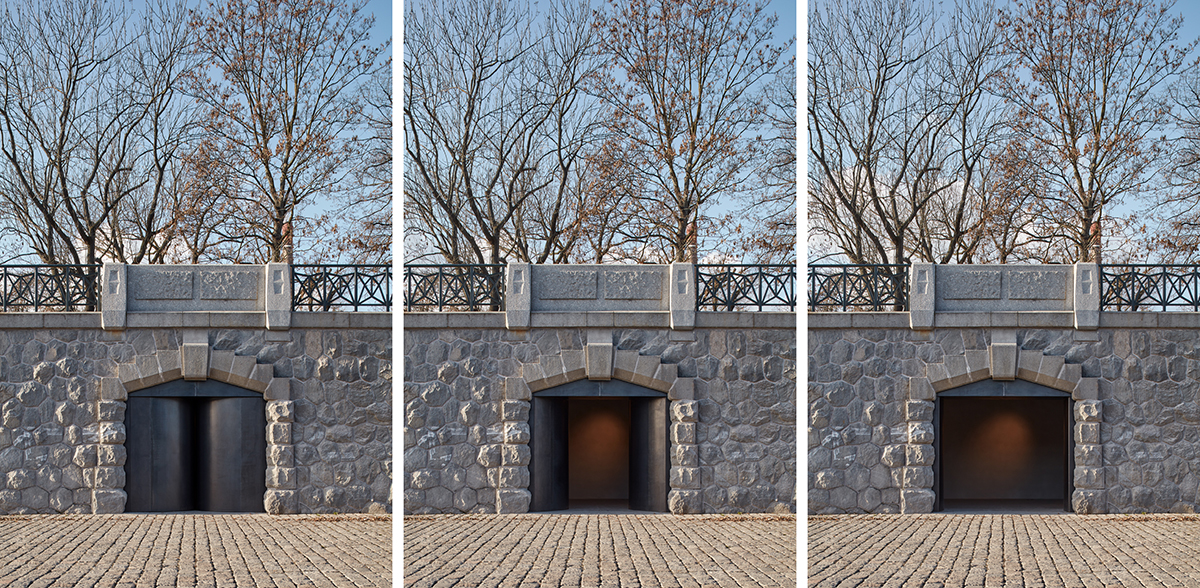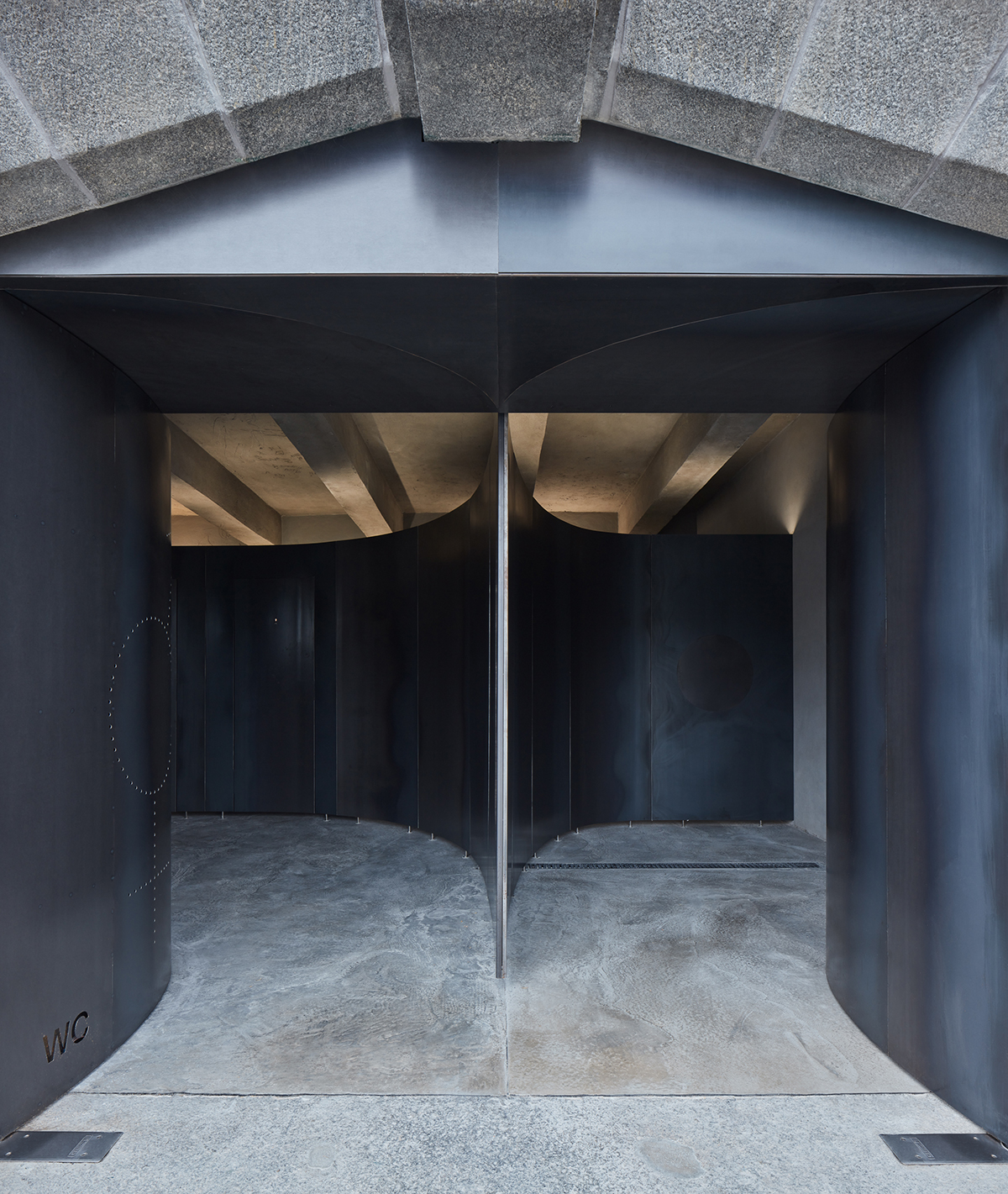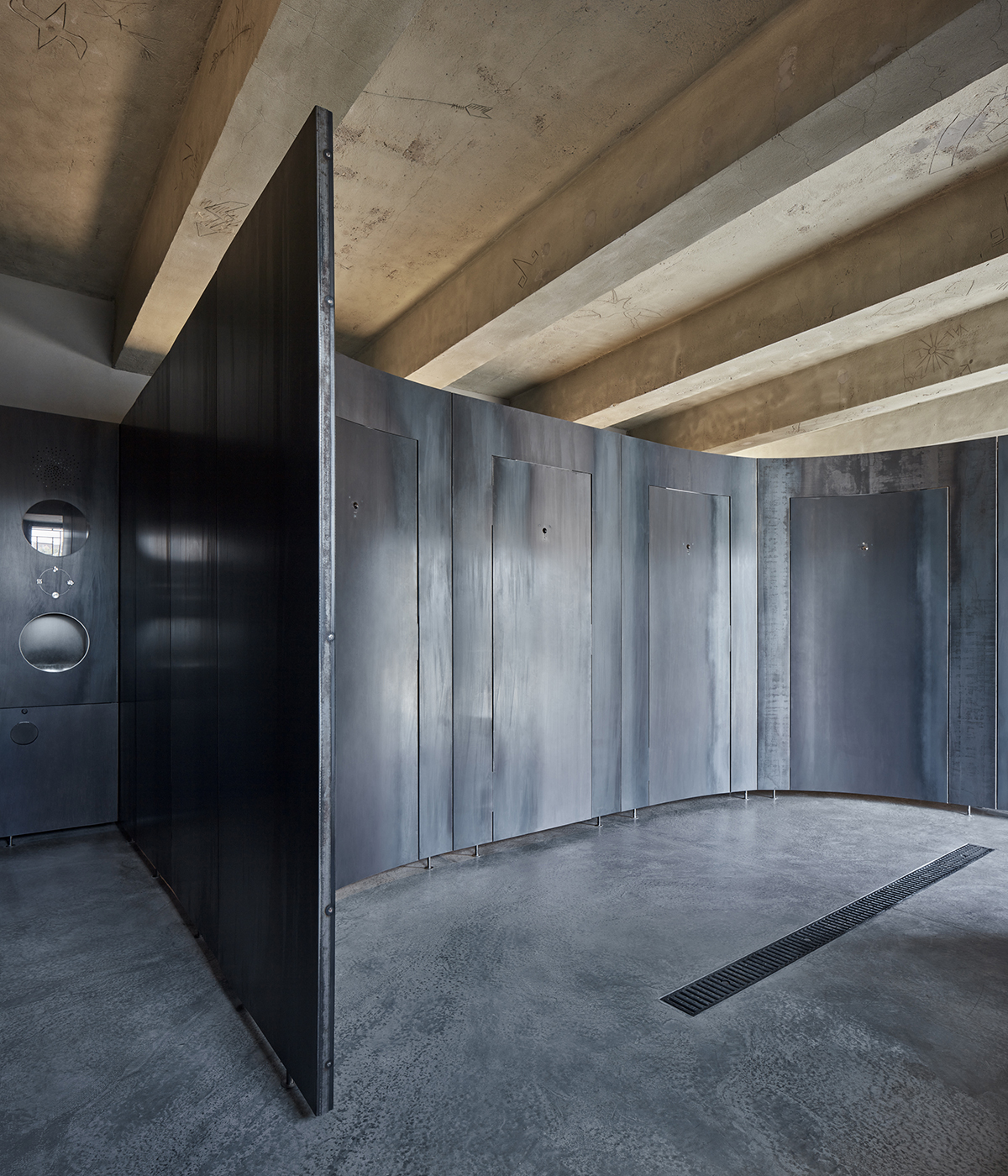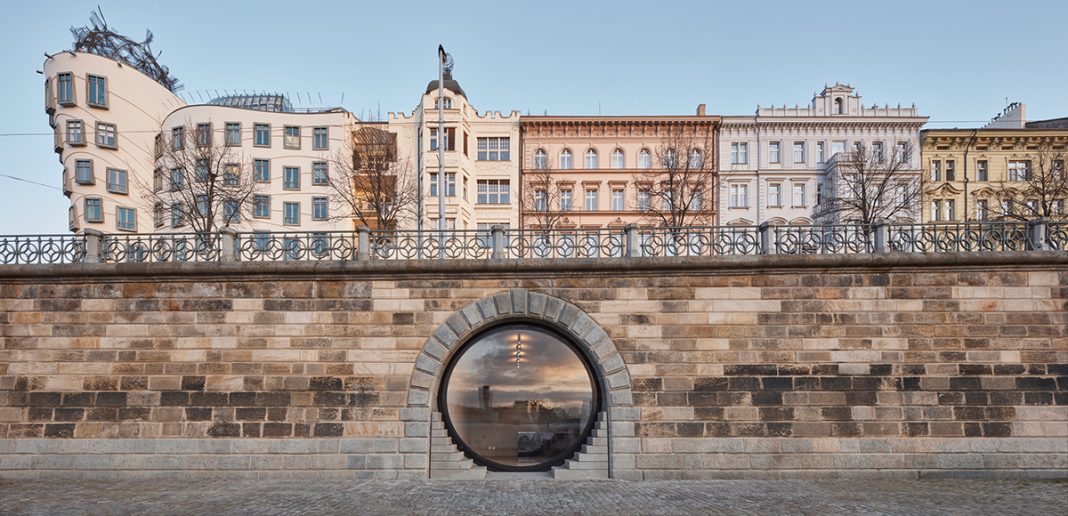DATA SHEET
Client/Owner: City of Prague
Location: Rašín, Hořejší and Dvořák Embankments, Prague, Czech Republic
Architectural Design: petrjanda/brainwork – Petr Janda | principal architect, project initiator
Team members: Anna Podroužková, Maty Donátová, Bára Simajchlová | architects
Design timeline: 2009 – 2019
Photo Credits: Jakub Skokan and Martin Tůma / BoysPlayNice
Developed by the studio petrjanda/brainwork, the special masterplan for the iconic Prague riverfront includes a series of architectural contributions that once completed will lead to the birth of about 4 kilometers of spaces. The aim of the project is to revitalize the area, enabling it to host functions for leisure time, cultural programming and sporting activities. The substantial reorganization of the Rašín, Hořejší and Dvořák embankments covers the gradual planning of urban furnishings, lighting, the creation of floating structures for terminals and restrooms, as well as a new swimming facility with a large infinity pool, set into the river to be divided into three portions of different depths, and an indoor pool for use in the colder months.

The first phase concentrates on the reconstruction of twenty vaults along the riverside wall, originally used as ice storage areas and now providing direct connections between the river area and new internal spaces containing cafes, clubs, studios, workshops, galleries, a branch library, spaces for meetings and public restrooms.

The design and the materials utilized are uniform across all the interventions, reflecting the true essence of contemporary style: concrete, poured or sand-blasted, black steel, members clad in stainless steel sheet or black titanium, and mirrors. The objective is to create a coherent, balanced whole of great visual impact, recognizable through a minimum design gesture – which the architects define as a “strategy of urban acupuncture” – that shifts through spatial details and meaningful fragments to recover the existing forms and relationships of the embankment, while discovering new possibilities of interconnection.
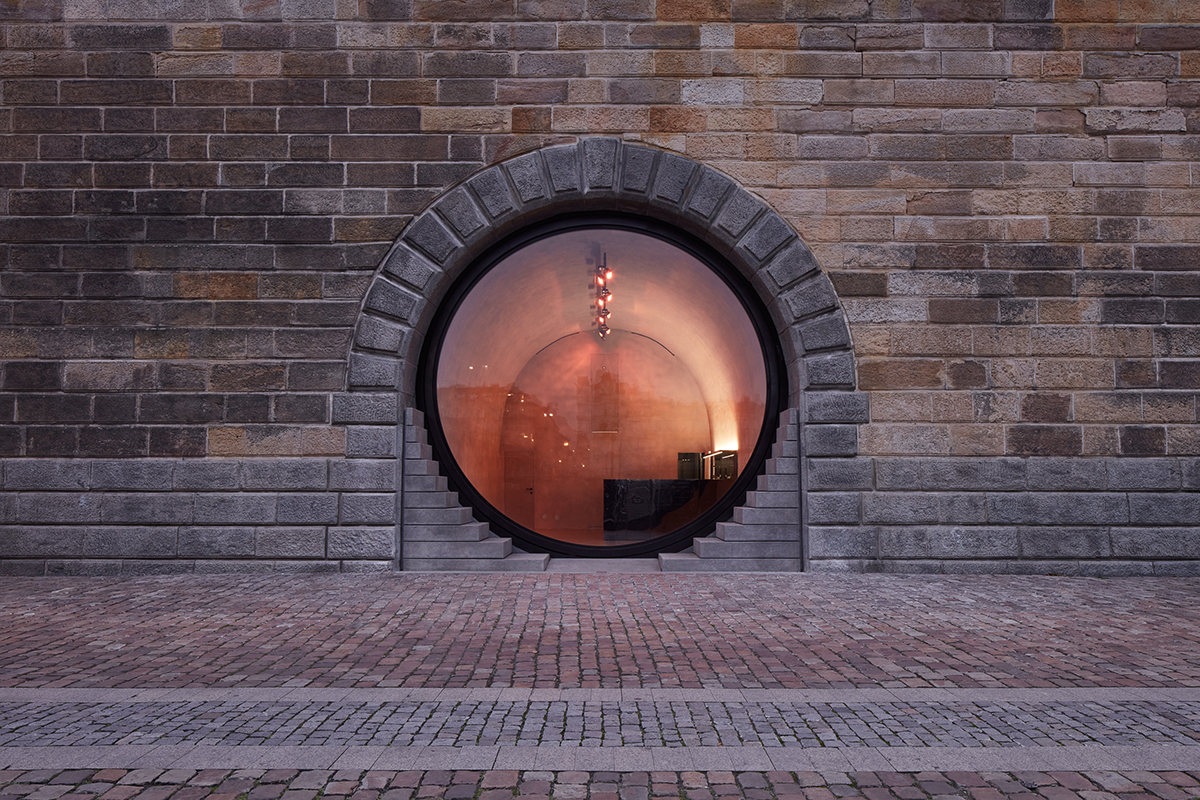
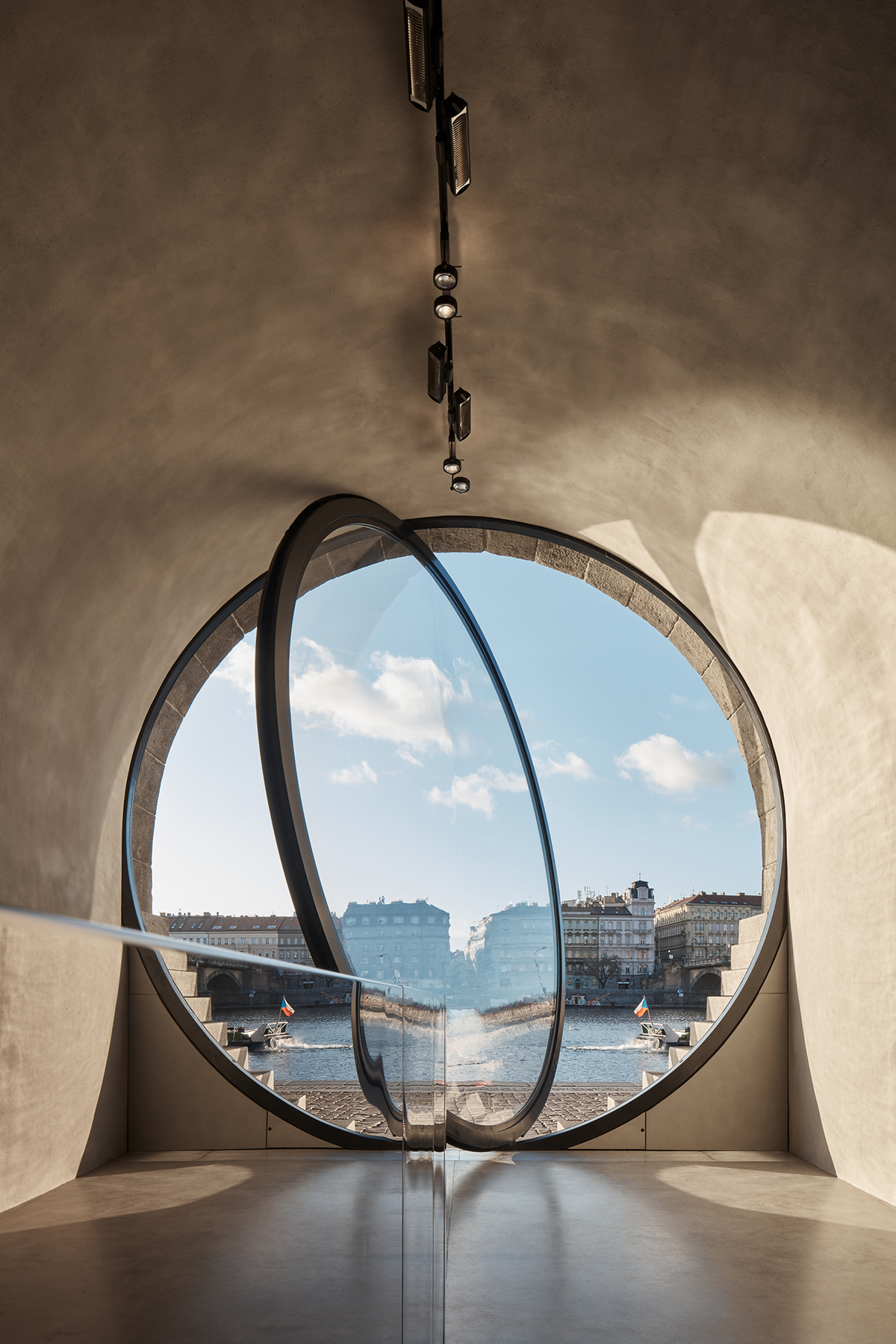
The six vaults of the Rašín embankment follow the almost circular arc of the upper part of the original openings, taking the form of six large elliptical windows equipped with motorized swivel casements.
The arches of the original portals have been completed with stone steps, in which the volumes contain – and conceal – the installation well, the air conditioning ducts and the flood control elements. The 14 vaults of the Hořejší embankment have sculptural entrances with curved steel doors, ensuring maximum openness and attenuating the perception of the threshold. The same type of entrance returns at the position of the vaults for the restrooms. In this case, the curved element is replicated in the interiors, shaping the membrane that separates the cabins from the public zone.
