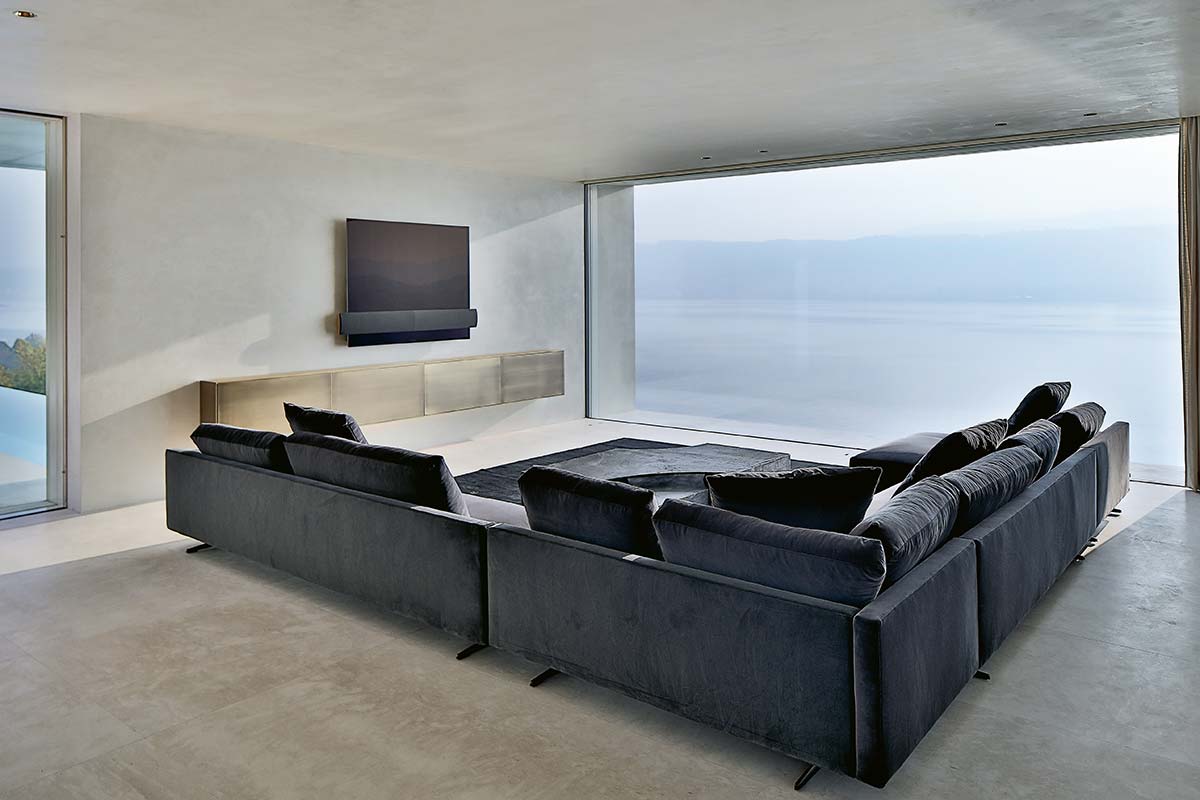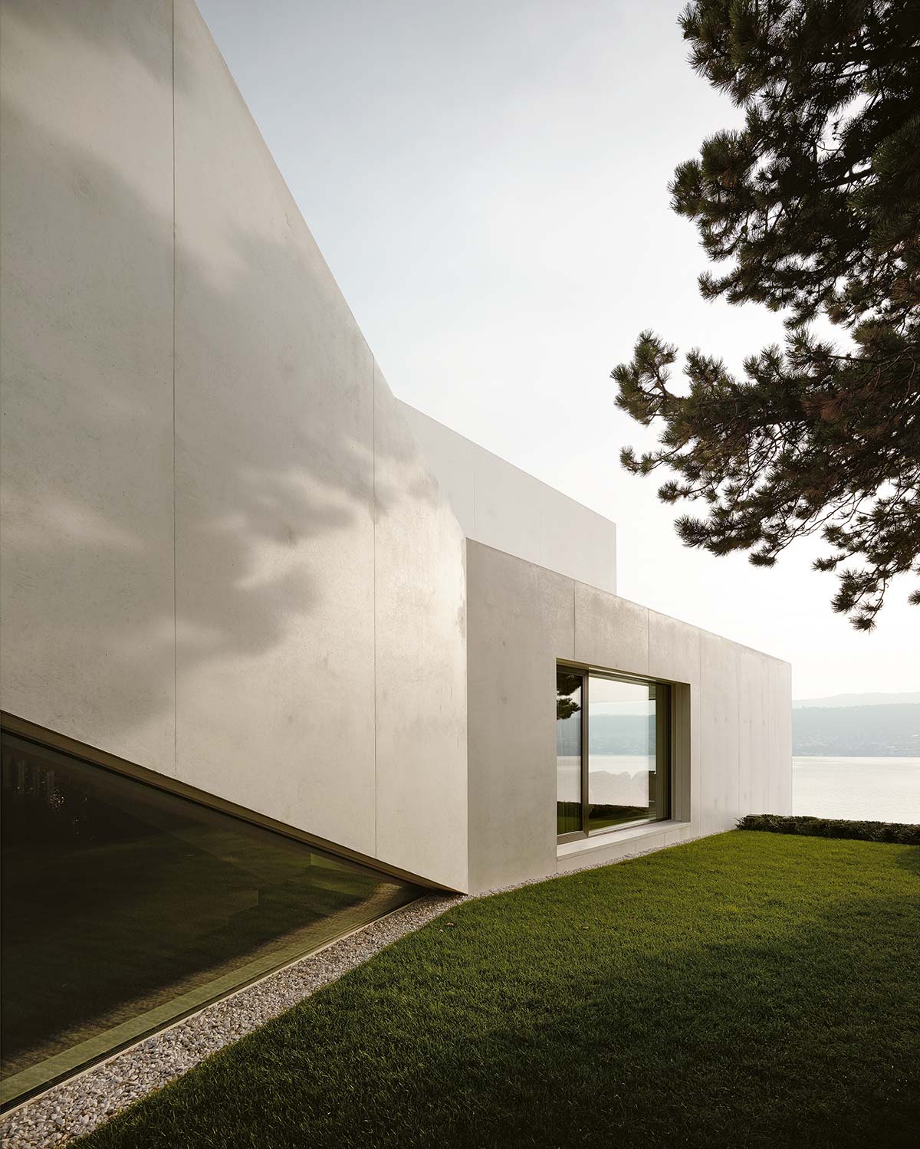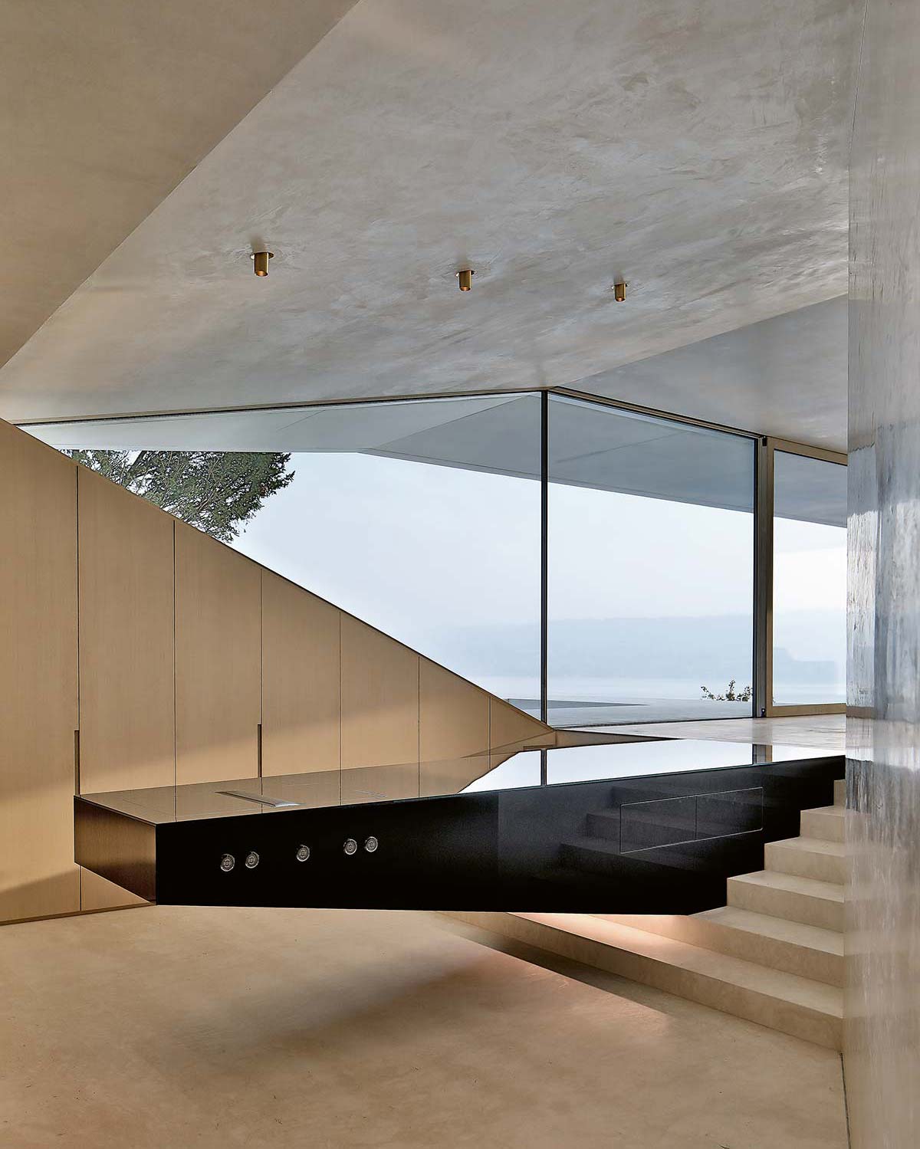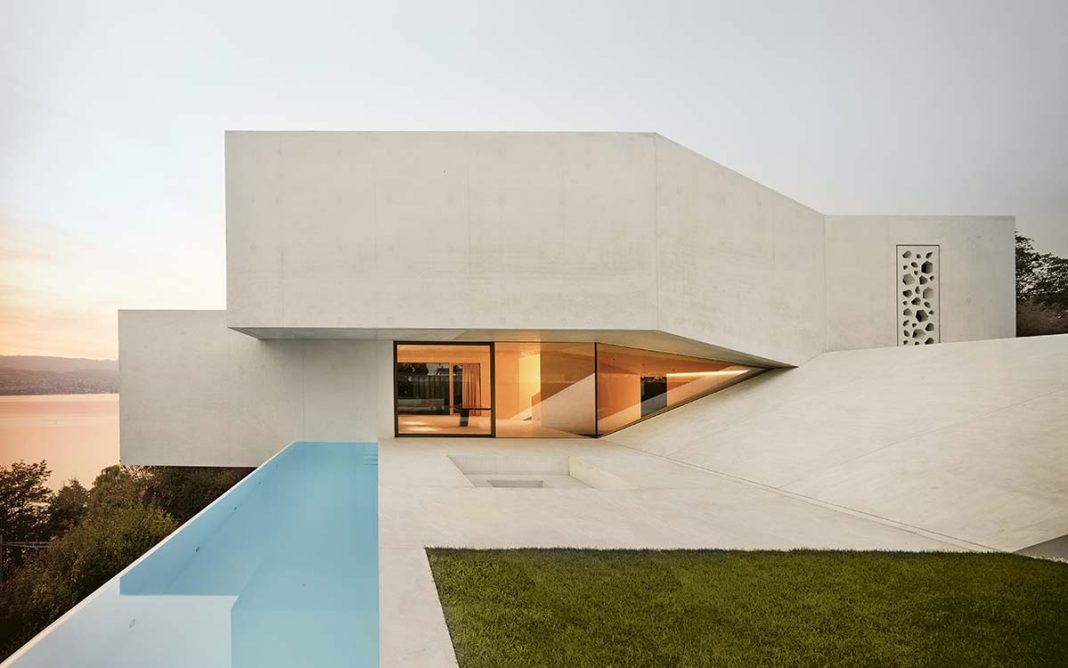DATA SHEET
Architecture: Daluz González Architekten
Furnishings: Poliform
Photo credits: Valentin Jeck
“We have worked on a clear, simple concept, a radical and courageous proposal but one that contains all the comforts and functions of a home. We wanted the same color and texture inside and out, as if the house were a sculpture made from a single block of stone.”
In the natural landscape on the shores of Lake Zürich, the two geometric blocks, staggered on the outside, form a dynamic volume in pale ultra-modern concrete. Inside, the spaces extend fluidly on the various levels, connected by staircases, perspectives and flows of natural light that bursts in through large glazings.
In the block containing the shared spaces, entrance, living area, library, kitchen and dining room form a sequence, each with its own view of the water, framed perfectly to make the lake the true protagonist of the design.


Expansive openings set the tone of the second block as well, partially below ground level, which contains the bedrooms, study and service spaces. The natural light makes the neutral tones of gray-beige glow, bringing harmony to ceilings, walls, travertine floors, wooden furnishings and facings. For contrast, the shared spaces feature three completely black custom furnishing: the leather sofa, the dining table in Marquina marble, and the glass counter for the kitchen.

“Working with a brand like Poliform on a project such as this one has been crucial. Poliform Contract has provided the furniture and proposed solutions and ideas to achieve the desired image, as well as the functional requirements of this residential space.”















