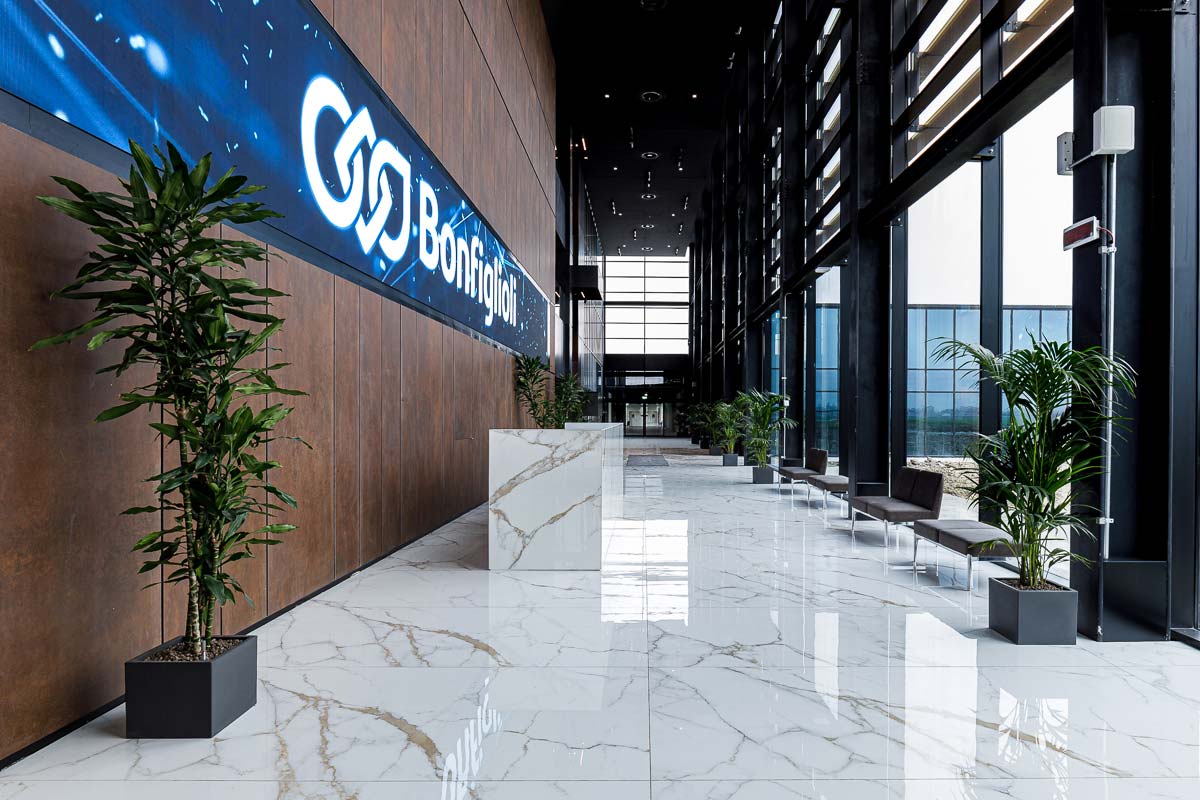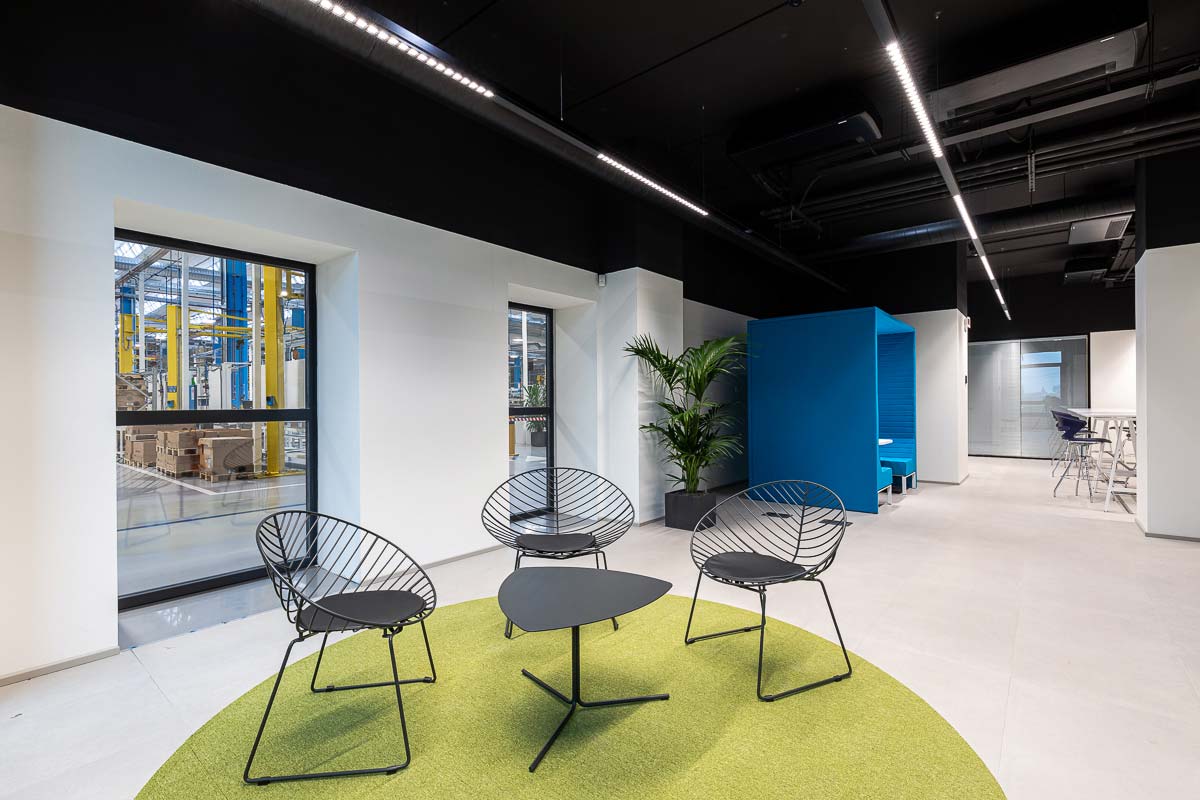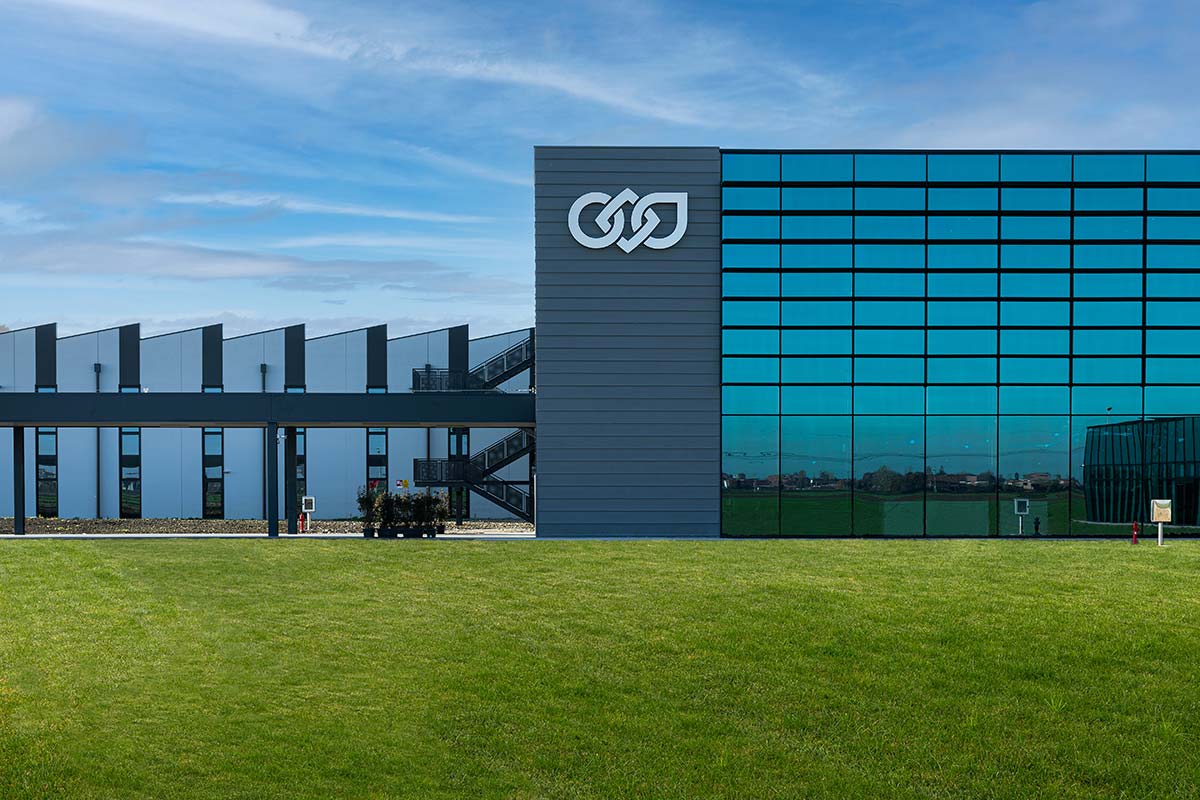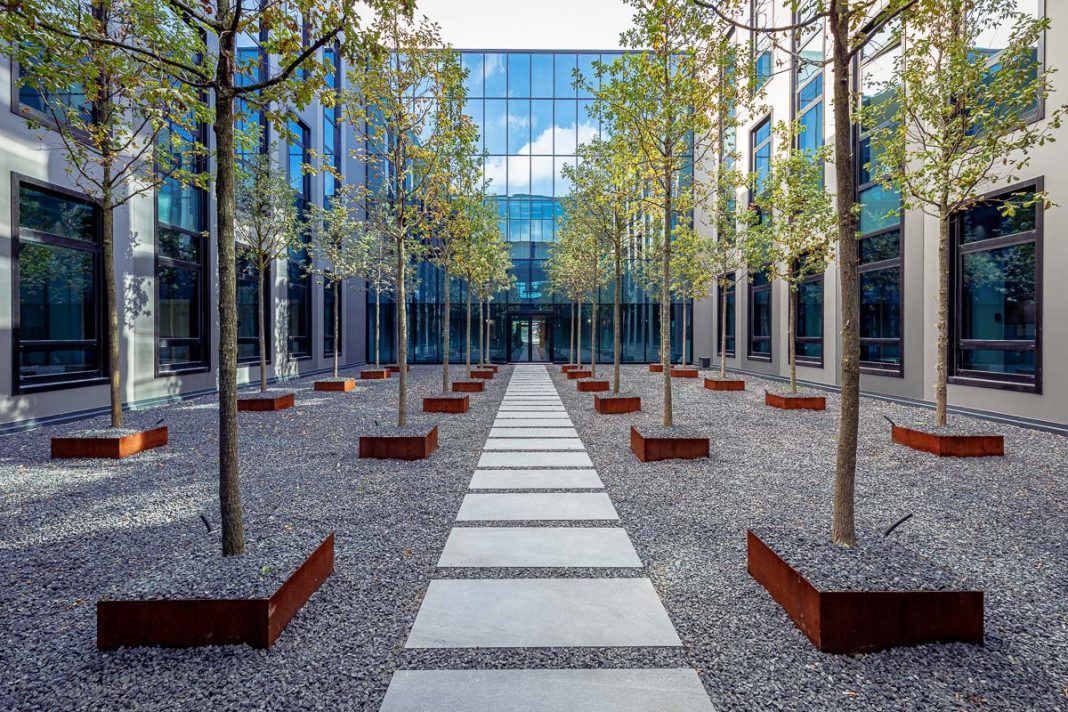DATA SHEET
Owner: Bonfiglioli Riduttori
Main Contractor: CMB, Ing. Ferrari, Paolo Castelli
Architecture/Interior design: Open Project
Landscape design: Open Project, Frassinago
Lighting design: Zumtobel
Furnishings, curtains, fabrics: Paolo Castelli
Kitchens: CIR Food
Lighting: Zumtobel
Bathrooms: Galassia, Geberit
Ceilings: Atena
Walls: Estfeller, VetroIn
Photo credits: Andrea Brintazzoli
At Calderara di Reno, near Bologna, in the new headquarters of Bonfiglioli Riduttori Spa, the anthropocentric approach is everything. Not just because this is an NZEB building (nearly zero energy) for high performance, whose needs are almost totally supplied by renewable energy sources produced at the site.

The firm Open Project has once again focused on the principles of quality of life and innovation, as the basis for its creative process. Far from theatrical gestures, the team has concentrated on interaction between the company and its employees, generating an environment in which man is the fulcrum. The result is a business unit that combines administrative and productive functions.
The factory is no longer a volume separated from the offices, an alienating location in which to confine a part of the workforce, but becomes an integral part of the identity and functioning of the company, in a situation of visual and physical continuity. Only one glass wall, in fact, separates the offices from the production area, whose activities are clearly visible from the rooms, while a raised footbridge crosses the factory, connecting the various departments. This structural choice provides a horizontal overview of the work, assigning central importance to the work of every single employee, improving production cycles and reinforcing a sense of belonging.

The interior design fosters collaboration and sharing. In the offices, flexible spaces where employees can move freely, without barriers between different functions and roles, every impediment to the gaze has been eliminated, thanks to internal glass walls and multifunctional furnishings, including low shared lockers rather than traditional personal storage facilities. A homogeneous space in which work flow becomes forcefully fluid, based on choices that have proven to be farsighted in the light of needs of social distancing and sanitization imposed by the pandemic.
Breadth and versatility, however, are not encouraged at the expense of privacy and aesthetic impact, guaranteed by special spaces, such as the phone booths with adjustable drapes. There are also lounge and relaxation areas, in hues of violet and orange, to indicate functions, as well as conversation zones with phytomorphic seating and lime green carpeting, suggesting an outdoor atmosphere.

One constant, in fact, is the visual link between the factory and the surrounding nature, as well as with other areas of the company. The arrangement effectively creates a hub of research and development where functional quality is never in opposition to a pleasant workplace experience.














