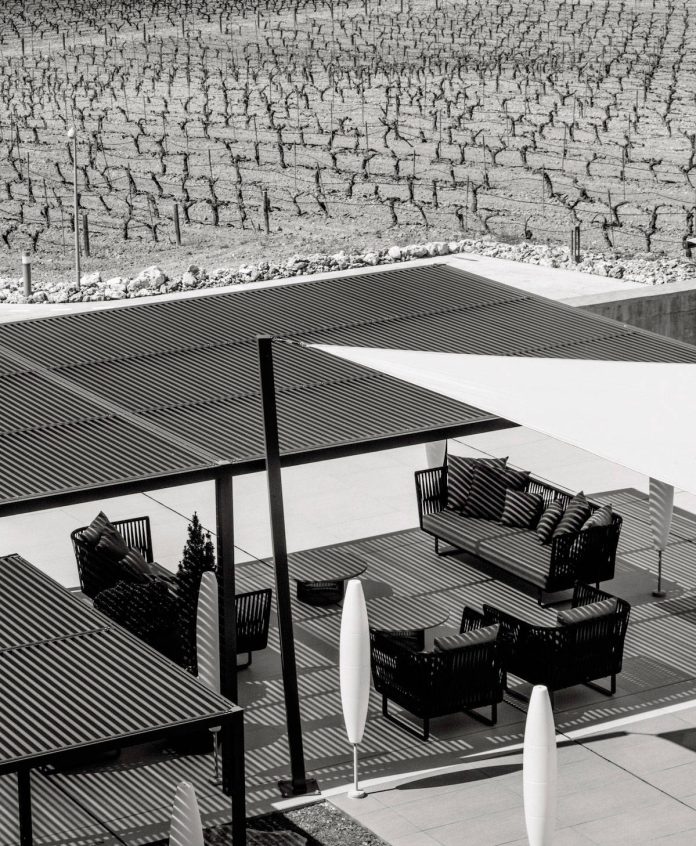Every aspect of this project developed by the Madrid-based studio Doosinteriorismo, from the selection of colours, furnishings and lighting, is a declaration of a love for the land and attention to detail.
The hall develops in over 420 sqm (280 indoor), with different interiors: the restaurant area, also a venue for work meetings, conventions or banquets, the cocktail area with views of the vineyard, and the kitchen opened by Marina de la Hoz, with a barbecue which transforms into the restaurant's heart, in addition to traditional ovens. Lastly, the lower floor is home to a splendid balcony from which you can admire the Peñafiel castle which towers over infinite stretches of vineyard.
Here you can sip one of the famous cocktails prepared by Luis Aragoneses. The "Olive tree square" features outdoor furniture by Kettal. Designer pieces which create fascinating plays of light and shadow in virtue of their texture, from Mesh tables by Patricia Urquiola, aluminium pergola awning and Bitta sofas, characterised by an aluminium structure and polyester rope weave. This balcony also offers you the opportunity to contemplate the cellar's architecture, made in cement, where reddish tonalities create a bond with the land which nourishes the vines. Oak interiors pay homage to barrels, and large floor-to-ceiling windows offer views of the surrounding landscape.
Ambivium restaurant interiors feature warm woods which exude warm colours, matched with Inalco ceramics, inspired by stone and earth tonalities. Foscarini lighting has been installed to confer warmth upon the ambience, along with large floor-to-ceiling windows which inundate the hall with light during daytime. Wooden furniture acts as a wall, with niches and private corners which create cosier areas, for more intimate dinners.







