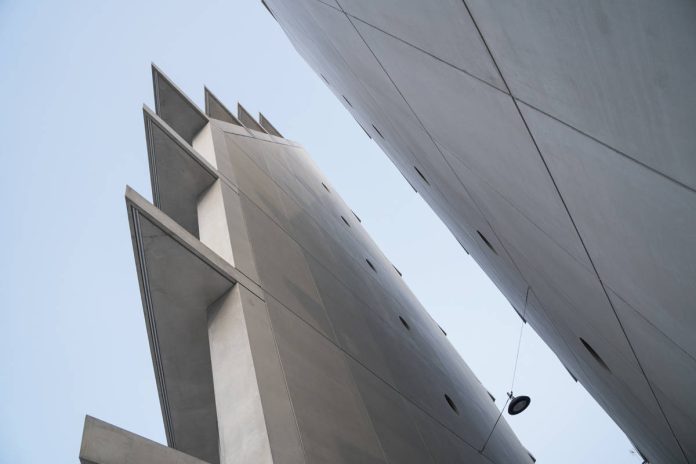The choice of material for this building and its design are by no means arbitrary. The building in Viale Pasubio, in the Porta Volta area, crosses the city thanks to the transparency of its glass surfaces, which are 188 meters long, 33 wide and 16 deep. Herzog & de Meuron developed its idea for the project by starting with rural elements typical of the region, with a long, linear design reminiscent of farmhouses in the Lombardy countryside, characterized by a very sloped shape, which forms an acute triangle on the façade, projecting string courses and a very pronounced structural mesh made from light concrete. It resembles a large skyscraper lying on its side, separated by a sharp vertical cut, which serves a functional role for the two structures.
In the larger part, DEGW designed offices and spaces for Microsoft that are oriented around a different working model, based on unique company values dedicated to the “New World of Work”. It covers 7,500 sq m, arranged with a free and fluid design, offering a new way to experience the office, with rooms built around the values of mobility, informality and sharing. The building encompasses six floors and 100% of its interior features are Italian-made.
The ground floor and first floor, which are connected by a specially designed central staircase, are dedicated to the Customer Area, which is open to the public and showcases products. The second, third, fourth and fifth floors are all reserved for employees and consultants of the company. The open-plan work areas do not include any dedicated workstations: everyone moves around the space according to their needs. On the operational floors, the workstations that are not part of the open-plan design differ in their design and aesthetic, depending on their role. DEGW designed several spaces, each of which meets different needs: Smart Platforms for people who want to concentrate, which are isolated with acoustic panels and sliding whiteboards, the Creative Gardens, intended for collaborative work and brainstorming, which are framed by wooden structures with green and plants, the intimate Ateliers, the Social Hubs with wall monitors for meetings, informal gatherings or breaks with colleagues, The Loft, a 500 sq m, triple-height space with a meeting table for 16 people, a kitchen and an informal/relaxation space, furnished with sofas and equipped with a screen, Smart Flowers for individual work and the Garden Tables circular areas.
The smaller section of the building is occupied by the new headquarters of the Feltrinelli Foundation. Culture runs deep in this section, which includes a basement floor that houses an archive comprising 10 km of linear space, which contains 2,200,00 monographs, 25,000 periodical collections and 1,500,00 handwritten papers. There is a large bookstore-café on the ground floor, while the first and second floors are home to the multi-purpose room, the heart of the project, a place designed as a meeting place for encounters and exchanges between citizens. The third and fourth floors are dedicated to the offices of the Giangiacomo Feltrinelli Foundation and to co-production areas for research and teaching. The crown jewel of the whole project is the fifth floor, which boasts a bright 250 sq m reading room, the focal point for studying and research, as well as for presentations, seminars, intuitional events and private events.
On the back wall, the large black stained oak bookcase with an open-finish echoes the pinnacle shape of the cover. This bookcase, the furnishings, partitions and tables were supplied by UniFor, along with many specially created elements designed by Studio Herzog & de Meuron, in collaboration with Coima Image. The chairs and sofas are by Vitra, while the break areas are equipped with Dada kitchens in white laminate with a Corian tip and shelf. Artemide proposed specific lighting solutions for the five floors, which dialogue with the architecture and with the different uses of the space. In keeping with the sober, minimalist interior, Bertolotto doors are inserted and concealed in the walls.
Microsoft Offices Credits
Client/Owner: Microsoft
Developer: COIMA SGR, Milan, Italy
Architectural design: Herzog & de Meuron
Interior design: DEGW
Furnishing and lightings: Arper, Armstrong, Artemide, B&B, Caimi, iGuzzini, Interface, Knoll, Kvadrat, La Palma, Mdf, Pedrali, Sahrai, Tecno, Varenna, Viabizzuno, Zanotta, Liuni, Omnitex
Photo credits: courtesy of Microsoft Italia
Giangiacomo Feltrinelli Foundation Headquarters Credits
Client/Owner: Fondazione Giangiacomo Feltrinelli
Developer: COIMA SGR, Milan, Italy
Architectural design: Herzog & de Meuron
Interior design: Herzog & de Meuron
Furnishing and lightings: UniFor, Vitra, Bertolotto, Corian, Artemide
Photo credits: Marco Carrieri, Filippo Romano







