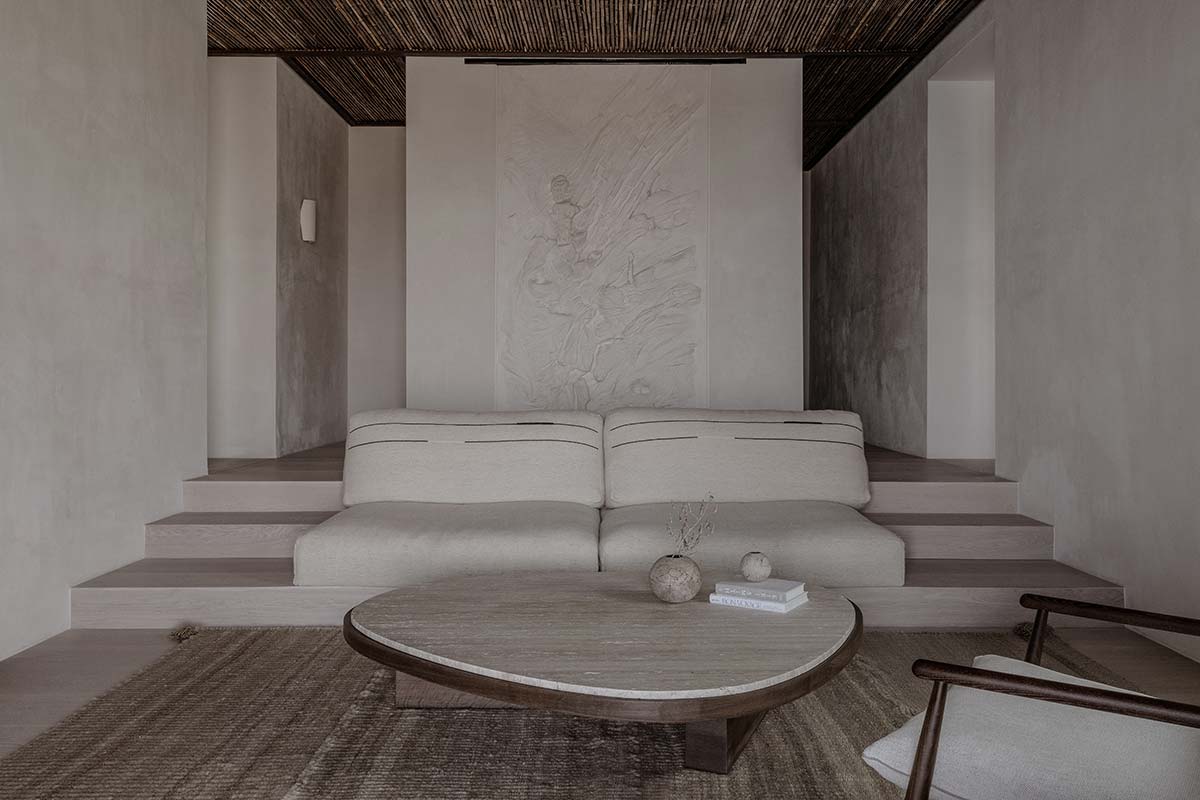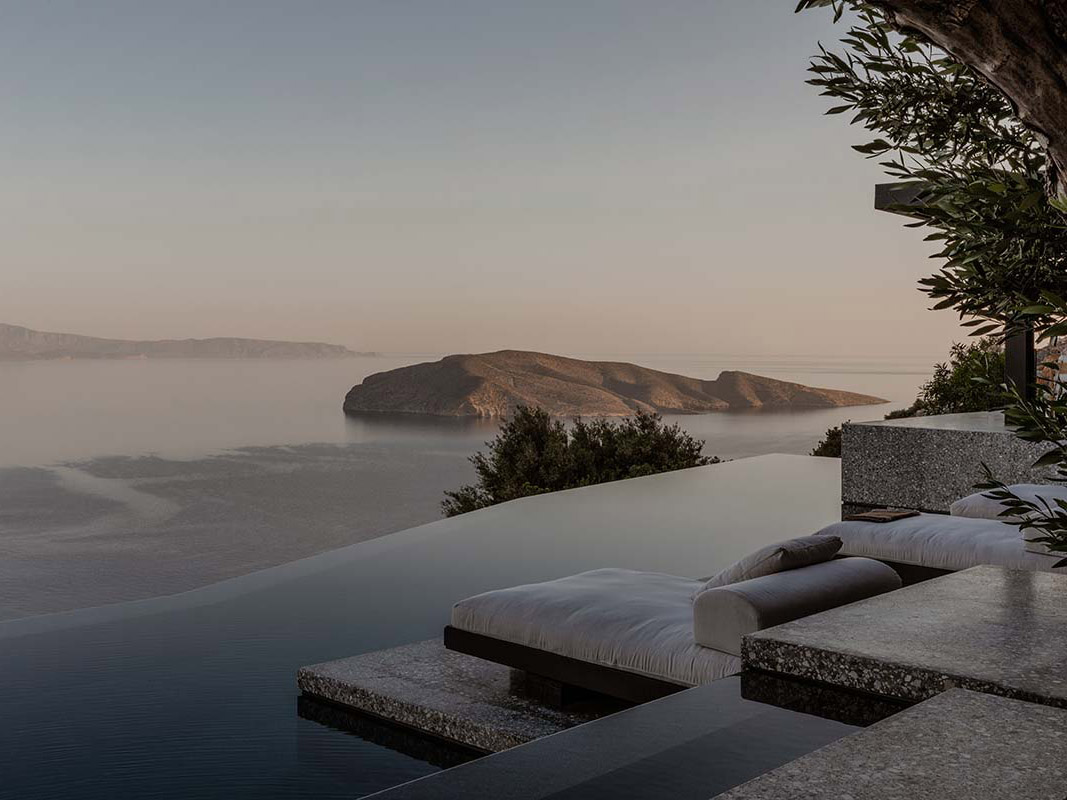DATA SHEET
Special wood constructions: Loupasakis s.a.
Special marble constructions: G. Houlakis
Furniture marble construction: Delta marble
Special metal construction: Grammatikakis
Mirror construction: Onentropy
Ceramics: Maru Meleniou
Curtains: Ez Design
Carpets: Nani marquina, Kusiner
Fabrics: Libeco, Norrgavel, Mille et Claire, Studio Natural
Pillows: Libeco, Mille et Claire
Photo credits: Ana Santl
O Lofos (Greek for “hill”) is a 280-square-meter home overlooking the Mediterranean on a slope of Mount Thrypti in eastern Crete. The couple who owns it is in love with the island and had very clear ideas about how and where to build it – midway between the imposing mountain and a seaside olive grove. They also wanted dramatic views of the horizon and the intense wilderness around them.
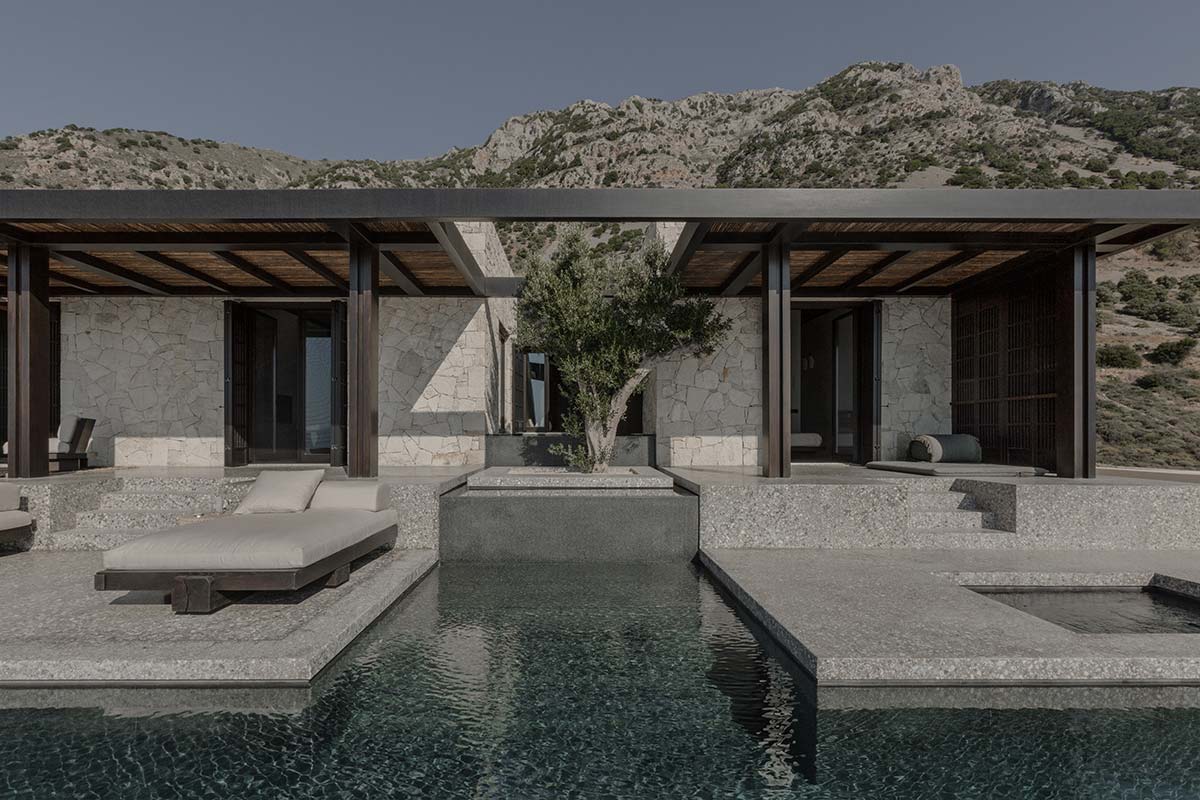
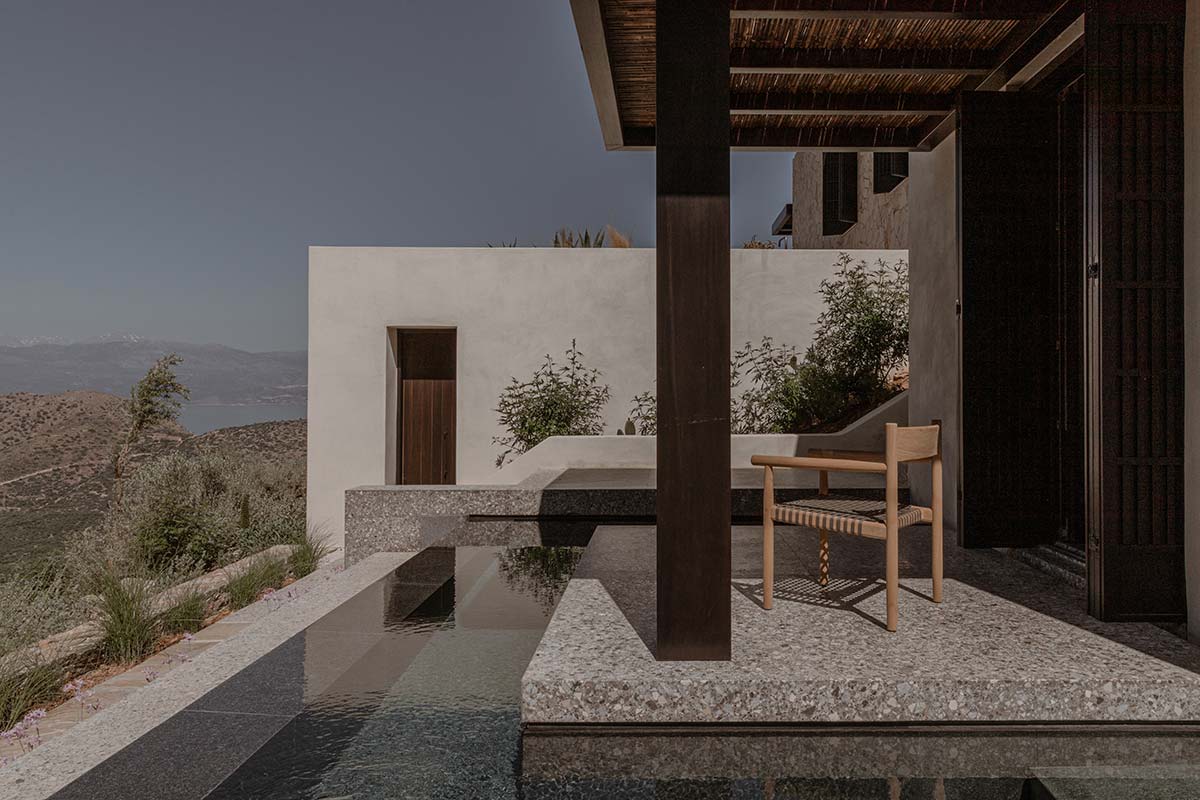
First and foremost, a house usable year-round and therefore of maximum comfort regardless of the season. With a well-equipped kitchen both indoors and out, a heated seawater pool, a home cinema, a gymnasium, a billiard room with bar area. Finally, a dizzying view of the horizon as well as the intense surrounding wilderness.
Block722 architects – Sotiris Tsergas, Katja Margaritoglou and their team – had to contend with the ruggedness of a steep and bristling terrain, on which they laid a series of multi-level volumes, distributing spaces of different varieties and qualities.
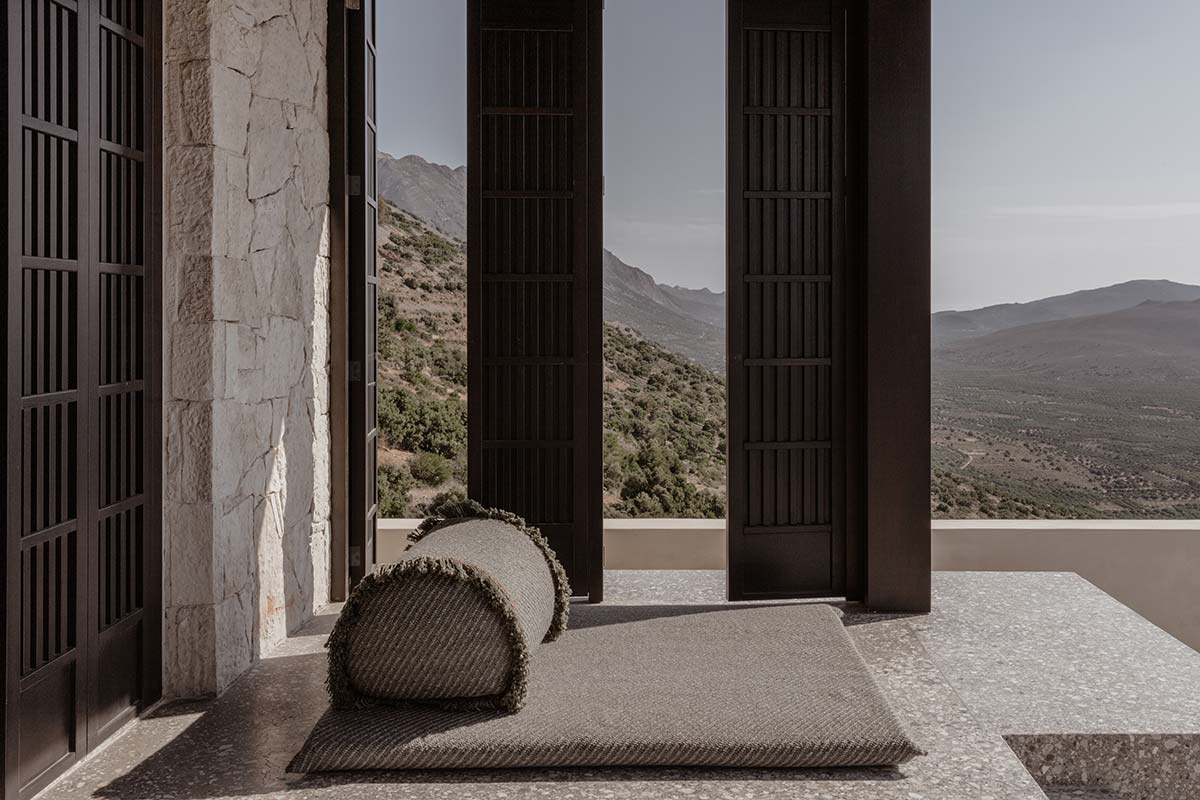
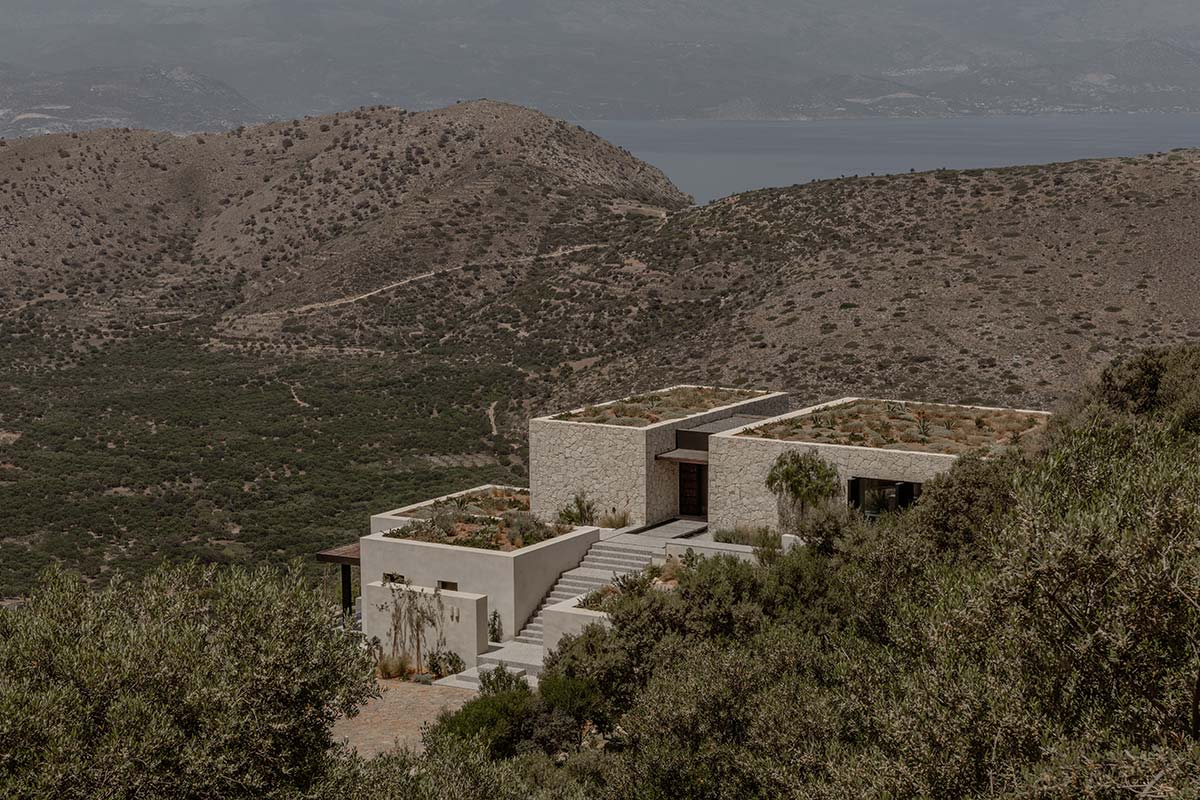
One discovers the house by descending along a paved path filled with lavender and herbs, and following the slope of the land, from the highest point and gradually descending, one enters a central corridor that runs through the main entrance and connects all the rooms of the house. To create a smoother flow in moving from one block to another, the studio created intermediate areas with no specific use, but which help and discover the indoor and outdoor spaces as you walk through the house.
Such as the semi-enclosed one placed in the center and formed by a water feature and an olive tree that seems to float on top of it-a strikingly scenic contrivance that also connects the common areas to the master bedroom. In such a setting, where muted, earthy colors dominate, it goes without saying that most of the elements, including furniture, are specially designed and made.
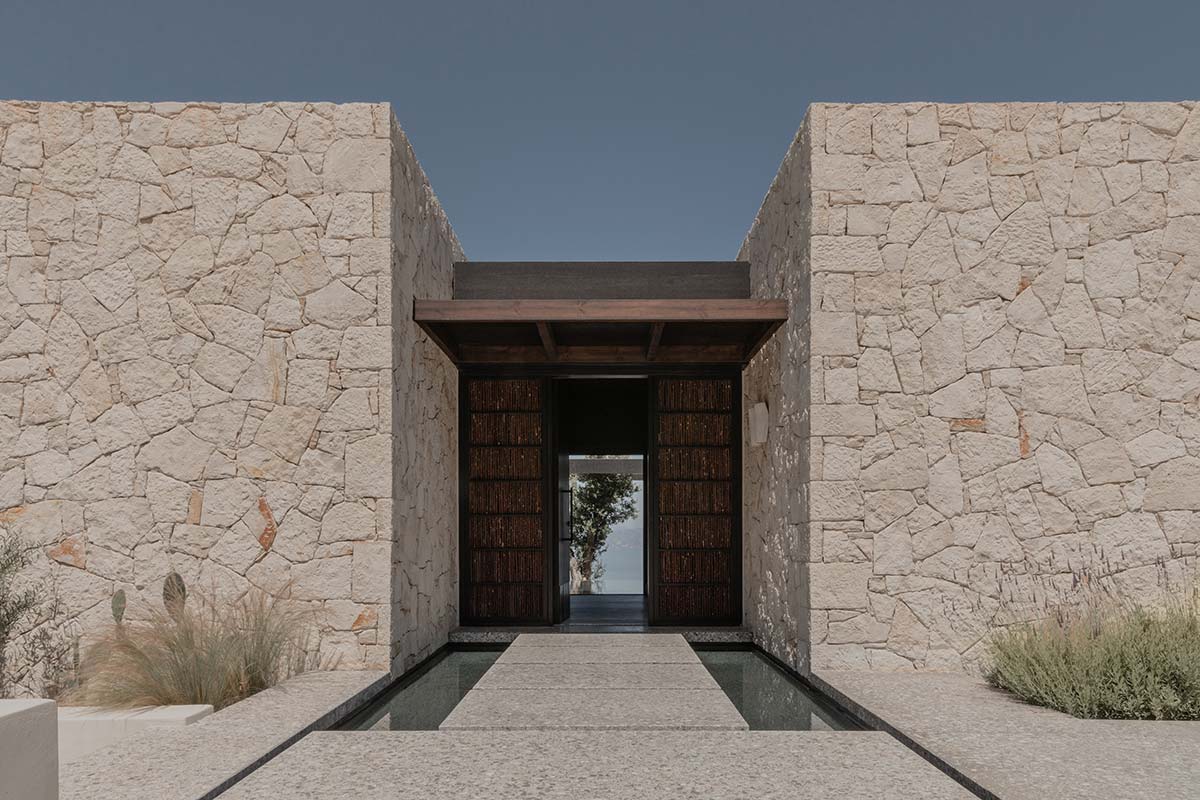
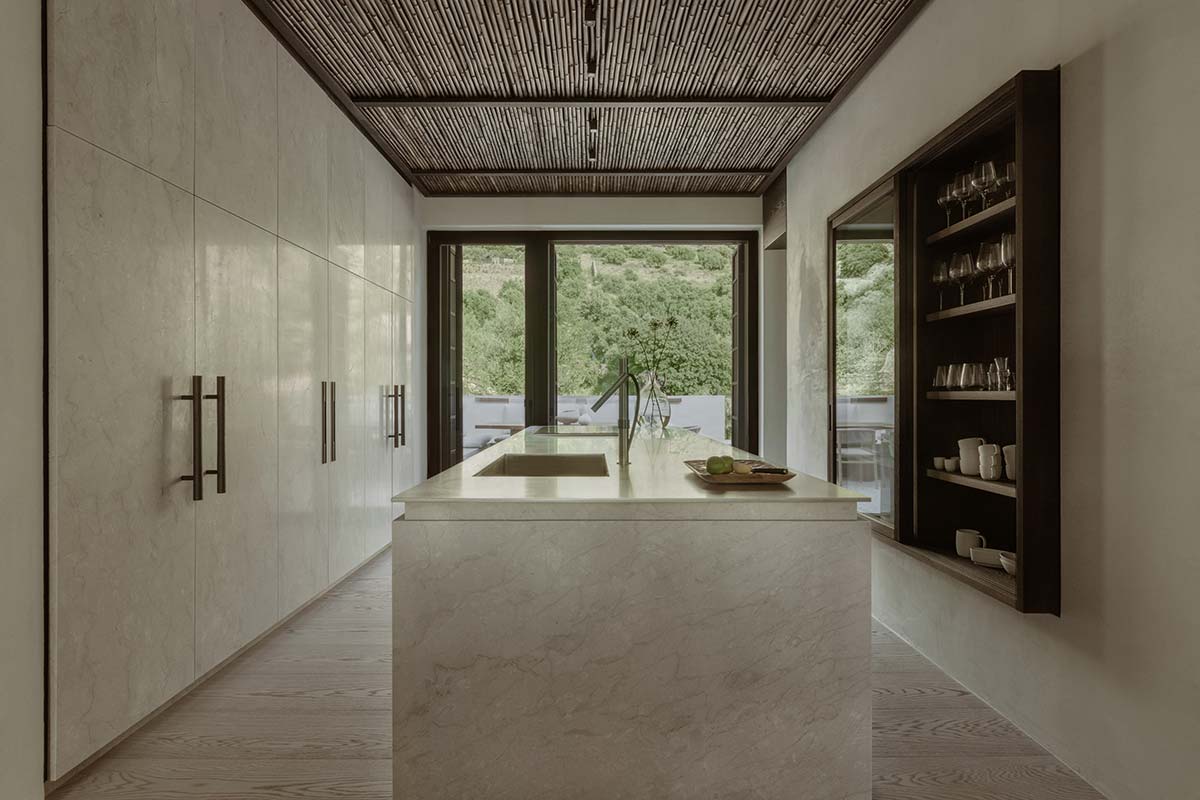
Even the sculpture by Greek artist Pantelis Chandris incorporated into the living room wall, developed in parallel with the architectural design. Pieces from Block722’s Anata furniture collection are juxtaposed with natural materials crafted by skilled local artisans. Such as the hand-woven reed of the cabinets and headboards of the beds, or dark smoked wood for an effect that mimics the natural aging process.
Or solid stone left in its raw three-dimensional appearance for washbasins. Even that used for the facades emulates the rock on which the residence rests, covered on the roofs with native plants to ensure the house’s thermal insulation, blending harmoniously with its surroundings.
