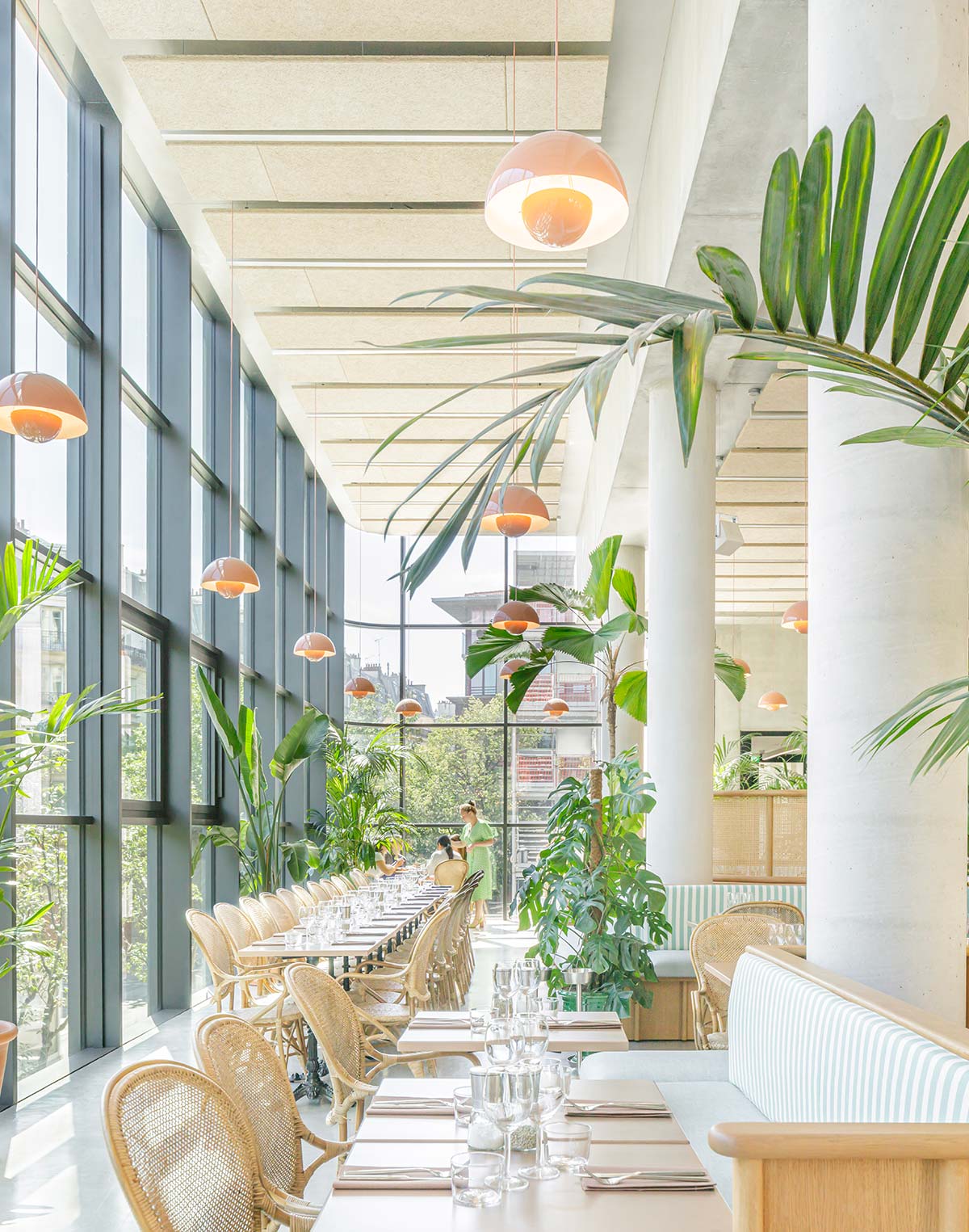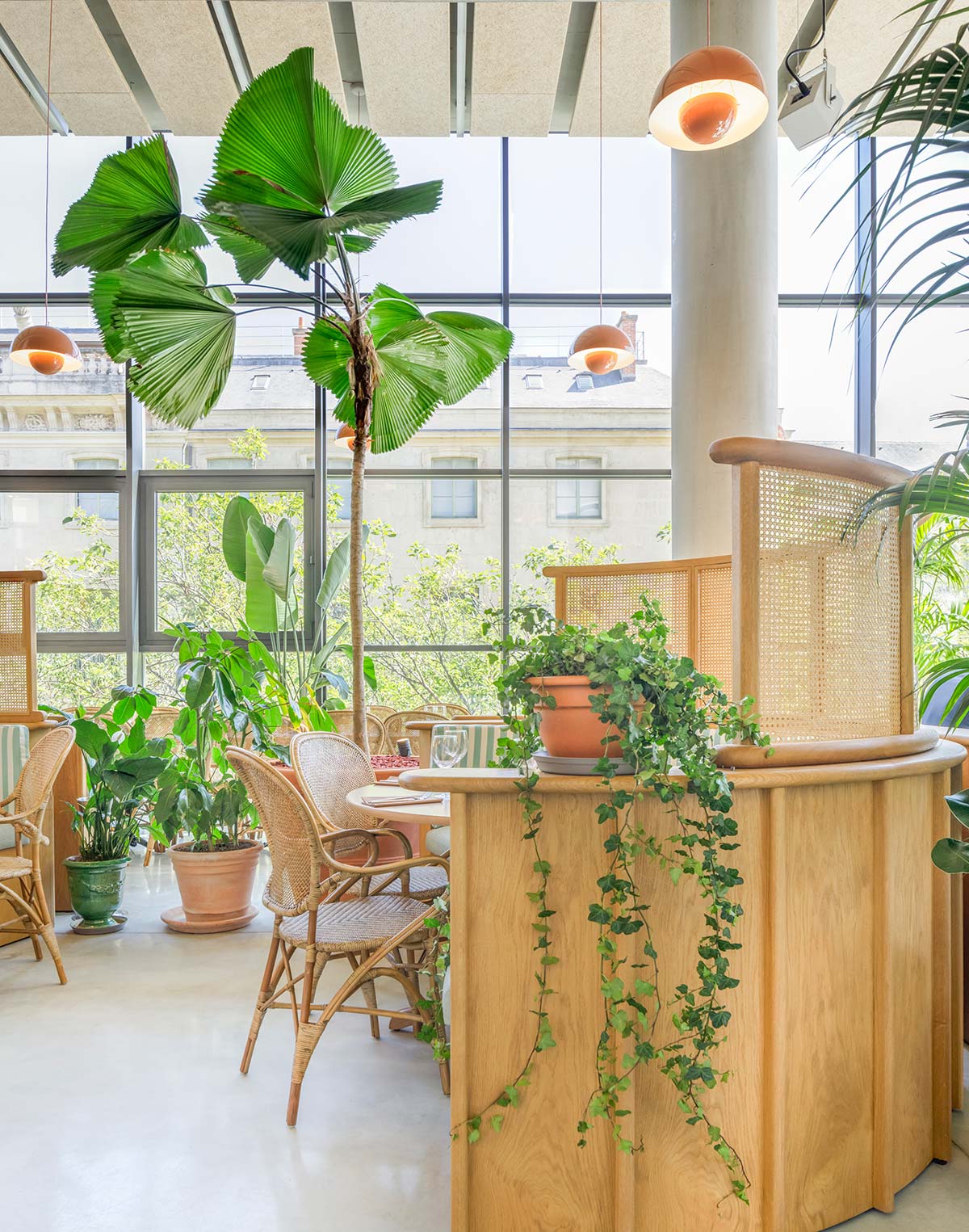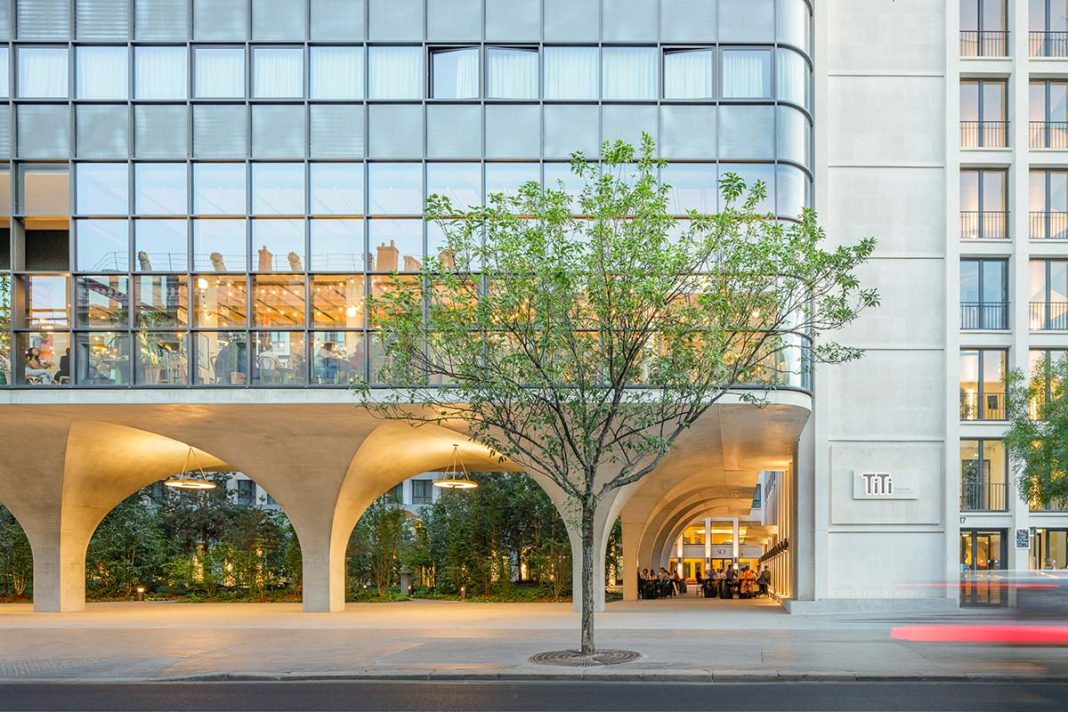DATA SHEET
Lead Architect & designer: Atelier olk (Olivier Lekien Architecte)
Landscaping: Merci Raymond
Graphic design: Joanna Spadiliero
Lighting design: Reflet
Carpentry: Ana MD
Furnishings: Venitex
Electrician: El Gaucho
Kitchen consultant: Fracim
Sound design: 4J évènements
Photo credits: © Rodrigo Apolaya
Immersed in nature and a reassuring dimension, though in one of the most visited cities in the world. For the TiTi Palacio restaurant in Paris, near the Marais, the studio Atelier Olk takes its inspiration from the famous Crystal Palace built in 1851 for the Great Exposition of London, creating an enveloping space full of lush vegetation in the existing linear glass and steel volume. The project is part of a larger work of urban planning for mixed use implemented by David Chipperfield Architects and CALQ, winners of the first competition of Réinventer Paris, calling for regeneration of the former headquarters of the Préfecture de Paris.
Located inside one of two new structures, over the arches that provide a new passage from the avenue to the Seine, TiTi Palacio has an essential role of connection and social dynamics. Over 500 square meters, which Atelier Olk has broken down into three spaces – café, bar and restaurant – balancing the sequence with the use of modular furnishings and plants of different sizes, while conserving the large volume.
Especially in the café, one finds an outdoor bistro atmosphere, accentuated by typical chairs, potted plants, ceramics and suspension lamps (utilizing the load-bearing columns), which become a reference point from the street in the evening. The designers have developed a series of modular tables to permit various seating configurations, depending on the number of guests.
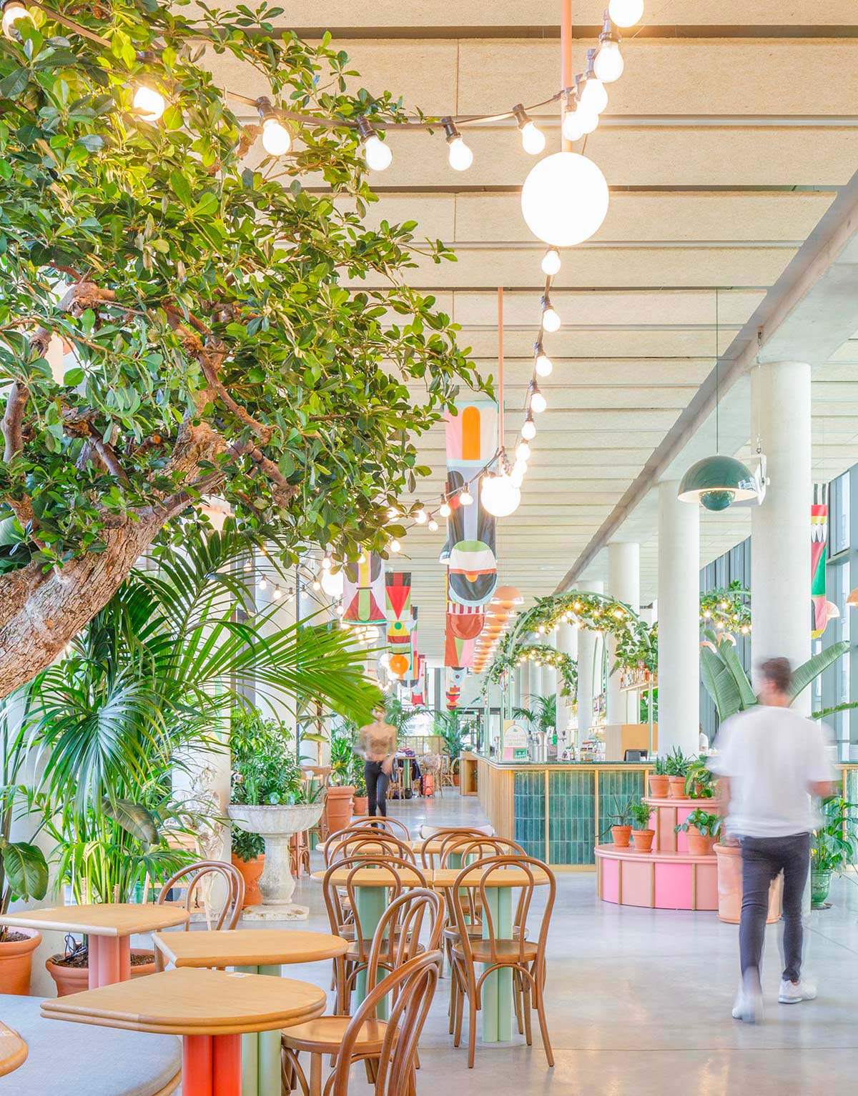
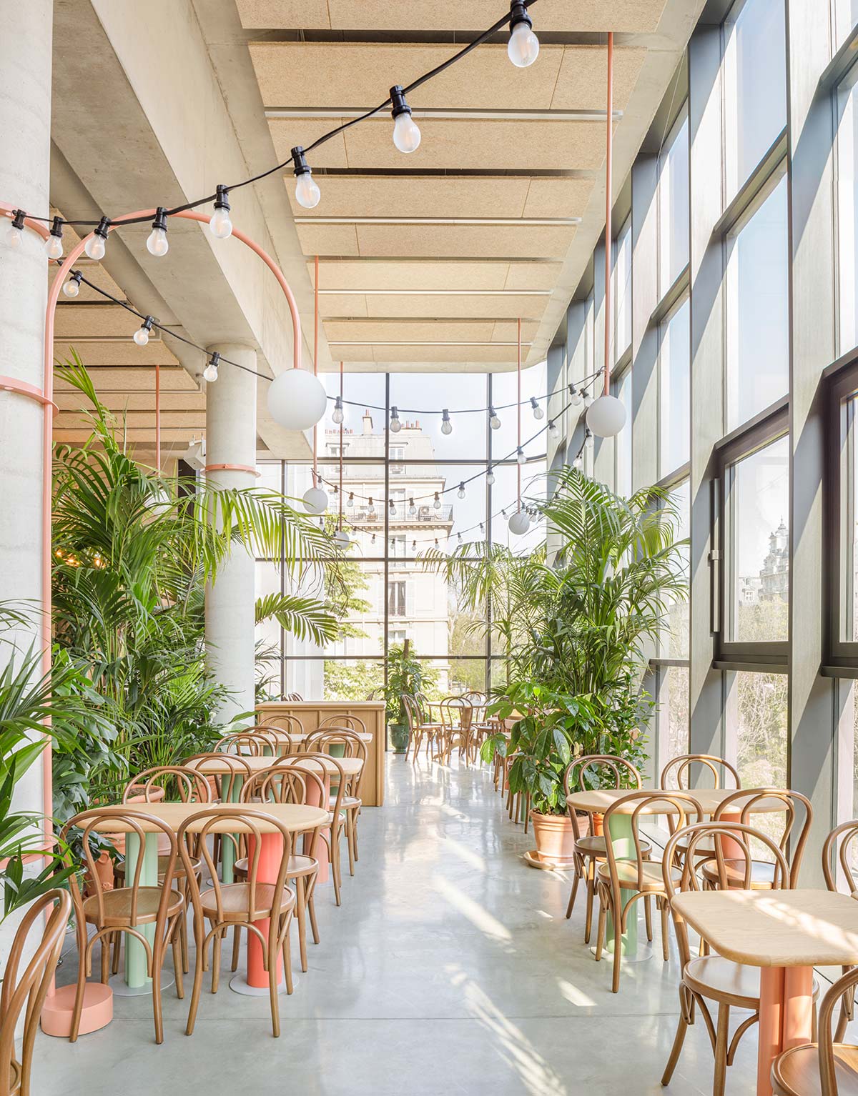
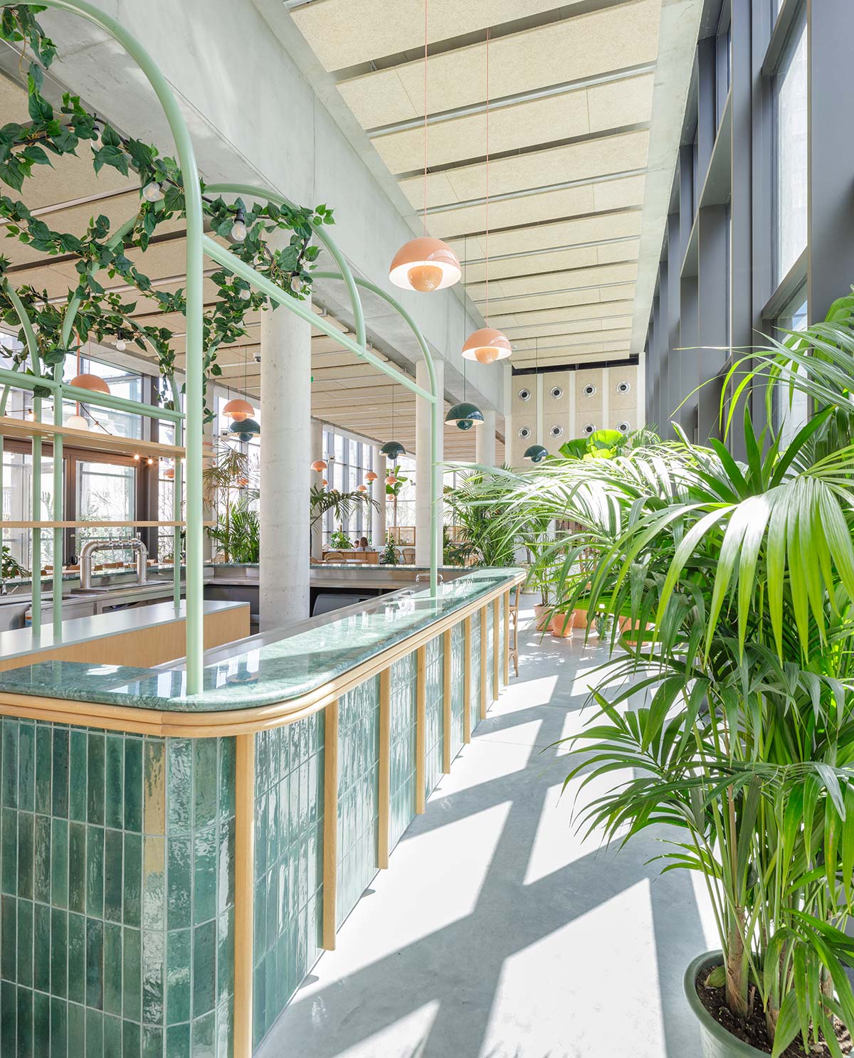
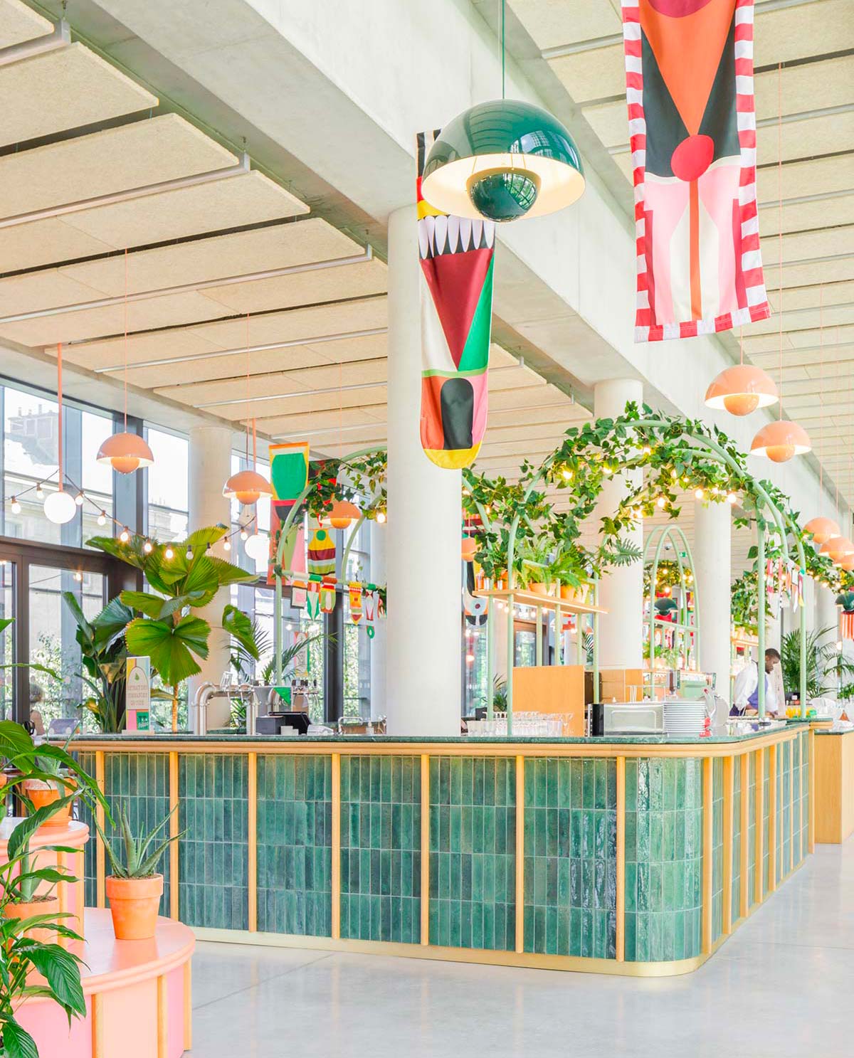
The bar features a large central counter, 40 meters long, visible and accessible from all sides, conveying a sense of order and rhythm. Besides the impressive size, its forceful personality is provided by a marble top, and an outer surface entirely clad in Zellige ceramic tile, alternating with vertical wooden boards. All around, small architectures formed by slender arches create a functional setting with decorative lighting, vegetation, signage and shelving.
The restaurant contains a scheme of lounge areas for the more intimate spaces, obtained with an assortment of circular separés in bamboo, with suspension lamps. Everything can be reorganized, when necessary, for larger numbers of people or important events.
