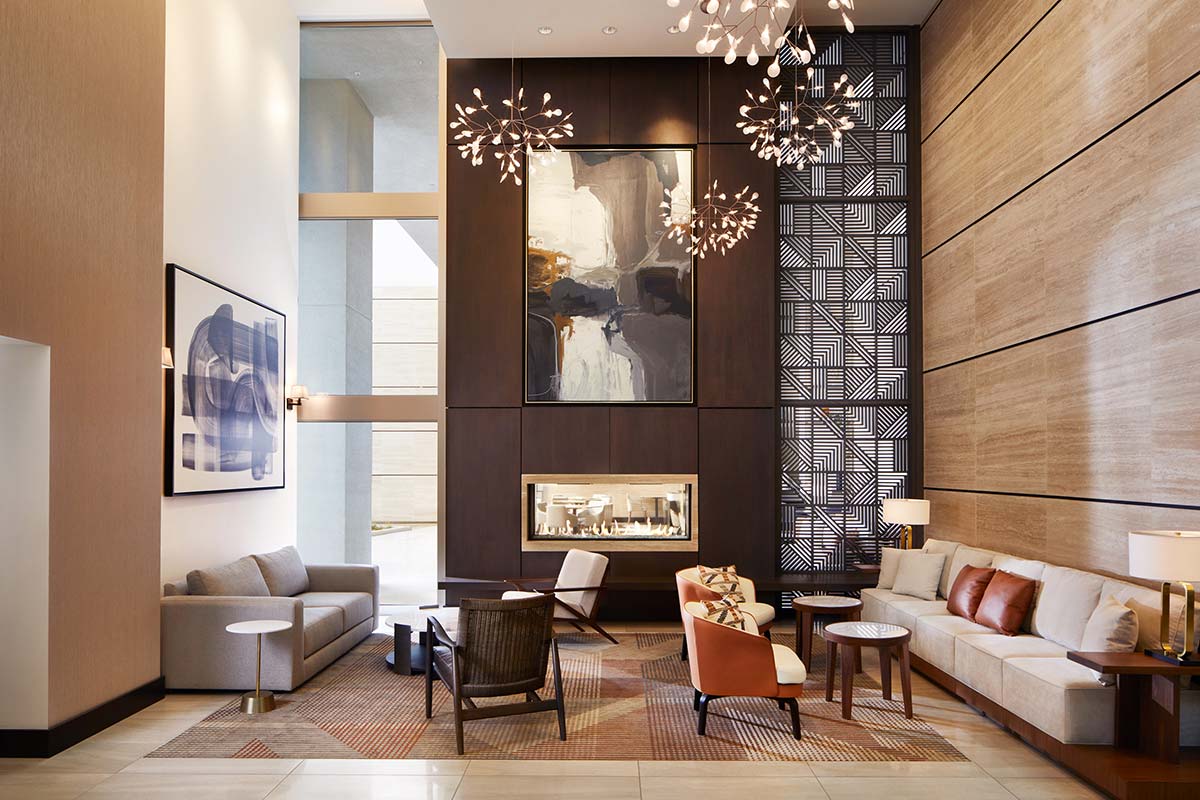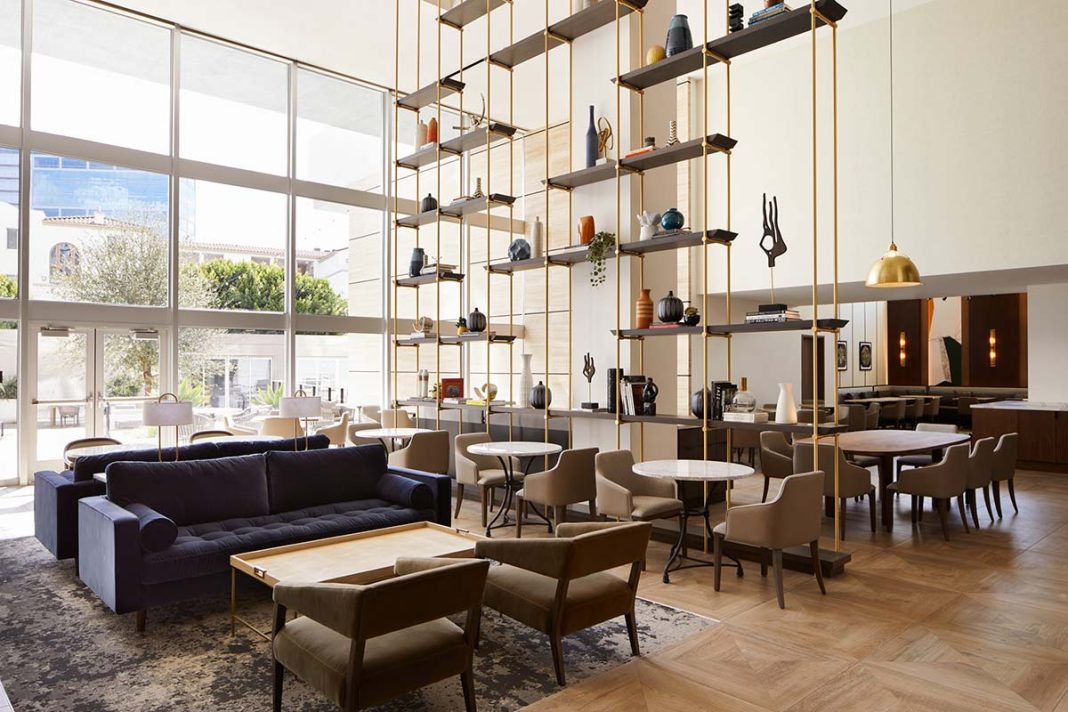DATA SHEET
Owner: Watermark Retirement Communities, Kayne Anderson Real Estate
Developer: The Freshwater Group
Architecture: CallisonRTKL
Interior design: HBA Los Angeles
Furnishings: Article, BoConcept, CB2, Crate & Barrel, Flexform, Herman Miller, Poltrona Frau, Rejuvenation, Restoration Hardware, Room & Board, Rove Concepts, West Elm, William Sonoma
Custom furniture: CF Kent, JE Wood & Metal
Custom millwork: SMI
Floor tiles: Eleganza Tiles, Emser Tile, Porcelanosa
Custom carpets & units vinyl flooring: Shaw Contract
Bar countertops: Cambria
Artwork: Canvas Art Consultants
Custom motorized drapery: Du Mont
Fabrics: Designtex, Edelman Leather, Fabricut, Keleen Leather
Wallpaper: Innovations, York Contract
Photo credits: James Baigrie, courtesy of Watermark Retirement Communities
Living well, and in a glamorous environment, even when you are getting older. HBA Los Angeles has completed the design of The Watermark at Westwood Village, Los Angeles’ newest luxury senior living community, designed for ageing in place that is functional, home-like and vibrant. “HBA has completed several senior living projects in the past, but this is the first one in Los Angeles so it’s special to us”, says Aysegul Conboy, Senior Project Designer at HBA. “We were inspired by the energy, location and lifestyle of Westwood neighbourhood, one of the prime locations in LA. It is in the heart of city, very walkable, convenient and surrounded by beautiful mountain views, an ideal place to live for elderly people who still are looking to be in the centre of life and enjoy the luxury amenities of the community”.
The property, originally a University of California dormitory built in the 1960s, spans 189,000 square feet over two 14-story towers: “Our team was challenged to accommodate all the necessary functions of a senior living facility into an urban high rise building. Taking inspiration from the mid-century modern roots of this ‘60s building, we reinterpreted our interiors with a more contemporary viewpoint, layered with biophilic design techniques. Residences are shaped within the footprints of the dorm rooms, which was quite a challenge. We designated the third level of the property to memory care units while taking advantage of a beautiful private outdoor patio”.

The design promotes the mental and physical well-being: “We designed all spaces on the ground level to open up to the outdoors to embrace the best of indoor/outdoor Southern California living. A large garden courtyard in the heart of the building, anchored by an old olive tree in the middle, connects most of our amenity functions on the ground floor. Residents can seamlessly flow from dining areas, library, and multi-function room to the outdoor patio and walkway paths, and enjoy the fireplace and other outdoor amenities. We also aimed to create as many moments as possible for connectivity and human engagement: one of the best benefits of social interaction is better brain health, which alleviates stress and enhances longevity”.
Not boring retirement homes: “We wanted to create beautiful, cozy and functional interiors that are timeless, comfortable and sophisticated. The community is full of amenities like a restaurant, bar, library and multi-function room”.
All details are studied to create and happy and safe environment: “Keeping the comfort and mobility of the residents in mind, no seating in the project is too low, and all tables are sturdy enough to support weight. All carpets are installed inset to avoid any trip hazards and make wheelchair accessibility easier. On the memory care level, each unit door has an individual small glass box for a personalized item that is special to its owner: by having a familiar object or a memory at the entry of their doorway, we aim to help stimulate recollections and bring joy to the residents”.




















