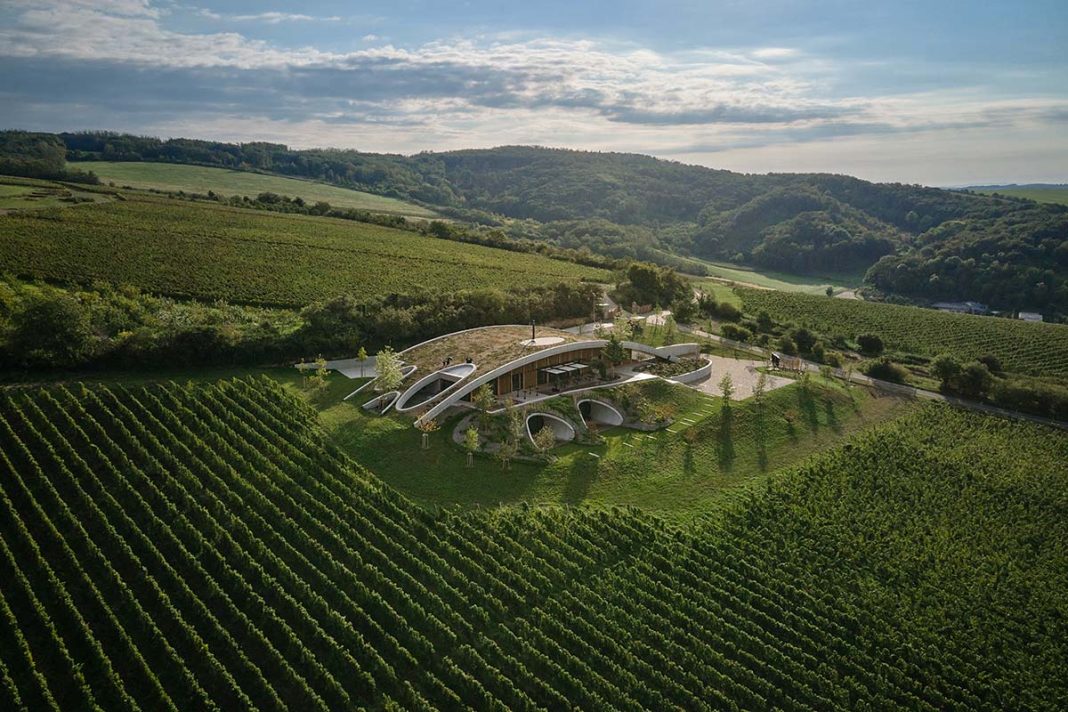DATA SHEET
Client: Gurdau Winery
Architectural design: Aleš Fiala
Design team: Tomáš Bílek, Bronislav Bureš
Interior design: Daniela Hradilová
Landscape design: Zdeněk Sendler
Furnishings: Dedon, Living Divani, TON Czechia
Lighting: Georg Bechter Licht
Photo credits: BoysPlayNice
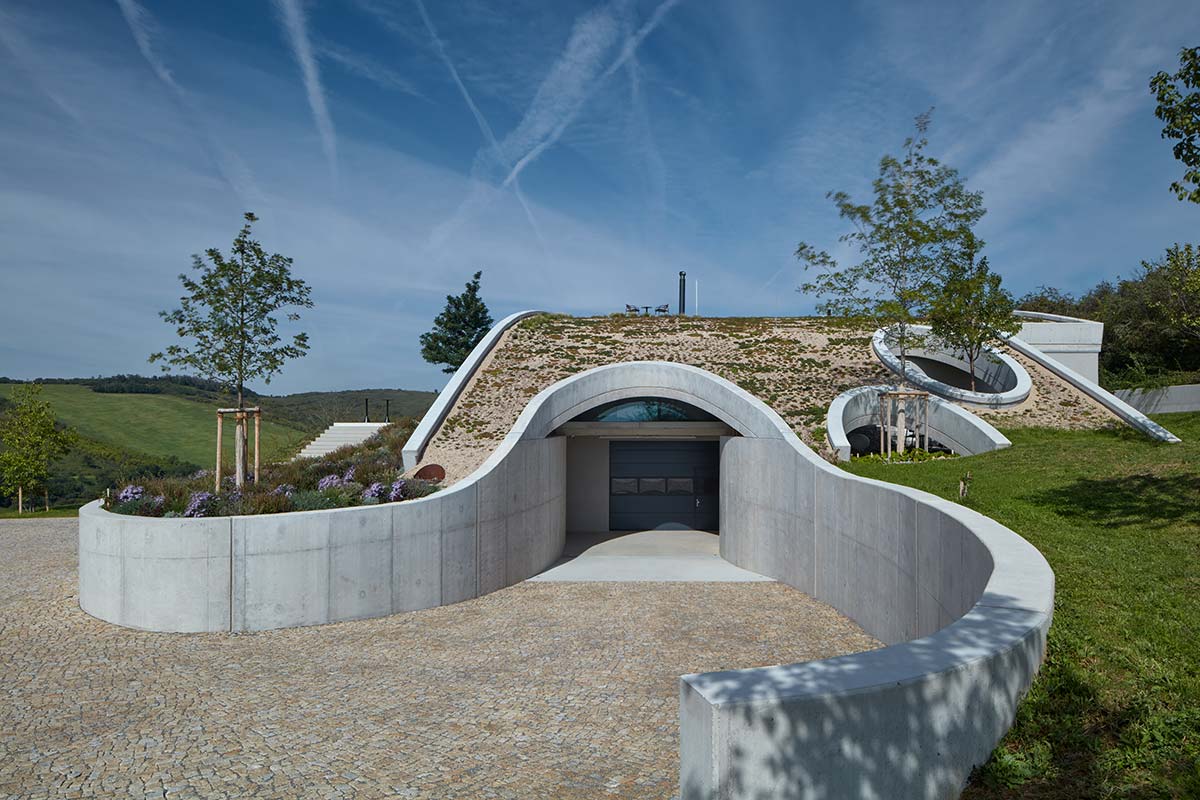
The new Czech winery Gurdau lays claim to Kurdějov’s great wine heritage by adopting the village’s historical name and choosing a strategic, poetic position in the middle of the countryside near rows of vineyards. With a jump in height, the contour of the building designed by architect Aleš Fiala curves to form a wave in the landscape – a hill among the hills. The camouflage effect is achieved by a sloping, grass-covered roof integrated into the building’s natural surroundings and planted with 150 shrubs and mature trees, some of which grow through the perforated roof.
The overall impact and benefits of the new plants for the landscape and structure will emerge over time. The large windows, wide terraces, and grass-roofed artificial hill directly connect guests to nature, allowing them to admire the fabulous scenery of Kurdějov, the Pálava in the distance, and the lowlands extending toward Austria.
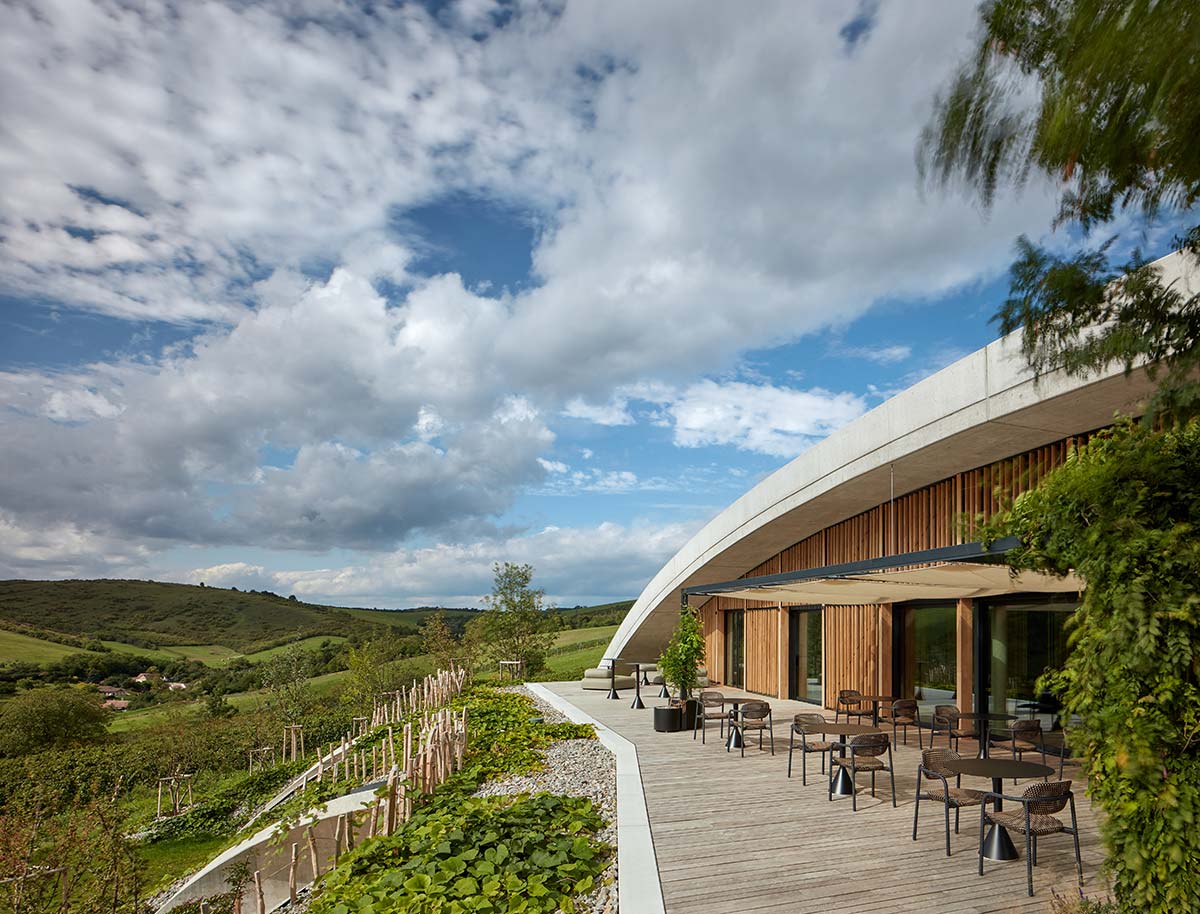
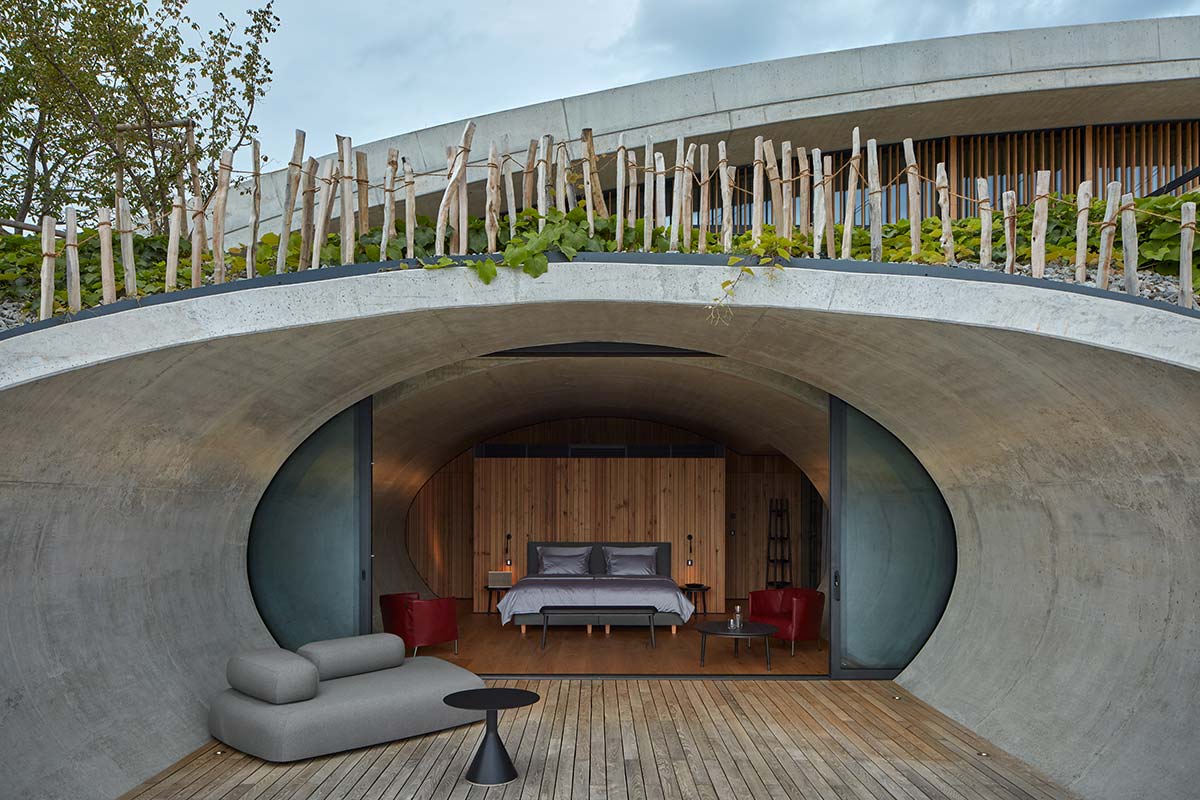
Built of reinforced concrete, Gurdau Winery is spread over two floors. Wine is produced and stored in the basement, where there are also complete apartments for special guests, while tastings and sales take place on the ground floor. The barrel-shaped apartments look out over the landscape and wooden-slatted paneling frames the beds.
The winery’s atmosphere is one of beauty, refinement, and pure comfort. The clean, unadulterated use of materials like exposed concrete, glass, metal, oak wood, and acacia wood is in accord with the building’s organic shape. Precision craftsmanship and attention to detail are complemented by a harmonious, carefully chosen color scheme.
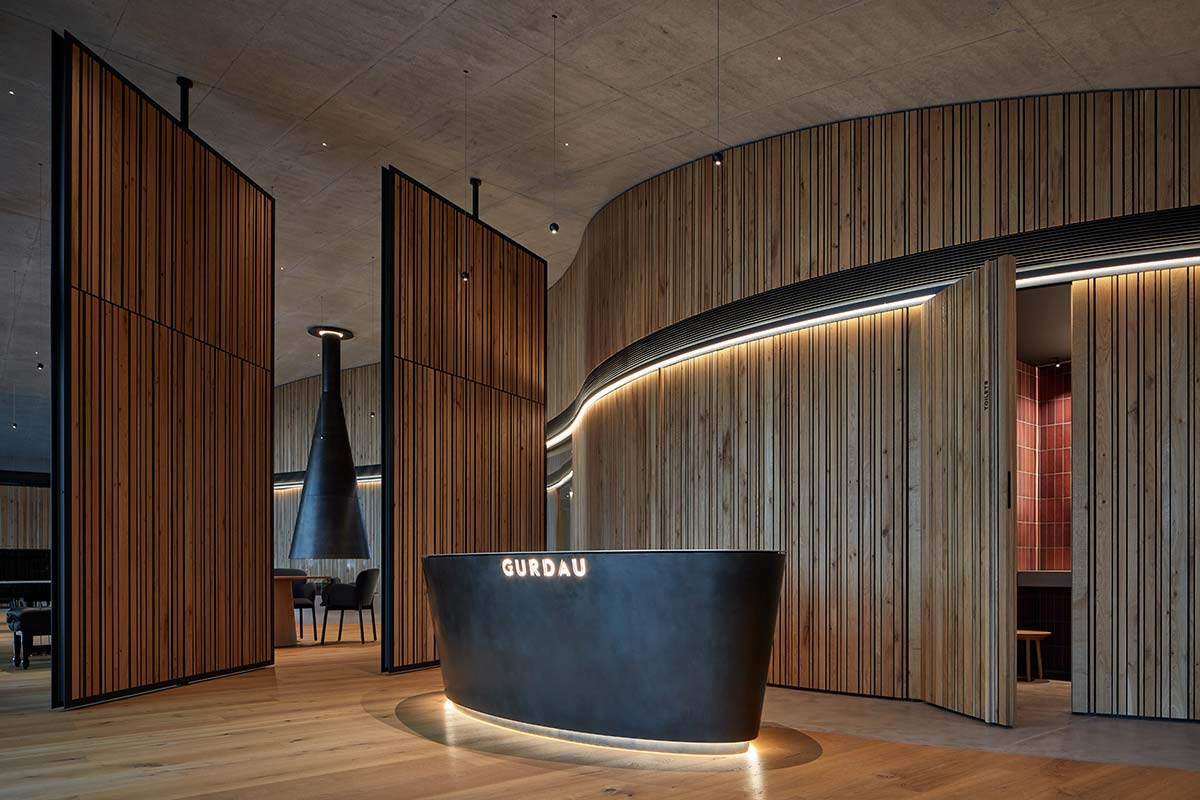
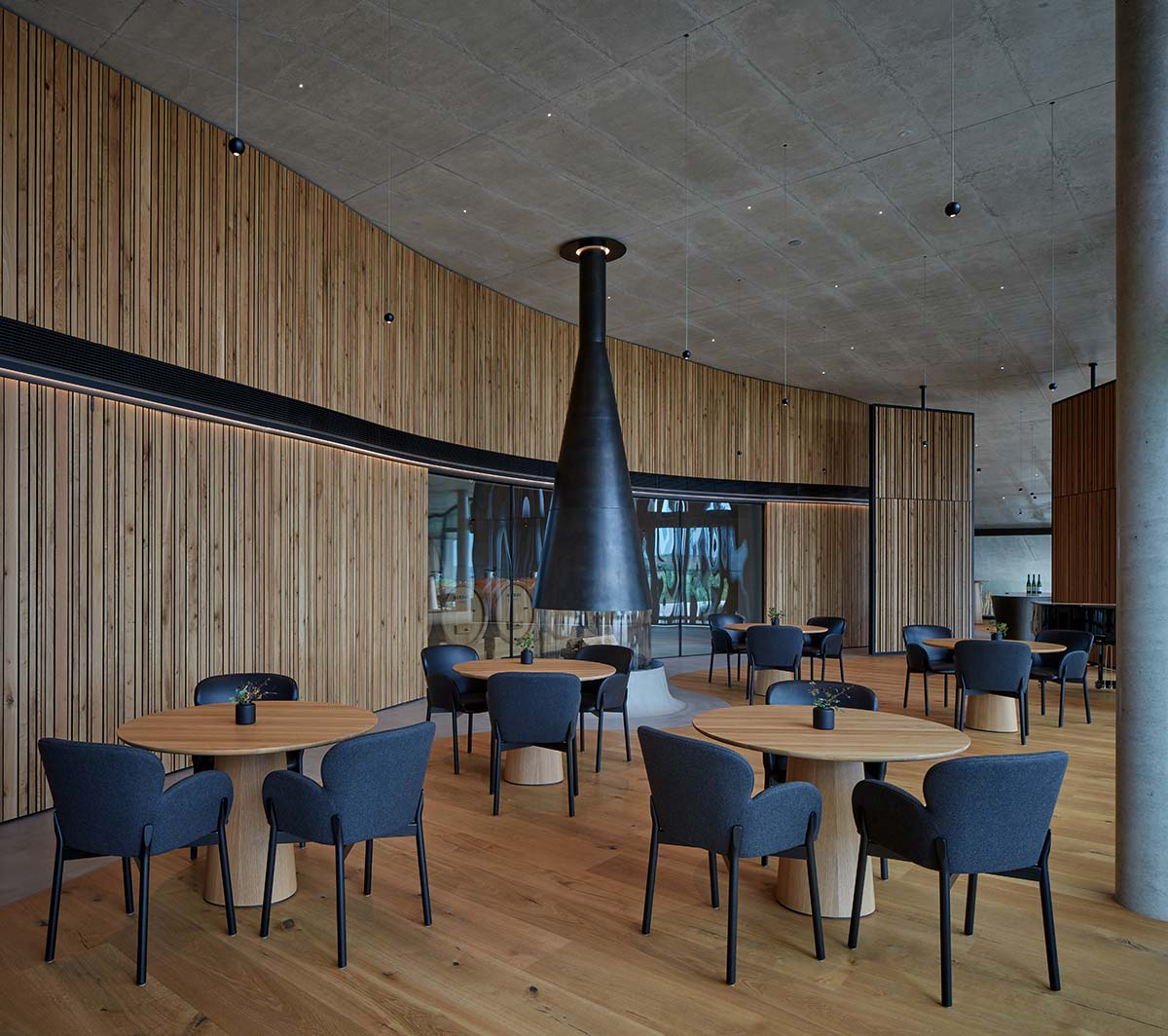
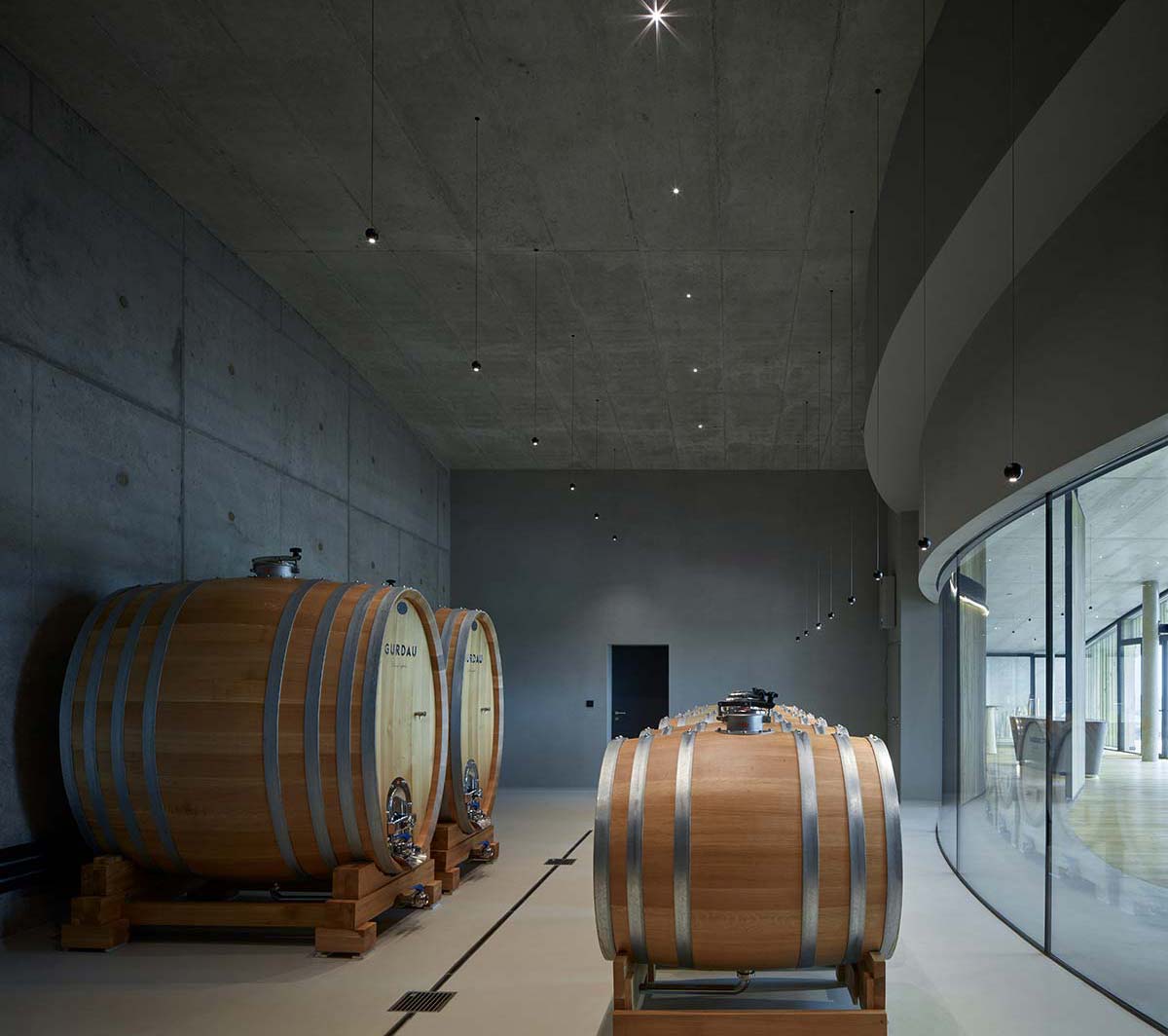
The dynamic interiors of Gurdau Winery are perfect for social, romantic, or contemplative moments over a glass of wine. The building’s location inside the vineyard minimizes the transport of raw materials and workers to the cellar. Other sustainable elements include a rainwater collection system for irrigation, an energy-saving heating system with an air-water heat pump, and windows made of triple-glazed heat-insulating glass with oak slats to keep the indoors cool in summer.

