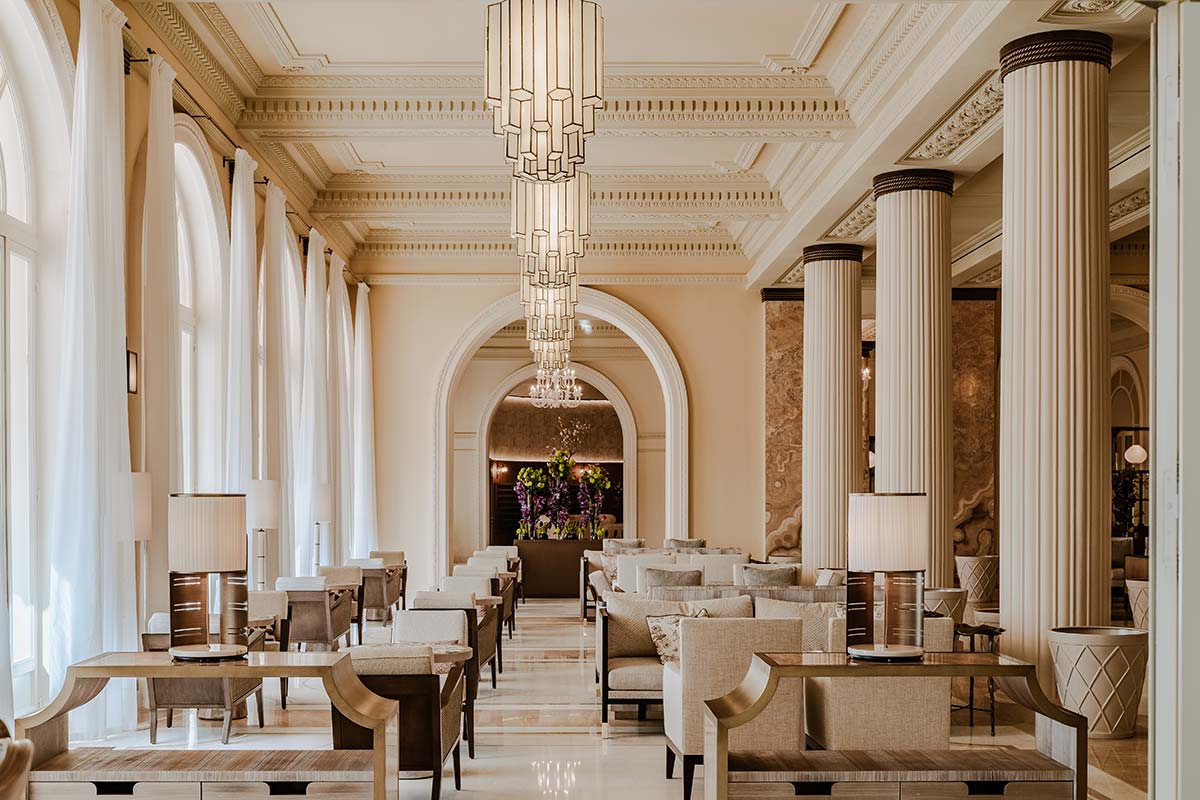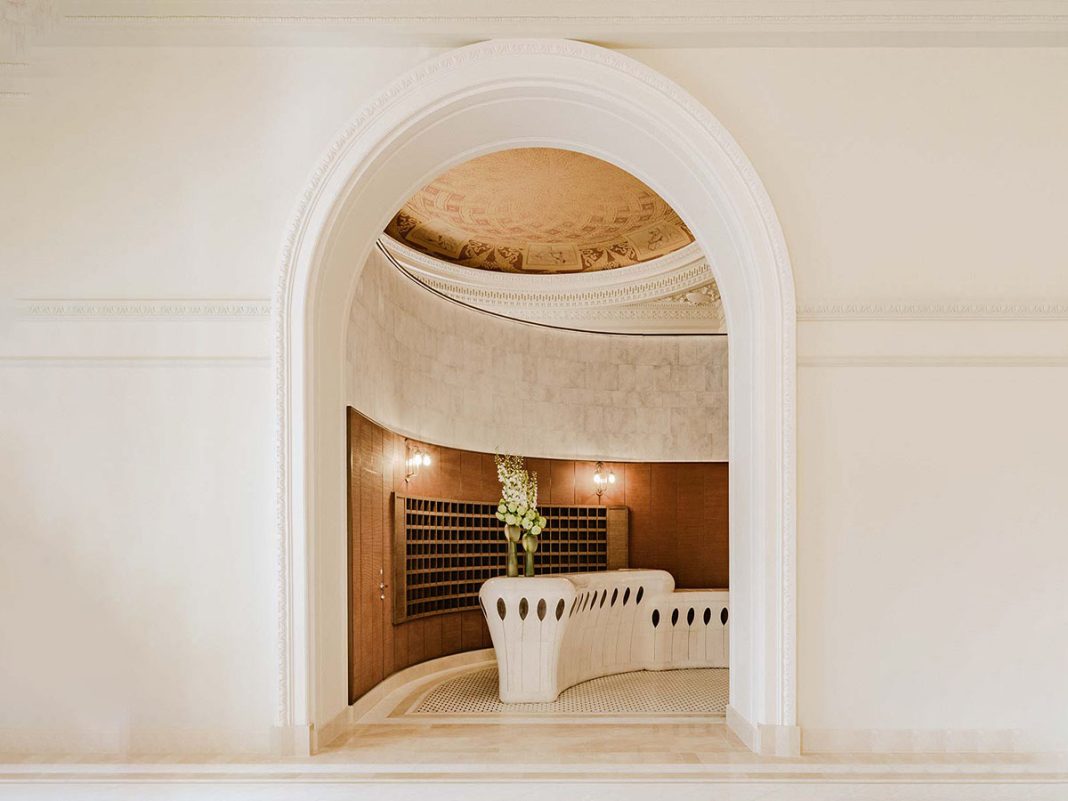DATA SHEET
Hotel operator: A Regent Hotel/IHG
Architectural project: Richard Lavelle
Interior design: Tristan Auer
Furnishings: Armchairs, Casa Padrino, Tristan Auer
Lighting: Contardi, Napo et Jeannot
Terracotta wall: Fornace Polirone
Black and white lavastone screen: Ranieri
Photo credits: Amaury Laparra, Romeo Balancourt
Commanding a powerful position over the Croisette, France’s glamorous city and its bay, The historic Carlton Cannes, built in 1913, is giving its splendor a modern flair, keeping on giving its guests wonderful experiences. It took seven years of work, two and a half years with the hotel closed, and the talents of 750 craftspeople and Tristan Auer, who oversaw the interior design, to restore this Belle Époque jewel to its avant-garde self, 110 years after its first opening.
With 20,000 square meters renovated and a 28,000 square meter new build expansion, the Carlton Cannes offers itself to its guests with even more generosity than ever. The work started from the ground floor reception area, which was completely reorganized around new openings with newly uncovered forms. The golden light of the Côte d’Azur was allowed at last to stream inside.
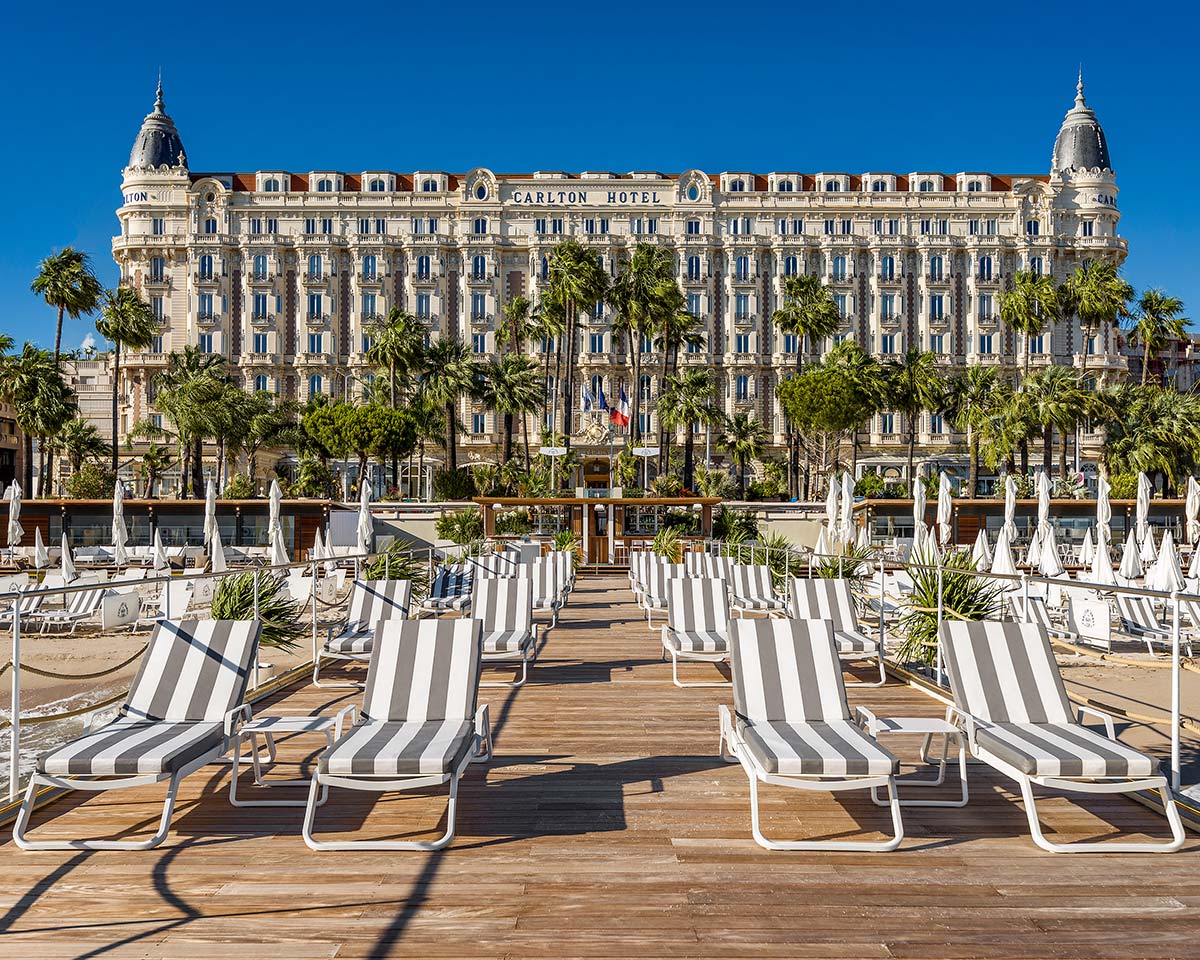

Now, a delicate, lightweight, airy atmosphere reigns. The light-color Carrara marble floors and carved ceilings, the finely crafted moldings, rosettes, marbleized stuccoes, and gold decorations are based on shades of cream, ivory, and light beige. Here hospitality is warm and casual while using highly sophisticated technologies.
The addition of two wings in the building’s back section let Carlton fully unfurl with a vast, fragrant Mediterranean garden whose 2,200 square meters is home to 22,000 plants and trees carefully selected in France and Italy and an infinity pool larger than any hotel in Cannes. A new adjacent conference center offers a team of event management experts to plan every kind of occasion.


It has added 37 private residences, including a luxurious 1,000 sq.m. penthouse with a 500 sq.m. private panoramic terrace. A natural subtle color palette dominates here as in the 332 rooms and suites, echoing the Mediterranean light. Noble materials combined with a sophisticated array of whites, including Vallauris ceramics, braided wicker, marble, and brass. There are also touches of red clay, alluding to the first clay tennis court created right here in this hotel and the site of a historic women’s match.
Craftspeople brought their finest skills to the renovation, completed with great delicacy and respect, returning nobility to this icon, along with companies that provided custom work. Venini, for example, made the bar’s monumental chandelier by hand. Special techniques were used on many materials, such as a fish scale pattern and the Japanese raku technique for ceramics with striking veined effects.

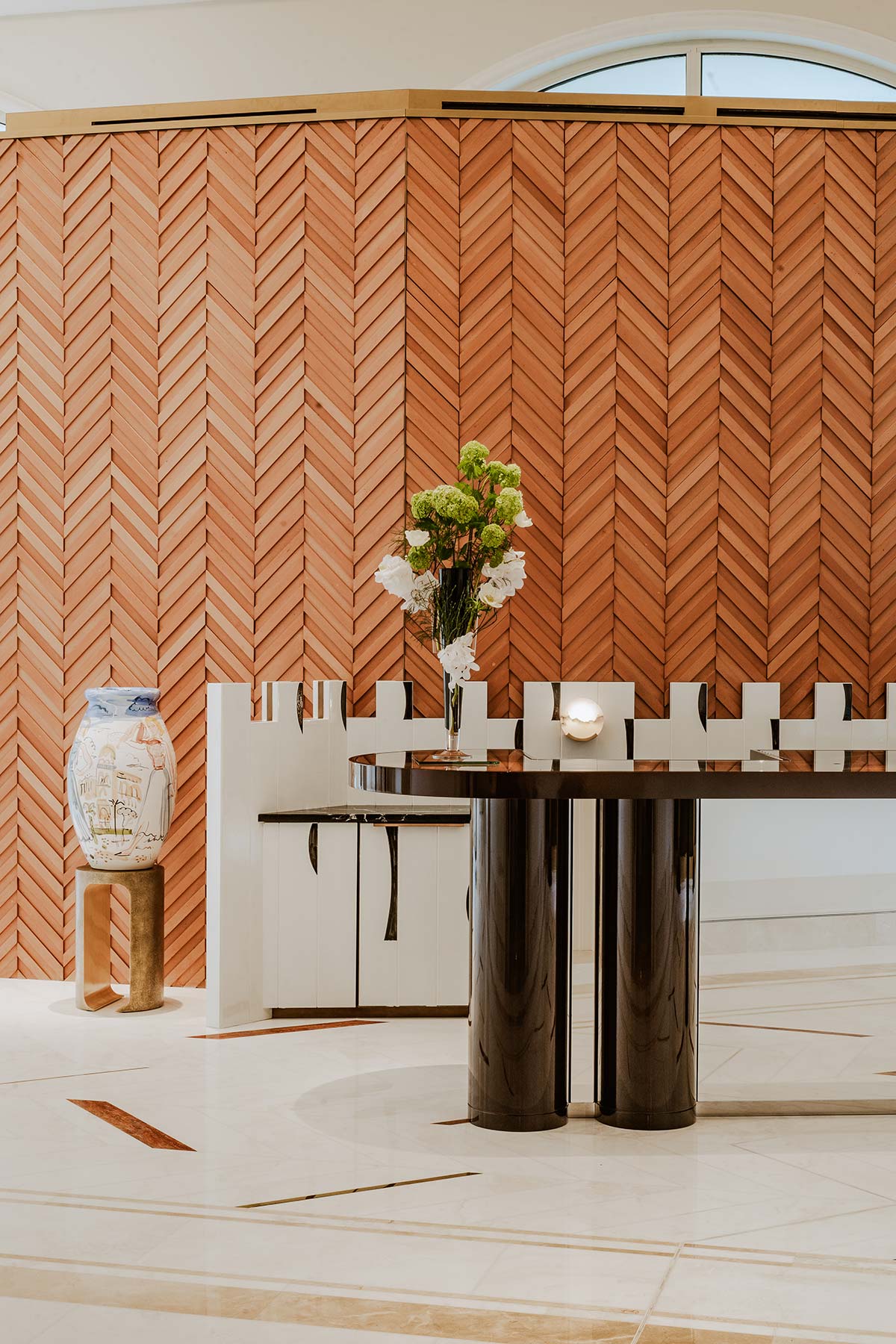
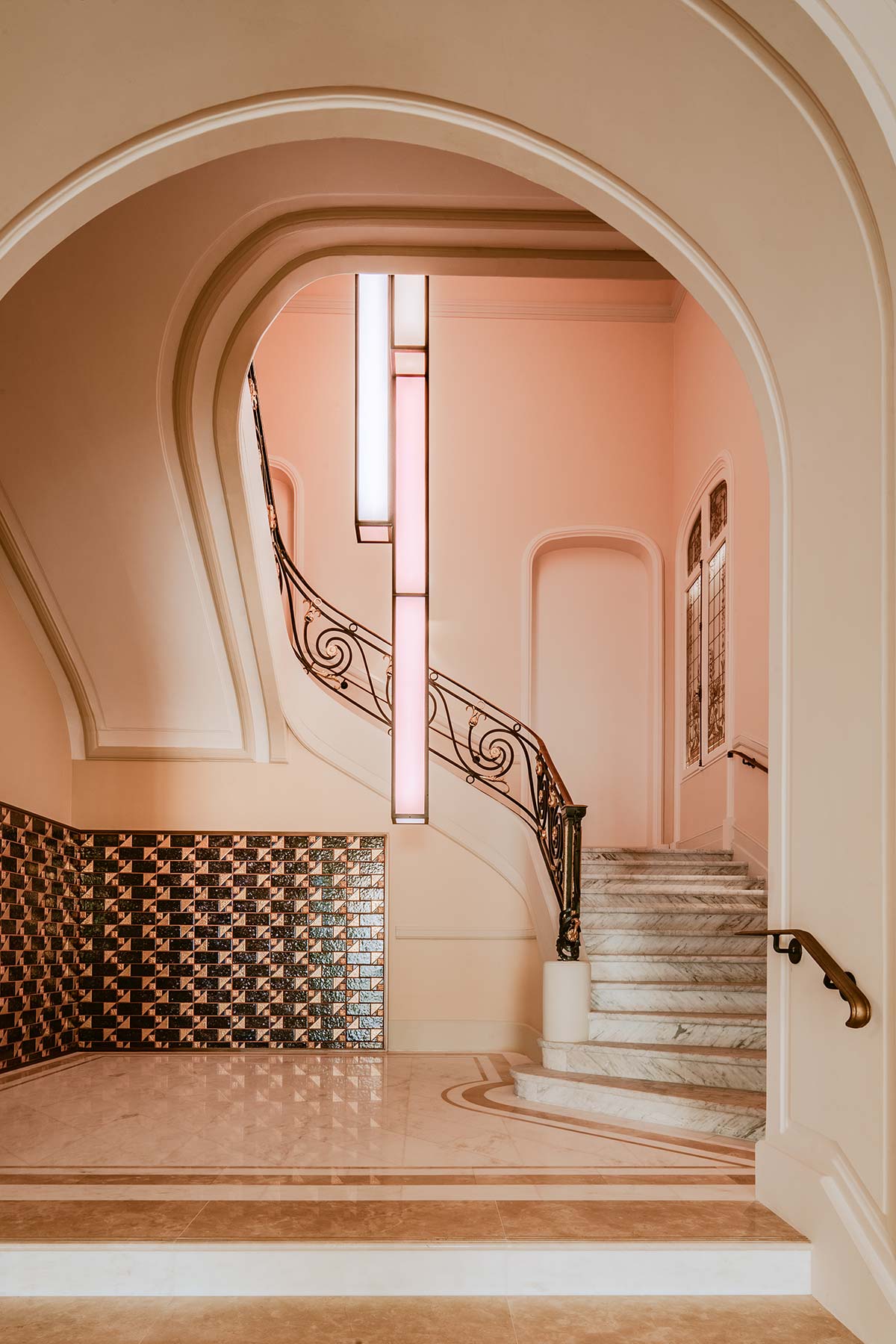
Special attention was given to its historical era’s defining architectural elements, Such as the ogival domes clad in dark majolica above the building’s rounded corners. The grandiose staircases are made of marble and lava stone with black iron scrolls and sophisticated gold leaf decorations that had been obscured for decades under layers of paint.
The period mosaics under the arcade and in the elevators clad in leather and brass feature floor signs and dial hands. Its Grand Salon is classified as a historical monument and has been restored to its full splendor in every detail from its monumental chandeliers to its mezzanine. Majestic in its proportions and grandly furnished, it now has a double opening both to the new garden and the sea. The Beach Club is the pride of the hotel, celebrating the joie de vivre of the ultra-chic Riviera.
