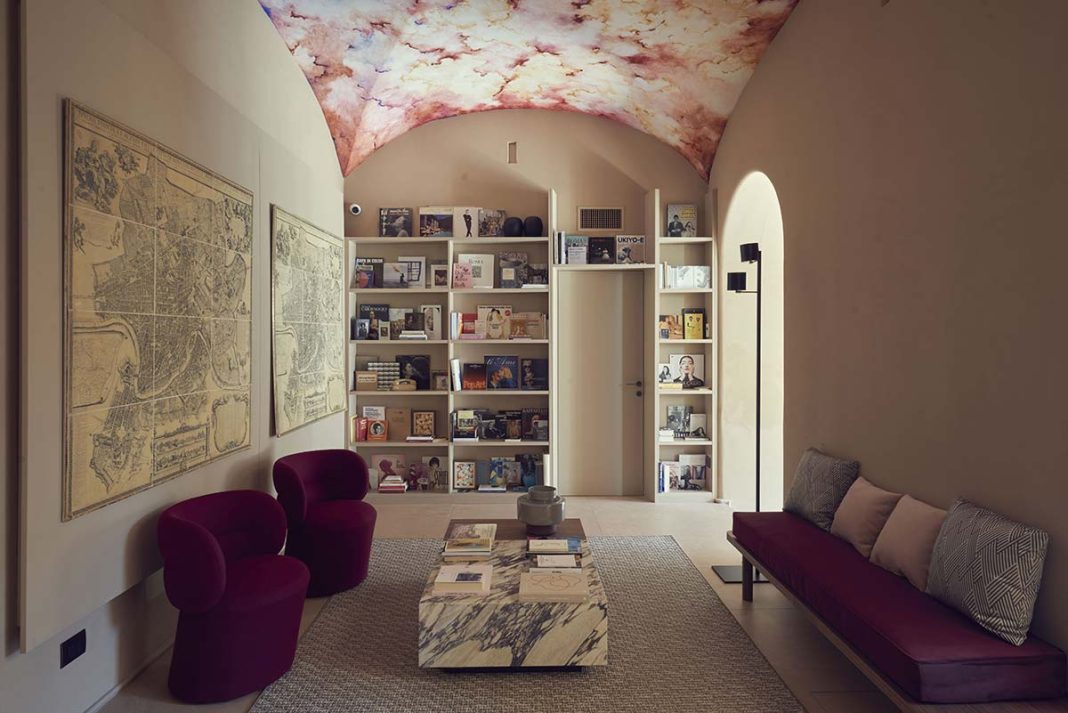DATA SHEET
Owner: Unipol Sai
Hotel operator: LHM for Design Hotels™ by Marriot
Interior design: Garibaldi Architects
Landscape design: Blu Mambor
Furnishings: selected design and vintage pieces or custom made by Concreta on design by Garibaldi Architects; Moroso, Quinti, Pedrali
Lighting: Dcw Editions, Panton, Renzo Serafini, Tom Dixon
Wayfinding & Coordinated image: La Tigre
Floors: 41 zero 42, Ragno, Ceramica Fioranese, Garbelotto
Rugs: Ecocontract
Carpets: Coren
Gym: Technogym
Photo credits: Danilo Scarpati, Giacomo Albo, Serena Heller
“The creative process often springs from first sensations. They arise in the mind and are translated into images that form the project’s foundational idea. It was like that from the first time I visited Palazzo Velabro. I had the sensation of going into an ‘intimate’ place where the original architectural structure’s thick walls – having already taken in the lesson of the modernist master Luigi Moretti – had room to tell a third story, our story.”
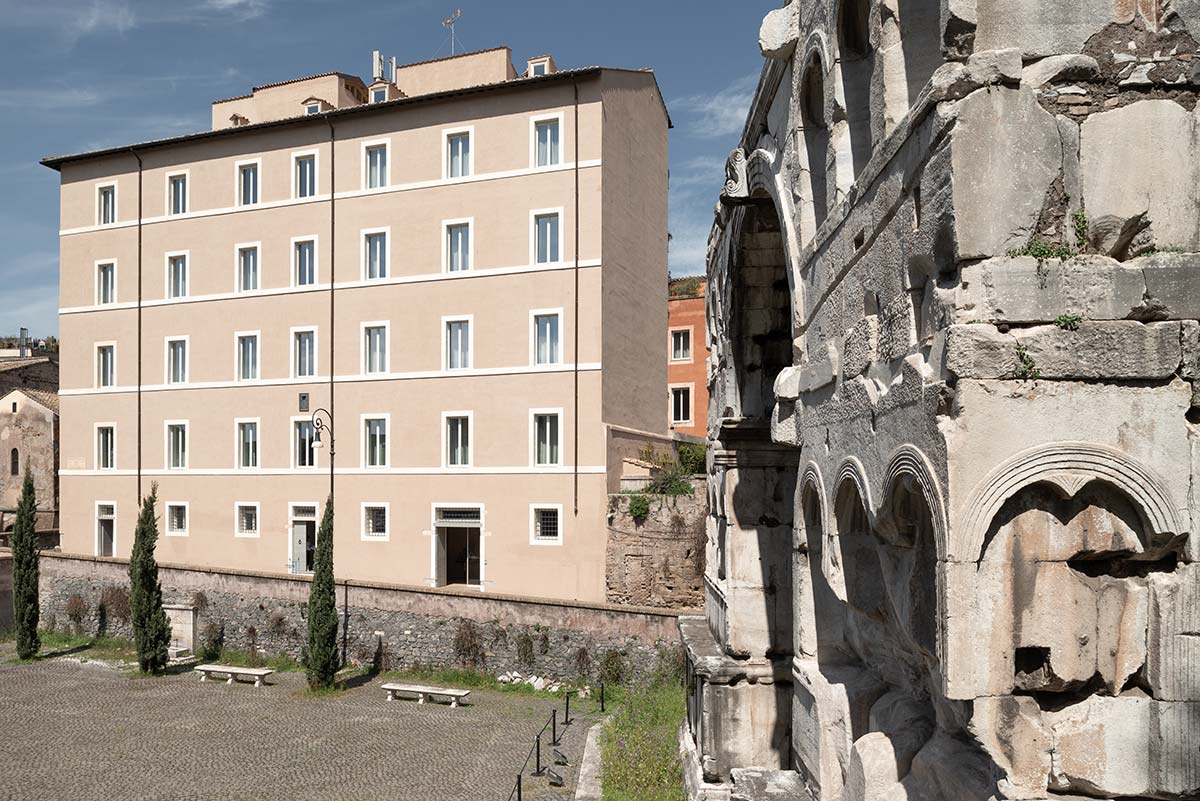
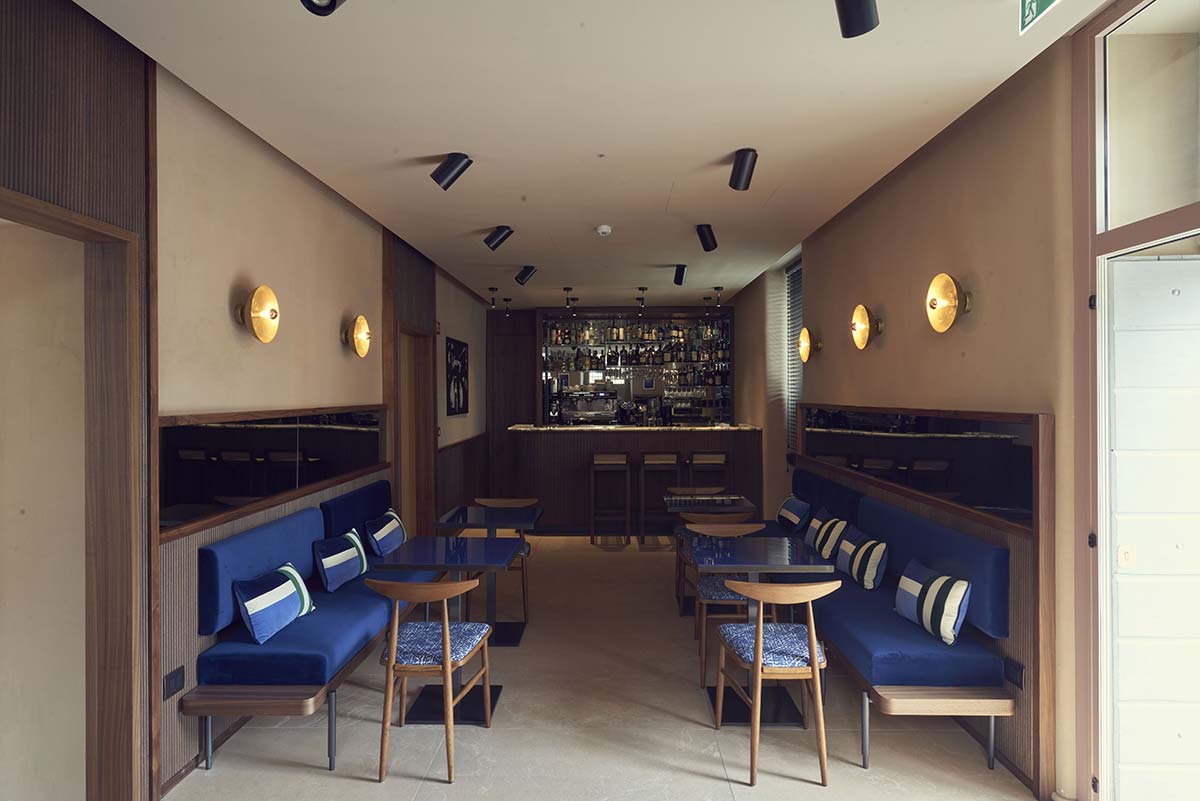
These are the words of Alessia Garibaldi about Palazzo Velabro, a mixed-use hotel opened last spring in Rome by LHM, a white-label company specialized in hotel management. It encapsulates centuries of Roman culture and architecture in its location and history. The Palazzo is between the Arch of Janus and the medieval Church of San Giorgio al Velabro in the Imperial Forums. Originating in the eighteenth century, it underwent a preservationist restoration by Luigi Moretti in the 1960s.
The Palazzo’s “third story”, the design by Garibaldi Architects commissioned by Cristina Paini, CEO of LHM, revitalizes the interiors with respect for the building’s historical identity, “preserving the original eighteenth-century partitions, in the site plan and on the facade, highlighting features of Moretti’s design, from the rounded corners to the material details” to open a place to the public that is intimate and infused with meaning.
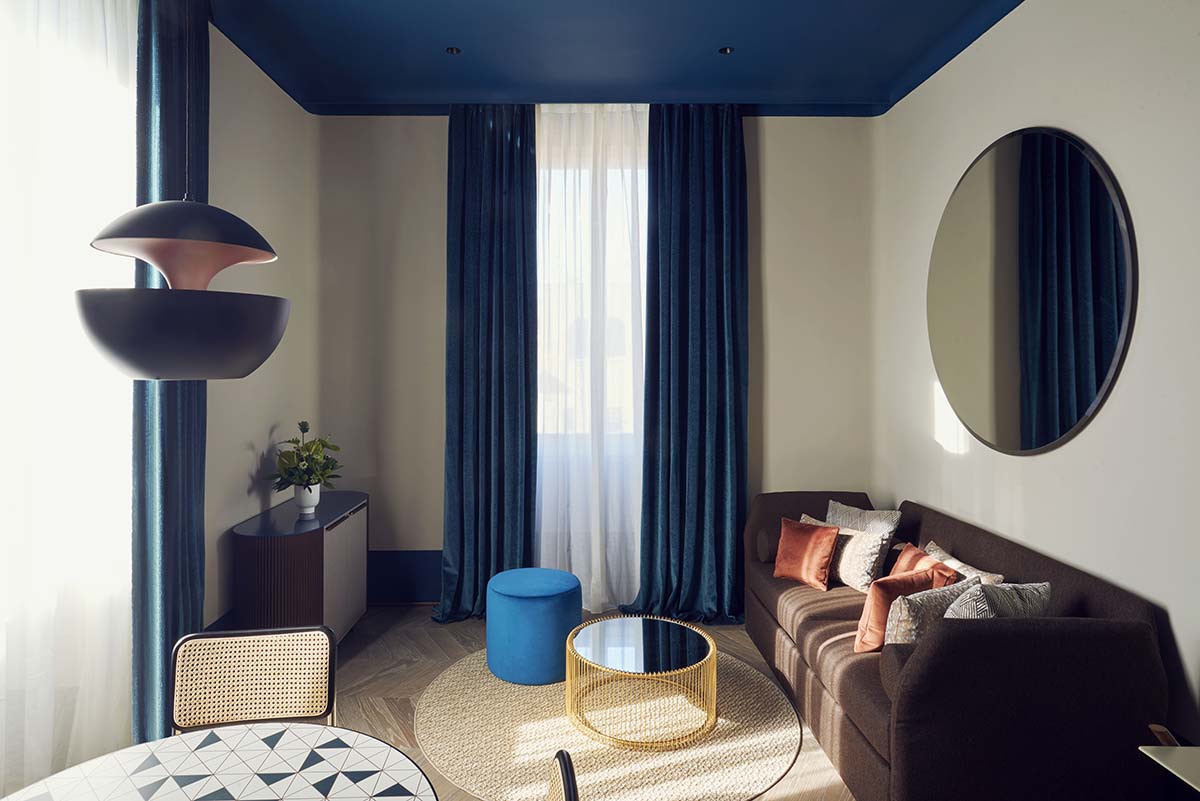
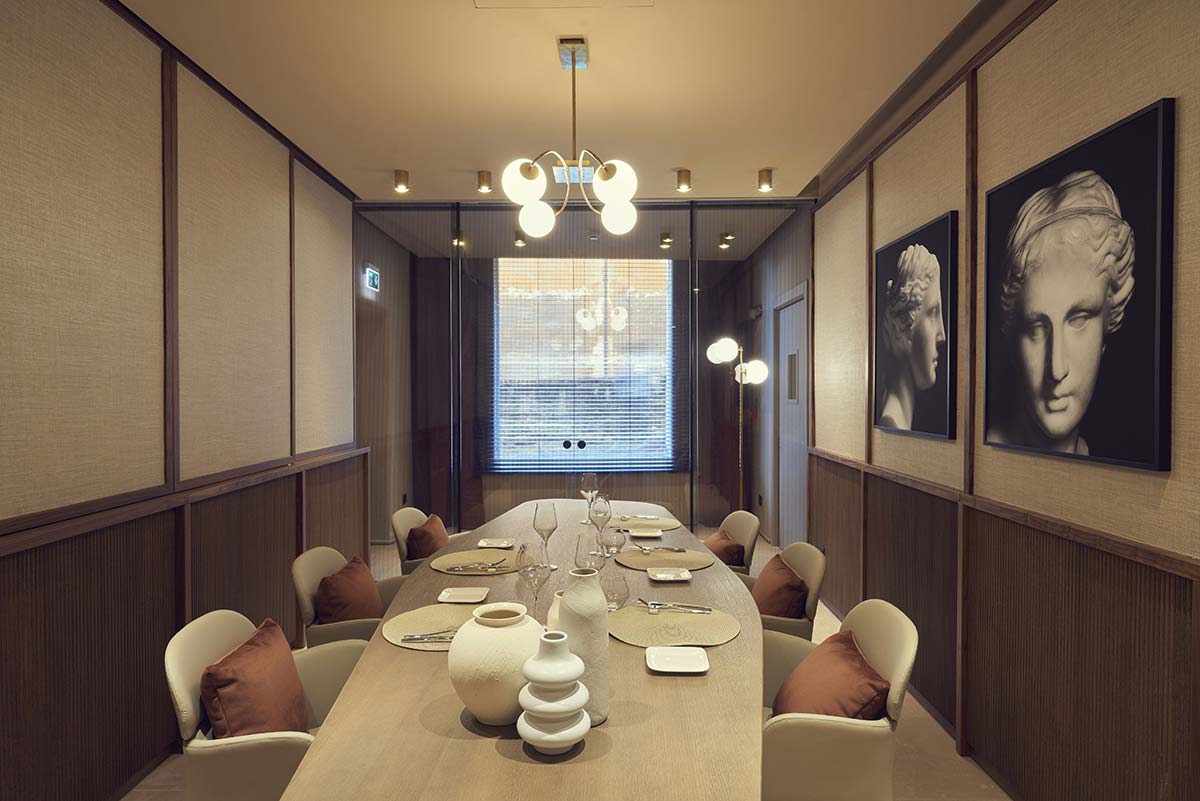
The Social Floor, in particular, which faces the street level, unfurls into a physical and conceptual trajectory of art, design, and culture starting from the entrance area and reception. It brings into harmony custom furnishings and design pieces, lighting design by Luigi Serafini, a library open to guests curated by Maria Vittoria Baravelli, Ettore Spalletti‘s artwork “Diptych, Blue, Bull 2014” and the frescoed vaults with “Histoire d’eau #1” a site-specific work by Edoardo Piermattei. We come to the restaurant Apicio 16 through a corridor conceived as an exhibition wall.
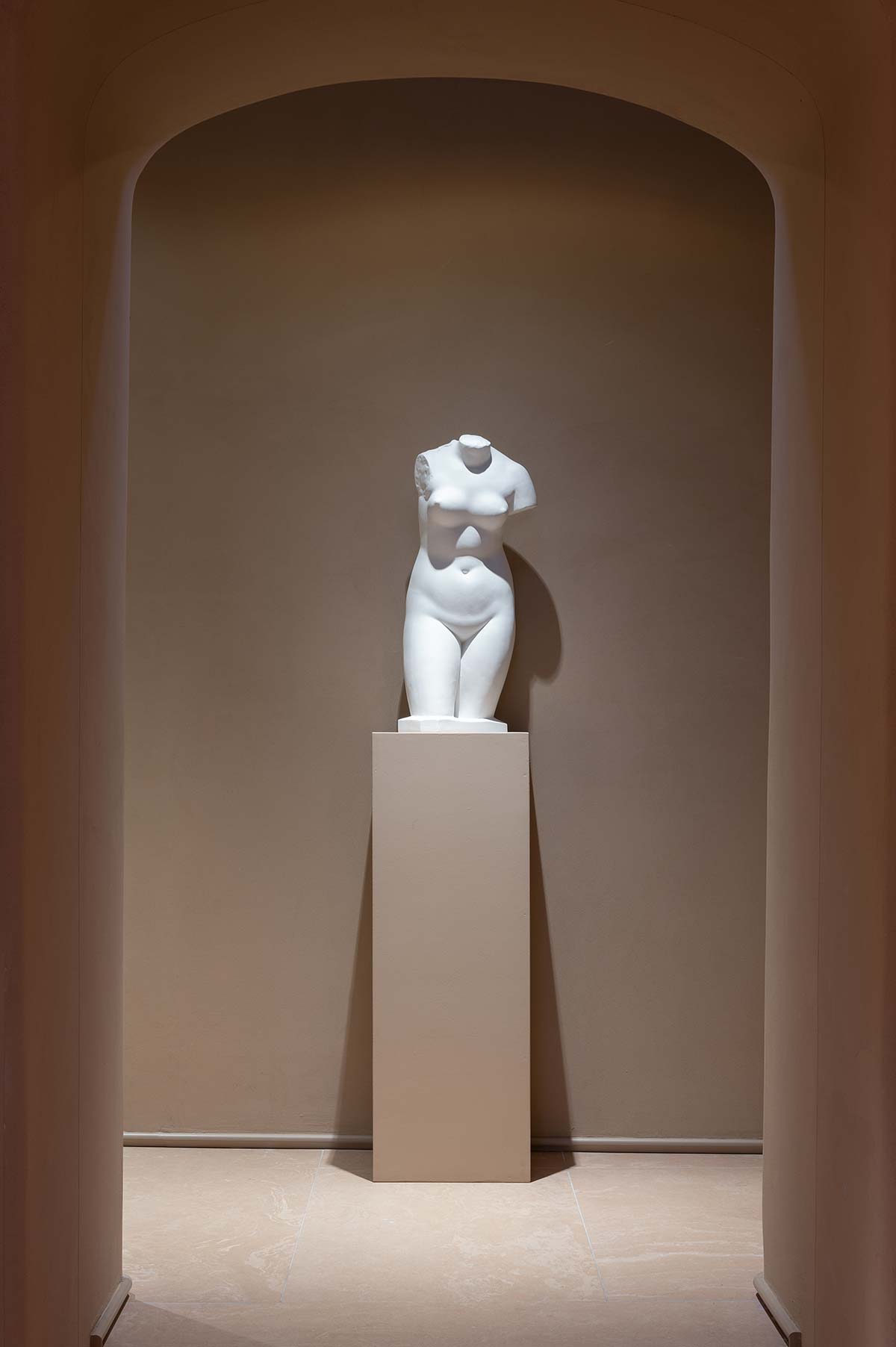
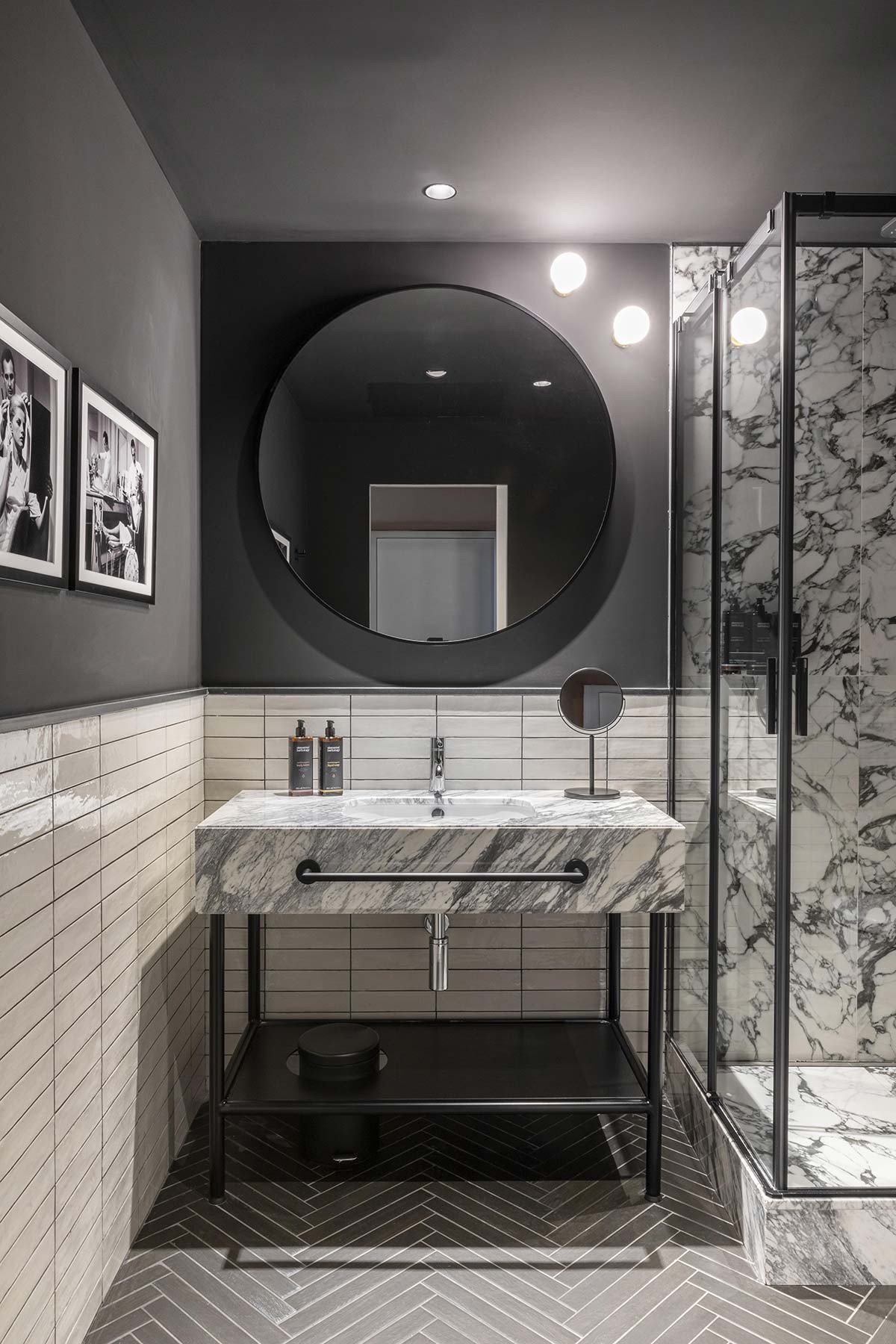
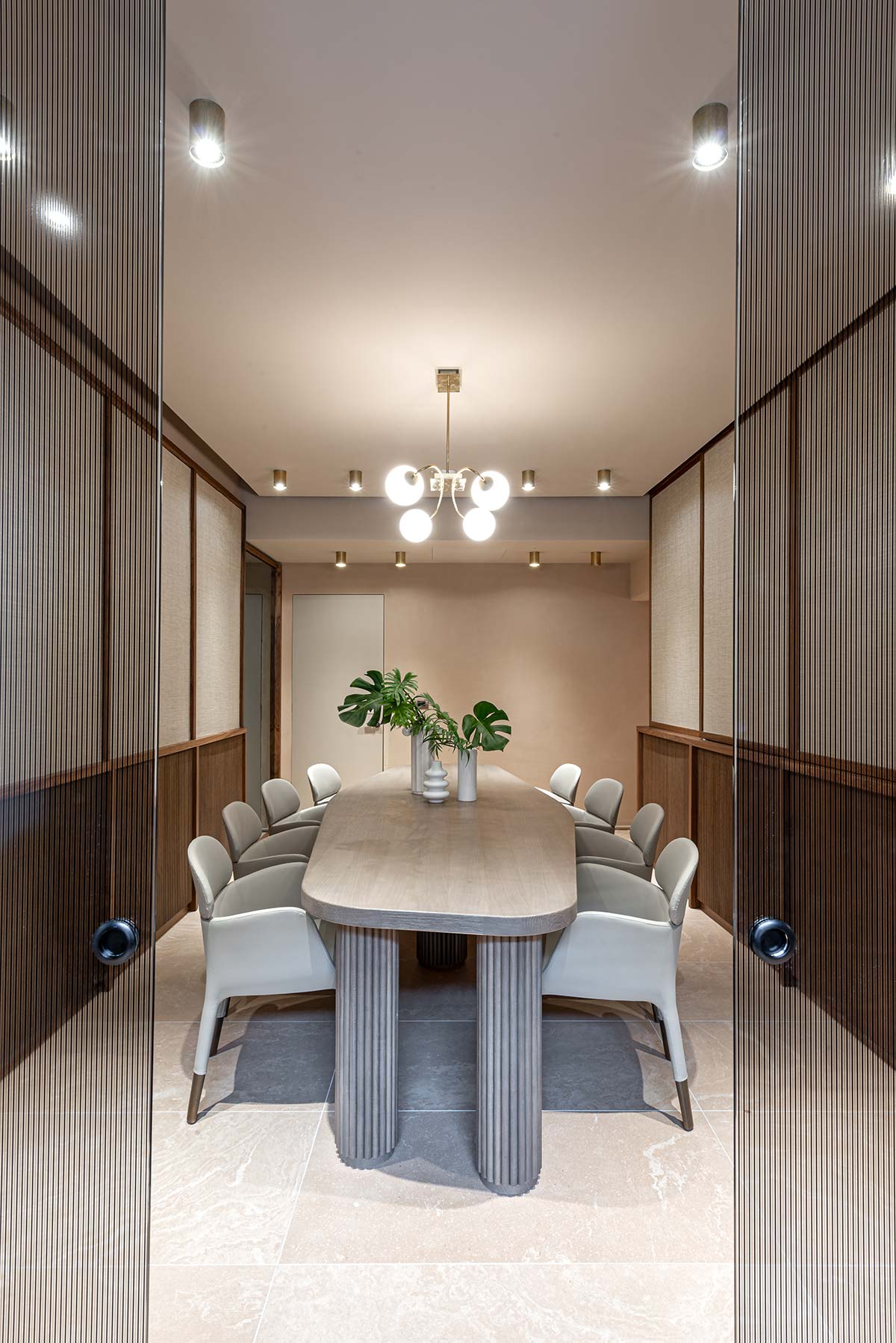
The common spaces on the ground floor are completed with a small movie room, a gym, and an events room. The terrace is accessed from the ground floor and is envisioned as a private garden. Color is also a key part of the design process, used as a tool for “heightening the effect of the flat figures emphasize the continuity of the walls in their curvature along with the perimeter bands and ceilings,” as well as for distinguishing the types of the 27 home suites with kitchens and 6 rooms going up to the fifth floor: there are three vintage color palettes – sage green, brick pink and cobalt blue – combined with wood, ash, walnut and canaletto walnut, used with curved edging in the wainscotting and headboards, and in the furnishings with clean architectural forms.
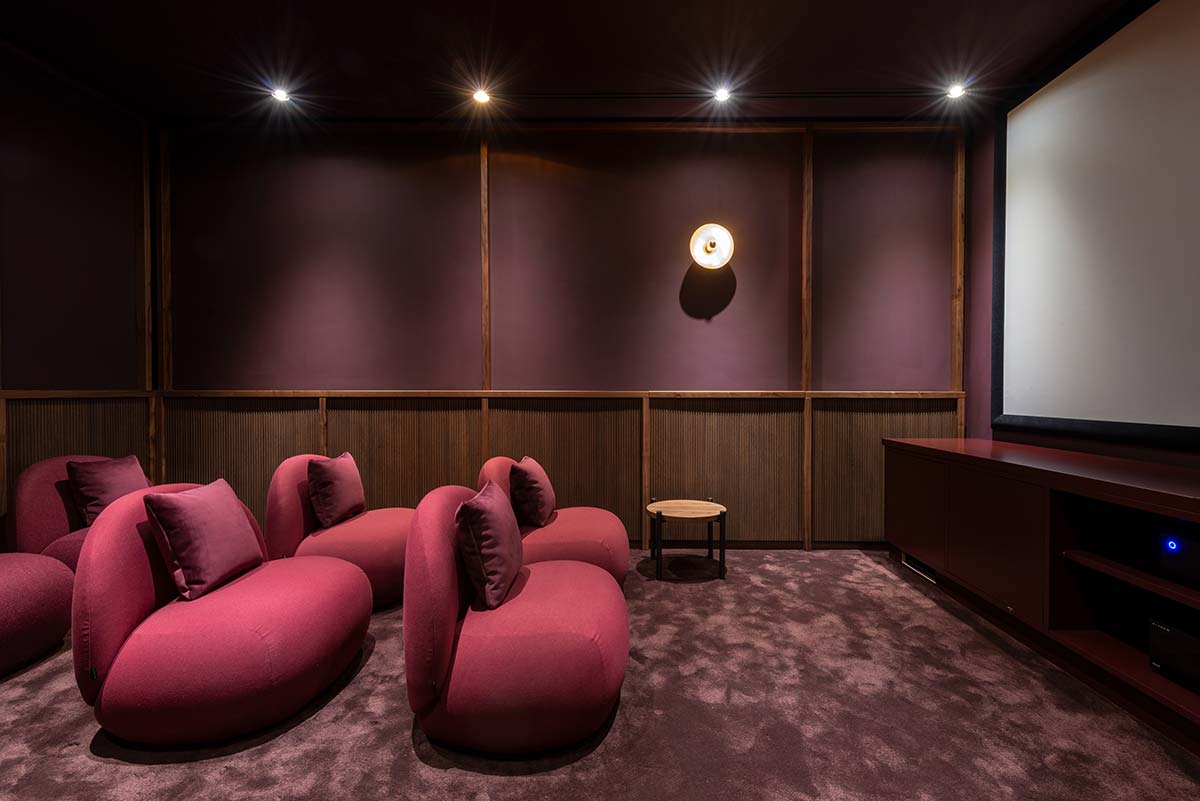
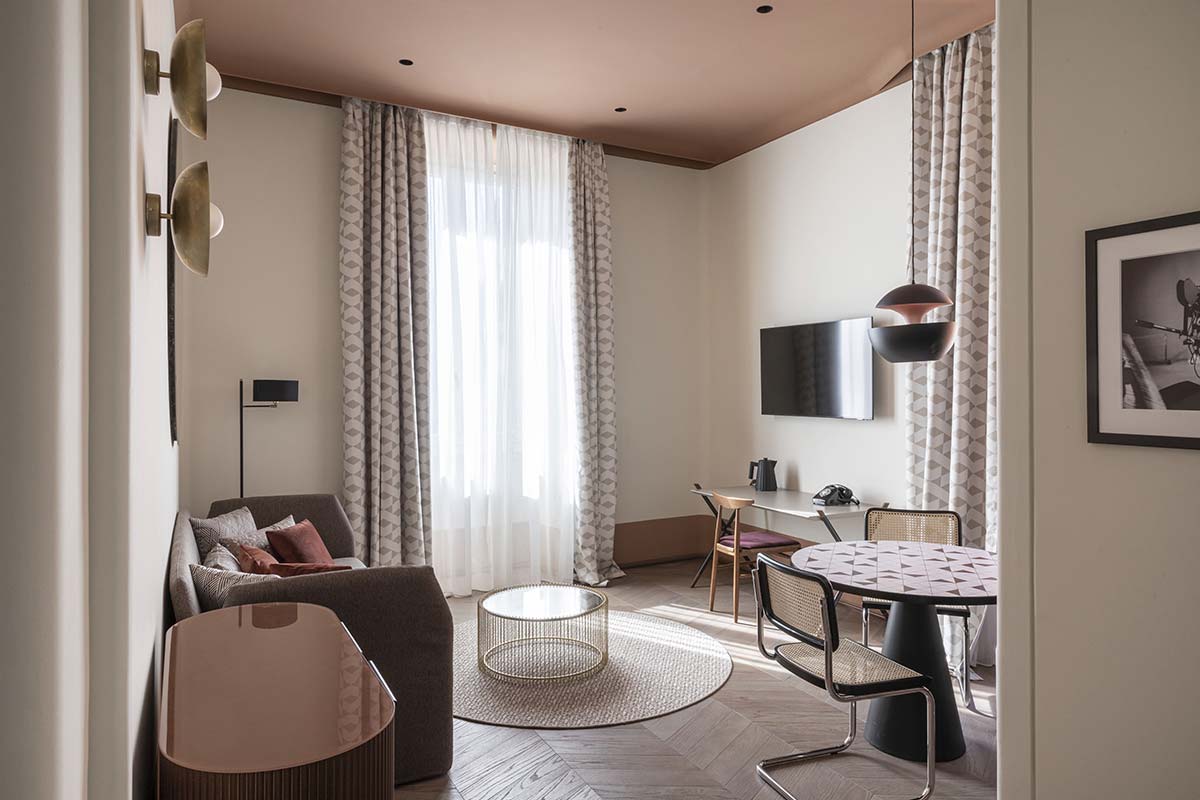
The Asian style of wallpaper above the bed and the plush carpeting in the hallways are tangible signs of a fascination for Asian cultures, smoothly blended throughout the hotel with 1950s-style touches.

