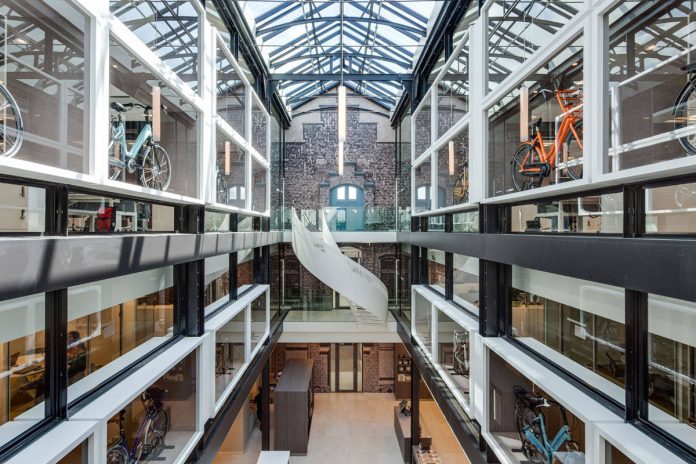A new production plant for Royal Dutch Gazelle. The company’s headquarters in Dieren, the Netherlands, which has a floor space of over 22,000 sq m, has undergone a major renovation carried out by the architectural firm Bronsvoort Blaak Architects. Central to the design was the idea of combining the historical legacy of the former structure and the origins of the company with contemporary production requirements. The result is a monumental architectural masterpiece.
The design team led by Anton Bronsvoort and Geert Henk Blaak has created a concept that respects the evolution of the company, a premium brand in the manufacture of bicycles and e-bikes (the modern version with pedal assistance). Founded back in 1902 by the entrepreneurial duo William Kölling and Rudolf Arentsen, the former paint factory from which it inherited part of its structure that is still visible today (which dates back to before 1860), continues its expansion with the addition of new buildings that are expertly connected with a historic core. The area built in the 50’s, Beltaman, has also been completely renovated. The walls are now large windows that connect the assembly area with the offices. A scale image of the old building’s wall, in the restaurant area, symbolizes the link between tradition and innovation. Meanwhile, modern showcases, immersed in a museum exhibition, narrate the history of the company through its models.
The architectural redesign has also facilitated a renewal of the production cycle, allowing for the creation of a new bicycle in just 48 hours. The location is thus a concretization of the brand’s vision: ease and comfort, ingenious technology and solid quality.
Ceramiche Refin has been selected as the project’s brand partner, paving the entrance, lobby, restaurant area on the ground floor, stairway and some of the corridors on the upper floors with its Burgundy stones Diamond collection (90x90cm).
The Royal Dutch Gazelle is part of the collection Contract&Hospitality – Spring/Sumer Book 2016 by IFDM, also available in digital version.
Credits:
Client: Koninklijke Gazelle
Architect Studio: Bronsvoort Blaak Architects bna
Project team: Anton Bronsvoort, architect e Henk Geert Blaak, architect – project manager
Main Supplier: Ceramiche Refin
Distributor: Kerastone
Photocredits: courtesy of Bronsvoort Blaak Architecten







