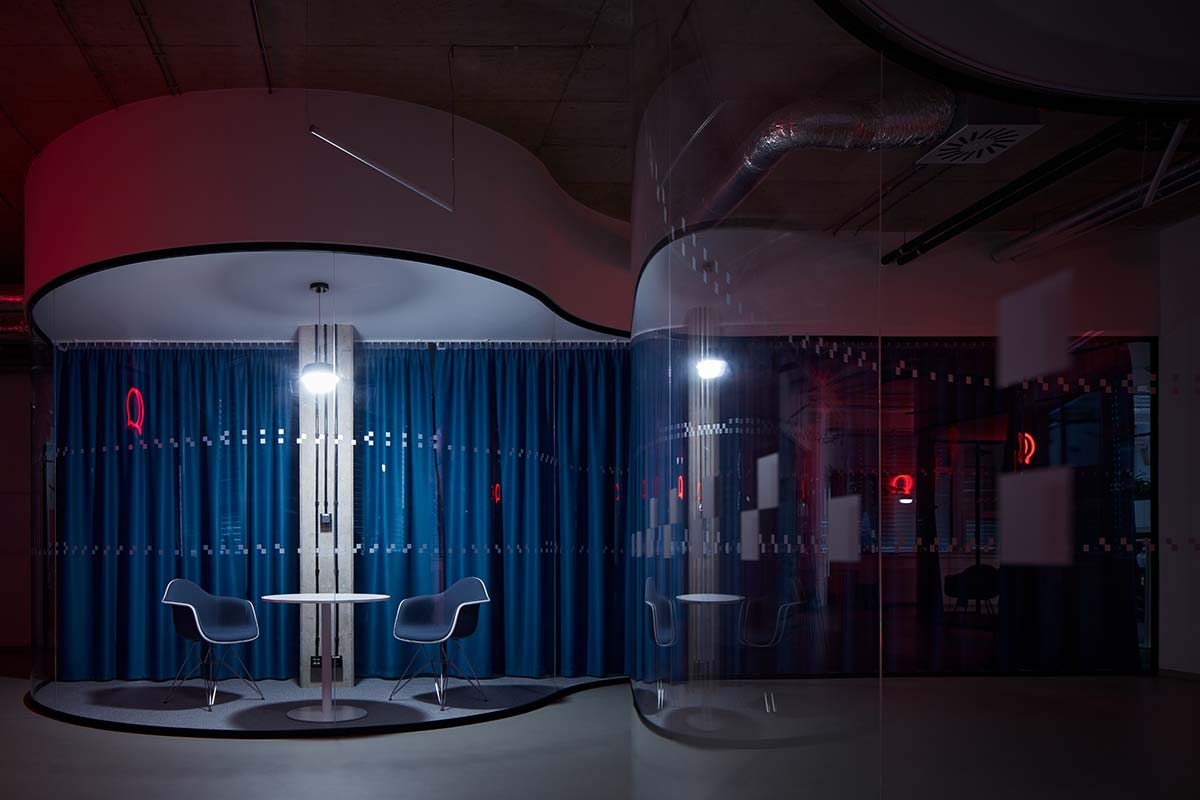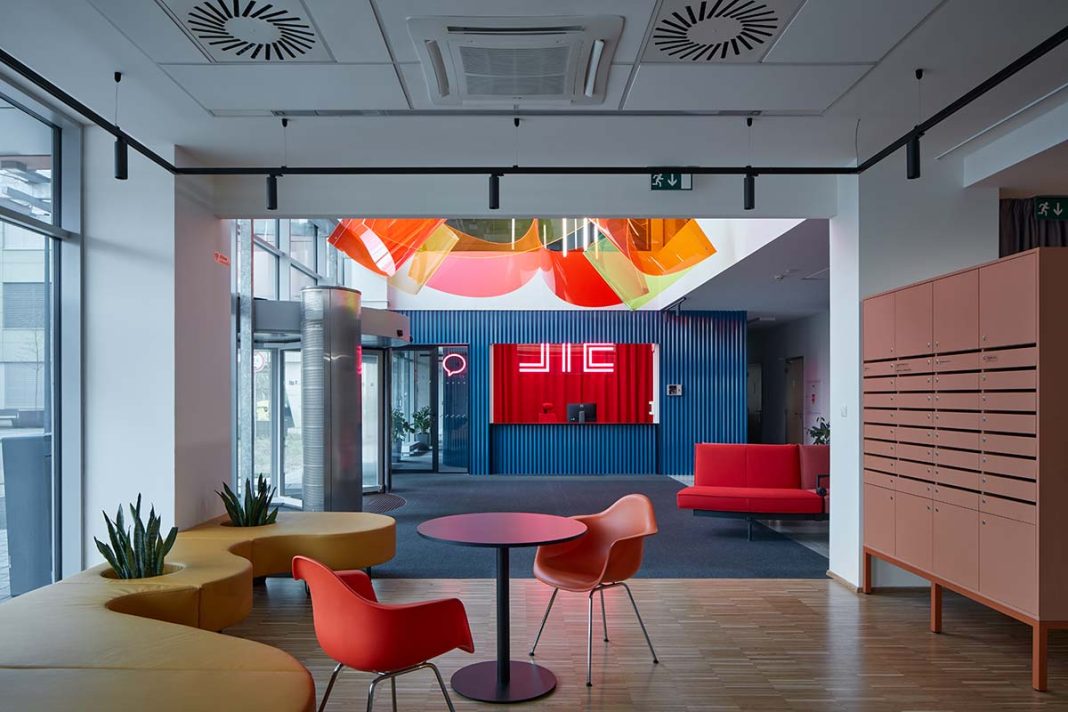DATA SHEET
Owner: JIC (South Moravian Innovation Centre)
Main Contractor: QDS Group
Interior design: KOGAA
Furnishings: Artek, Dyberg Latsen, Muuto, Pedrali, Vitra
Furniture supplier: Lino Design
Bespoke lights: Hormen
Bespoke LED neon lights: HappyFish
Glass walls: DEXO
Graphic designer: STEEZY Studio
Photo credits: BoysPlayNice
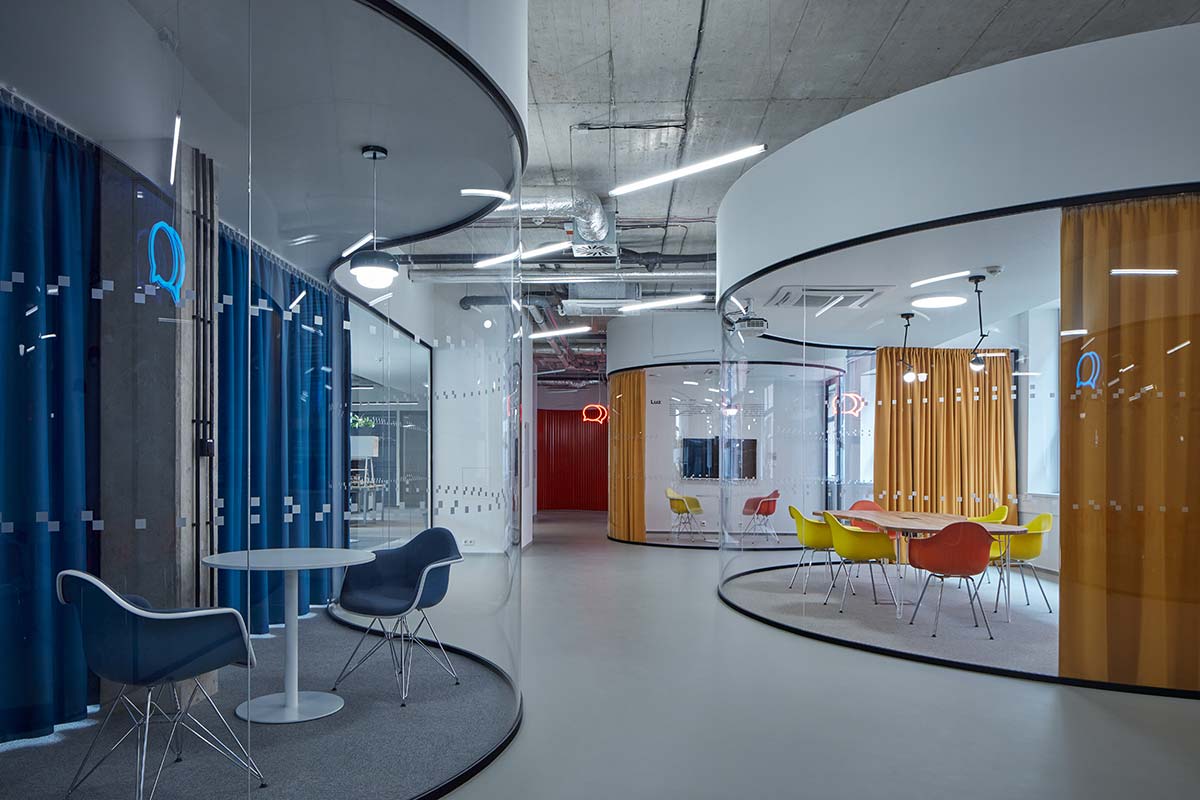
The South Moravian Innovation Centre (JIC), which provides spaces and support services to students, startups, scaleups, and established companies in the Czech Republic city of Brno, has gotten a face lift thanks to a retrofit born out of the pandemic.
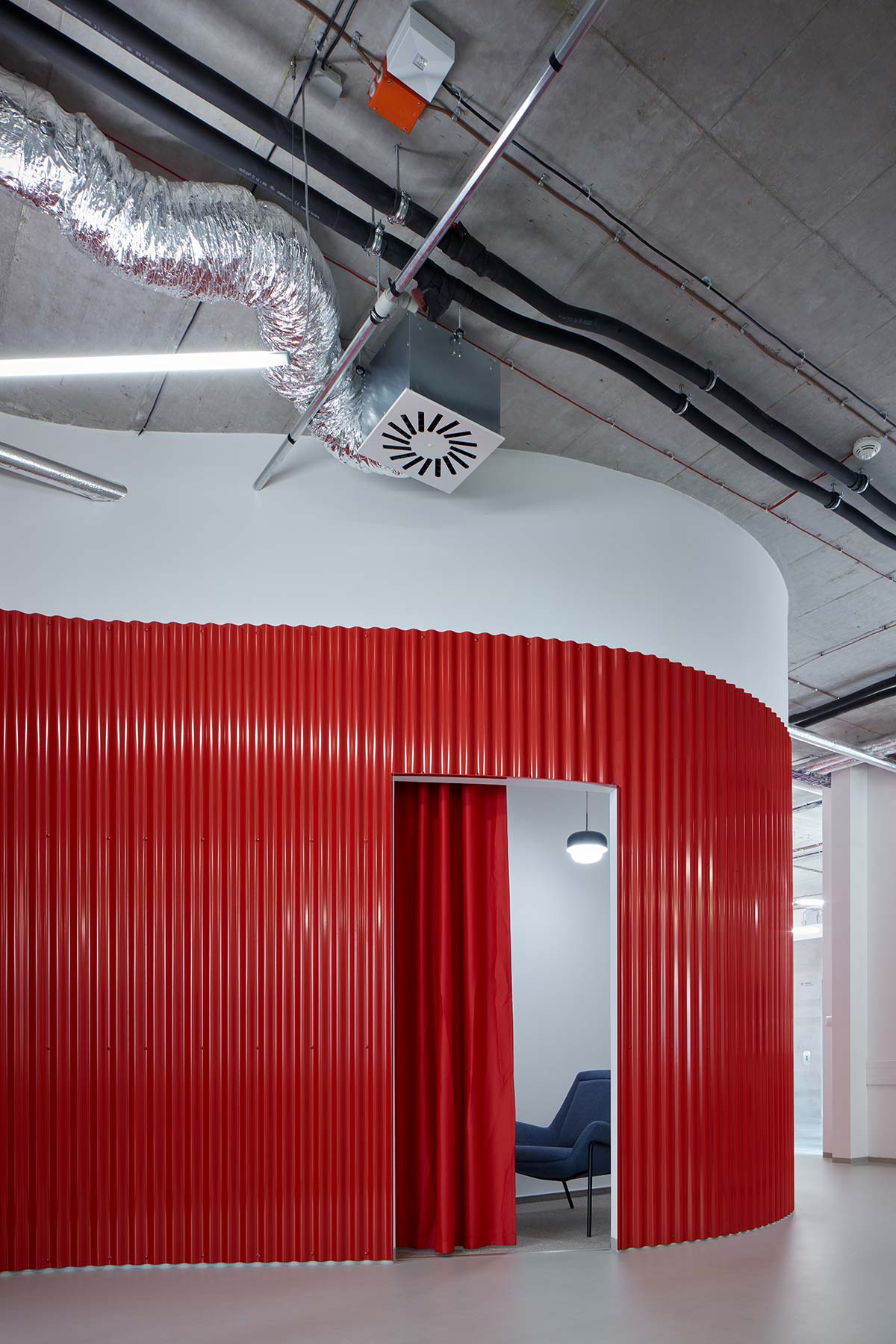
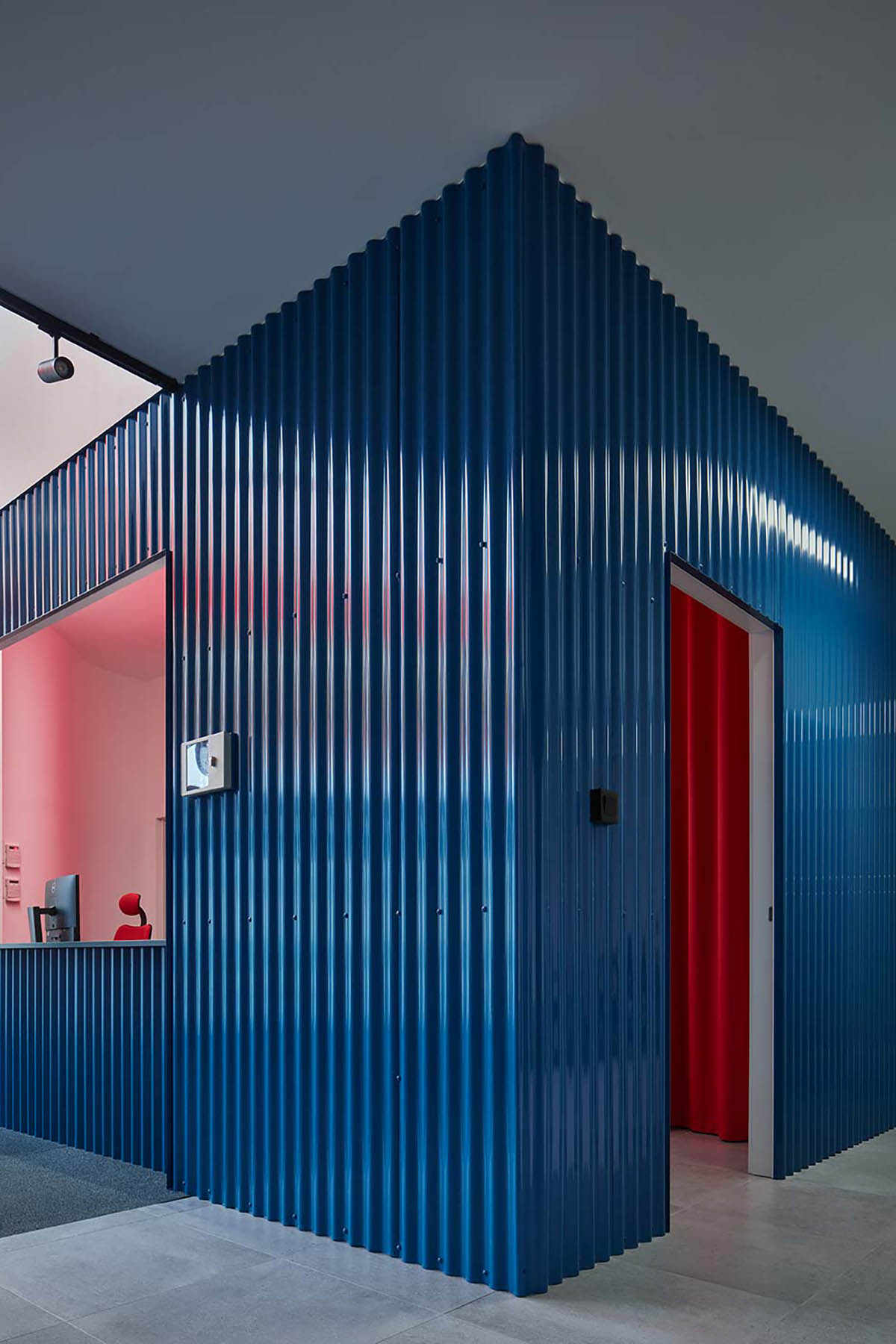
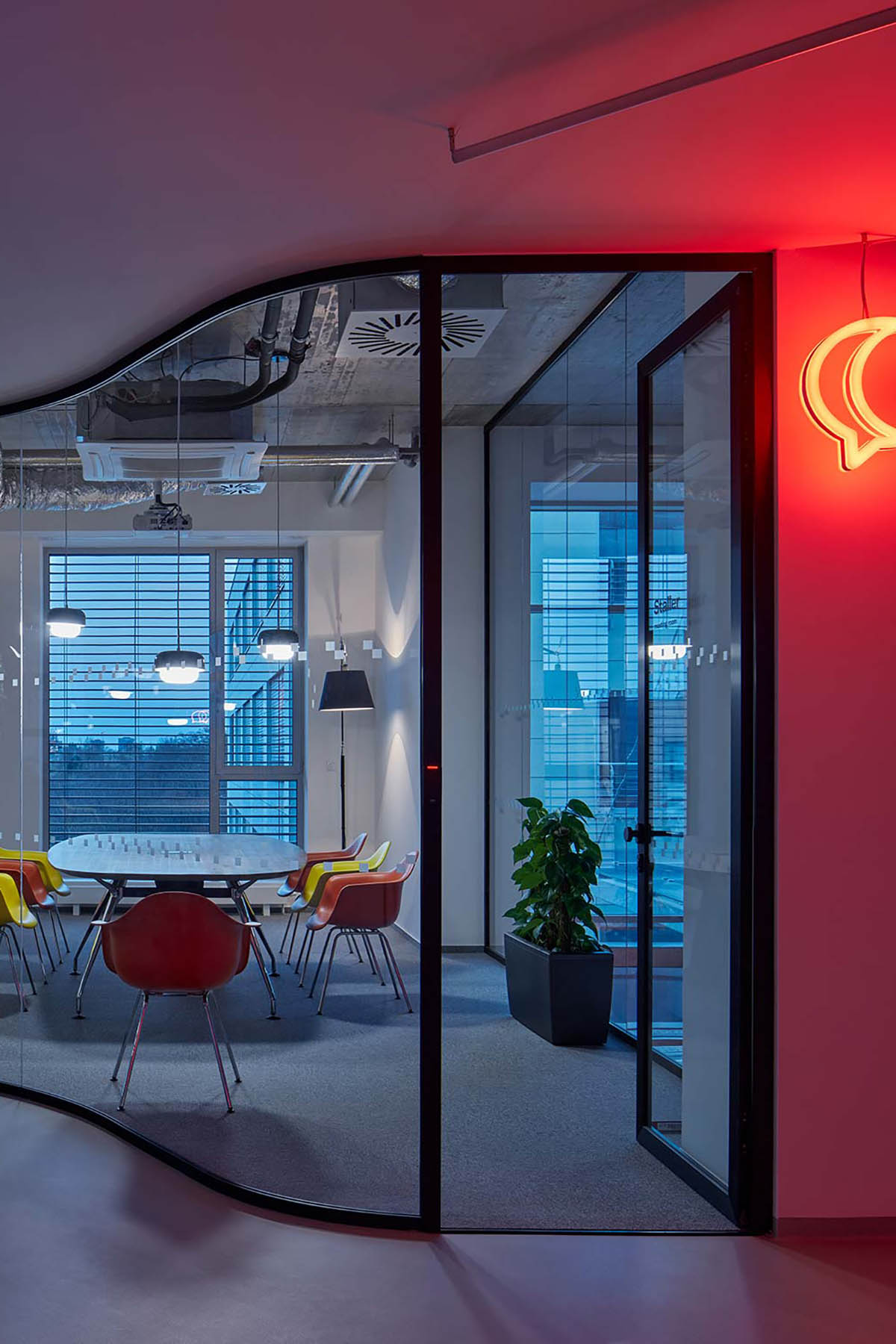
Architecture studio KOGAA modernized their premises according to a new vision of office design in which a creative, open atmosphere favors sociability and interconnection. This lets the workplace be a place of balance as well as a launching pad. The architects took a radical step away from the outdated, fixed nature of the original structures by introducing organic, transparent forms in Plexiglas and corrugated metal to the meeting rooms and semi-private workstations. The fluid design encourages people to relate to each other and exchange ideas.
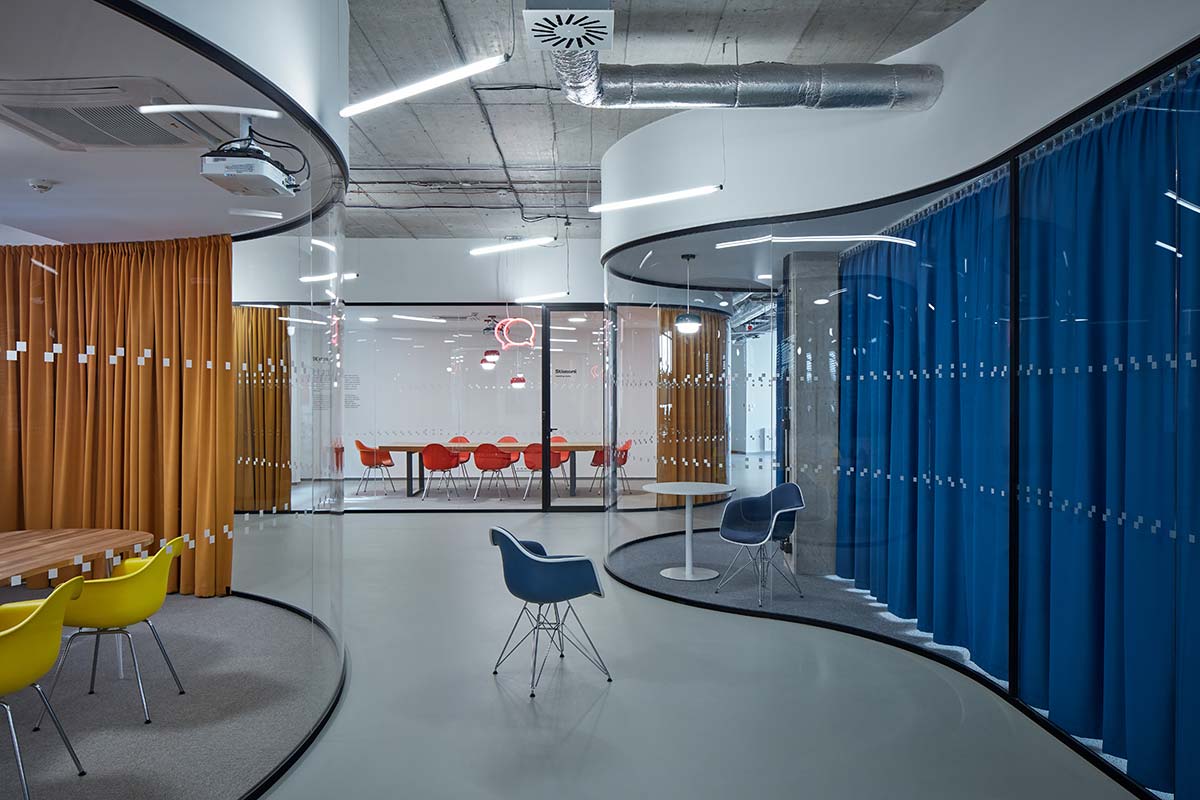
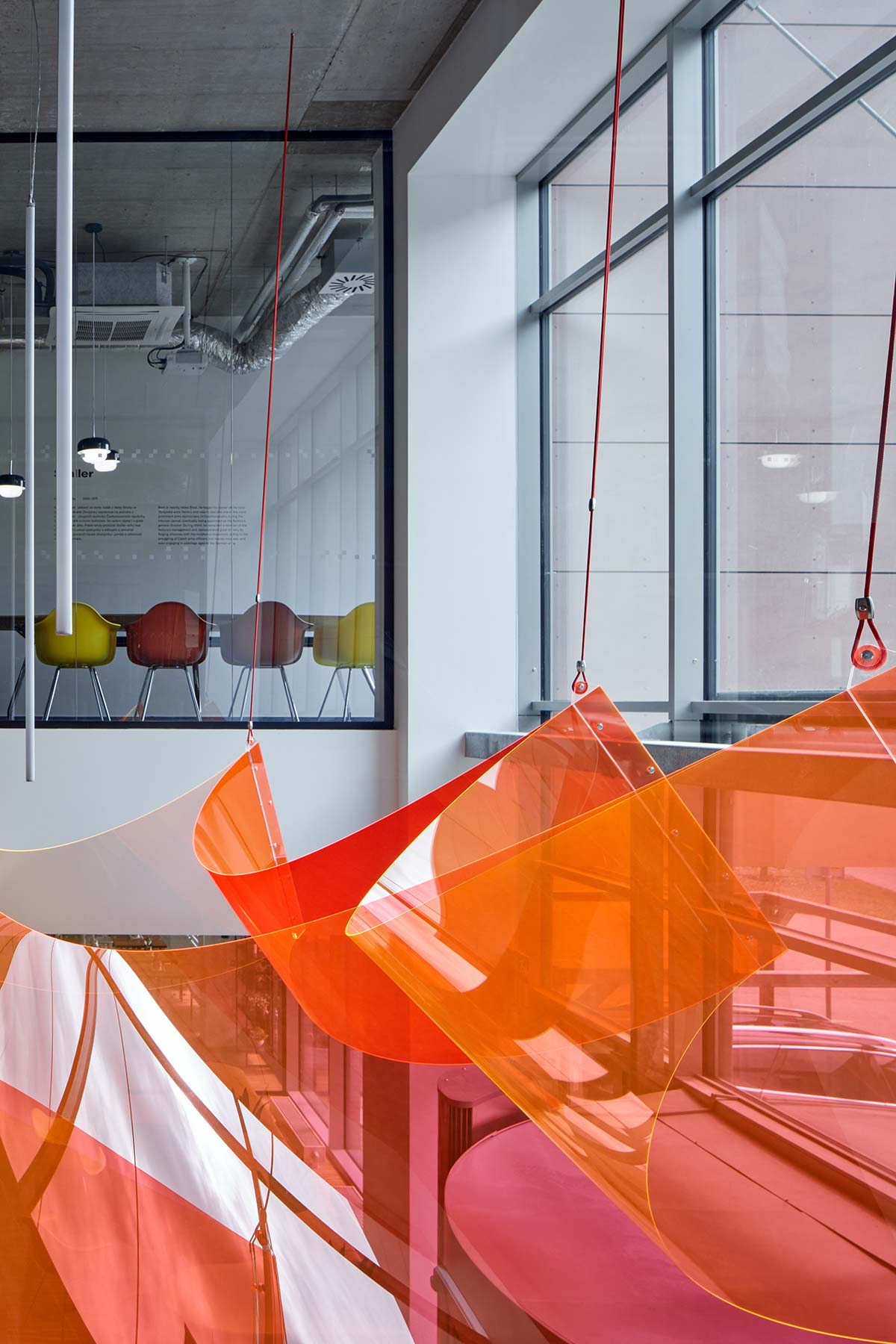
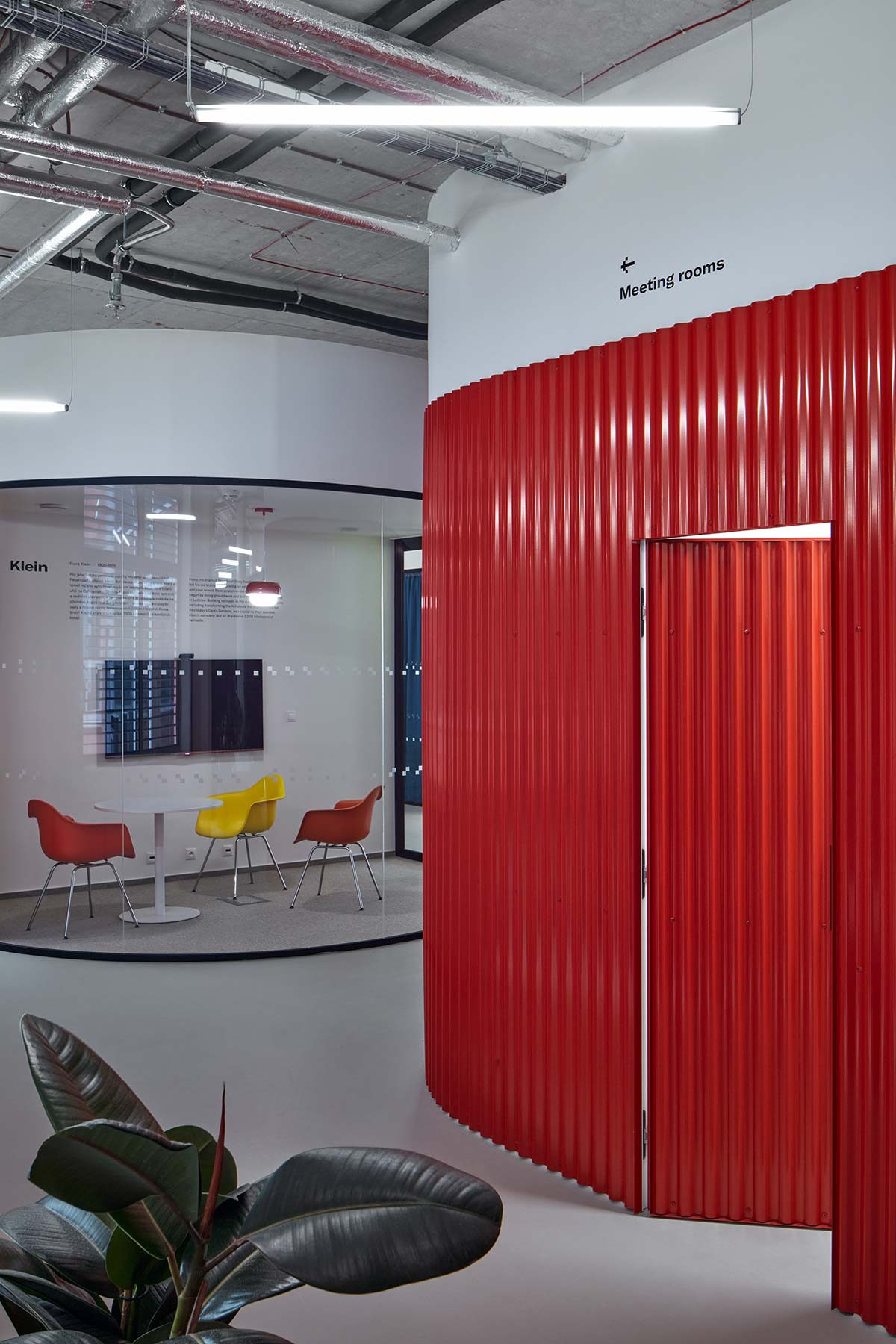
Color is also key as it influences mood. The architects used it to define and characterize certain areas like blue for individual work, which requires peace and quiet, and red and orange for interactive experiences.
To optimize working methods the floors are divided according to area of expertise. The ground floor is for entrepreneurs who have just started their business and features an open-plan co-working space. A light installation symbolic of JIC’s identity interacts with the space throughout the day by casting different colors on the surrounding surfaces.
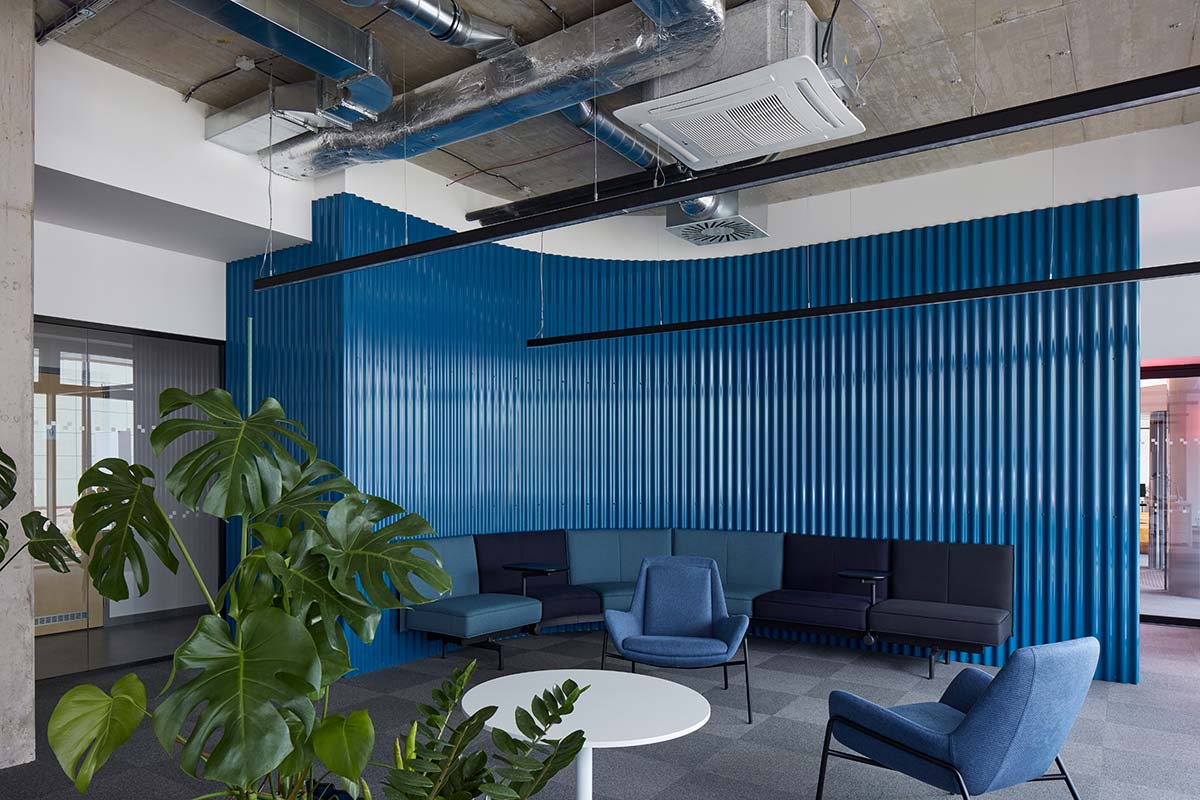
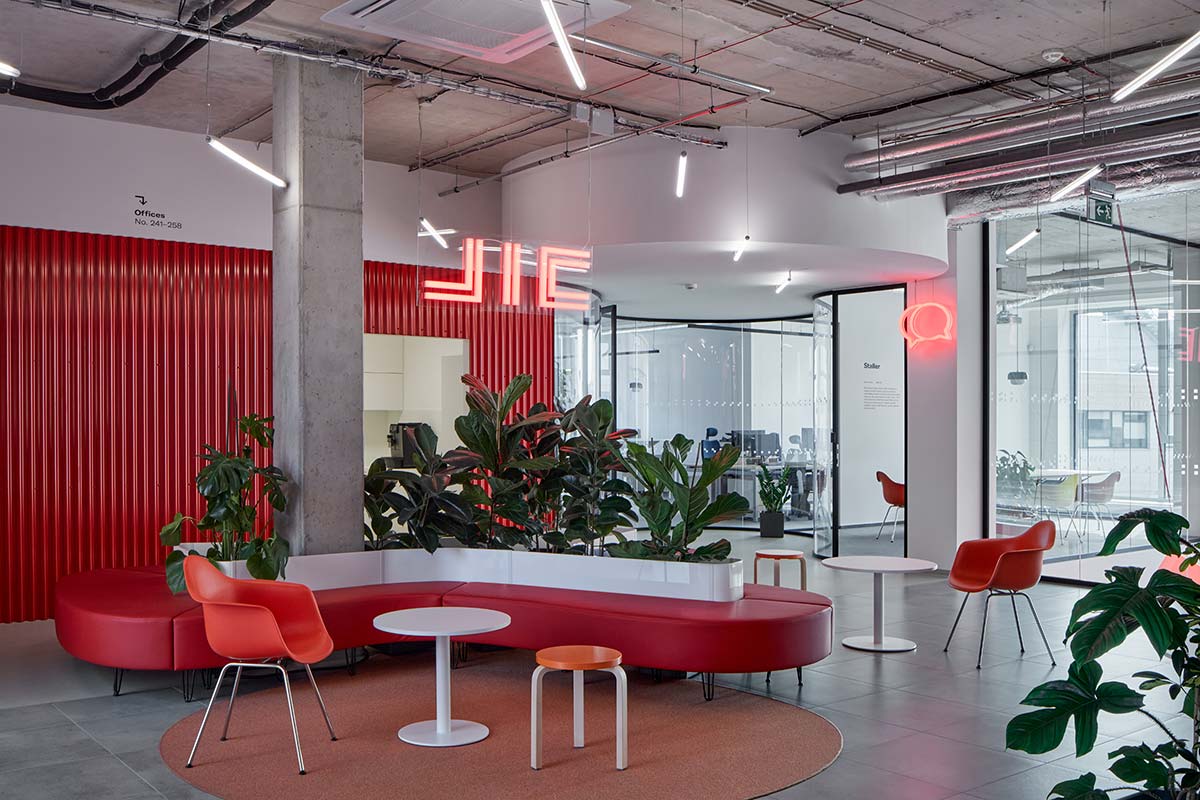
Designed to attract start-ups and digital businesses, it also acts as a visual link to the upper floors where the JIC team and older startups, scale-ups, and established companies are located. Of course, retrofitting the entire structure also included making it energy efficient.
Not only was waste reduced throughout the restoration process, but the upper floor was also separated from the ground floor by a glass wall to prevent needless light dispersion, and most of the furnishings, along with the main floor lighting and finishes, were reused from the old offices. As the designers explain, “At KOGAA we truly believe in the power of inspiring spaces to make a positive impact on the world around us and the new JIC HQ is the home for innovation where change can happen.”
