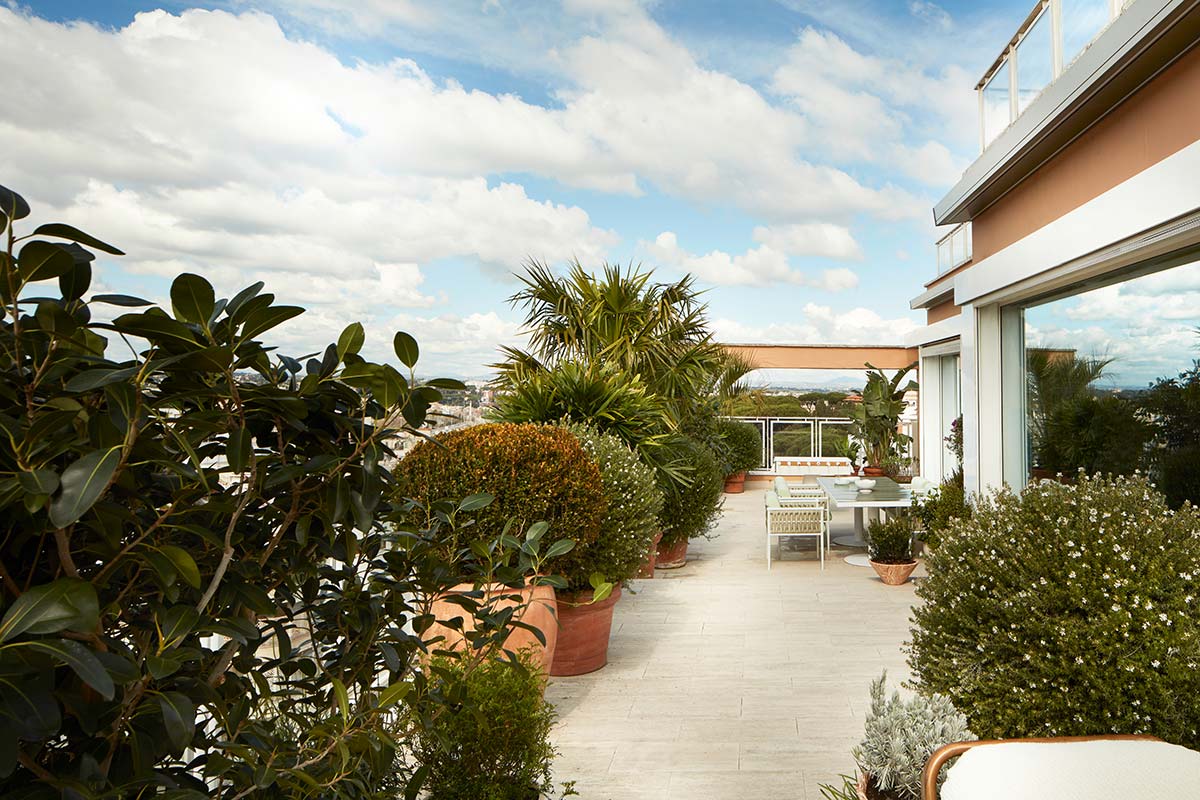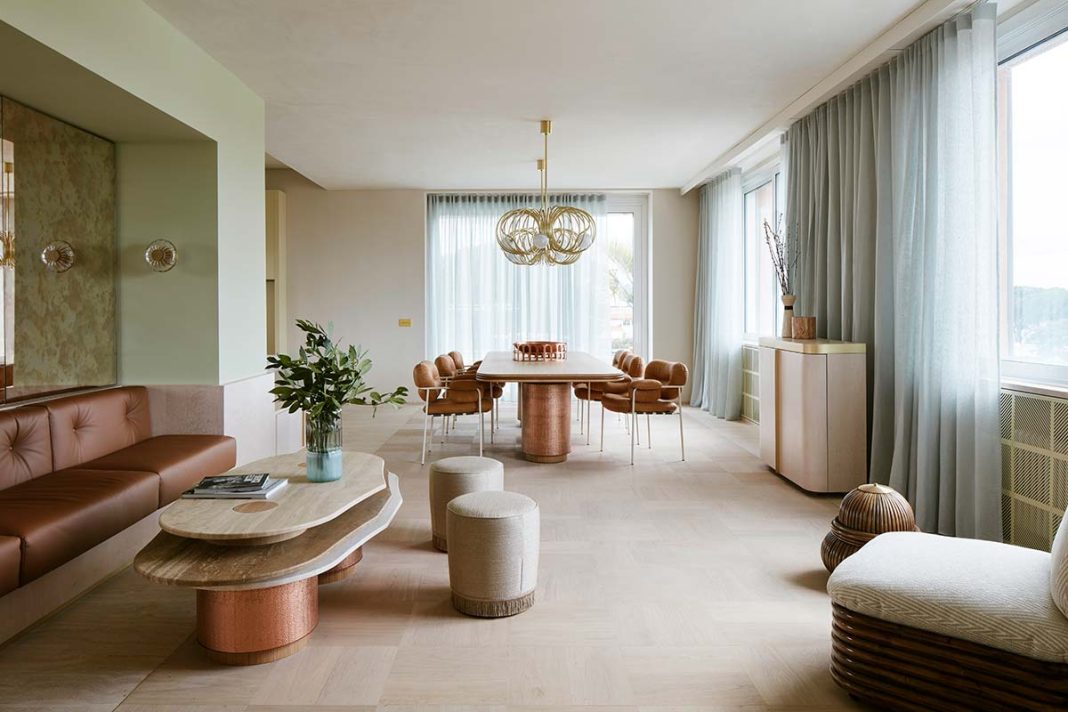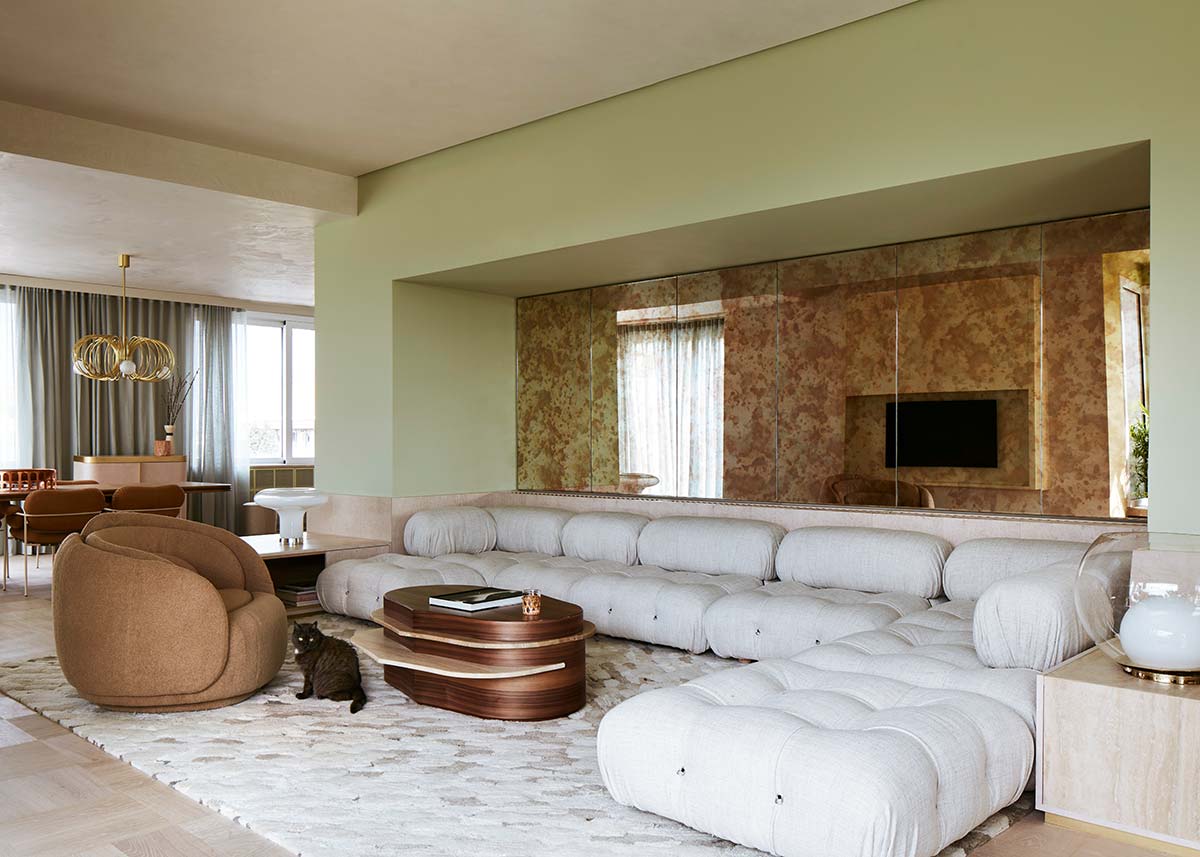
By combining a transdisciplinary approach and analytical rigor, Cristina Celestino is able to create surprising spaces, objects, and experiences. This is clearly visible in this penthouse in Rome nestled within a Rationalist building dating back to the 1930s. The apartment stands out as a natural evolution of Celestino’s design language, a kind of feminine maximalism deeply rooted in the classic Milanese style cultivated by the Italian architect-designer herself.
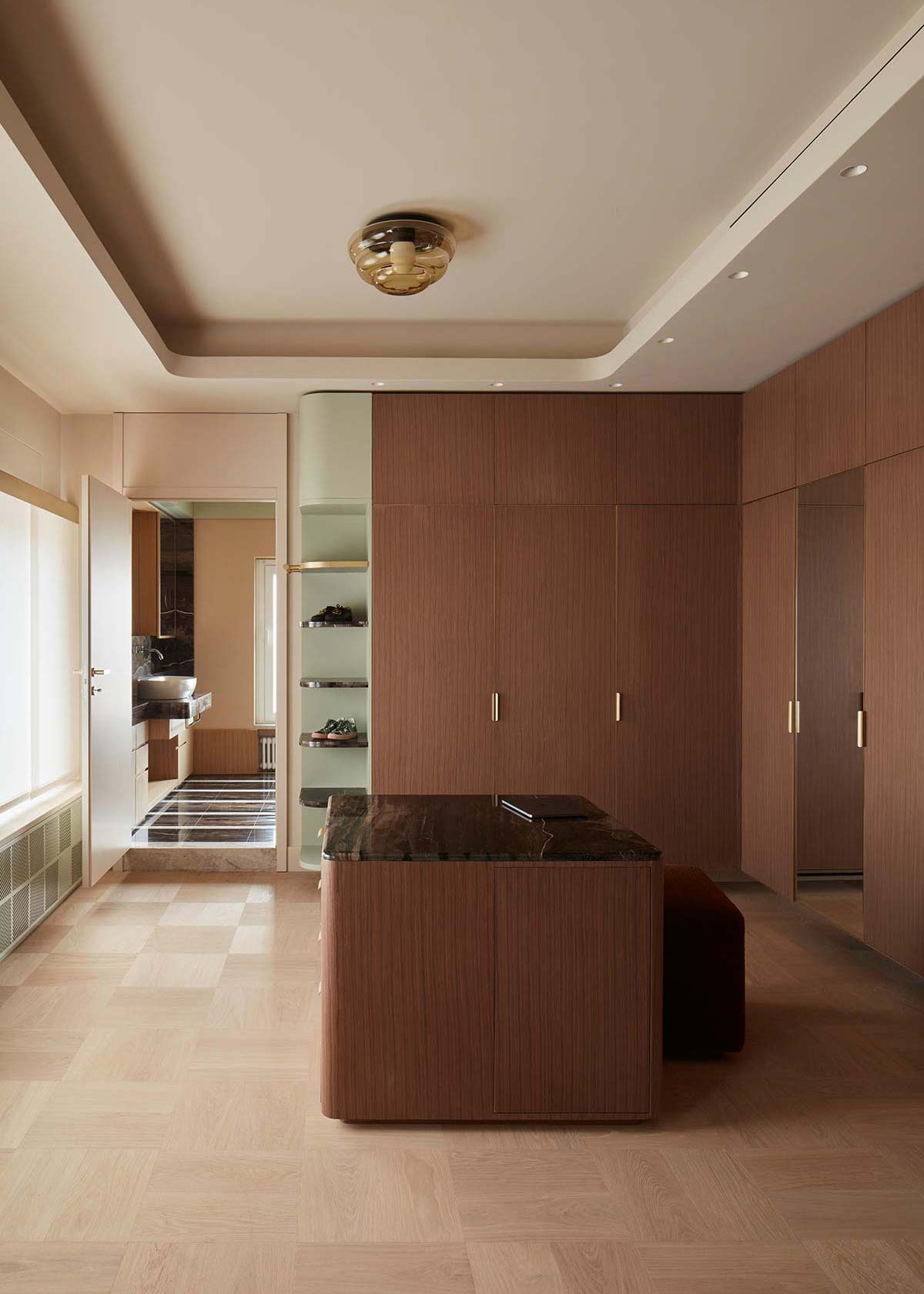
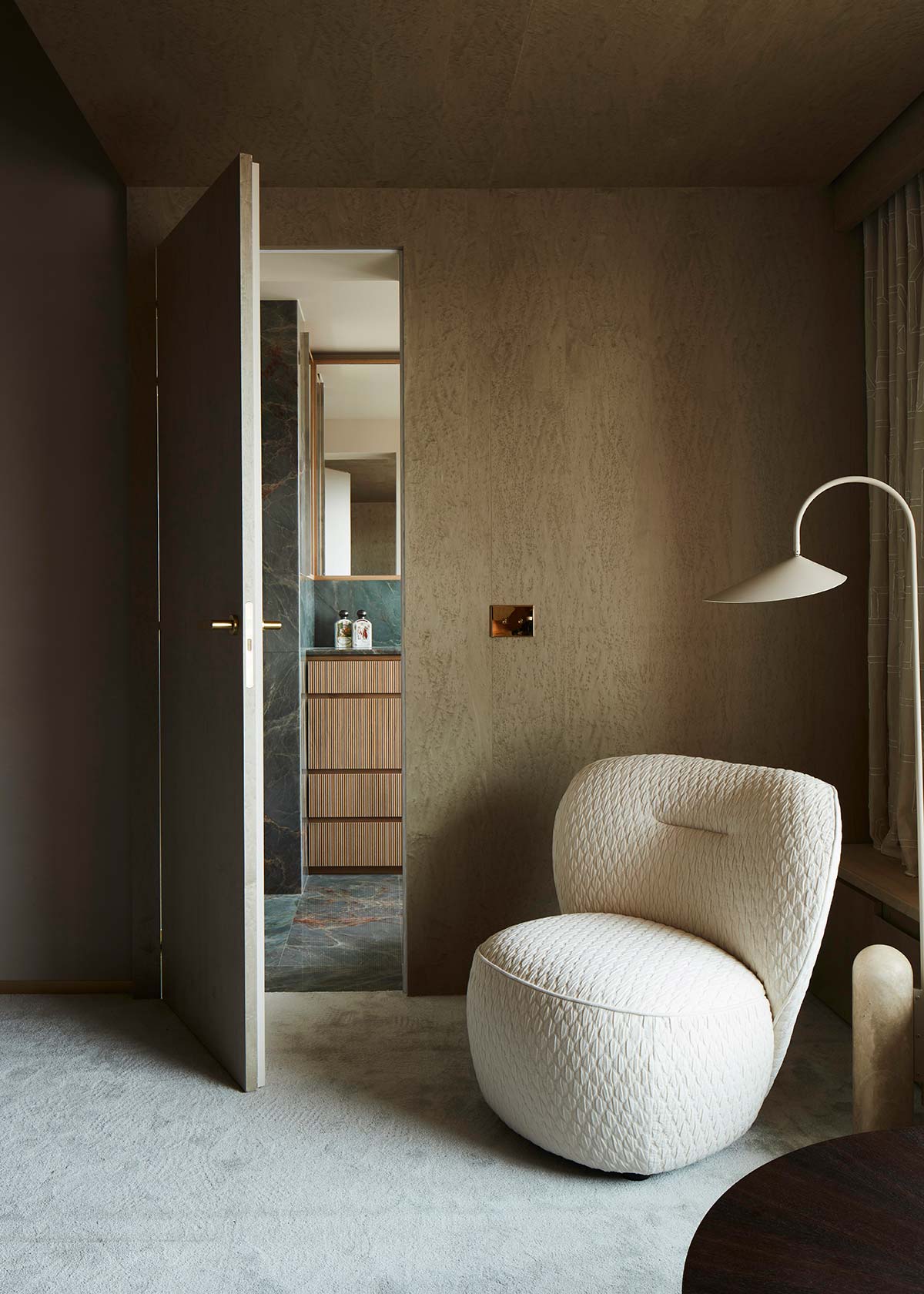
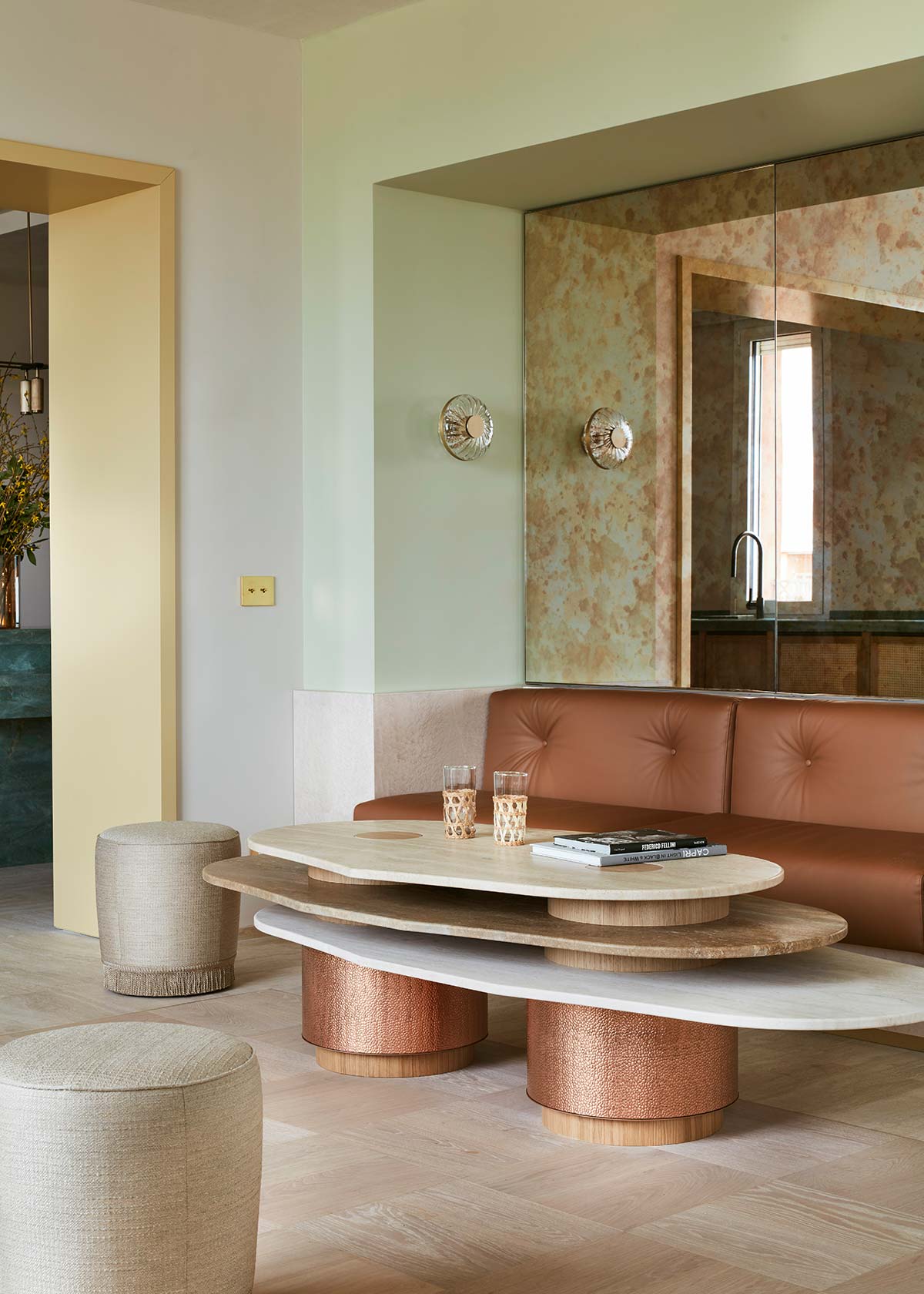
The ability to transform interiors through a considered use of tone and materials lends a unique character to the rooms, marked by warmth and hospitality. The project emphasizes capturing scenes, moments, circumstances, perspectives, and panoramas as a whole: the goal was to develop a flexible space, meticulously crafted but adaptable to differing habits and activities of those residing within.
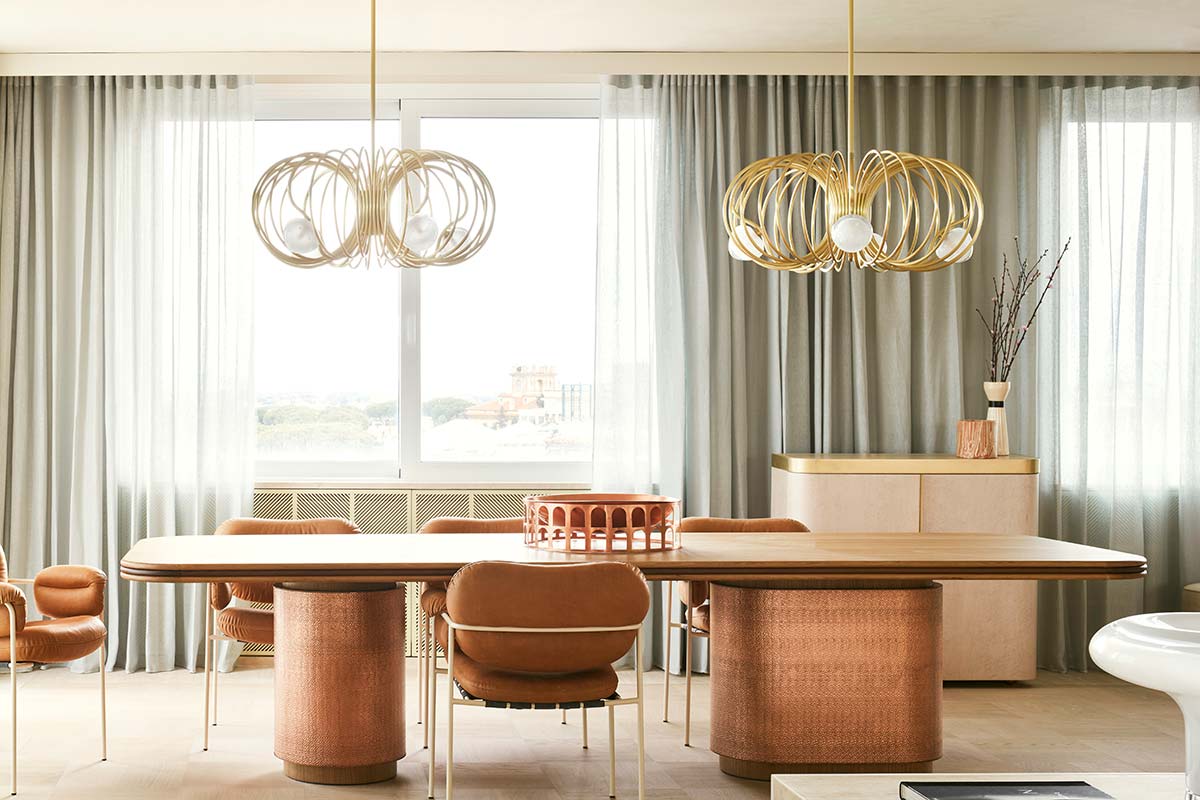
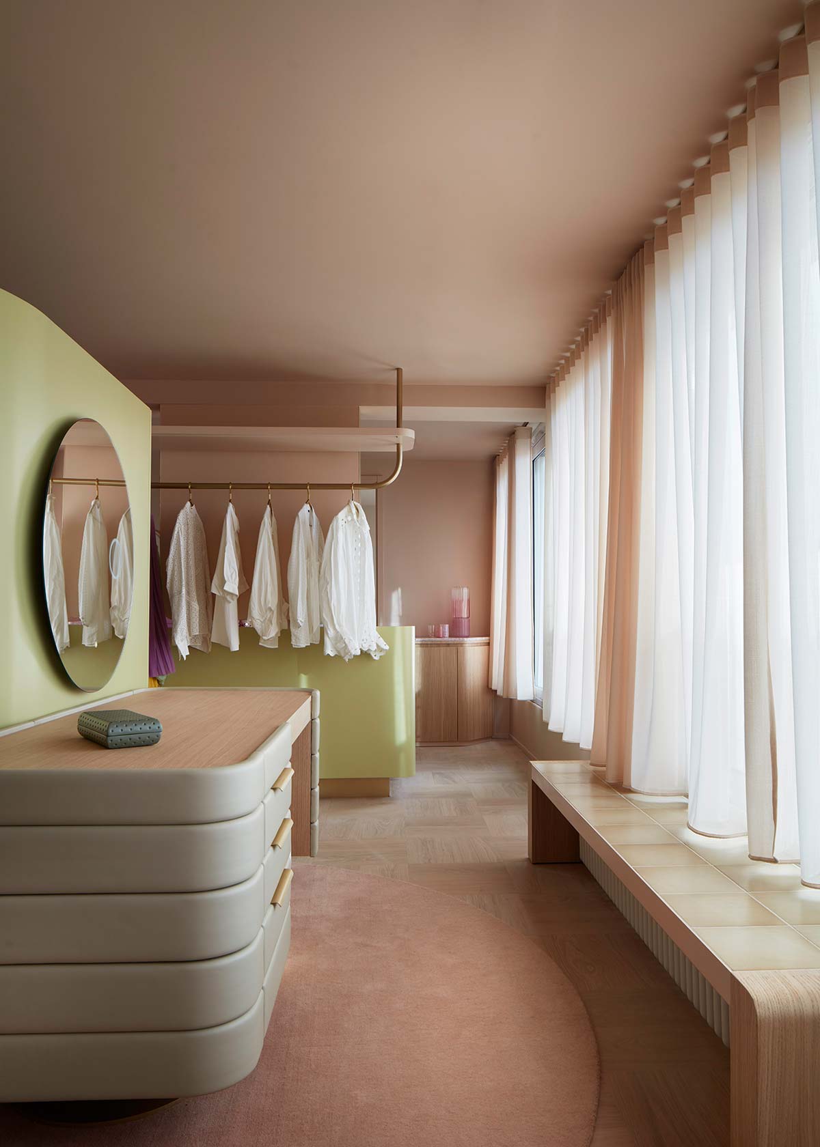
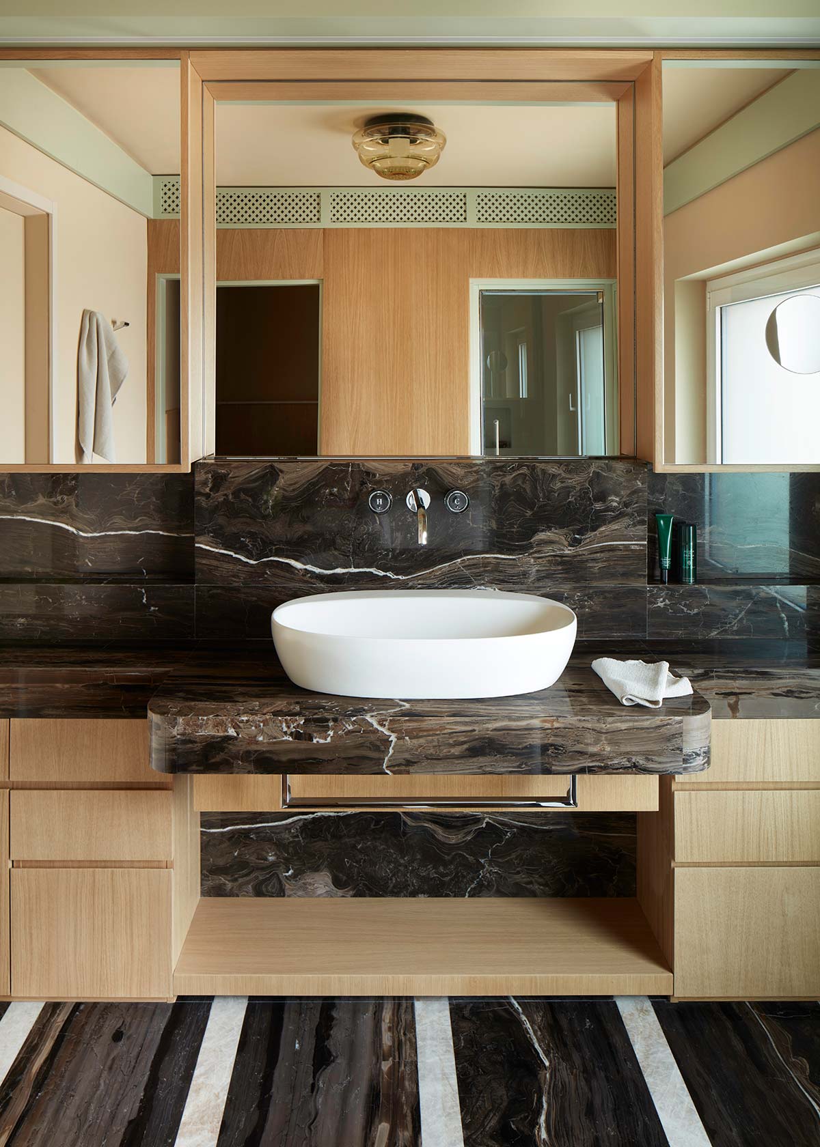

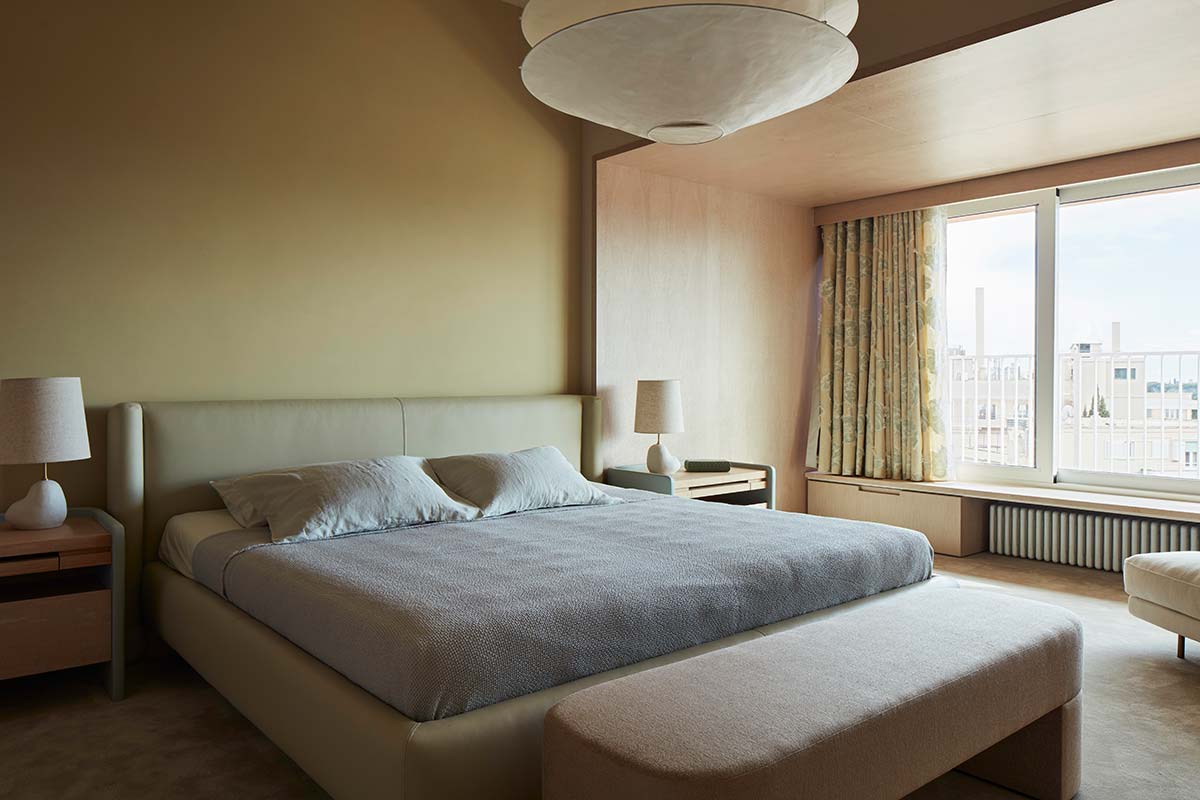
A key aspect of the design approach was the decision to emphasize the connection with the landscape and harnessing natural light, integrating elements from outside into the apartment and directing sight through specific perspective views. The integration of greenery is conceived as an integral design piece, essential for the spatial design and color scheme.
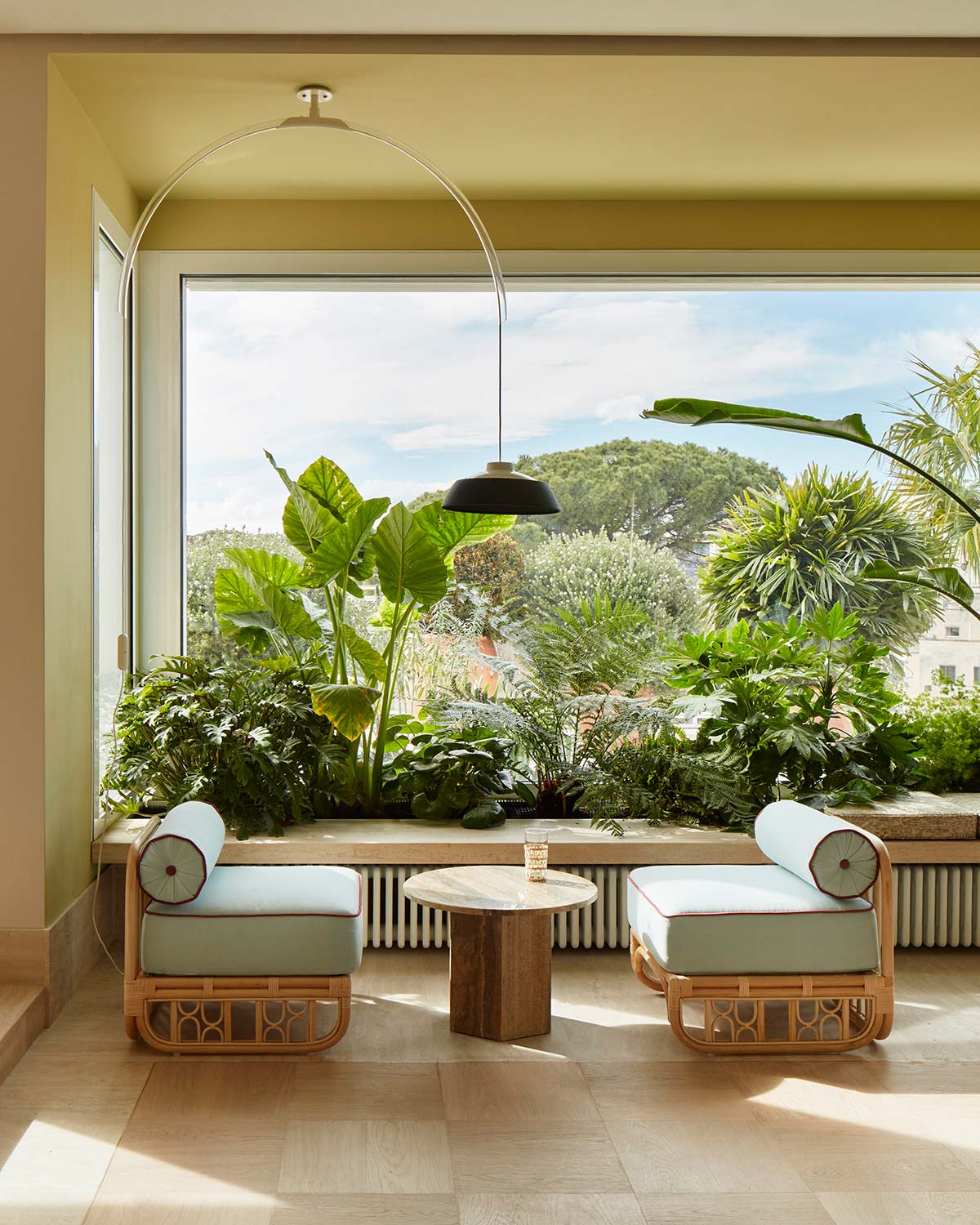
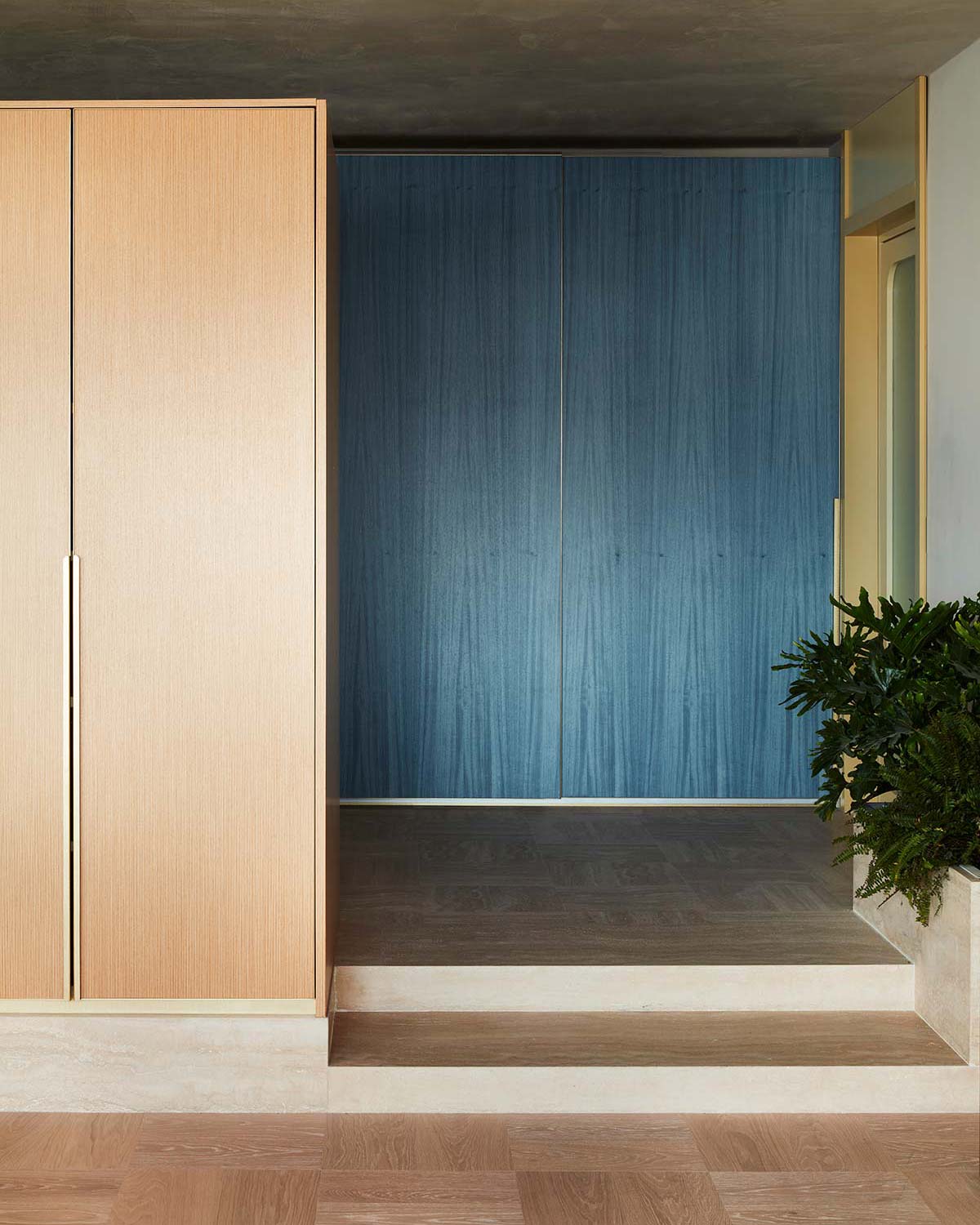
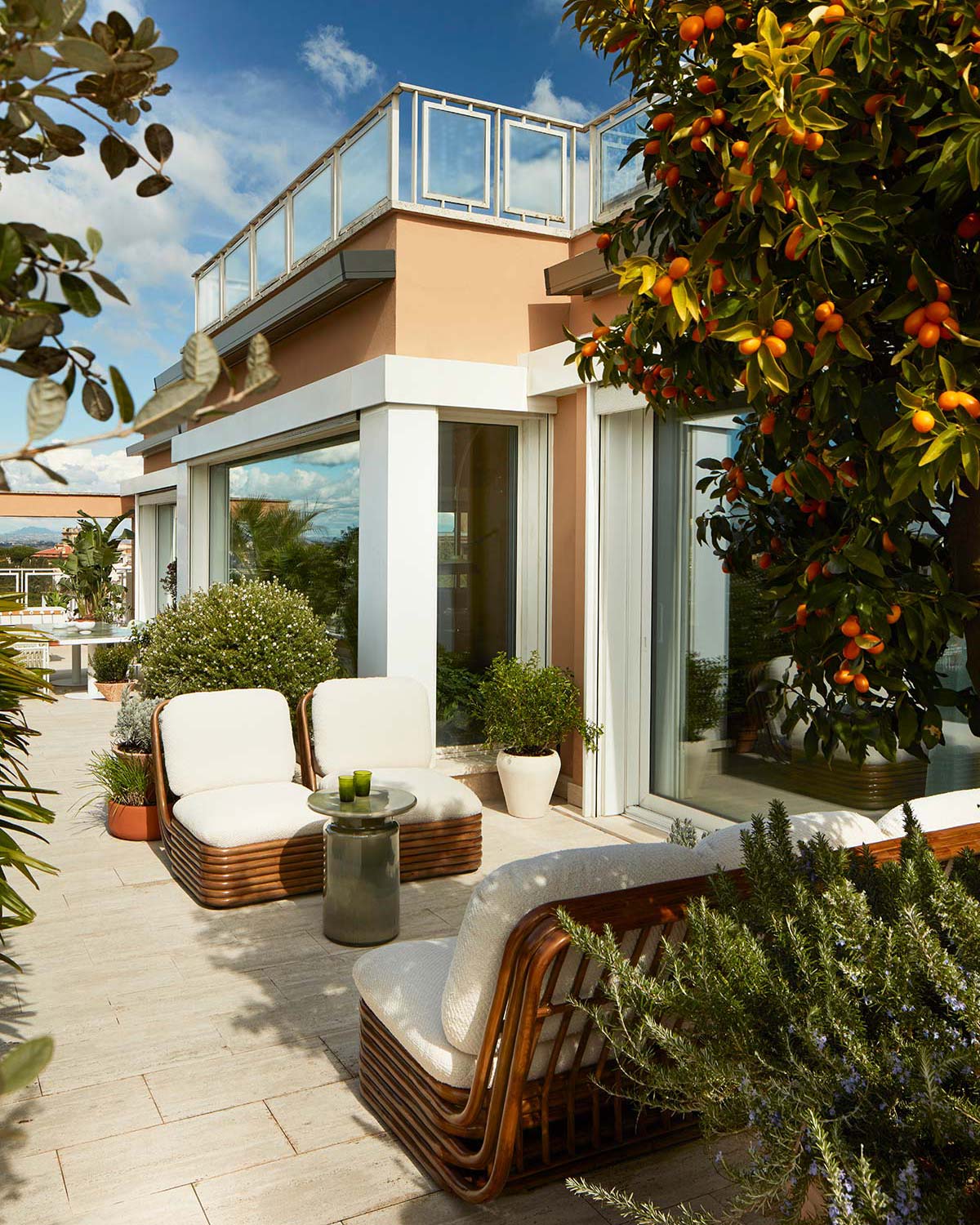
Setting aside the idea of decoration as an end in itself, Celestino creates a stylistic blend where geometries, materials, and color fields become functional to the space. Rationalist principles suggest new chromatic and material standards, outlining a new style. Dramatic effects give way to a pervasive elegance that, from room to room, manifests in organic shapes, refined geometries, and many small luxurious details, embracing a regal intervention in its entirety.
Photo © De Pasquale Maffini
