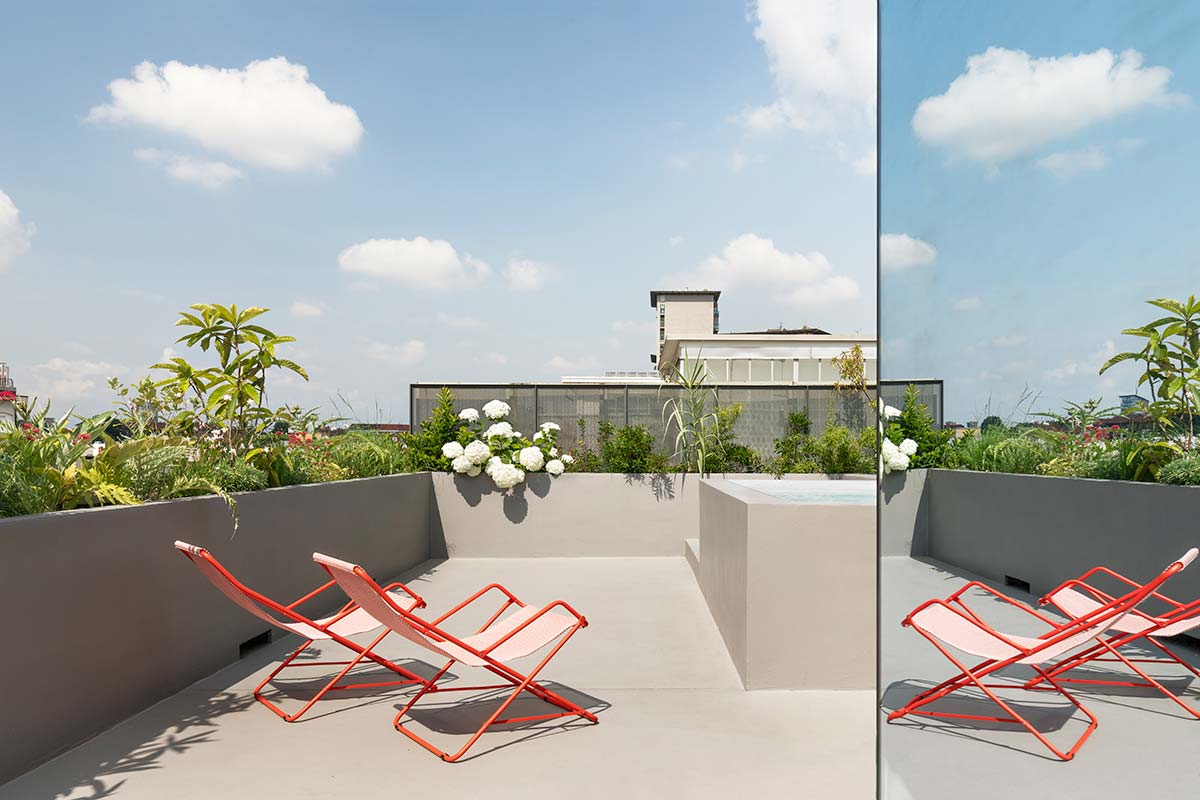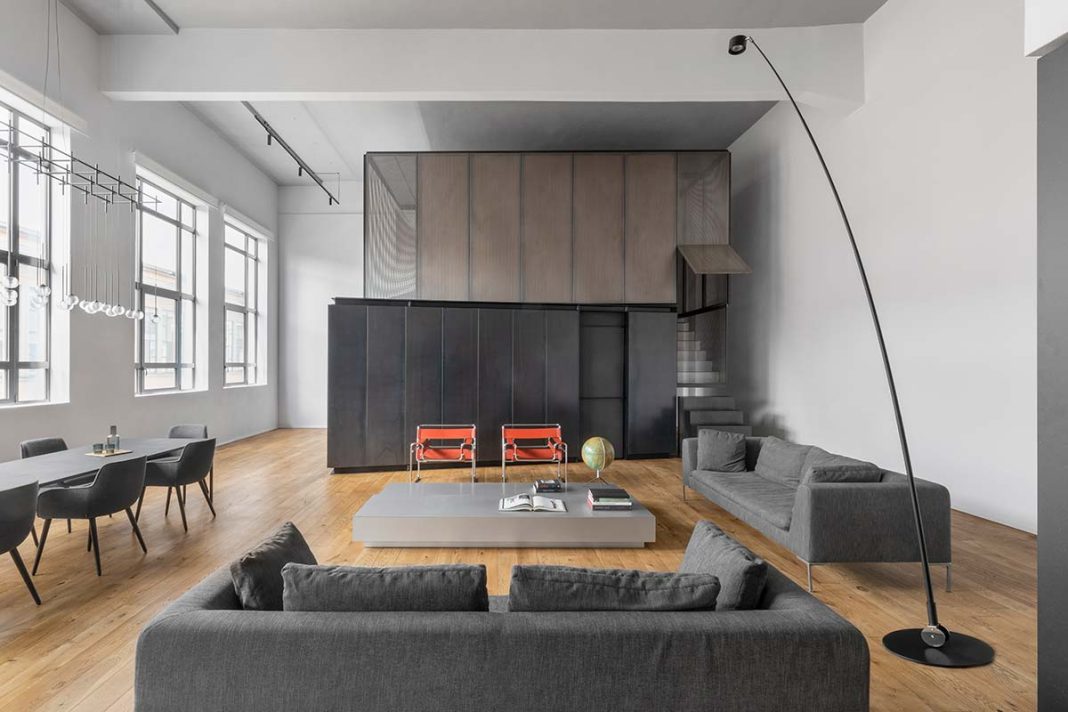Designed by the studio lamatilde, the MRGT house has been created for a Canadian car designer and is organized on four levels, using the large area of 350 sqm and an outdoor zone of 250 sqm with a magnificent view of the city in an efficient, creative way. The urban and industrial context of the neighborhood, in line with the studio’s aesthetic, emerges vividly in the architectural design and the selection of the materials. This large livable space has been rationally structured with open areas to reflect the original function, embracing the concept of ‘aperture’ enhanced by a series of geometric volumes that define the overall setting and its uses. The choice of dark tones of metal provides a deliberate and harmonious contrast with the vast pale, luminous surfaces.
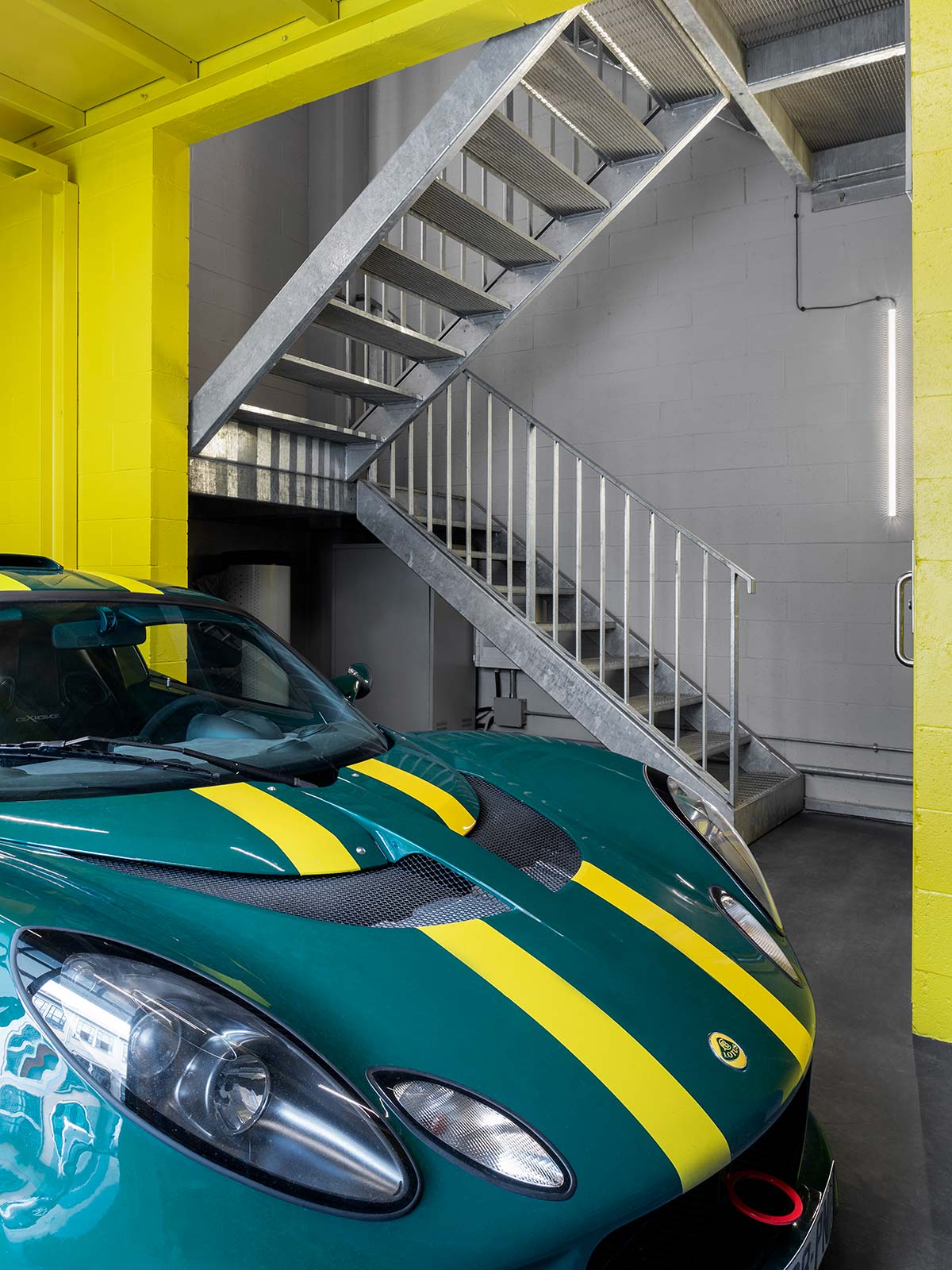
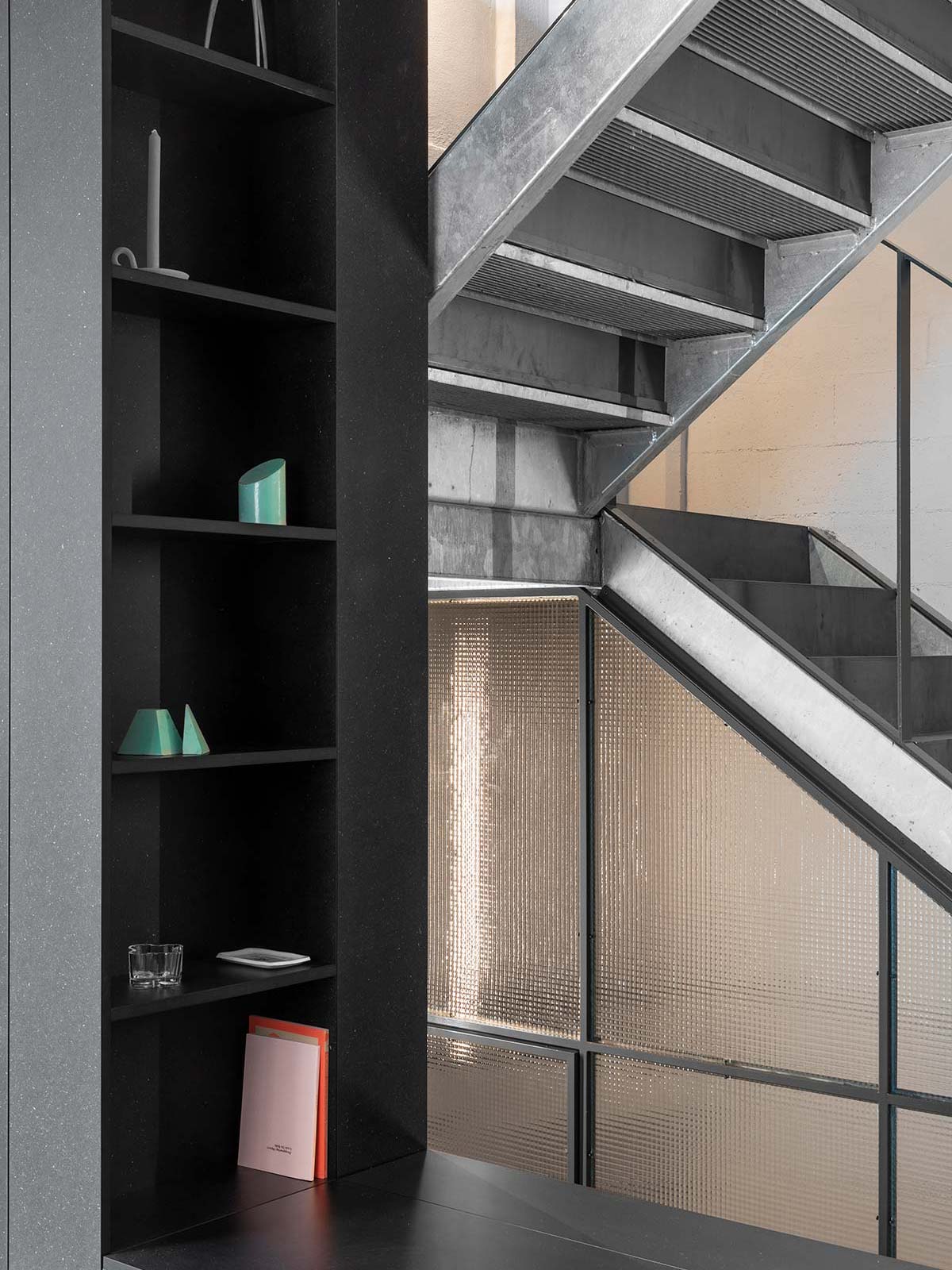
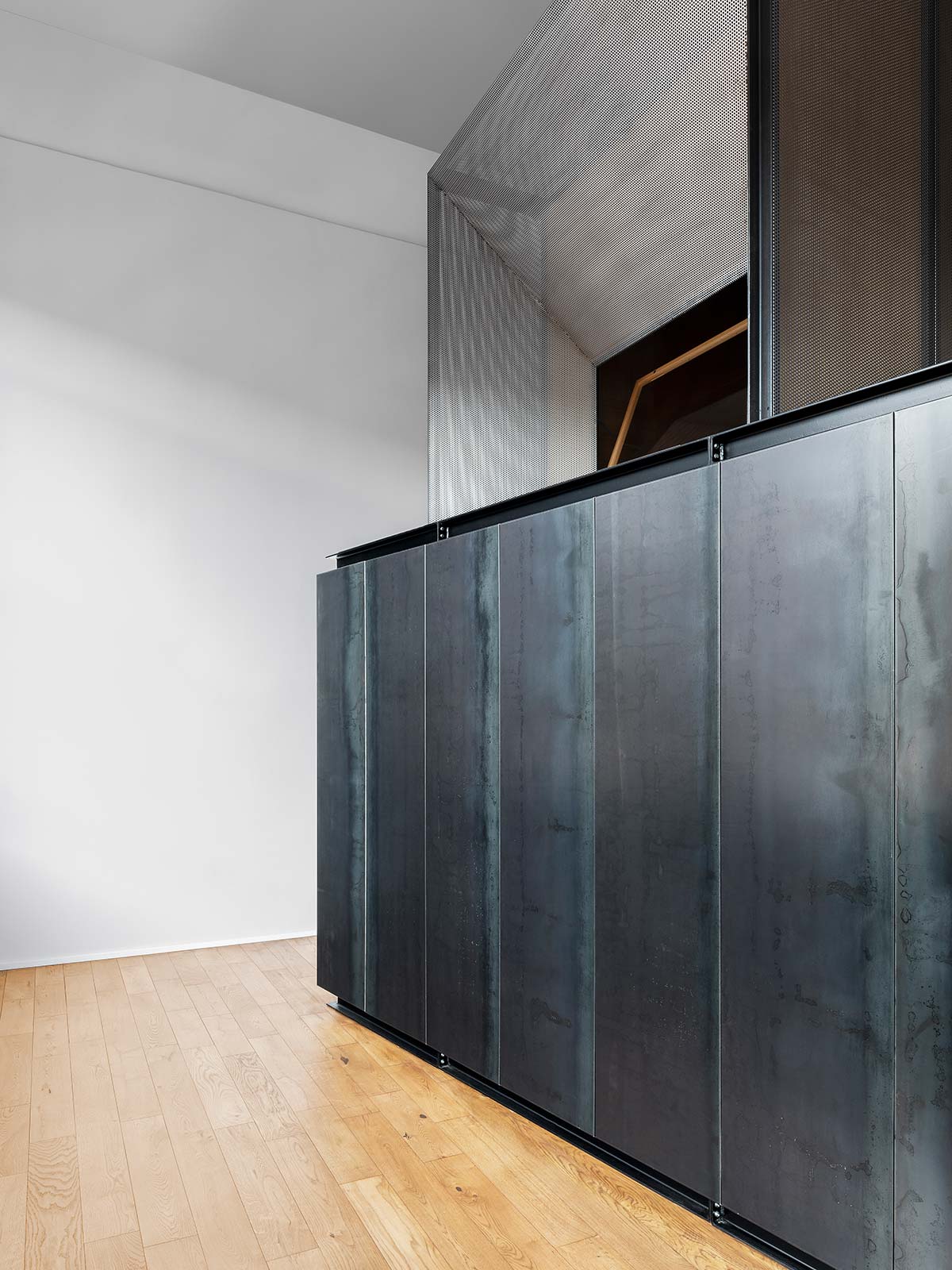
The ground floor has been transformed as a garage, a rugged and eclectic zone to contain the owner’s collection of vintage cars. With walls and ceiling characterized by an intense shade of yellow, the structural features of the huge space are enhanced, while the connection to the house is organized with a private freight elevator and a steel staircase that brings a welcoming, domestic feeling in the ascent to the upper levels.
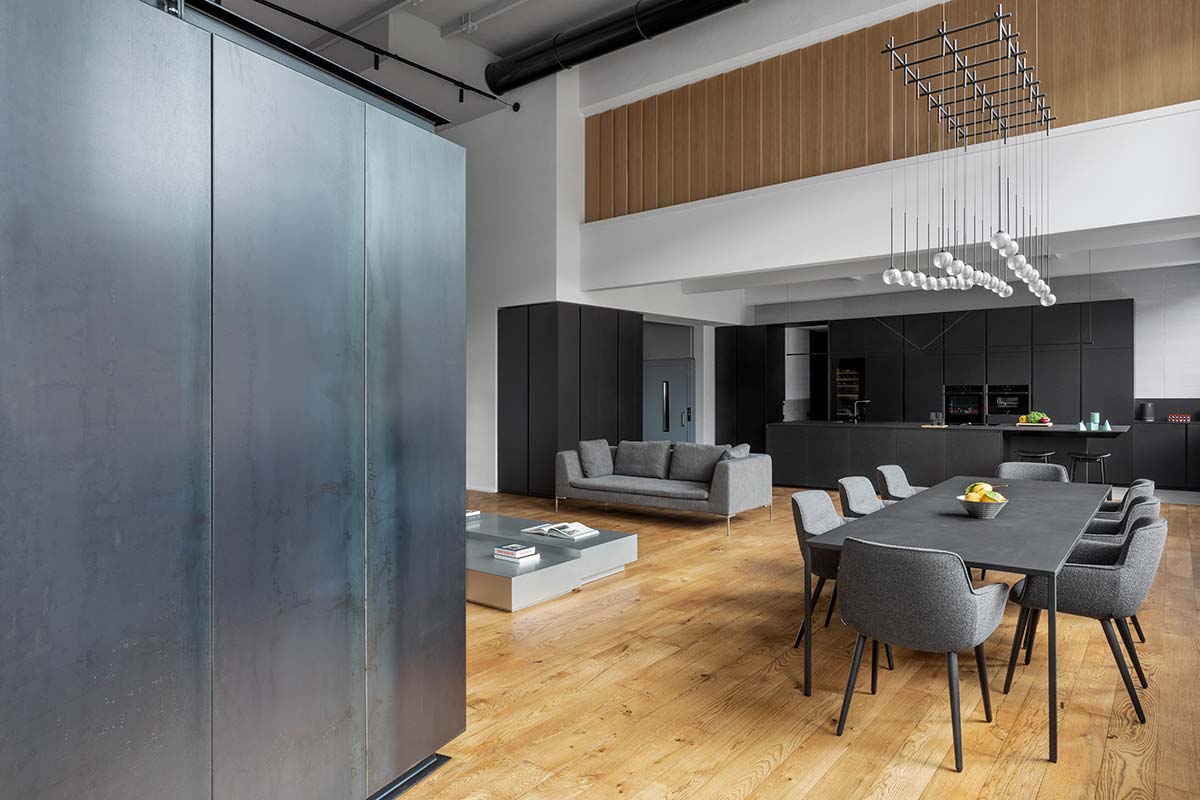
On the first floor, a large living area without partitions incorporates an island kitchen designed by lamatilde and Disé Italia, positioned near the living room. This space is enhanced by the Charles sofa from B&B Italia, Wassily chairs by Knoll and the Sampei floor lamp by Davide Groppi, while the large dining room contains an impressive Tavolo 25 by Desalto, joined by chairs from Calligaris and a chandelier by Vibia.
The large living zone contains two stacked metal volumes, designed to create an intimate shield around a private screening room and a guestroom. Behind the kitchen there are two more bedrooms with private bathrooms.
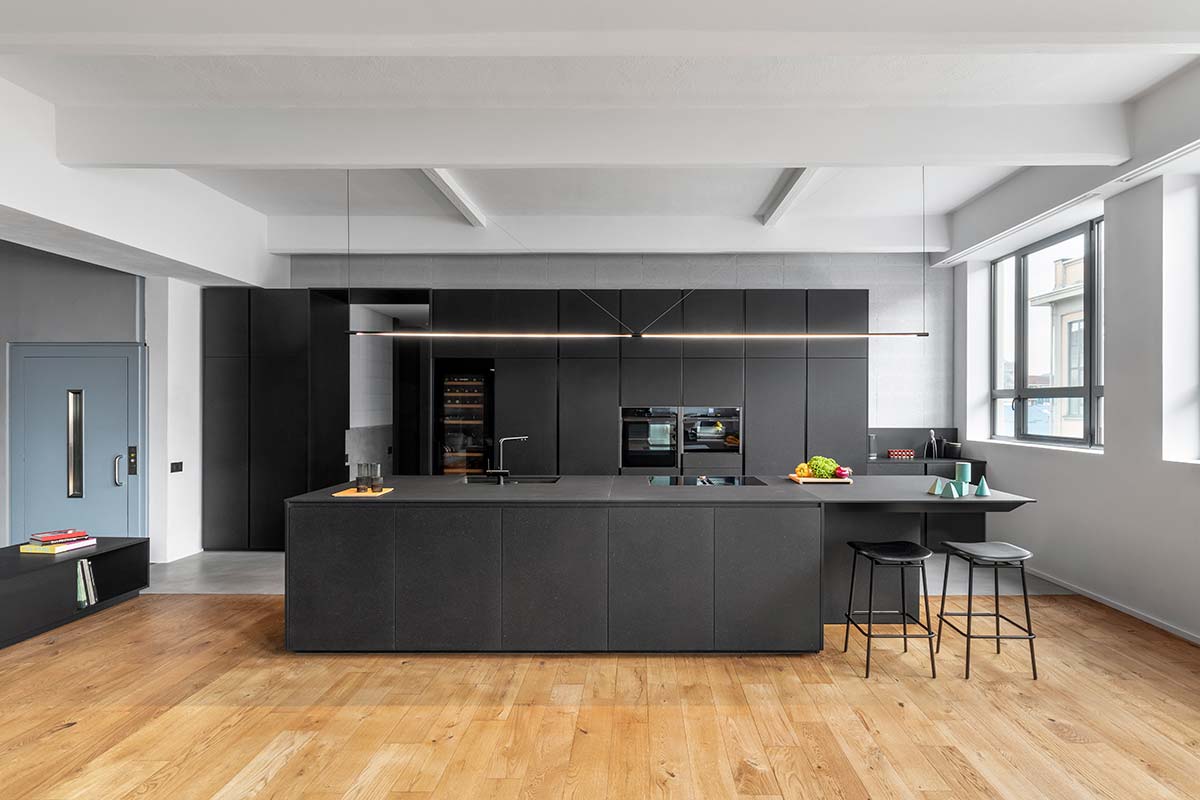
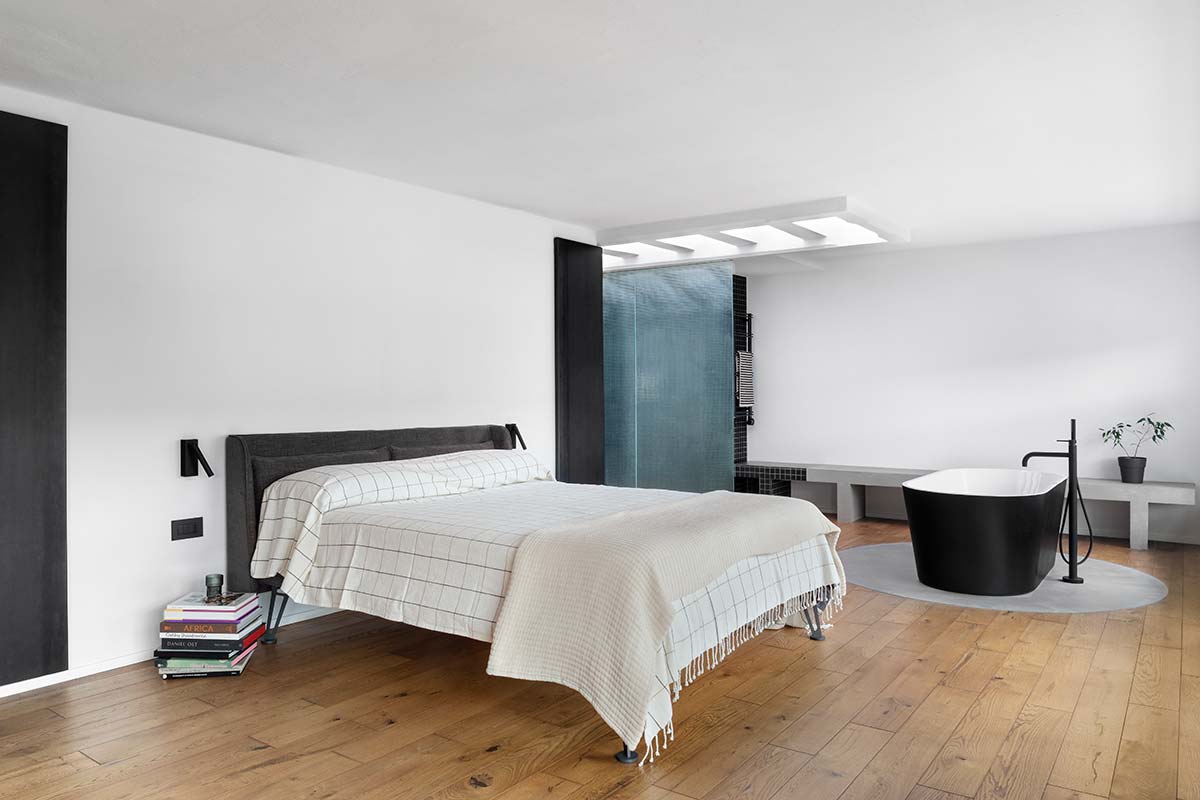
The second floor is set aside for the grand master bedroom, lit from above and surrounded by a closed central wardrobe that provides a continuous route from the reading zone to the bath, the tub to the shower. The minimalist furnishings and facings blend naturally with historic pieces like the LC4 chaise longue by Cassina.
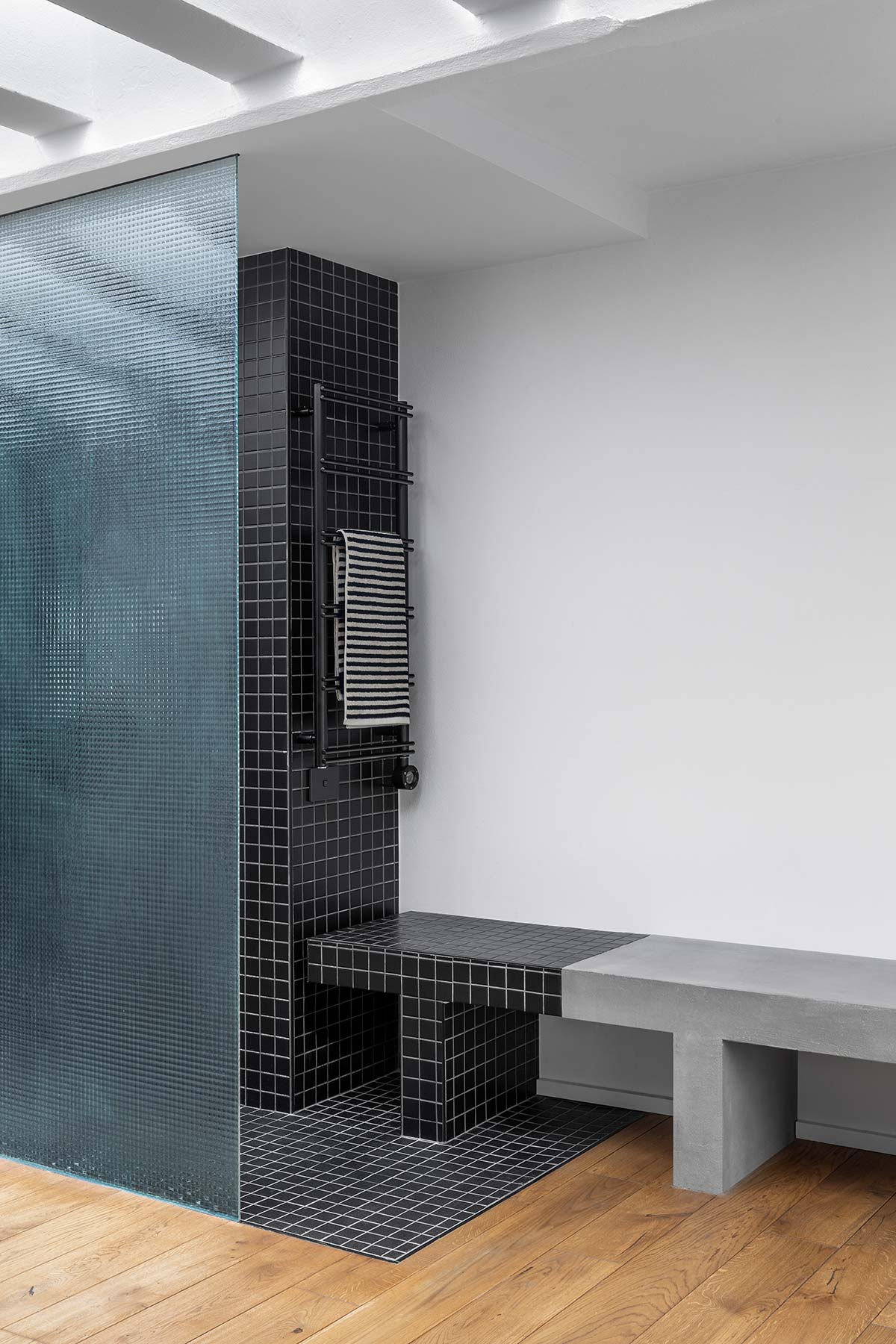
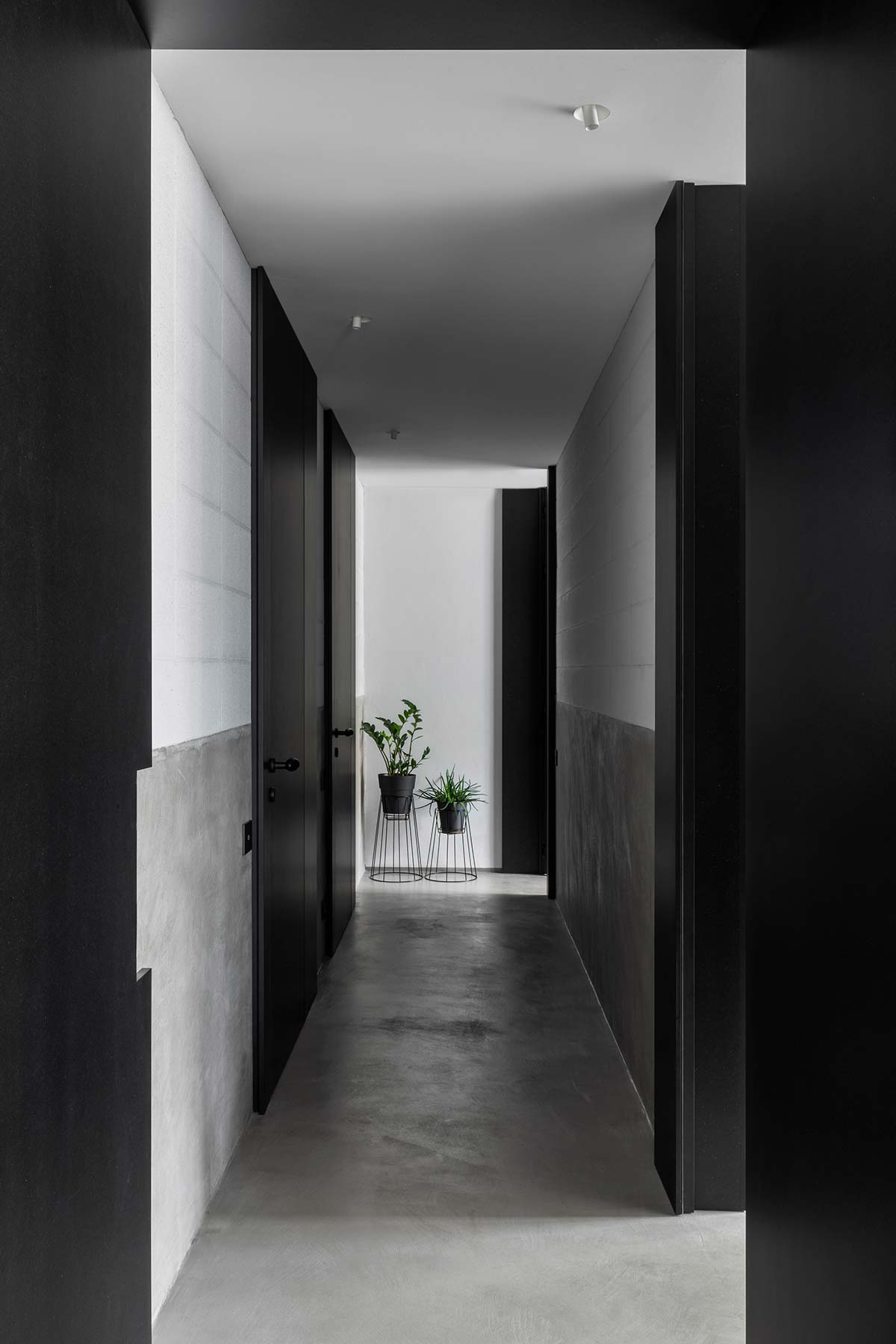
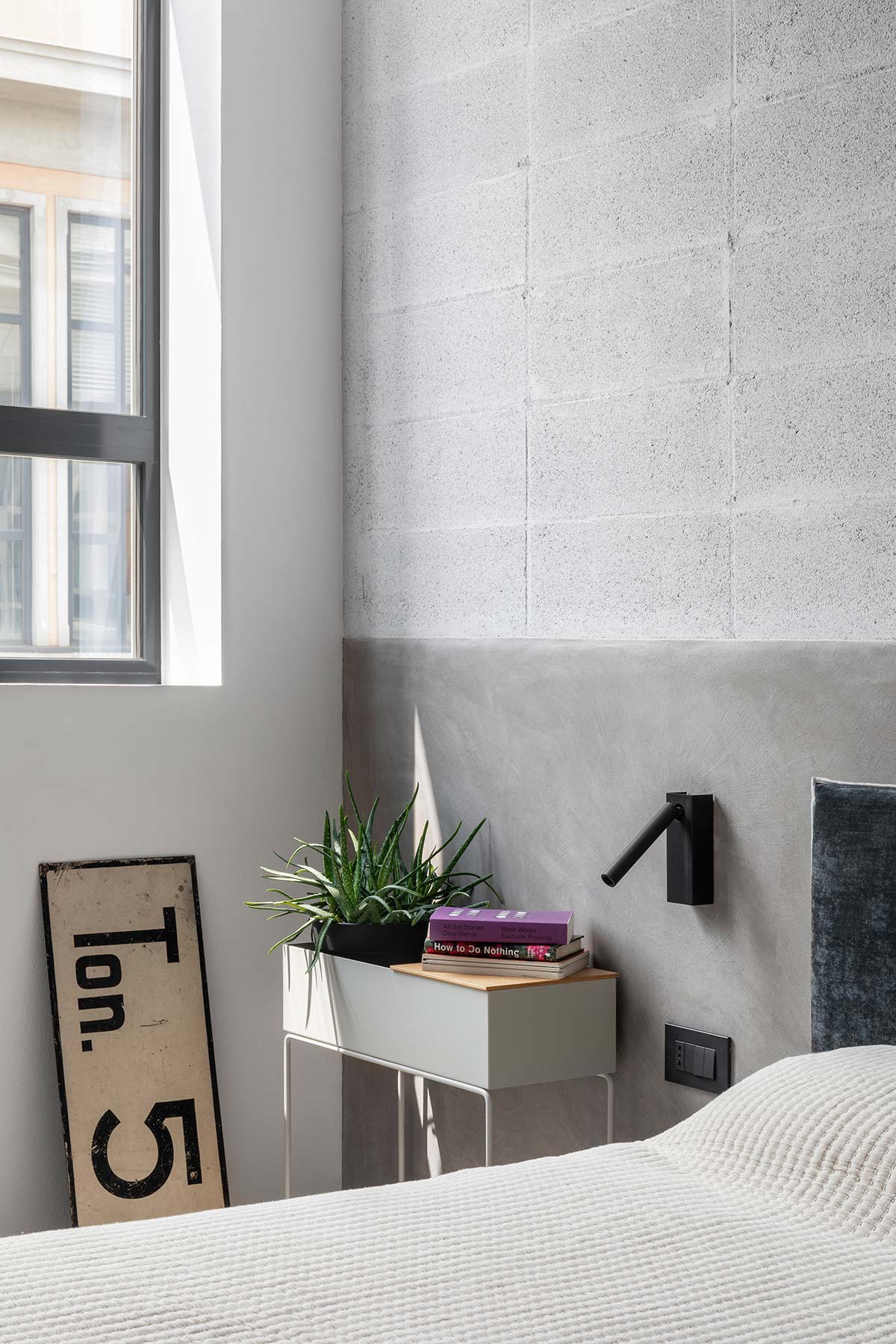
The upper level contains the terrace, with an outdoor kitchen, a Mirror Sauna by ÖÖD and a lively selection of shrubs and fruit trees: a place for convivial relaxation, overlooking the city with a remarkable panorama.
