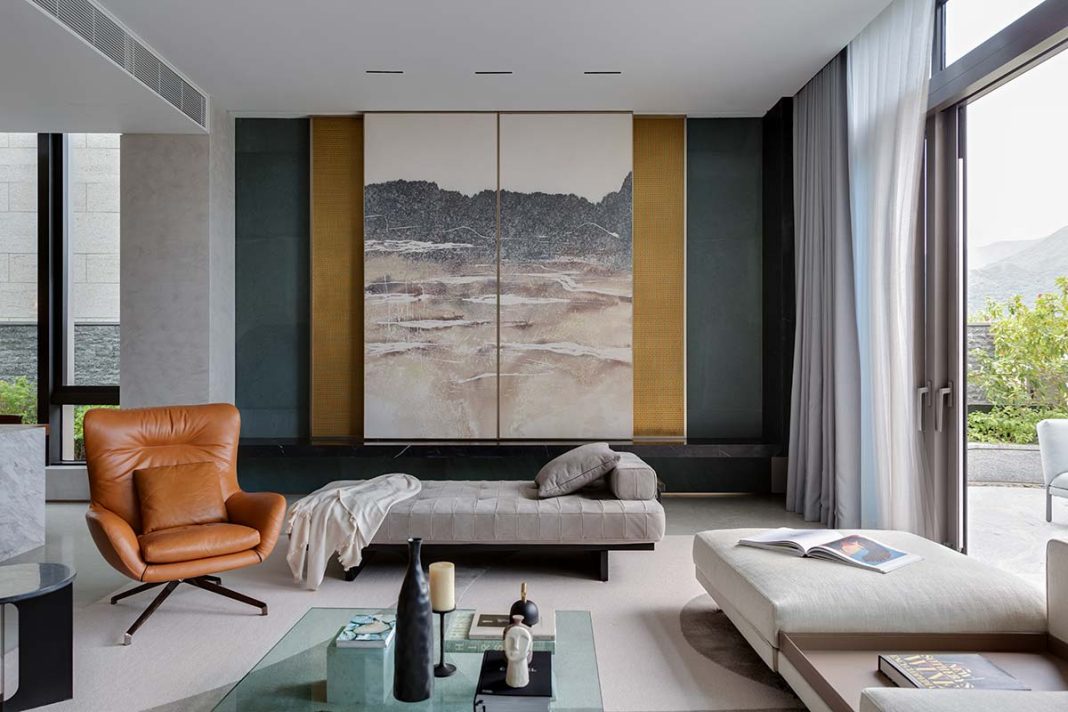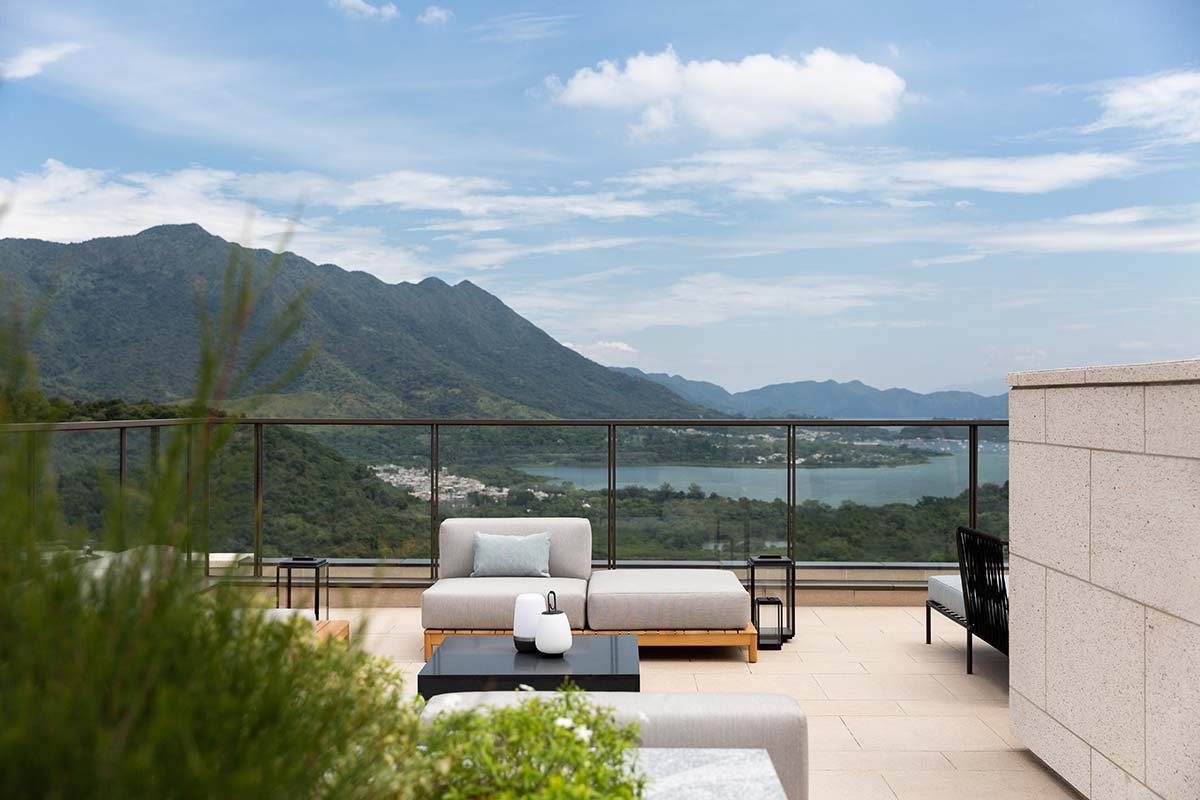
Savoring everyday life in every moment, surrounded by beauty and harmony. This was the goal that the London-based studio Conran and Partners aimed to achieve for the interiors of a private residence in Hong Kong. The aim was to create an experience that was authentic, far removed from so-called conventional luxury. An easy ‘faux pas’ considering the context in which the dwelling is located.
The prestigious low-density residential complex Villa Lucca, with its private club (over 3000 sqm) with indoor and outdoor pools, tasting rooms, gym, dance studio, spa, event rooms. And the equally imposing dimensions of 2 Lucca Avenue, one of the ten villas overlooking Plover Cove Bay, which was the subject of the interior design project.

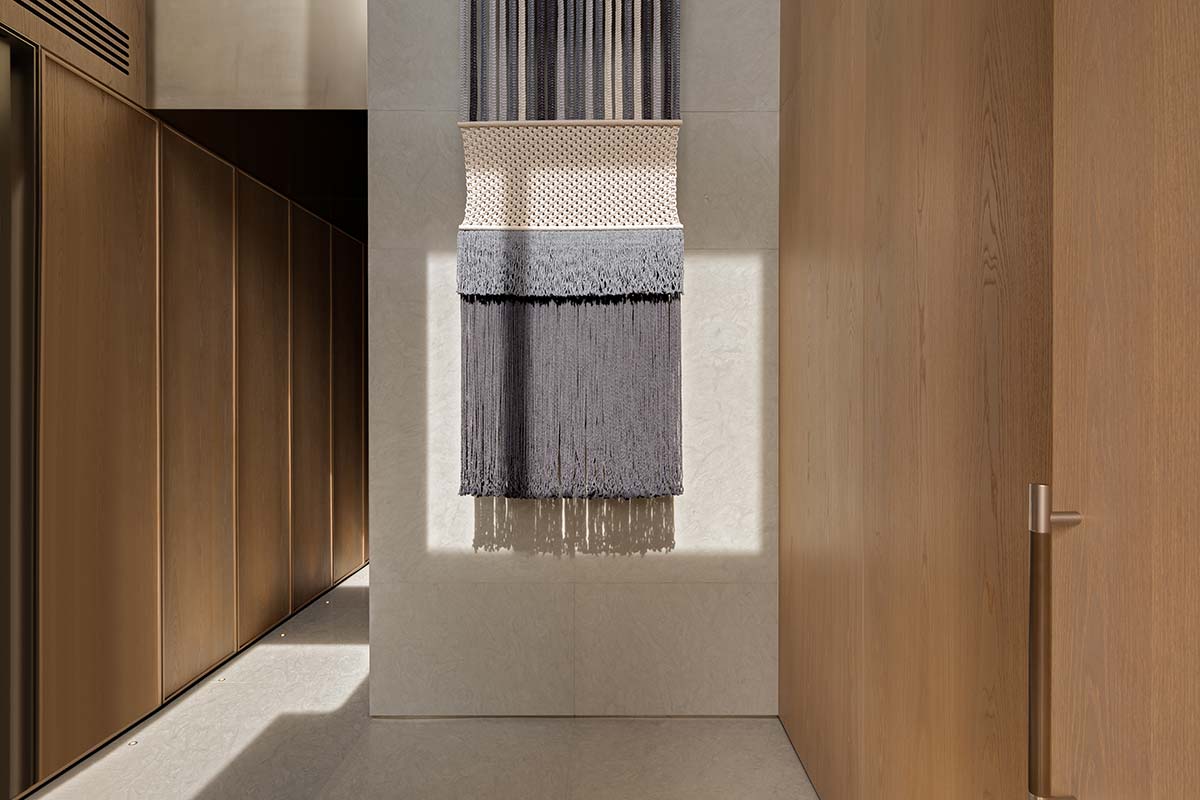
In collaboration with Dodds & Shute, a design-oriented procurement company, the architects selected European design pieces for the living areas, the rooftop terrace, the garden and the four bedrooms, each with a private bathroom. The 7.2-meter high atrium with full-height window welcomes you with natural stone and a large tapestry by Tamar Samplonius. The ground floor concentrates the daytime activities and for this reason gives access to the garden, which houses a Japanese zen garden, and breathtaking views of natural landscapes.
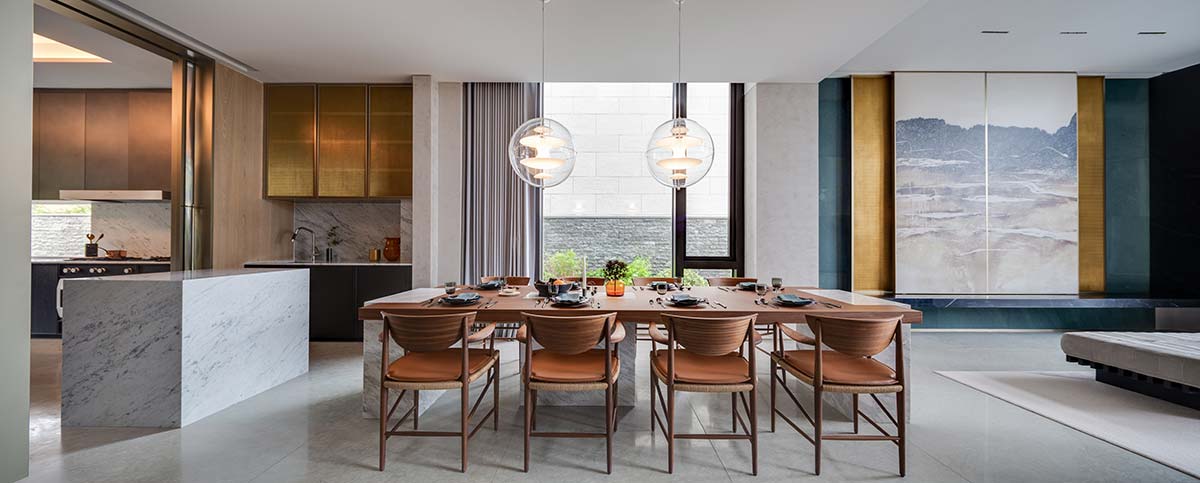
The living area pays tribute to Italian design with Vincent Van Duysen‘s Octave sofa for Molteni, Minotti‘s Jensen armchair and Martinelli‘s vintage Metaphor coffee table, paired with De Sede‘s DS-80 daybed and an artwork of Indian origin by the artist Srinjoy Gangopadhyay. The tactile and visual appeal of the materials contributes largely to creating a warm and enveloping atmosphere. The custom marble and wood dining room table, paired with Scandinavian seats and lighting from &Tradition and Verpan.
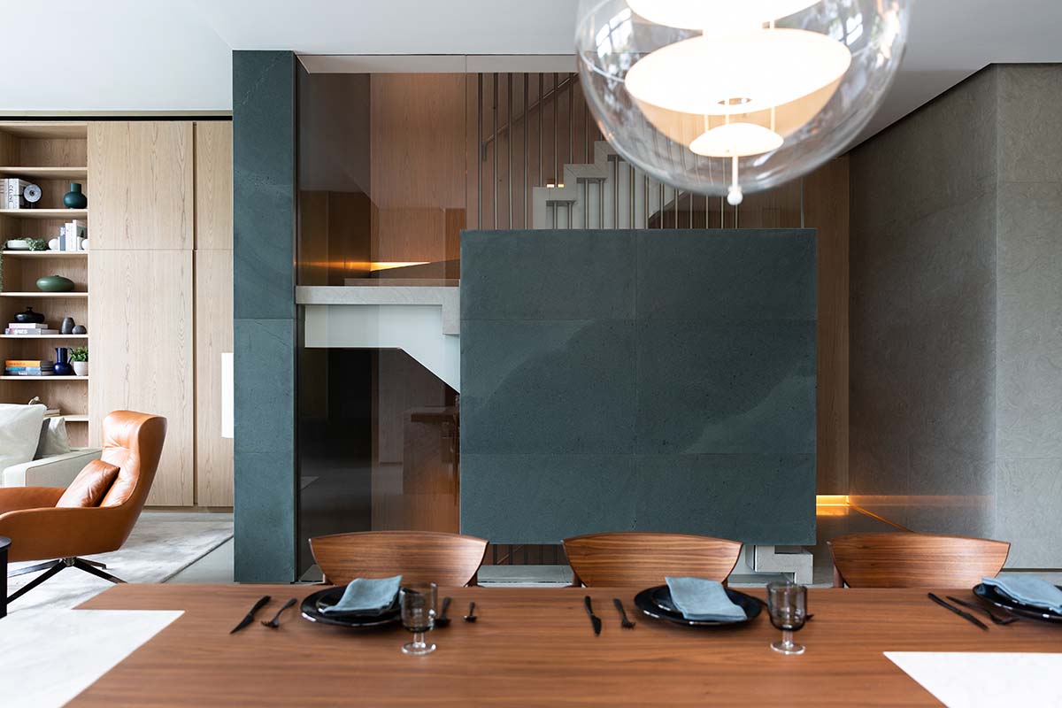
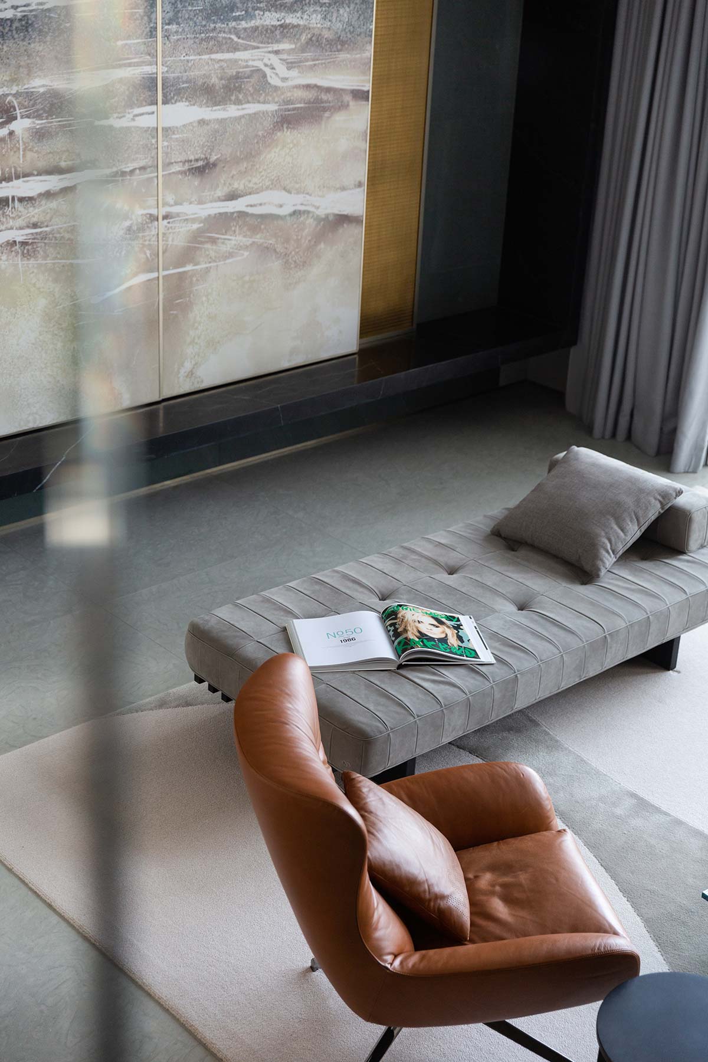
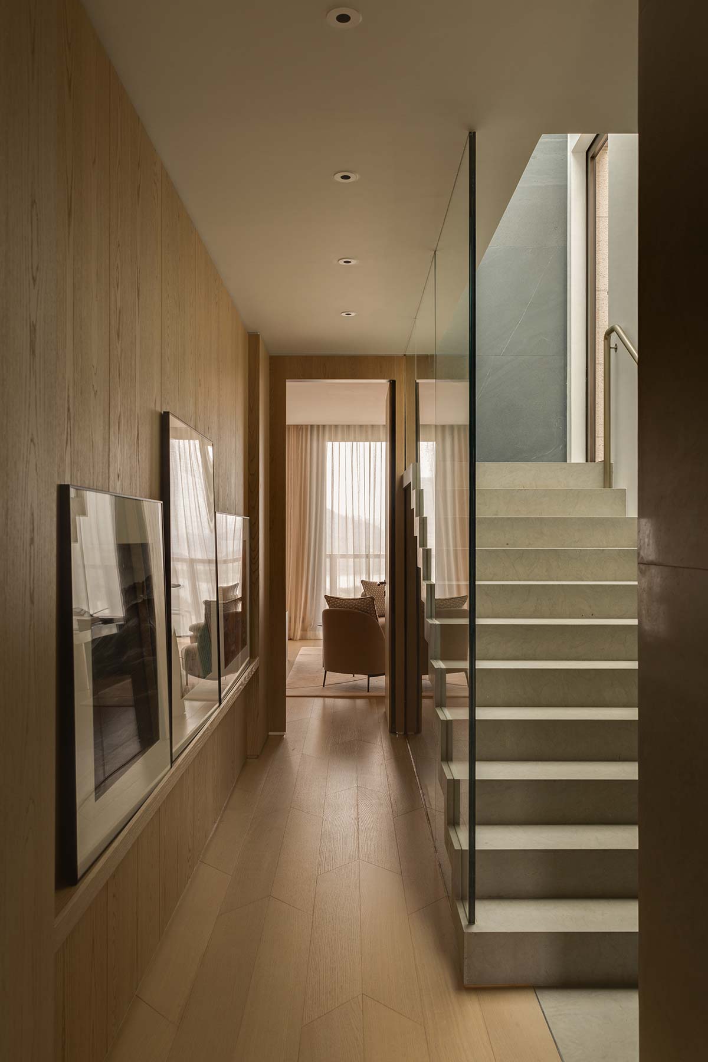
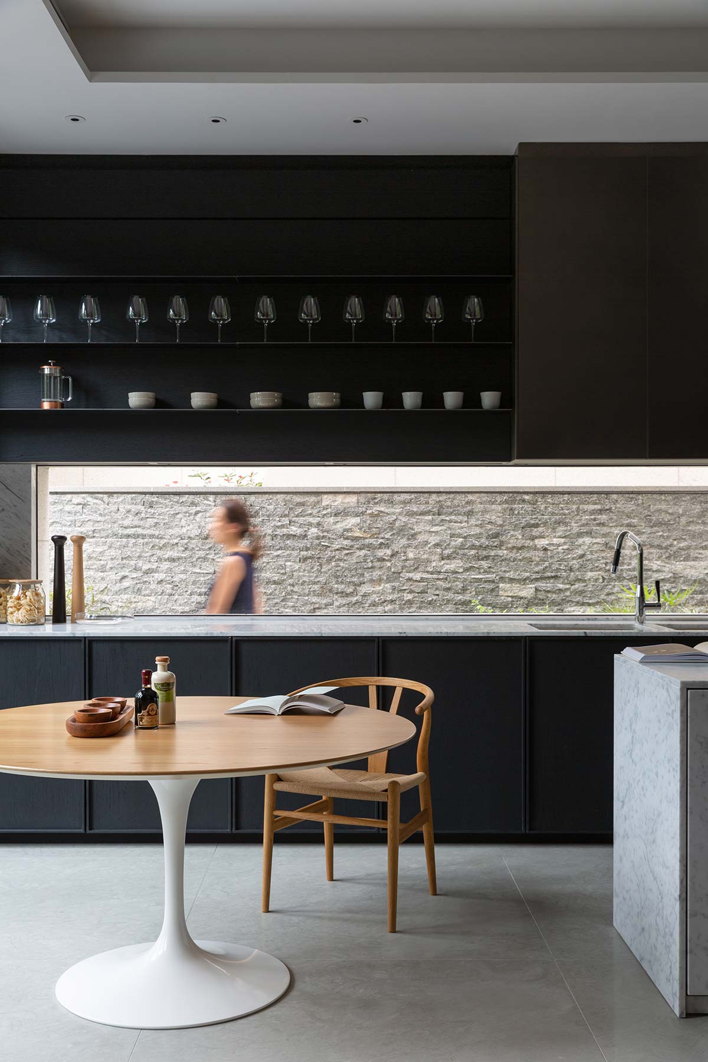
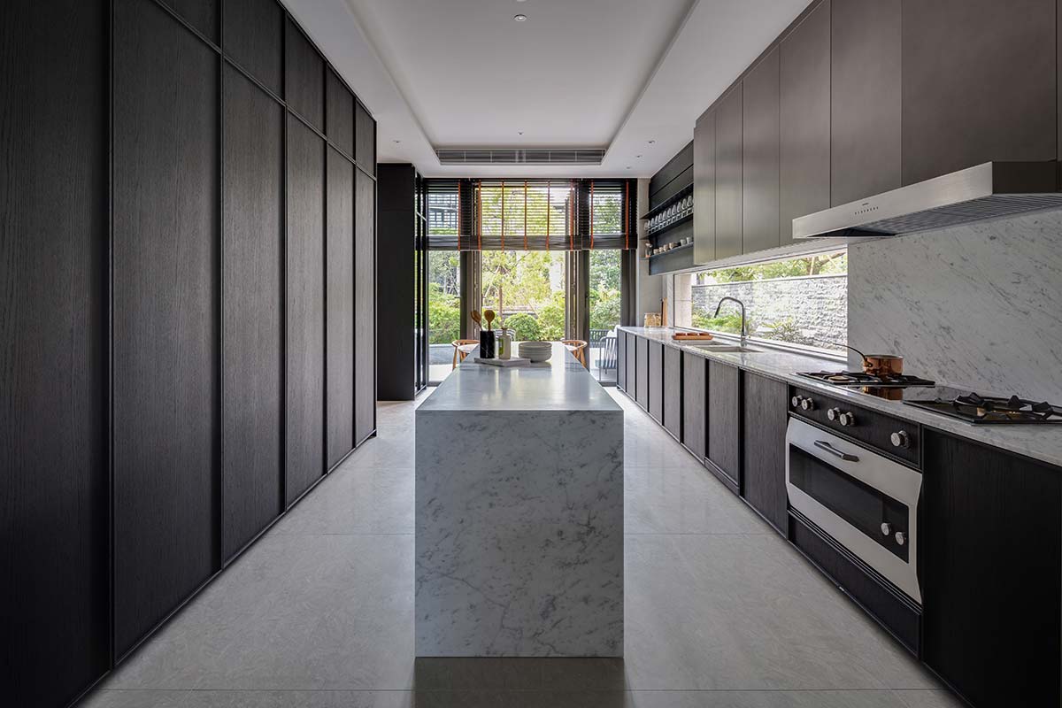
The Carrara marble in contrast with the dark furniture of the custom Modulnova kitchen: here a central island leads the eye towards a cozy breakfast area with the iconic Eero Saarinen table by Knoll and Wishbone chairs by Carl Hansen & Søn (design Hans J. Wegner), and towards a herb garden.
The sleeping area is instead distributed on the upper levels: the first and especially the second floor, entirely occupied by the master suite. Over 130 sqm that also host a wardrobe, a spacious dressing room and a private balcony. Entirely designed to provide space for pieces of art and collectibles.
Photo © Harold de Puymorin

