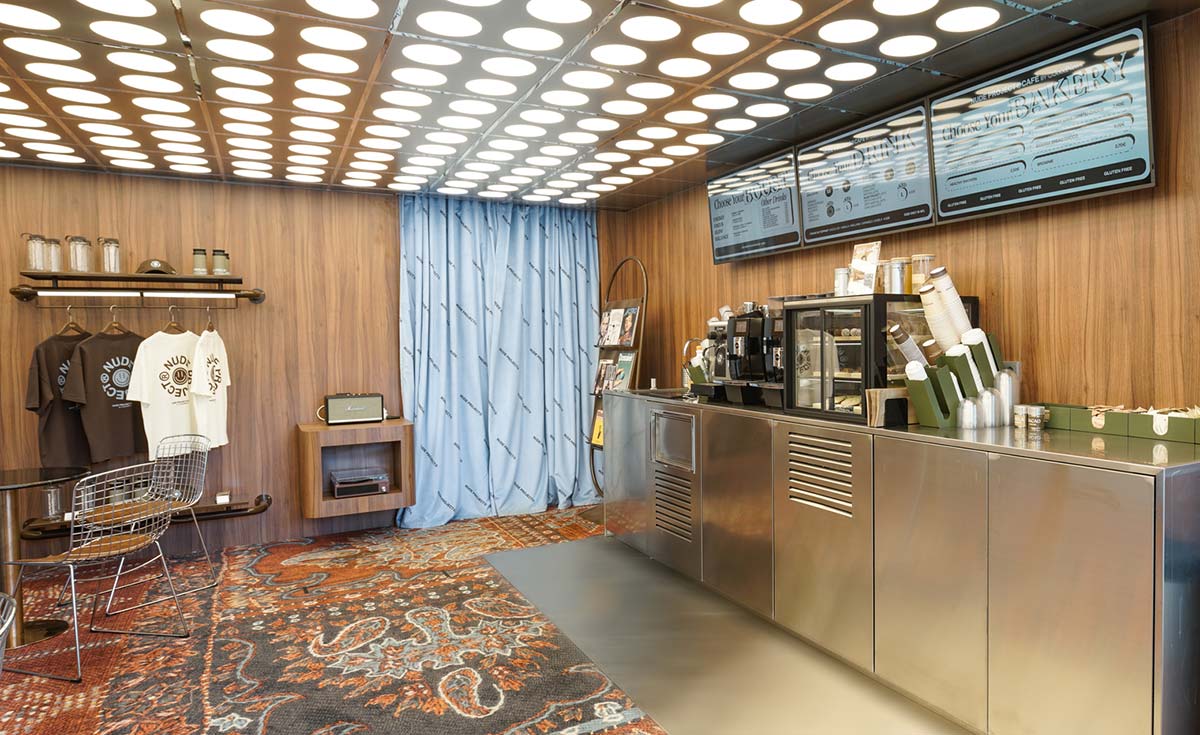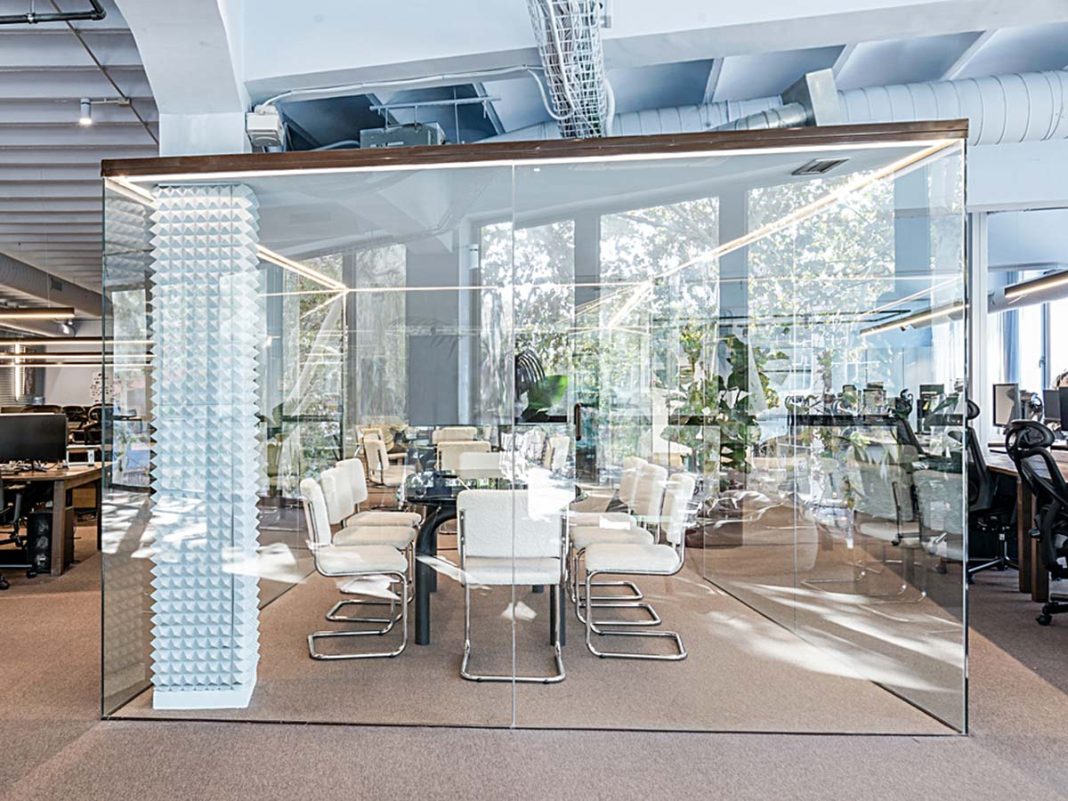DATA SHEET
Client: Nude Project
Architecture & Interior design: El Departamento (Alberto Eltini, Marina Martín)
Furnishings: HMY, Hosfritec
Lightings: Ilumisa
Carpet: EGE
Curtains: Deco & You
Photo credits: Miguel Fernández Galiano
A creative mission for the young, irreverent spirit of the Spanish brand Nude Project, known for its combination of urban and street style with the world of high fashion. The company also stands out for the choice of its display spaces. After the hubs in Madrid and Valencia, the Nude textile revolution inherits the architectural legacy of an old building in the Poblenou, the historic area in Barcelona with a vivid working-class and industrial tradition, local but of national impact, punctuated by factories and warehouses. The material character and atmosphere of the zone have been conserved, to narrate a corporate attitude in a multifunctional space of 750 square meters.
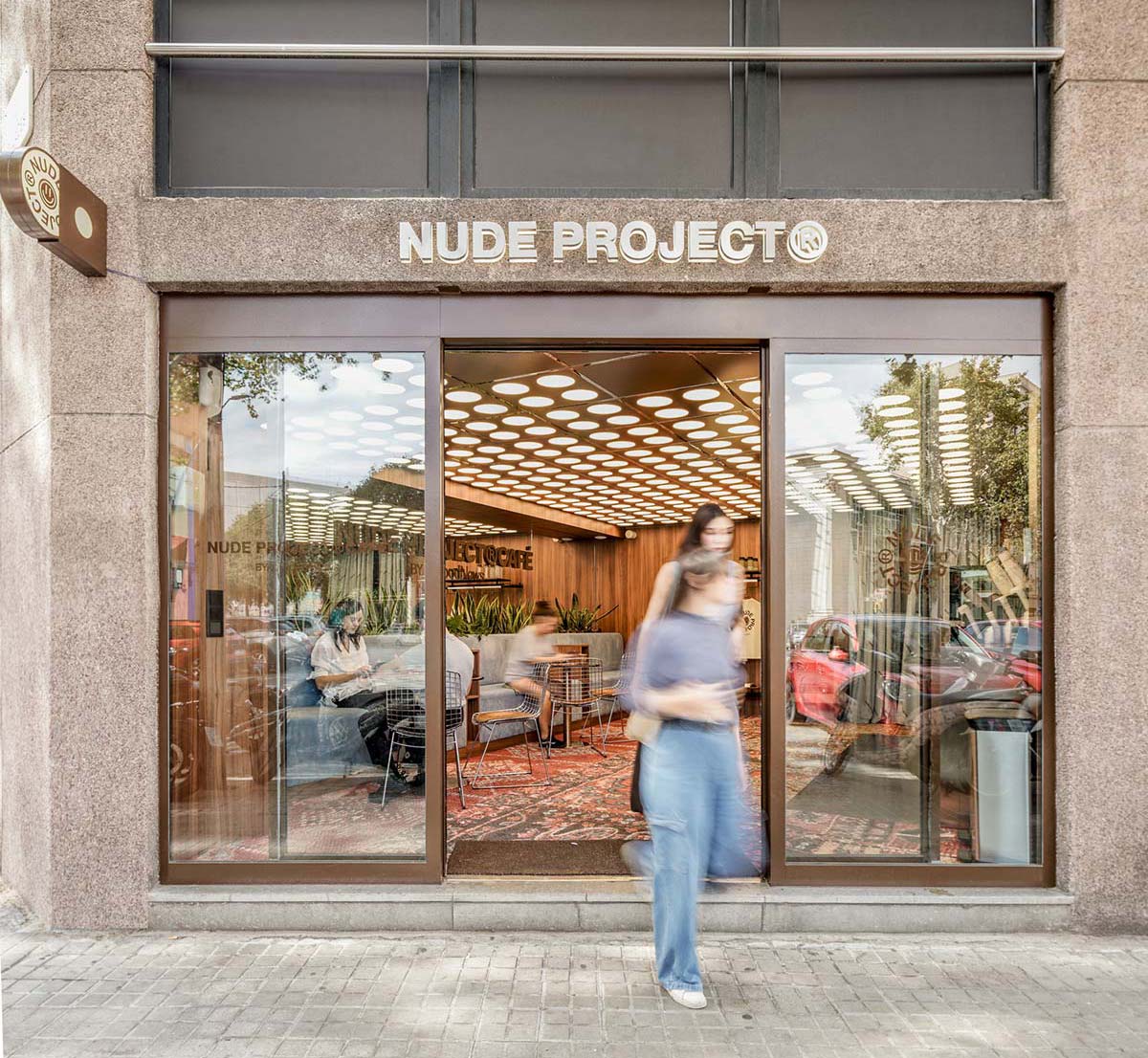
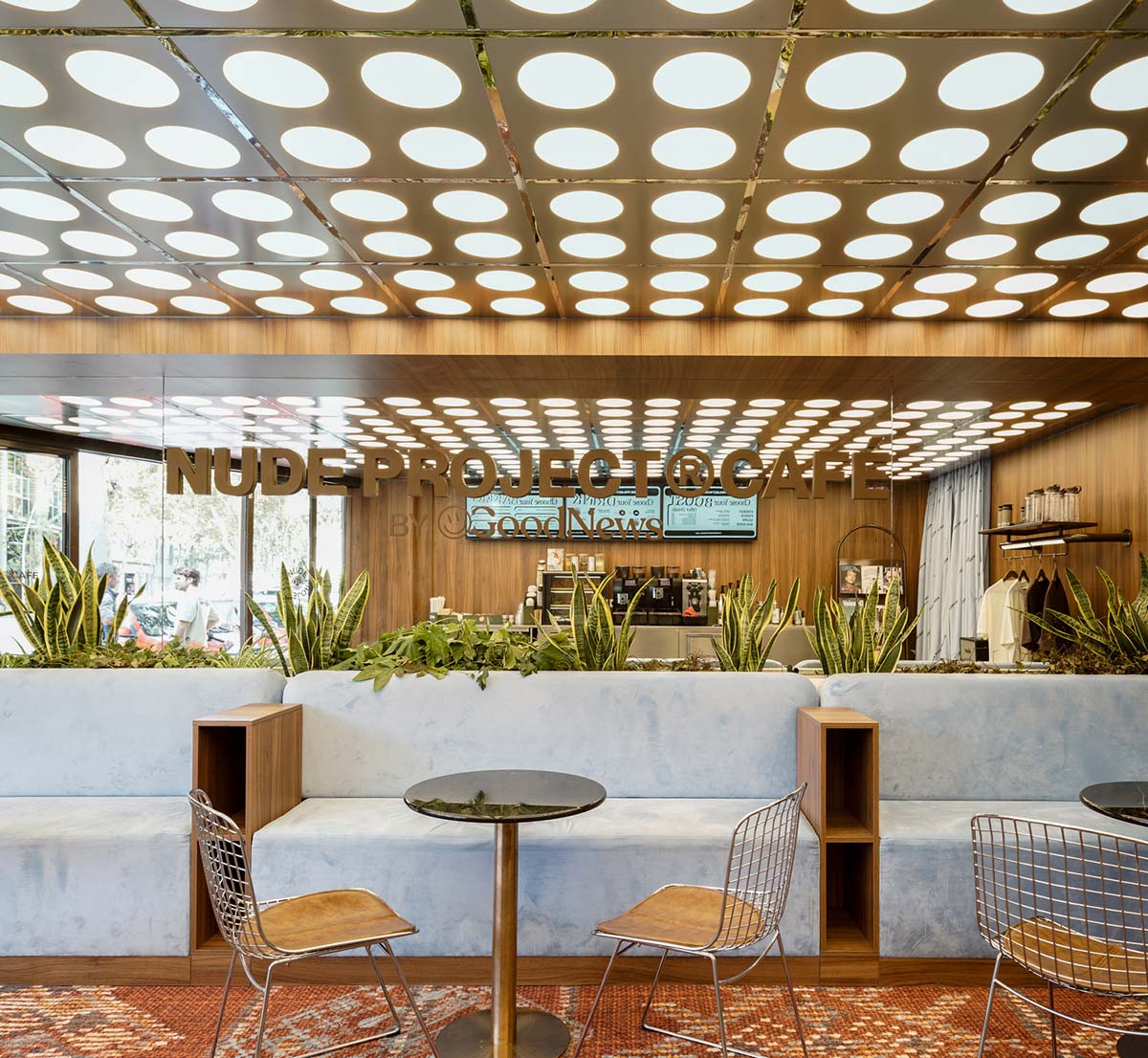
The designers of El Departamento had the task of merging urban design, the world of plants and the digital dimension – the essence of the brand – in the new offices organized on four levels, with different functional purposes: a photography studio on the upper level, meeting rooms and offices conceived to boost creativity, cooperation and flexibility on the first floor, a recording studio for the company’s podcasts on the mezzanine, and the innovative Nude Café on the ground level.
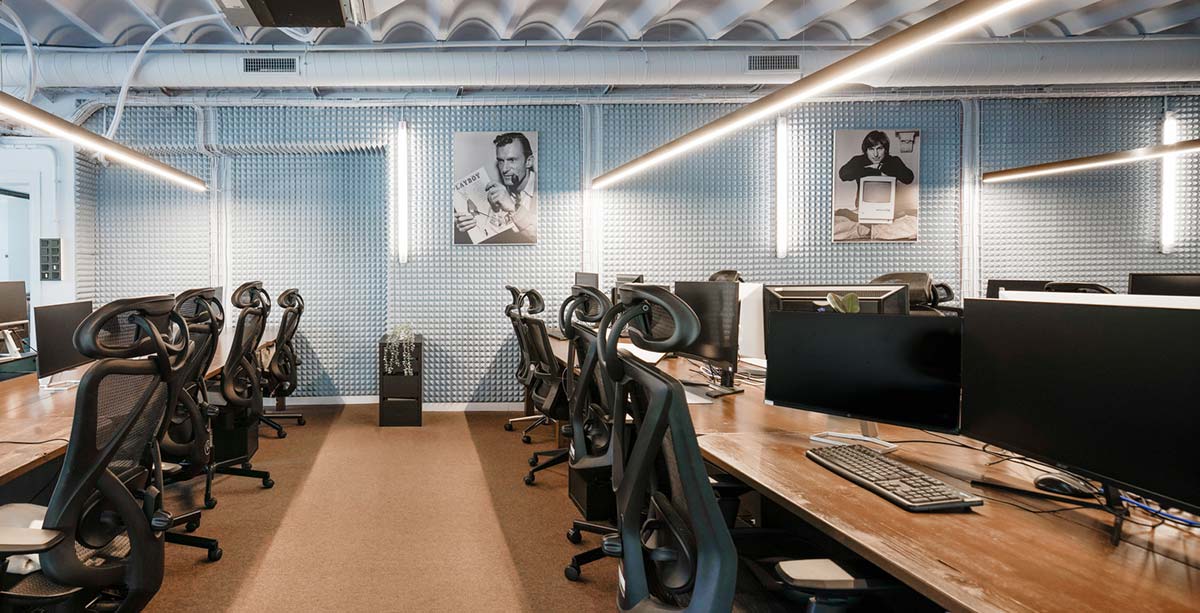
Alberto Eltini and Marina Martín of El Departamento have brought a sense of calm and tranquility to the work areas, through the principles of biophilic design. Within the visual setting of the existing context, where the structural elements stand out along with exposed physical plant systems, natural elements have been inserted, with transparent capsules in explicit contrast with the warmth of noble varieties of wood, decorative objects with a vintage flavor and Persian carpets with deconstructed weaves that give them a contemporary connotation.
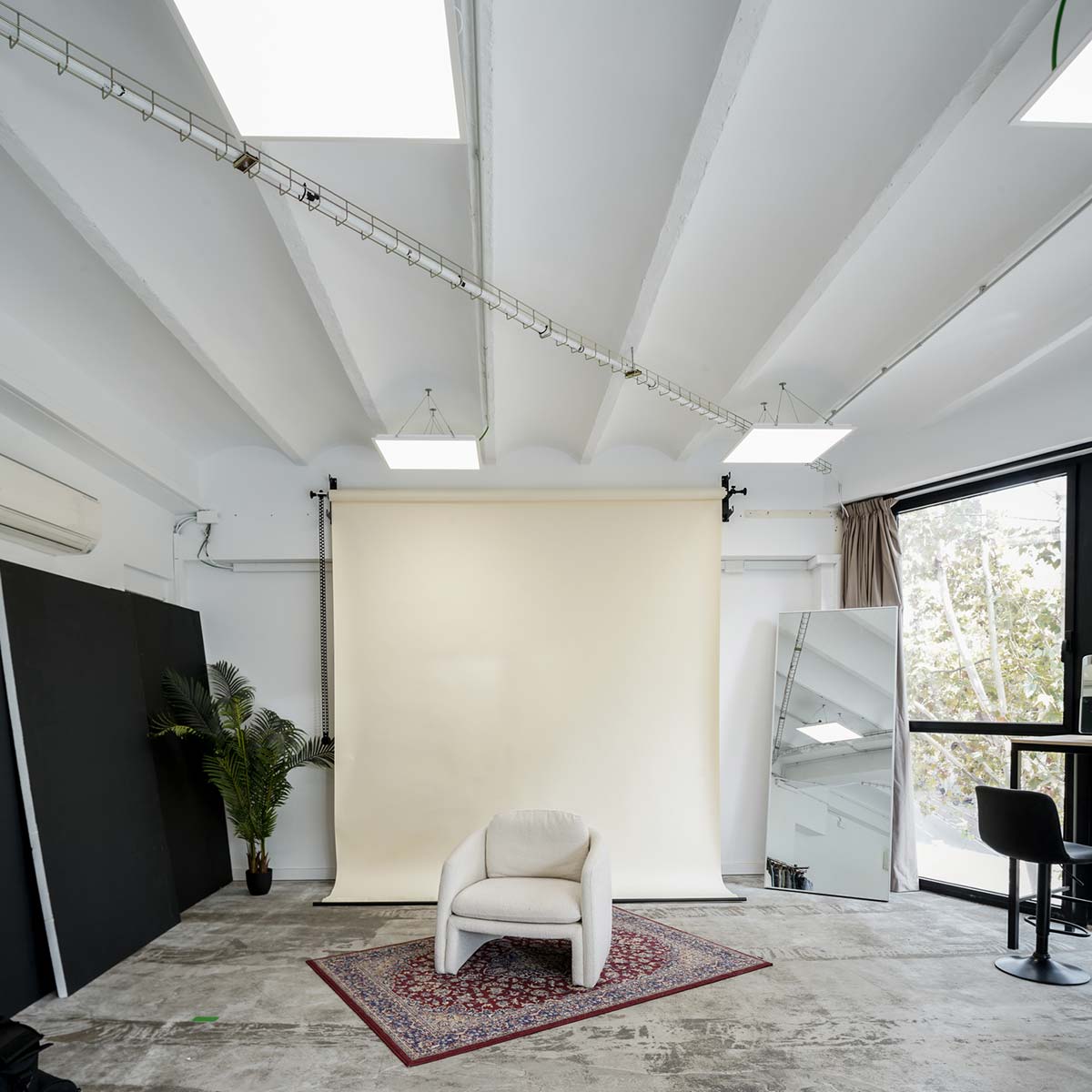
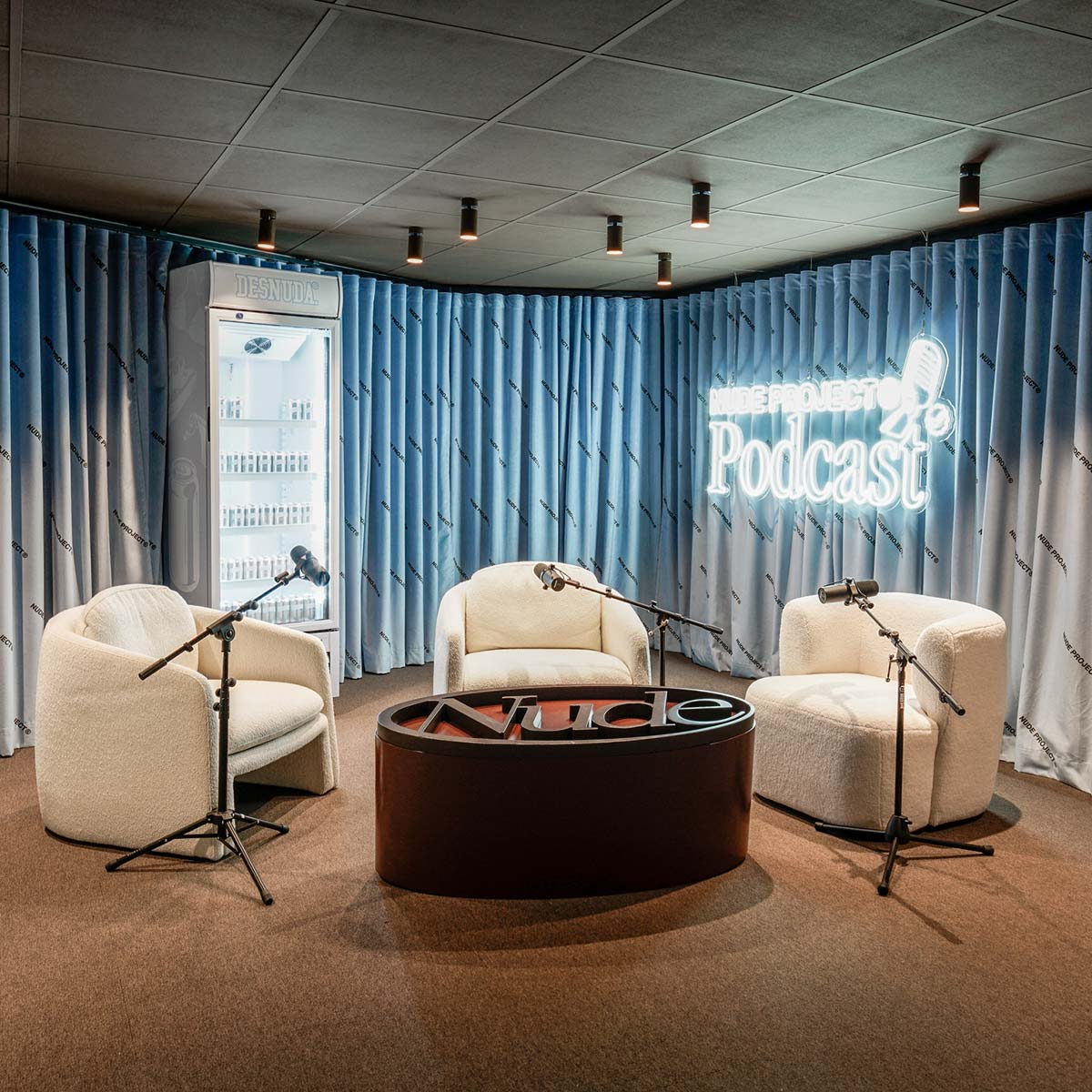
The solution of exposing the enclosure of the building required an integrated approach to the issues of acoustics, relying on a range of sound-absorbing solutions. In the photography studio, the architects have removed the vinyl flooring that covered the entire floor to display the base in raw concrete. The natural light can be controlled or diffused for the photo sessions, using translucent curtains that also absorb sound during the audio recordings for the podcasts.
In this Catalan headquarters, at street level to surprise passers-by, there is also the first Nude Café. A conceptual space that differs from the other areas – mostly in neutral tones – thanks to the use of parts in stainless steel, the adjustable lighting system on the ceiling, and the distinctive chocolate brown color of the brand.
