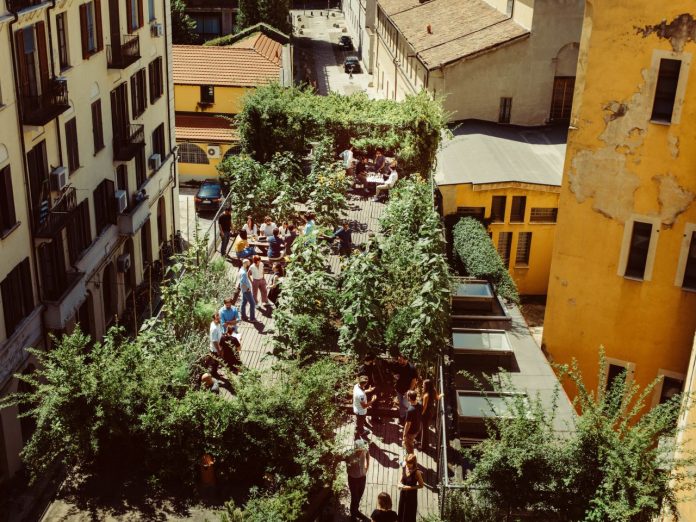A rooftop vegetable garden, in the centre of Milan, right in the heart of Brera. A pathway that winds its way through pools of cultivated and flowering soil. Architects meeting at large outdoor tables, others simply sharing a coffee and still others descending into the collective kitchen with the fruits of the harvest. The offices of studio Piuarch are a place for sharing, but also a tool for self-producing food: a regeneration project of unused spaces that is an excellent synthesis of their approach to architectural and urban design. Why Piùarch is this. Obviously on another scale, with other latitudes and with other clients than themselves, but the design studio founded in 1996 by Francesco Fresa, Germán Fuenmayor, Gino Garbellini and Monica Tricario always embraces the challenge of improving the city, the lives of its inhabitants and the conditions of living together, through projects ranging from offices, retail hospitality to the development of residential complexes and interventions of recovery and regeneration on an urban scale.
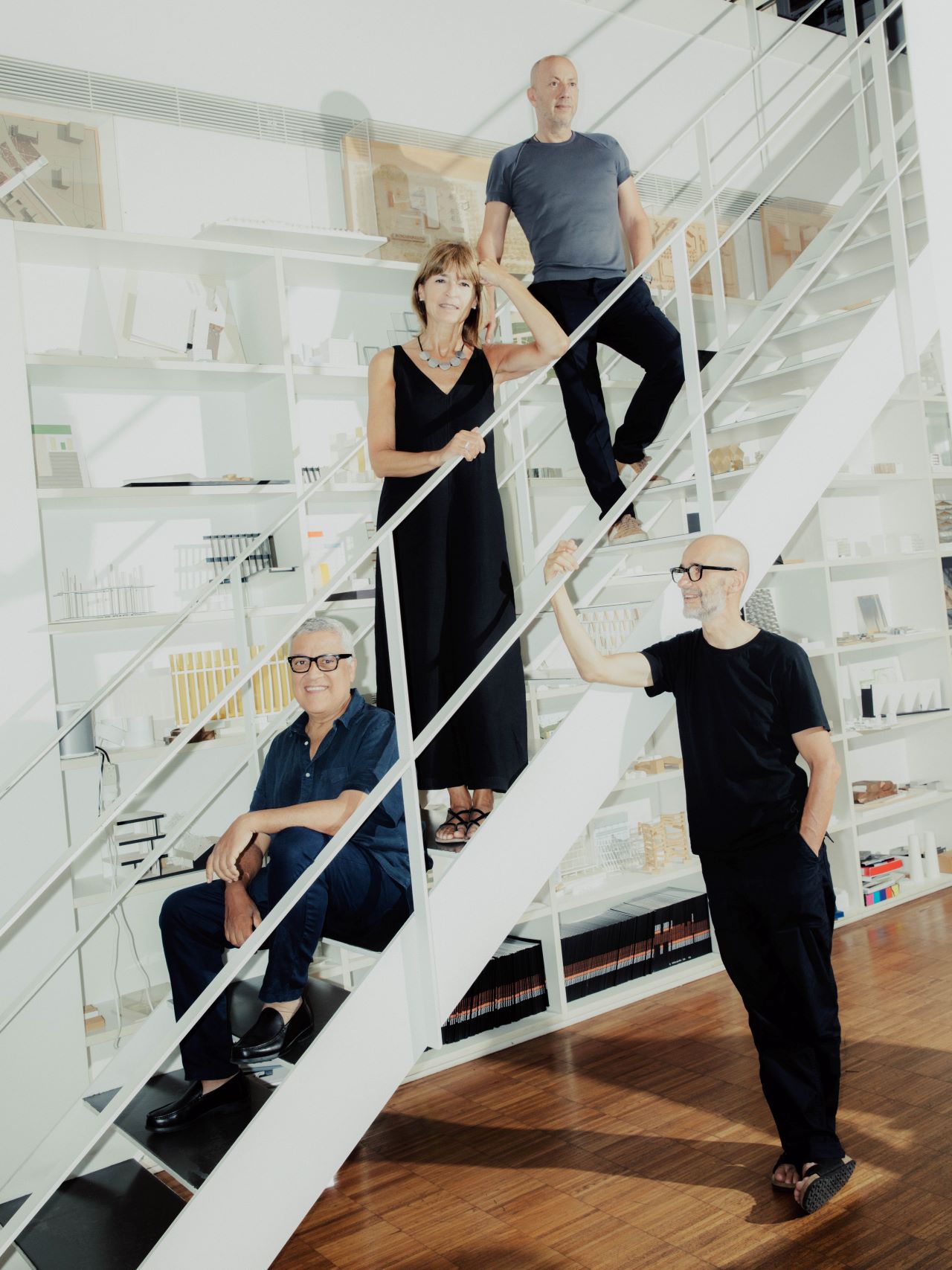
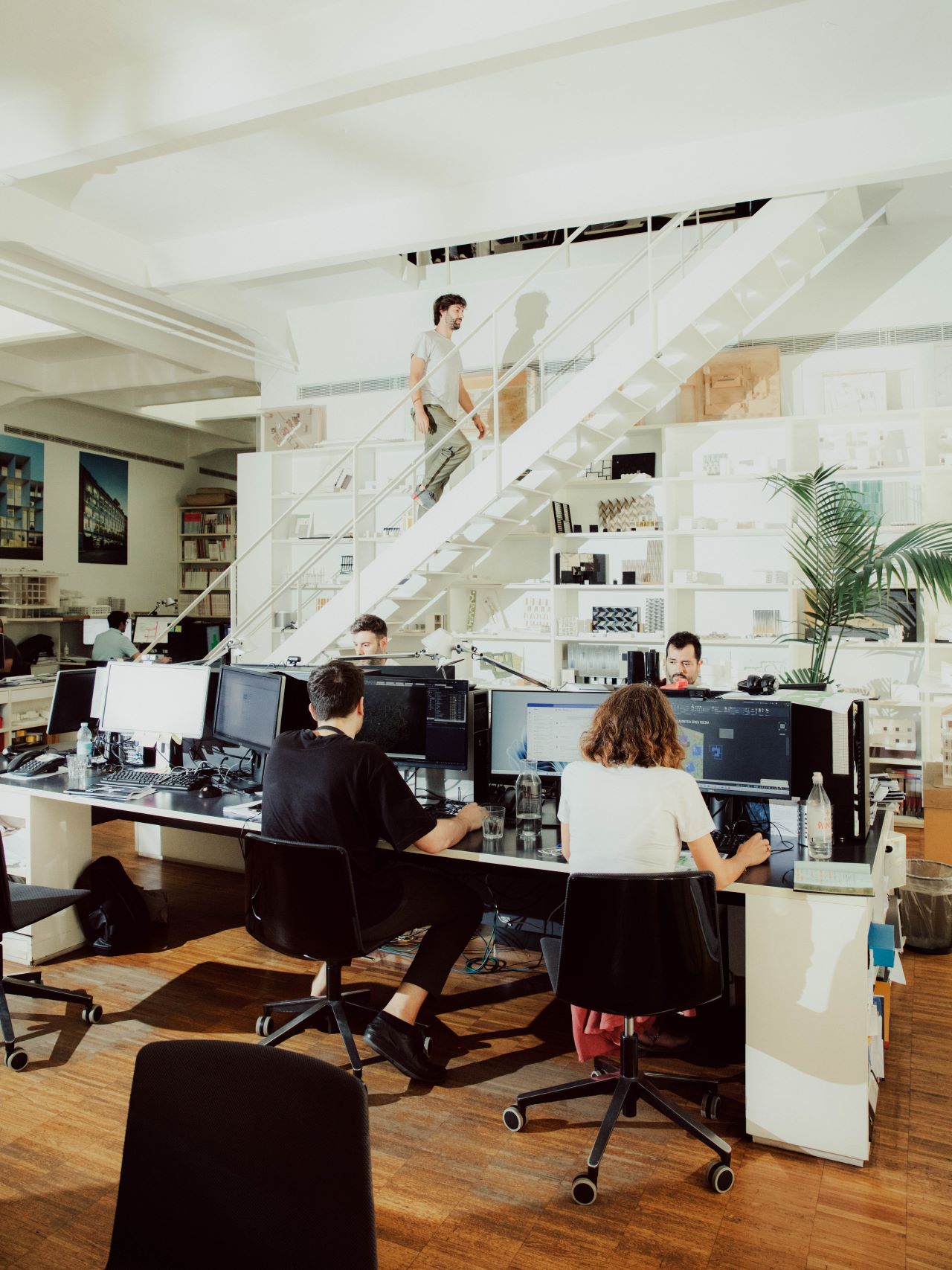
The founding partners share a long experience in the studio of Vittorio Gregotti, the architect who, among many other projects, designed the Bicocca district in the late 1980s and early 1990s. “From Gregotti we certainly learnt to look around us, to seek a relationship with people, with culture, with the materials of the place that characterise the context in which we intervene,” says Monica Tricario. “The project is not just a formal gesture, but the result of certain constraints, which for us do not represent limits, but opportunities for reflection”.
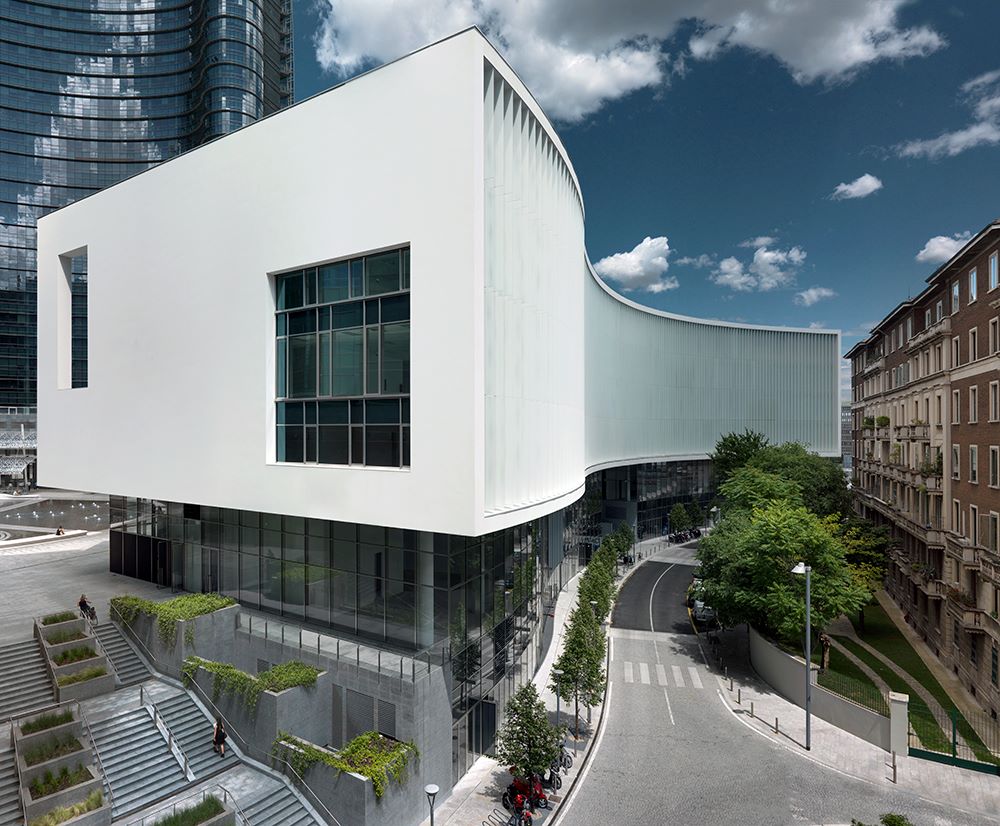
The project that made them known and made them recognisable to a wider public was the Porta Nuova Building, in Piazza Gae Aulenti, a mixed-use building completed in 2013 that was part of the great transformation of Milan, because Gae Aulenti was one of the first areas affected by a major process of urban reconfiguration. “We won a competition that envisaged the construction of tall buildings,” recalls Monica Tricario, “instead we proposed low buildings, right at the end of Corso Como. This reasoning was what convinced the jury and made us win the competition”.
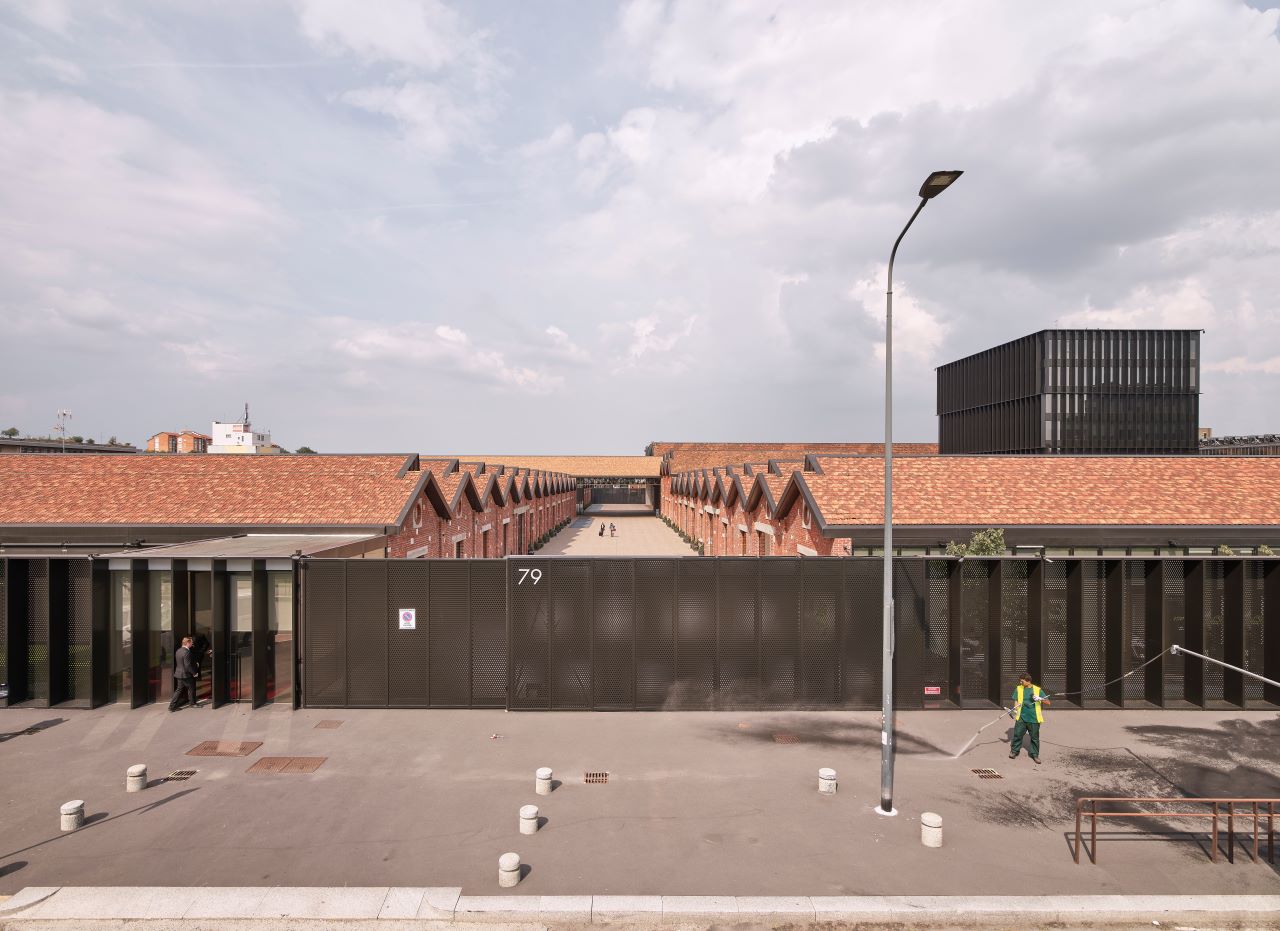
Fashion has also been an important client for the studio. In the same years, Piuarch has realised Dolce&Gabbana’s multi-purpose space, in the former Metropol cinema hall, in Milan, and Dolce&Gabbana’s office building and showroom, also in Via Broggi. The Gucci Hub, the brand’s new headquarters, which is part of the broader redevelopment project of the entire Via Mecenate district in Milan, and the redevelopment of the complex that used to house the Manifattura Tabacchi in Florence. Or the Fendi production building in Bagno a Ripoli, in the province of Florence, a mimetic architecture in strong dialogue with the surrounding nature.These projects confirm the firm’s focus on the theme of reuse and conversion of existing buildings.
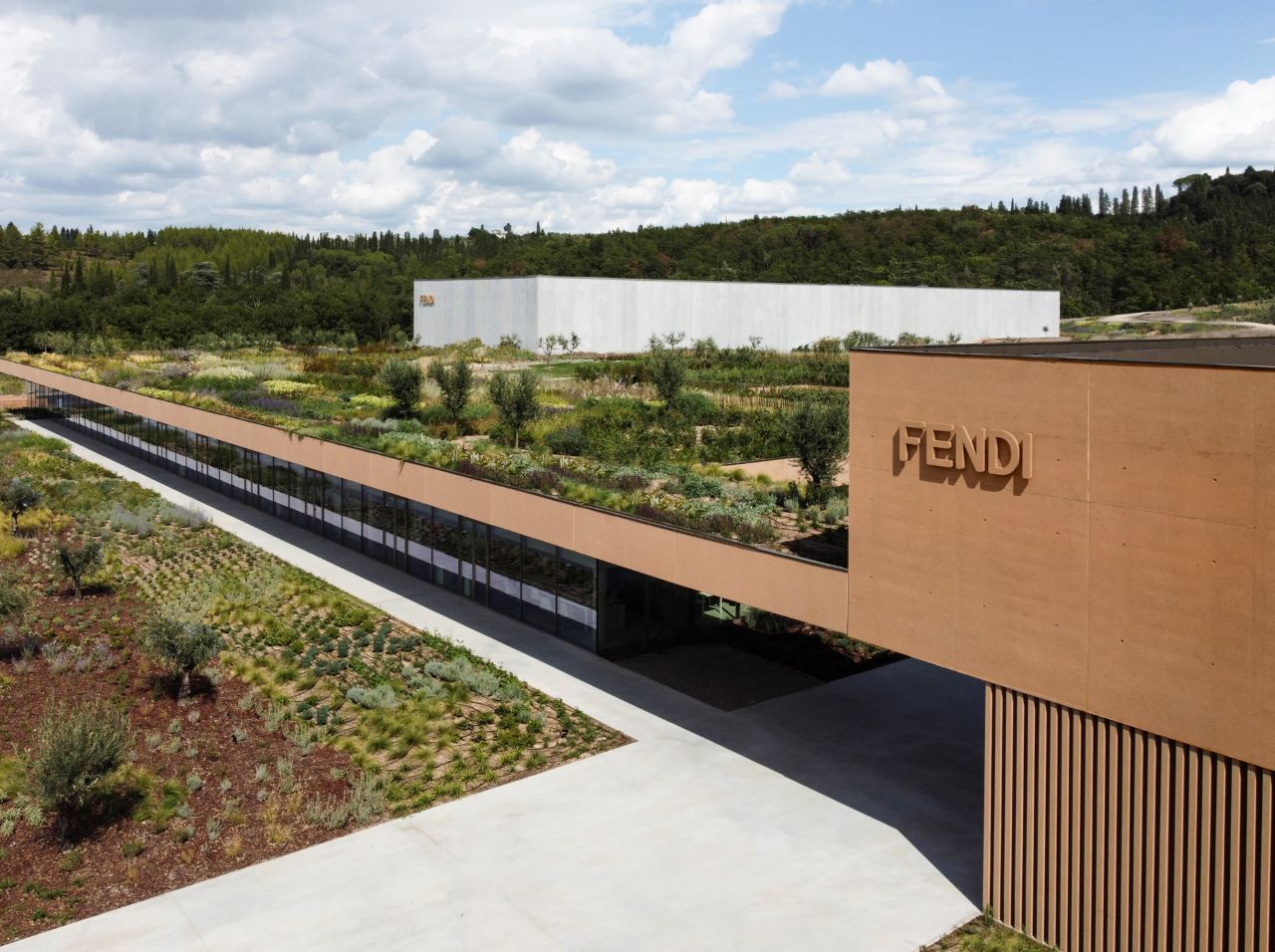
“The perspective has changed in recent years: it is necessary to reintegrate places that can be recovered,” Tricario explains. “Renovation in itself is not enough for the reactivation of a place, a series of activations are needed.” This approach is evident in the BiM project, where Piuarch intervened on the complex built by Gregotti in Bicocca. If it is possible to see a limitation to that project, it is the fact that the buildings remain closed in on themselves, without any activities to bring people into the building. They are all courtyards, but nothing happens in the courtyards. Piuarch opened up the ground floor, making the building transparent, so that it would be attractive from the outside, pushing in the direction of an architecture in which buildings are increasingly permeable to the city.
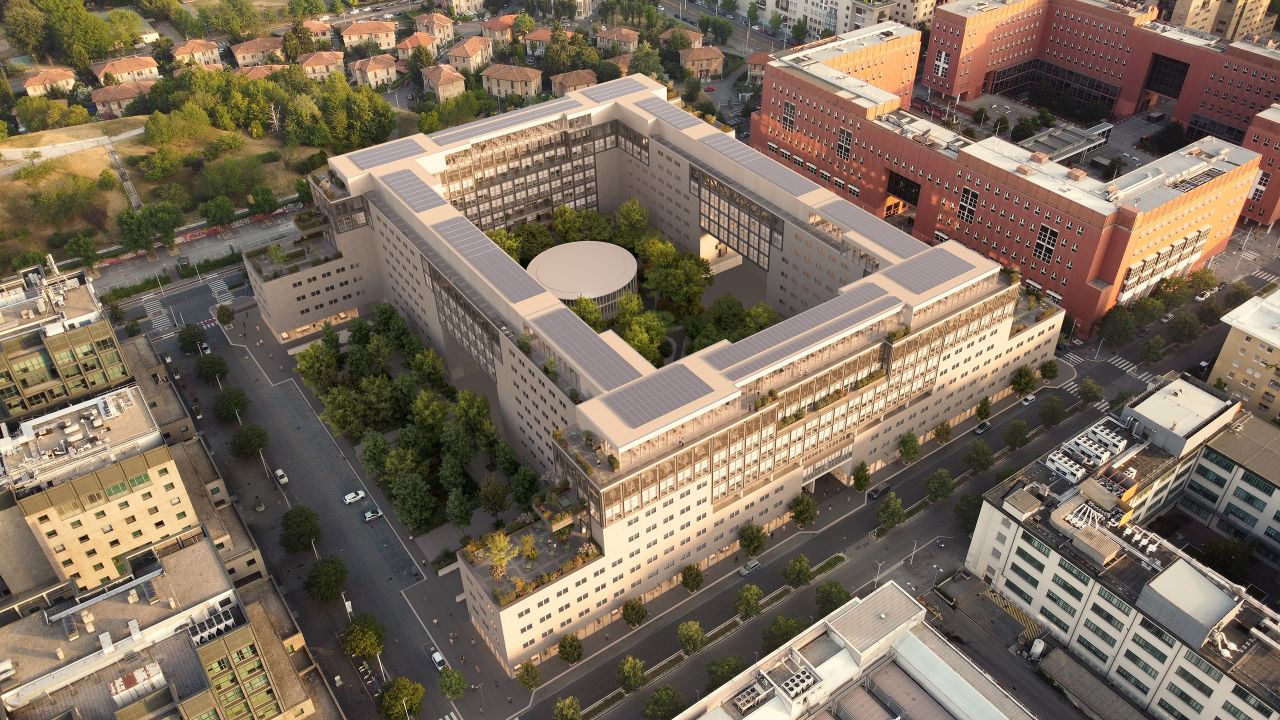
Similarly, in the Mind project to be built in the Expo area, the buildings on the ground floor will be permeable, and this will make it possible to eliminate boundaries that no longer make sense today between residential/non-residential, public/private. In this way, the city will live even when the buildings – which have a functionality during the day – are closed, avoiding the effect of tertiary neighbourhoods where there is nobody in the evening.
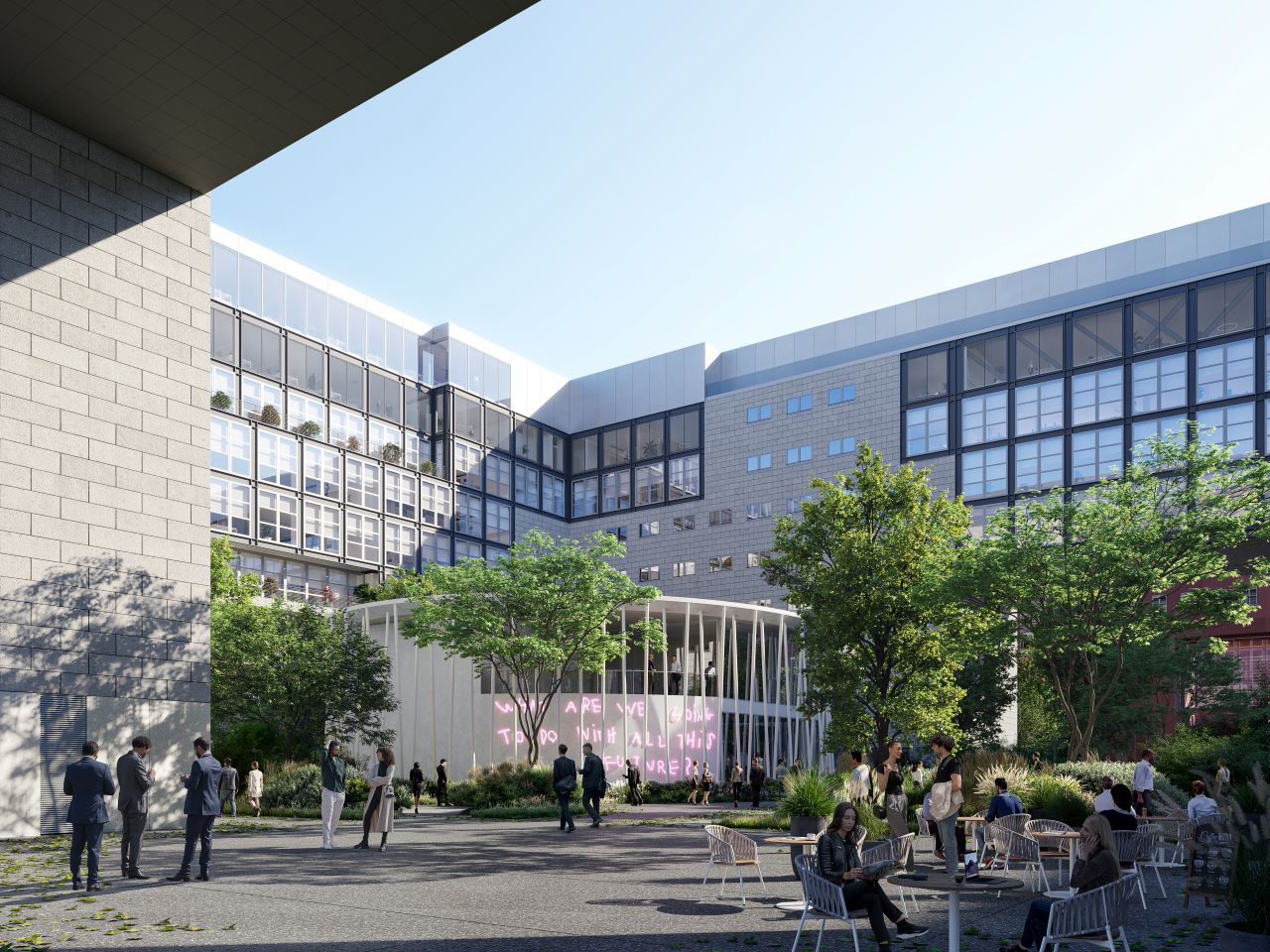
The sharing aspect also returns in the Human Technopol project, the new medical research campus in Milan to be built as part of MIND, which Piuarch won by winning a competition in 2020. It is a large equipped outdoor common space, which enters the building and has a large empty space inside it in which a system of vertical ramps run up to the various floors to access offices and laboratories. However, it is not simply a matter of ramps and stairs, but a system in which people meet, stand, talk and spend time; an important place, which gives value to the building and to the lives of the people who live inside it.
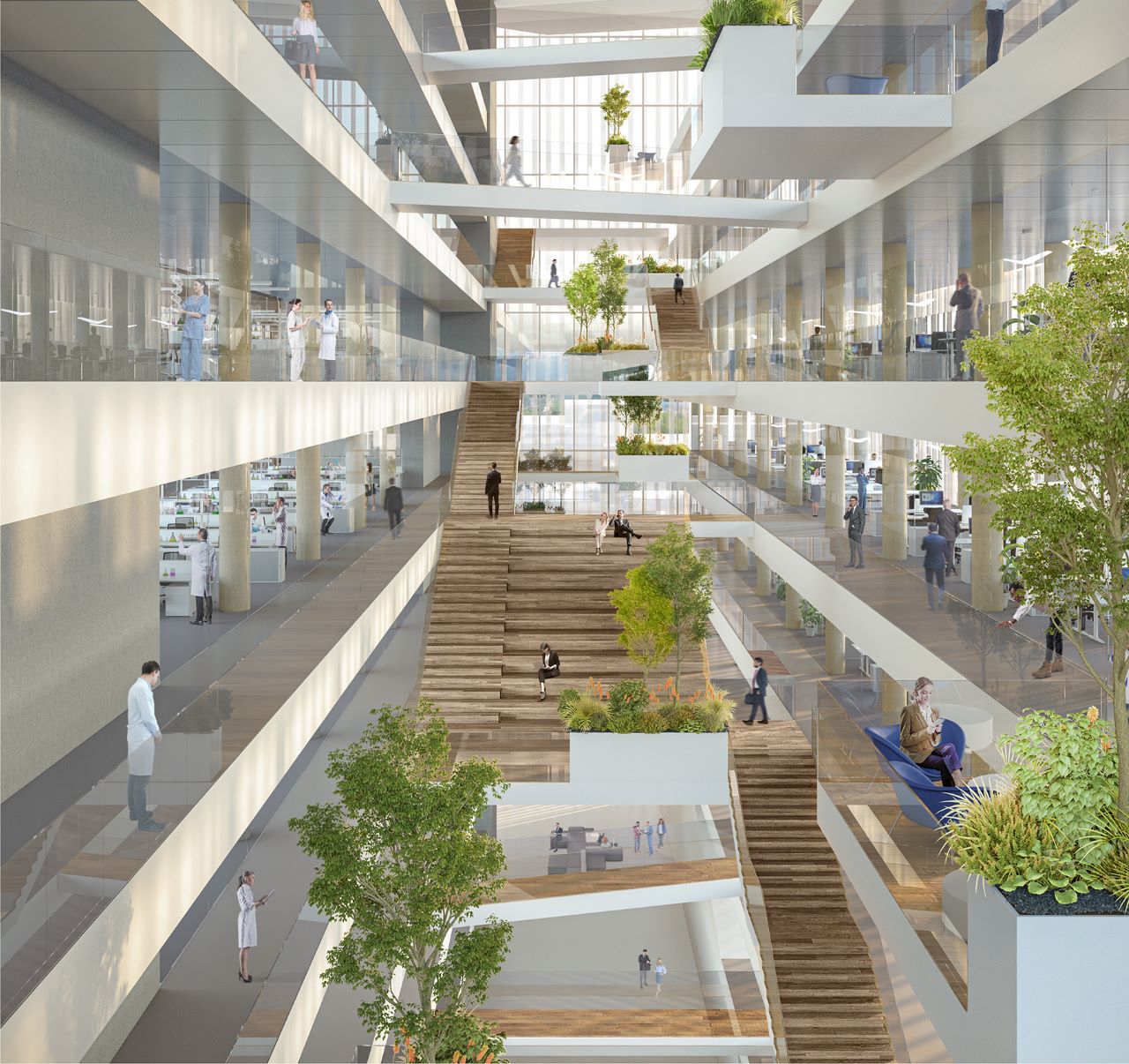
The design for Snam’s new headquarters is also based on the concept of regeneration. Monica Tricario continues. “The company, which is moving to Milan, wants the headquarters to be representative from an aesthetic point of view, but also to improve the lives of the people who work there. It will be a building open to the city, therefore transparent, with common functions for breaks and meeting rooms, for the informal part of the work, which is in a central cantilevered floor: a large green space where there are all the activities where people can exchange ideas and opinions, eat together, have informal meetings”.
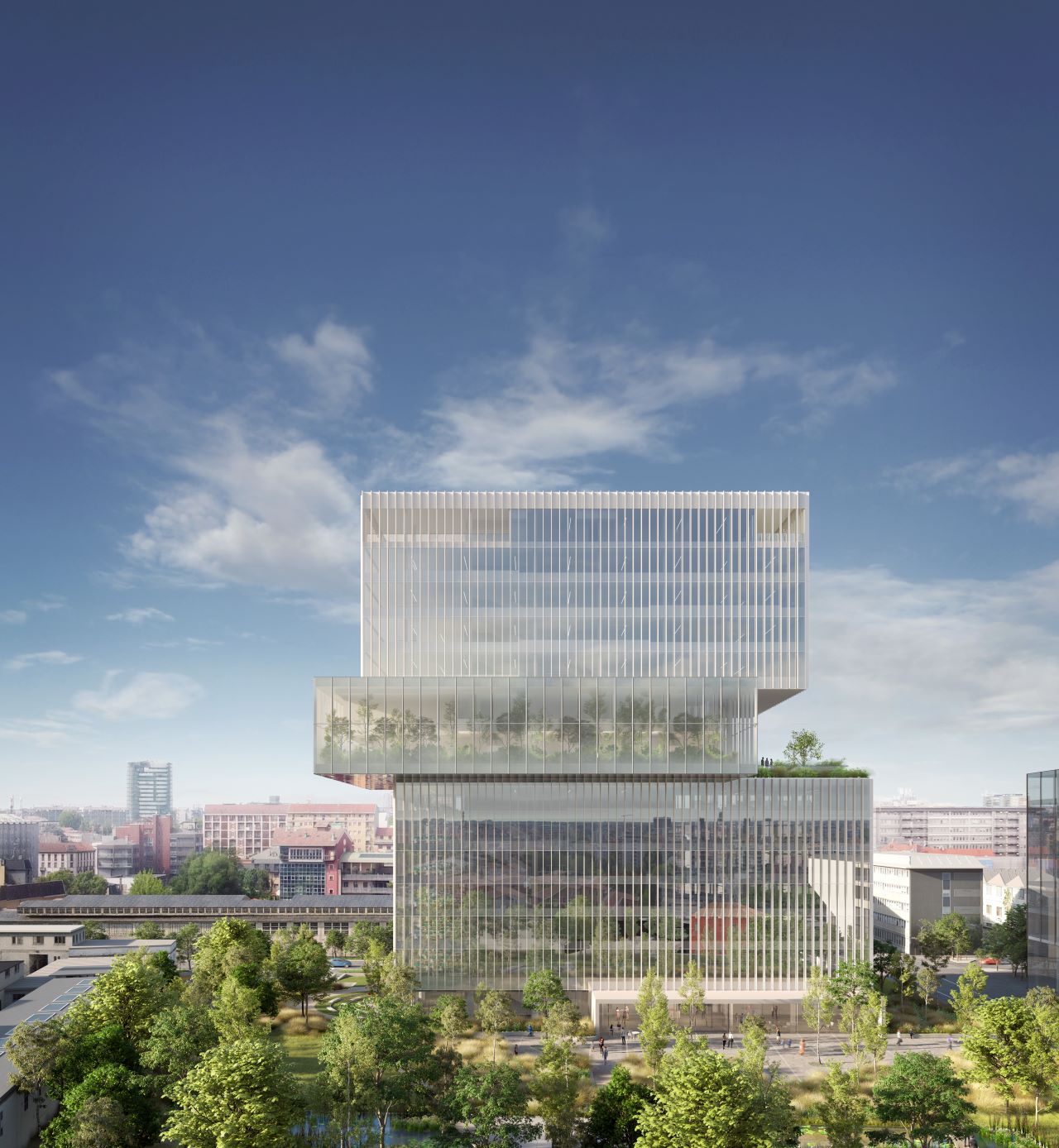
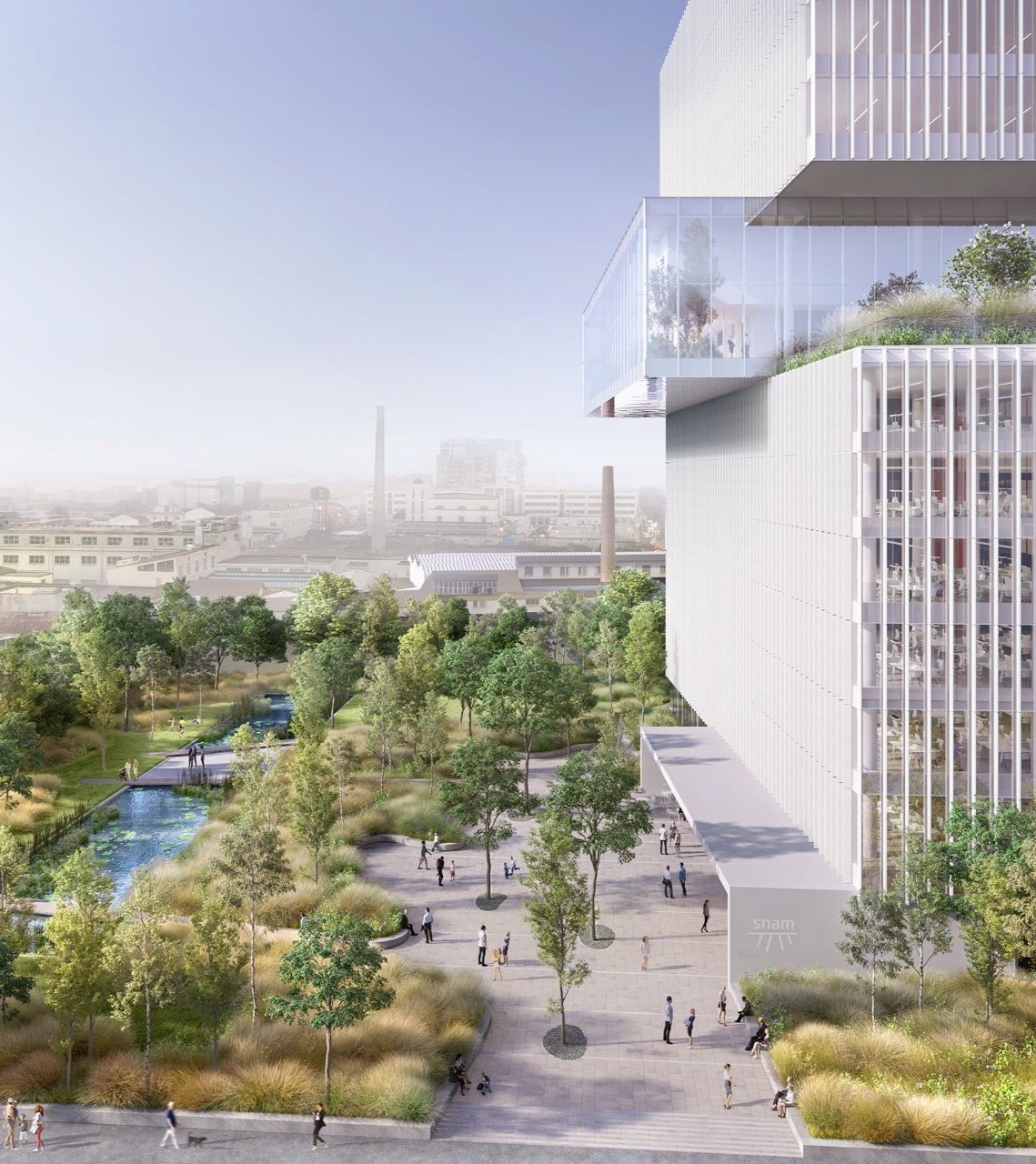
The reading of an ever-changing society is the hallmark that distinguishes the Piuarch studio and keeps the projects it works on up to date.

