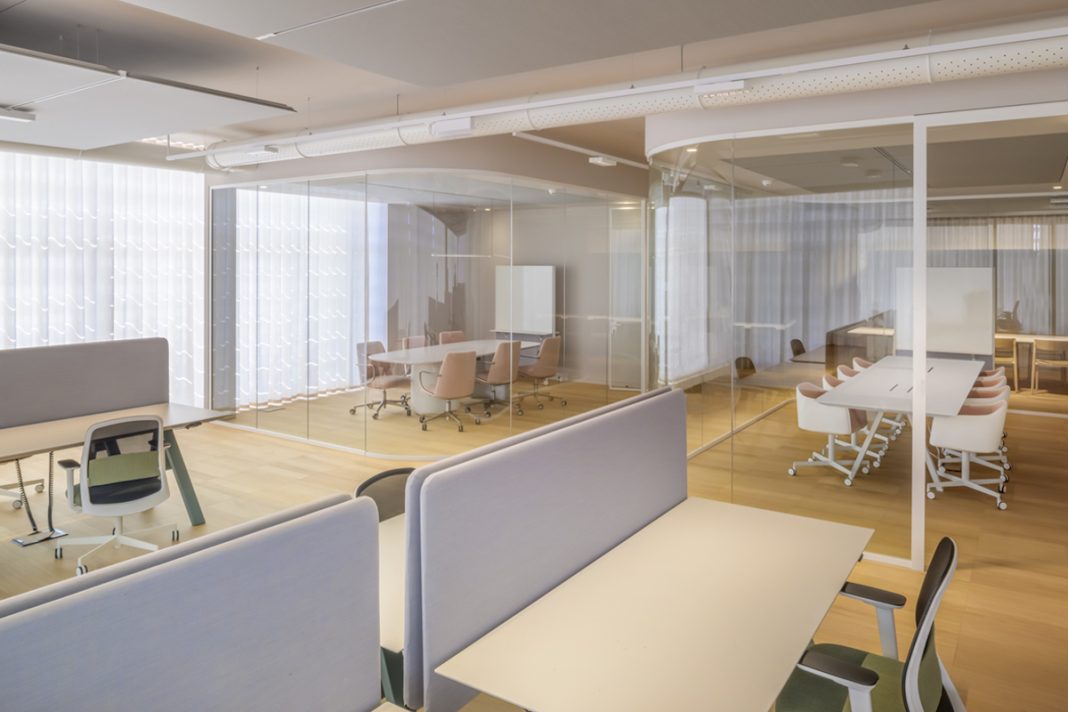Growth, development, and prospects in the making accompany Pedrali’s vision of the future. Despite just turning 60, the company reveals a singular freshness and dynamism, with experience, know-how and solidity stemming from six decades of activity in design. It is with this vision that Pedrali looks to the future, continuing to renew and expand its history, in an unstoppable creative and design ferment-which even the Mornico al Serio headquarters cannot contain. Following in parallel with this development, the company headquarters is therefore the protagonist of an expansion project, giving rise to new spaces within it where Pedrali’s soul can be guarded and advanced. Alongside the opening of the majestic Pedrali Pavilion created for the 60th anniversary, signed by Michele De Lucchi and AMDL CIRCLE, the company thus inaugurated new offices at its headquarters, named Pedrali Collaborative Space: a new working environment with a current, flexible, comfortable character, developed through the modulation of an innovative layout.
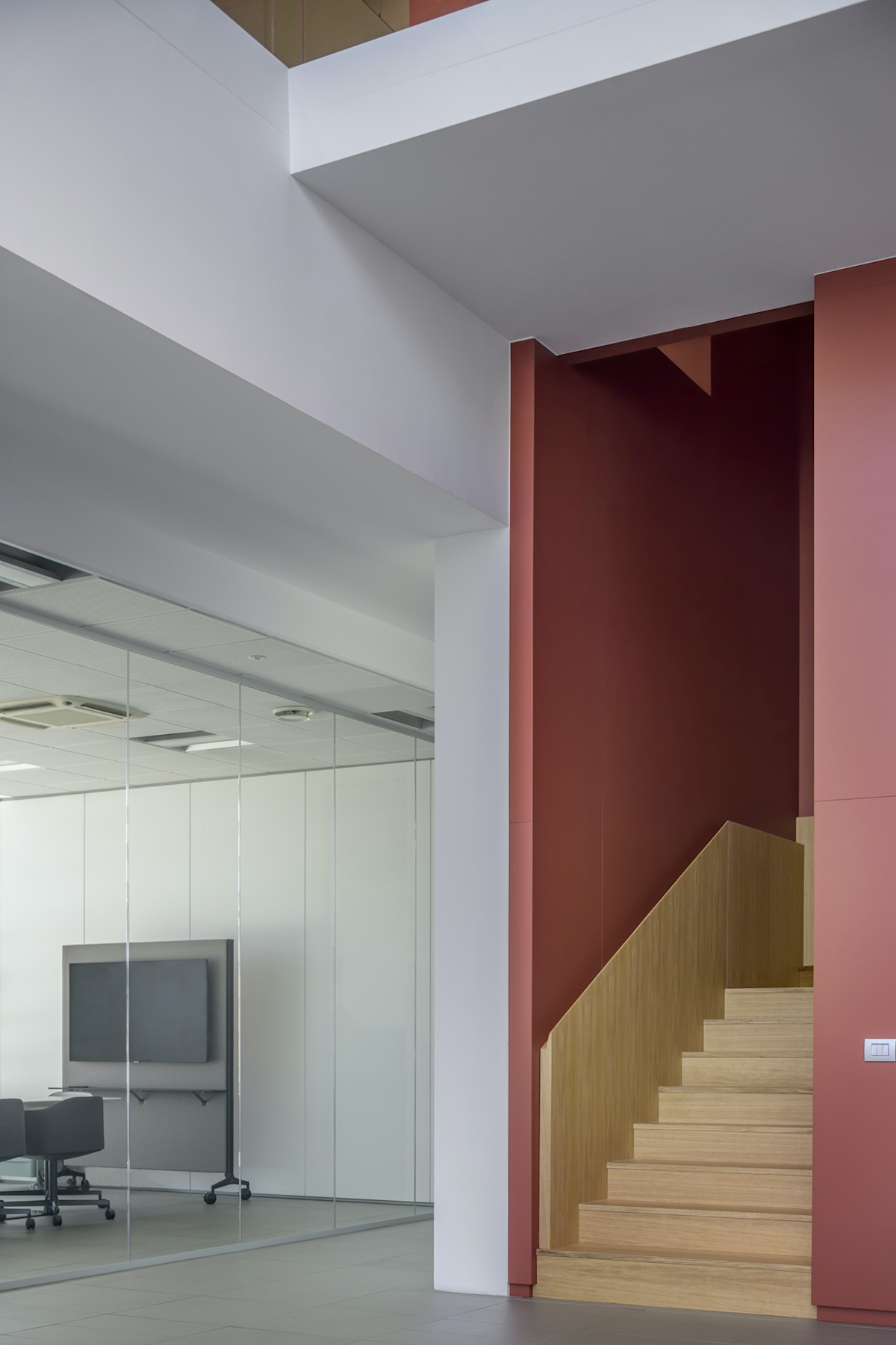
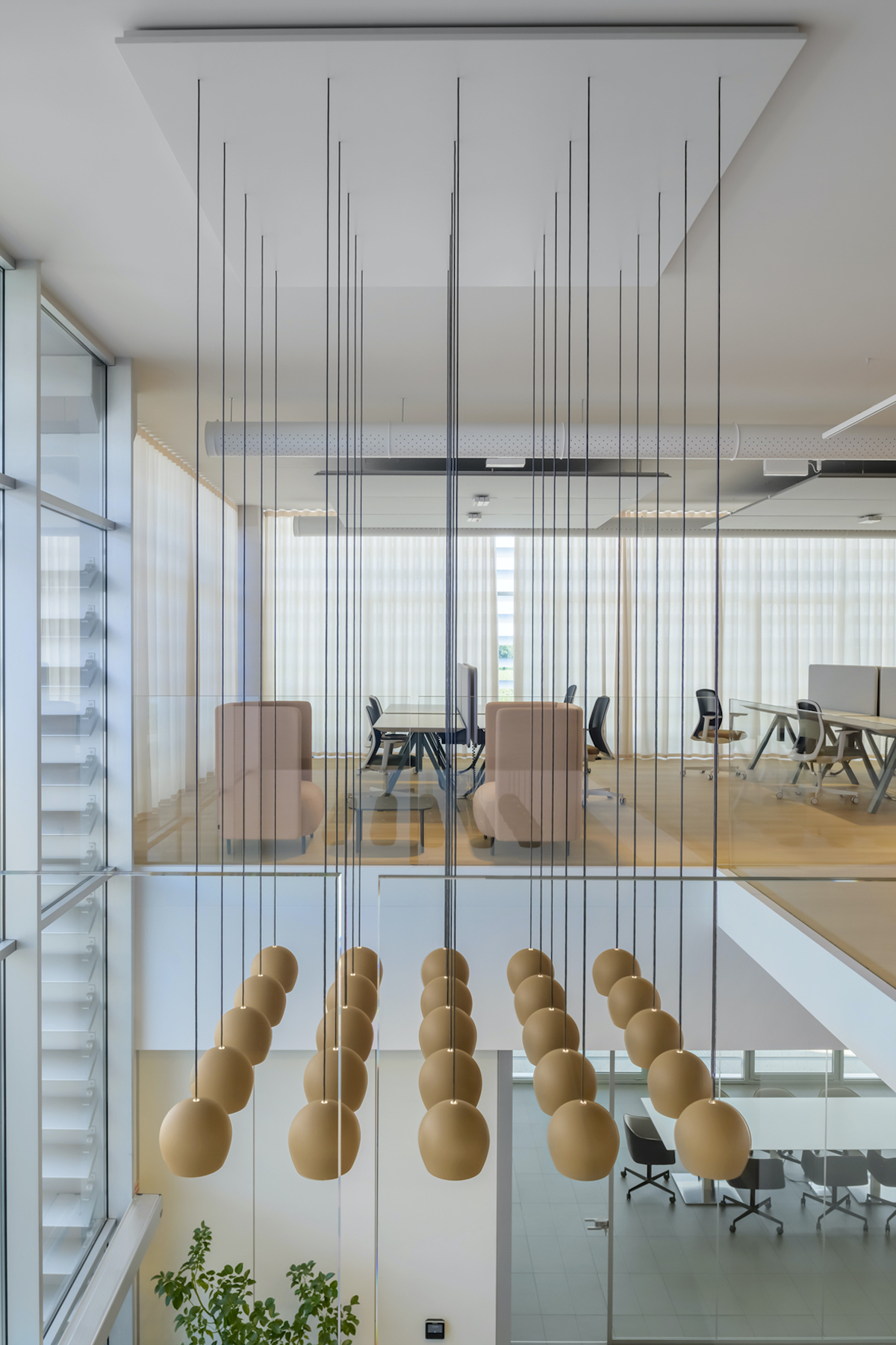
The interior design is signed by the Milan-based architecture firm Park Associati, which had already carried out the renovation and expansion of the company restaurant in 2022. Continuing the same design concept, the studio created the new offices, an accomplished expression of the idea of contemporary workspace that inspires Pedrali in the creation of its collections. Harmonious, welcoming, multifunctional, the Pedrali Collaborative Space is not intended to be just a workspace, but a place of creativity and community, devoted to interaction, collaboration, and well-being.
Within a neutral frame, covering an area of 560sqm and anticipated at the entrance by a scenic lighting composition with 25 Isotta hanging lamps by Basaglia Rota Nodari, three marco areas are arranged: the contemporary office characterized by multiple workstations, meeting rooms and breakout rooms.
32 workstations spread over the entire floor area define the “smart” office, which features the practical Arki-Table adjustable Desk (with height-adjustable top), accompanied by the Polar operative chair, designed by Jorge Pensi Design Studio.
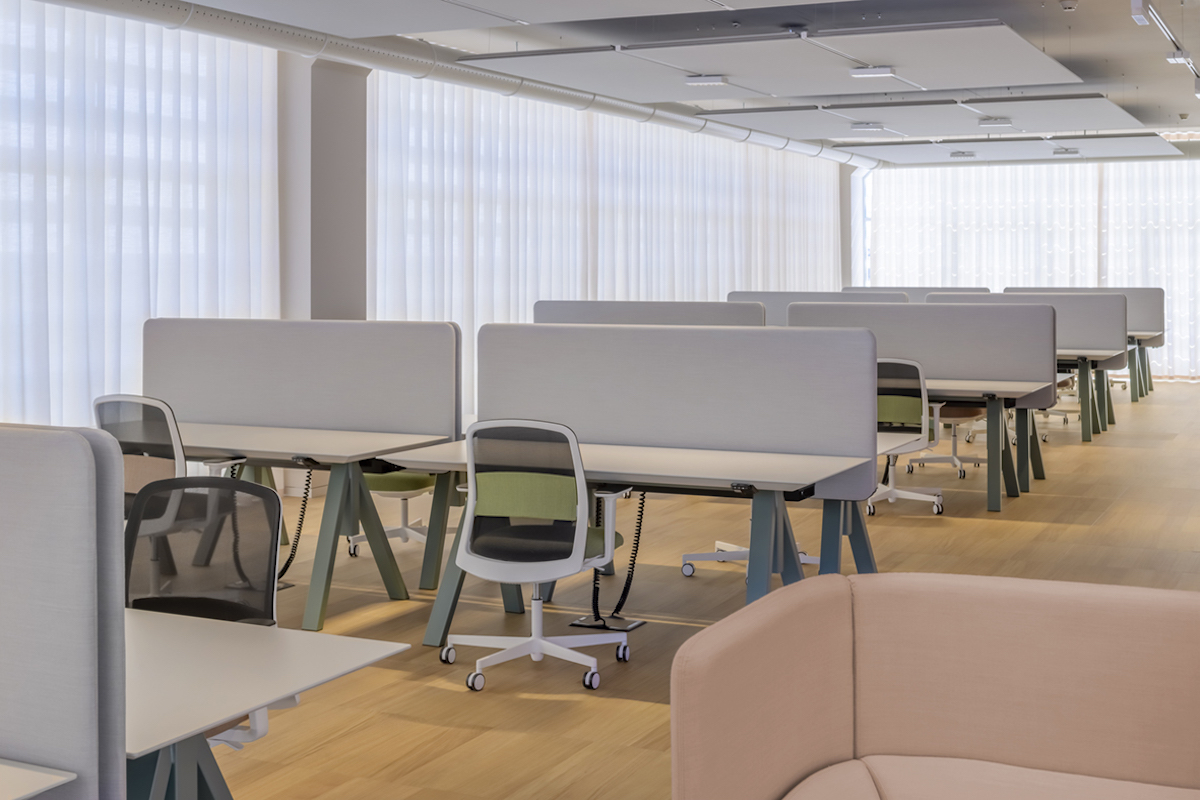
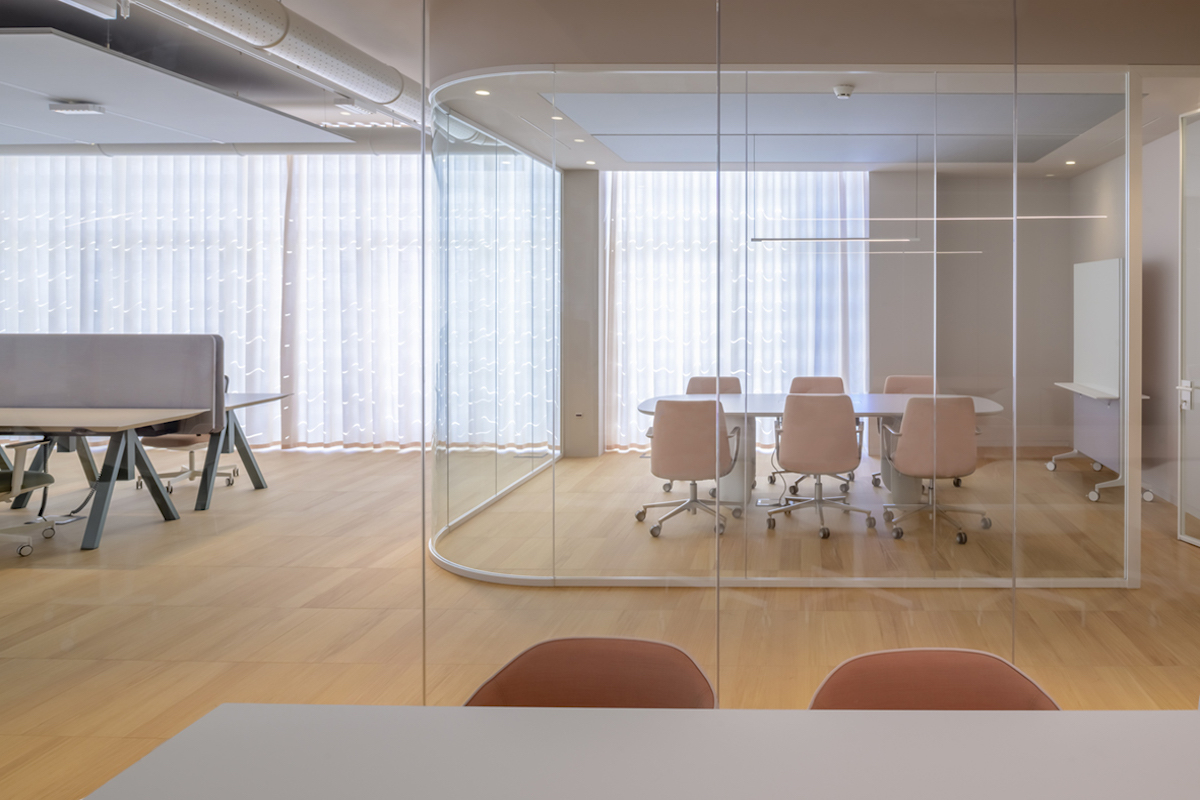
Three different meeting rooms punctuate the space, each connoted by different combinations of tables and seating, but all bordered by glass windows that provide privacy and at the same time a visual fluidity, in continuity with the surrounding environment: the informal and casual dimension of Arki-table, combined with Nym Soft armchairs by CMP Design and Laja armchairs designed by Alessandro Busana, is counterbalanced by the elegance of Claudio Bellini‘s Elinor collection, in the table and armchair expression, Elinor low back.
A catalyst for conviviality, it is the breakout area, a central meeting point for a relaxing break. A task entrusted to Robin Rizzini‘s Toa table, light and essential, surrounded by CMP Design‘s Nemea chairs, which then gives way to a more intimate corner recreated through the comfortable modularity of Busetti Garuti Redaelli‘s Buddyhub system.
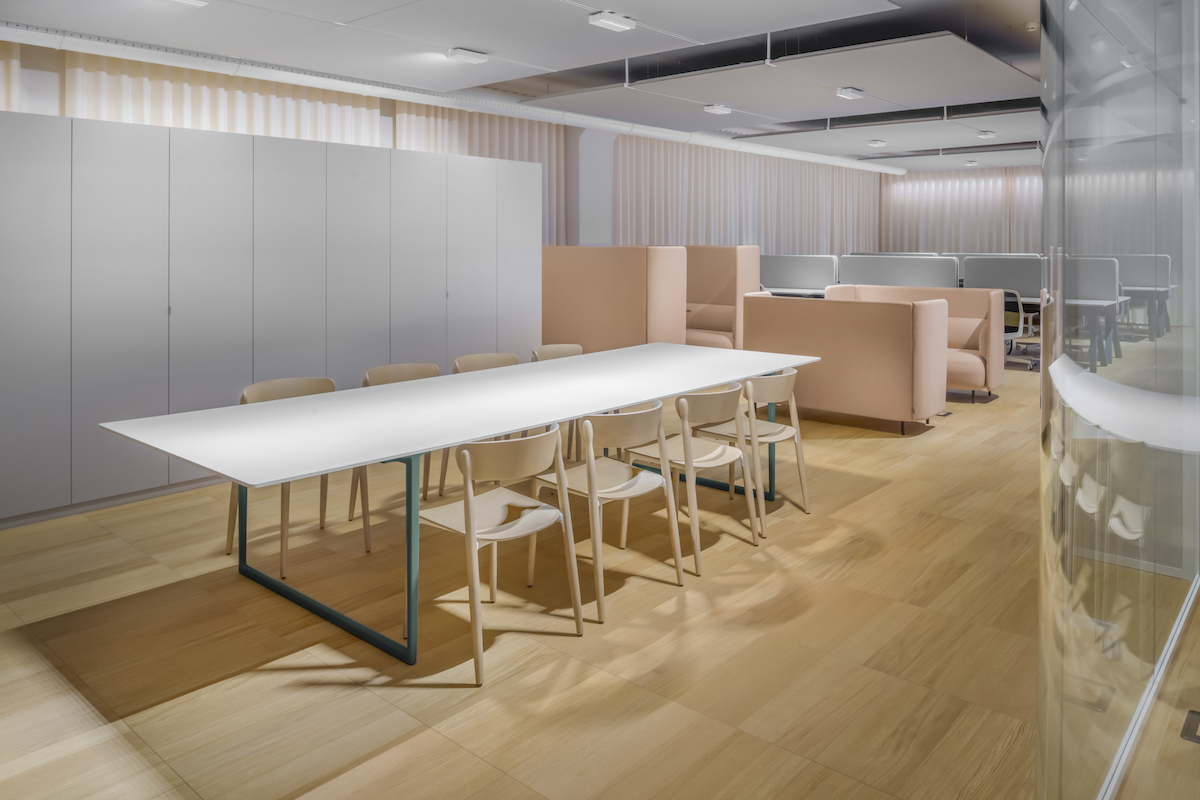
The Pedrali Collaborative Space is therefore configured as a workplace where the feeling of well-being is highly perceived already in the atmosphere – the terracotta color alternating with neutral palettes, the curved and soft architectural lines, the natural oak panelling – as well as in the technical solutions of the project – from acoustic insulation, to energy efficiency. A place of productivity, of exchanges, of pleasantness, where Pedrali’s new everyday life lives.
Photo Credits: Ottavio Tomasini

