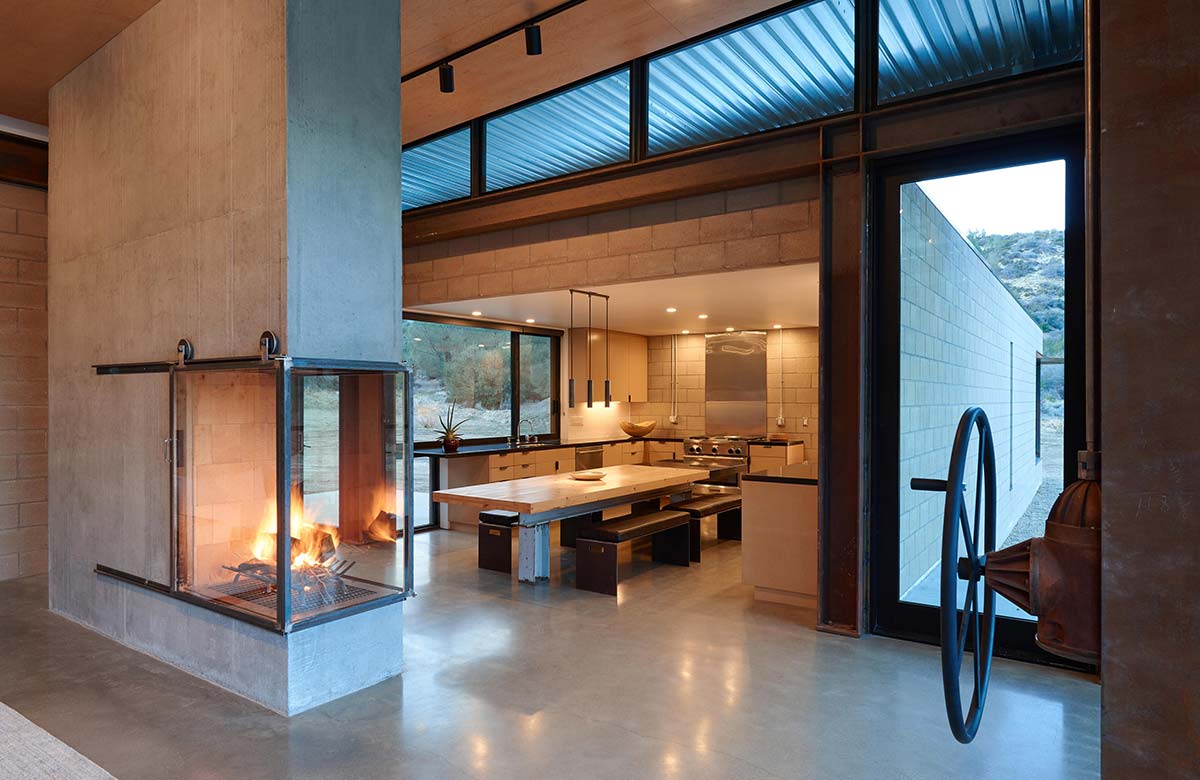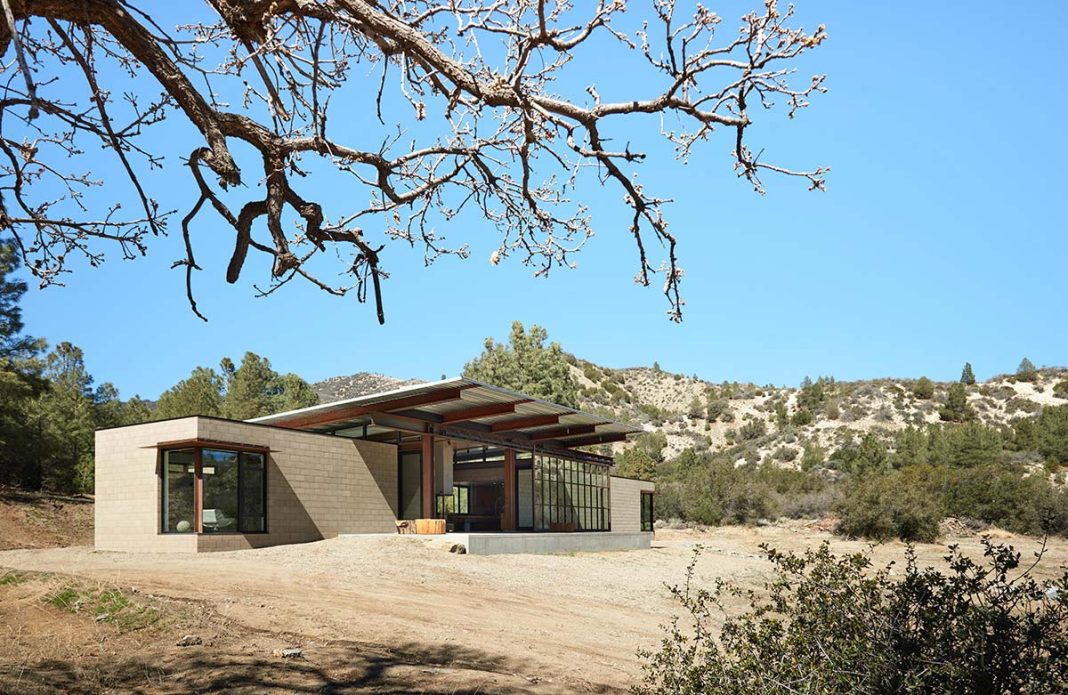DATA SHEET
Owner: Bruce Shafer
Architect: Olson Kundig
Photo credits: Gabe Border, Kevin Scott
Amidst the rugged green brush of the Tehachapi Mountains, in the dry Mojave Desert of California, the Sawmill residence features rigorous geometric lines and an industrial character. Apparently isolated from civilization, this family dwelling makes its position in the midst of wild nature into a strong point and a source of inspiration.
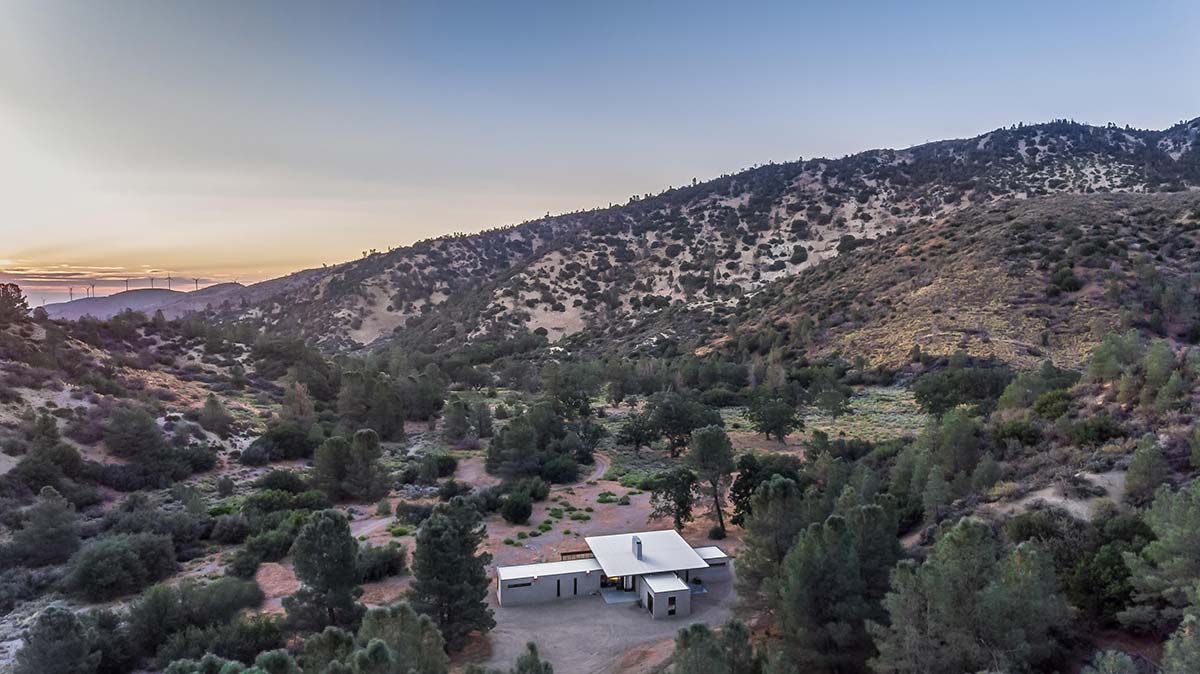
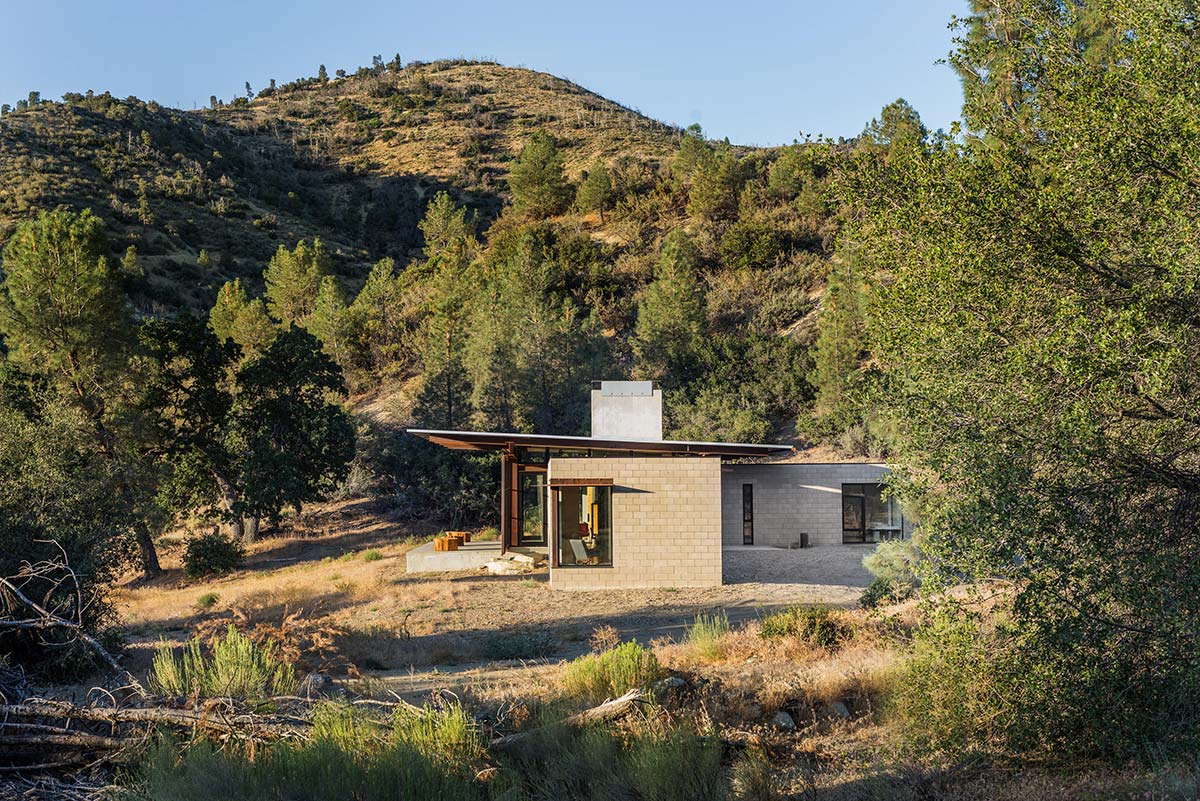
The studio Olson Kundig has approached the challenges and opportunities of the territory, developing sustainable strategies and creating a zero-emission house, completely self-sufficient in terms of energy and water supply. Sawmill is inserted in the landscape with total continuity, avoiding environmental impact by nearly erasing its presence, also thanks to the choice of recycled and salvaged local materials.
Located in a valley previously utilized for mining, livestock and deforestation, the structure has the aim of restoring value to the territory. For this reason, the architects have created a residence defined as a “net-zero home,” which produces as much energy as it consumes, maximizing the connection between nature and architecture and between the members of the family inside.
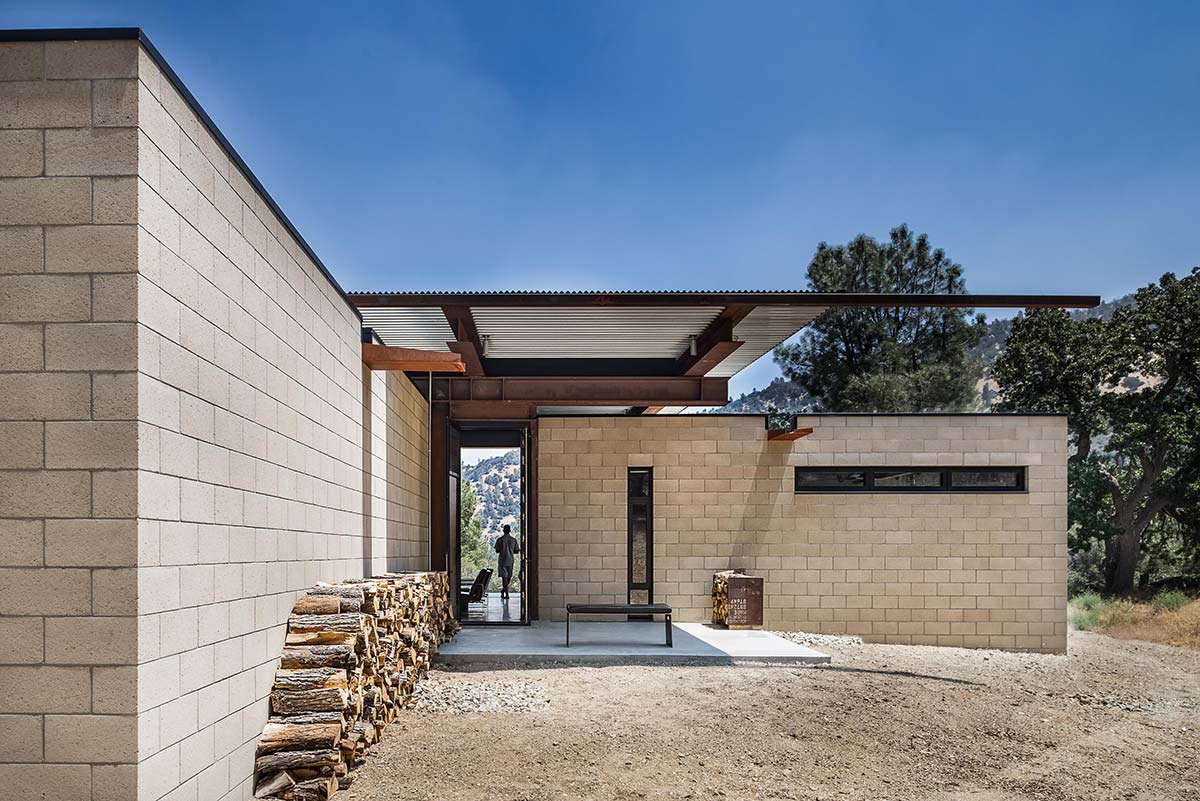
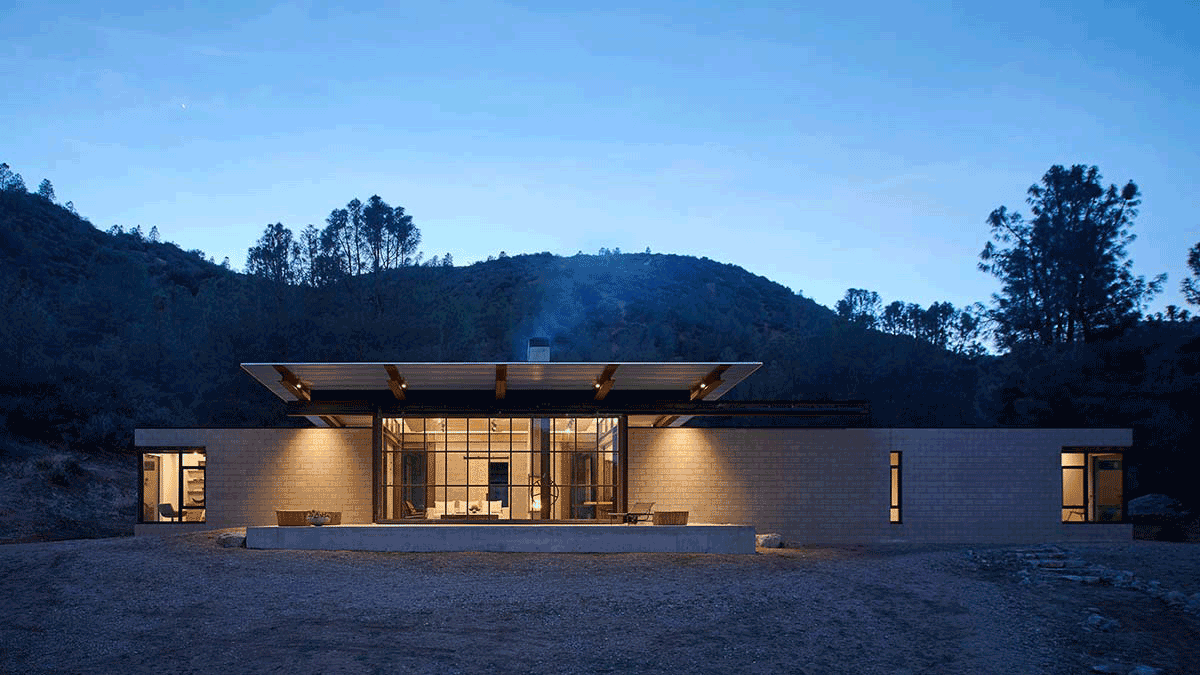
Combining concrete, steel and glass, Sawmill has been designed to be extremely durable and to adapt to the desert climate – with its dangers of wildfires and very harsh winters. The architectural arrangement makes direct reference to the tradition of tents around a campfire: hence the idea of making three wings connected by a central hearth in the living area, where a large window wall measuring 3.6 x 8 meters offers access to the patio outside, which becomes the “fourth tent” around the fire.
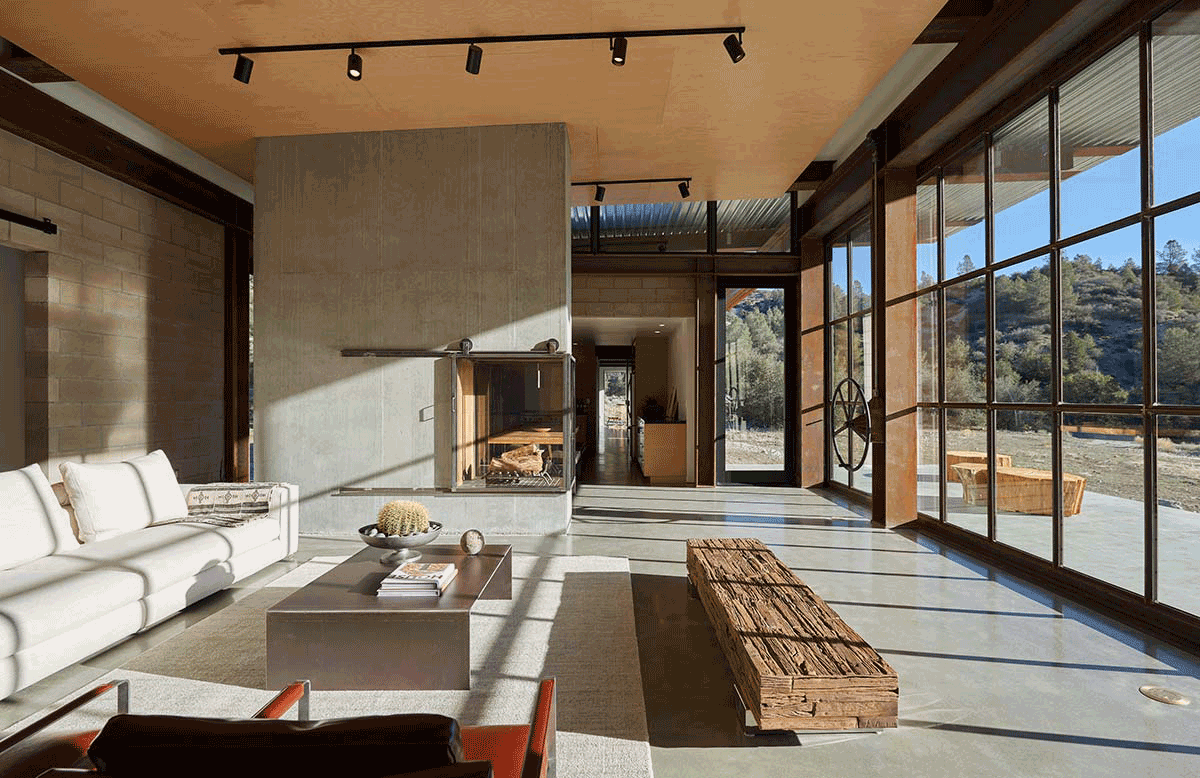
The window is moved by turning a large wheel, adding an even more rustic and authentic touch. The fireplace, besides acting as the fulcrum of the design and the life of the family, provides warmth for the entire house through a system that makes it circulate from the lower level to the main floor.
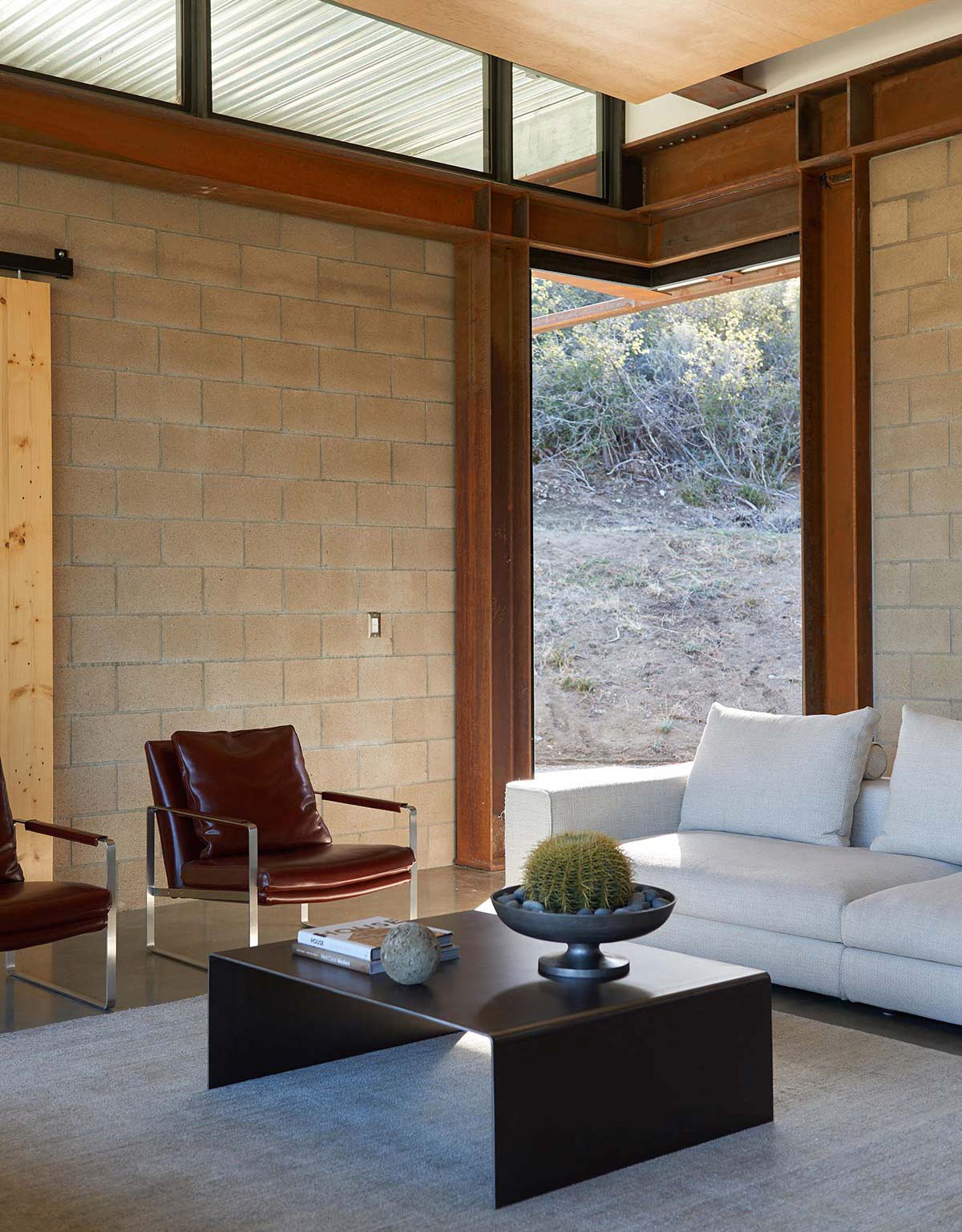
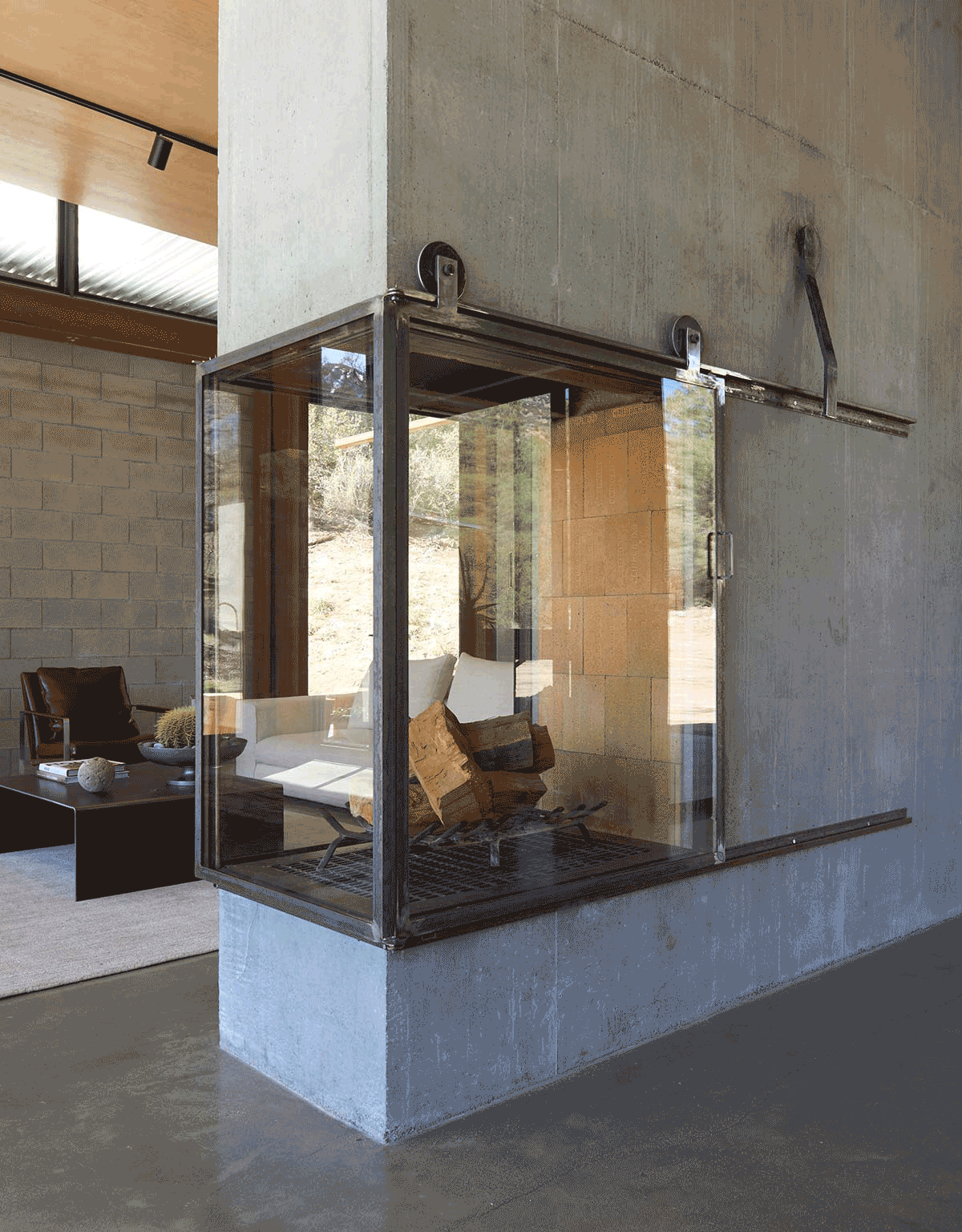
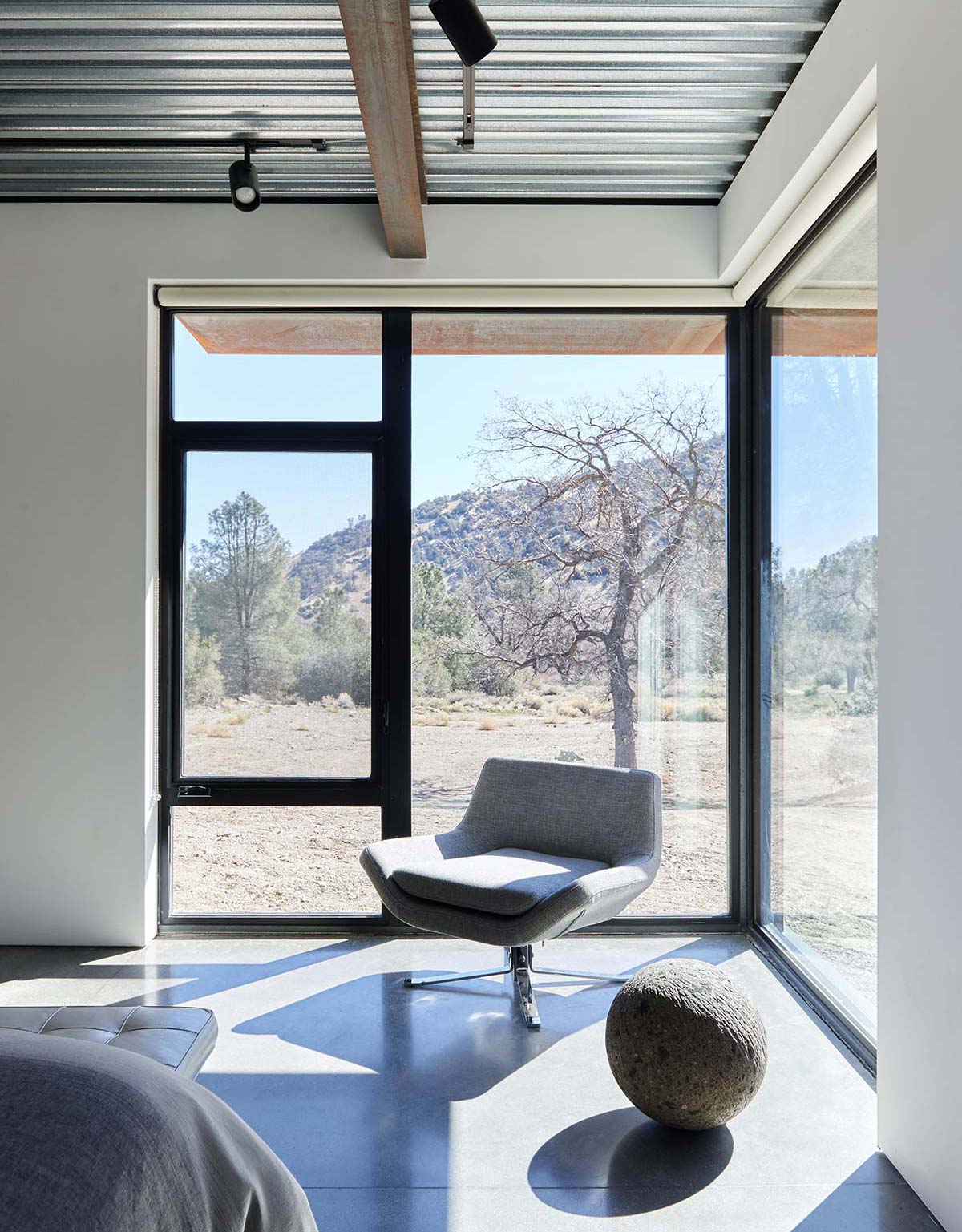
The interior design choices display the same care for the territory and nature: wood, steel and fair-face concrete prevail, bringing rhythm to the large open space of the living area and to the smaller, cozier bedrooms. The furnishings have been painstakingly gauged so as not to invade the space, emphasizing the panorama in a situation of constant dialogue through the large windows.
