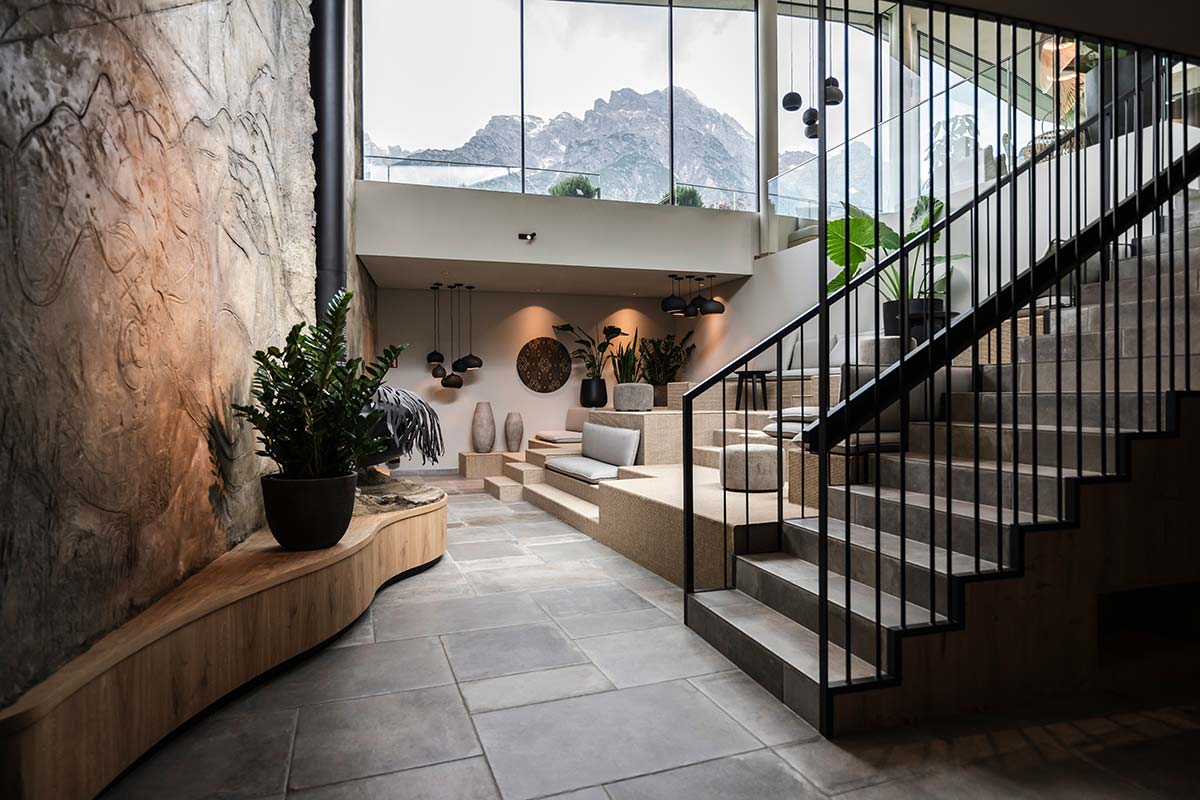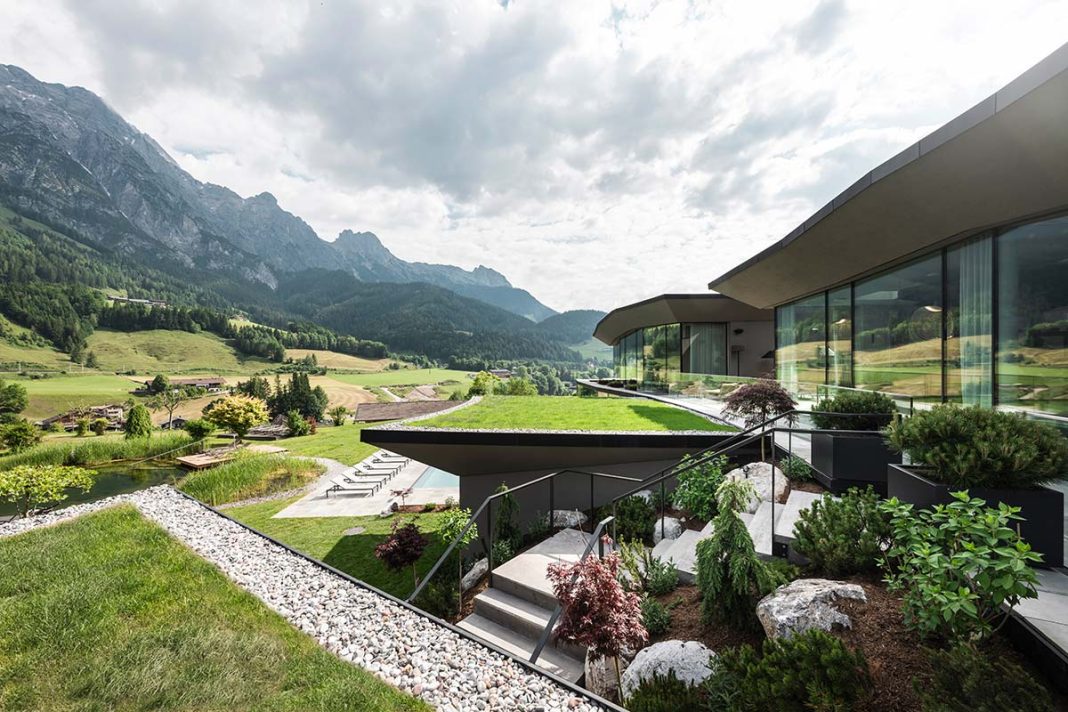DATA SHEET
Client: Famiglia Madreiter
Architecture & Interior design: NOA
Furnishings: Paola Lenti, Ethimo, Grattoni, Tischlerei Pabinger, Maishofen, Fischnaller Interieur und Raumausstatter, Brixen
Tiling: Marazzi, Fioranese
Flooring: Hafro parquet, Urban Plus, Sisal rugs
Lightings: Lichtstudio, custom-made, Ay Illuminate, Luce Plan, Illan, Faro, Kermun
Textiles: FR-One, Delius, Casamance
Photo credits: Alex Filz
The mountain peaks of Leogang, in the Salzburg area, are a destination for skiers, mountain bike enthusiasts, hikers and families with children. For this reason, what was lacking at the Nature Resort Puradies, a hotel dedicated to ecotourism with a sustainable philosophy that runs right through all the activities, was a targeted offer dedicated to this kind of clientele.
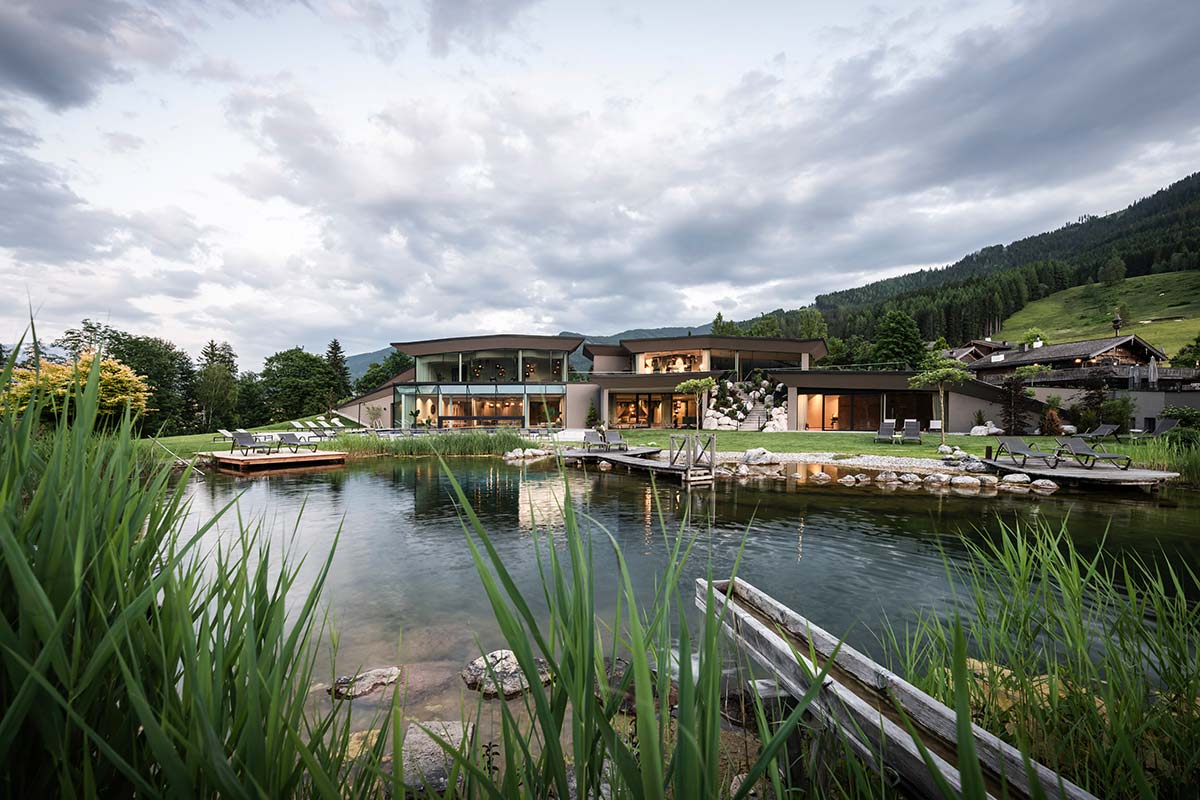
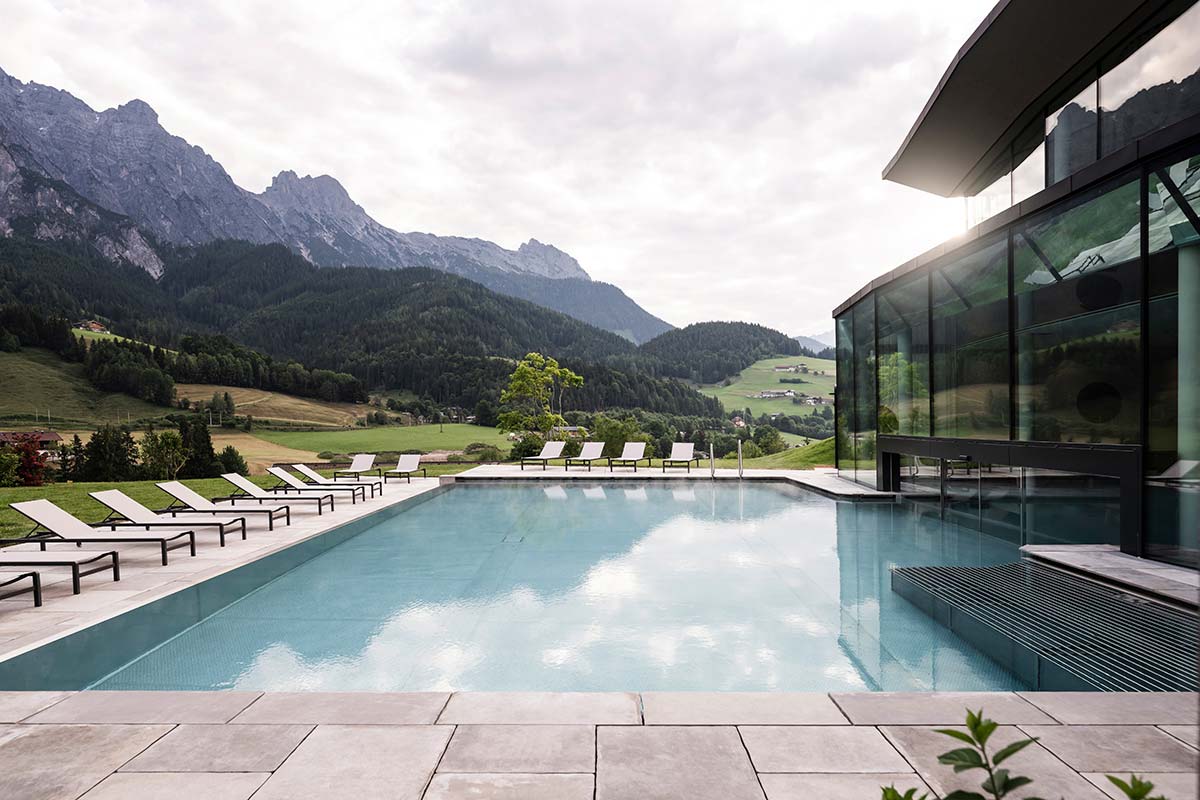
A fitness room and yoga studio, lounge and relaxation areas, restaurant, swimming pools for children and adults – the facility had only a small pond for swimming in with wooden walkways – are the ‘added’ areas housed in the new building designed by NOA.
Despite its size and scope, the new extension has been developed in concentric bands that fit perfectly with the natural topography, with the two elevations balanced with one another despite their different orientations. Green roofs ensure visual continuity with the grassy areas. In particular the new wellness wing, with its varied volumes, emerges from the ground like a gentle hill and then disappears back into the meadow. A green lawn with raised planting, a fountain in Dorfer quarzite and an open-air fireplace sit between the existing building and the newly built one.
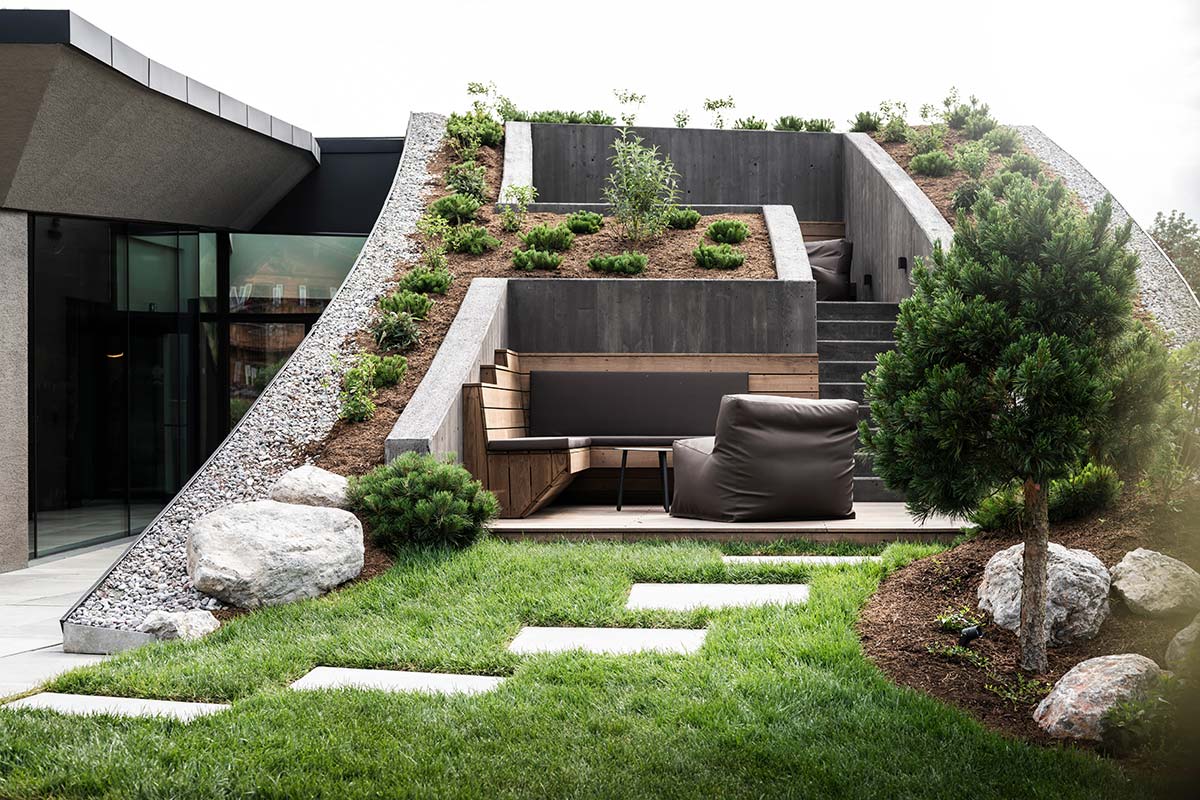
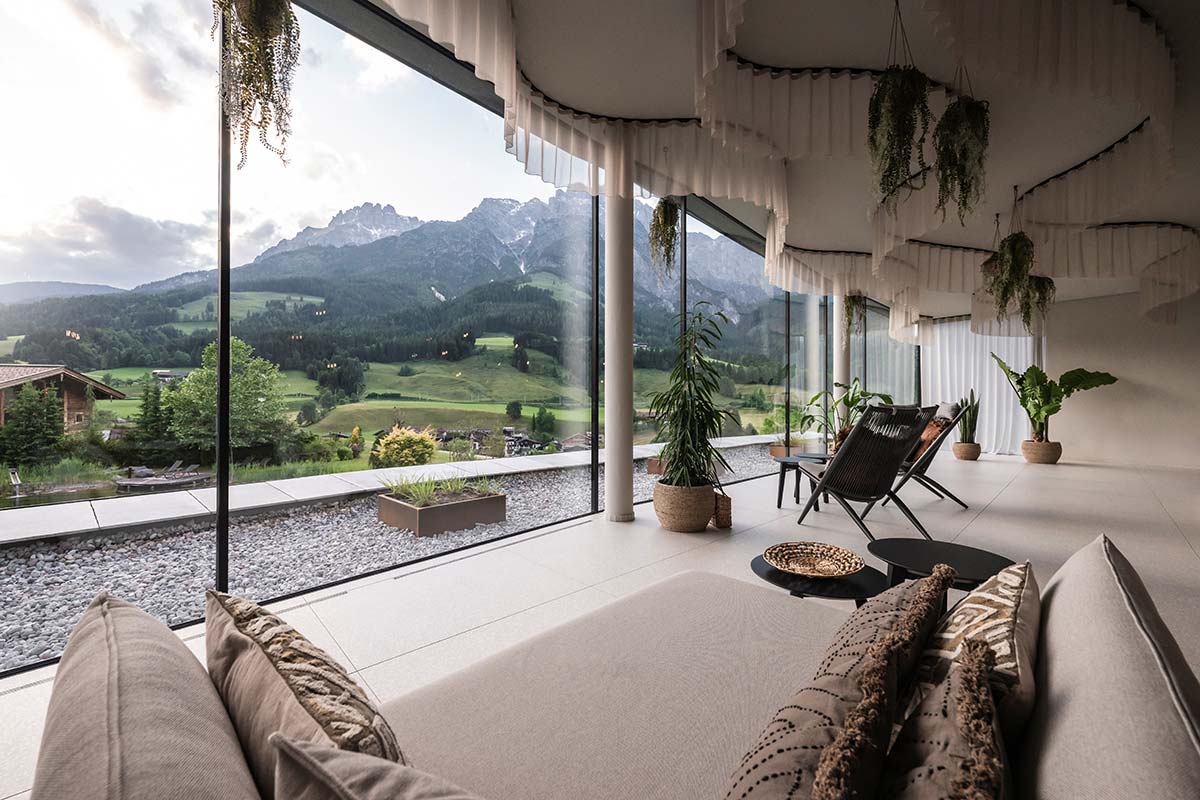
“Our idea was to integrate the new building in the most homogenous way possible into the landscape, avoiding building too high” says Gottfried Gruber, of the architects collective. Inside, the individual spaces feature large windows that open to the north and south, making the most of the natural light from the surrounding environment.
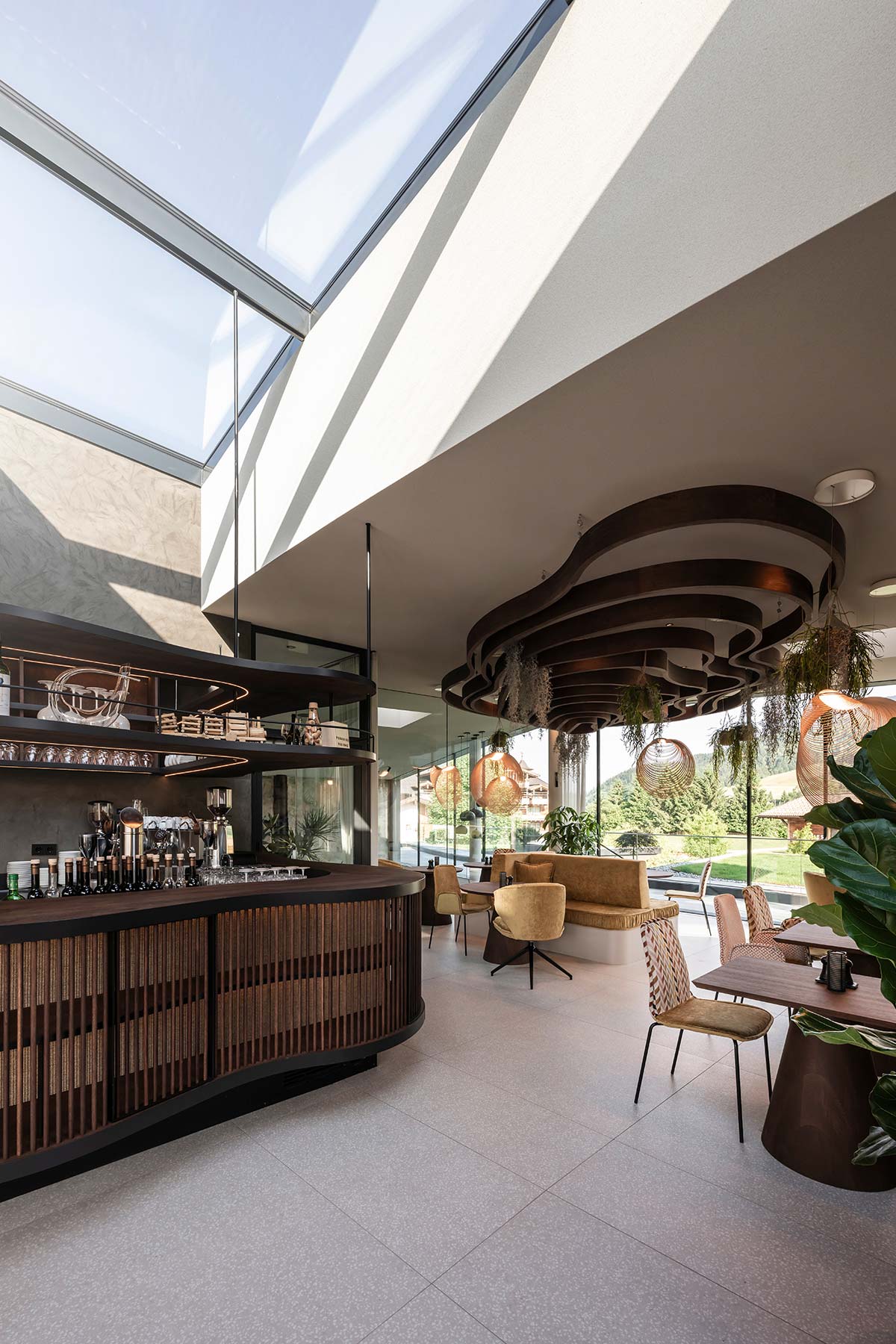
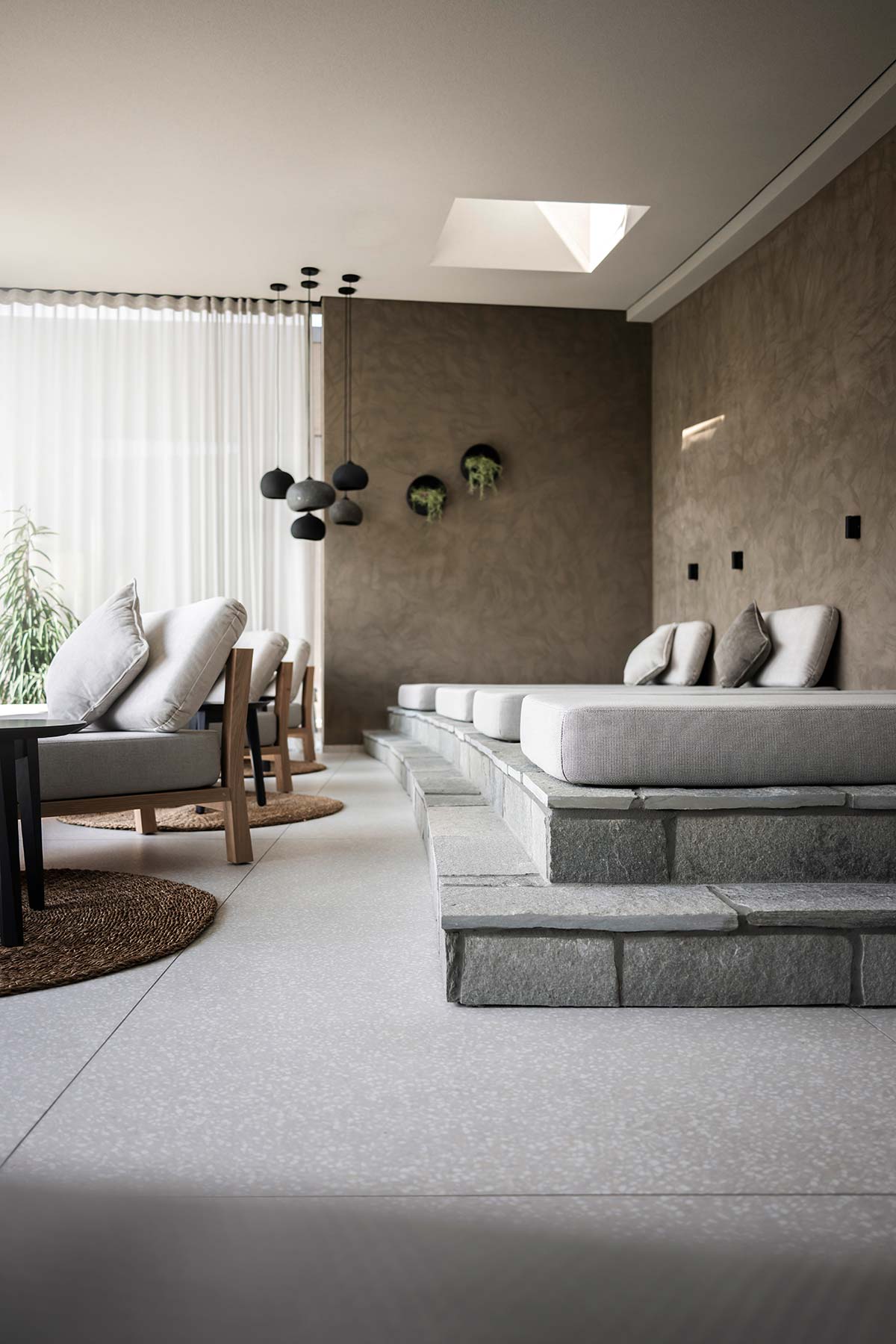
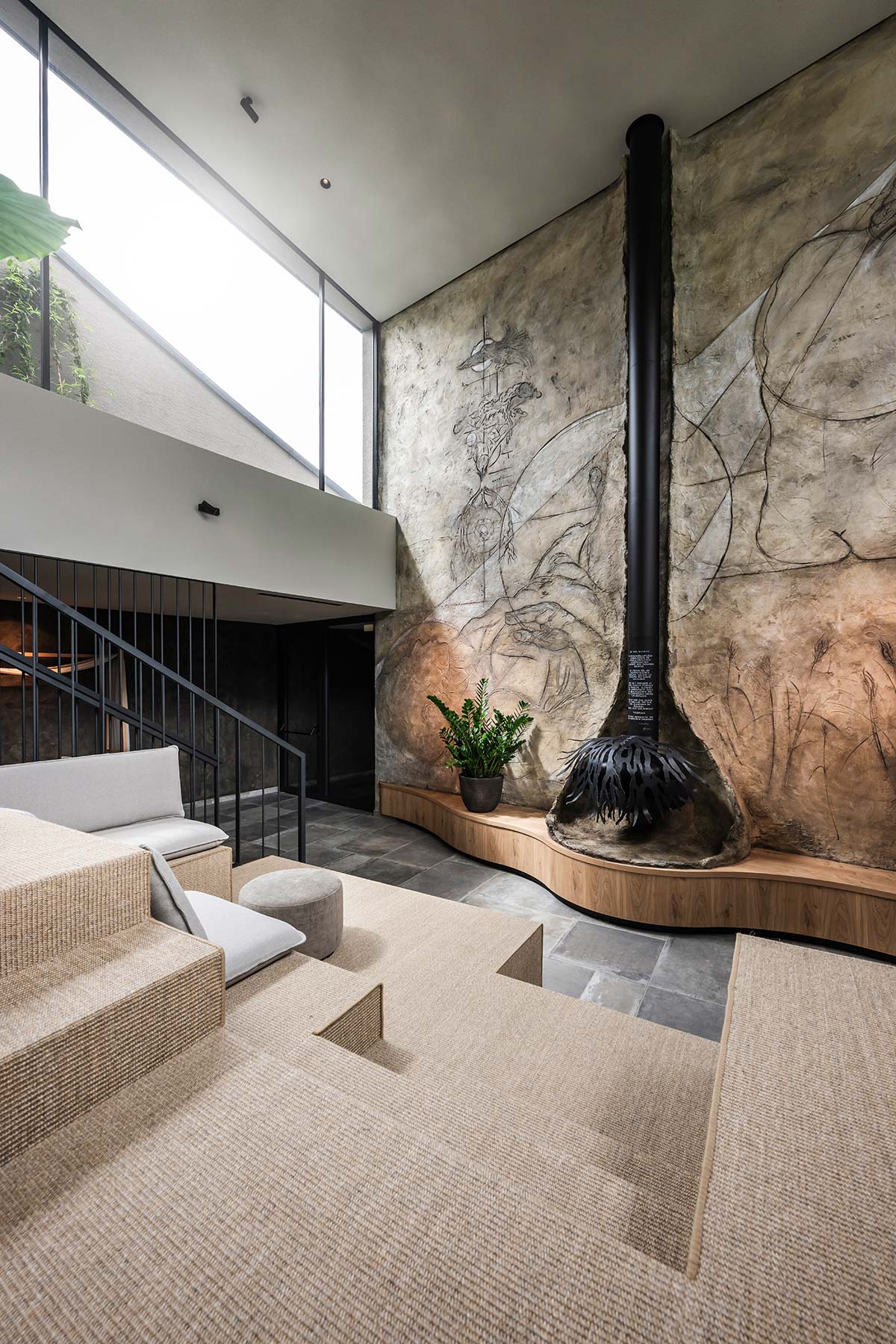
Even the underground ones such as the new wellness area. The entire design by NOA – architecture and interiors – has been developed around the theme of the four elements fire, water, earth and air and the use of materials that evoke tactile and visual suggestions.
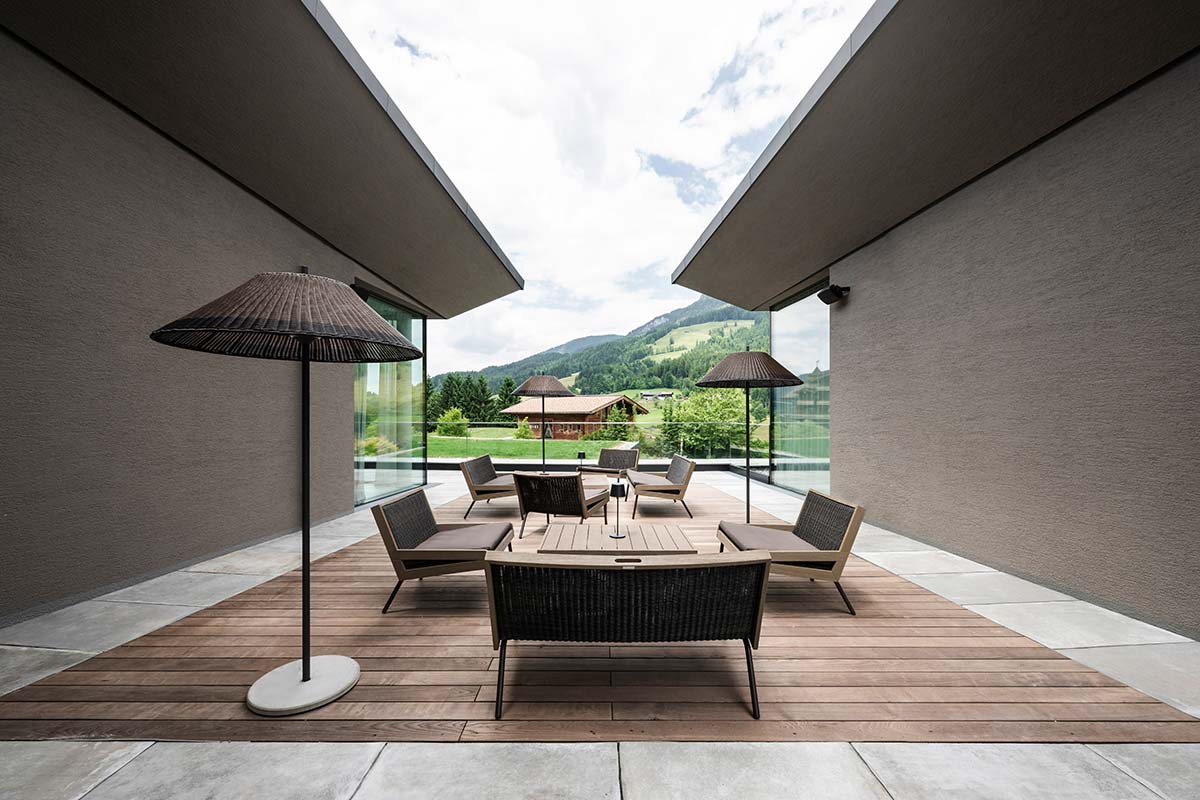
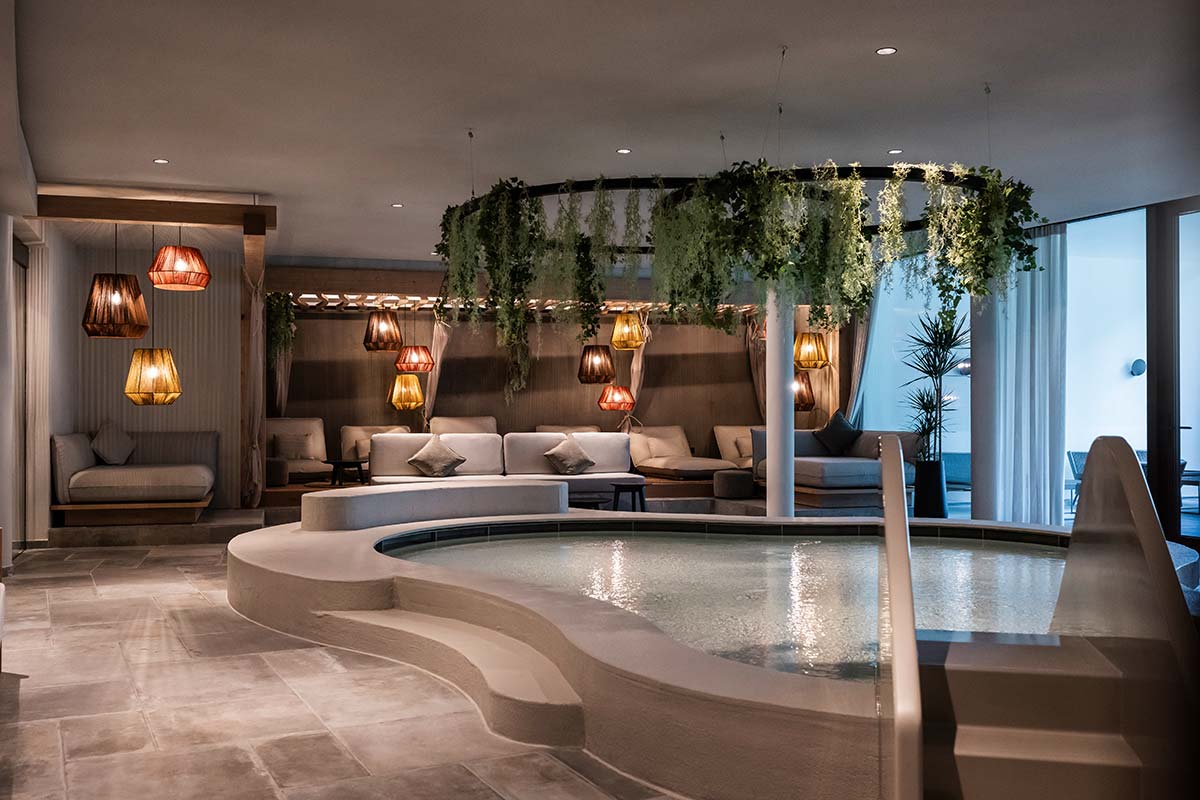
For example the rough mineral render in a earthy tone combined with the light linen fabrics in pale colours of the sofas, beds and curtains. Then the rock garden visible from the gym, the organic form of the children’s swimming pool with water slide that is surrounded by secluded alcoves that are an invitation to hide and play.
The light metal structures above the swimming pool that allow plants to be hung and lamps in laser-cut wood that begin to sway with the breeze, emphasising the feeling of weightlessness. Then the presence of exterior and interior fireplaces, such as the hanging one that connects the wellness area with the restaurant, framed by a piece of wall art by young local artist Michael Lang.
