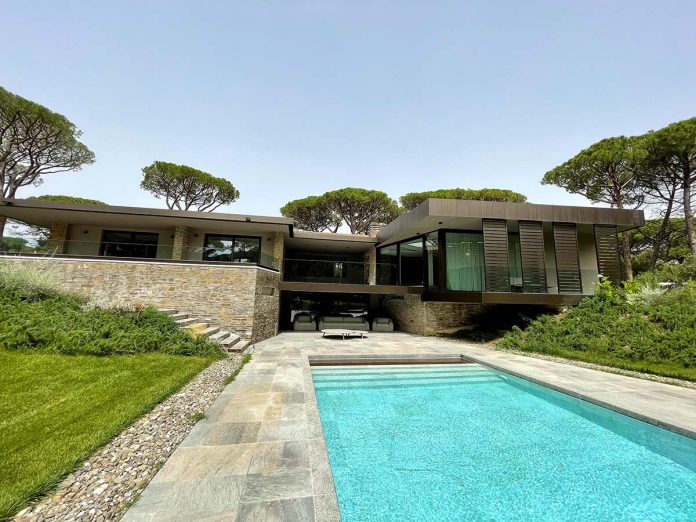Besides requiring an upgrade in terms of thermal performance, Villa Roccamare had to be adapted to the new needs of the owners, who wanted to reassess the arrangement and purposing of the interiors, with direct access to the garden and the newly built swimming pool, and more comfortable use of the terraces. For this house designed in the 1960s by the architect Ugo Miglietta, part of a private compound in a modernist style immersed in the green landscape of Maremma, the team of Storm Studio Architecture has carried out operations of refurbishing and expansion.
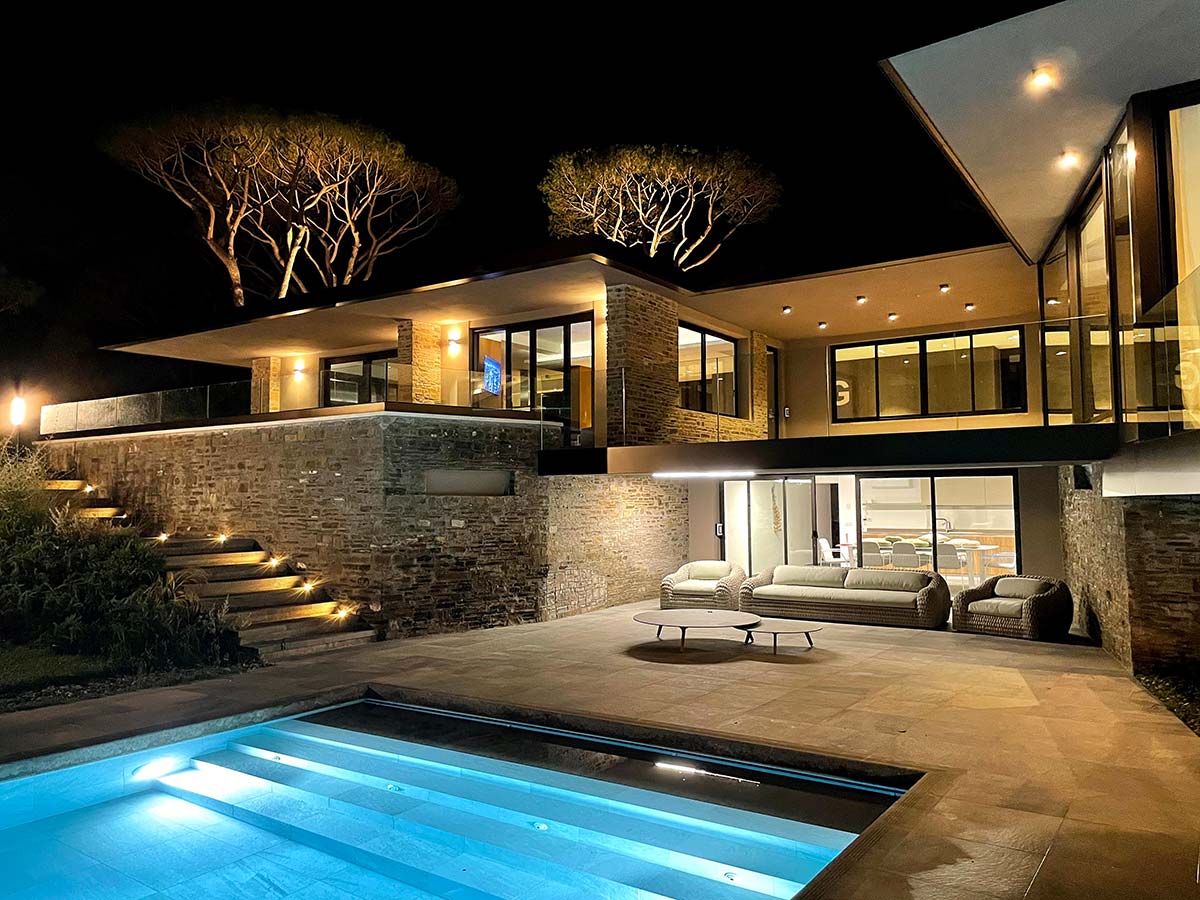
The daytime area – kitchen, dining room, living room – has been entirely reorganized, while the new spaces have been set aside for the night zone. The most effective design factor has been the elimination of partitions and landings, respecting the original architecture and inserting large sliding glass doors for direct indoor-outdoor communication. The result is a structure in continuous dialogue with the impressive surrounding panorama: the gentle, flourishing nature of the Tuscan countryside.
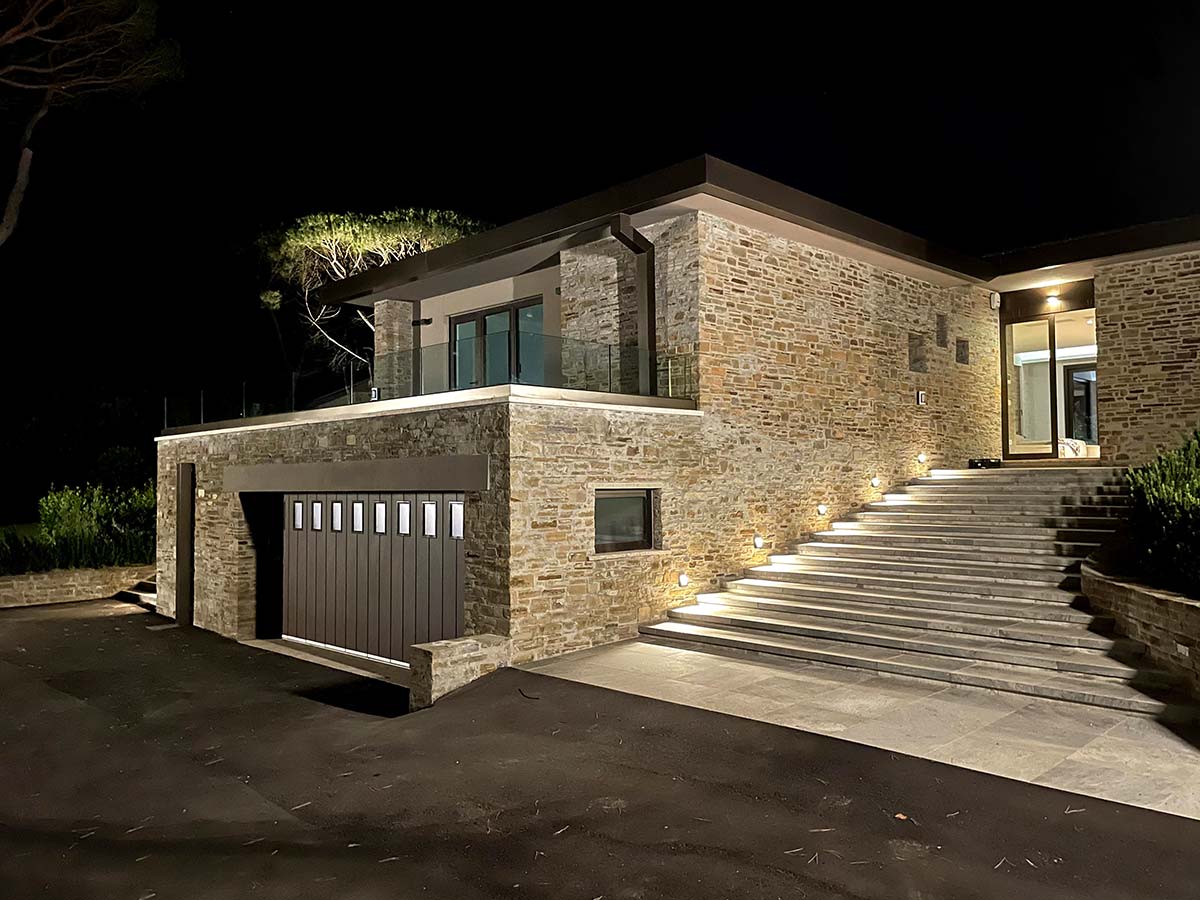
This was a characteristic not yet explored, which has ‘exploded’ thanks to the use of aluminium window frames by Schüco, with their high level of aesthetic and technological quality. Starting from the entrance doors, for which the choice has gone to the Schüco ADS 65 aluminium systems with transparent glass, to combine maximum security and strength, equipped with the automatic closure frames of the Schüco SafeMatic series.
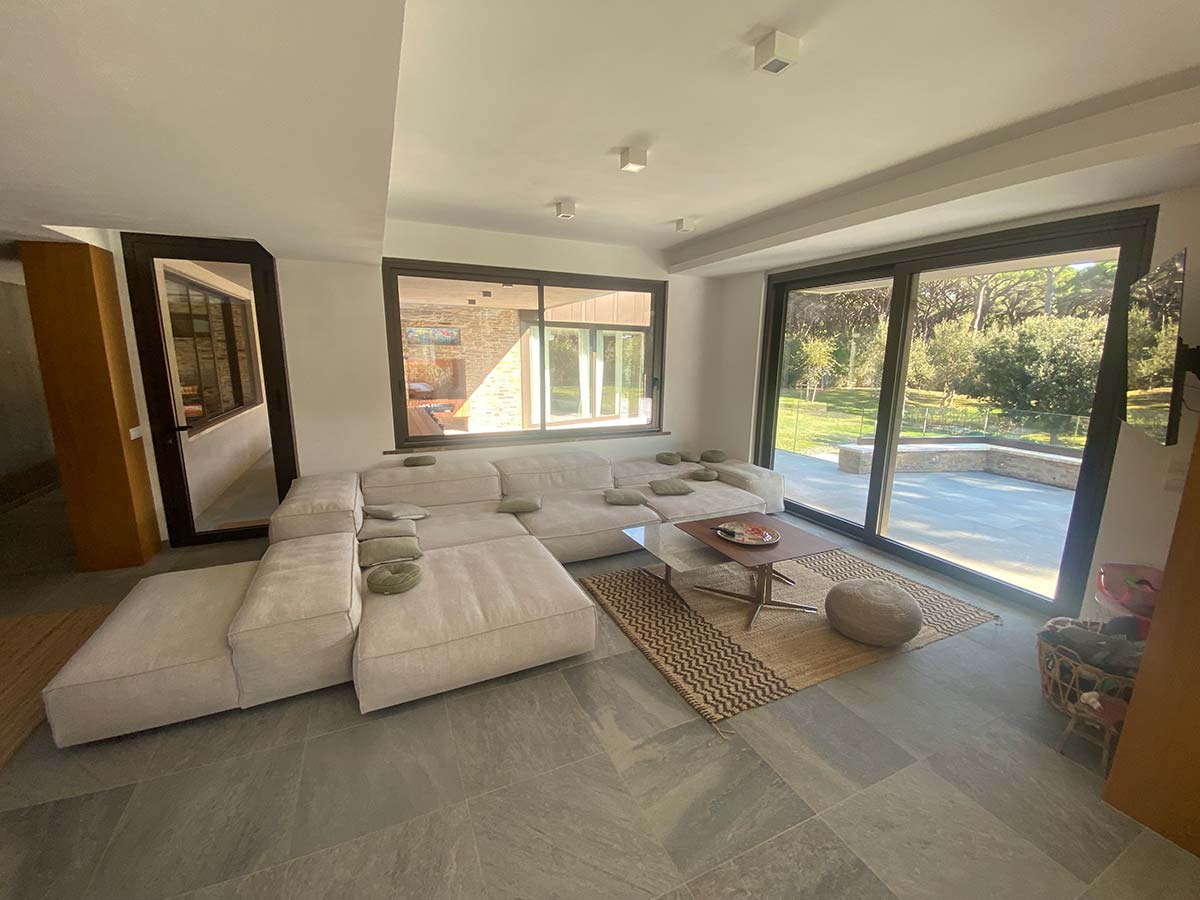
In the living area and the bedrooms, the Schüco ASS 41 sliding systems maximize the supply of natural light, through the slender central joint and the slim sections that permit the creation of large transparent portions.
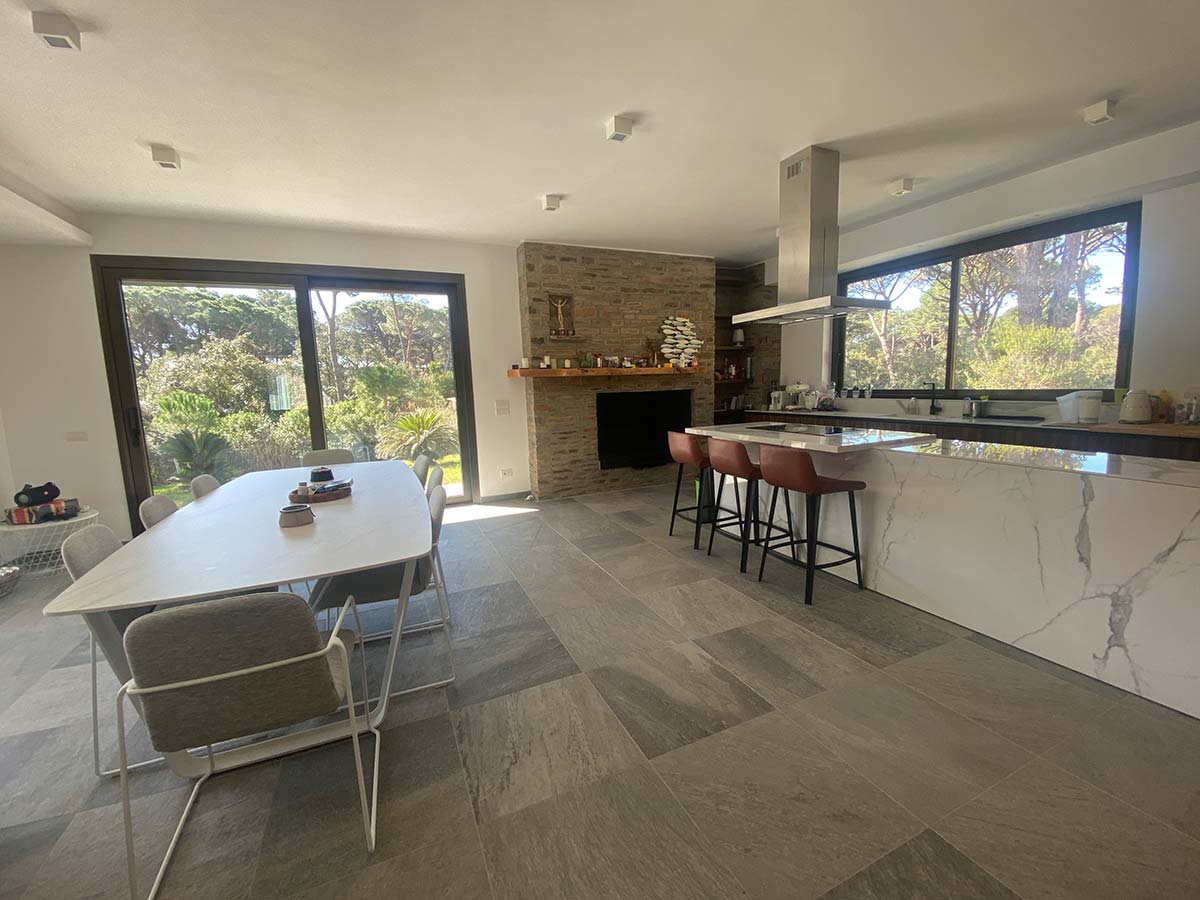
Essential and minimal, the Schüco AWS 65.HI windows, ready to open and close throughout the house, are equipped with the vanishing Schüco SimplySmart built-in accessories, significantly improving factors of functional use and good looks. The opening angle of 180°, without visible hinges, works perfectly in this context of contemporary refurbishing.
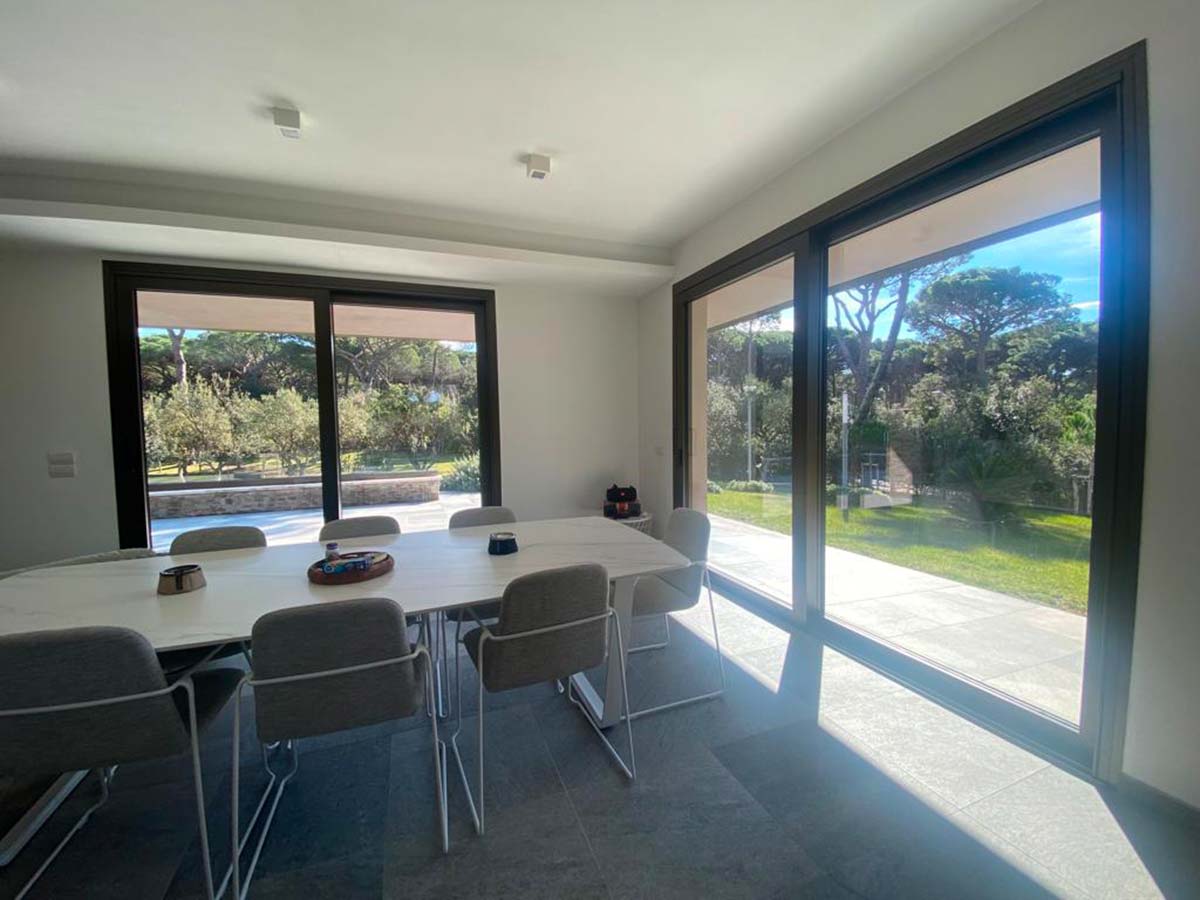
The HI (High Insulation) configuration ensures optimal performance in relation to atmospheric agents, as well as thermal and acoustic insulation. All the Schüco frames have been personalized with the Tiger C34 finish: a warm brown tone that echoes the hues of the existing furnishings.
Photo credits: Courtesy Storm Studio Architecture

