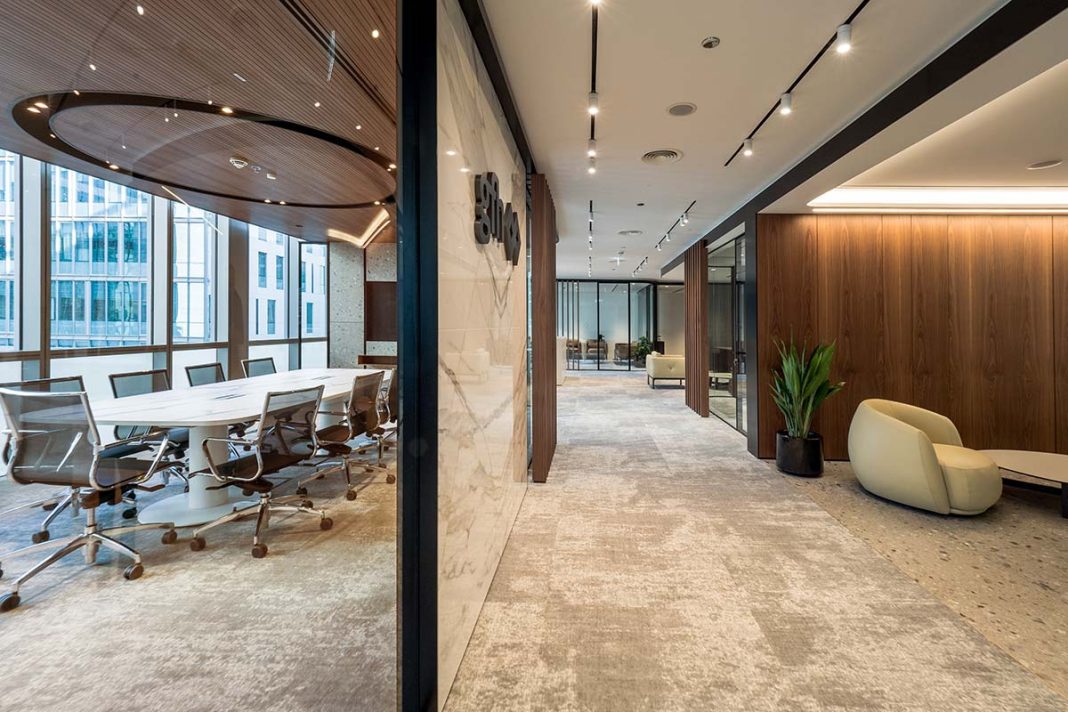The office is constantly being transformed, and Fantoni keeps pace with its changes. Open spaces of interaction and sharing flank executive areas, which are increasingly less individual and more oriented towards “meeting” in the fullest sense of the term. Spaces where wellbeing is a priority alongside performance in every solution, to stimulate operative efficacy and creativity. This is the conceptual context of the Udine-based company specializing in office furnishings and personalized spaces that fully respond to requirements of ergonomics, acoustics, climate control and lighting. Fantoni moves forward with this updated “office” philosophy, translated into projects that represent its ideal concrete implementation.
One of the most recent and outstanding projects is the headquarters of GFH Capital, the investment banking affiliate of GFH Financial Group Bahrain in Dubai. After the offices in London, the group has opened a new managerial office in the financial center of the Middle Eastern city, organized on four levels inside a building under its ownership.
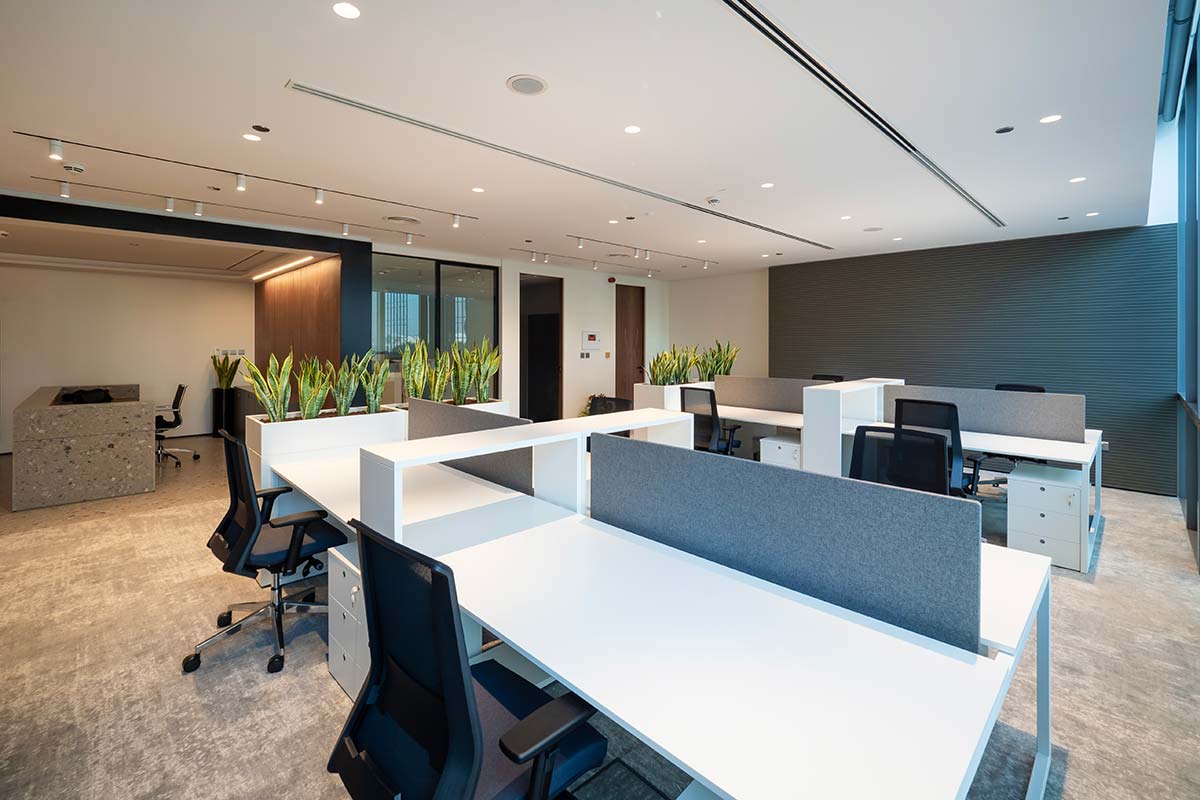
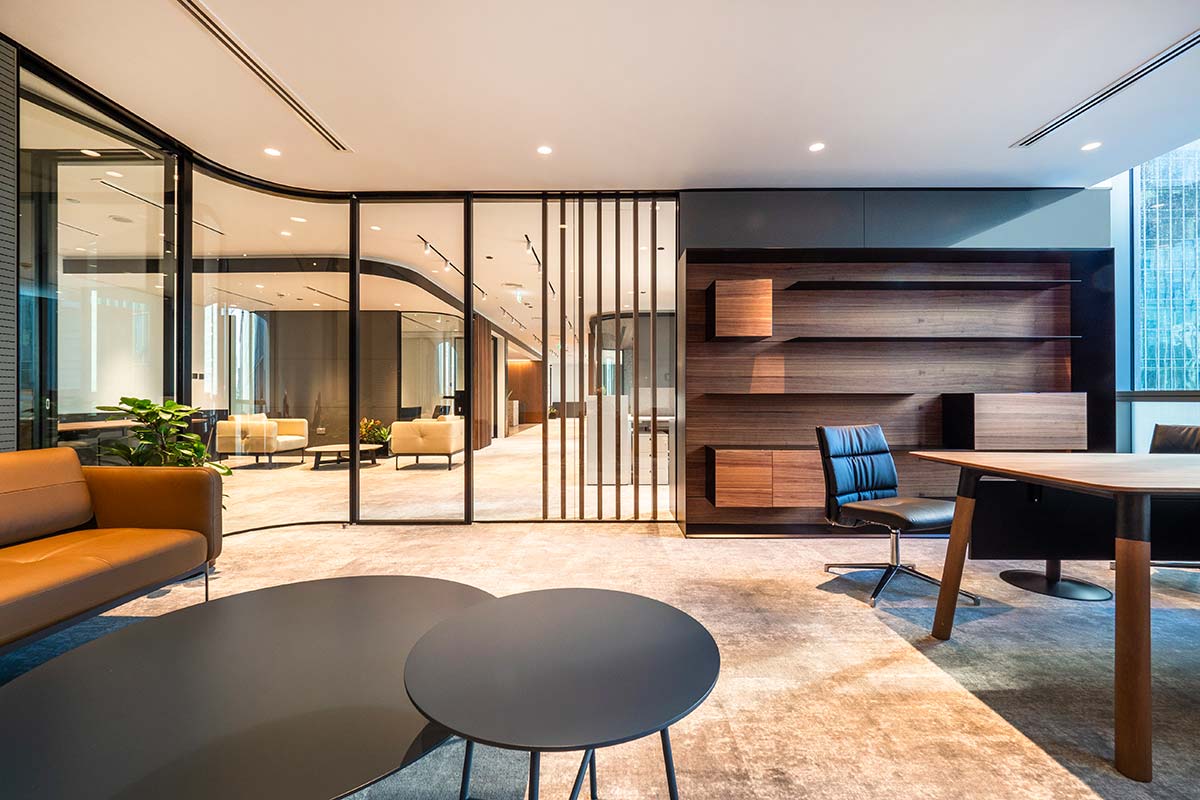
Fantoni has worked with the architect Davide Chiaverini, founder of the studio D-Interiors, to create an environment that fully represents the corporate image, reflected in the details, materials and furnishings, with a strong accent on juxtapositions of materials, high-quality finishes and acoustic comfort.
“The client’s request was to have a dynamic, informal setting, without losing the identity of the financial institutions – says the architect Chiaverini. – For this reason, we immediately selected furnishings by Fantoni, the company that has configured the work areas, customizing them and reconciling the numerous necessities of the client, in tune with my stylistic choices that set out to conserve a clean look.”
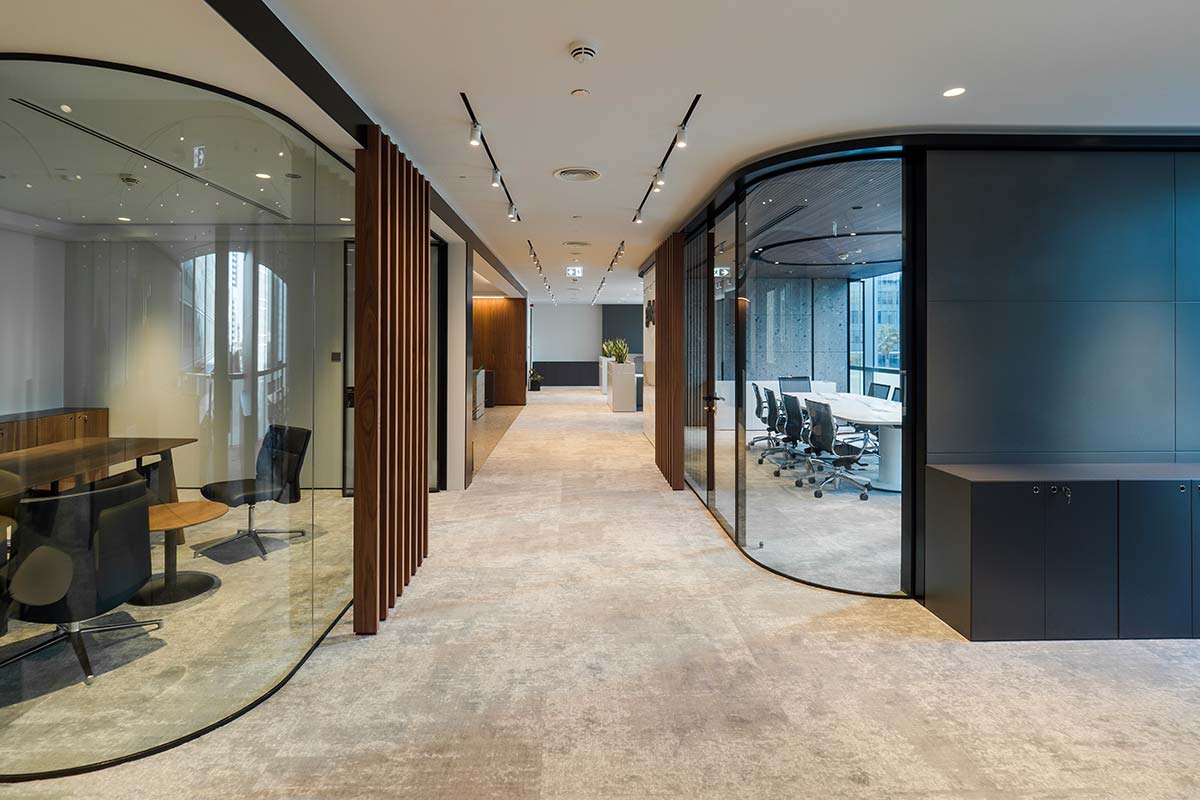

The resulting office space is indeed pervaded by an atmosphere of exceptional elegance and light forms, with a contemporary character. The large windows around the perimeter and separating the rooms inside bring in natural light, enhancing the soft hues of the furnishings and finishes. The natural identity of the materials becomes the red thread of the design.
But the architecture of the space is not formulated only by glass walls. An essential role for privacy and functional efficiency is played by the solutions provided by Fantoni. First of all comes the Framework collection with its furnishings for double use, including separators to border the areas and decorative items for the insertion of plants. The versatility of the system stands out in the wide range of desks, storage units and accessories, all made with 98% recyclable materials.

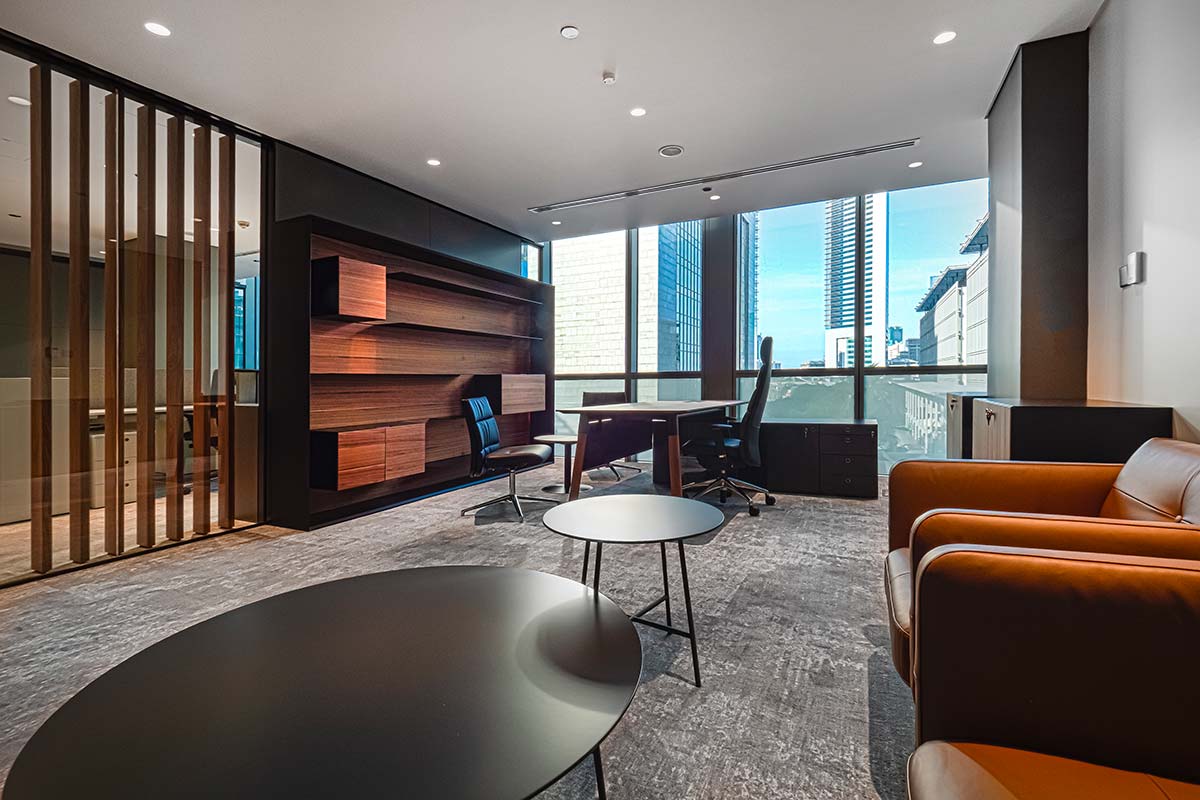
No less important is the Outline bookcase, which creates a professional setting without losing sight of the aesthetic qualities typical of domestic interiors. The wall version is composed of a slender frame, an external structure that sets the boundaries of a space for display and storage. Full-width slats form the surface of the back in the system, graphically marked by thin parallel seams to accommodate steel shelves with a minimum thickness, and the full volumes of suspended cabinets, featuring hinged wooden flaps.
The dynamic, detailed interior design is completed with the Woods program for individual work positions, whose desks stand out for the distinctive sloping design of the legs; and the Meet Up tables for meeting rooms, evolutions of executive space ready to shape their role to meet needs of social interaction, based on the comfort of the residential sector, where essential lines are matched with a selection of decorative touches of great personality, including Calacatta or Noir marble.
Finally, the pursuit of wellbeing and environmental quality extends to the design of walls and ceilings with the 4akustik sound absorbing systems, which go perfect with the design choices of Arch. Chiaverini.
Photo © Marco Boria

