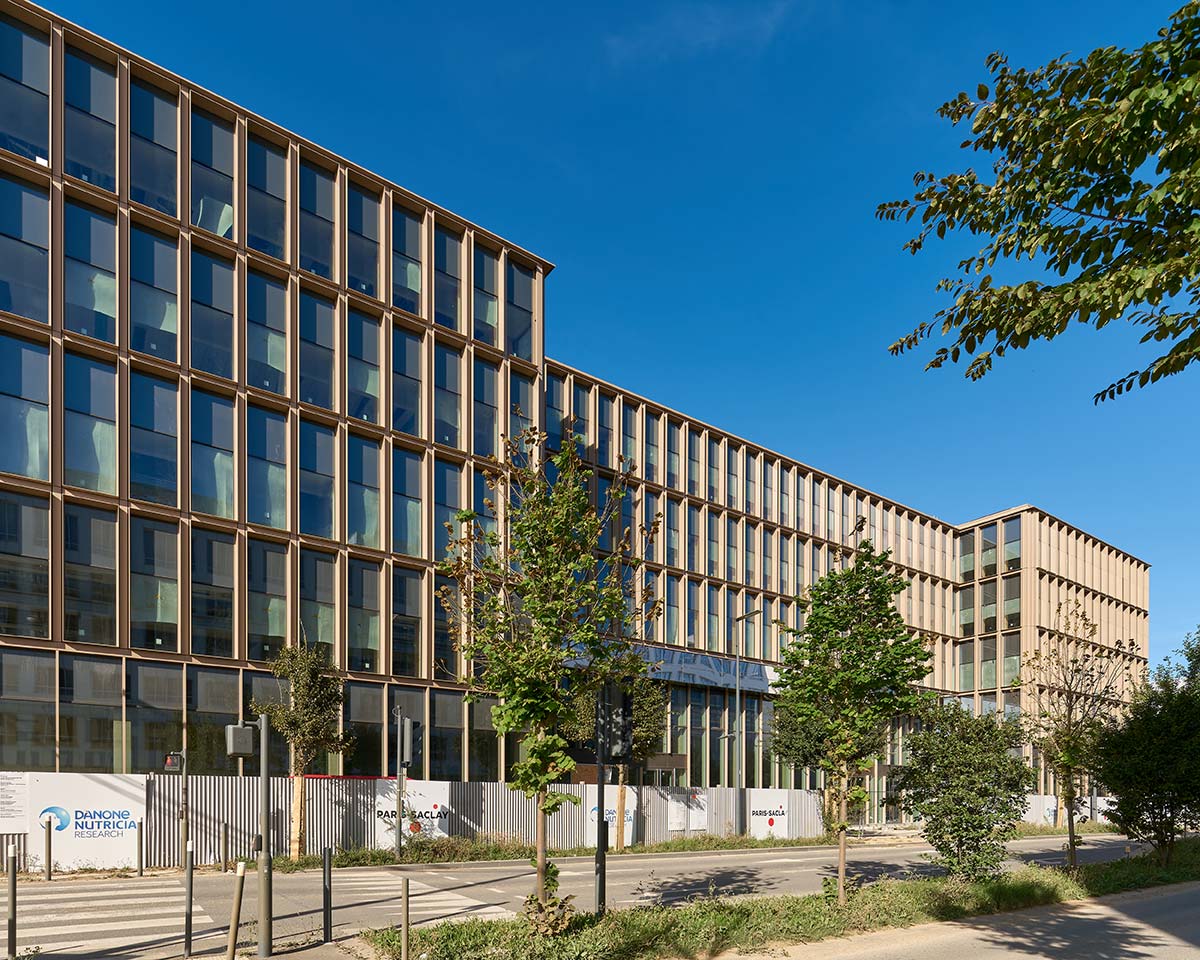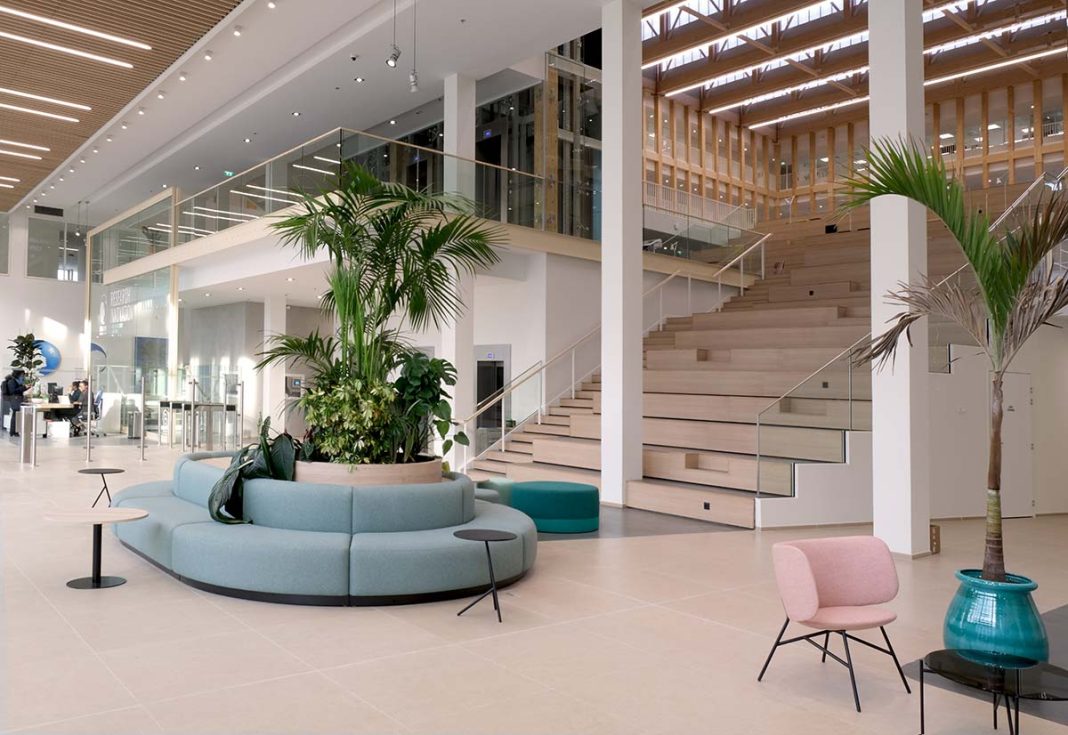DATA SHEET
Client: Danone Nutricia Research
Architecte mandataire, missions conception et exécution: Arte Charpentier
Architecte associé: Abbès Tahir
HQE Bâtiment Durable 2016: Niveau Excellent
Certification BREEAM NC 2016: Niveau Excellent
Label OSMOZ: 1 levier
Label énergétique BBCA V3: Niveau Standard
Prix: Grand Prix du Cadre de Vie 2022
Photo credits: Christophe Valtin
“In’Cube is a catalyst, a synthesis of the needs expressed by Danone and a welcome anticipation of the post-Covid workplace. The center embodies the concept of the functional mix through different spaces for distinct uses, and contributes through its architecture to create a feeling of belonging to the brand on the part of employees, encouraging exchange and interaction.” This is how Abbès Tahir, architect, partner of Arte Charpentier, explains the key concepts approached in the creation of the new international center Danone Nutricia Research, the innovation and research branch of Danone Group.
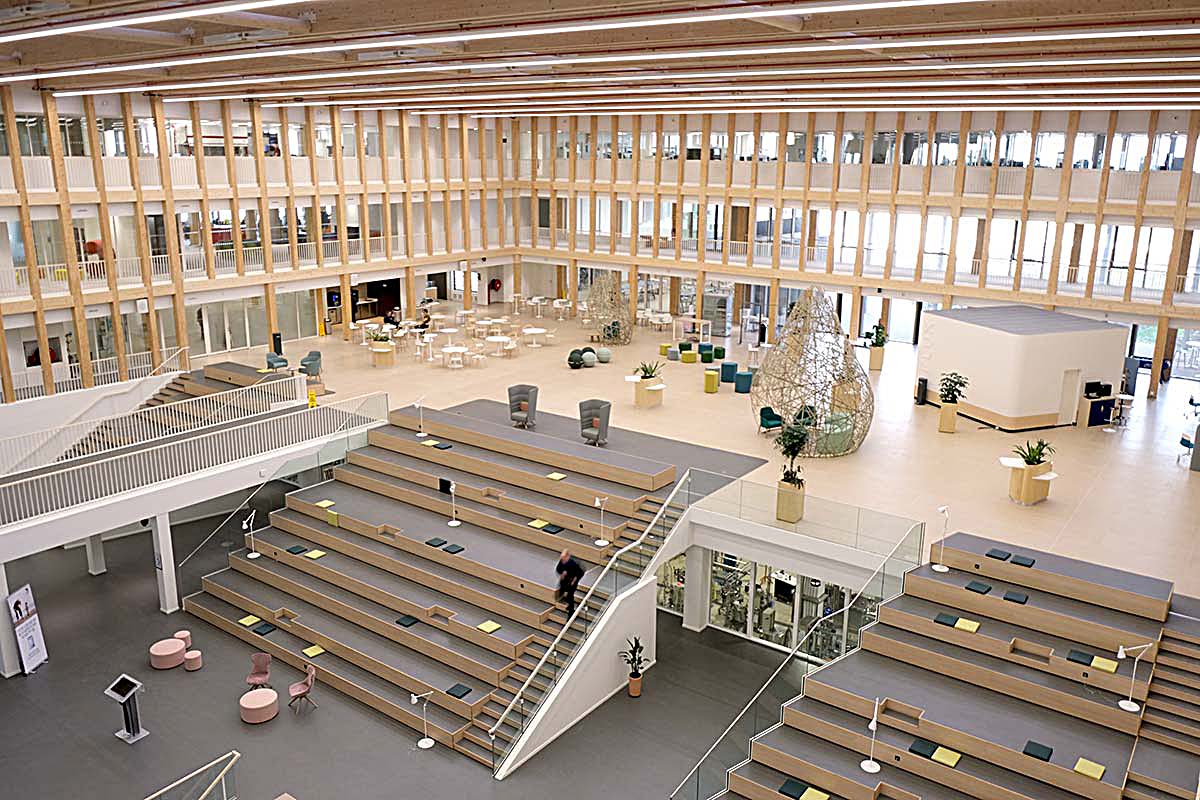
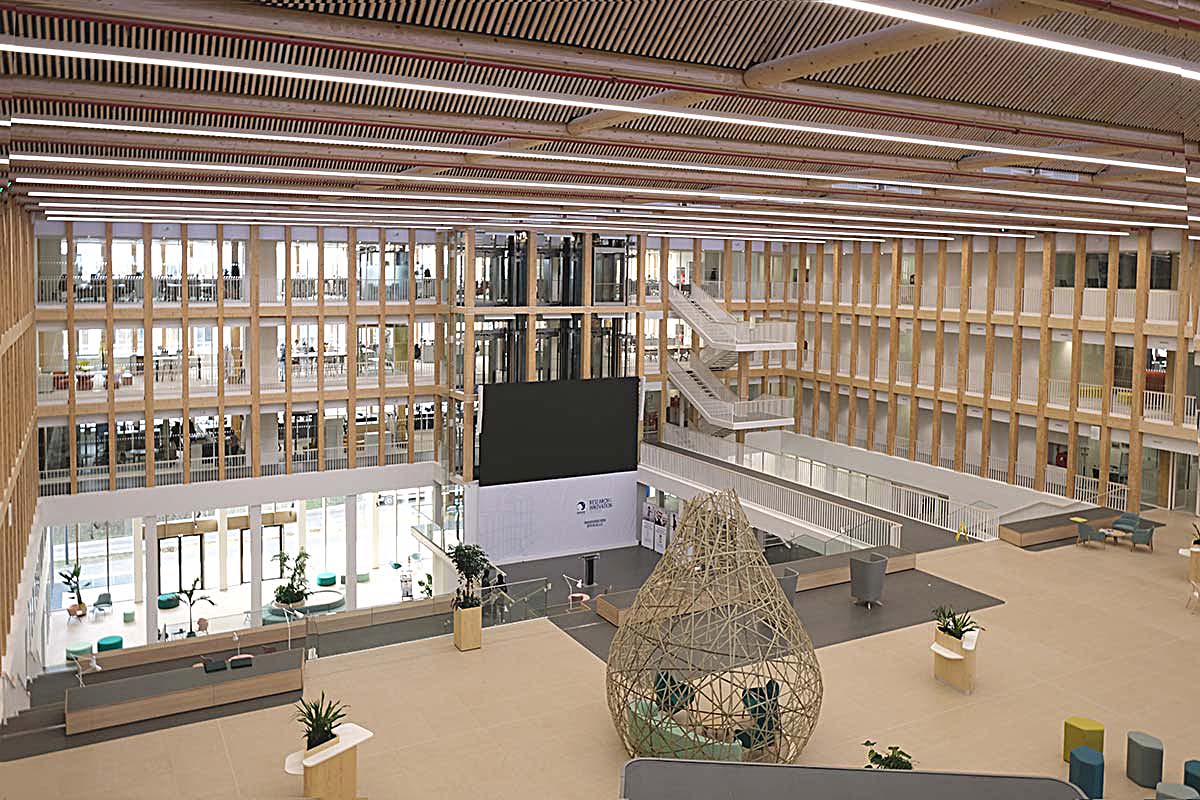
The physical context is that of Gif-sur-Yvette in the Paris-Saclay Science Center, a campus that safeguards about 30 small towns, about 320,000 inhabitants and 60% agricultural and natural spaces, while hosting one of the world’s eight most important clusters of technological research. The present facilities for pharmaceutical and university research will be joined in the years to come by the conservation and creation division of Centre Pompidou, which will also contain the storerooms of the Musée Picasso-Paris.
The context for the project is very complex, a crossing between an office building and an industrial complex, welcoming over 600 people and responding with a low-carbon approach to the values of environmental sustainability espoused by the company, which has the aim, with the motto One Planet, One Health, of guiding the future nutritional revolution, also in collaboration with specialized start-ups.

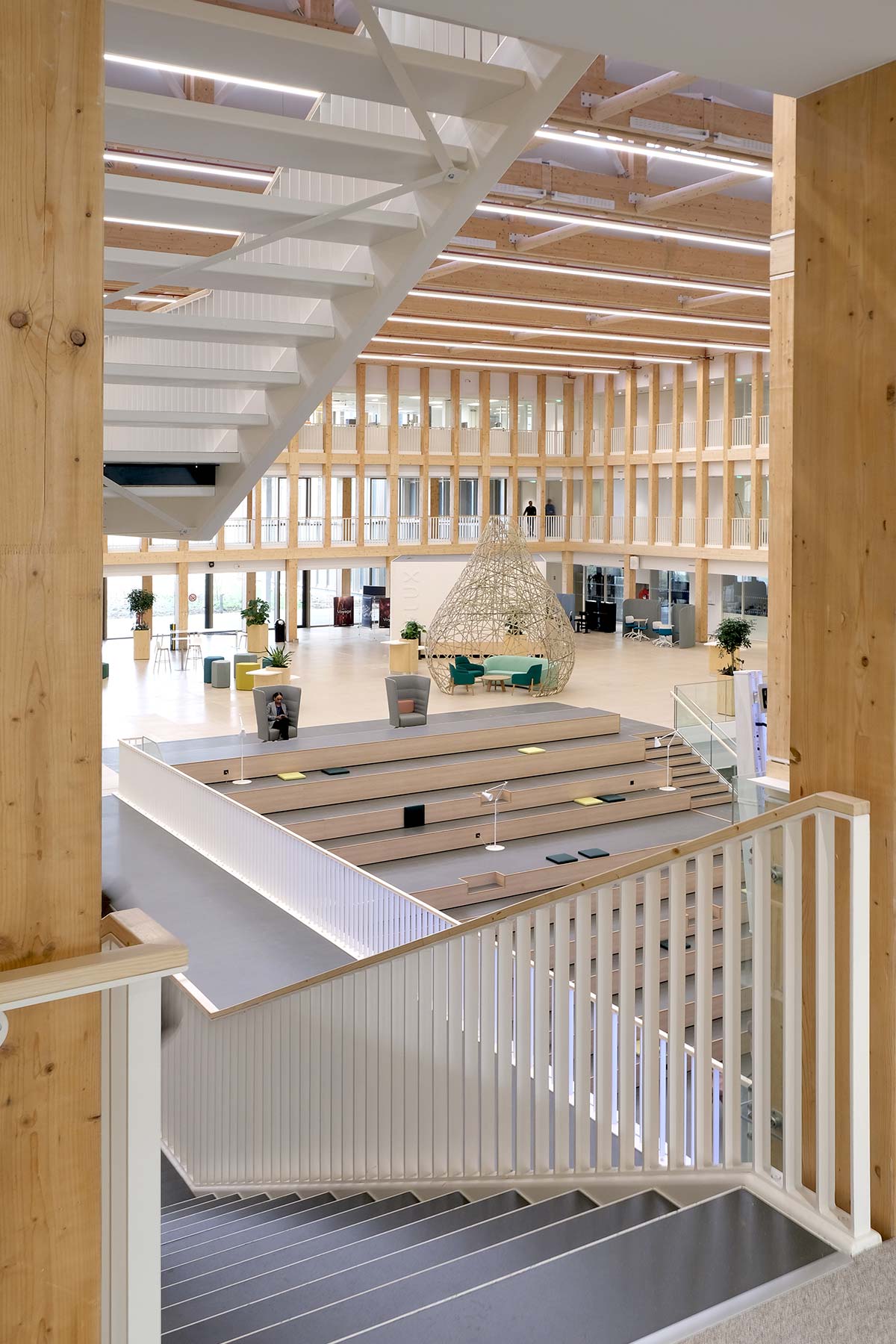
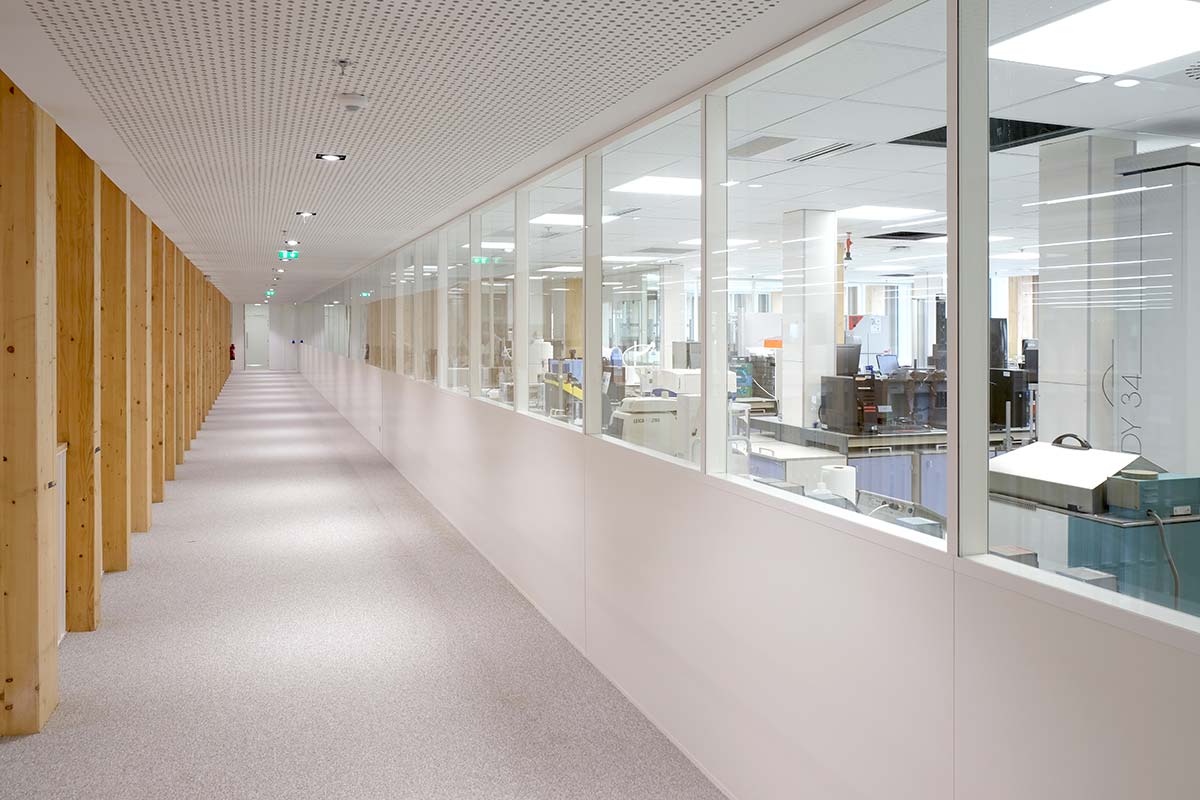
The project has to apply the best ergonomic design, respecting parameters of regulation and maximum privacy, while guaranteeing the coexistence of internal activities of production and research with the presence of external visitors, invited to the facility to test new food products. Hybridization of structures, durability of materials, reuse and the circular economy become indispensable conditions for an eco-responsible and creative project, which has received many sustainable energy certifications.
On a functional level, the large U-shaped building (75×90 m, 21,500 sqm) utilizes four levels to organize an industrial area, zones for creative workers and food prototyping, pilot workshops and scientific laboratories, coworking facilities with offices and meeting rooms, and a Dan’ Café open to the public. For the construction, the base has been made in concrete with low carbon emissions, while from the second floor up the structure becomes lighter thanks to the use of wood that sets the entire character of the core of the design: a large central atrium with zigzag roofing, the “Piazza” (900 sqm, 36 m per side, 10.5 m in height), which offers splendid views of the surrounding landscape and a sequence of terraces open to the city, ready for use as an amphitheater. Like a true piazza in a town, the lobby and event space catalyzes pathways, encouraging encounters and setting the pace of life for all those who use the center.
Arte Charpentier have paid close attention to aspects of landscape and environment, not only through optimization of hydric resources, but also with about 3000 square meters of plantings, in keeping with an extensive concept of biodiversity. A terraced garden of 1100 sqm, including an orchard, attenuates the landscape impact of the roofing, while other green spaces on the ground are set aside for employee relaxation. These include the “rain garden,” a slightly sloping space which in the rainy season functions for the gathering of rainwater.
