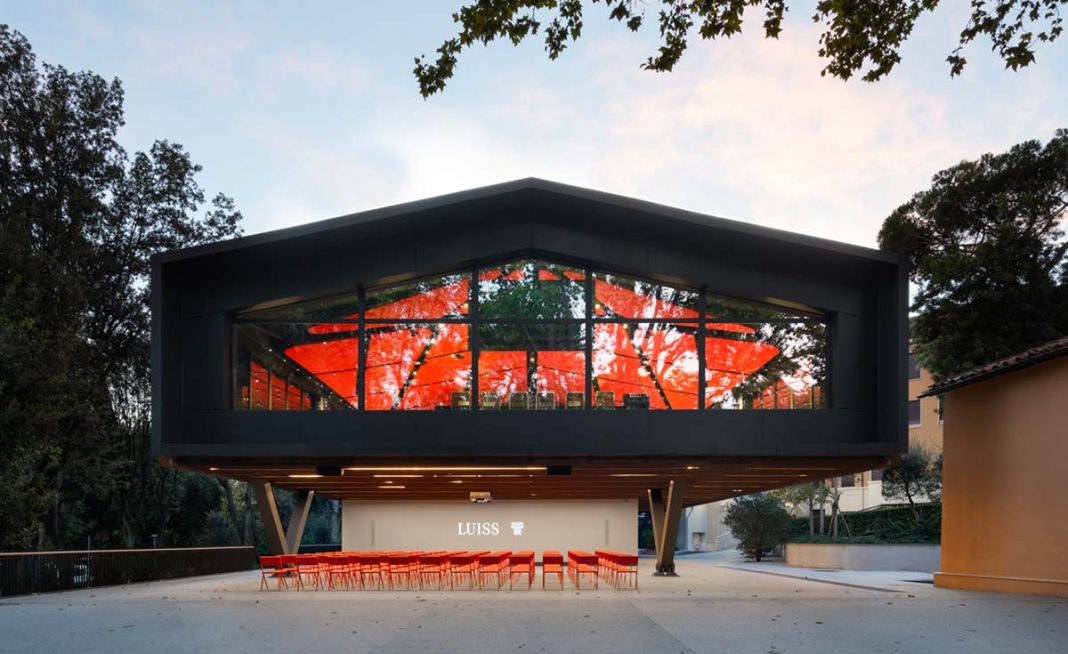DATA SHEET
Client/Owner: Luiss Libera Università Internazionale degli Studi Sociali Guido Carli
Architectural design: Alvisi Kirimoto e Studio Gemma – Massimo Alvisi, Junko Kirimoto (Alvisi Kirimoto), Cristiano Gemma (Studio Gemma)
Furnishings: LAMM
Lighting: iGuzzini
External wood cladding: Kebony
Façade cladding: Ponzio Bond
Stained glass: Romana Ponzio Windstop
Packable walls: Oddicini
Interior flooring: Tarkett
Internal curtains: Serge Ferrari
Sound absorbing panels: Acustico
Sound system: Bose
Elevator: Schindler
Bathrooms tiling: Marazzi
External flooring in stabilized gravel: Pietranet
External deck flooring: Déco Ultrashield
Photo credits: Marco Cappelletti
Located at the point of greatest landscape value of the LUISS Guido Carli university complex in Rome, at Parioli, the new macro-structure designed by Alvisi Kirimoto with Studio Gemma seems to enter into symbiosis with the natural setting as if it were a tree house, echoing its form as well as the domestic dimension of the internal spaces.

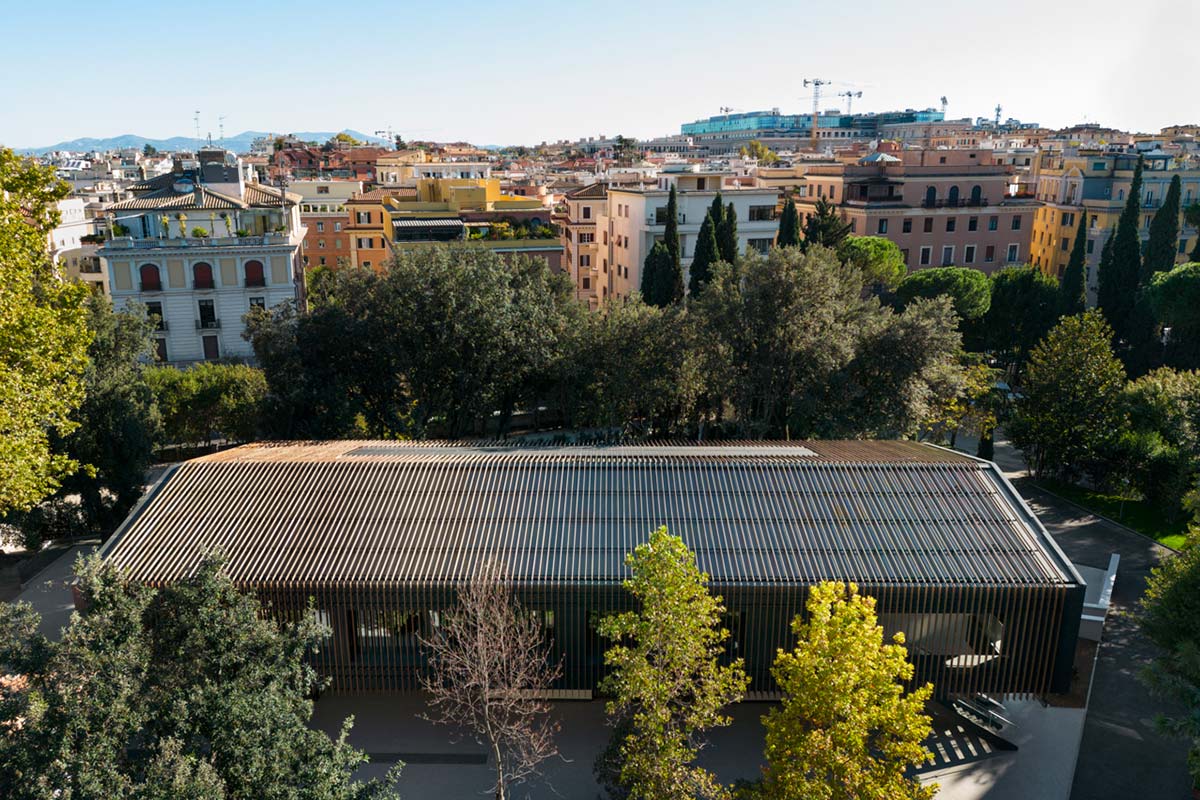
“The inseparable bond between structure and surrounding greenery suggests an innovative approach to teaching and learning, focusing on the wellbeing generated by a relationship with nature. The high level of permeability of the building’s outer skin facilitates insertion in the landscape and opportunities for exchange with the entire community of students. But it is also a conceptual choice, that reflects the openness of the campus,” says the architect Massimo Alvisi, co-founder of the studio.
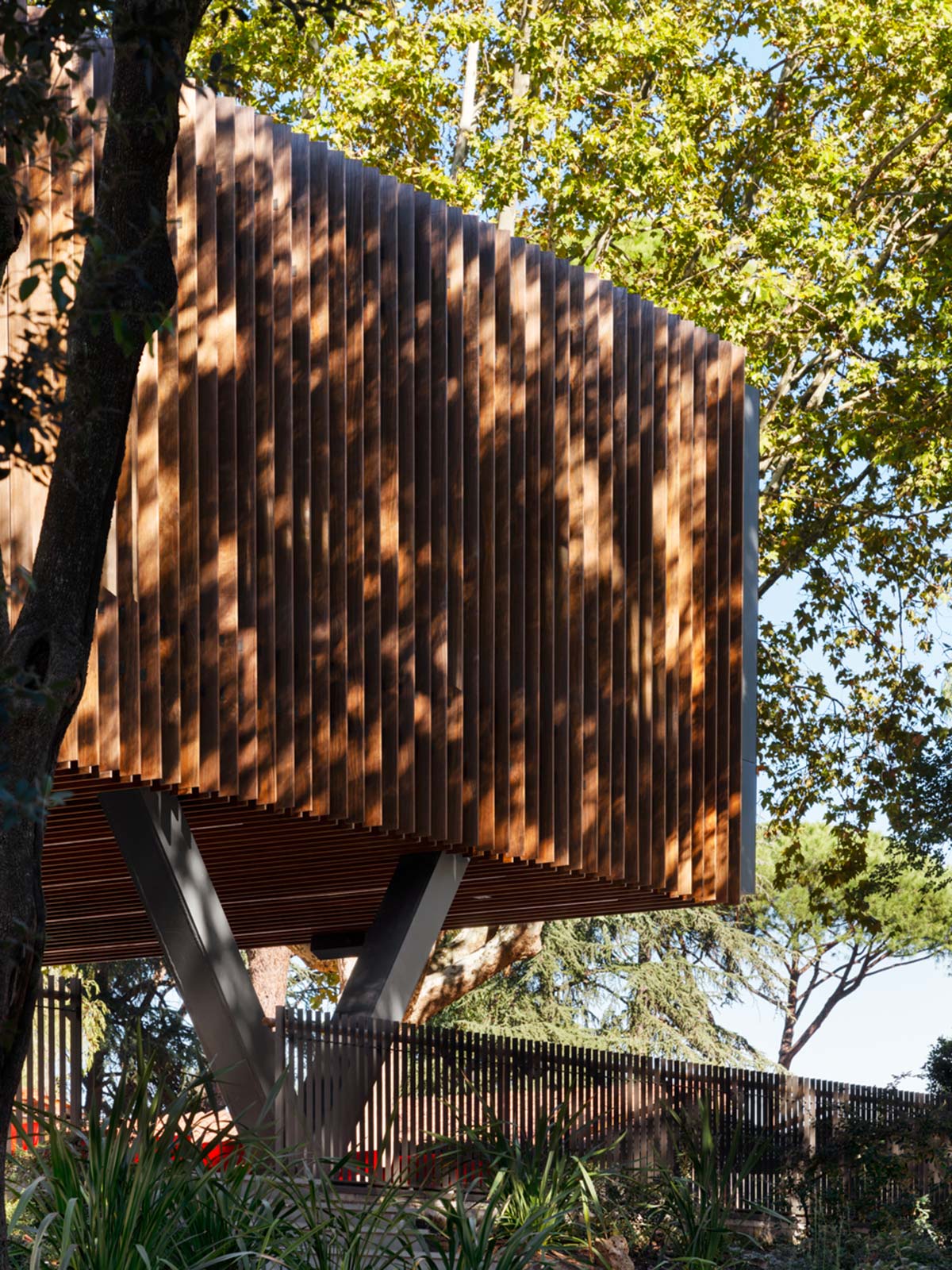
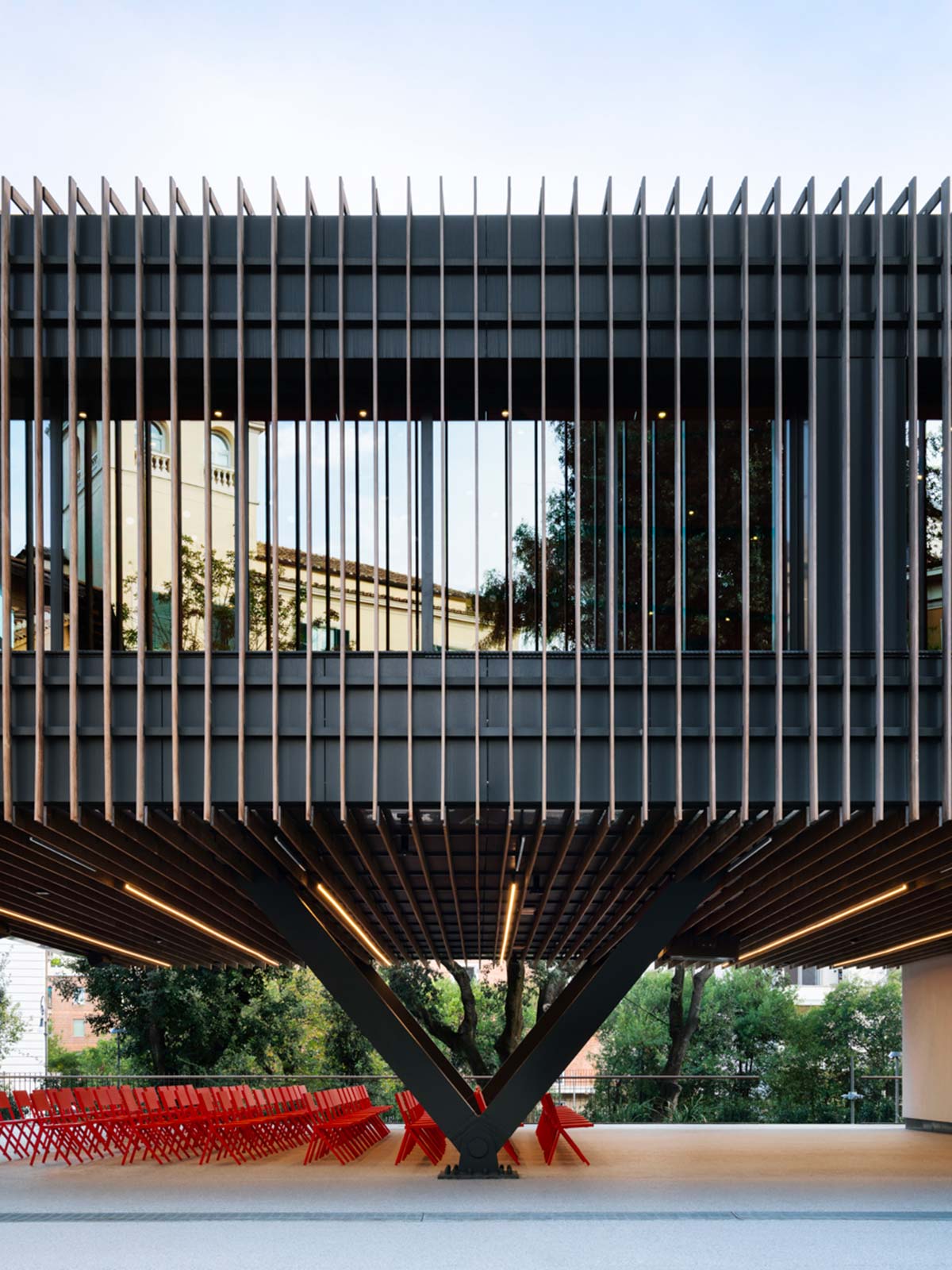
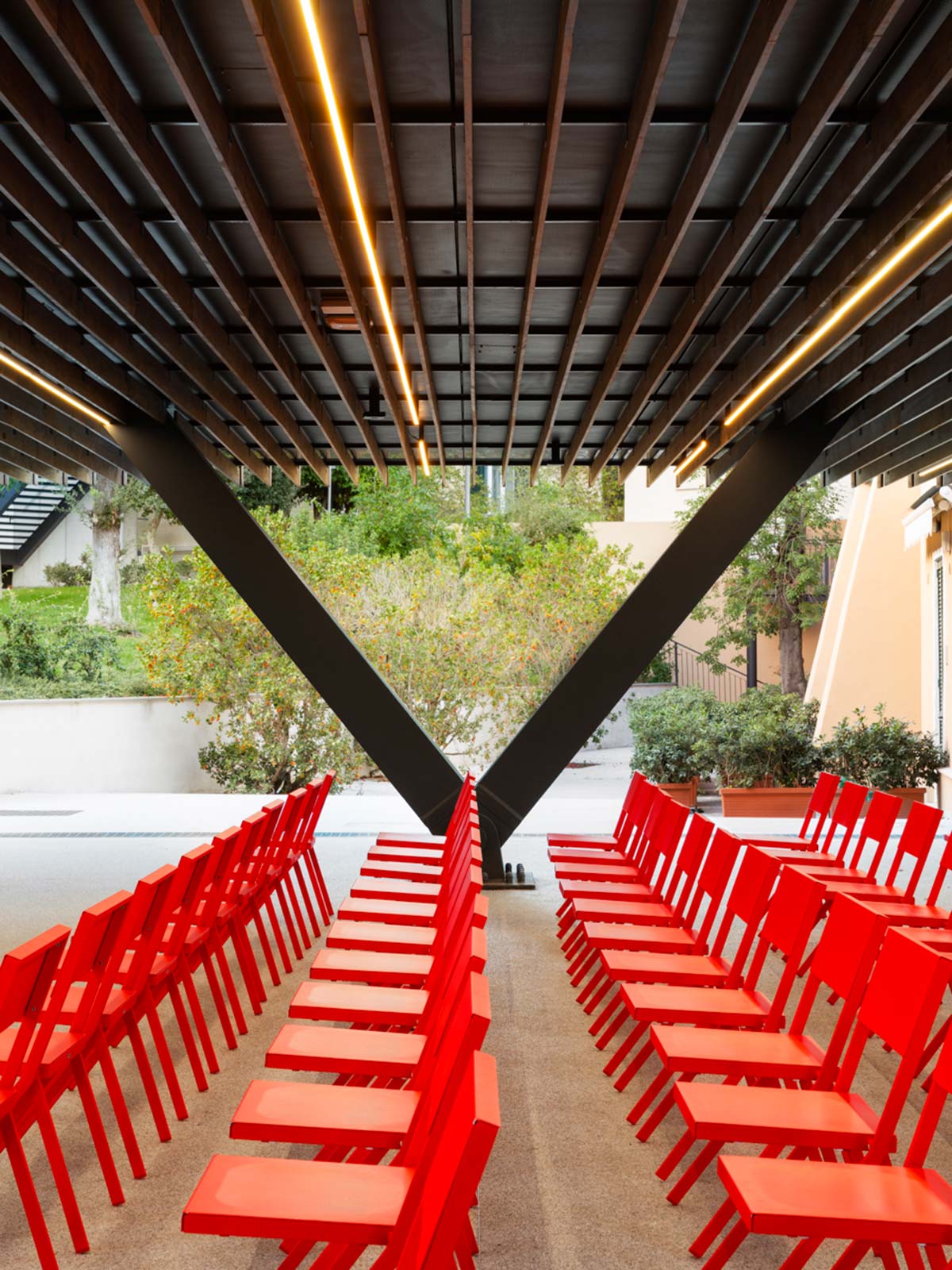
The landscape is thus the protagonist of an interaction that becomes almost a driving force of the architecture itself, in a balanced game of references and contrasts between metal cladding, slats of natural wood and glass, and of the educational approach, thanks to the unusual versatility of the spaces, arranged to contain teaching activities, cultural events and artistic or social initiatives.
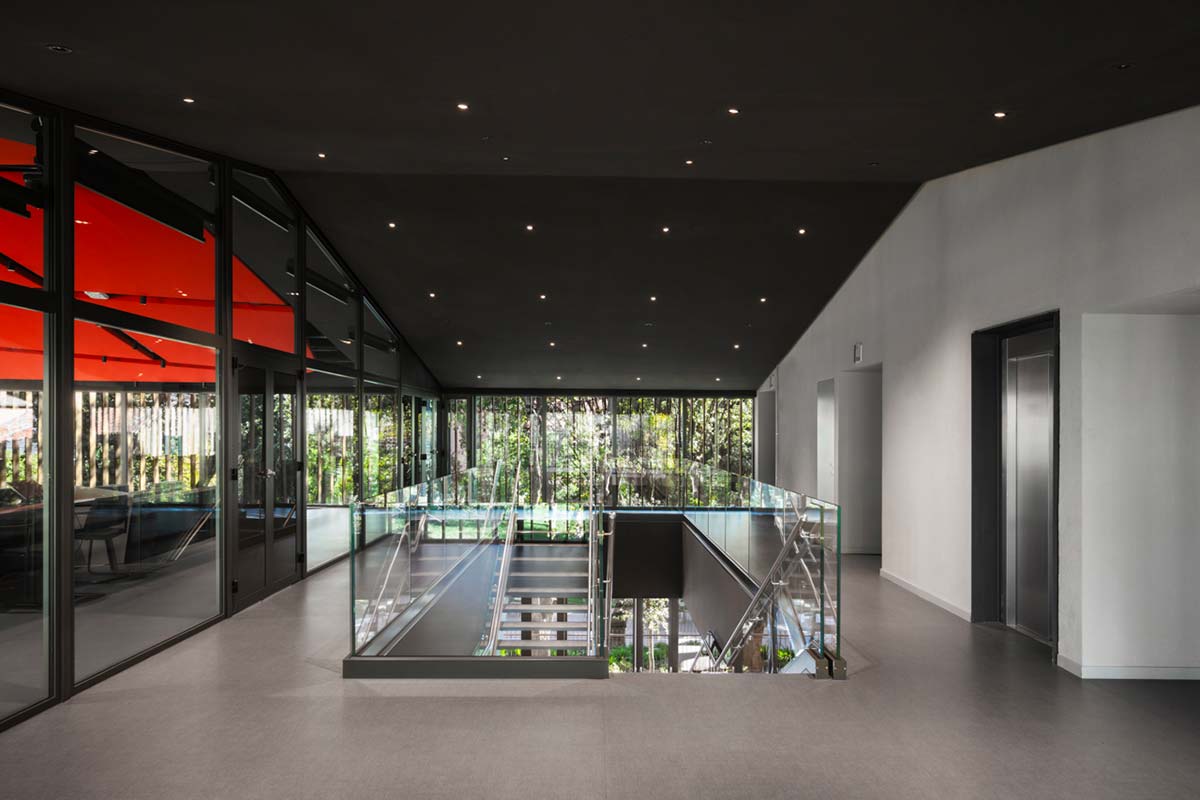
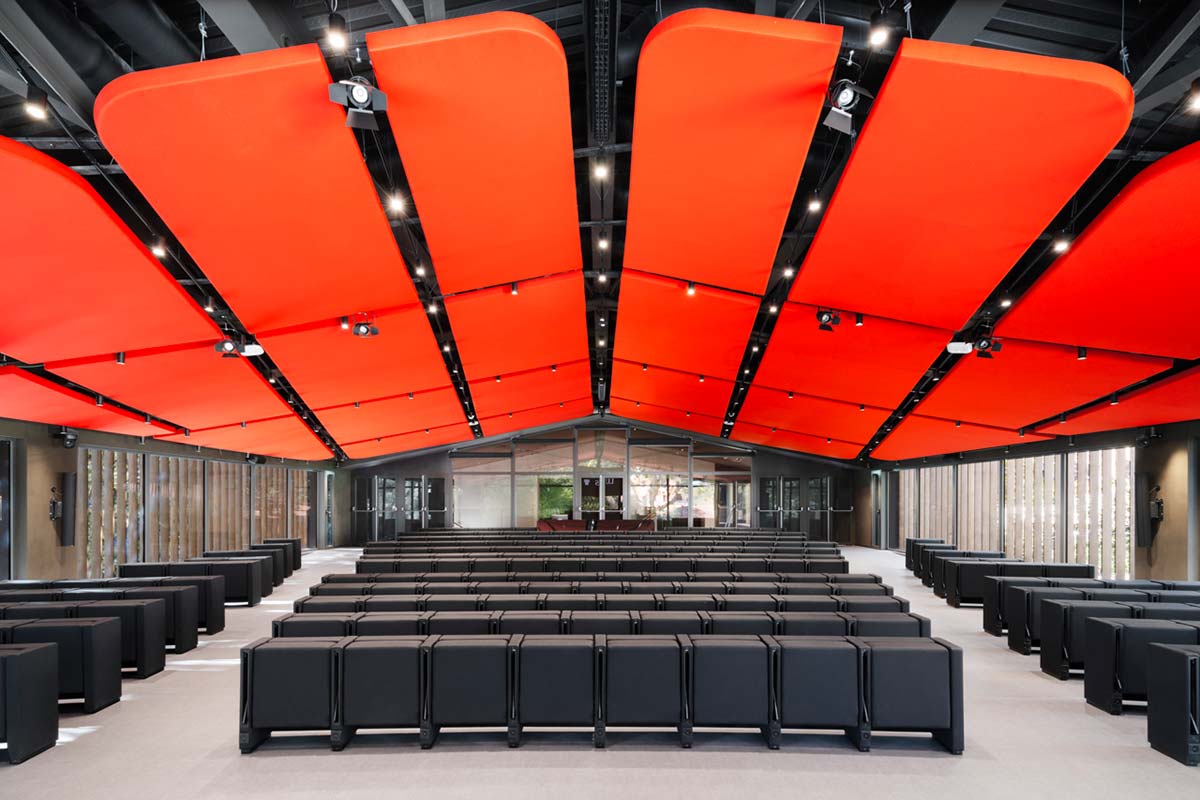
The ground floor, visibly set back, underscores the lightness of the upper volume and its characteristic overhang, like a spyglass focused on the landscape, while at the same time creating a functional, flexible protected area below. Inside, the connection between the two levels is ensured by a two-story space, where a staircase with crossing ramps offers access to the amphitheater and two classrooms.
The suspended acoustic panels that form the suspended ceiling of the amphitheater, in a coral red color, capture the gaze from the outside, while their organic silhouette reinforces the dialogue with the wooded area to the south of the lot. The same bright hue returns in the furnishings and several features of the classrooms, a refined detail that gives the entire complex great visual coherence, especially when the lights come on in the early evening.

