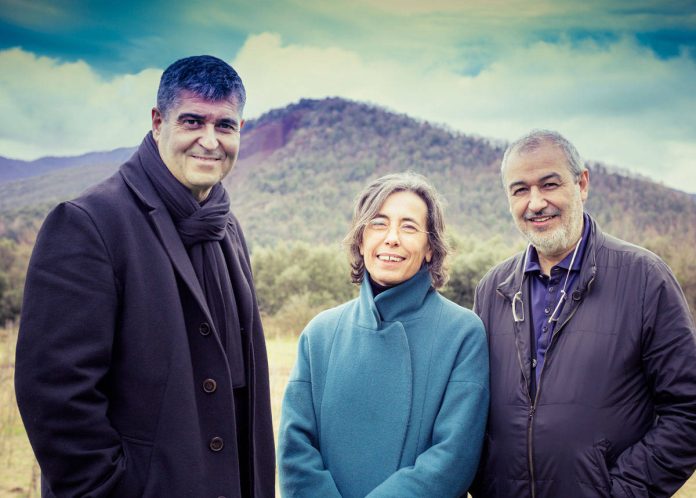If you observe all the projects by the winners, who have worked together for 30 years at their firm in Olot, Catalonia, you immediately notice the sensitivity and precision of every detail. «Their works range from public and private spaces to cultural venues and educational institutions, all of which demonstrate their ability to intensely engage with the specific environment of every site and testify to the integrity and depth of the design process» Mr Pritzker commented.
This link with the context and with the surrounding landscape is the result of their understanding of every aspect of a building: its history, natural topography, customs and culture, as well as the shade, colors and seasons of the setting.
The Lloc Winery, a 2007 project in the municipality of Palamós, near Girona in Spain, is a building embedded in the ground with cool, dark cellars to enable effective wine maturation. The metal sheet, used to create the path that leads to the cells, becomes one with the ground and only allows light to enter through the slits. Another example of a project that blends with the landscape, in a deceptive interplay between inside and outside, is the Les Cols restaurant in Olot, a sort of ethereal marquee made with minimalist panels.
Projects by Rafael Aranda, Carme Pigem and Ramon Vilalta inlcude: La Cuisine Art Center (Nègrepelisse, France, 2014), Soulages Museum in collaboration with G. Trégouët (Rodez, France, 2014), the public space of the La Lira theatre in collaboration with J. Puigcorbé (Ripoll, Spain, 2011), El Petit Comte Kindergarten in collaboration with J. Puigcorbé (Besalú, Spain, 2010), Sant Antoni – Joan Oliver Library, the Senior Citizen’s Center and Cándida Pérez Gardens (Barcelona, Spain, 2007) and the Tossol-Basil Athletics Track (Olot, Spain, 2000).
The award ceremony will be held on 20 May at the Akasaka Palace in Tokyo.







