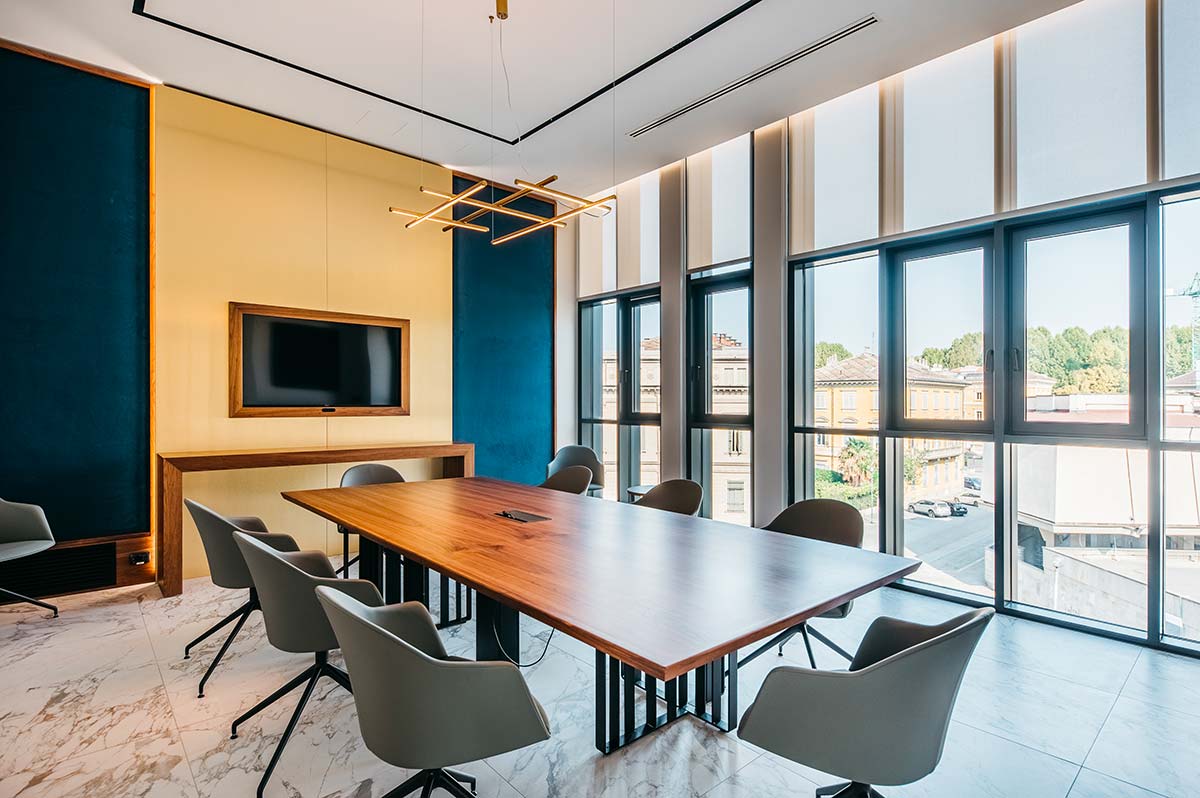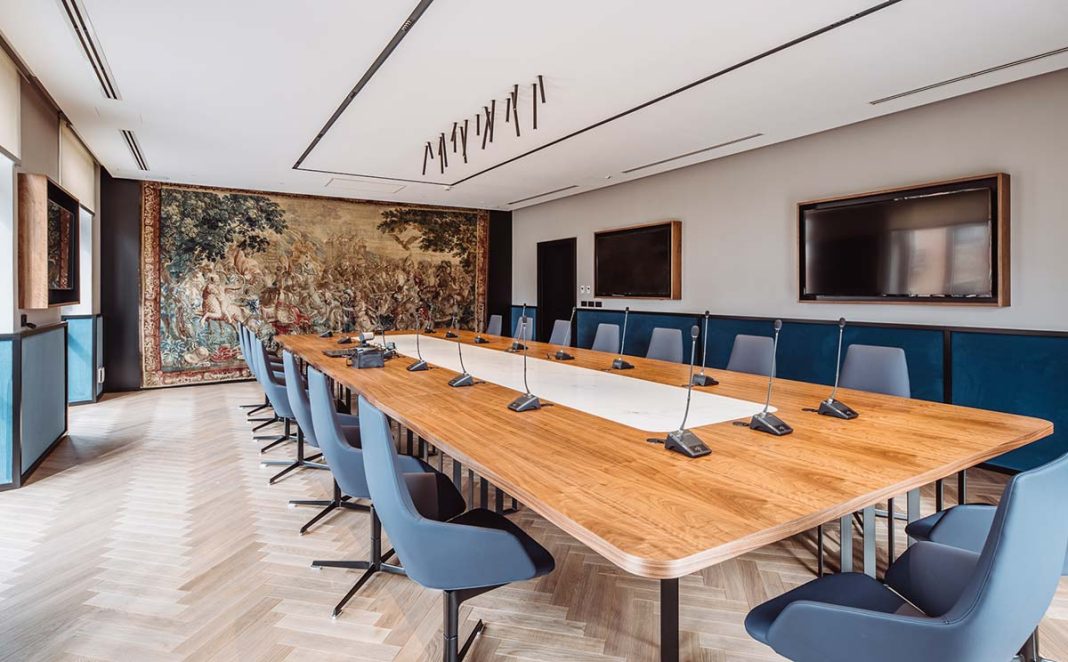DATA SHEET
Project and supervision: Arch. Matteo Italia – Italia and Partners
Structural design: Eng. Mirko De Viti
Main Contractor: ICZ – Gruppo Intercostruzioni
Façades: Frea&Frea
Photo credits: Federico Moschietto
It could not have been an easy task to intervene on the building that houses Unione Industriali Torino, which prides itself on a historical stratification of excellence. Built in 1876 and entirely rebuilt in 1956-58 by Mario Dezzutti in keeping with a modernist logic, the structure boasts cutting-edge solutions for the time, such as the glass and aluminum façades and the load-bearing members in reinforced concrete. Therefore the firm Italia and Partners, in charge of the refurbishing and conversion for new functional, regulatory and energy efficiency requirements, has approached the task with great sensitivity and respect.
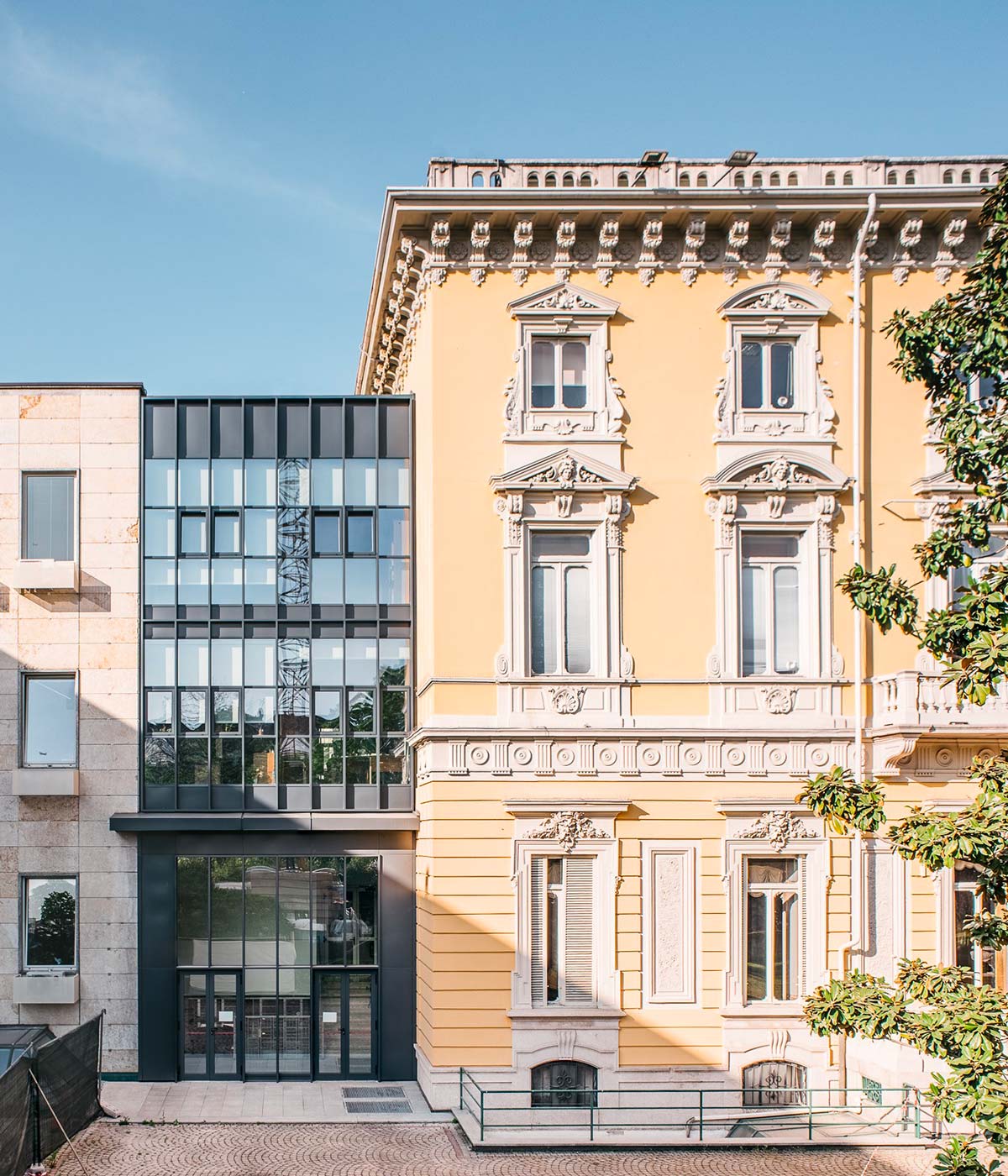
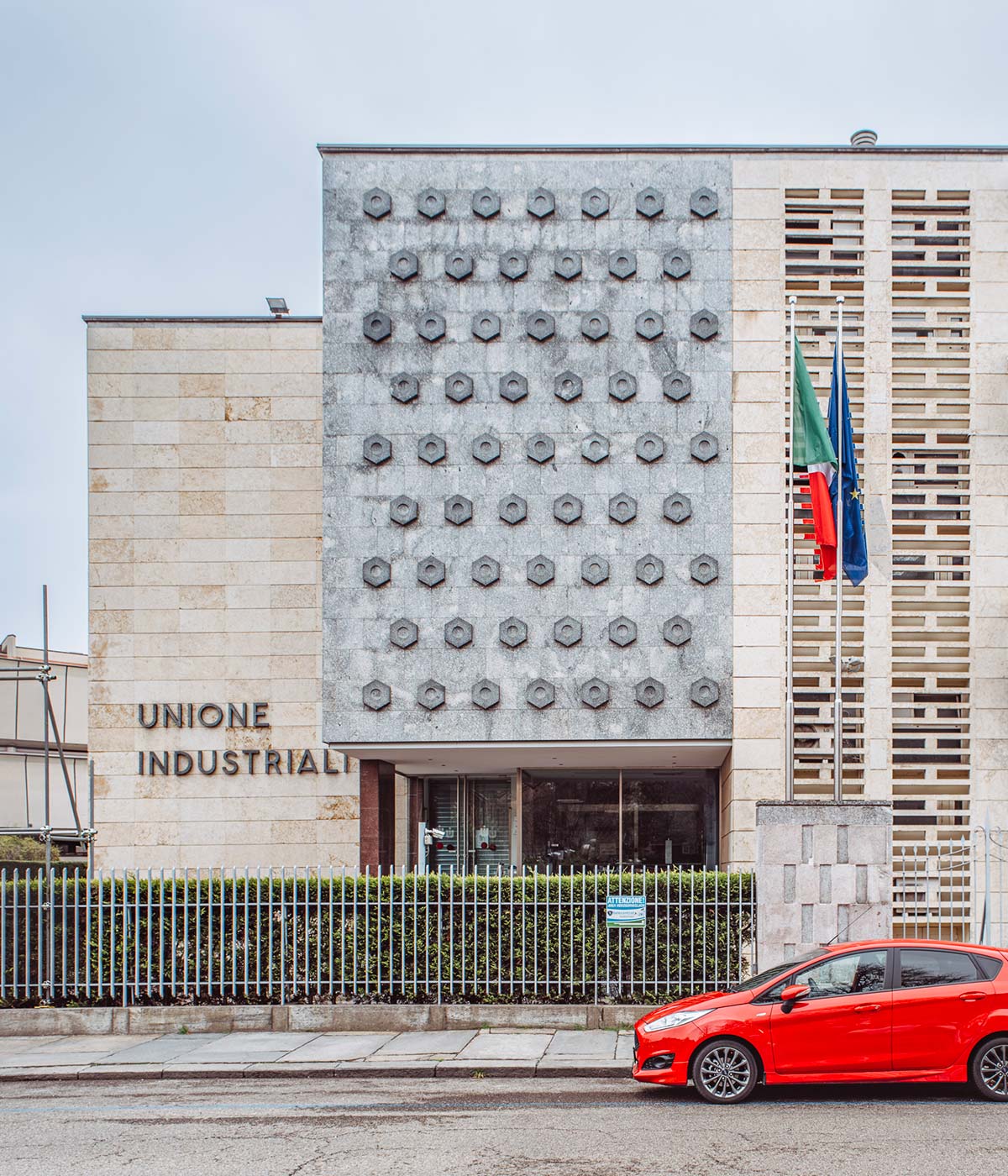
Aware of the historical-architectural implications and value of the original materials, the project has focused on the façades and on improving the efficiency of the interior spaces. In particular, the rethinking of the façade that incorporates the stairwell and elevators was the most important operation, due to its very critical condition: severe structural deterioration caused by extensive water infiltration.
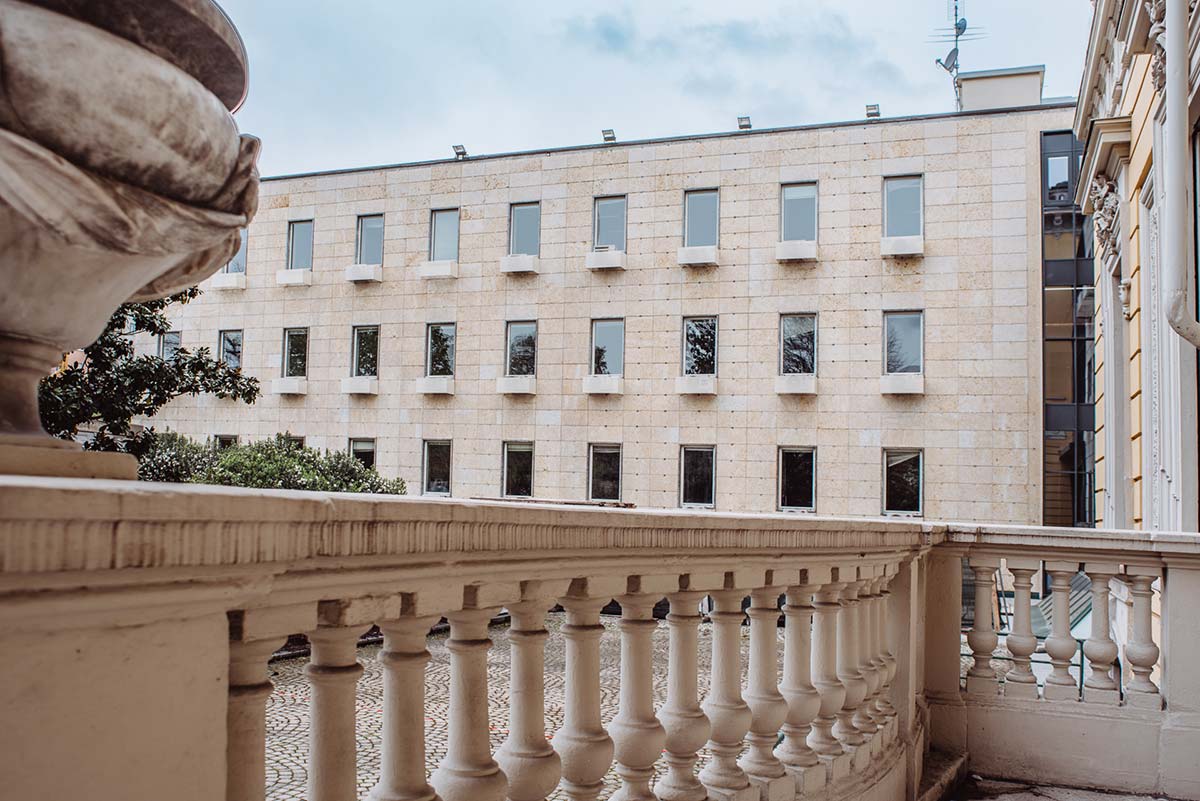
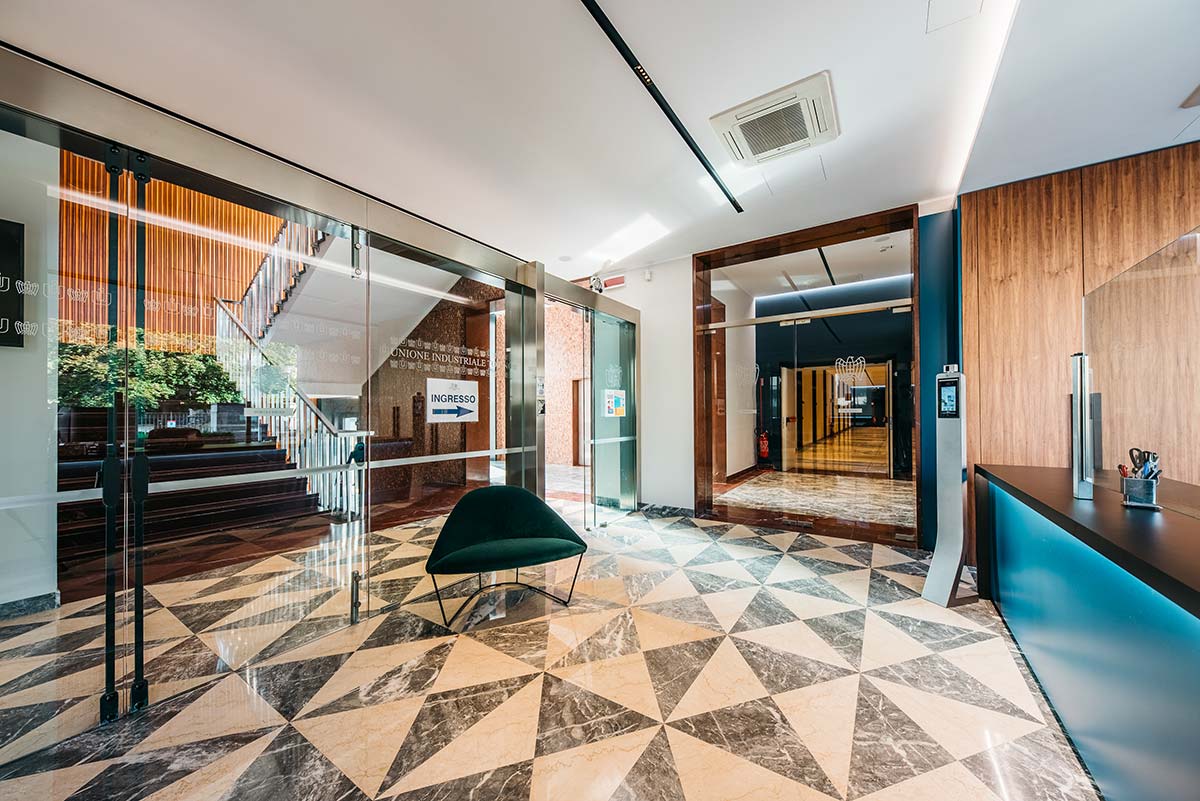
Completely removed, the damaged exterior portion was replaced by an aluminum and glass structure with posts, beams and insulating chamber glass. In aesthetic terms, the result is a respectful grafting that maintains the volumetric relationships with the parts and accentuates their verticality, giving the whole building greater momentum and elegance.
The interiors follow the same aesthetic and functional tenets, marked by a coherent lexicon of constructed forms, alternating recoveries of original materials with zones of replacement. The most prestigious and representative areas – the lobby, the meeting rooms and boardroom – have been given special attention. The flooring, for example: preserved and rejuvenated in the lobby, with elegant herringbone parquet in the boardroom, but renovated in the meeting rooms using tiles with a Calacatta Oro marble effect.
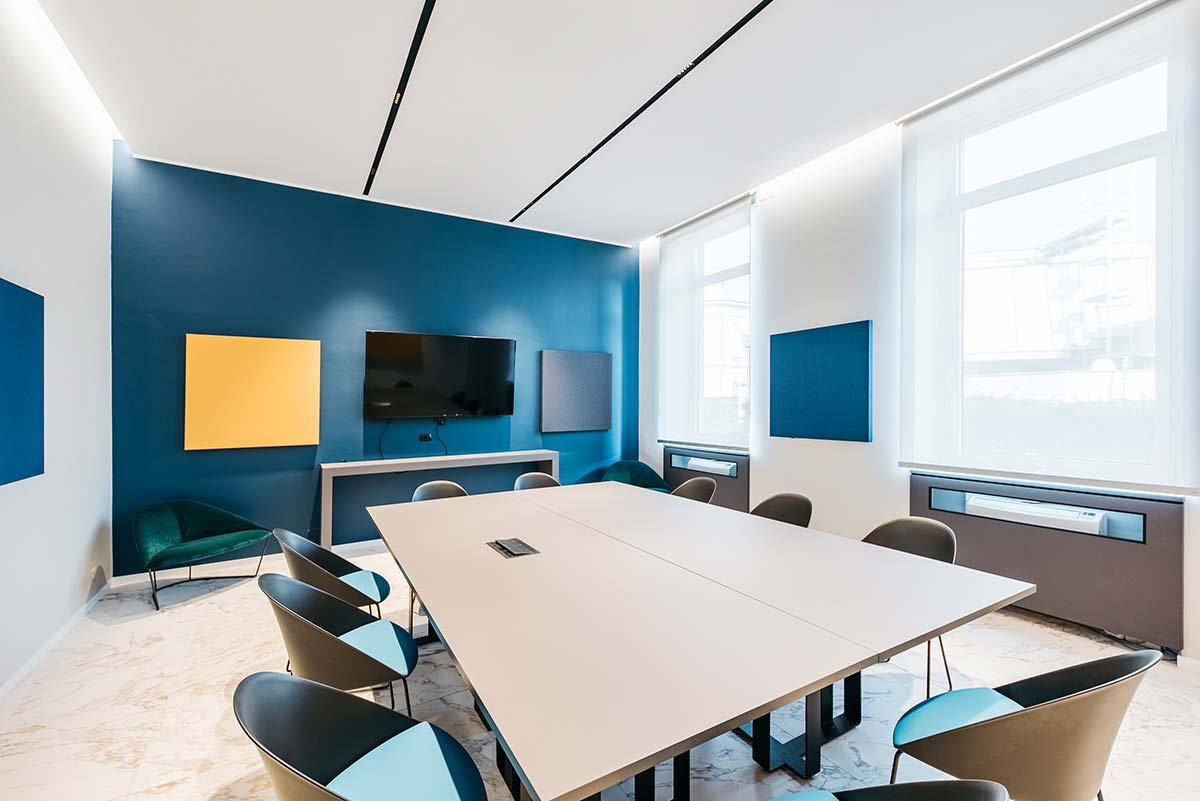
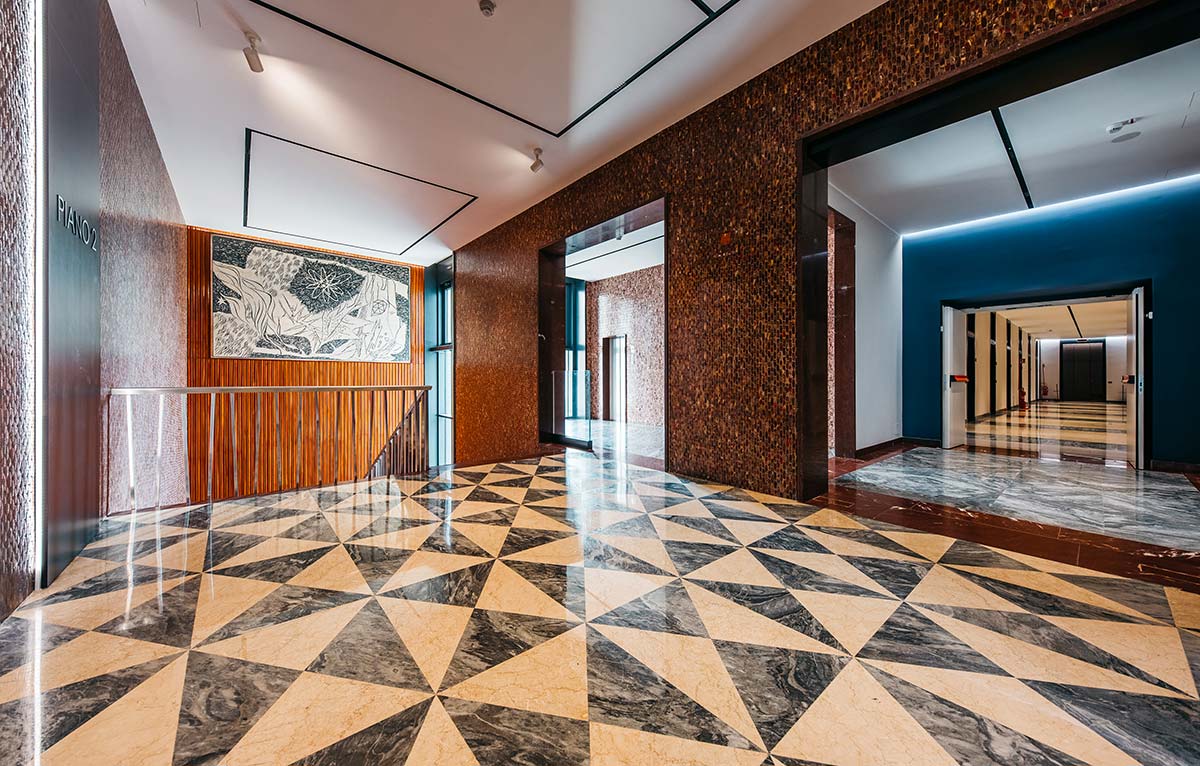
The shared spaces have also been granted a new life. The beautiful original mosaics on the stairs and the landings for the elevators have been conserved and enhanced by the installation of LED fixtures for grazing light. The elegant paneling framing the staircases and connection spaces has also been recovered. But it is the precise balance of natural and artificial light that brings deeper quality to the spaces, helped by a series of spotlights concealed inside grooves made in the ceilings.
Matteo Italia, founder of the design studio, proudly explains: “We have developed a project structured around multiple strategic actions, in order to reinforce the presence of the building in the urban context of Turin, modernizing and enhancing the façades with tailor-made interventions, while fully maintaining the original design.”
