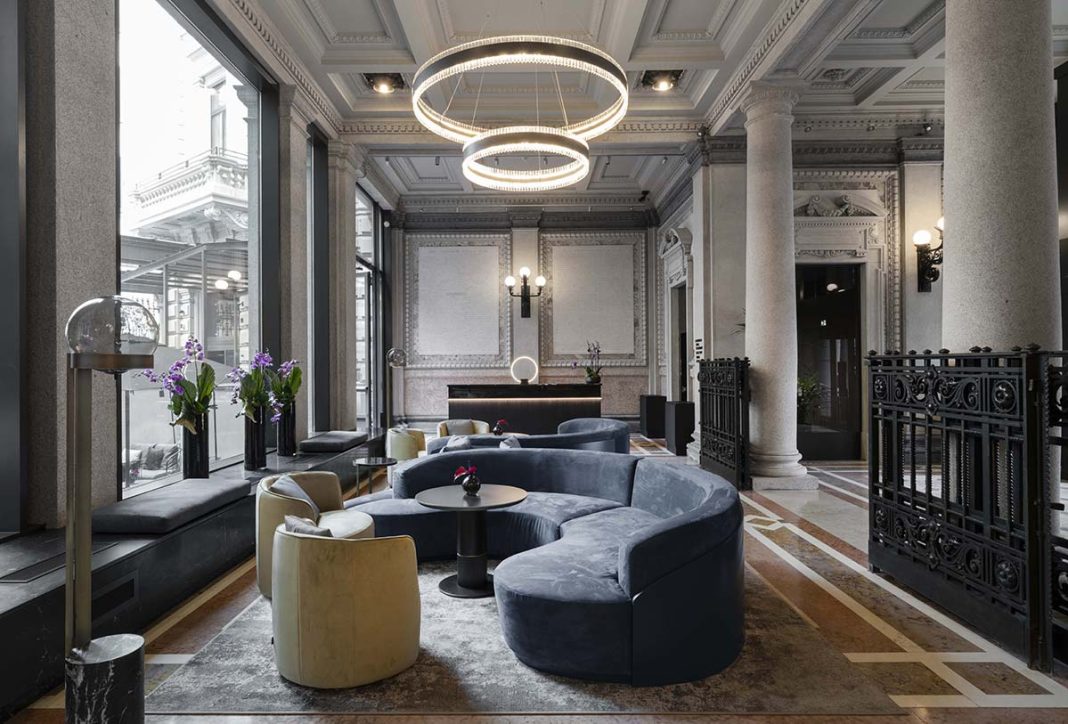DATA SHEET
Client: Igefi, Touring Club, Radisson Hotels
Interior design: Studio Marco Piva
Construction company: Di Vincenzo
Restoration: Coobec
Furniture: Custom by Studio Marco Piva
Photo credits: Andrea Martiradonna
Places conserve the spirit of the times in which they have existed. This is also true of Palazzo Bertarelli, one of the finest examples of the late Liberty style in Milan, formerly the headquarters of Touring Club Italiano and now transformed into the 5-star Radisson Collection Hotel Palazzo Touring Club Milan.
A complex process of renovation of the entire building that dates back to 1915, assigned to Studio Marco Piva to “accompany its elegant, sophisticated spirit in a voyage into the 21st century,” as Piva explains. A voyage so full of history that it cannot fail to be the source of inspiration for this move into the future. Especially in terms of interior design, where most of the furnishings have been specially designed by the Studio, based on painstaking attention to detail.
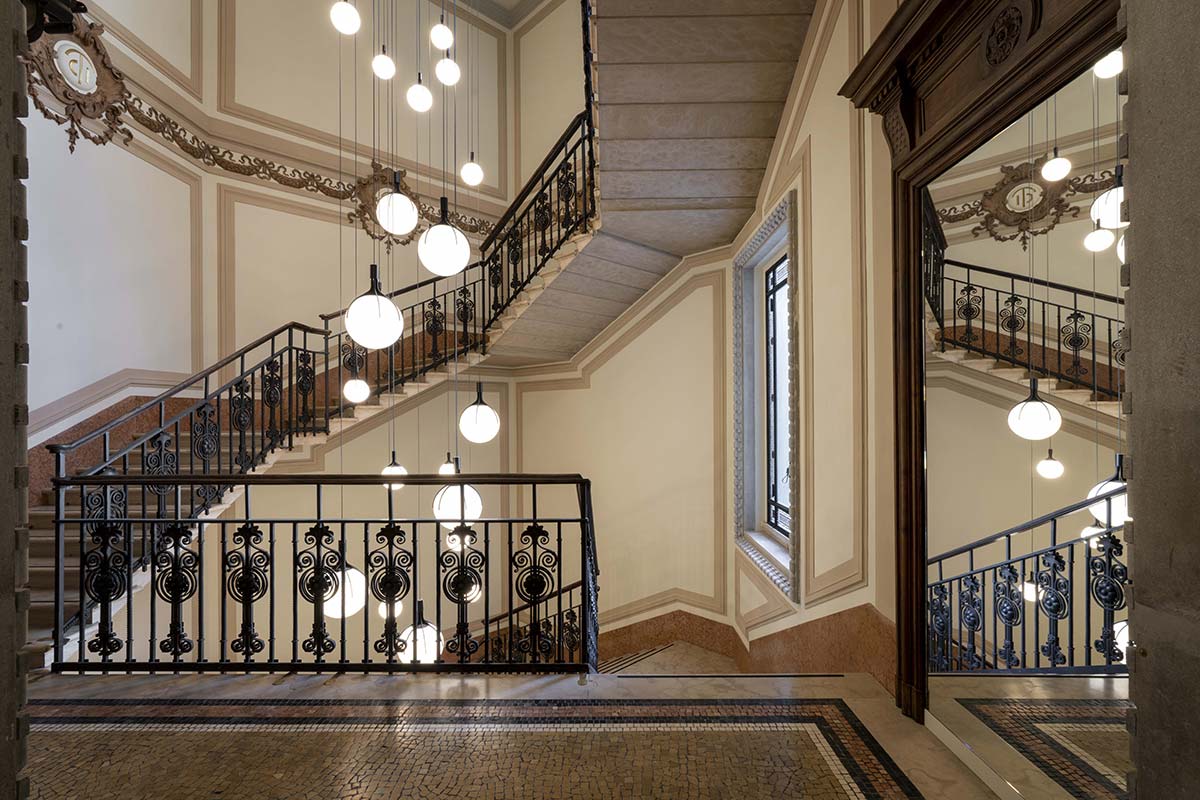
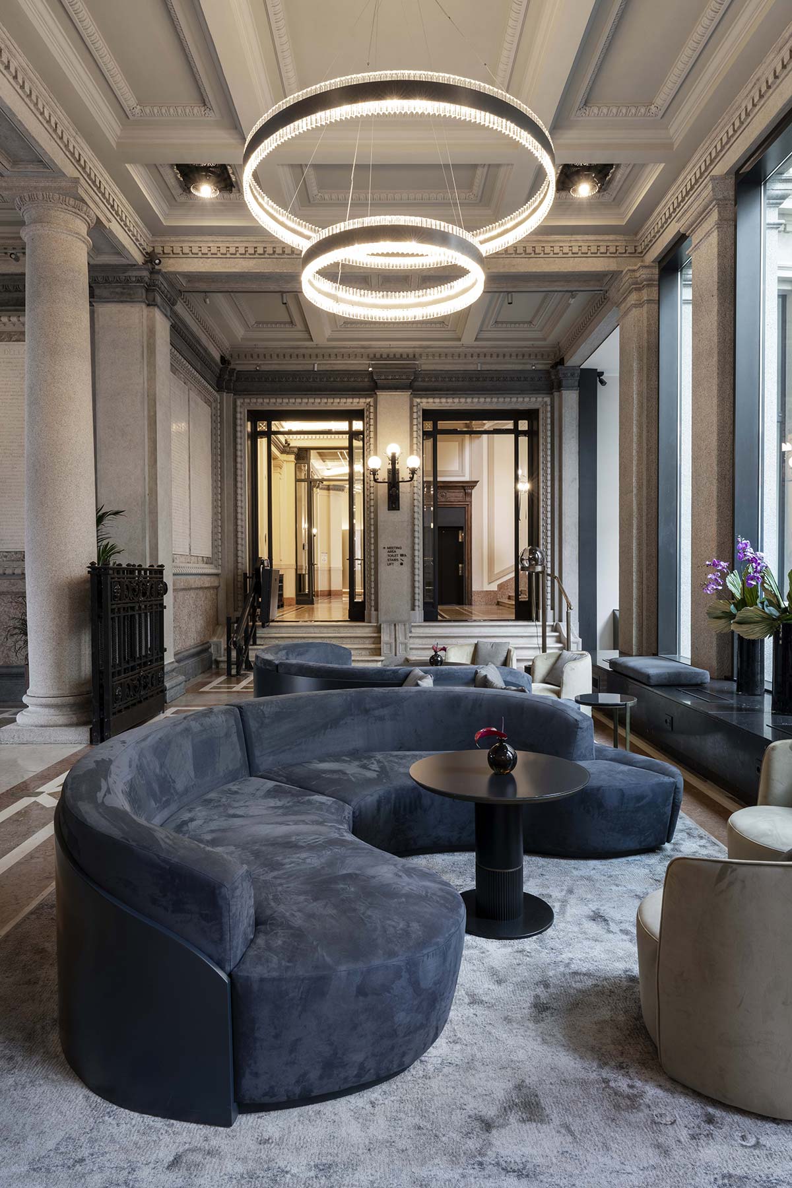
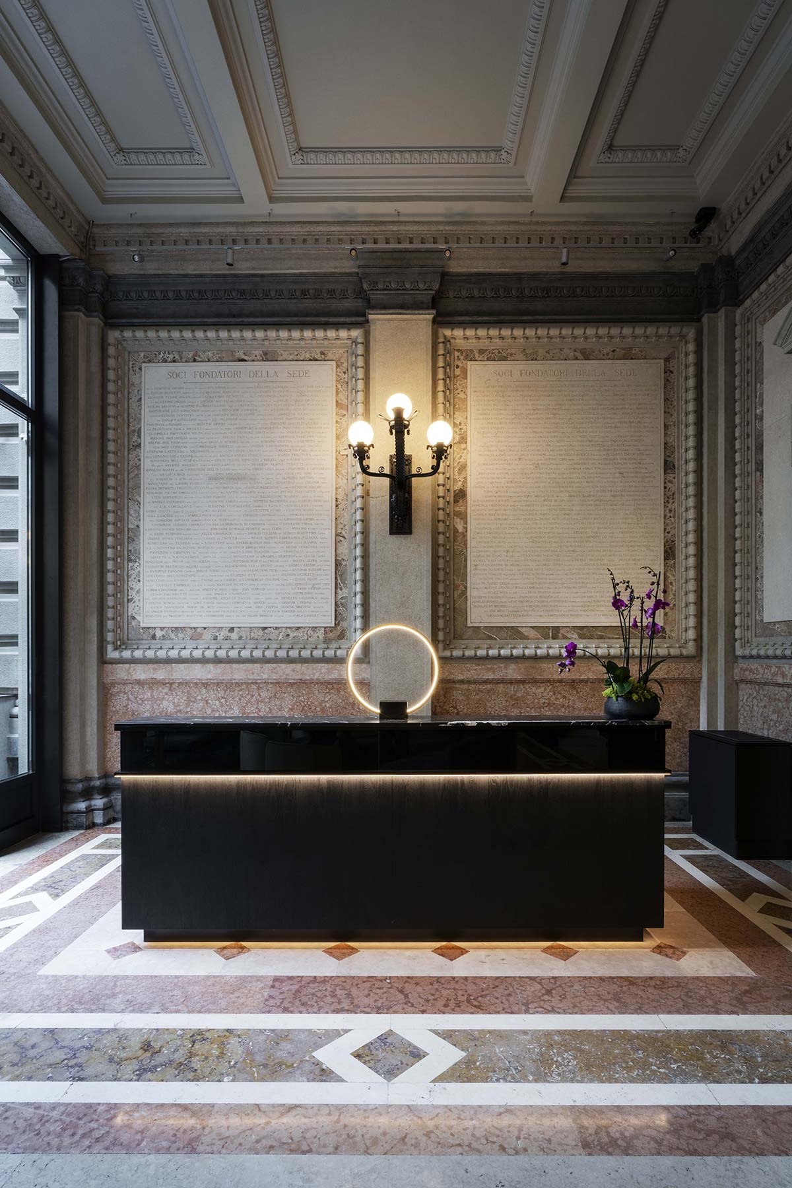
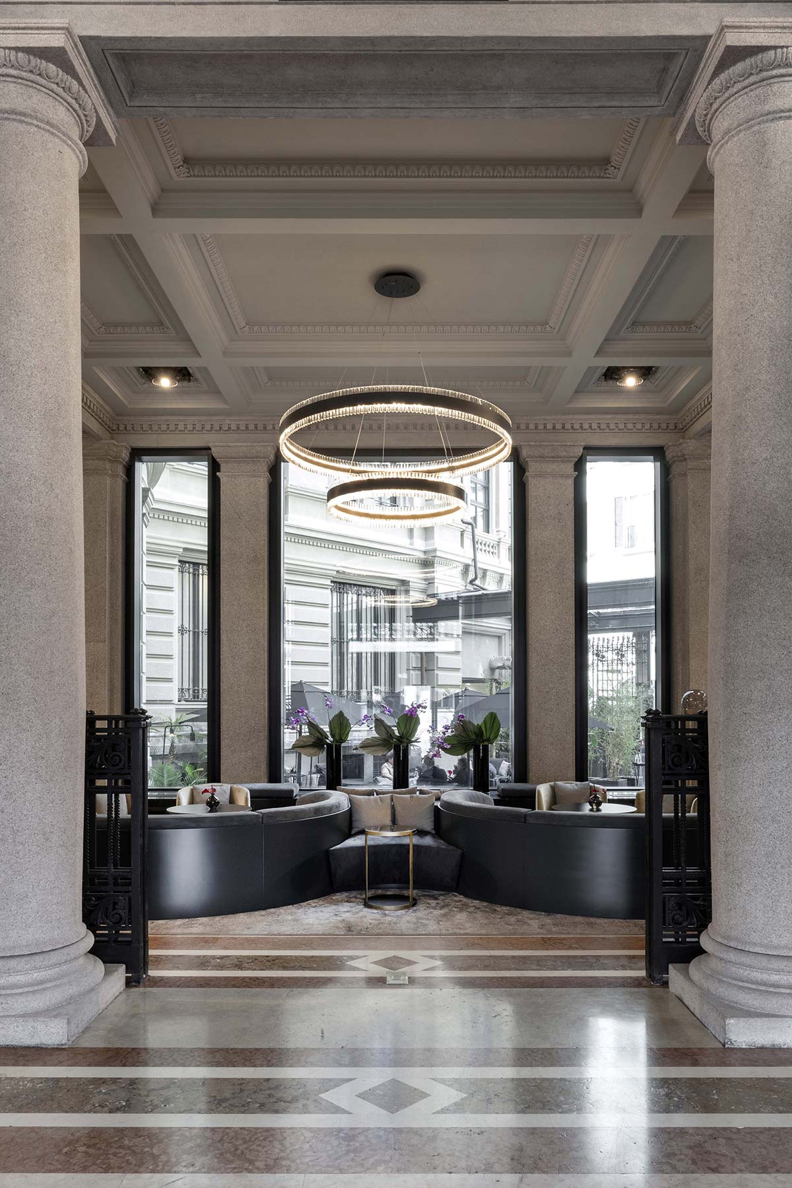
The sign of the circle, for example, which returns throughout the hotel, above all in the decorative lighting, suggests the idea of a globe, Cartesian coordinates, or a bicycle wheel with its dynamic movement. The use of leather for all the headboards is a reminder of the seats on trains, while the inserts of material point to the imagery of luggage.
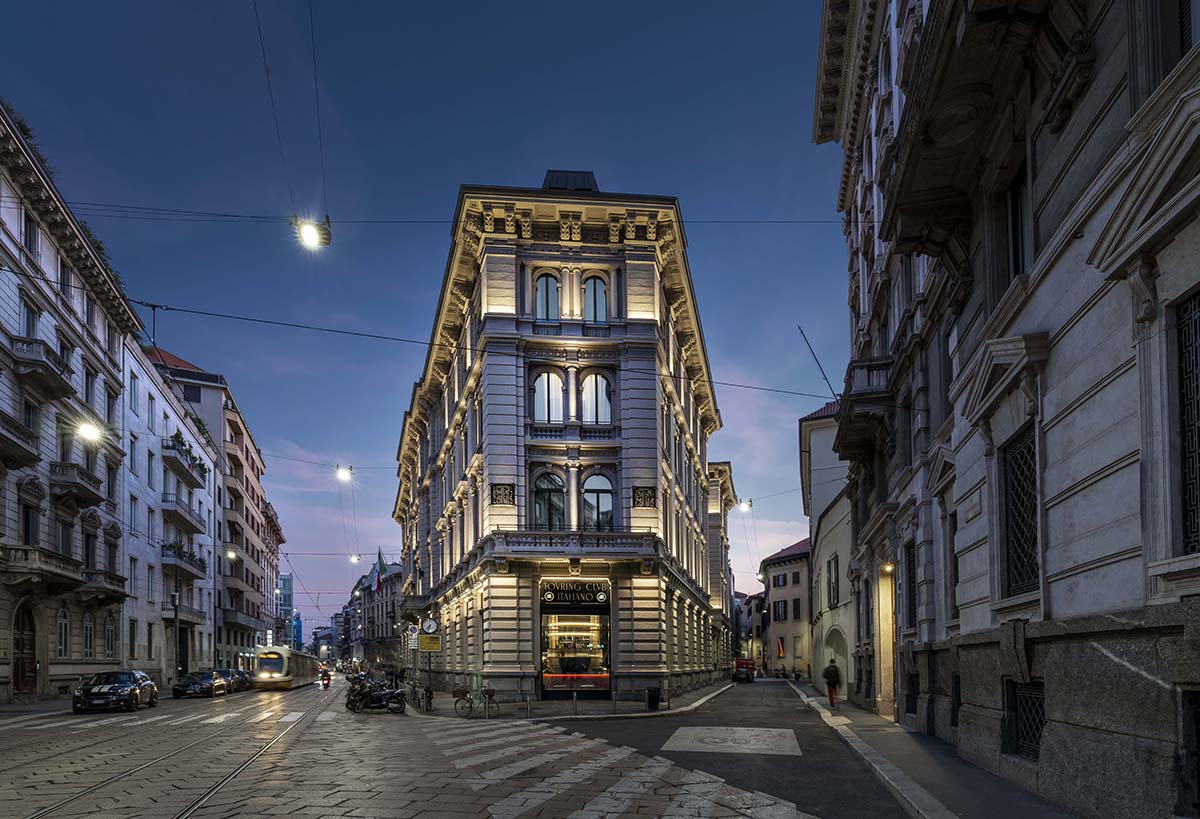
The project – also in architectural terms – sets out to preserve and renew the historical and cultural legacy of the Touring Club. Starting with the recovery of the monumental façade, to revive the original splendor of slabs of marble, wrought iron elements by the master craftsman Mazzucotelli, and the impressive gates of the main entrances. All the neoclassical features – rustication, pilaster strips, columns, double and triple windows – are enhanced by careful study of the technical lighting system.
The requirements connected with the new purpose of the site have implied reformulation of the spaces. The results are fluid, dynamic zones, without boundaries, interacting with the context outside. The hall is particularly appealing, with the original cladding that contains the engraved names of the founding members of the Club, as a background for soft, comfortable furniture.
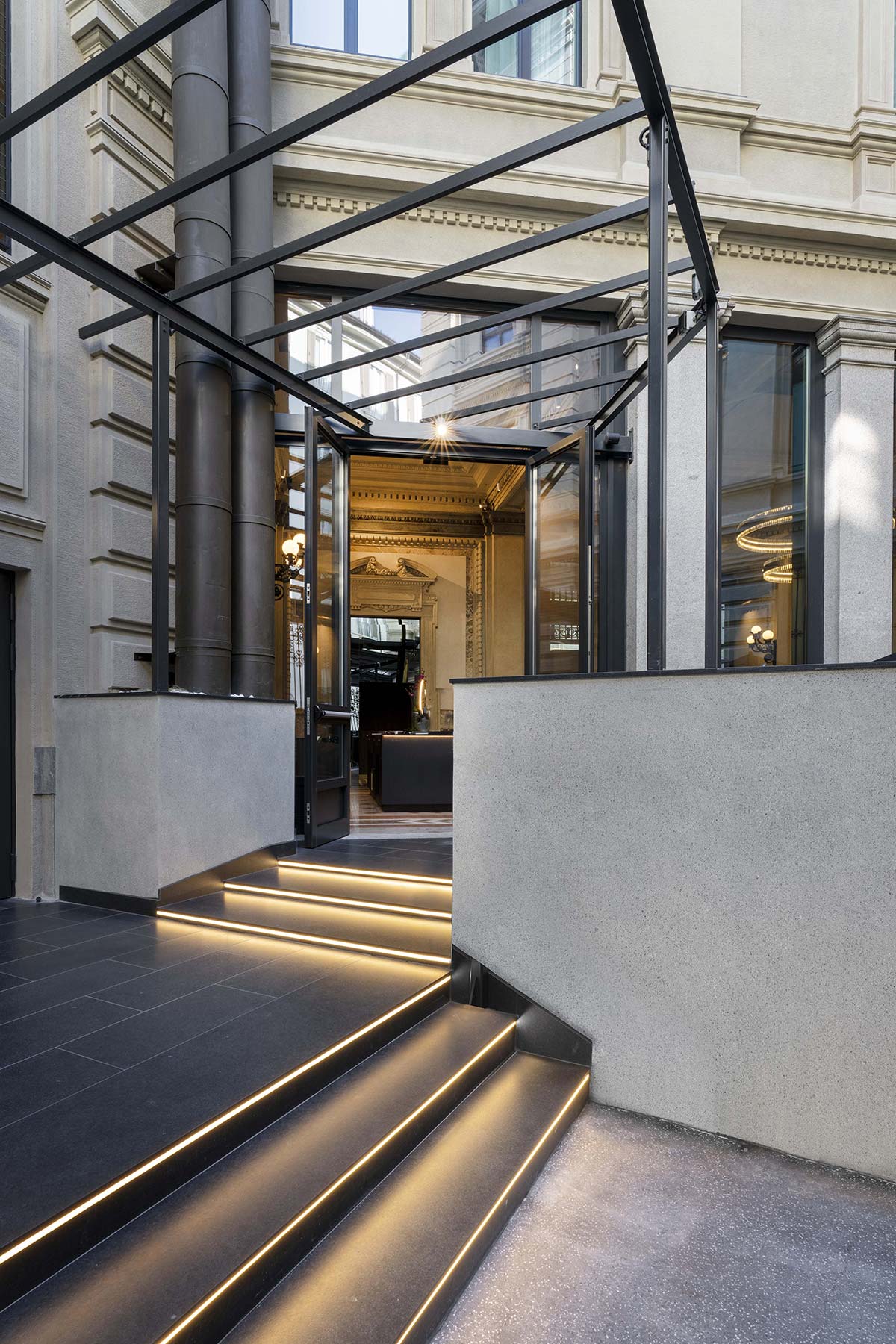
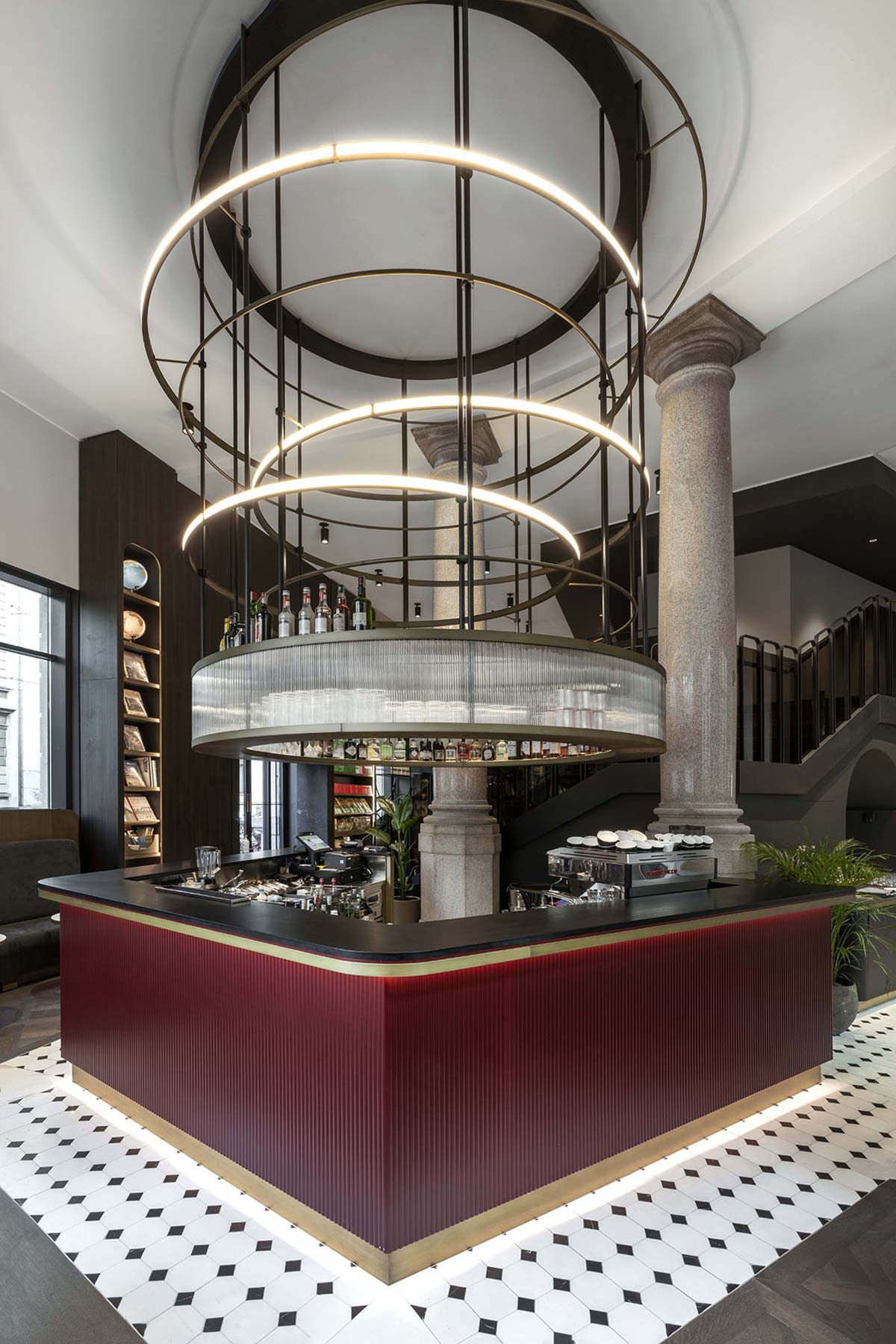
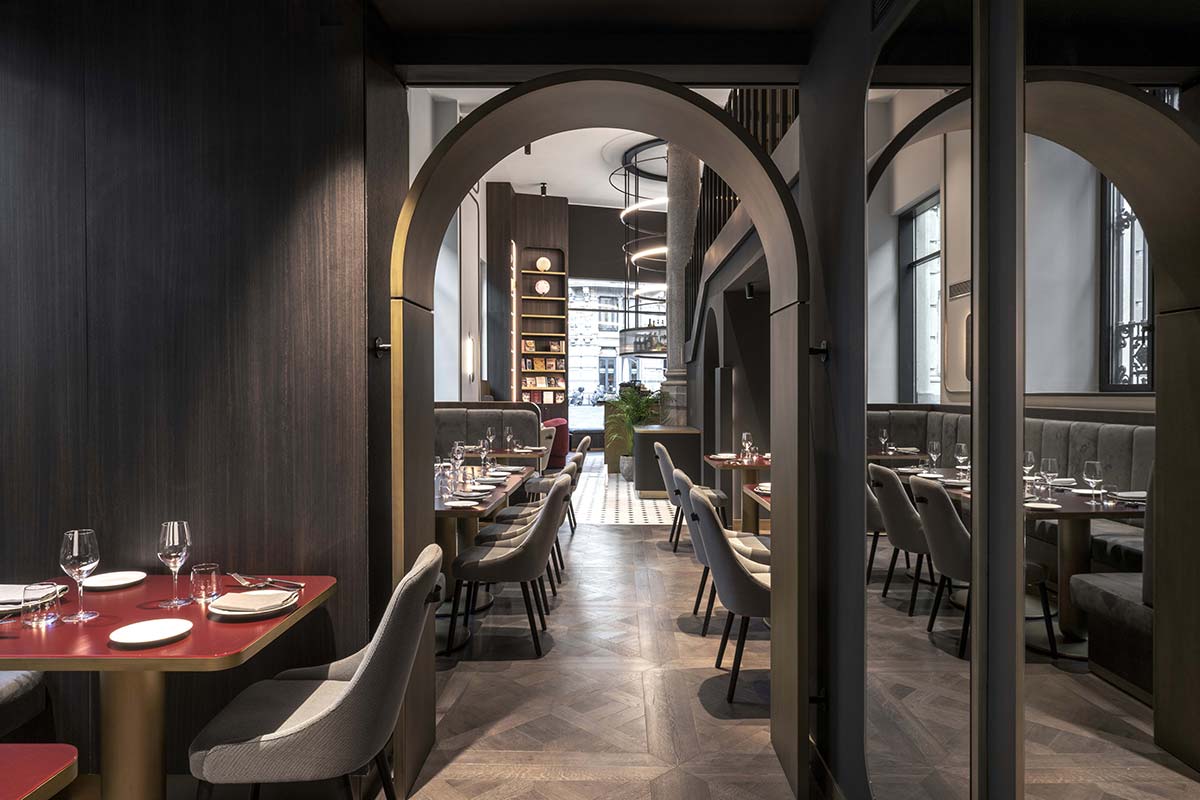
A bookshop and travel agency, together with the lounge bar and breakfast room, are placed inside the Bistrot Bertarelli 1894 Milano, which originally contained the historic bookstore of the TCI. This area becomes a treasure chest of fascinating collections of books, guides and maps from the archives of the Touring Club.
It is also the location of the Touring Table, an impressive table created by Marco Piva, with a length of about three meters and large legs, conceived as a space of participation and interaction. A true book boutique dominated by dark wood and enhanced by metal inserts that are ‘warmed’ by surface lighting, for an enveloping overall effect.
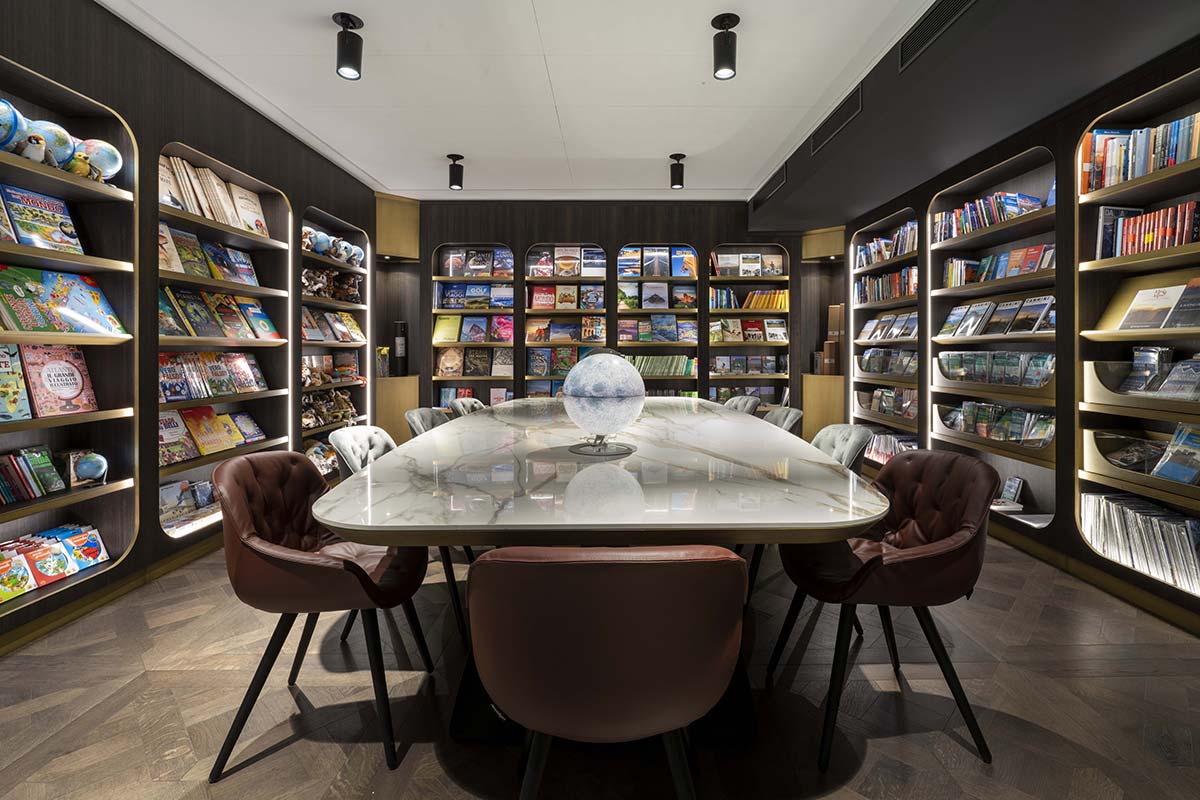

There are also various conference rooms and a wellness area in the basement, including a small fitness room and a spa. The 89 guestrooms are located along a pathway – made of portals with metal details and dark wood paneling on both sides of the corridors – suggesting the entrance of a train car.
Particular care has gone into the restoration of the original beauty of the Presidential Suite, on the first floor, in what was the Touring Club boardroom; the suite now has a nighttime zone that is divided from the living area, to permit small meetings or private events.
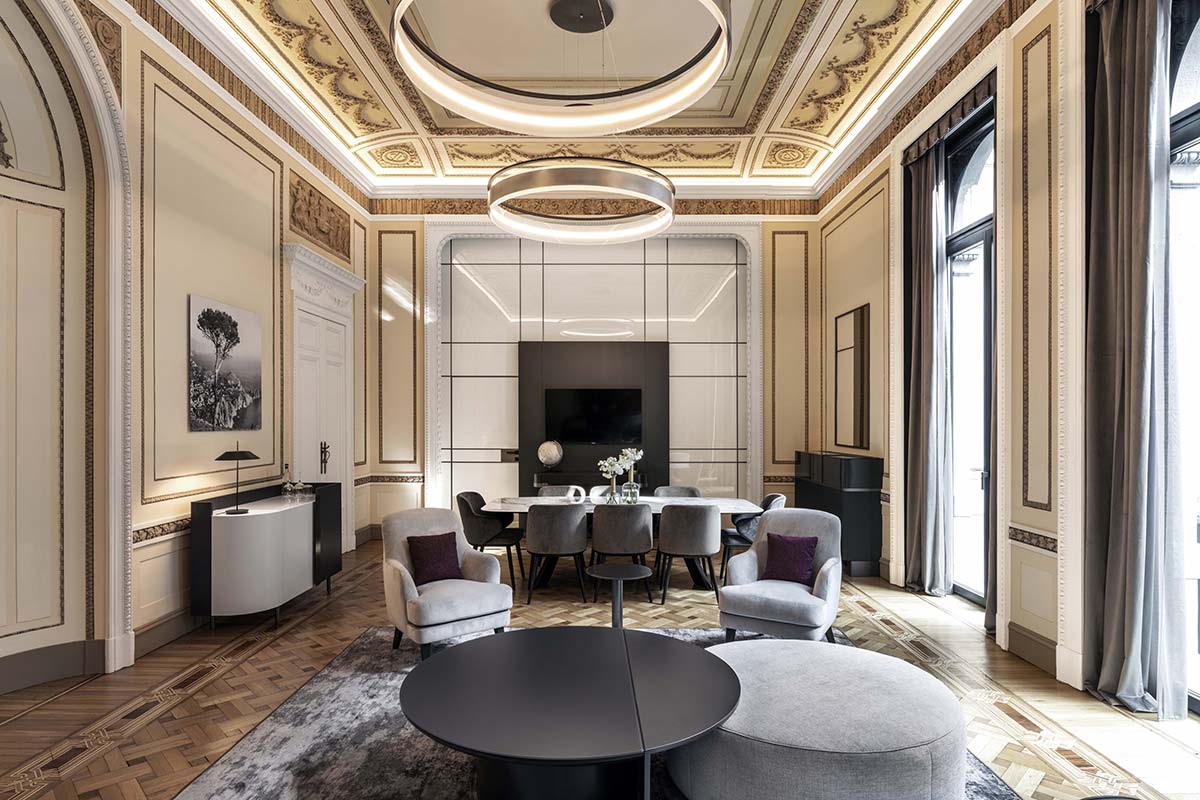
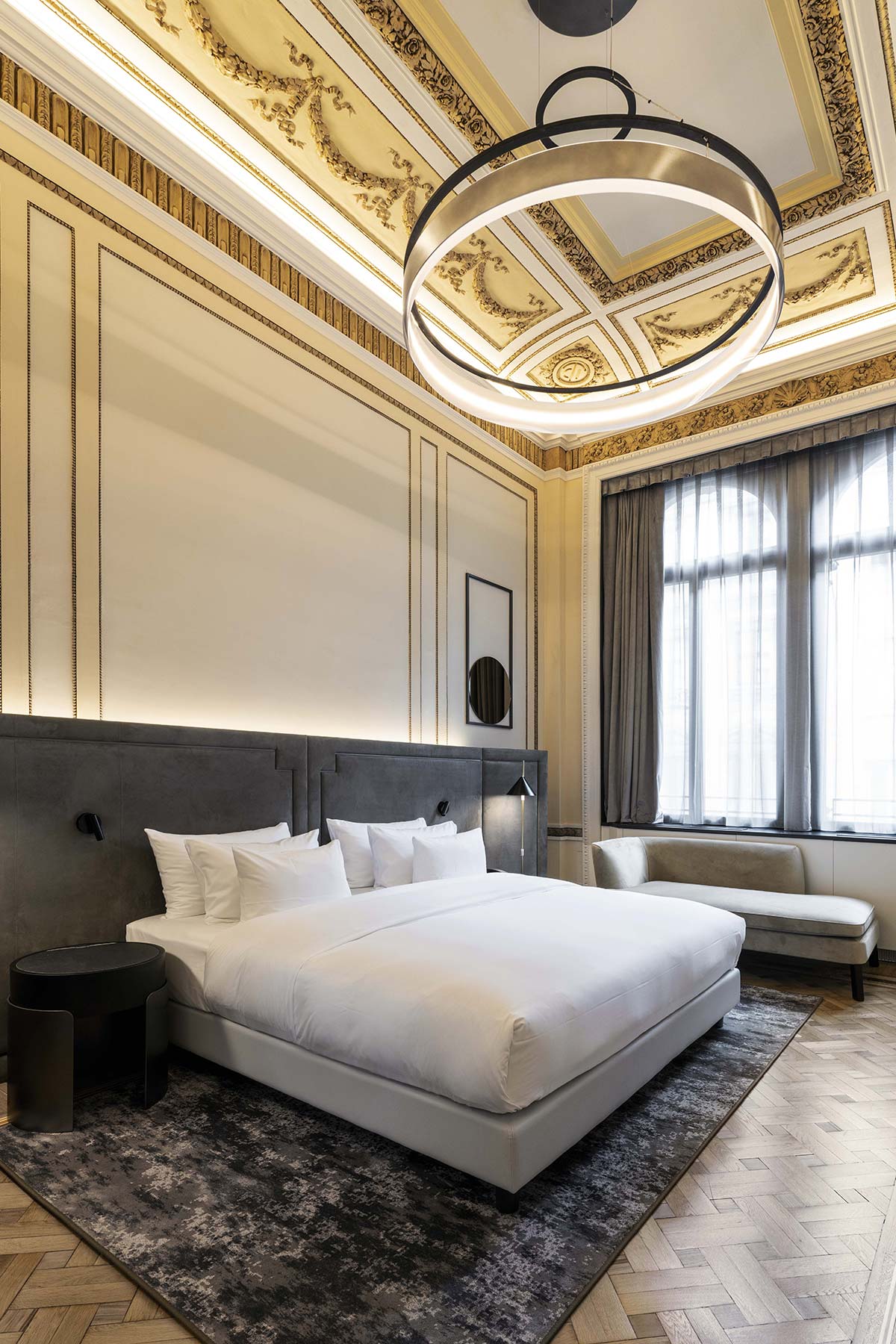
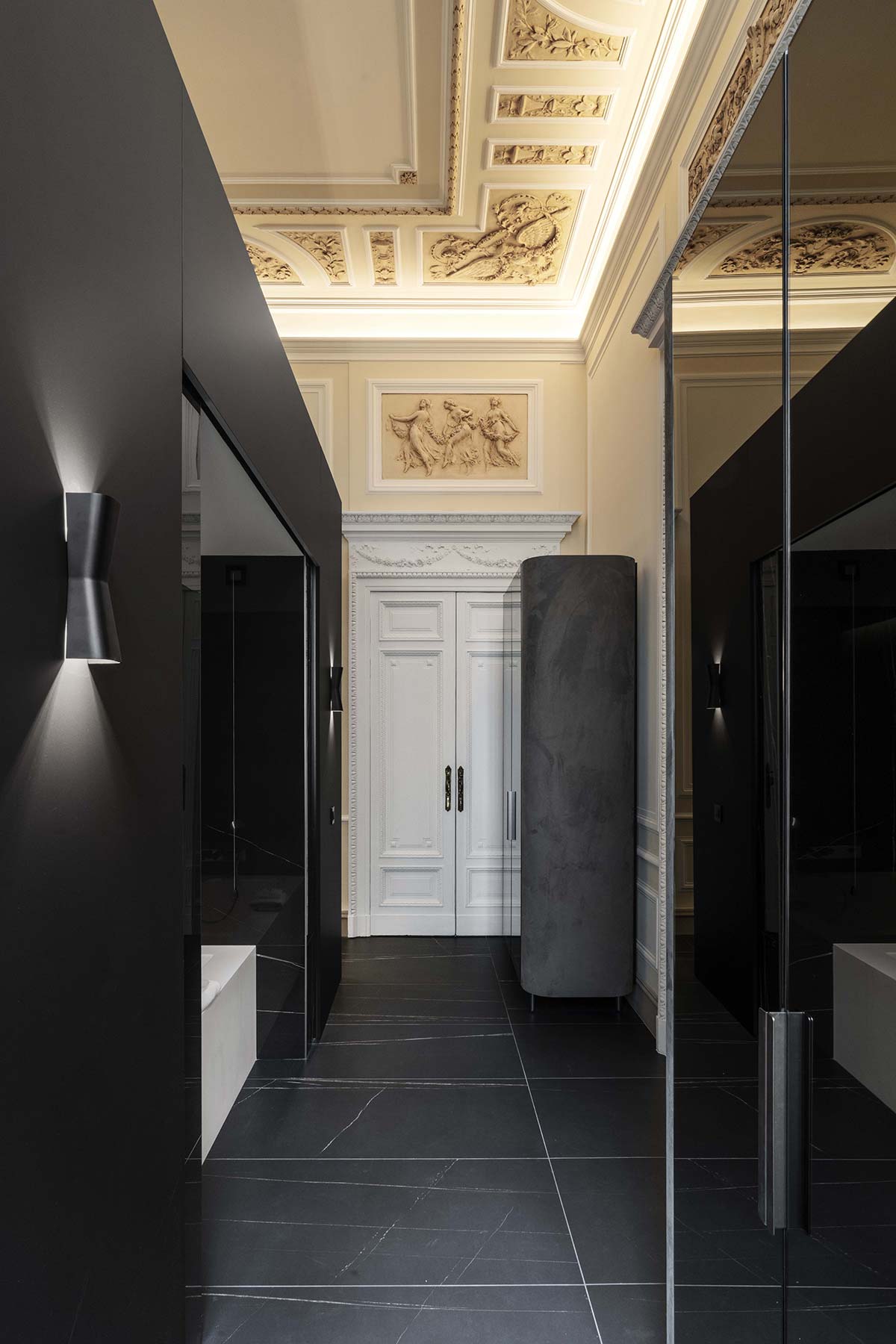


The junior suites, on the other hand, have been designed with a large open area offering a view of the city. Every suite is unique, with a particular texture on the walls running around the whole perimeter.

