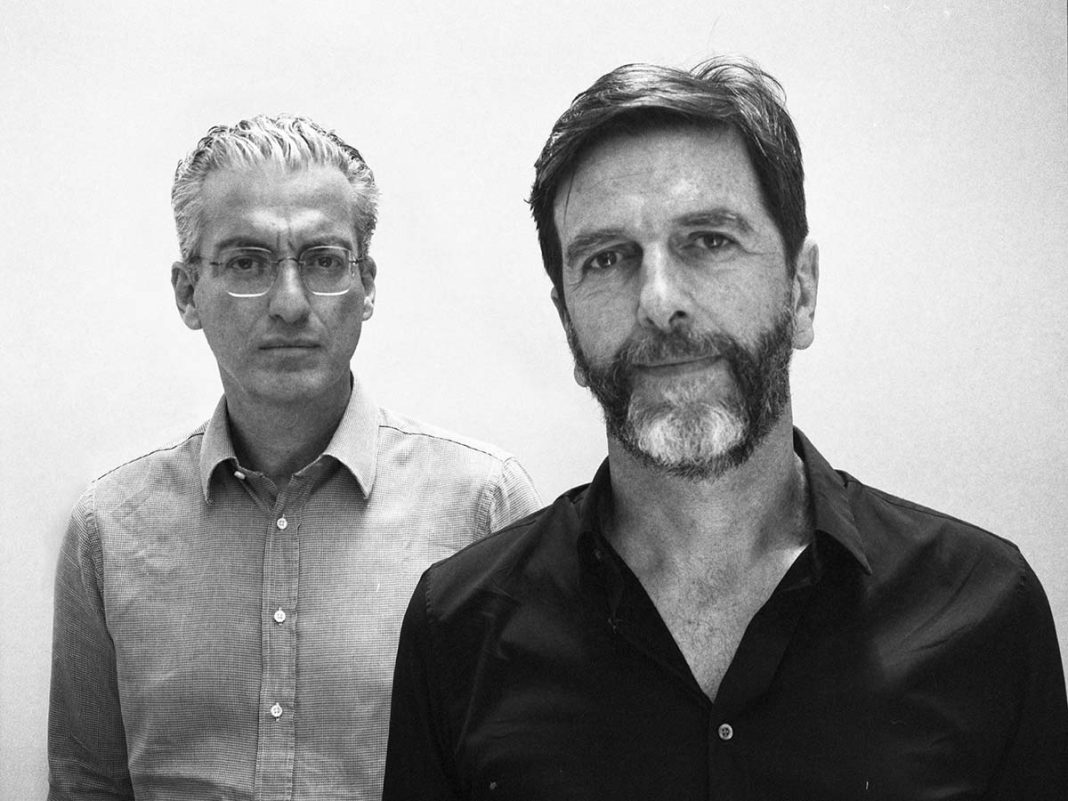With listening, intuition, and experimentation as its three main guides, Park Associati has established itself as an authoritative, influential presence in Italy and beyond, especially in corporate design, from designing the branches of Crédit Suisse in Milan, Munich, Frankfurt, and Berlin to creating headquarters for the likes of Salewa, Luxottica, Nestlé, and Accenture. Park Associati is also involved in urban renewal projects and the diversified world of interiors, having designed student residences on the first redevelopment lot of the former Falck industrial area in Milan and currently developing master plans for Milan’s Bovisa area and Catania’s waterfront. Since 1996, Filippo Pagliani has also paired his design work with teaching at the Polytechnic University of Milan and the School of Construction Engineering/Architecture.
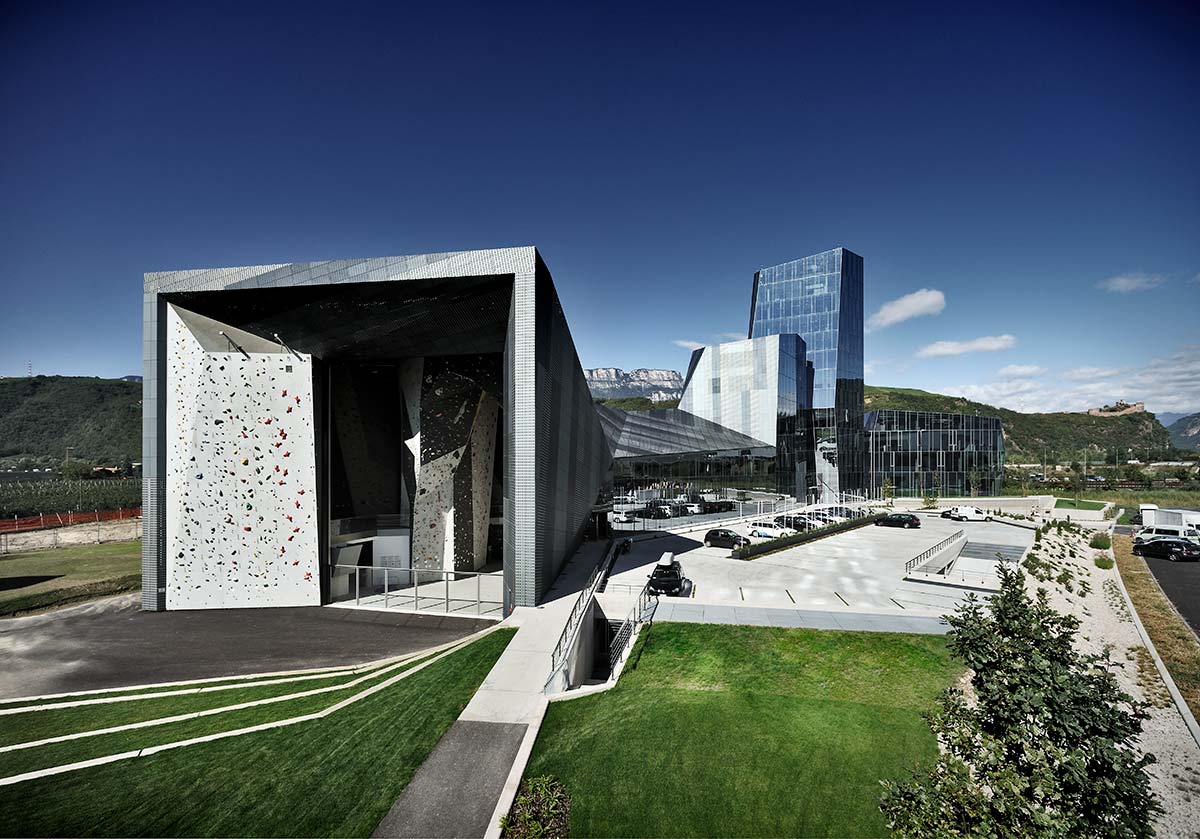
Salewa Headquarters, Bolzano – Photo © Oskar Da Riz
How did Park Associati get its start?
Michele Rossi and I opened the studio because we wanted to challenge ourselves professionally after apprenticing for ten years in important architecture firms in Italy and abroad. We both had significant experience behind us having worked with Michele De Lucchi here in Milan, in addition to my time with Renzo Piano in Paris and Michele Rossi’s stint with David Chipperfield in London. Our first fifteen years in business were tough, as it often is for young people starting companies from scratch. We started off focusing on single projects before adopting a more strategic approach.
We named the company Park because we weren’t yet in the game, so we didn’t want to use our own names. That choice ended up being spot on, considering how strongly we believe in the value and power of teamwork. At first, we were just two people; now there are 85 of us. A common thread emerged as the studio grew, a design philosophy that eventually turned into the strategic model that we now apply to all our jobs.
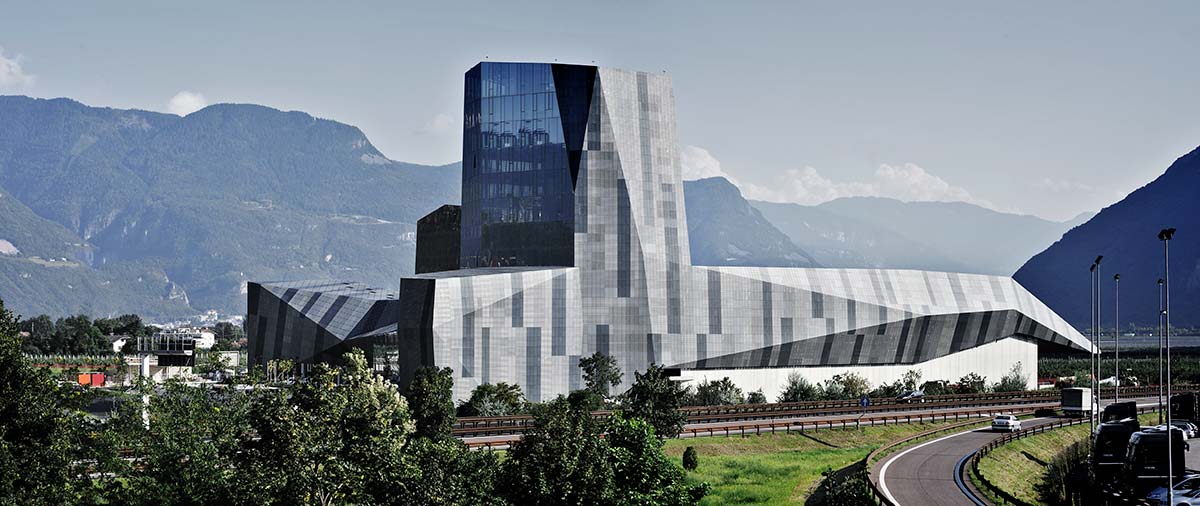
Salewa Headquarters, Bolzano – Photo © Oskar Da Riz
What do you mean by ‘strategic model’?
Basically, producing a design by coordinating all the ‘minds’ involved, promoting collective design, and creating the kind of team that allows everyone to express themselves in the best way. I think we’re moving away from an individualistic idea of design in which the single architect decides everything and more so valuing individuals’ ability to merge and select their ideas within a unified design.
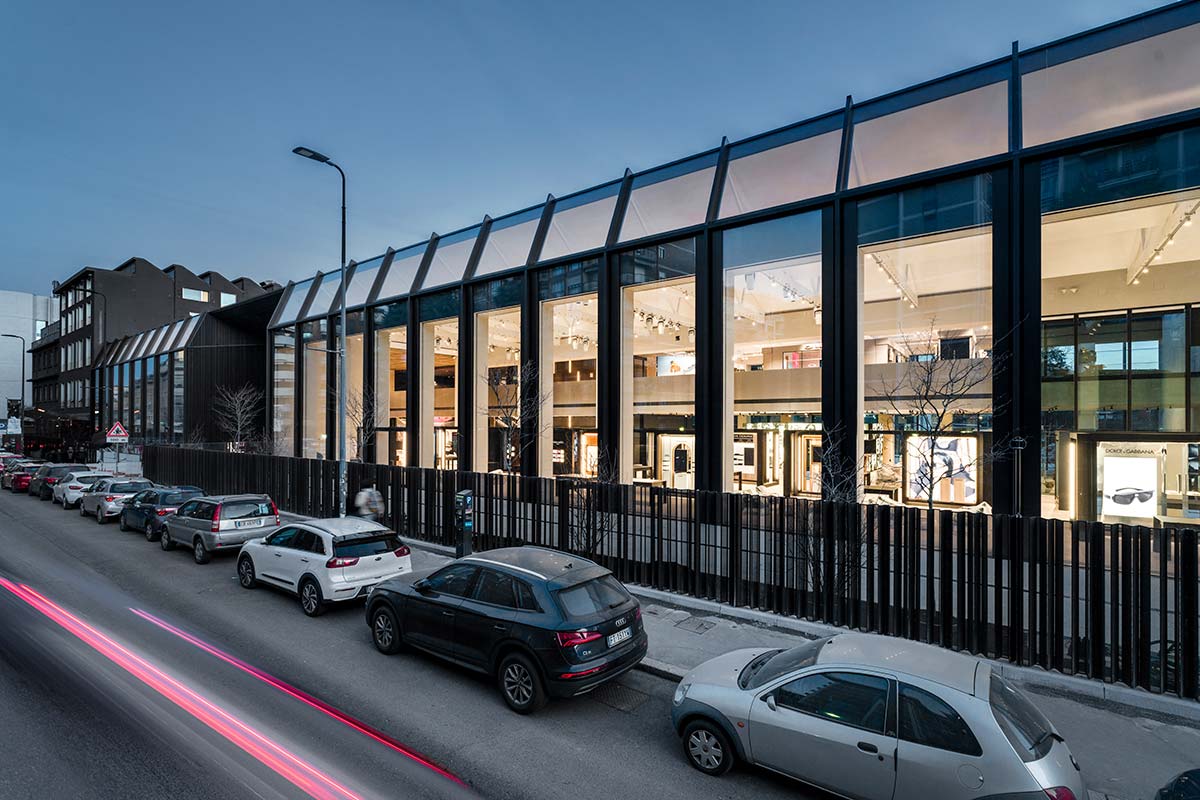
Luxottica Digital Factory, Milan – Photo © Andrea Martiradonna
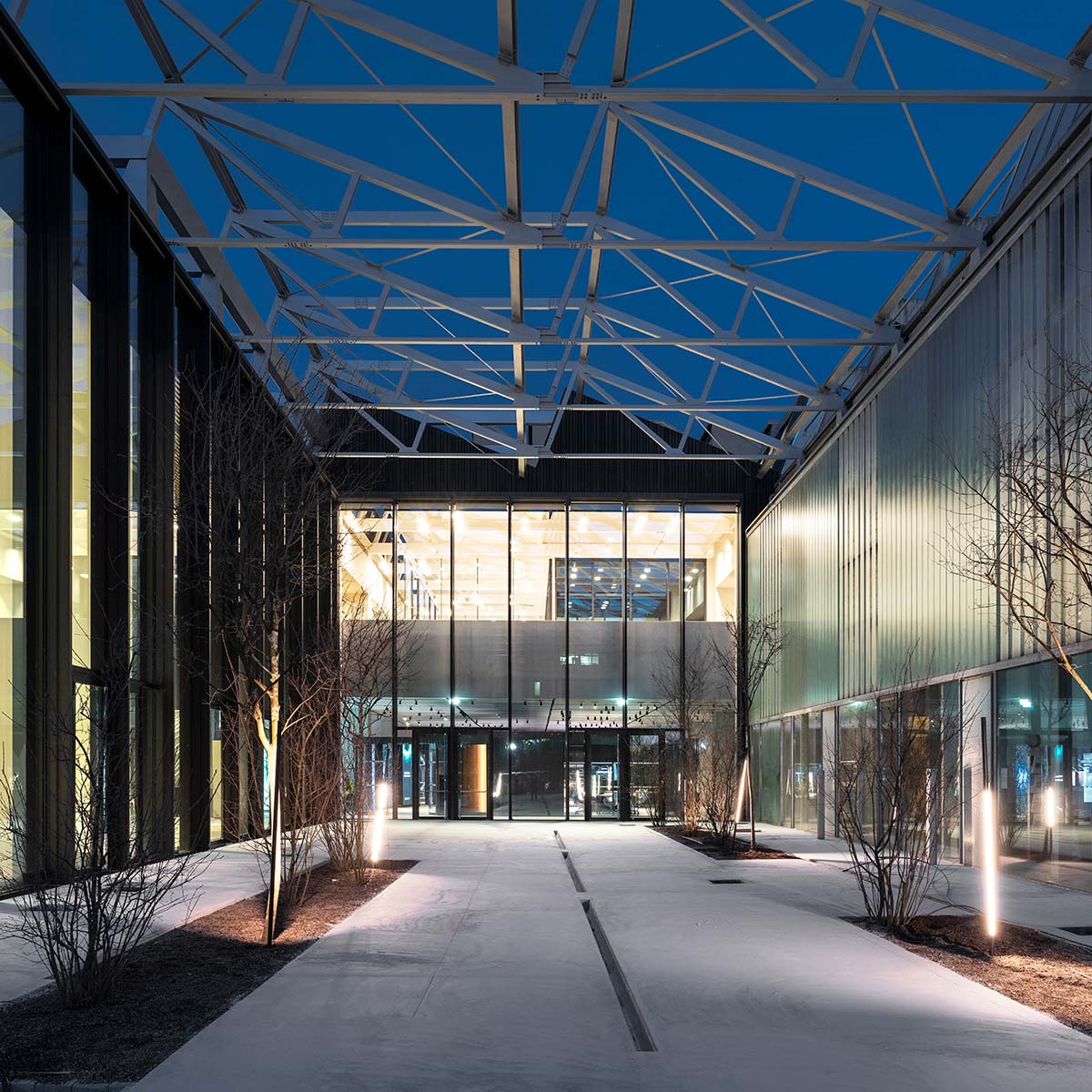
Luxottica Digital Factory, Milan – Photo © Andrea Martiradonna
We view designs as all-encompassing syntheses of multiple attempts to work with forms, materials, and types, which is why we eventually felt the need to create Park Plus, a research unit within Park Associati. Park Plus focuses on forms, materials, and structural systems. It also led us to co-author the book Inlegno. Cambiare prospettiva per costruire il futuro (Inwood: Changing perspectives to build the future) with German engineering firm Bollinger + Grohmann, published last year by Letteraventidue. The book resulted from nearly two years of studying wood’s potential and technical-structural advantages by comparing one of our designs made using traditional techniques with a hypothetical reconstruction in wood. It was a way for us to improve how we use and understand wood. We believe research gives you the intellectual, scientific, and structural confidence to open new doors. Of course, when it comes to a strategic model, management is also key. Park has become the kind of company whose organizational structure responds as efficiently as possible to designs, costs, and timelines.
What are the cornerstones of your work?
Listening to clients is our priority. Significantly, this is one of the three core concepts defining our business: listening, intuition, and experimentation, which we believe perfectly expresses our genetic make-up. Obviously, we also listen to the site and its environment. And our intuition is the spark that makes each design new and different. After all, we’re of the Vitruvian belief that architectural designs originate from clients and designers in response to specific, preferably complex, needs and requests. We know we need to be curious and dig deep to stay contemporary and up-to-date on the many facets of the design world.
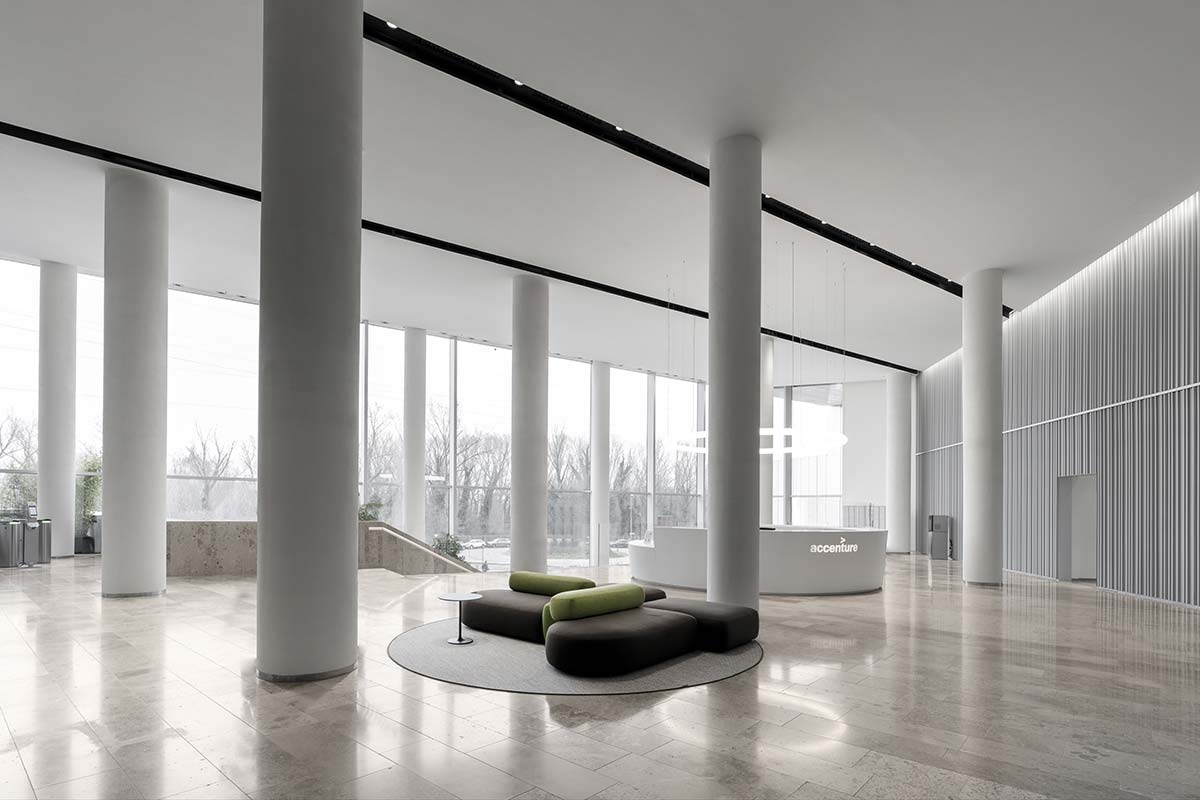
Accenture People Hub, Assago, Milan – Photo © Andrea Martiradonna

Accenture People Hub, Assago, Milan – Photo © Andrea Martiradonna
Your work focuses on companies. How do you deal with the subject of corporate identity?
We didn’t seek it out initially, but we were given some important chances to create something ad hoc, like our assignment to design the headquarters for Salewa in Bolzano in 2011 with the studio CZA. To this day, that design is one of the best demonstrations of our ability to interpret a client’s needs. It’s also an interesting case study in terms of communication since it’s the opposite of what usually happens. The company identified so much with our design that they changed their logo from an eagle drawn in the 1930s to a more stylized symbol that precisely follows the shapes of our building. This meaningful, formative experience led to many more opportunities, like our partnership with Luxottica.
How is the office changing in the wake of the pandemic?
Over the last 20 years, we’ve seen important developments in this sector that Covid-19 made speed up three times as fast. We’re applying processes now that 15 years ago we thought would come at a much slower rate. So, the pandemic has been a powerful accelerator. Many offices now have outdoor areas so users can leave the walls of the traditional ‘container,’ and collective, social spaces are increasingly appreciated.
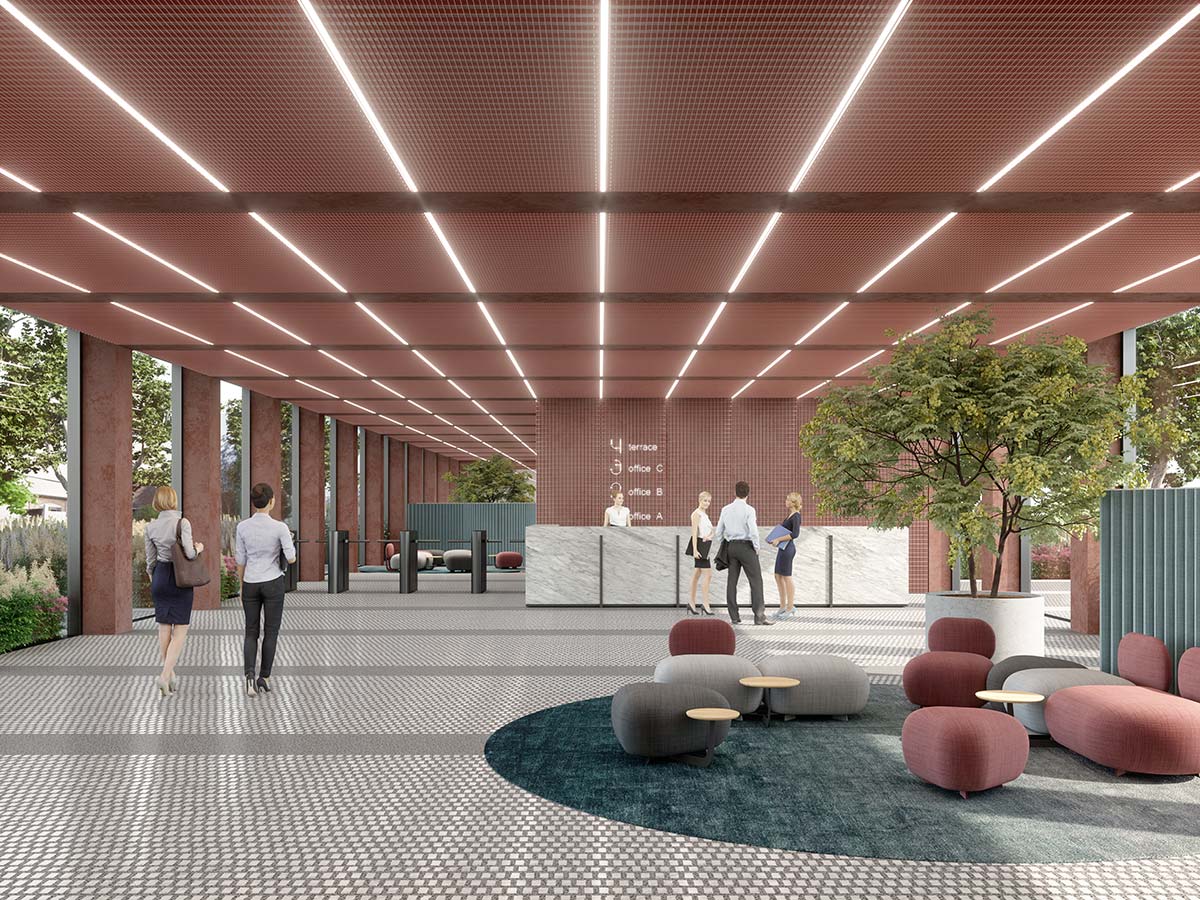
Open 336, Milan

Open 336, Milan
More mobility has made us more agile and freed us from having fixed work stations, a trend showing no signs of stopping. Because Covid-19 was worldwide and paradoxically ‘democratic,’ it has led an already global world in the same direction, without exception. There used to be pronounced regionalisms, with places like Silicon Valley where we tried accelerating these processes that later became homogeneous and horizontal.
Any significant examples of your work in this area?
I think what we’ve done over the last three years, like our work for Luxottica, embodies these dynamics well. But, on second thought, it all started with the Salewa company headquarters in Bolzano, where we dealt with the major issue of sustainability when it was not yet a legislative approach. Our building respected ESG requirements before the concept existed. We even won the Casaclima Work&Life Award for our focus on energy efficiency, livability and user wellbeing, aided by the interaction between indoor and outdoor spaces. All our designs are now solidly anchored in this twofold approach to sustainability. Today I was on Viale Sarca, here in Milan, for a project we want to complete by year’s end, Open 336, in which we used red concrete, which is a bit of a break from our past work on office spaces. This design is interesting since we made a completely open plan that the tenants can organize according to their needs. Even the outside of it reflects our investigation of forms and materials that are in some ways domestic, following an increasingly prominent trend in office design. Luxottica’s two headquarters in Milan, the Digital Factory on Via Tortona and Palazzo Litta in Piazzale Cadorna, are two other forward-looking designs that help people work together much more effectively.

