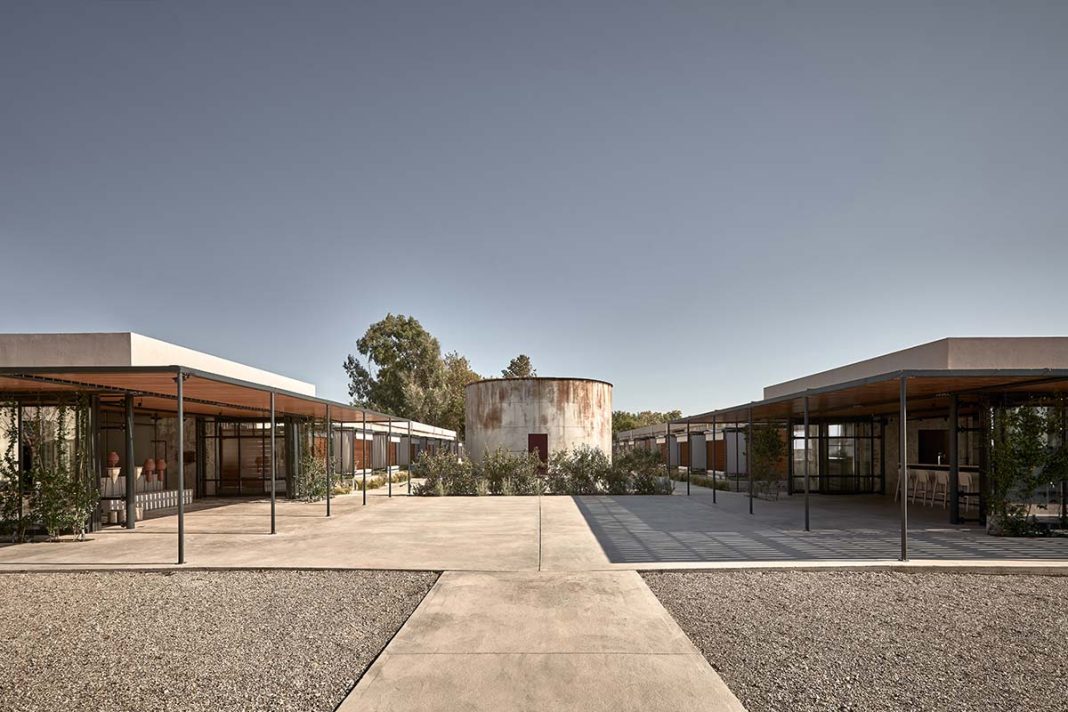DATA SHEET
Architecture & Interior design: K-Studio
Lighting design: IFI Group, Kafkas
Windows, door frames, ironmongery: Alumil
Furnishings: on design; Almeco, Moda Bagno, Mpouras
Kitchens: Inox Hand, Visvardis
Fabrics: Ioannis and Kostantinos Oikonomou, Revelos Home
Photo credits: Claus Brechenmacher & Reiner Baumann
“Architecture means establishing relations in movement with the raw materials”, said Le Corbusier, father of the Brutalist movement. The luxurious Dexamenes Seaside Hotel is living proof of this, with the roughness of its bare cement, emphatic volumes and coarse materials shaping the spaces. This industrial complex, a combination of raw beauty and vigour, dates back to the early 20th century. It stands on the shores of Koruouta, Greece, and was built to store wine to be loaded directly onto cargo ships moored nearby.
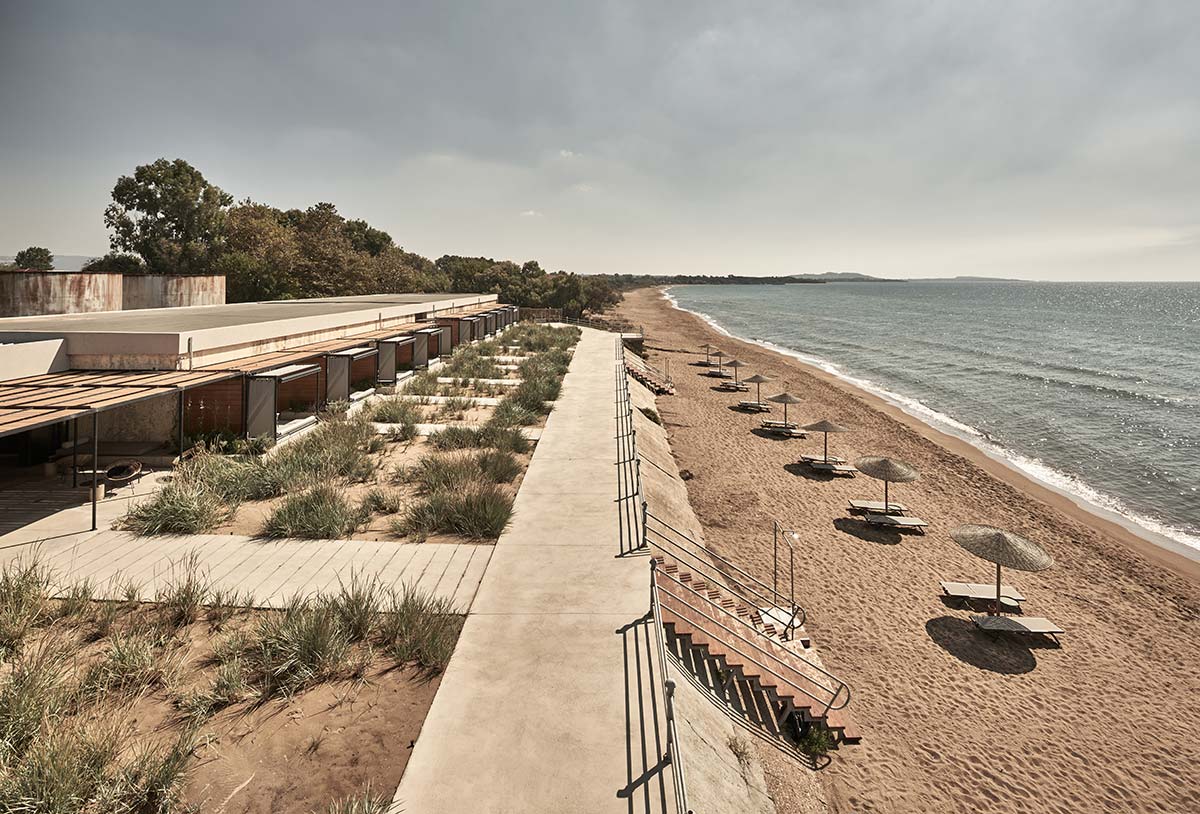
Now a refined, distinctive hotel complex, Dexamenes – the Greek word for tanks – has been skilfully converted by K-Studio with studied elegance, transforming the austere functionality into a place of calm, comfort and relaxation. The new structural elements of cement, steel and engineered glass leave the original structure relatively intact, allowing it to exert its considerable presence.
The reception is accessed across a strip of cement – in the evening the cheerful glow of the laminated ply canopy provides a warm welcome, while guests arriving during the day will appreciate the cool shadow it casts, a relief from the heat of the sun.
The rooms, each with private bathroom and shady patio, are set in the two cement structures that dominate the site. Each of these was originally divided lengthwise into two rows of ten wine storage tanks apiece. The space between these blocks, once filled with industrial waste, has been transformed into a courtyard with garden, an oasis of tranquillity.
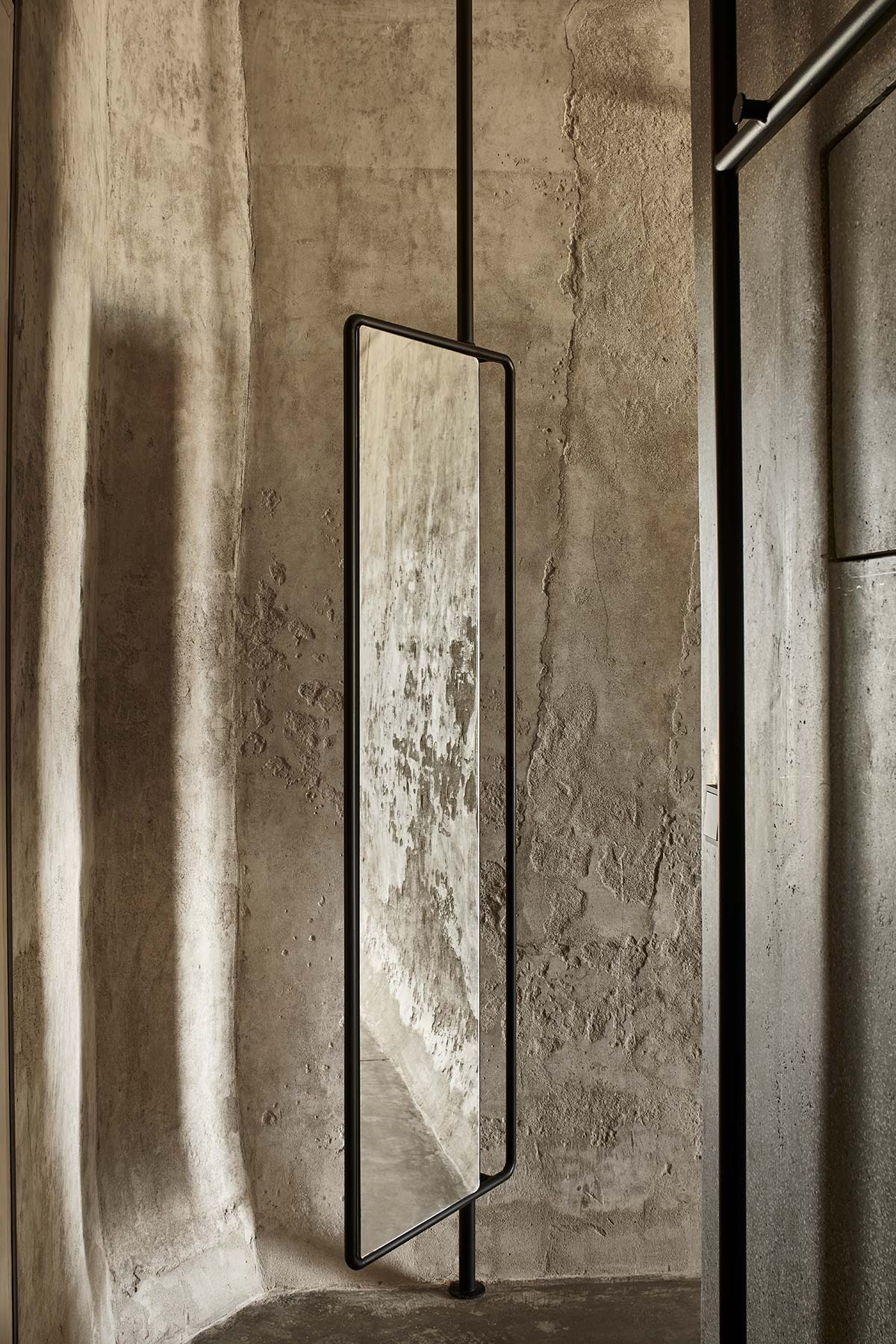
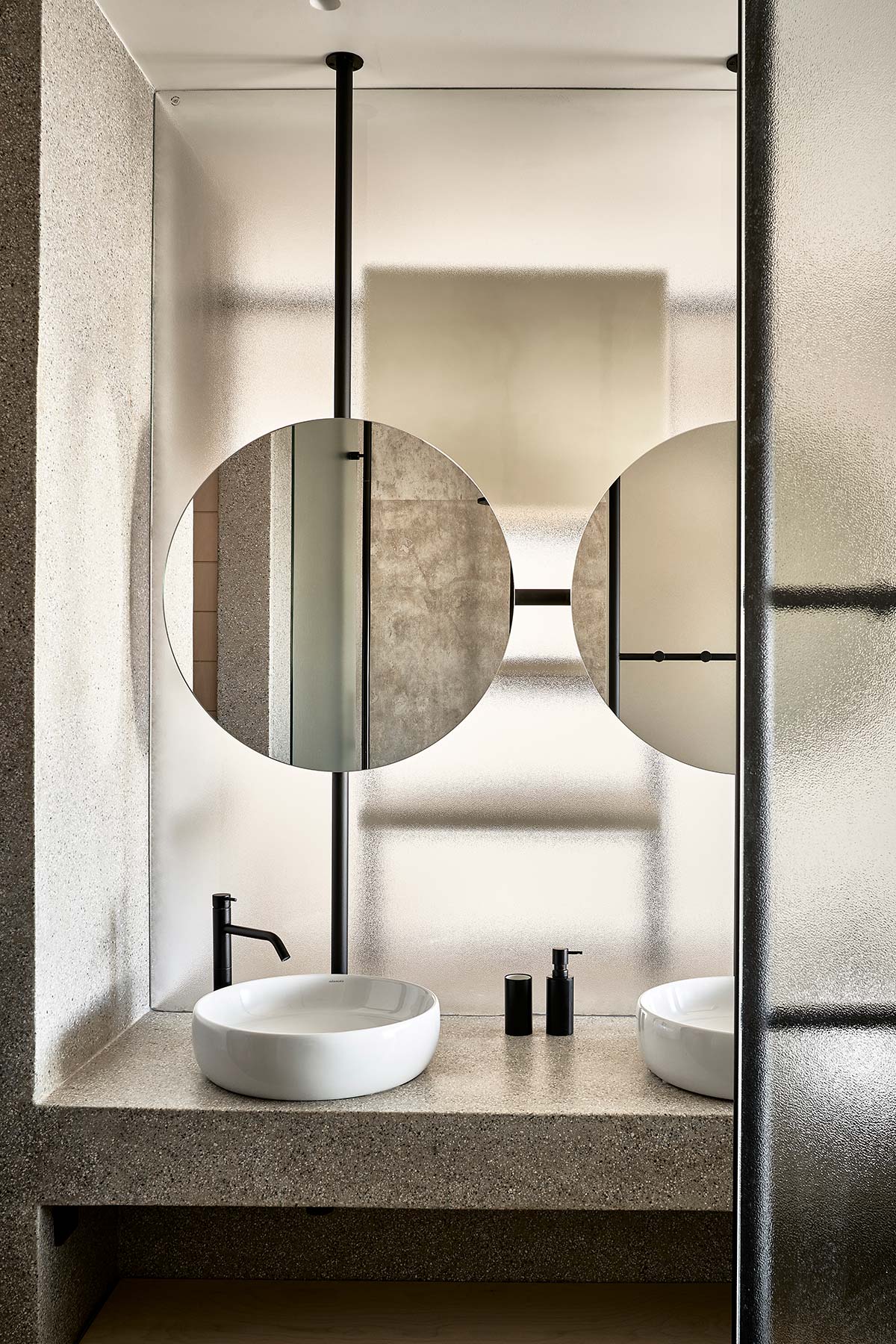
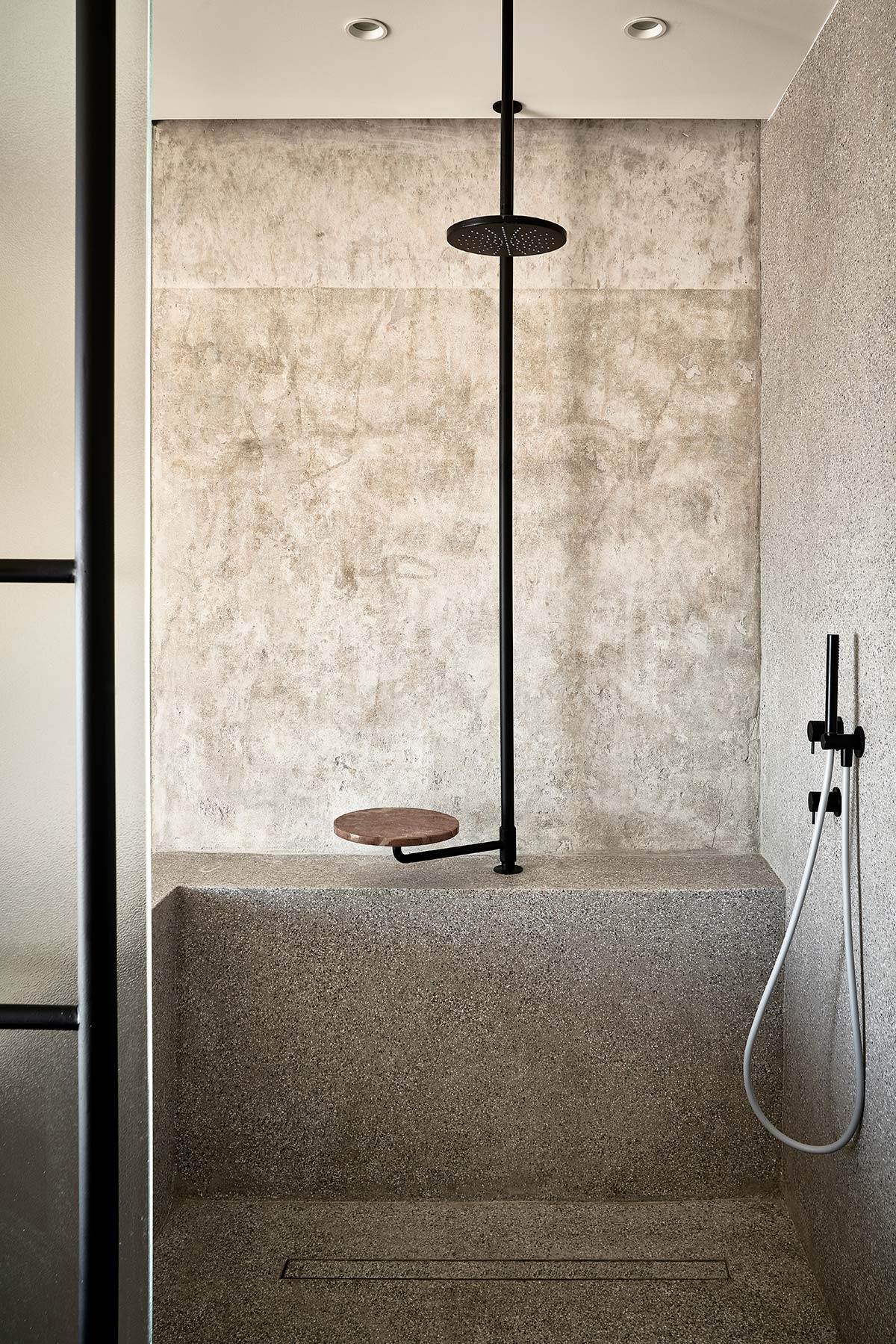
A shallow pool separates the two rows of rooms, reflecting the light and creating a cool breeze on hot afternoons. Here, the imposing steel cylinders that provide the hotel with its distinctive logo have been carefully preserved and rise from the water together with thick cement slabs that serve as a walkway.
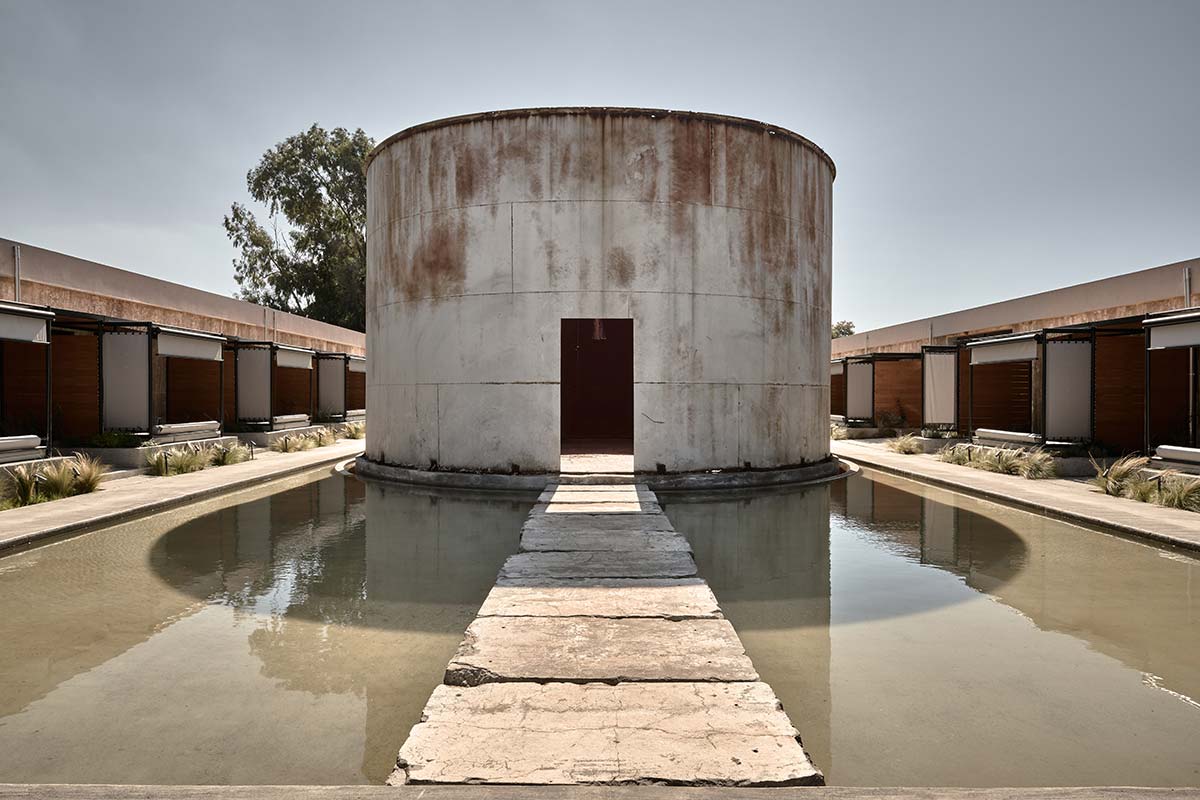
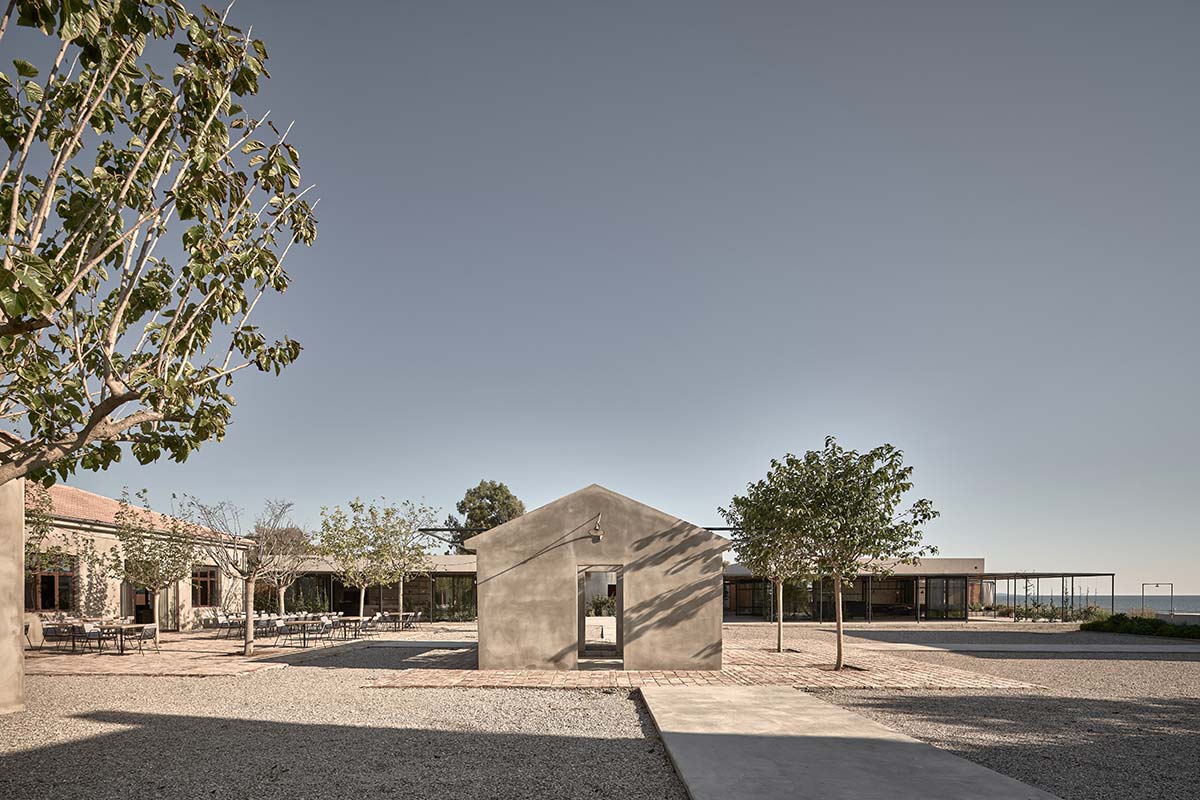
In the courtyard rooms/tanks, however, the manhole covers, tubing on every tank and interior wall surfaces have been retained. Some stone elements have been transformed to create an indoor dining room. Recovered bricks clad the floors and terrace, while the pitched roofs have been restored with locally-made ceramic tiles that blend in with the originals.
The dialogue with the beach and sea is fluid and open, with a wide raised walkway over the sand leading down to the shore, an outdoor kitchen and a communal dining table for wine tasting and cooking workshops. There is also an outdoor terrace where guests can enjoy dishes prepared with locally-sourced ingredients throughout the day.

