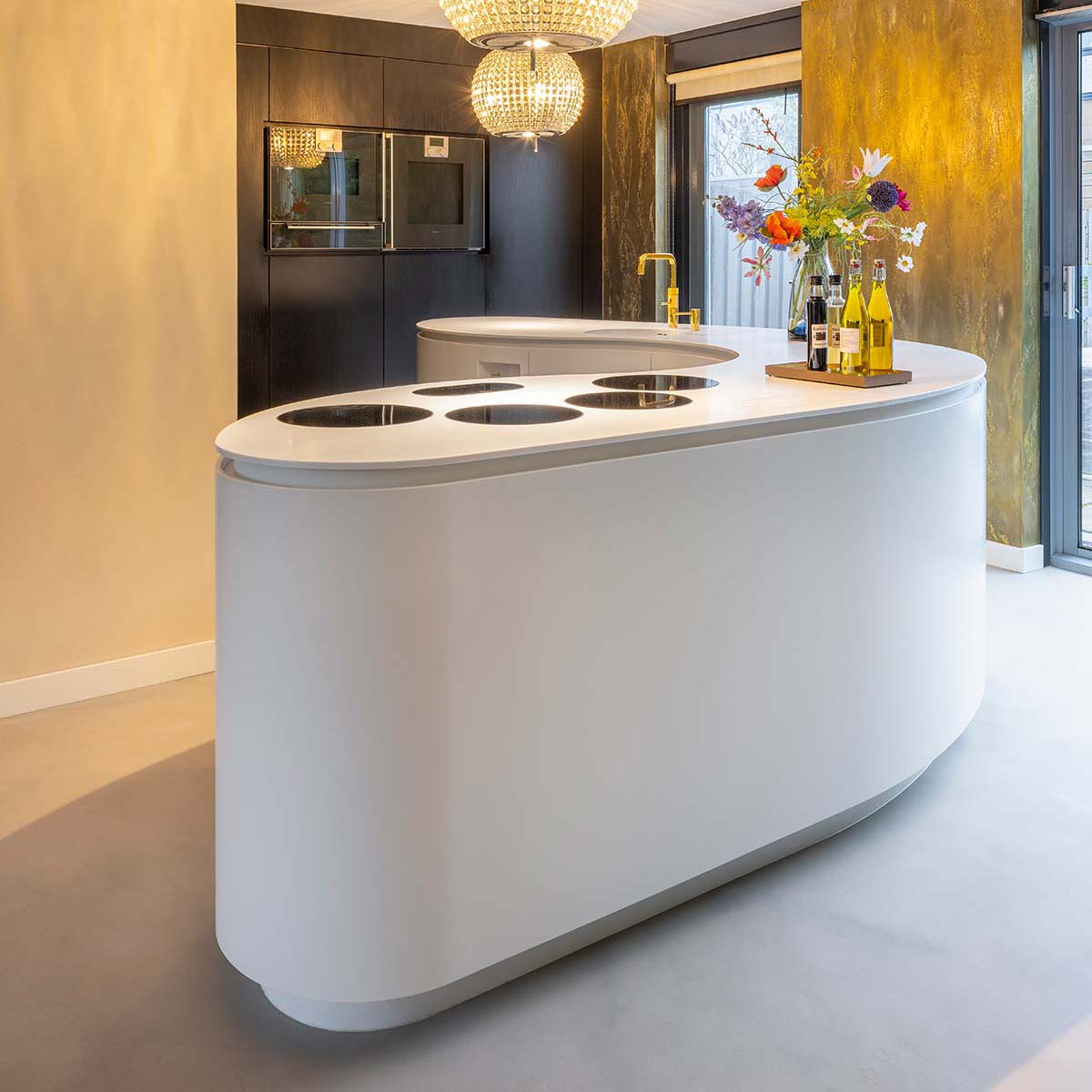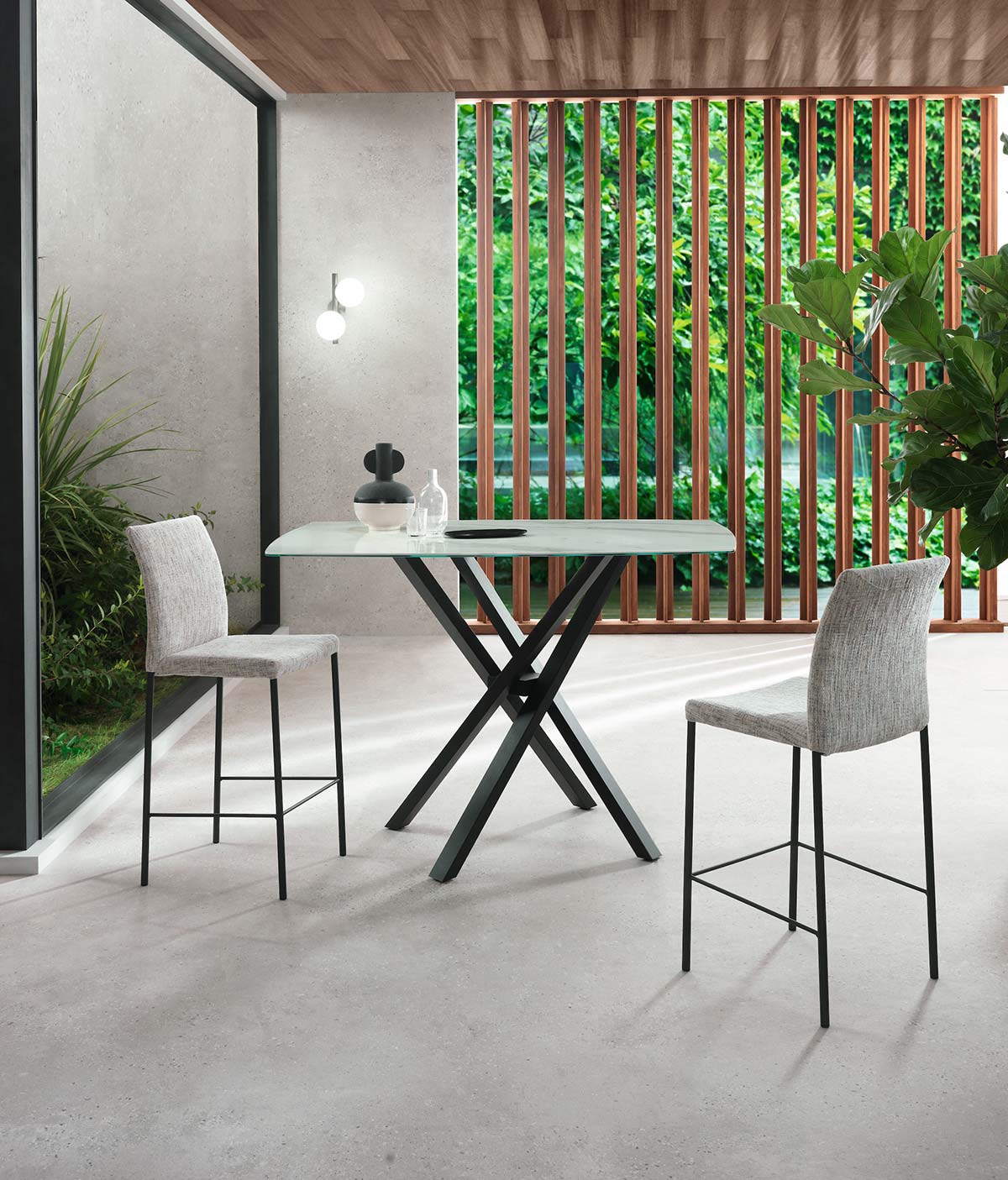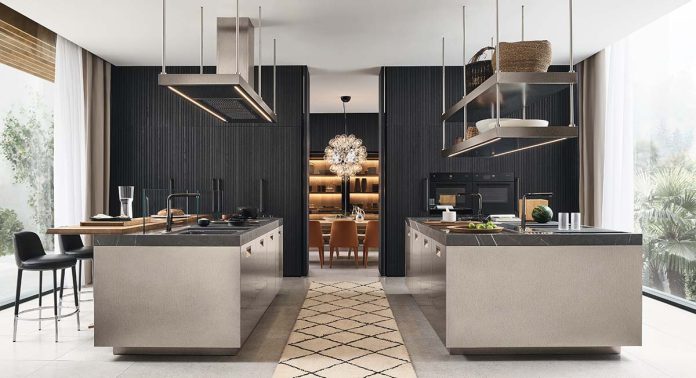The kitchen becomes an extension of the living area, no longer an isolated space, but a place that exists in perfect tune with the dining area. Daytime and nighttime spaces interact and mingle. All this happens thanks to design that calls for hobs on display, snack bars, islands and counter space, paneling with built-in lighting, as well as great attention to detail and materials, as in the case of waterproof wallcoverings.
Cucina 36e8 Glass, designed by Daniele Lago, is one of the products Lago will present at the Salone del Mobile. The tops, doors and handles blend in a single suspended monolith, which thanks to subtraction of material welcomes sturdy glass containers. The essential lines jibe perfectly with the N.O.W. pantry. The doors are invisible thanks to a patented opening system, while the open compartments feature built-in lighting.
Completely committed to sustainable production, Valcucine has not only organized the project “Sustainability beyond Space and Time,” paying tribute to the new LEED v4.1 mapping, but is also presenting new products such as the updated version of Artematica, designed by Gabriele Centazzo, with special elements built into the shelving, new materials and finishes (in the photo, Artematica with Air Logica in the Vitrum Mimesis finish).
Scic explores new possibilities of interpretation for the Labirinto kitchen by Studio Cattaneo Design. The project calls for a large island with base cabinets closed by hinged 22 mm doors, open compartments in canaletto walnut and internal lighting. The Labradorite top is the key feature of the new version: this is a stone with natural metallic iridescence, accentuated by backlighting of the top to bring out the glassy glow, enhancing iridescent highlights through colors ranging from gray to deep blue.
A project from 1988, Italia is the first kitchen designed by Antonio Citterio for Arclinea. Today it is an iconic model with a new stylistic interpretation. New materials and finishes, unusual combinations with the latest technical solutions in the collection. The kitchen space, perfectly equipped in every technical and functional detail, continues in harmony with the adjacent dining area.
The Oasi kitchen, designed by Stefano Boeri for Aran Cucine, becomes a wall-mounted unit. Returning to the principle of circularity around which the freestanding cell gravitates in the island version, and including the fundamental phases of conservation and preparation, consumption and recycling, this new version also adapts to living areas of smaller size. The new Oasi features a wall-mounted unit with simple lines, enhanced by smooth doors made with oxidized or fossil wood.
The K-Lab kitchen model produced by Ernestomeda and designed by Giuseppe Bavuso stands out for its system of open elements with a metal structure, drawing inspiration from the large workbenches of industrial settings. The particular characteristics of K-Lab include the open, modular K-System, applied to a range of elements: from the base cabinets to the columns, the hanging cabinets to the island hood. The bases provide ergonomic structures for the work zone, which can be enhanced with extractable or fixed surfaces. The K-System peninsula is a true table with a personalized support structure.
The new SieMatic SLX Ceramic without handles, with ceramic doors and worktops, is ideal for open, sociable kitchens. This monumental model brings out the strong contrast of black and white and the mixture of selected materials in ceramic, lacquer and glass. The three blocks of the island are entirely clad in Syros Blanco ceramic and connected by a black snack bar that extends for nearly the whole length of the three cubes, underscoring the horizontal design. The central island is a practical herb garden with a ceramic planter.
Traccia, based on a new collaboration of Febal Casa with the designer Andrea Federici, aptly embodies the company’s concept, in which the kitchen, the living area and the bedroom zone all interact. The kitchen is no longer seen as a closed workspace, but as a true extension of the living room. The insertion of paneling that extends into the kitchen space confirms the brand’s versatile design approach. Characteristic features of the collection include the J-shaped handle grip made directly on the doors.
Doimo Cucine presents the composition of 10 Aspen + D23, with columns of reduced depth that frame the space and connect the washing area against the wall with the peninsula. The accessorized channel in stainless steel equips the peninsula with holders for dishes, glasses, spices and bottles, and can be raised or lowered using a remote control.
After a years of research and development on materials and coating techniques, the freestanding modules of the Very Simple Kitchen are being presented for the first time in an original wooden version: Very Wood Kitchen. Designed by Riccardo Randi, the line of kitchens is produced by hand by Luigi Tenebruso and the team of his woodworking shop. Besides the natural version in coated plywood with visible grain, the modules are also available in various colors, including matte blue.
With an industrial style, Rua designed by Ruadelpapavero for TM Italia combines the metals of the structure and the exhaust hood with smoke gray-stained oak and a top in Ardoise Noir stoneware. The 3D workmanship of the doors creates a linear milled design, a tribute to fine craftsmanship. The worktop of the island contains an assembled sink and an invisible induction hob installed below the column. The composition is completed by columns with recessed doors, equipped with oak wine racks, glass holders and a wine storage unit.
The table according to Once Milano takes on color with the new Linen Patchwork Tablecloth collection. Made in 100% Italian linen crafted by hand by Venetian artisans, the new tablecloths are available in yellow/pink or tones of blue, to bring luminosity to any type of setting.

The kitchen can also become an art object. The architect Trix van der Mark based in the Netherlands has created a unique kitchen, a single block made completely in HIMACS. The fronts and the worktop of the island have harmonious curved and seamless design. The block includes a sink built into the worktop, an induction hob, various hanging cabinets, and an ‘open’ space for dishcloths and a dishwasher. The design challenge for this kitchen island was to create organic forms that would provide enough space to move around them, while offering all the functional features required for a kitchen.


Riflessi proposes new tops with different forms and sizes for Shangai Snack: a collection of tables with the characteristic Shangai central base and sloping legs, now in the ‘snack’ version. Shangai Snack comes with a height of 95 cm, on legs in coated aluminium. The beveled ceramic top layered on glass is available with a vast range of finishes for a marble effect, in a round form, square with rounded corners, or with a barrel shape, for a length of over 2 meters, enabling the table to become a true substitute for the dining table.
Wallpaper also becomes a protagonist in the kitchen thanks to the WET System, the totally waterproof wallcovering patented by Wall&decò for humid zones. Riversand by Ruga Perissinotto explores the natural relationship between water and earth, in warm neutral colors.



















