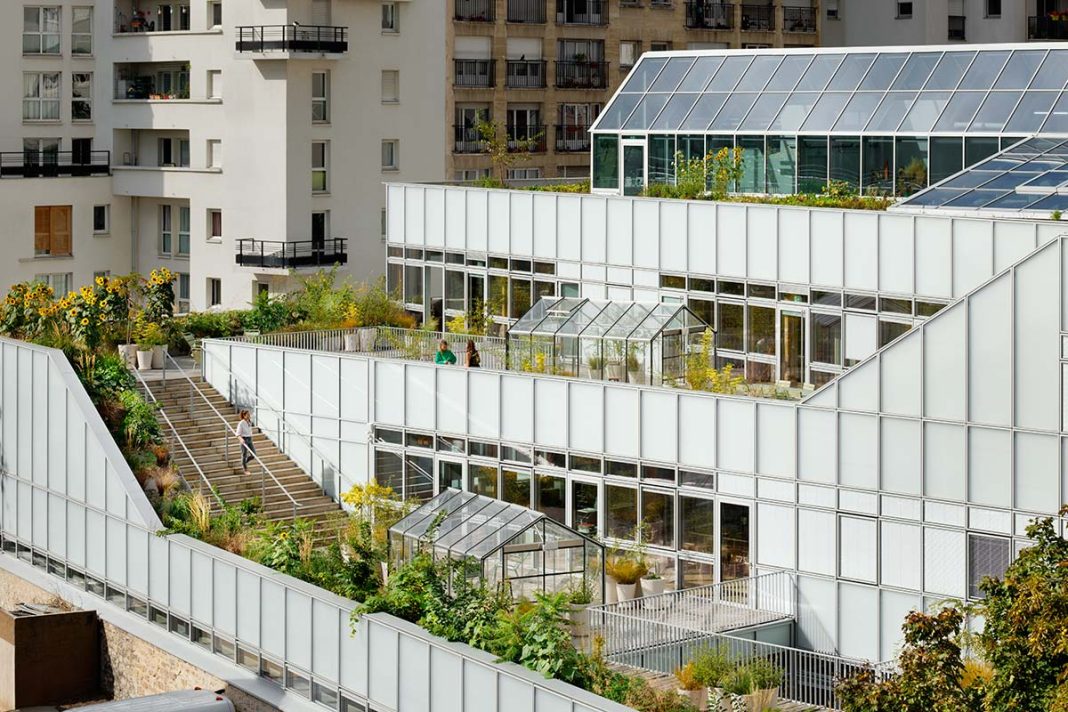DATA SHEET
Architecture: Atelier du Pont
Façades: Schüco
Coverings: Ligno-Trend Akustik, Céramiques du Beaujolais
Flooring: Compagnie Française du Parquet, Weber
Bathrooms: Villeroy et Boch
Customised fittings: Oberflex Pure paper
Furnishings: RBC Mobilier
Paint: Farrow and Ball
Photo credits: Vincent Leroux, Takuji Shimmura
Everything converges to disrupt the traditional office model. For the new RATP Habitat facility at 158 Rue de Bagnolet in the 20th arrondissement of Paris, Atelier du Pont has worked in close contact with the client on the definition of a flexible, constantly changing, warm and relaxing environment.
An all-around project that covers architecture, interiors, furnishings and signage, inspired by nature and with the aim of encouraging natural behaviors in individuals.
It begins with a three-story structure that incorporates a wooden grid in laminated wood, and continues with the placement on various levels of large, sunny terraces facing south, connected to each other by flights of steps that offer passage from one location to another without having to return inside. Small greenhouses can be used for meetings, brainstorming or solo working in a sheltered setting.
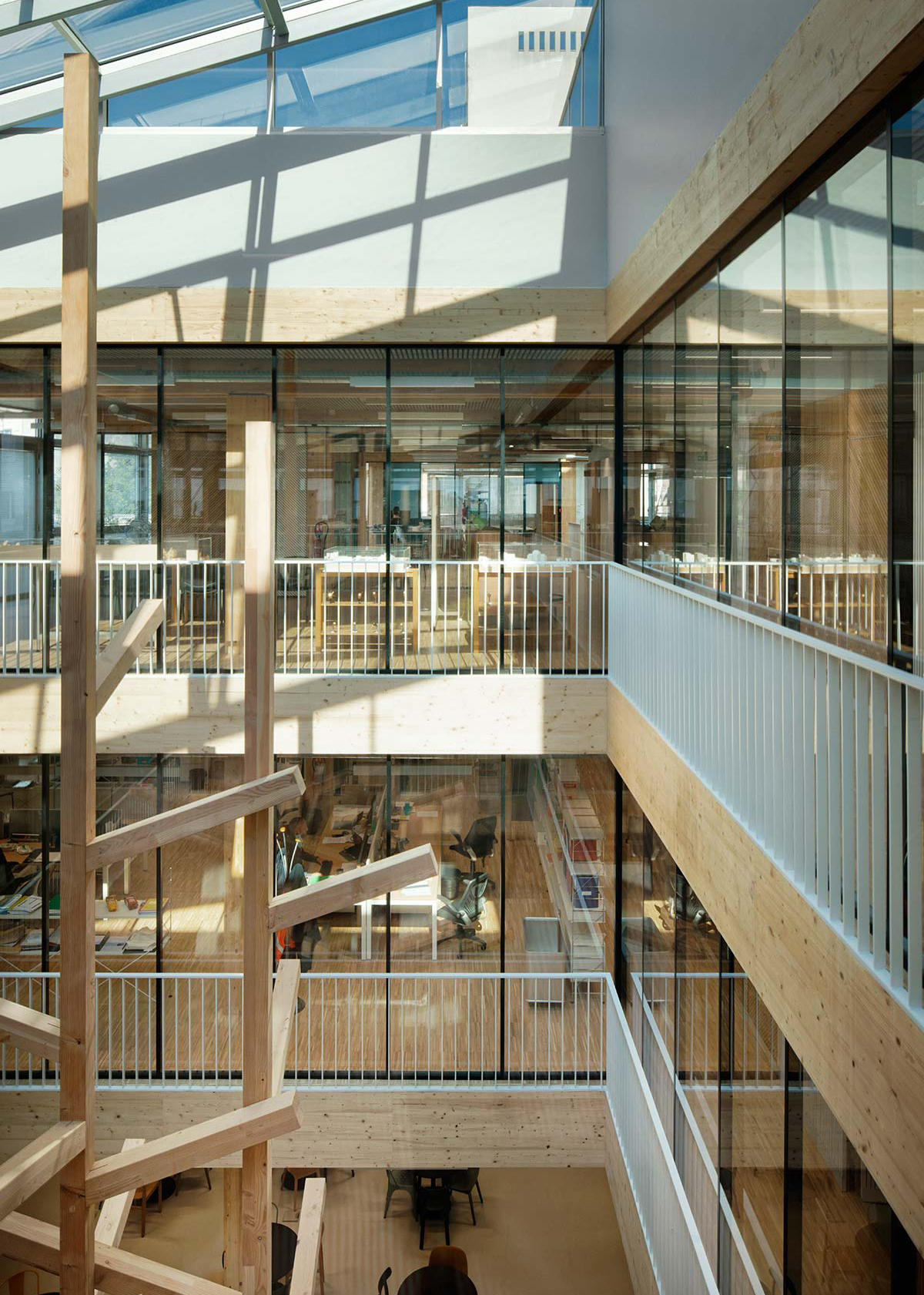
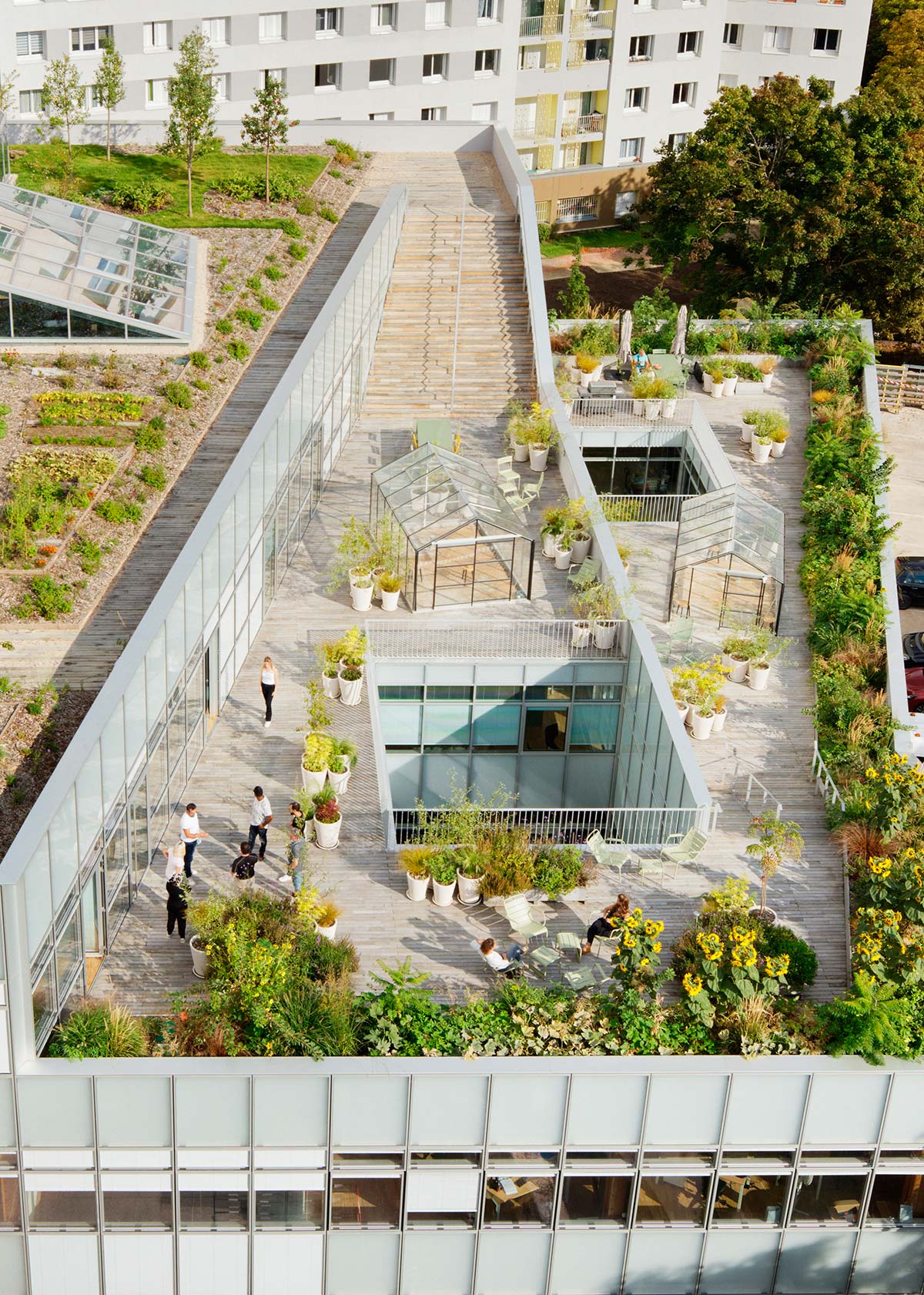
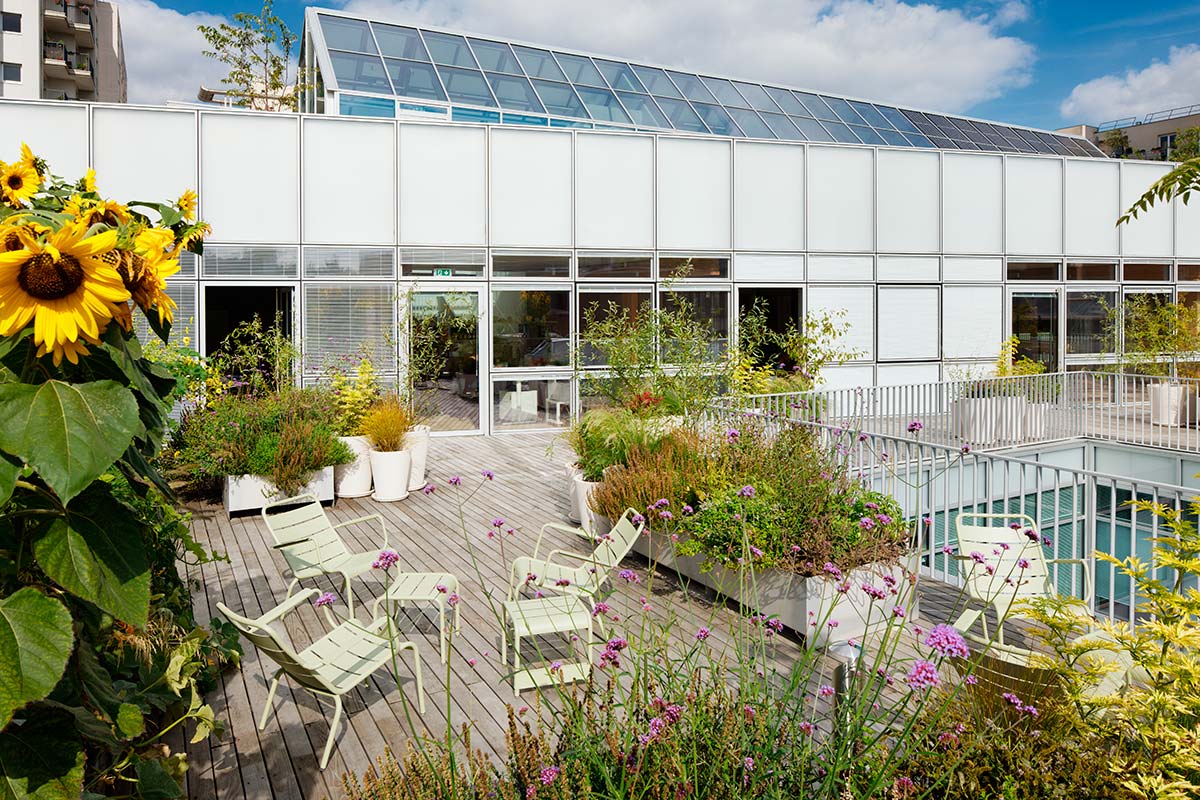
Lawns, plants, lines of pots, even a vegetable garden on the highest level, punctuate these open-air areas where people can take a break, eat lunch, converse or even flex their minds by engaging in activities such as yoga or ping-pong.
Working and relaxing are factors of creative stimulus, together with flexibility of movement and social contact.
For this reason, the internal spaces have been developed to adapt to multiple uses.
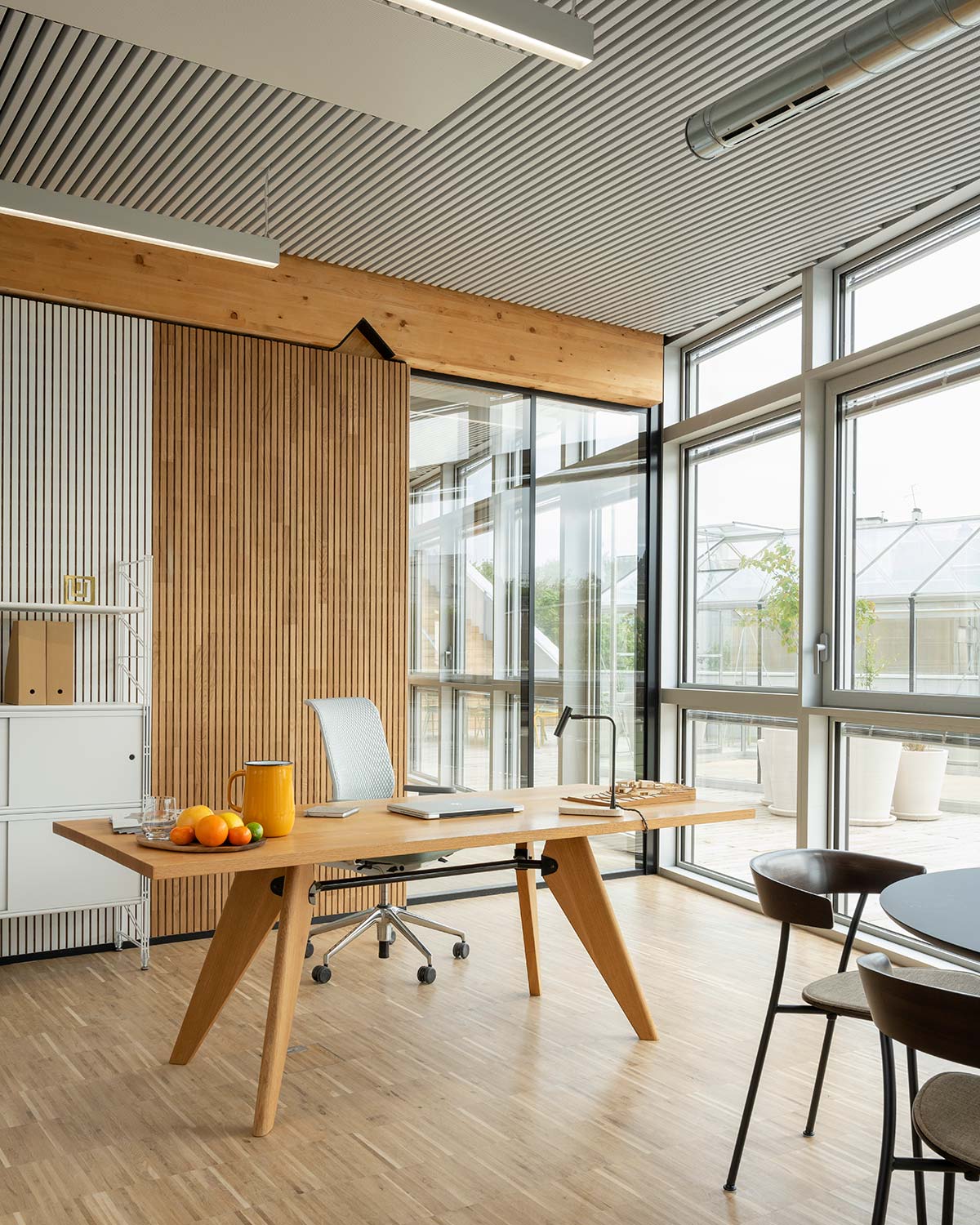
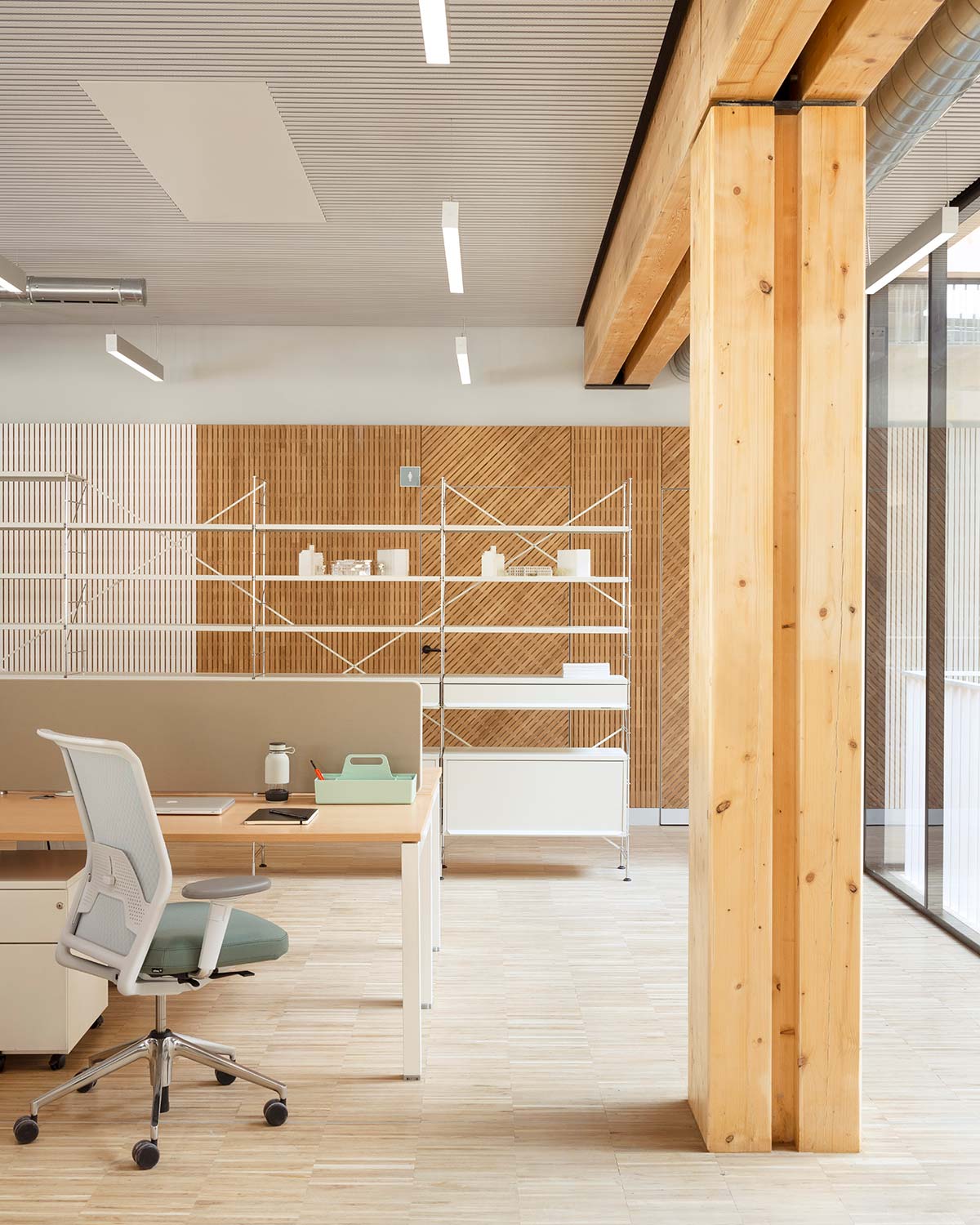
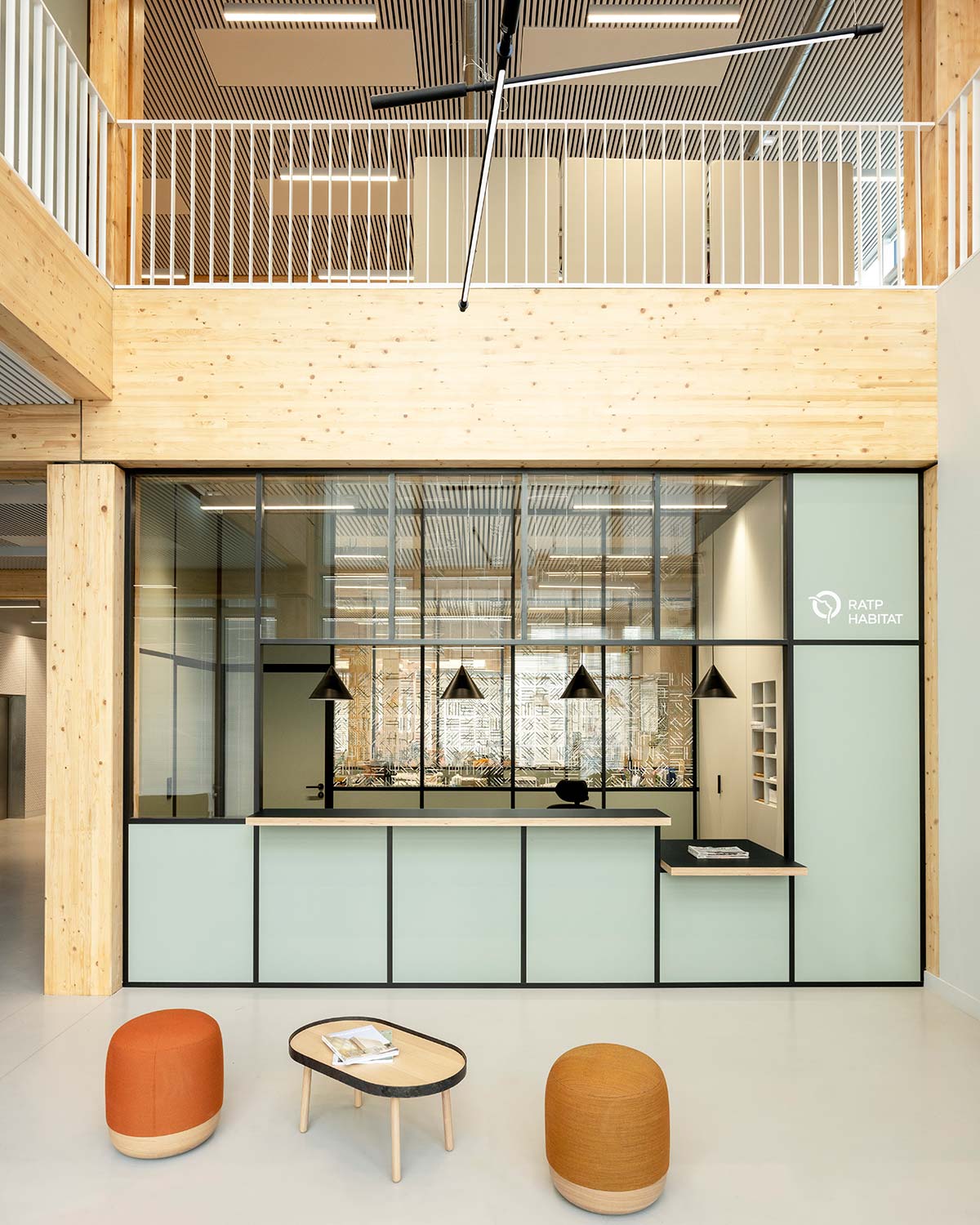
Designed as open-plan areas that can be reconfigured by means of mobile partitions, they shape themselves to different practices. It is possible to create shared, closed or nomadic offices, areas for teamwork and informal meetings, zones for creative activities in continuous evolution.
Natural light plays a decisive role, spreading in a uniform way throughout the building and entering through the internal stairwells entirely in wood, left open to encourage employees to choose this pathway instead of taking elevators, boosting interpersonal contact.
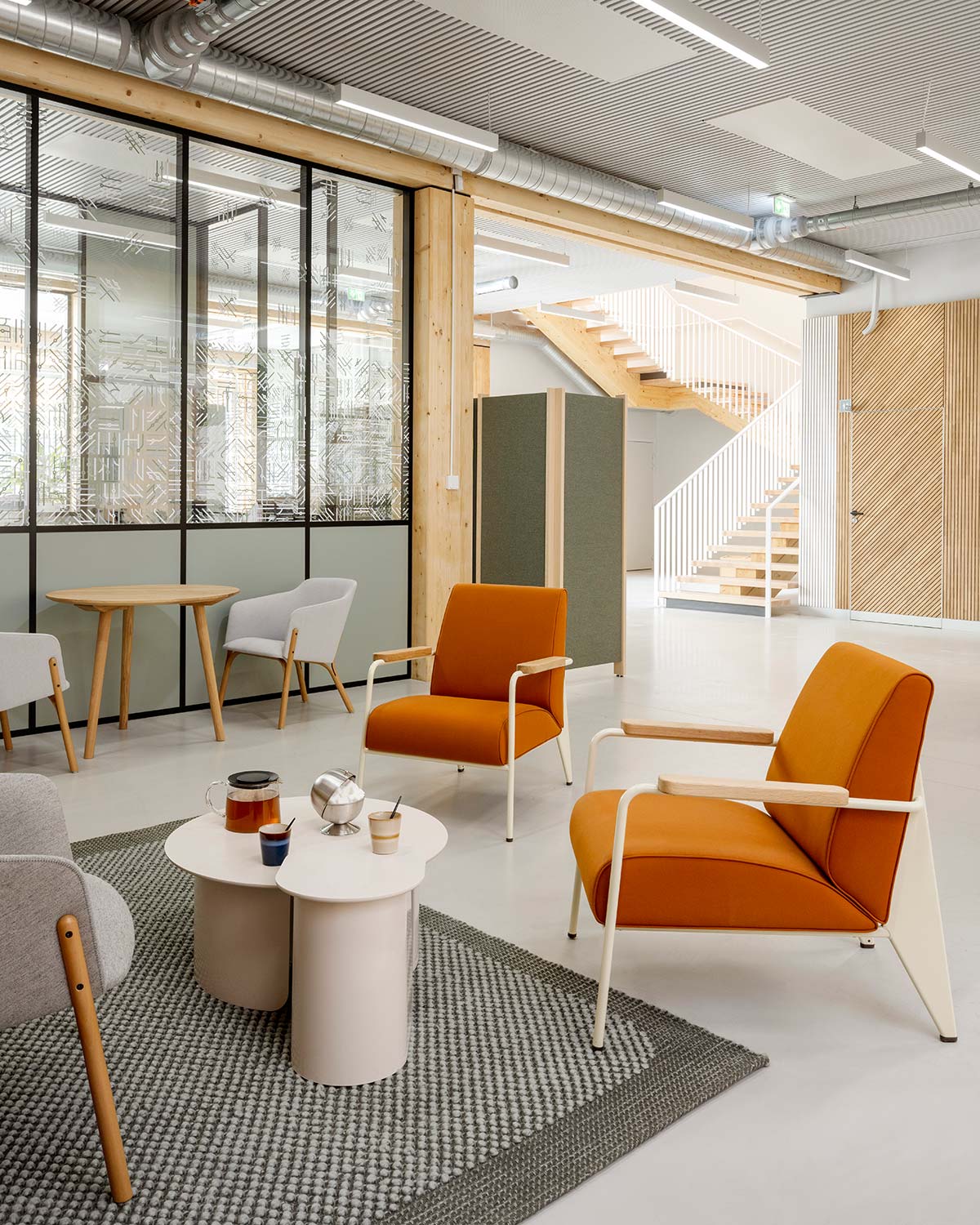
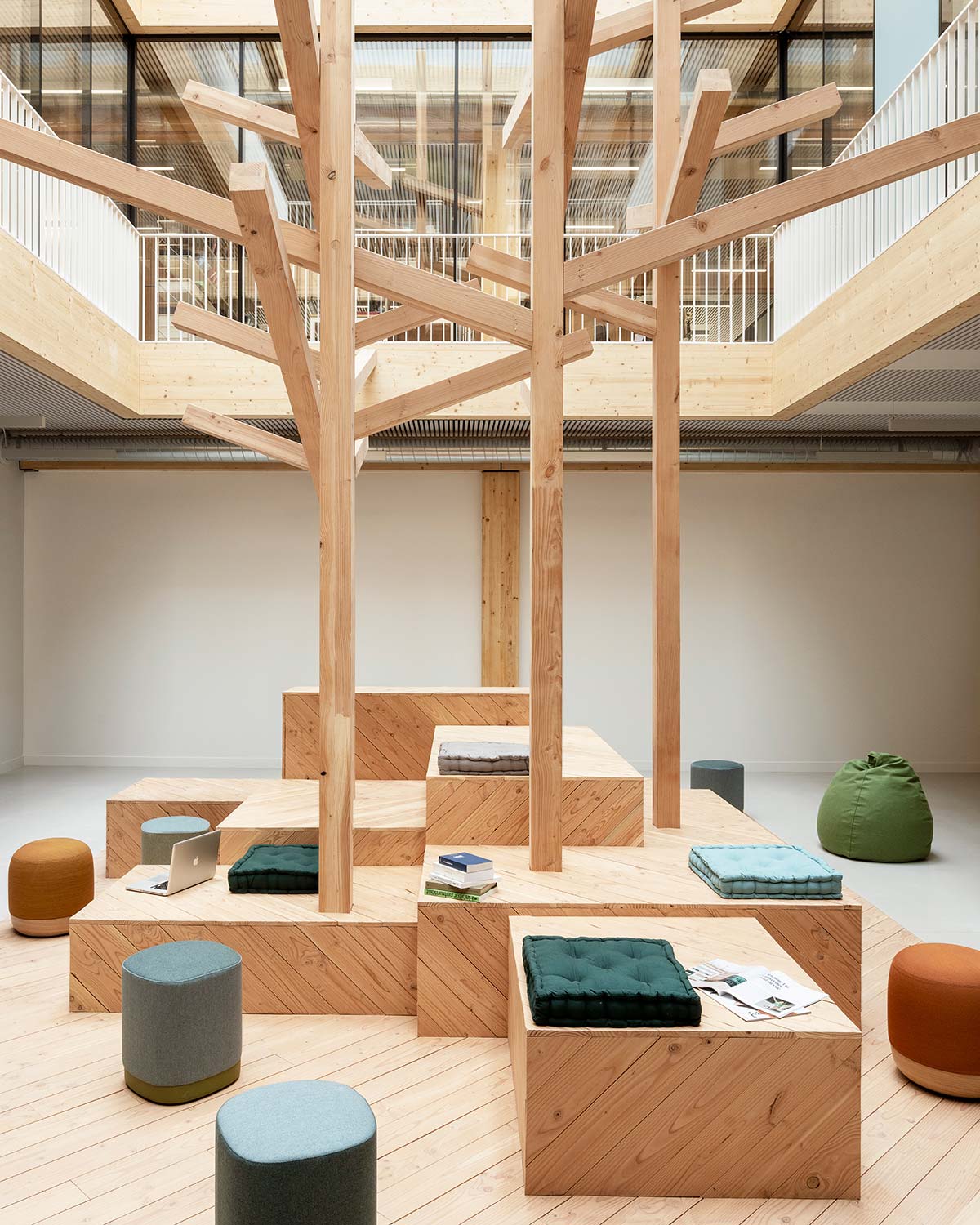
The finishes contribute to create a welcoming domestic atmosphere, where the pale colors of wood in natural hues meet comfortable fabrics.
The sense of overall convivial exchange is conveyed immediately in the lobby with a height of 13 meters, where the sculpture Bois Debout by Atelier YokYok stands out – an abstract, geometric take on trees – along with a series of seats that make the space into a gathering place.

