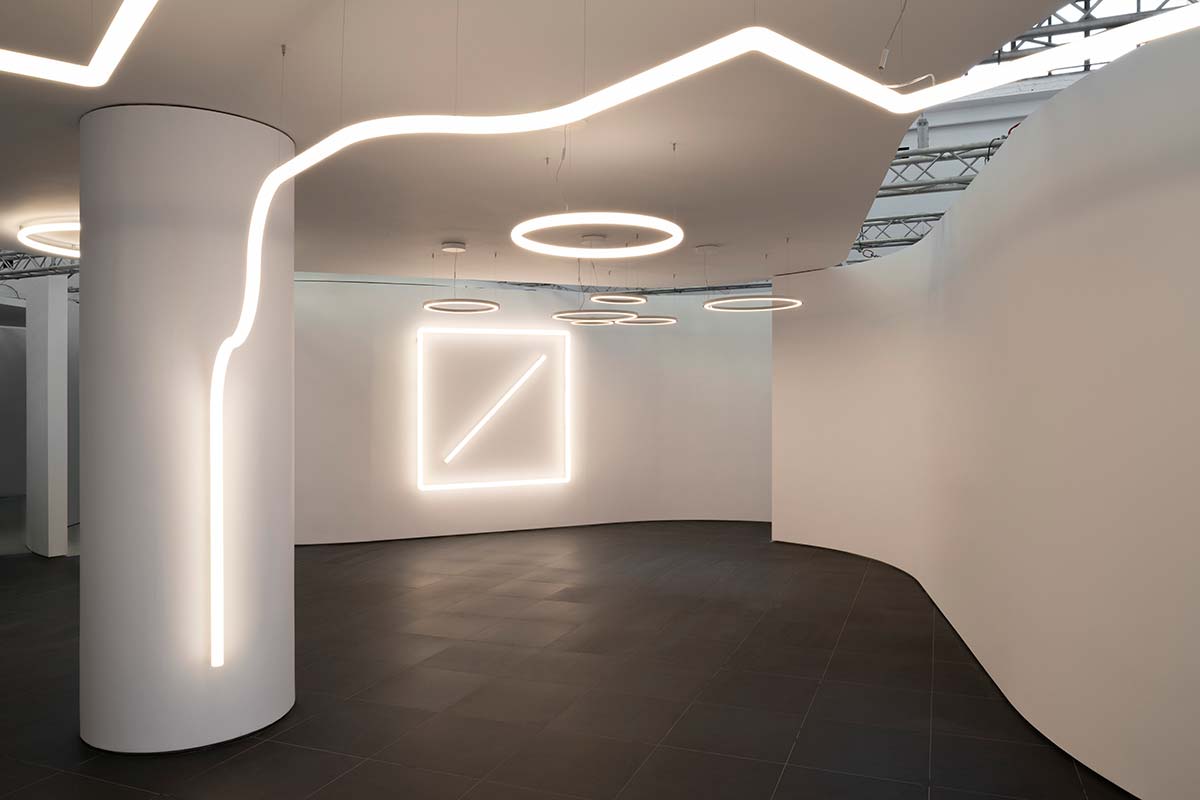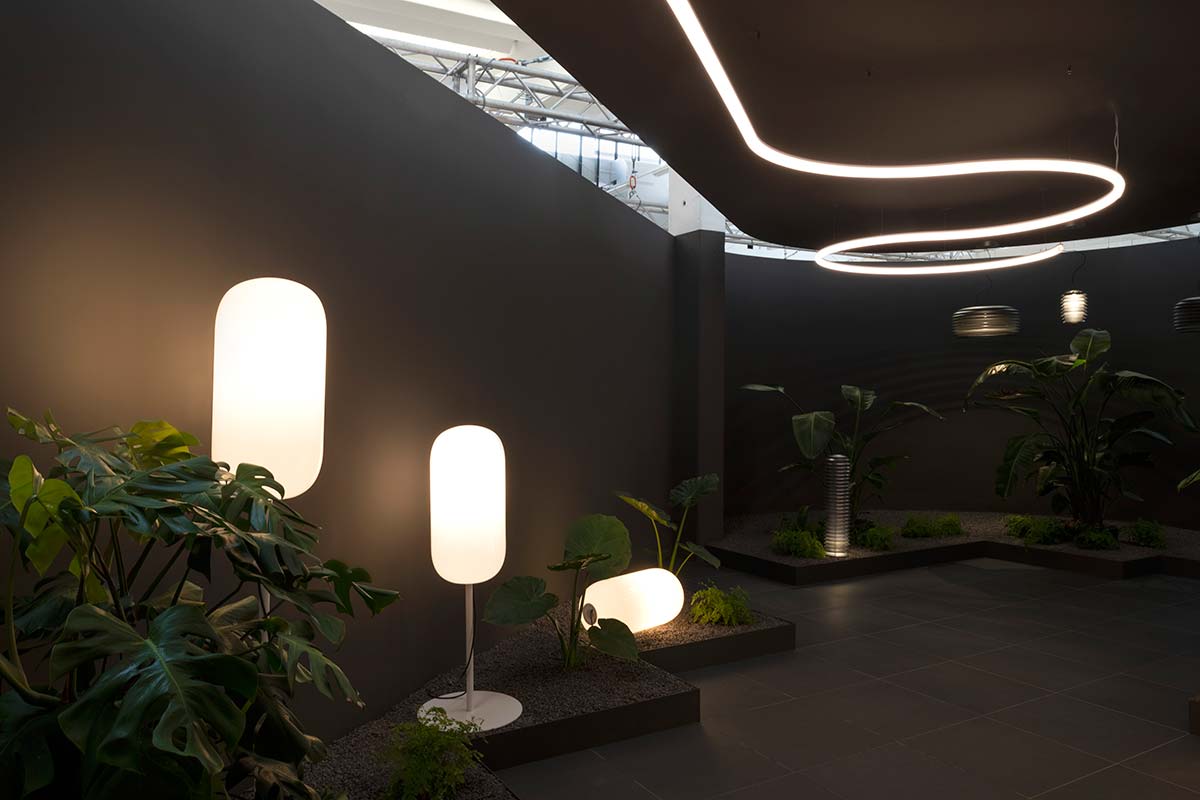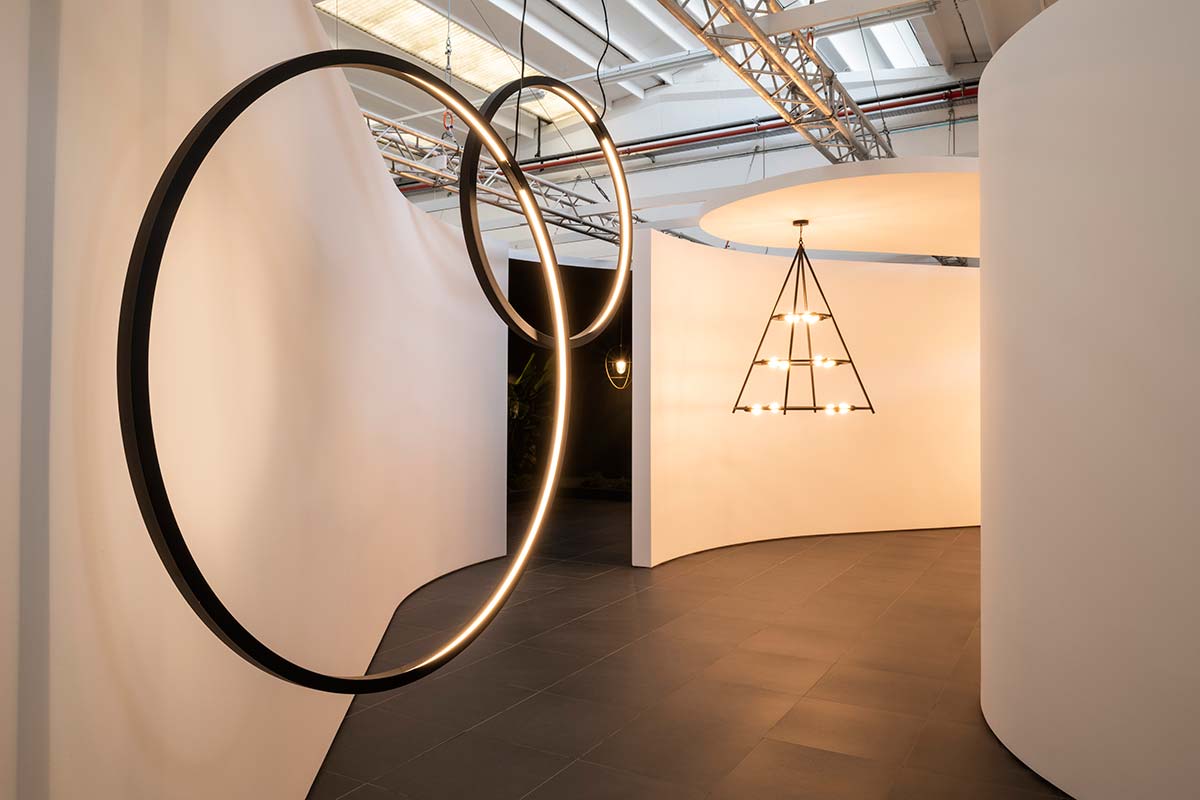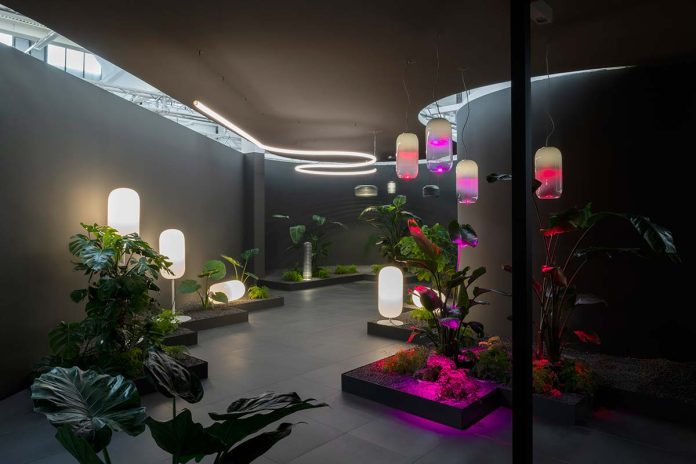Directly connected to the Innovation Centre inside the headquarters at Pregnana Milanese, the new Artemide Exhibition Centre was opened during Milano Design Week. A location that immediately states the importance of training and research in this context, due to the relationship with the testing and certification labs, and the department of research and development, near the design offices and the production facilities.
The experimentation and experience of the most advanced results of Artemide, such as the Integralis system, become possible in an interactive and digital setting, narrating content through the most innovative systems of communication and management.
The studio MCA – Mario Cucinella Architects, creators of the space, have perfectly translated the volumes and square meters – over 1000 in all – into a direct expression of Artemide’s know-how, permitting expression of ideas, expertise and corporate values – first of all, sustainability.

The entire space is organized as a narrative architectural ribbon, running smoothly and generating bends in which to display and demonstrate light. The curved lines of the walls are broken up and overlapped to create passages and to divide the space without enclosures, but with parameters of light. The structure, opened in a permeable way from inside to outside, is inserted in the industrial building without concealing it, instead offering glimpses from the openings in the suspended ceilings, for a dialogue between existing and newly constructed parts, and between natural and artificial light.

“I was interested in making a connection between the ‘signature’ of Artemide and the careful design that goes into its products, drawing on the company’s philosophy of research to generate an open, flexible space in which to have a full experience of light,” says Mario Cucinella.
“To be understood, light needs its own spaces,” Carlotta de Bevilacqua responds, “and to light up our shared future, it has to feed on intersecting areas of knowledge, in greater depth. Inside this lively space, we want to interpret the design of light as a project capable of providing perspective.”

The collections on view include Kata Metron by Mario Cucinella, El Poris by Herzog & de Meuron, Takku by Foster+Partners, together with Stellar Nebula, Slicing and Vine Light, all designed by BIG.







