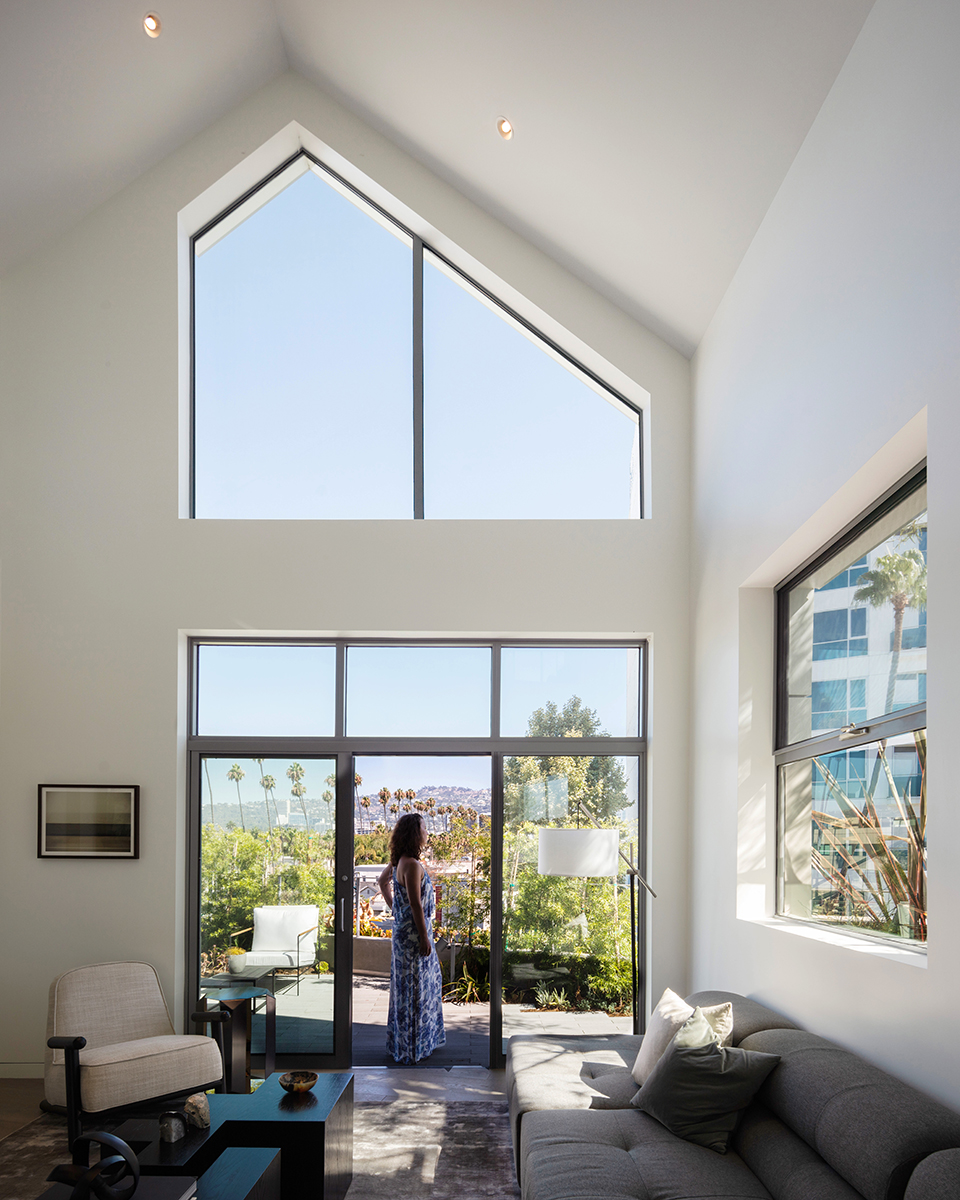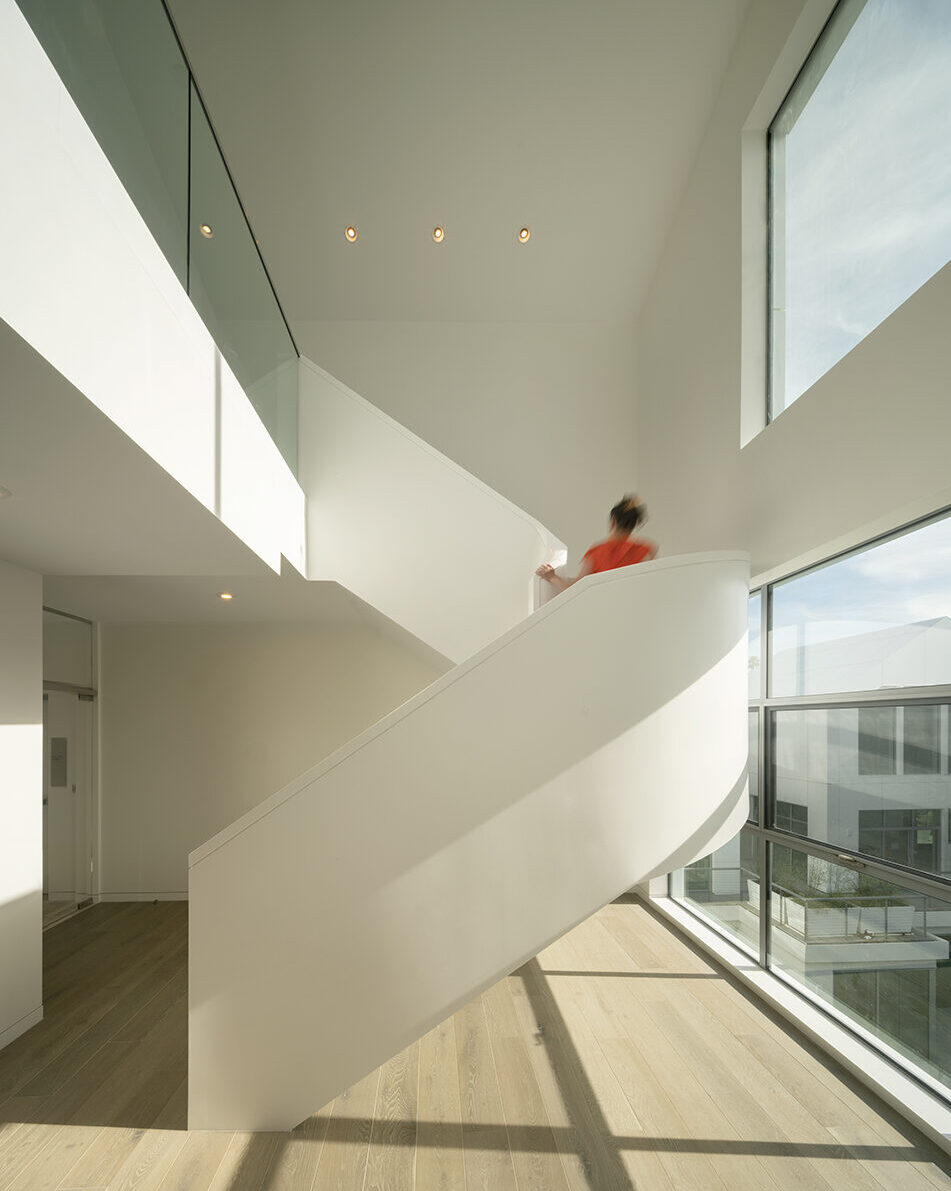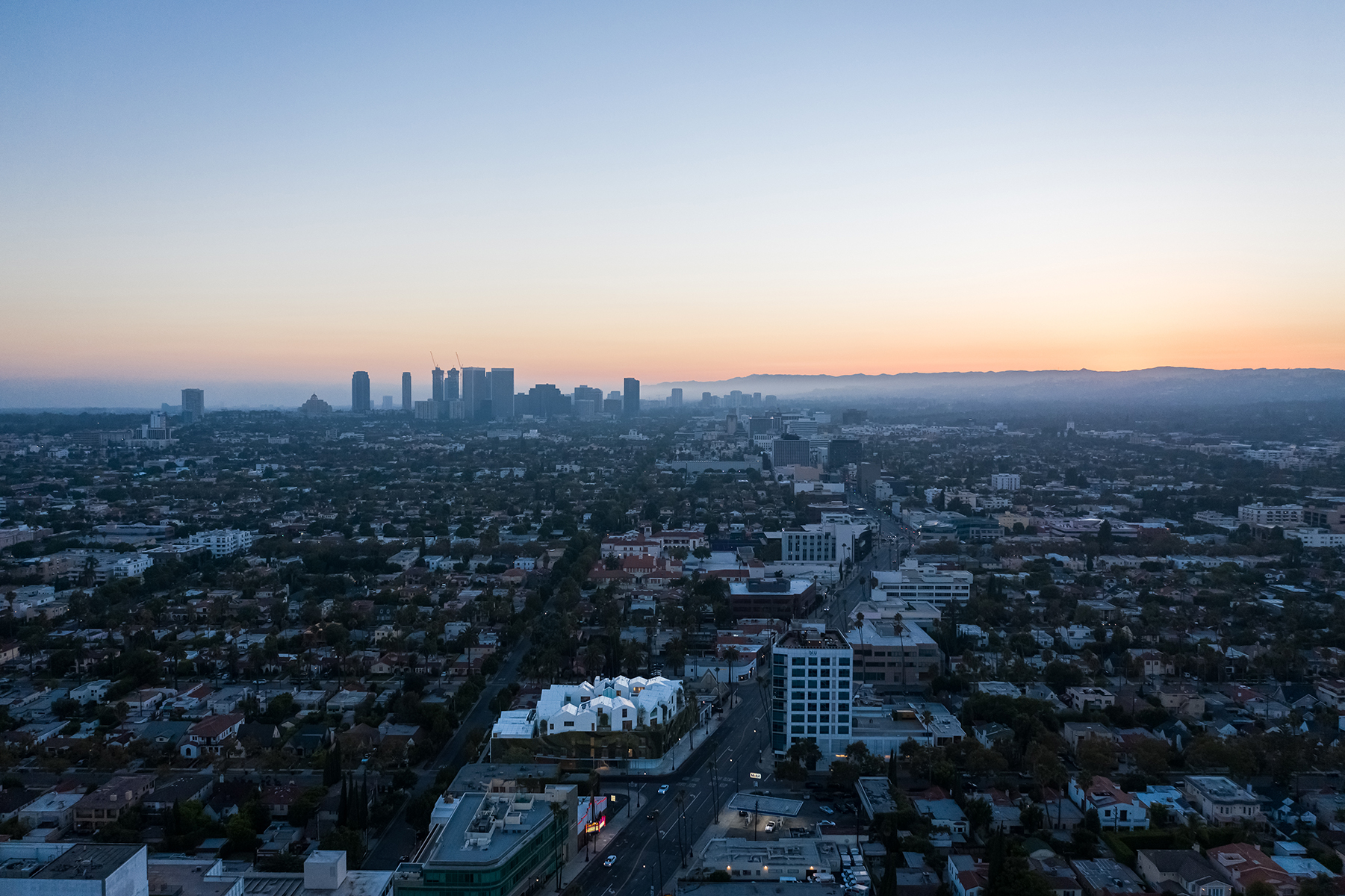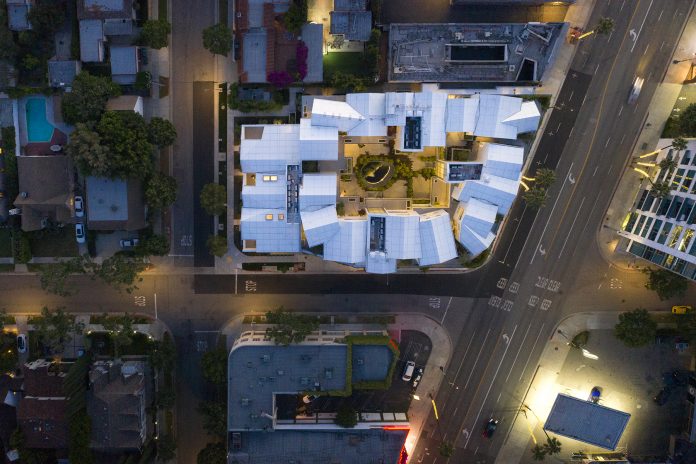DATA SHEET
Location: Beverly Hills (Los Angeles)
Client: Palisades Capital Partners LLC
Architectural design: MAD Architects (Ma Yansong, Dang Qun, Yosuke Hayano)
Interior design: Rottet Studio
Interior furnishings: Visionnaire (for the Sky Villas, Row Houses, Garden Flats)
Landscape Architect: Gruen Associates
Design timeline: 2013 – 2020
Photo Credits: Nic Lehoux, Darren Bradley, Manolo Langis
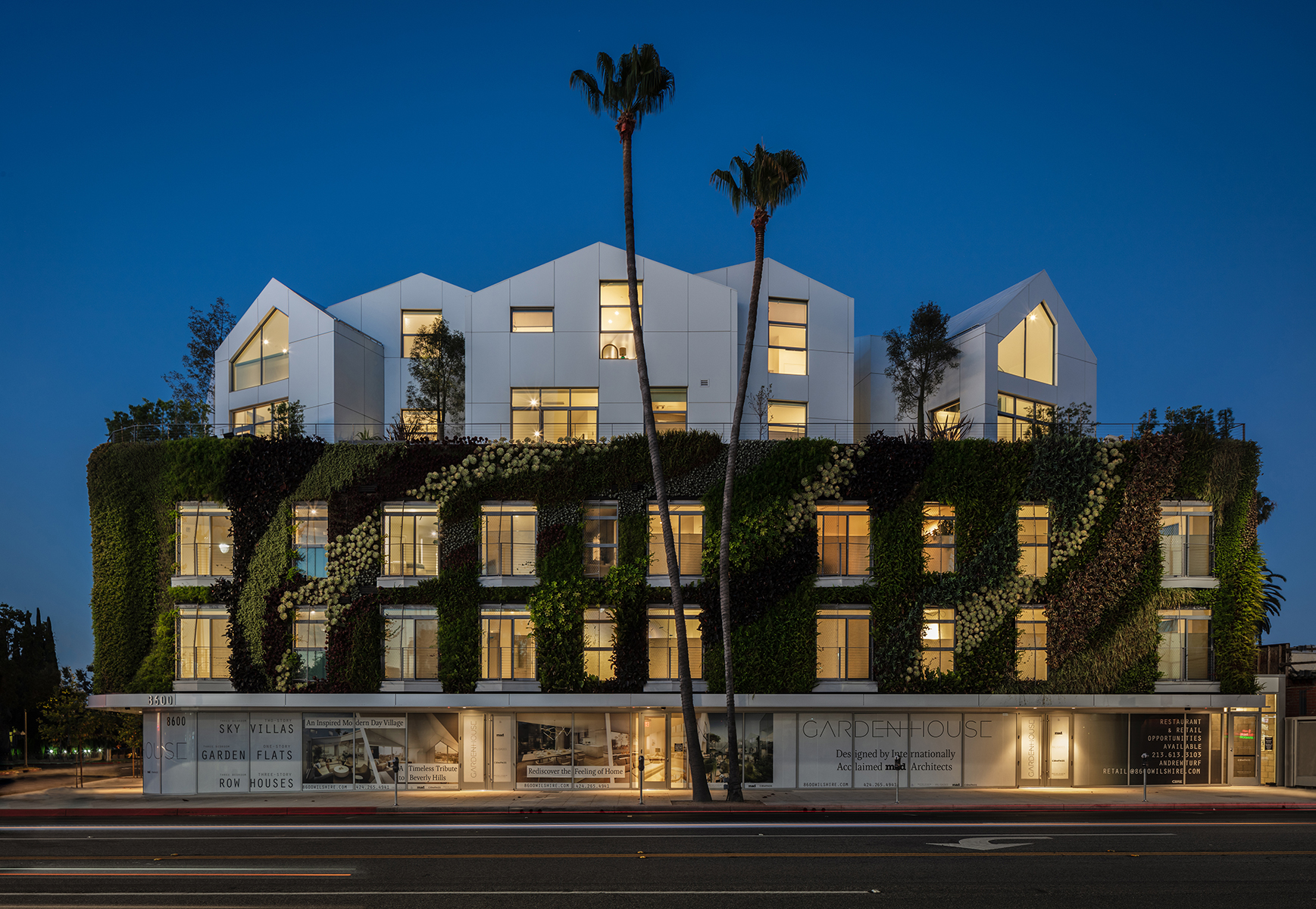
They way that Mad Architects’ first building in the USA has a record setting botanical facade. And its name, Gardenhouse, would seem to confirm it. A lush expanse of succulents, climbing plants and native vines, to entirely cover the facades on the street, on the first and second floors, projecting the immaculate volumes and iconic pitched roofs of the residential units in an upward thrust. The residential complex stands on a compact lot of 7800 sqm, including shops on the ground floor and 18 housing types on the upper levels: two studios, eight apartments, three tract houses and five villas.
On the second floor, enclosed by a group of white houses, a central courtyard has been inserted as a shared space for the residents. A place for socializing, enhanced by greenery, in pursuit of the idea of creating community while at the same time providing privacy and quiet for inhabitants, thanks to careful evaluation in the design phase of distances, orientations and the arrangement of the balconies. The result is private, peaceful interaction among residents and a “secret garden” they can share, with the sensation of living in a “small hillside village.”
Besides the widespread presence of plants, reinforced by shrubs on the terraces, the project pays close attention to light and water.
Oltre alla presenza vegetale pervasiva, rinforzata dagli arbusti e dalle piante che arredano le terrazze, il progetto riserva grande attenzione anche alla luce e all’acqua.
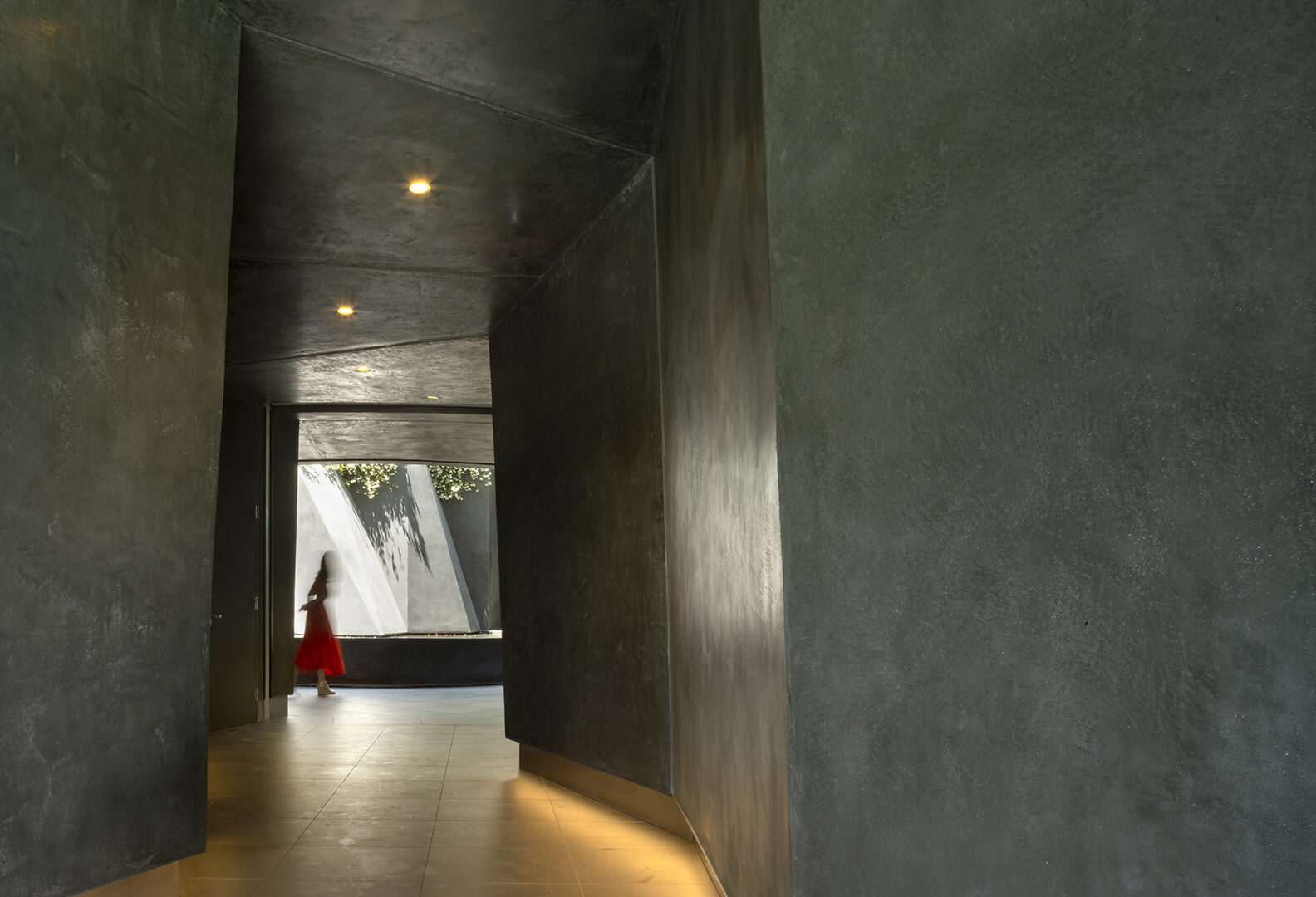
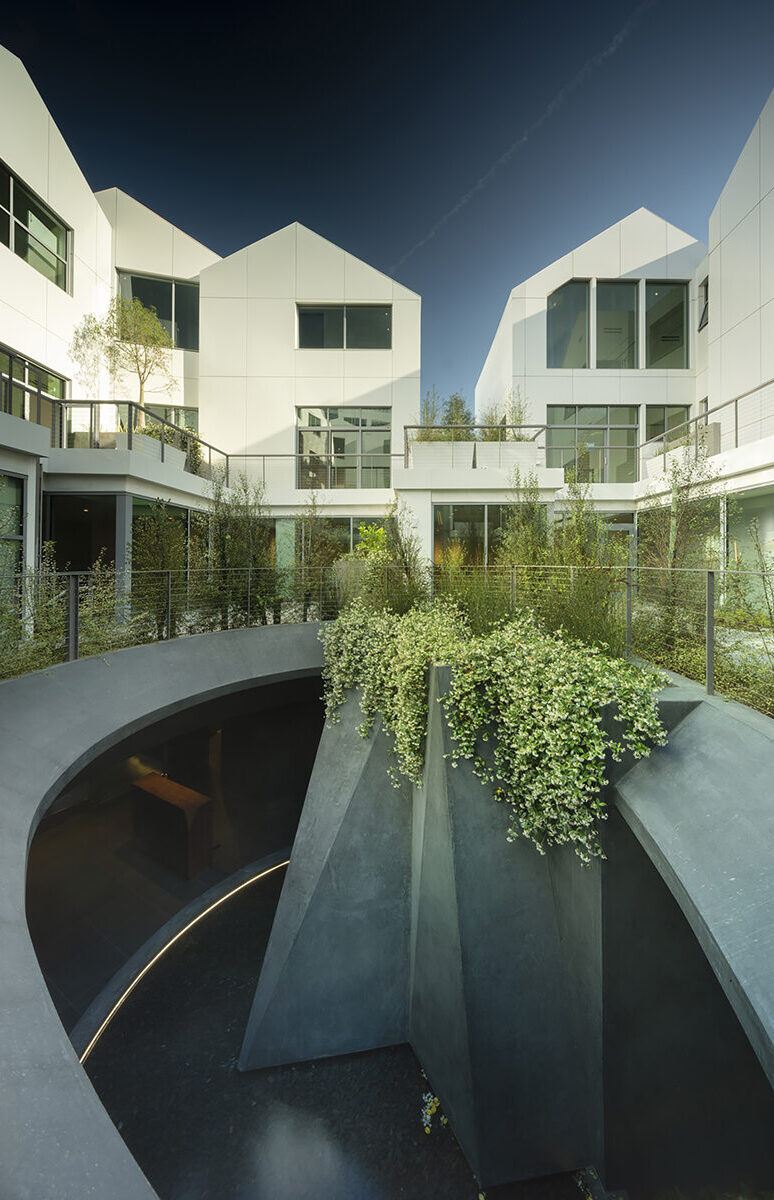
On ground level, the entrance has the atmosphere of a grotto cut into the side of the hill; a shady, surreal pathway that culminates in expansive natural light arriving from the courtyard, accompanied by the sound of water that issues from the recessed pool to flow into a fountain at the center of the raised garden.
The interior configuration of the residences is reflected in the dynamic composition of the buildings and the faceted design of the roofs. The apartments take on greater character with the presence of cabin gables – of double height, in this case – and of the windows with irregular forms, though all the units share in a minimal palette of prevalently white surfaces, with floors in pale wood and marble accents.
