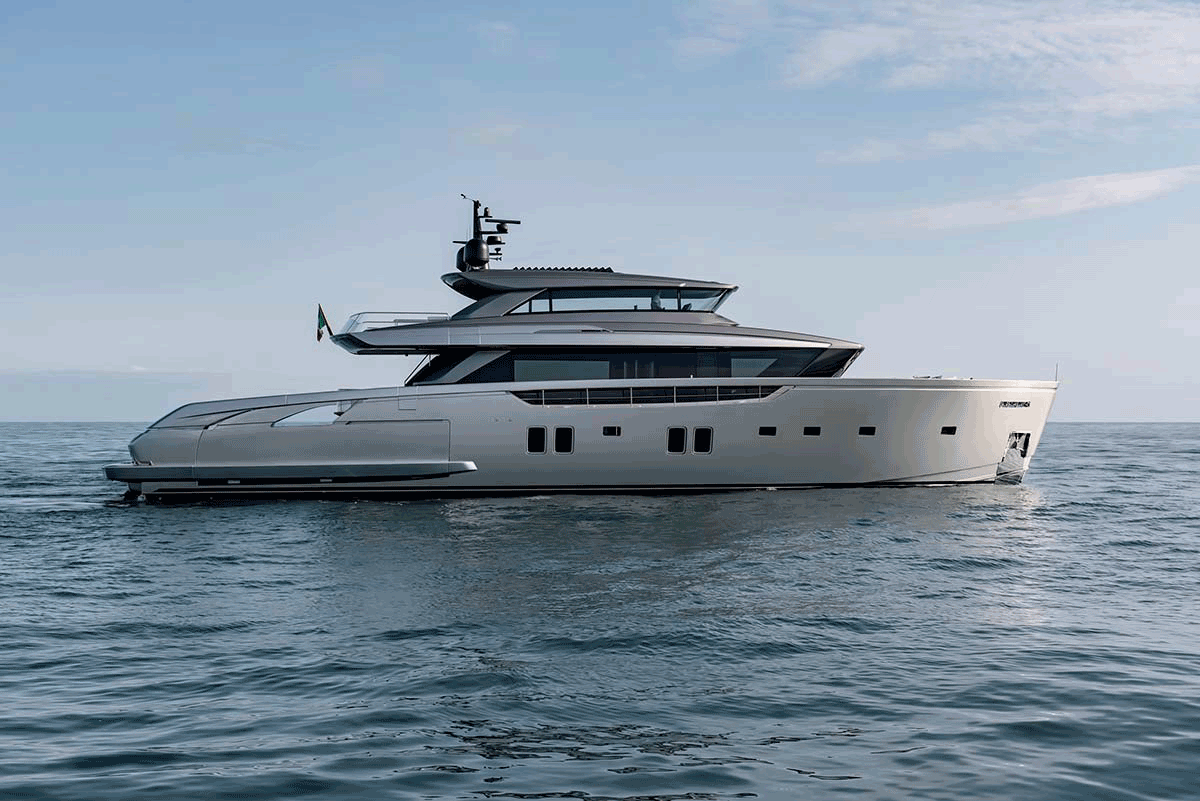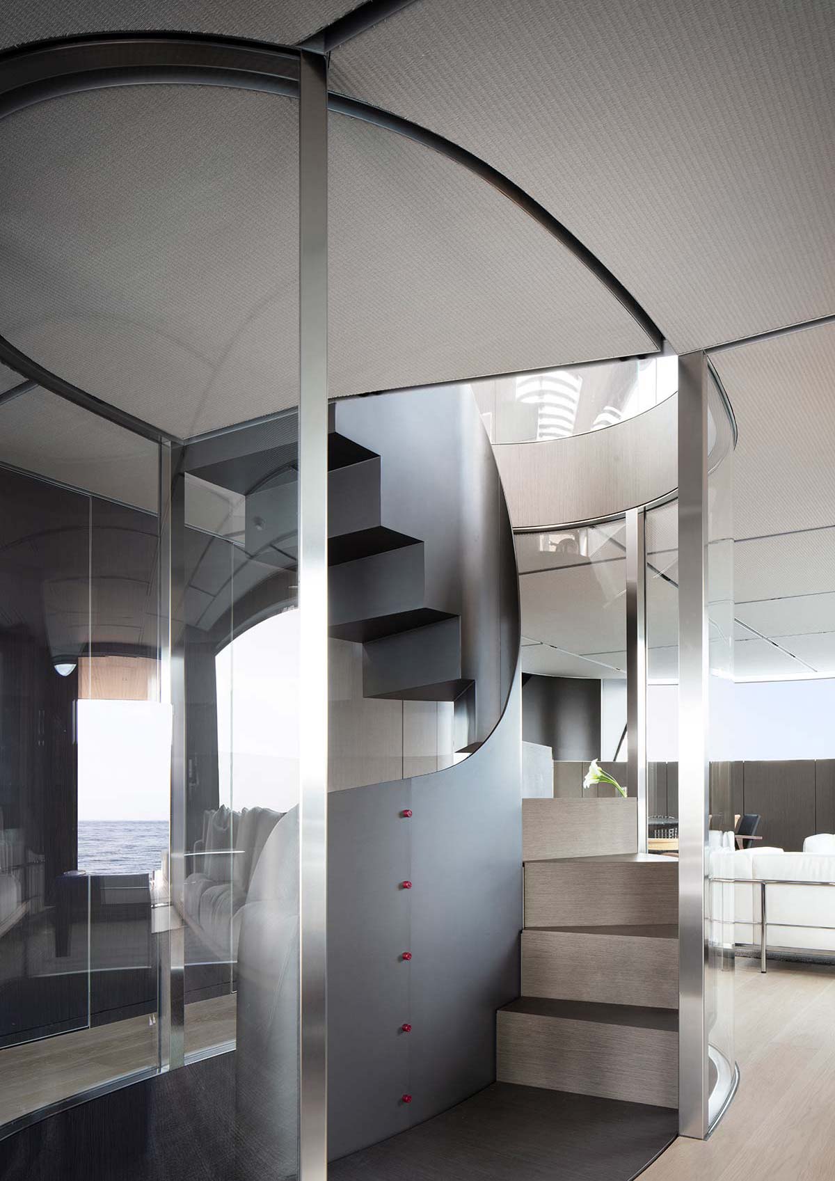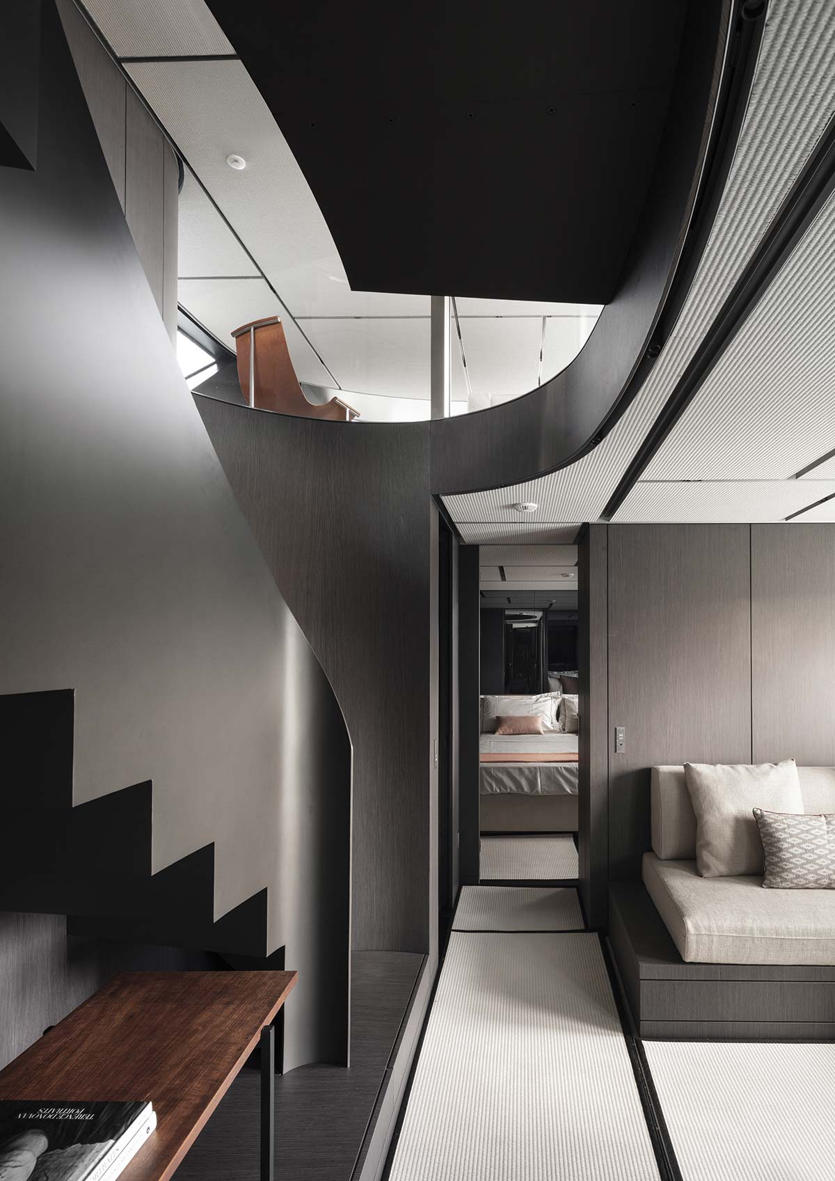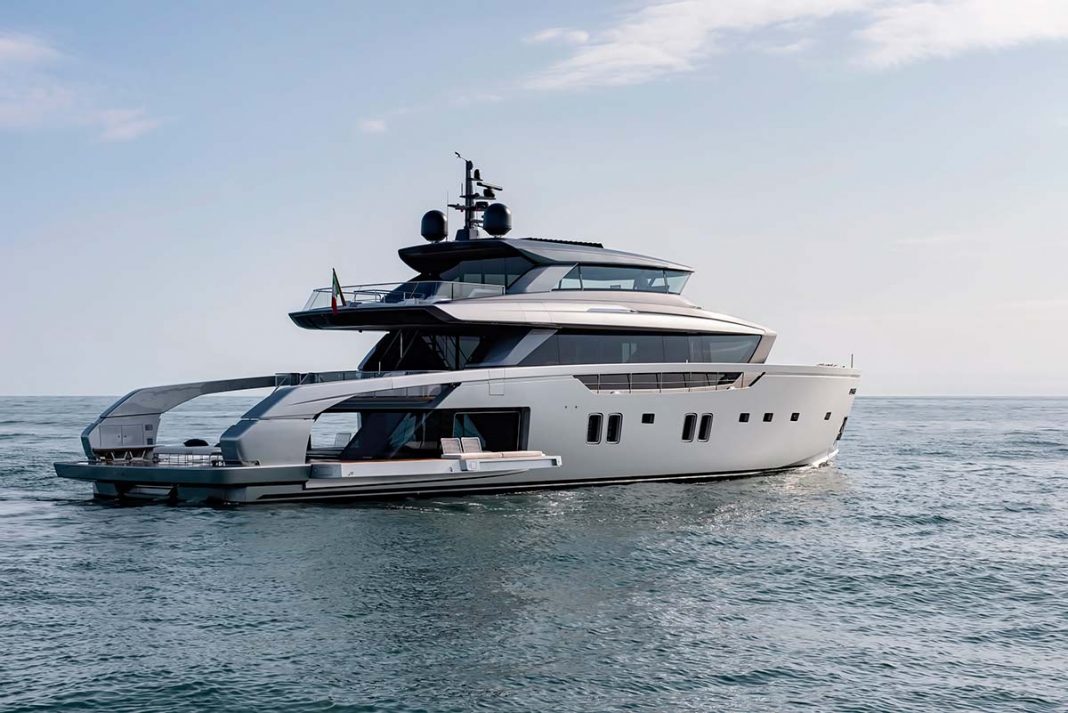DATA SHEET
Overall length: 34,16 m
Maximum Beam: 8 m
Fuel tank capacity: 18000 l
Water tanks capacity: 2200 l
Engines: 4 x Volvo IPS3 1350S – 1000 HP
Maximum speed (approx.): 23 kn +/- 5%
Cruising speed (approx.): 20 kn +/- 5%
Economical speed (approx.): 12 kn
Exterior design: Bernardo Zuccon for Zuccon International Project
Interior design: Piero Lissoni & Stefano Castelli, Marco Gottardi & Patrizia Manconi
Furnishings: B&B Italia, Boffi, Cassina, Flos, FontanaArte, Glas Italia, Living Divani, Oluce, TechnoGym, Vitra
The SX112, flagship of the Sanlorenzo crossover range presented at the latest Genoa Boat Show, represents the conceptual development of two previous models, the SX88 and SX76, while consolidating the proposal of a family of yachts, envisioned by Luca Santella, to truly permit owners to live “on the sea.” In the renewed focus on exterior design, the studio Zuccon International Project has concentrated on the concept of a family feeling for the range, but also on elements of an innovative design language.
The stern, for example, becomes a beach area that can be expanded to 90 square meters, thanks to the retractable terraces and the large sliding windows that connect the interiors and the gym area to the outdoor zones, where as many as 30 square meters have been set aside for storage of large watercrafts. Below the beach area, a reduced space has been set aside for the 4 Volvo IPS 1000 HP motors, to maintain a speed from 20 to 23 knots – performance levels also made possible by the hull with a hybrid planning and semi-displacement form.

Another particular and innovative characteristic of the SX line is the presence of a single helm station on the flying bridge, which becomes a closed but flexible space that can be utilized in winter or summer thanks to the possibility of complete opening of the windows. The elimination of the second helm station frees up the layout of the main deck, which is transformed into an open space of great adaptability, a single and continuous stern to bow area with a living zone near the bar, followed by one of the dining rooms in a seamless indoor-outdoor solution. The aft area of the main deck is equipped to offer great livability, convivial enjoyment and relaxation, with a vast sundeck that converts into another reserved and potentially shady dining room.
The lower deck contains the owner’s cabin and two VIP cabins, supplied with a lounge with wood paneling and mirror walls, which can be converted as a cabin with twin or double beds. On the decks, the furnishings are not fitted into the spaces, but are freely arranged as in a home, with a refined mixture of design creations, icons by the great masters and found objects. Open spaces, transparency, vertical connections, corridors taken to their essence and a constant indoor-outdoor dialogue are the concepts and features of the interior design by Piero Lissoni, art director of Sanlorenzo since 2018, developed for the first unit.


As in the SX88 and SX76, the staircases are a fundamental factor. While the central helical staircase connects the three decks with an unexpected architectural gesture, enclosed in a transparent volume at the height of the main deck, the outer steps have a simpler image, based on the features of racing yachts.
Photo © Thomas Pagani














