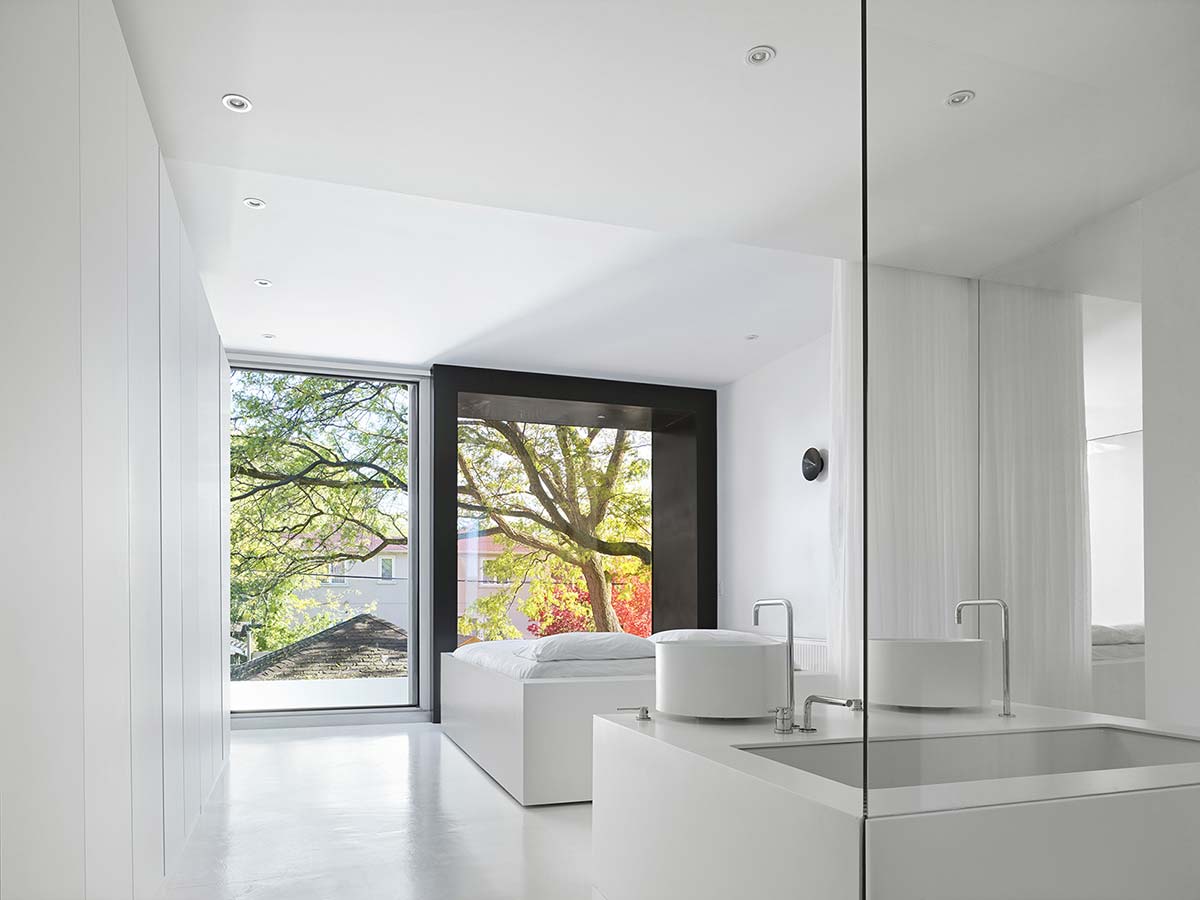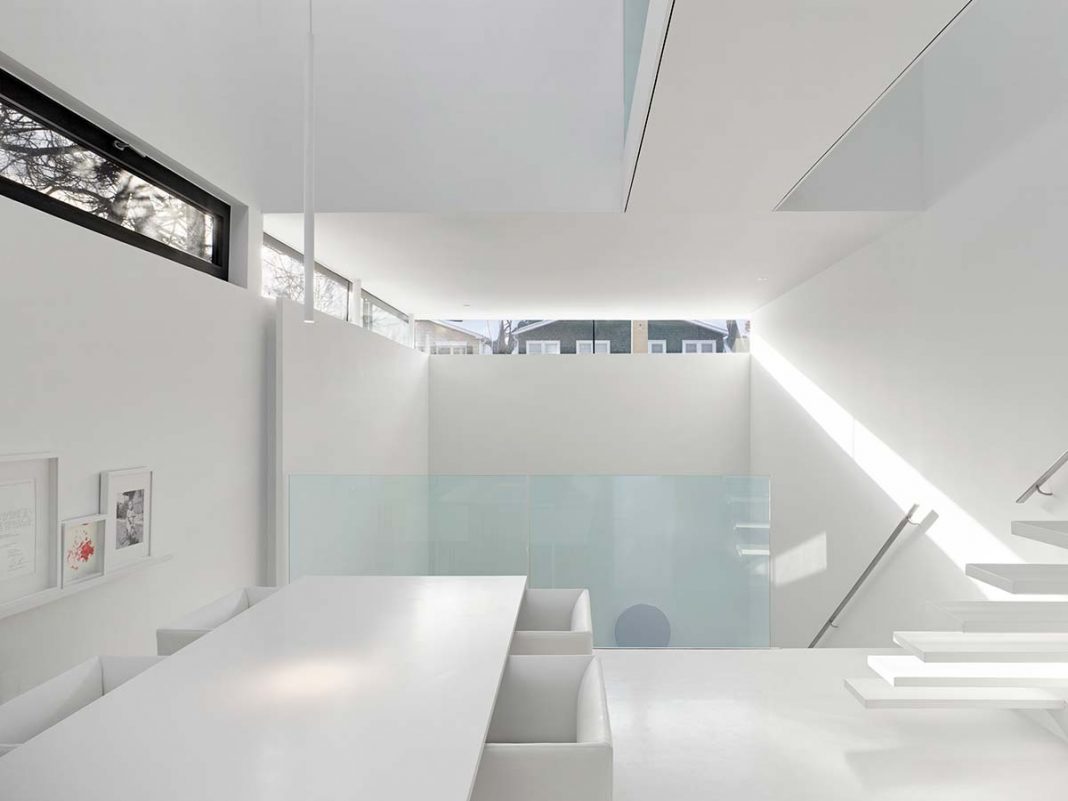The residential project ShadowBox by the Canadian firm Johnson Chou Inc is a fast-paced saga of contemporary forms and terms, weaving a spatial narrative at different heights in the dialogue of full and empty elements.
The color white acts as an absolute, extreme map, using light to introduce a sensorial response to the cool abstraction and monochrome cladding of the interiors, as the protagonist of the architectural narrative, measuring time and nature through the movements of shadows. Like an inverted sundial, the beams of light move on the walls and floors of the house, which also keep faith with the chromatic theme, projecting unpredictable, fleeting surprises of a kinetic nature that appear and disappear on the skin of the architecture, which is permanent by definition.
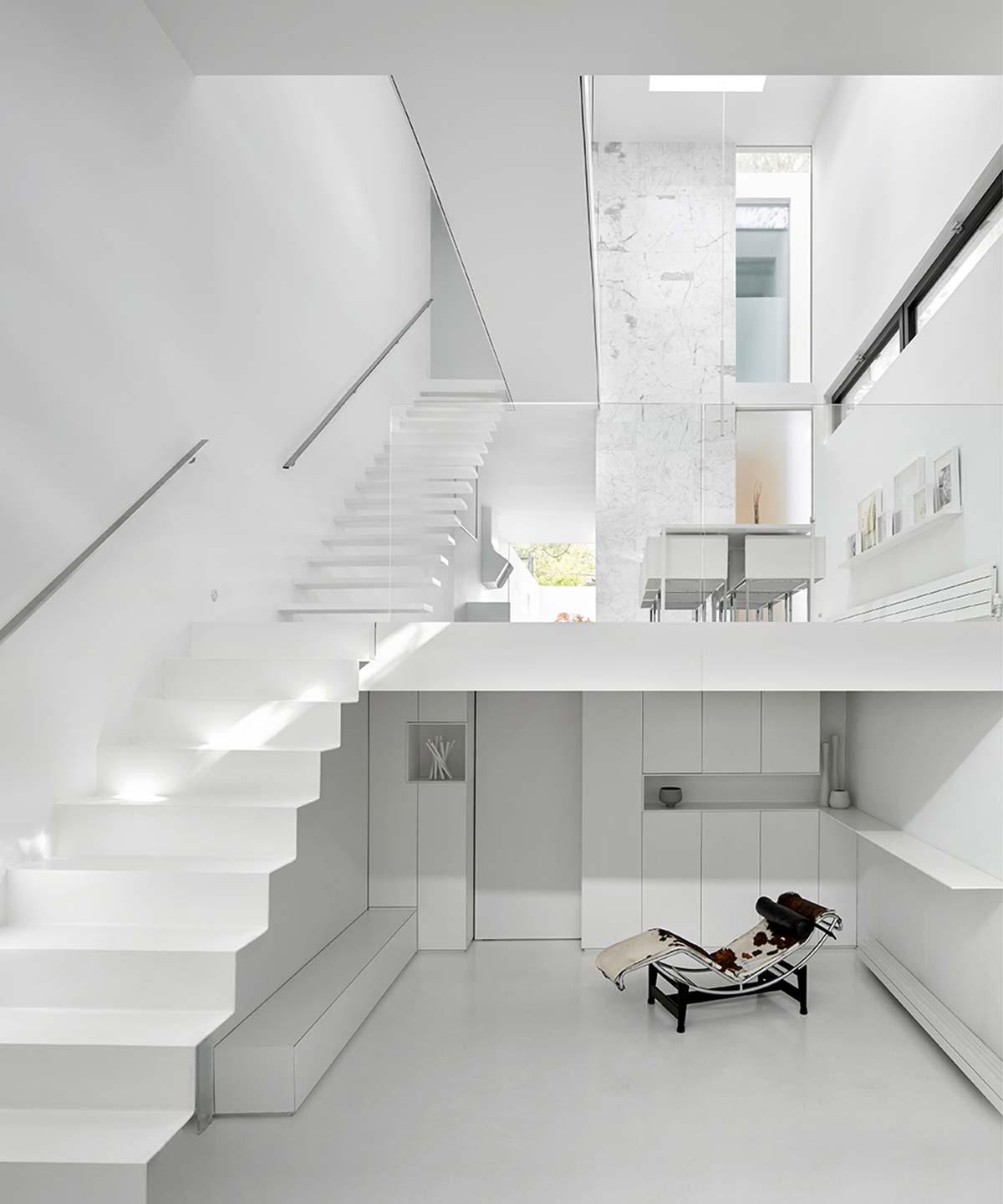
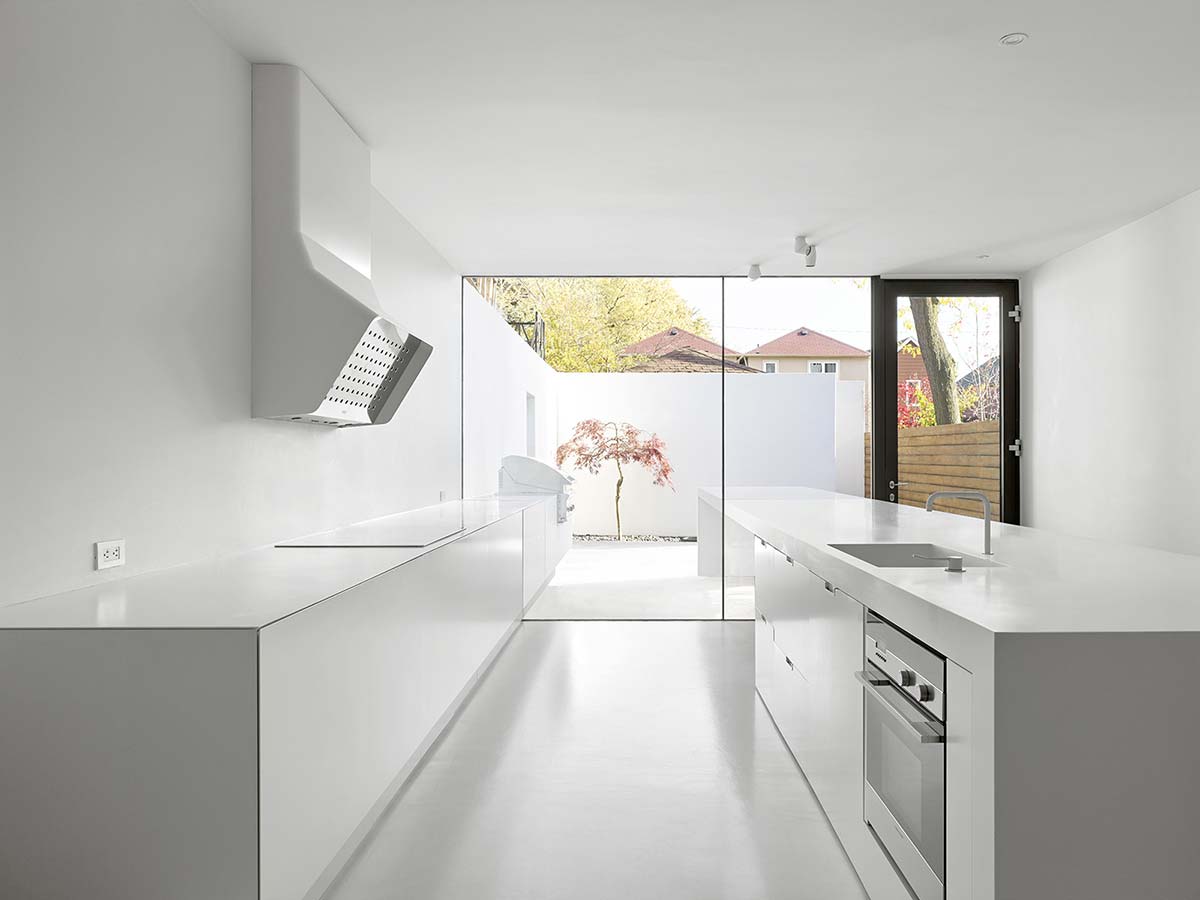
Facing a busy traffic artery, the openings of the communicating living areas have been gathered in a slender horizontal cut. The entrance is at the midway point of the building, on a smaller side street, and opens onto the kitchen, with its view of the enclosed courtyard, thanks to a completely glazed wall.
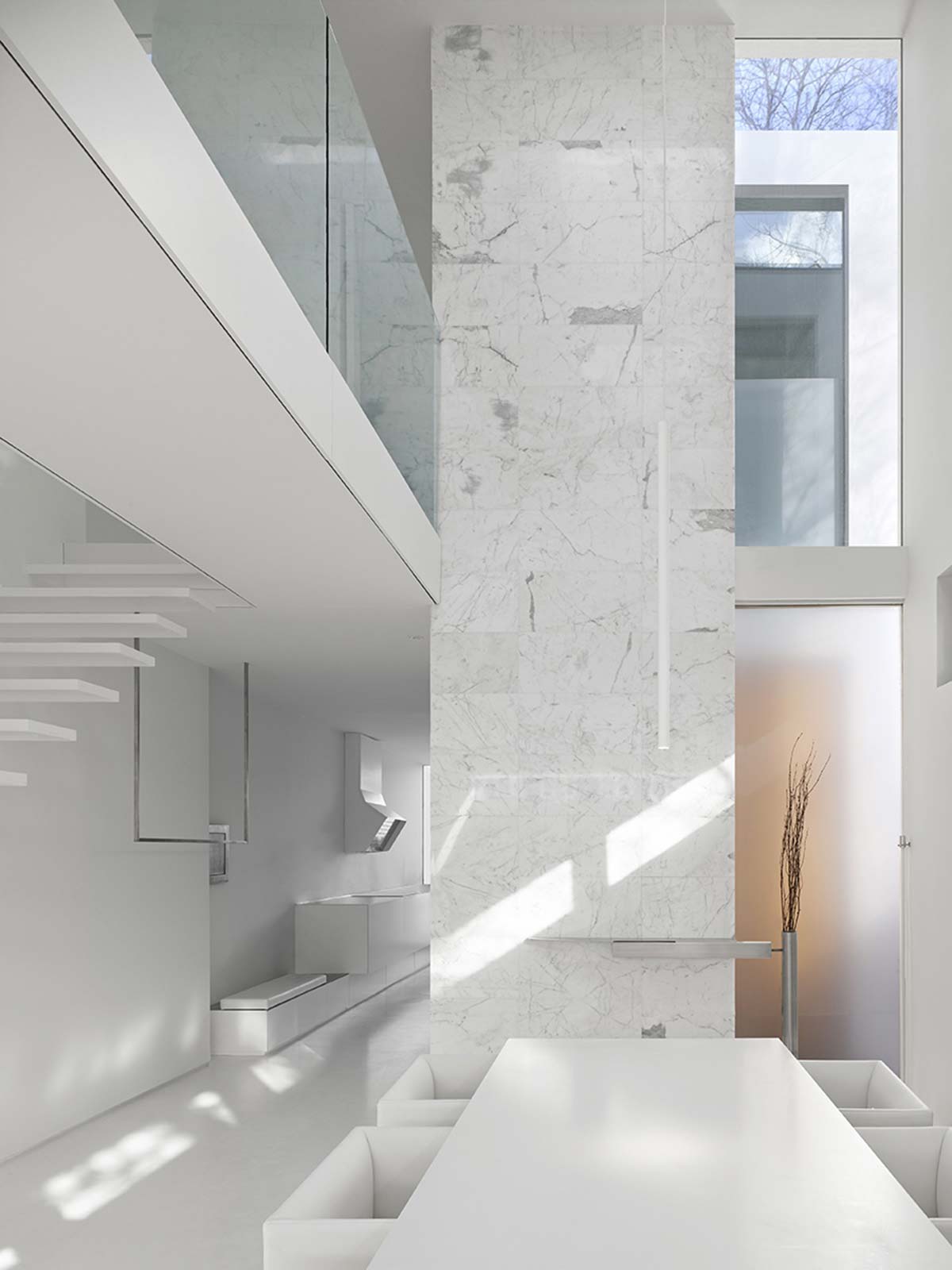
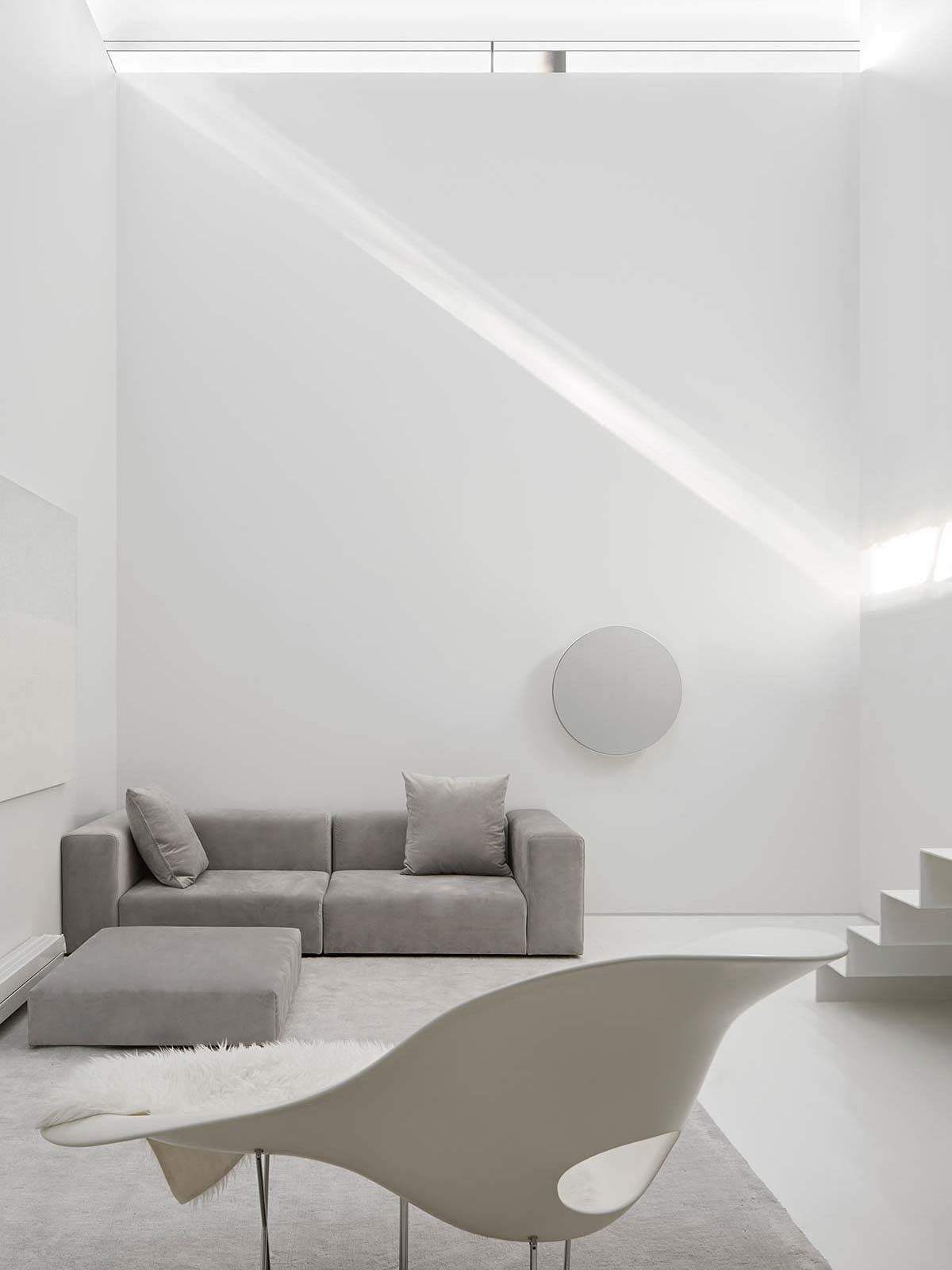
The rooms interact in a dynamic way, opening to two- and three-story zones that emphasize vertical thrust, shifting between the different levels according to designated functions. The connection for the levels is light, minimal, conveying a dual image: the first ramp is a ribbon, while the others are reduced to an overhang of immaculate, slim, almost floating steps.
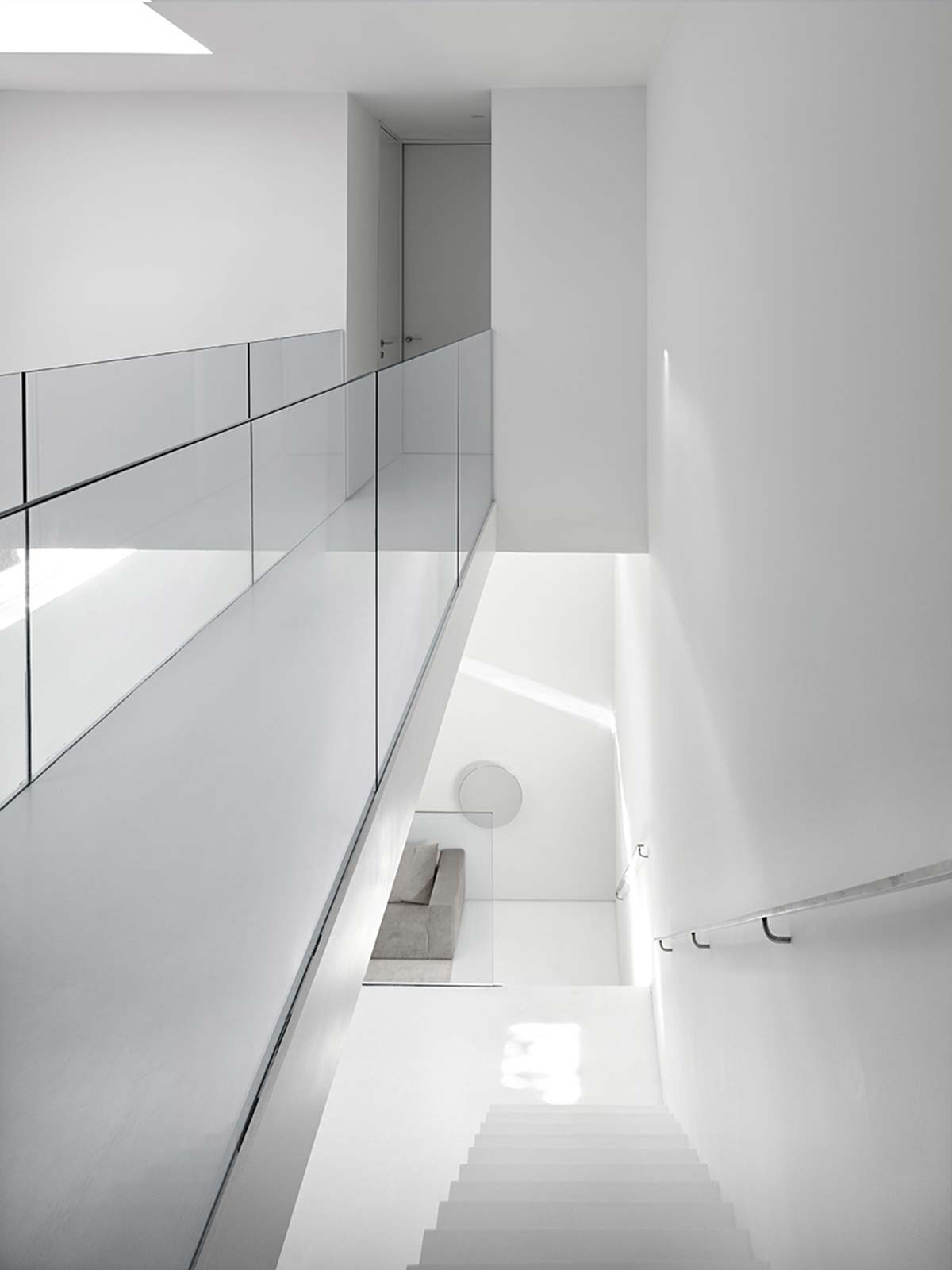
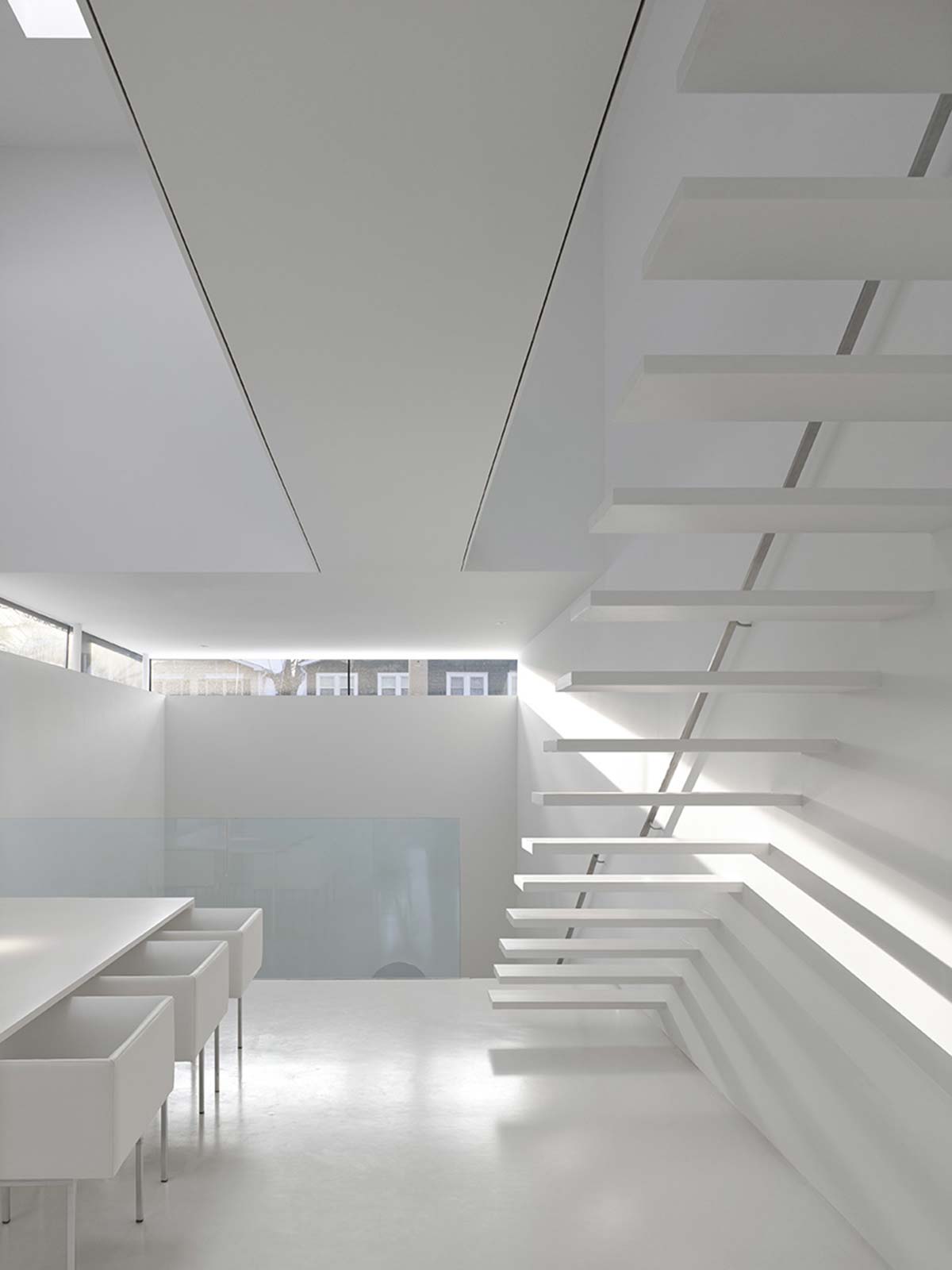
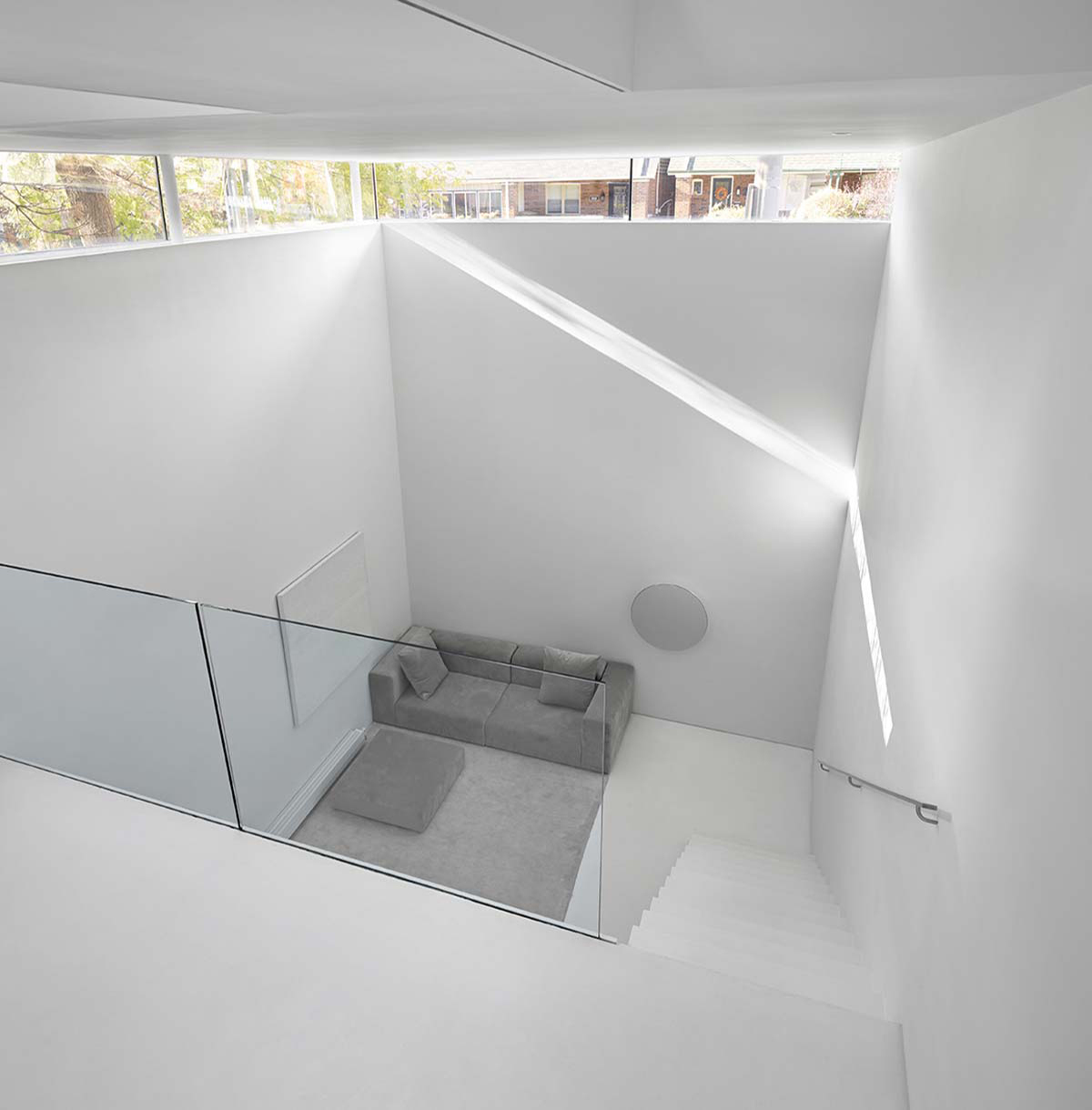
The furnishings, many of which have been designed by Chou, also eschew color, authorizing the entry of just a few carefully selected design pieces, like the two iconic chaises longues, the LC4 by Le Corbusier and the other from Vitra, designed by the Eames.
The divisions happen on the horizontal plane and always respond to the intention of conserving a sense of transparency and permeability, offering visual perspectives thanks to vanishing partitions and a suspended pathway with glass sides crossing the dining room to connect the two bedrooms and the services.
Only a curtain separates the master bedroom from the private bathroom, which even precedes it with the placement of its totemic washstands and hydromassage tub in the monolithic base, coordinated – in form and material – with the personalized border of the bed.
