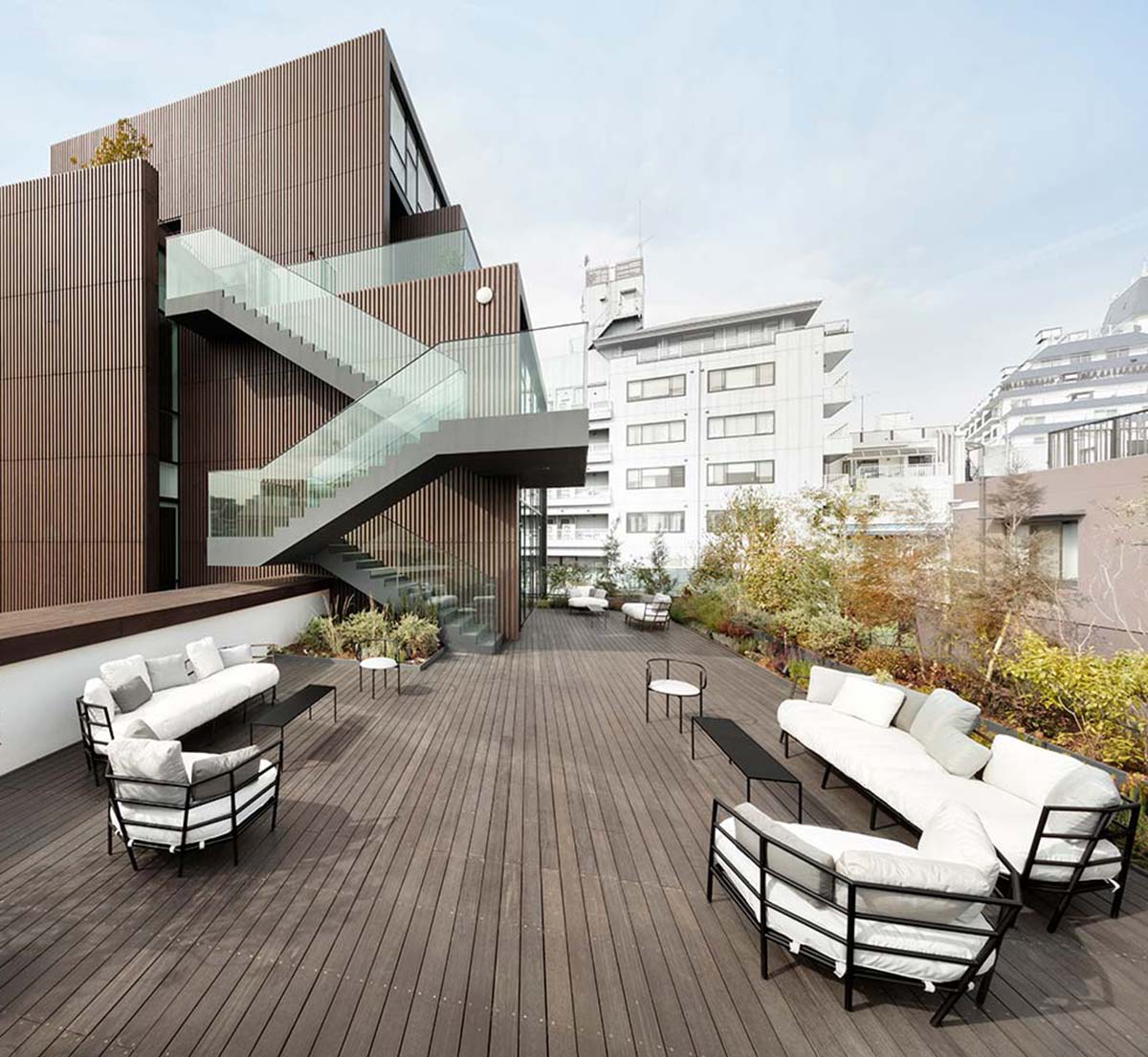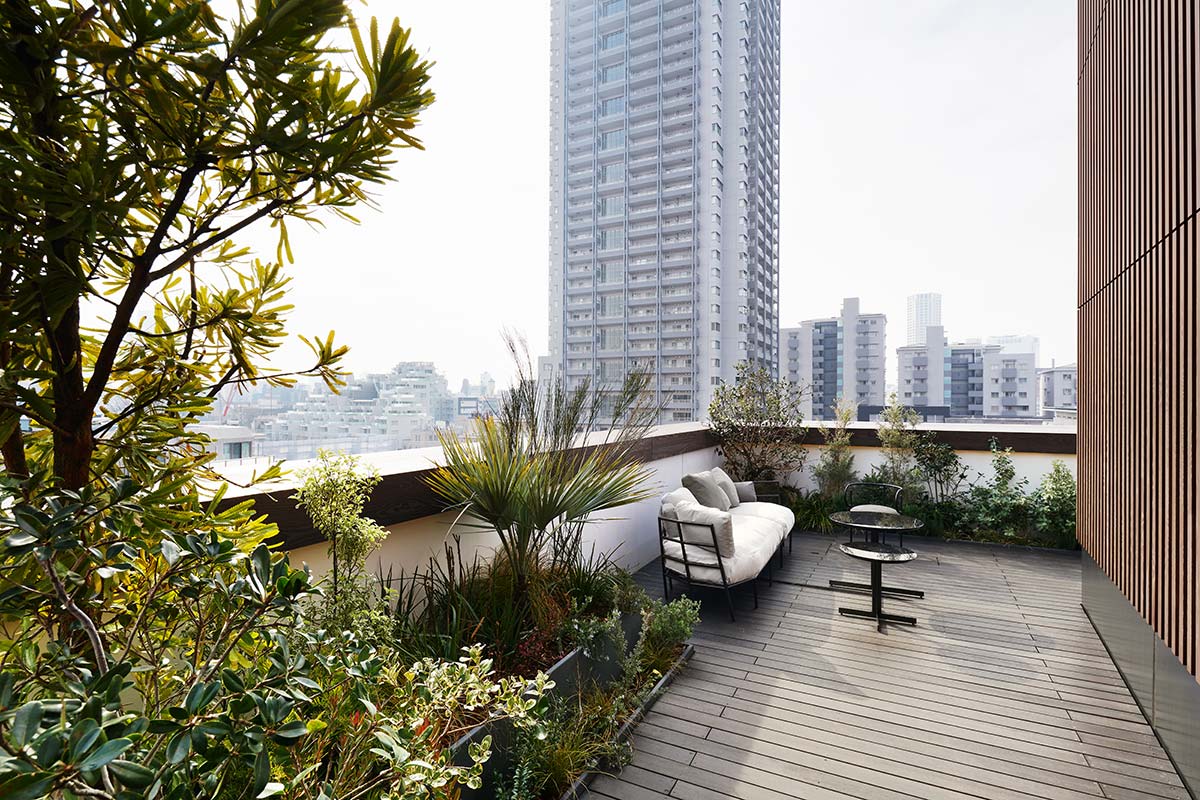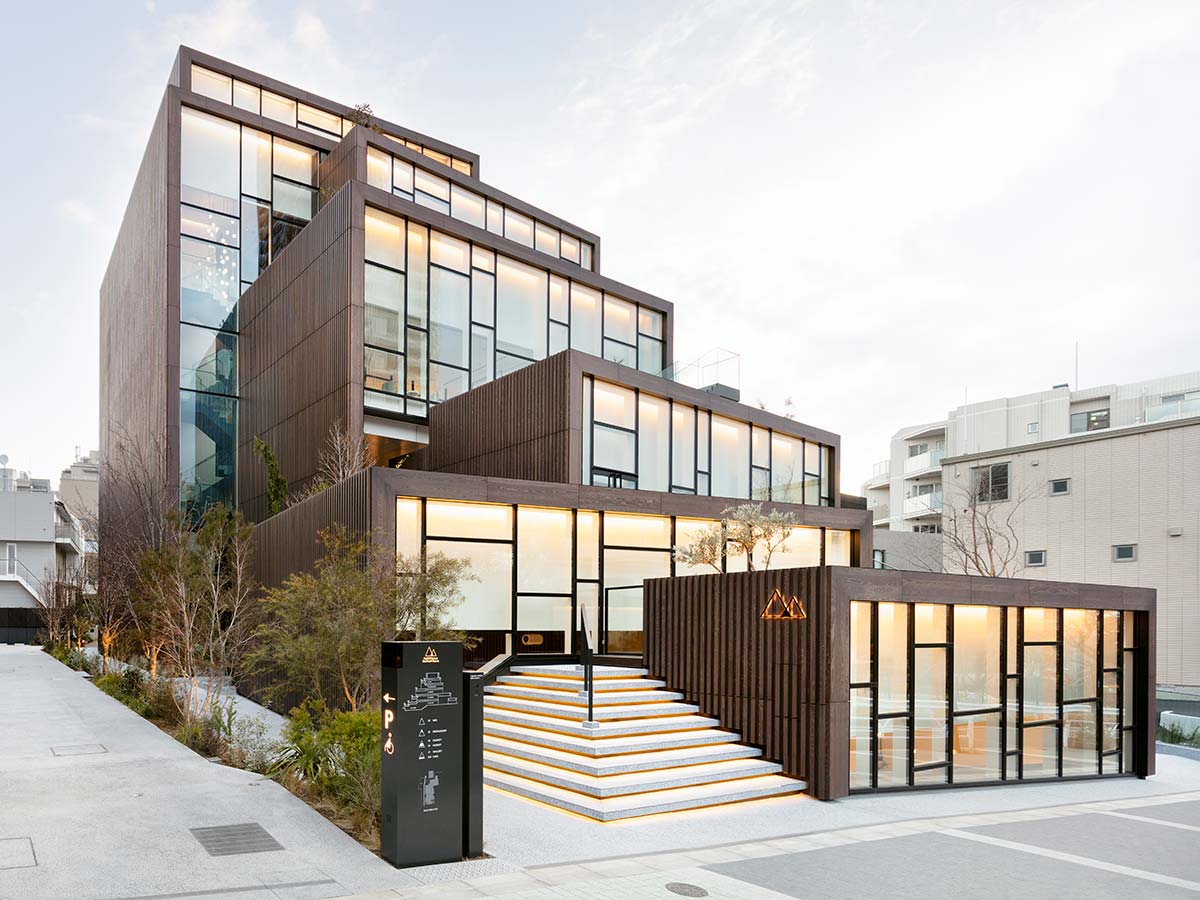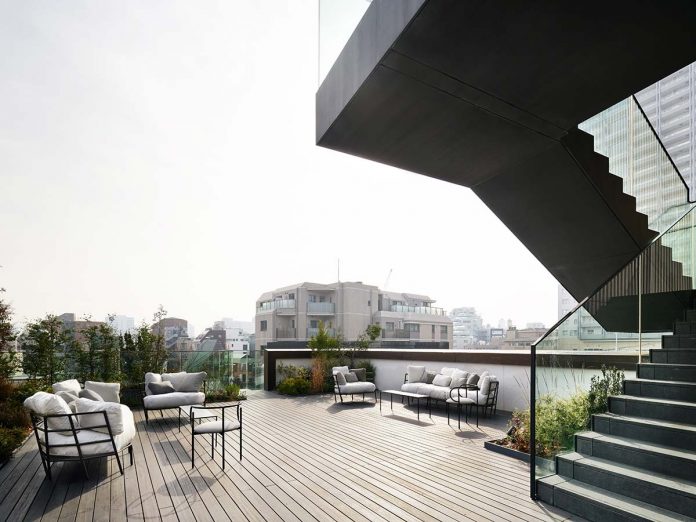Fashion and design, art and gourmet pleasures get together at Kashiyama
Daikanyama, the new commercial complex in Tokyo’s Daikanyama district designed by
Nendo. In this versatile building that awakens the senses of those who explore its
multifaceted interior, Alias plays a star role with the attractive and relaxing sofas installed
on the balconies: the building is a system of boxes stacked one on top of the other in a
staggered arrangement, and each roof is an open-air living room.

The sofas of the Dehors collection designed by Michele De Lucchi for Alias, in fact, have
been selected to give the guests a hearty welcome and accompany them as they enjoy
pleasurable moments of relaxation. Drawing their inspiration from nature, with its irregular
and asymmetrical shapes, the seats offer a new interpretation of the concept of exposed
structure: formal solidity and stylistic spontaneity combine to form a contemporary nest
that envelops the user in the soft embrace of silky cushions. The lively design of the
Dehors collection mitigates the severe lines of the architecture and introduces a new,
destructured experience of comfort: the large seats invite the body to an infinite variety of
positions.

For the outdoor spaces of Kashiyama Daikanyama, the Dehors sofas are proposed in the
version featuring a structure in steel treated for outdoor use and coated with matte brown
embossing powder. The cushions are weather resistant thanks to a careful selection of
padding and upholstery materials.

These oases of peace exploit the staggered arrangement of the box-like units making up
the building, which overlap horizontally, creating the harmony of an architectural hill.
Numerous fully glazed facades characterise the volumes stacked on top of one another in
an irregular, evocative composition, enabling natural light to flood the interior. The indoor
environments echo the shapes of the building’s exterior and reveal an extraordinarily skilful
use of the materials: marble, wood, stone, glass create refined textures and colour hues.
The compositional richness of Nendo’s minimalism stimulates the visitors’ senses and
invites them to explore the interior spaces, including the areas furnished by Alias under the
banner of relaxation.







