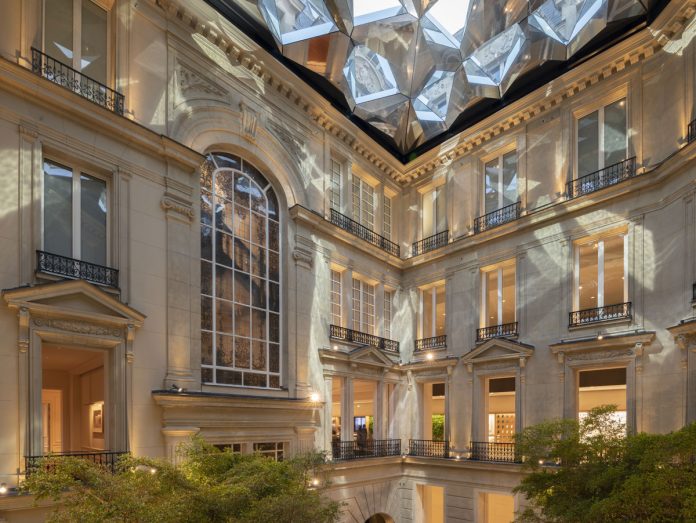They are architectures that have the power to change the city, capable of creating places of aggregation for the community, environments where sharing, creativity and innovation are right at home.
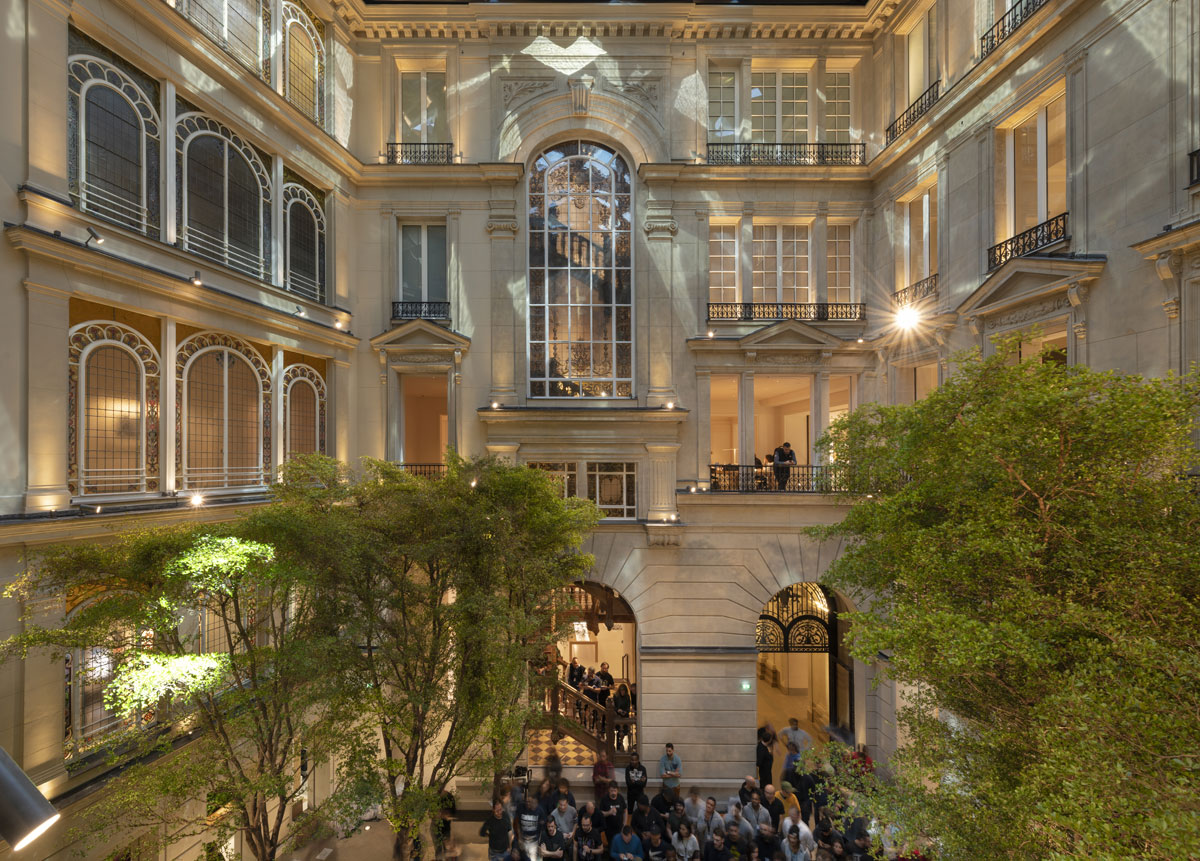
In Paris, the Apple Champs-Élysées, inaugurated in November and the result of the collaboration between Sir Jonathan Ive (Apple’s Chief Design Officer) and Angela Ahrendts (Foster + Partners), occupies an apartment around a pentagon-shapedl internal court. The deeply Parisian spirit of the building is preserved, harmonising with the more current interventions.
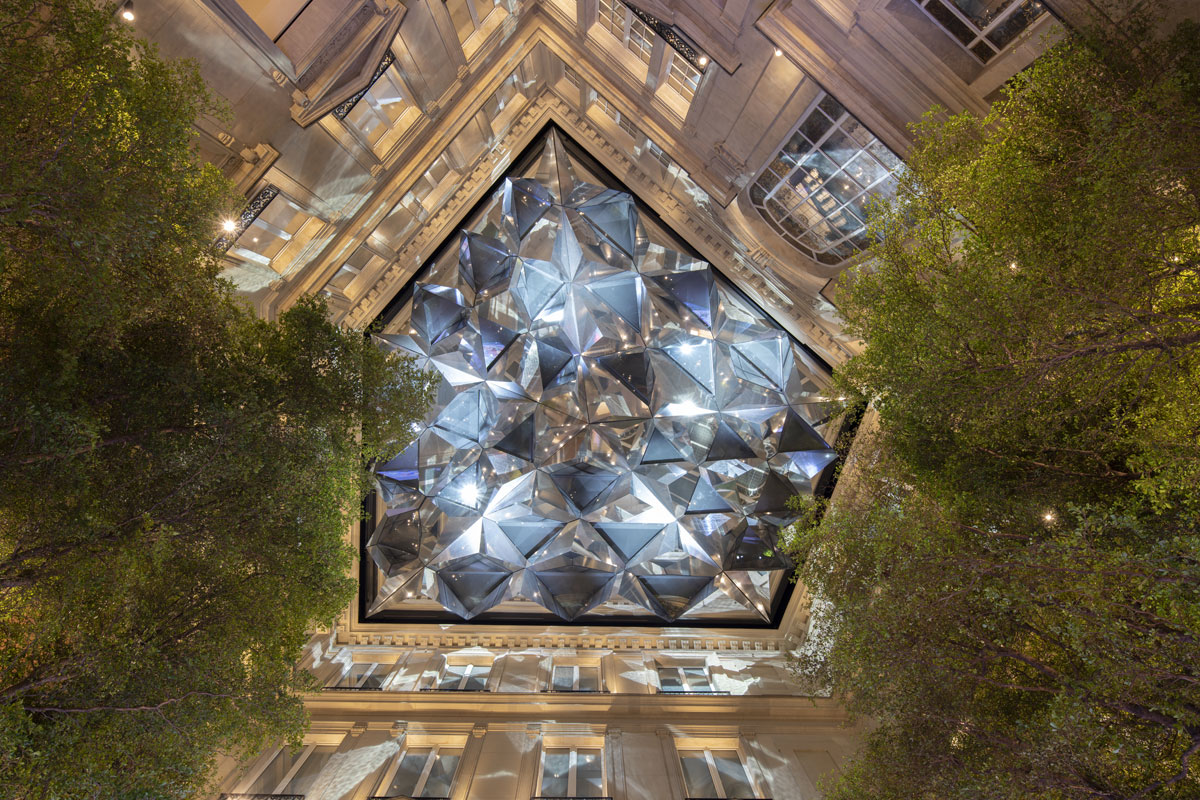
The restored original details are at home alongside the contemporary and dynamic interiors. Through an elegant nineteenth-century Parisian passage, one reaches a court that can be considered a hybrid environment, between the inside and the outside, with exposition spaces, lush trees and a kaleidoscopic covering, as well as mirror pyramids that reflect the sunlight, fragmenting it on the internal façades and on the pavement below. This fascinating play of light and shadow changes with the alternation between day and night and offers different experiences, depending upon the various visual angles in which a person is located.
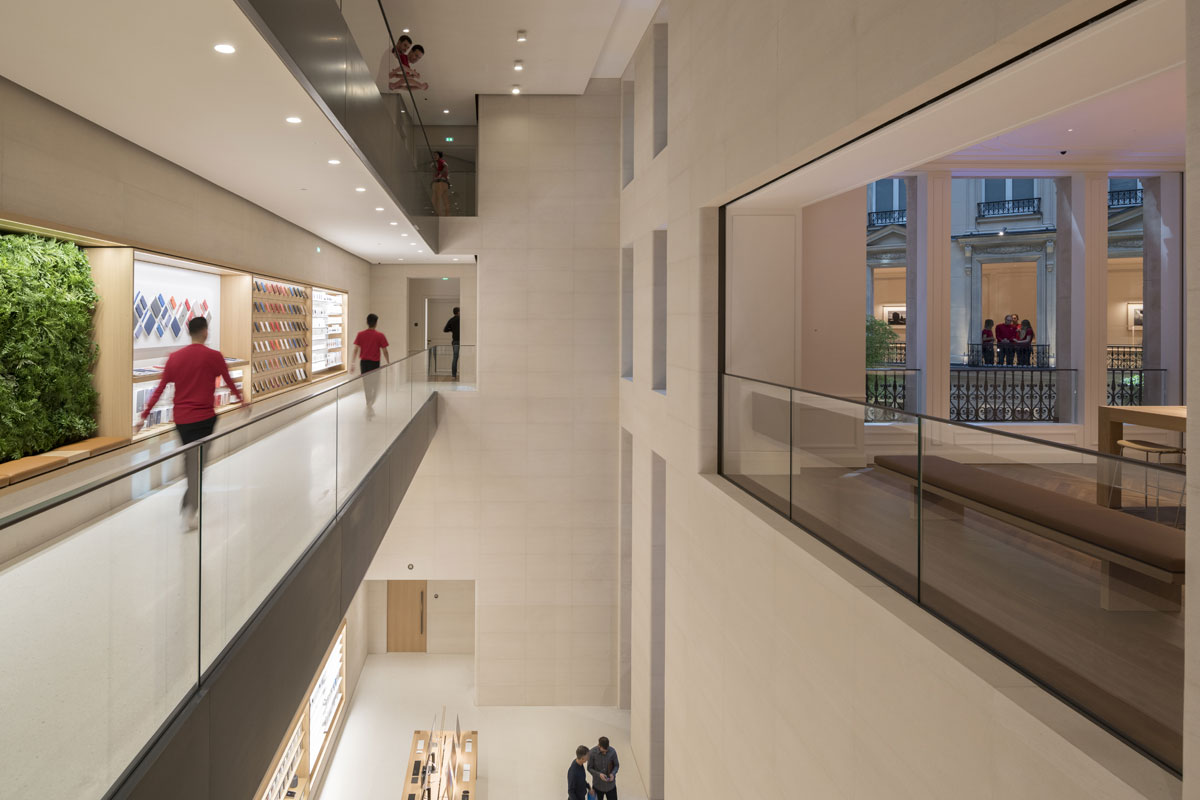
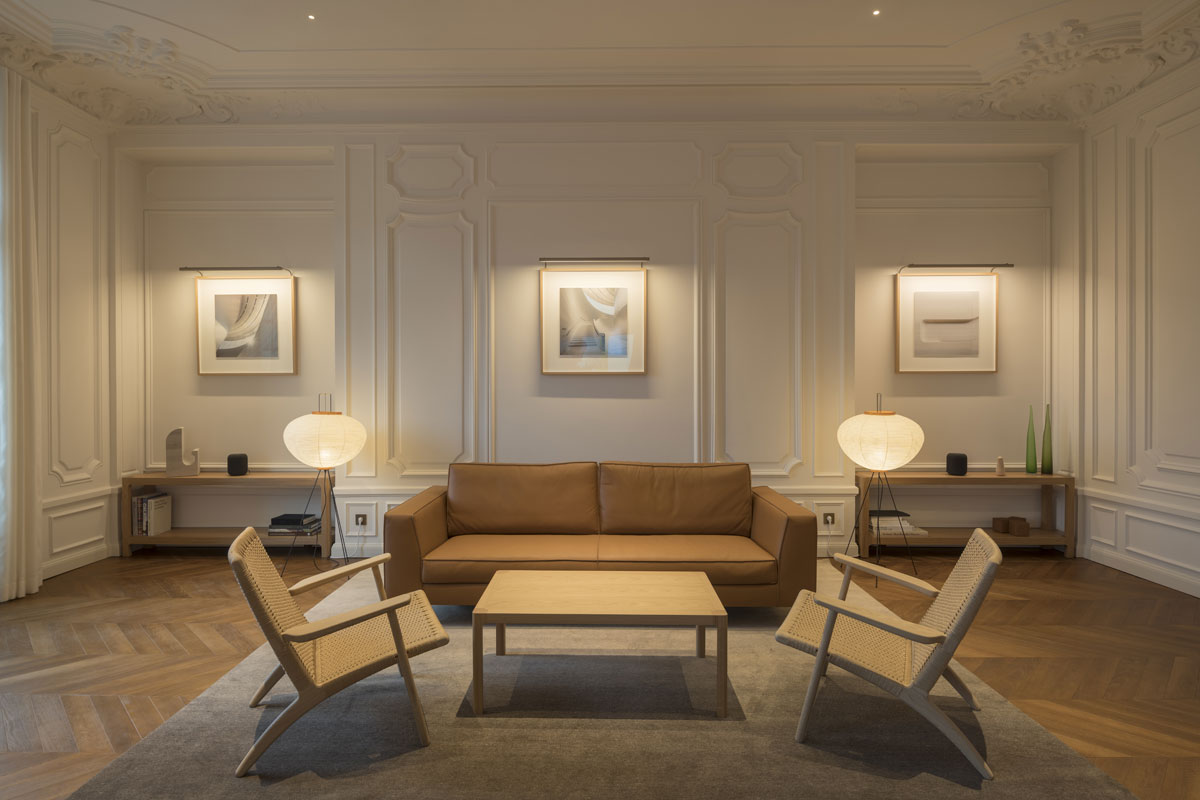
The Forum is hosted right here, where experts in various sectors entertain and inform the visitors. Next to the courtyard, there are quieter spaces, with greenery at the walls and seating areas, ideal for relaxation. A splendid old wooden and marble staircase leads to the upper floor, where the exposition areas in different rooms follow each other, each of them with balconies overlooking the Champs-Élysées and the Eiffel Tower.
The original building has undergone several changes in the course of its life and the project aims at reviving the Parisian atmosphere that was felt in a bourgeois apartment of the nineteenth century. The history of the place lives through the combination of new and old, with furnishings of minimal aesthetics in rooms with stuccos and mouldings on the ceilings and walls. Vision and farsightedness can be felt in this store, which has always been surrounded by creativity, even that of the aviation genius Alberto Santos-Dumont who made this precise spot his home.
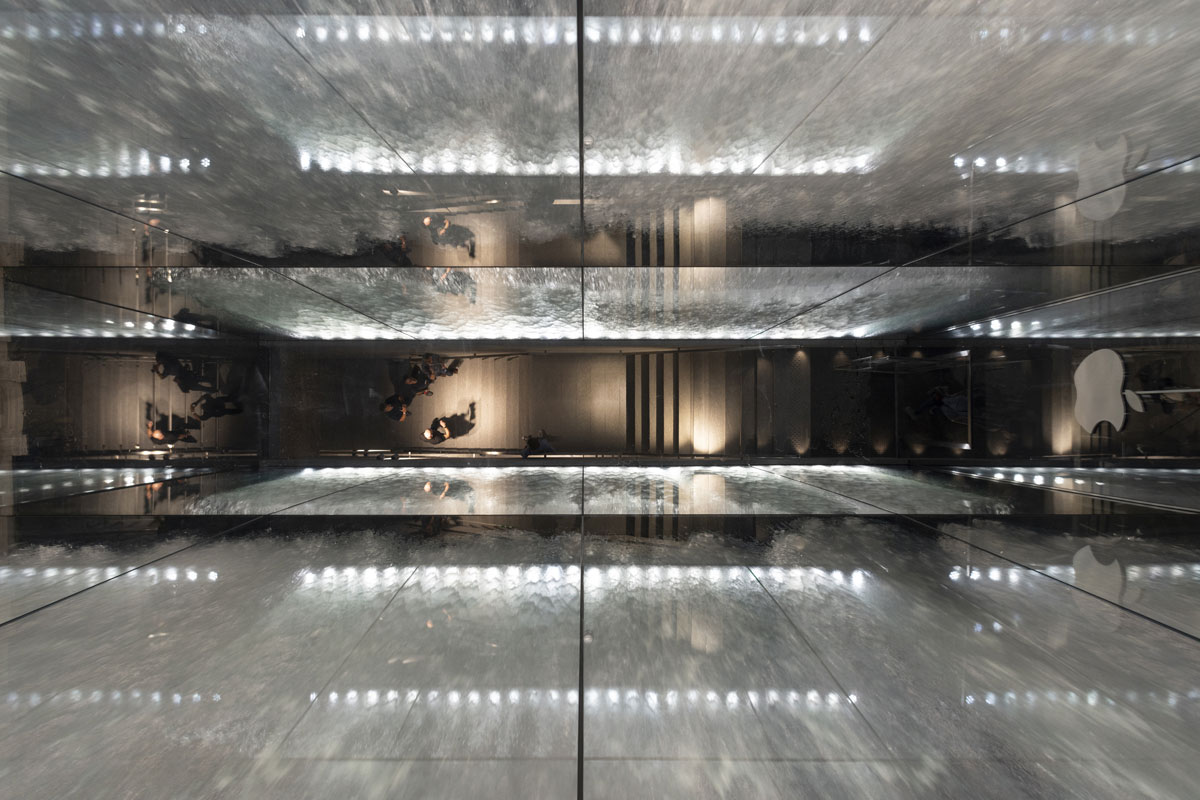
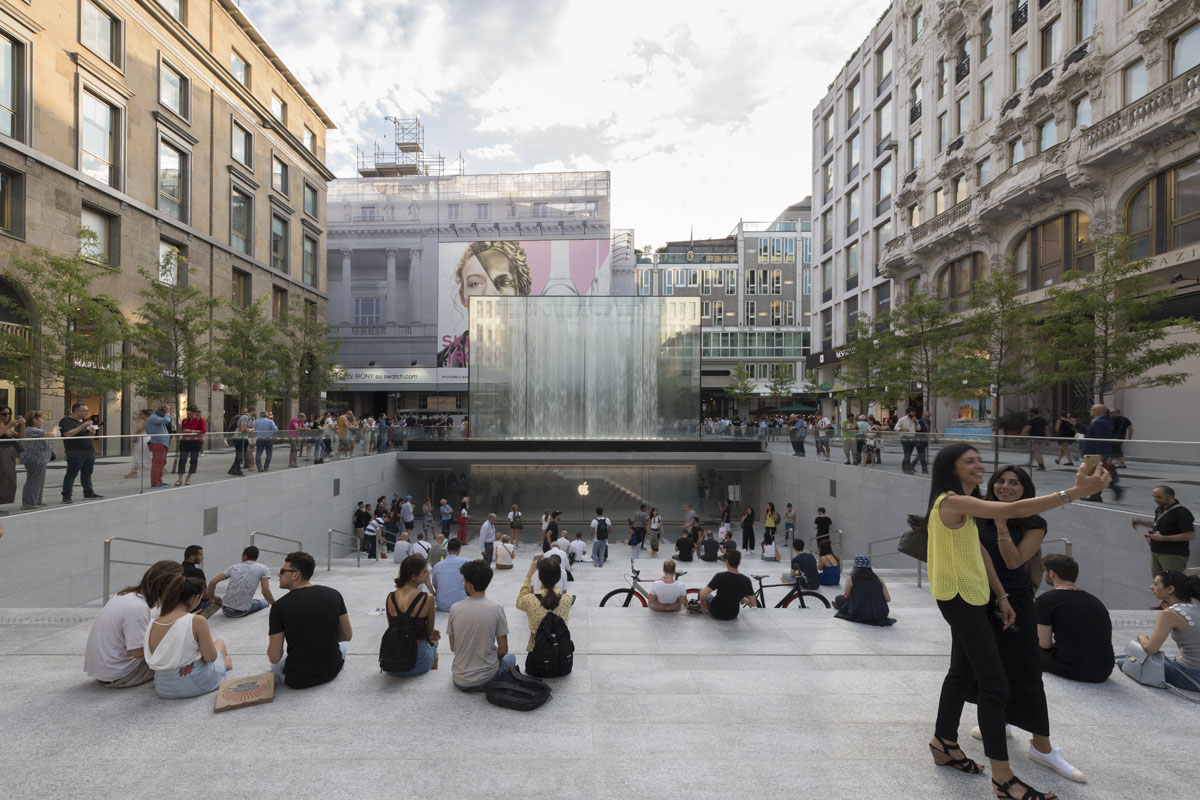
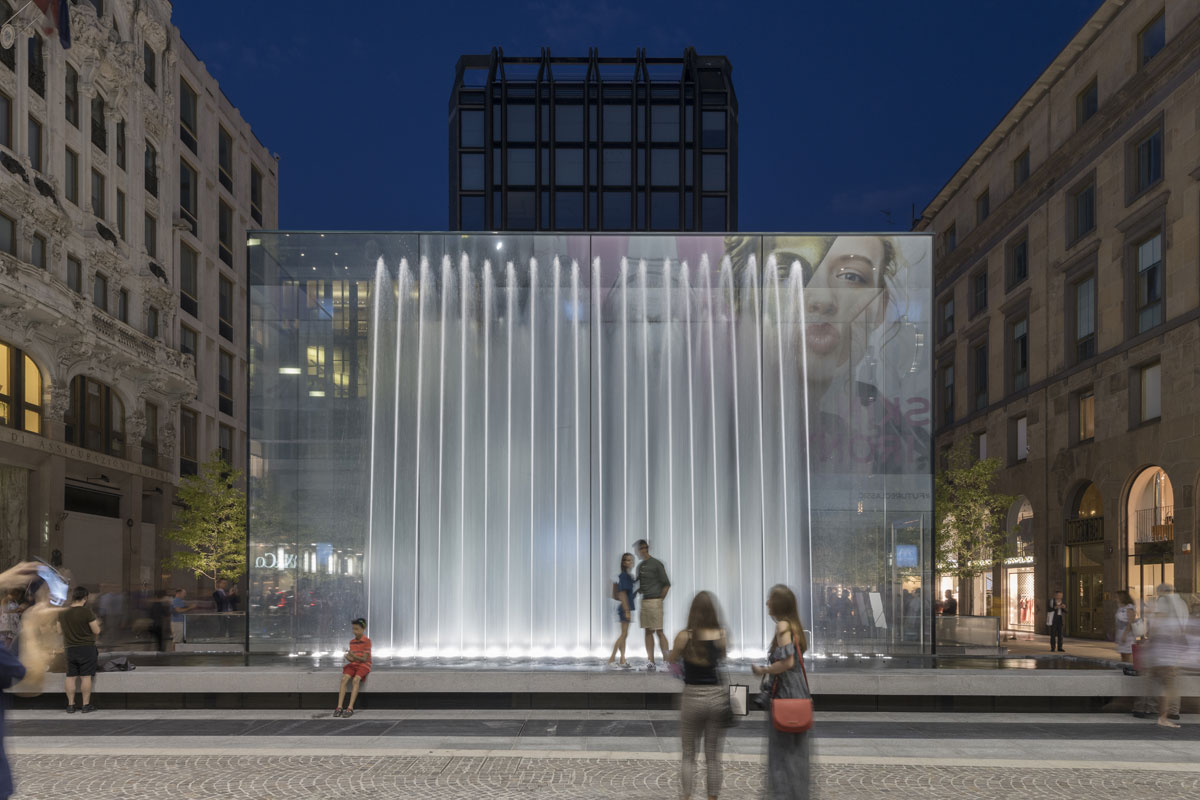
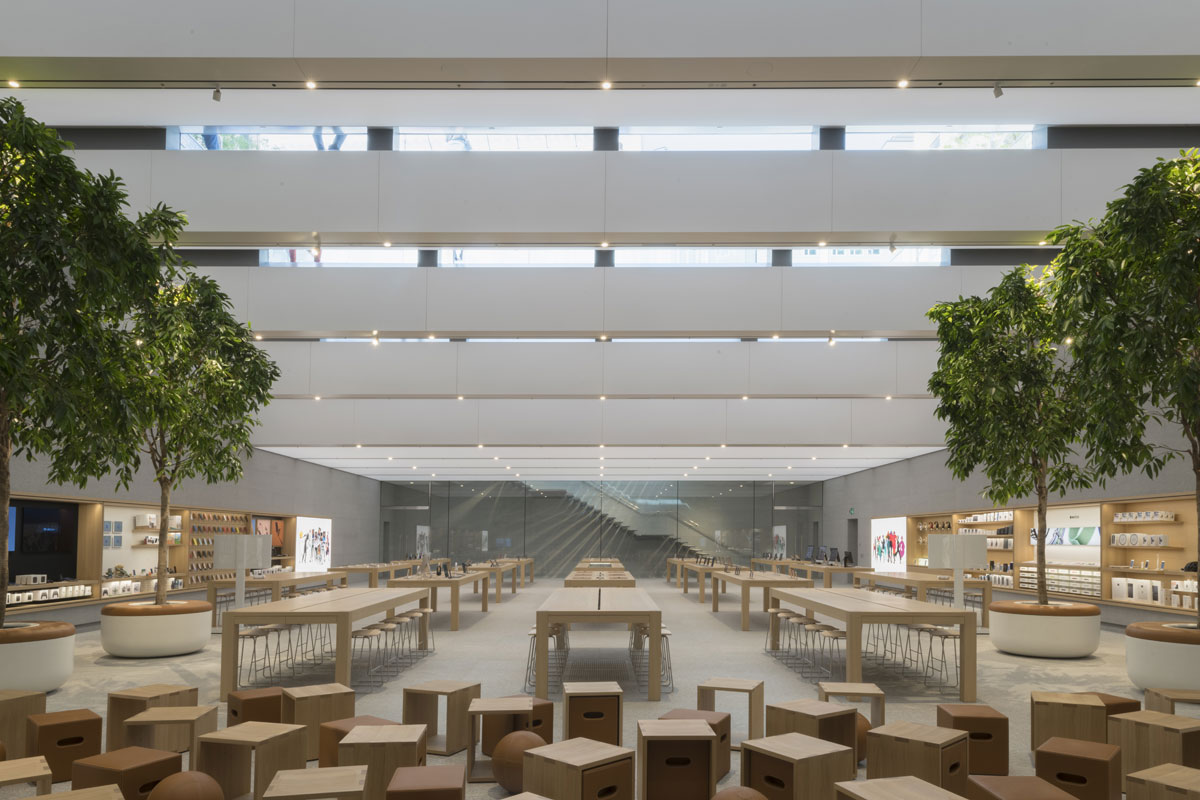
Along one of the most famous streets of Milan, Corso Vittorio Emanuele, one reaches the Apple Piazza Liberty. Here the store, characterised by the two symbolic elements of Italy, the square and the fountain, has a mainly hypogean development. The external part is a fountain that can be walked through by means of a glazed structure that offers a sensory experience with sounds, images and 56 jets of water that reach 8 metres in height.
Close to this glass parallelepiped is a stepped square amphitheatre in grey Beola stone. Surrounded by 21 trees, it becomes a space for the people of the city, a true outdoor extension of the Today at Apple space.
The interior is bright, thanks to the light that enters from the steps, the ceiling follows the stepped profile of the amphitheatre, with skylights and backlit panels that combine the artificial light and the natural light in an innovative way. The compositional cleanliness, which characterises every Apple store, is also confirmed in the interior of the Milanese store, with minimal environments where light-toned wood and glass prevail.
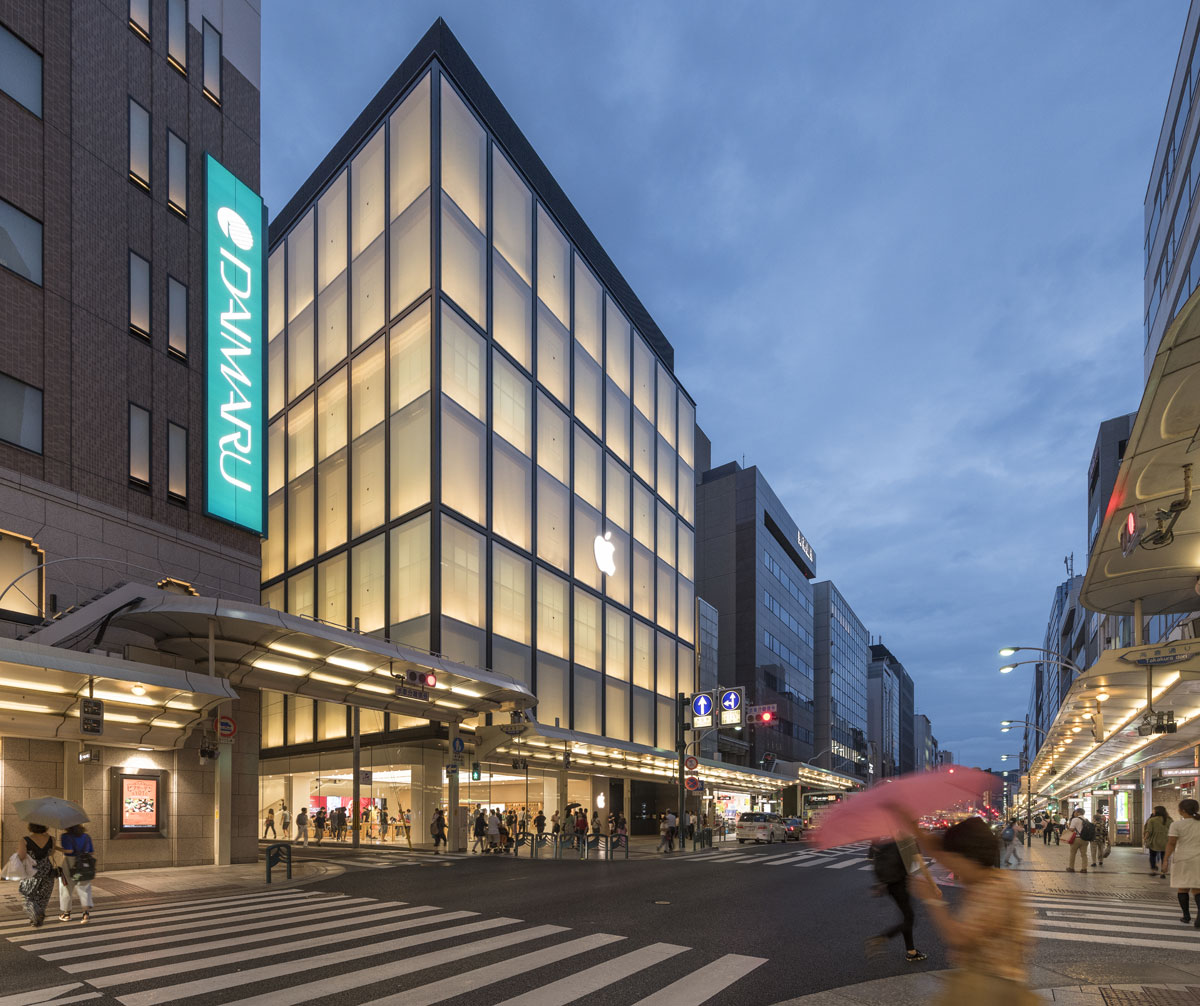
Apple Kyoto, entering into the tradition of the country and inspired by the typical Japanese lanterns, rises in the heart of the city, right in Shijo Dori, the main shopping district. The store, organised on two floors, attracts the eye thanks to its high atrium, with transparent glass that separates the city traffic from the internal tranquillity.
The sliding glass doors lead to the central exposition area, while the Forum is located at the end of the store, with a large screen that creates an animated background, behind which a solemn staircase leads to the areas of the upper level. The structure of the façade of the upper level is reminiscent of traditional Japanese wooden and paper houses, with a light frame and special paper having a translucent coating inspired by oriental lanterns.
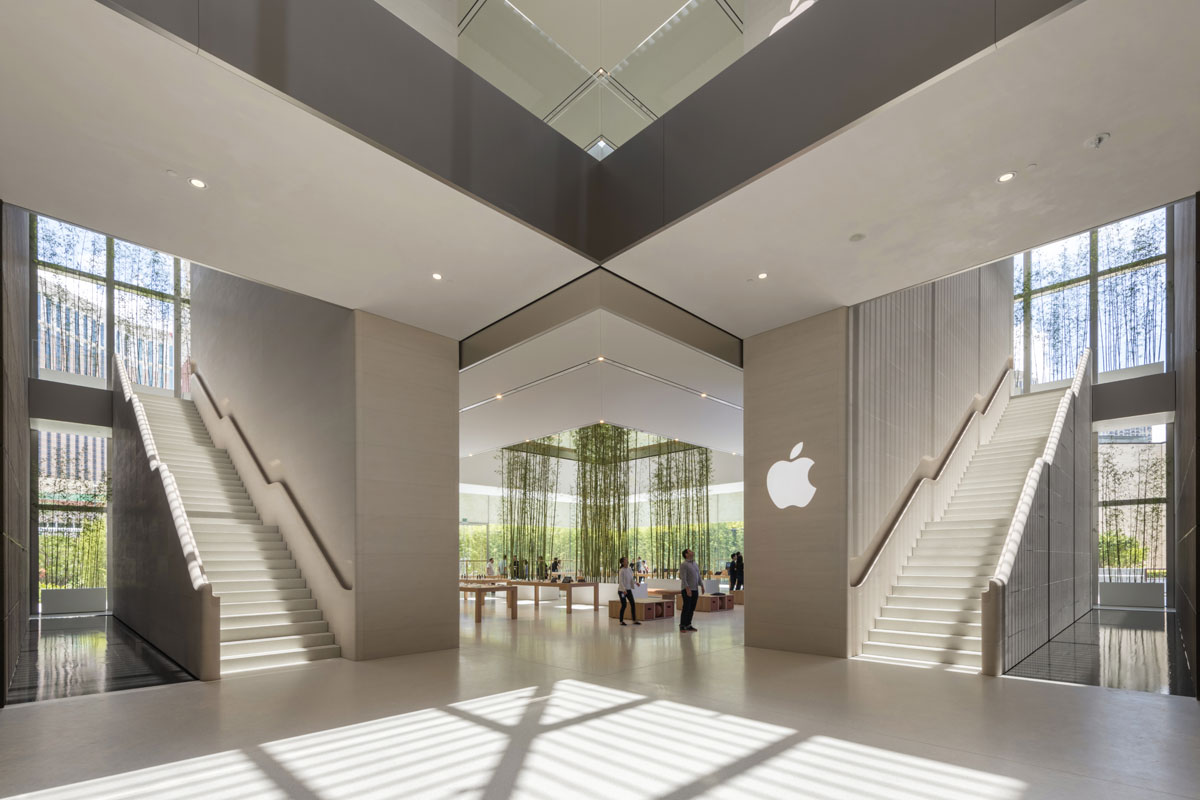
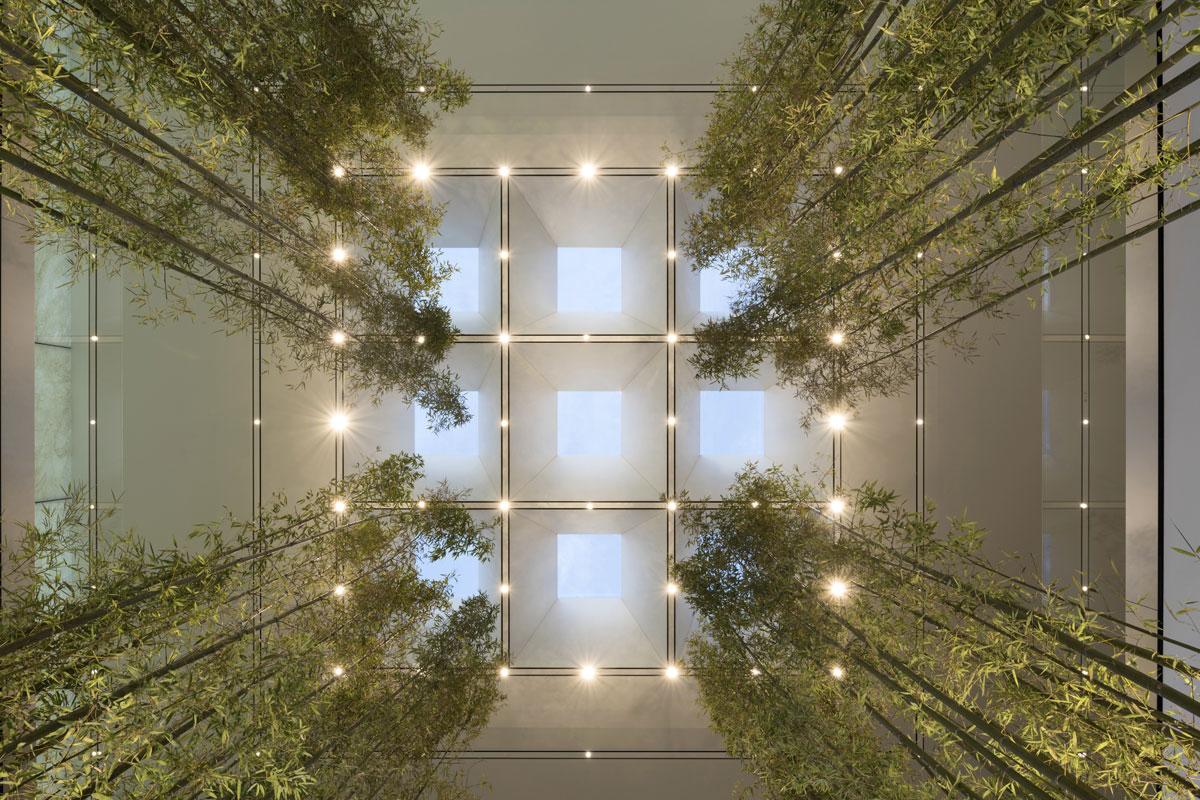
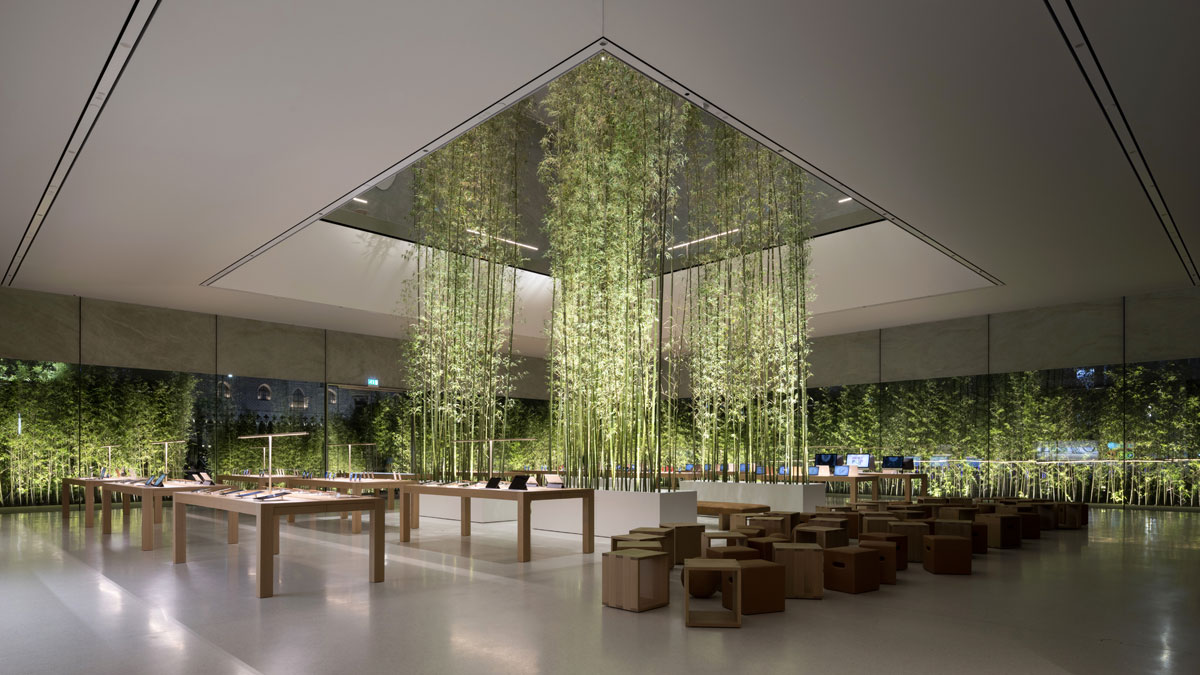
The leitmotif of the Apple Cotai Central is the bamboo that not only surrounds the store outside, but forms a tranquil grove inside, under the main square-shaped atrium. The square where the Apple cube is located is a true oasis of relaxation that attracts people, creating pedestrian links between the buildings. Also in the case of Cotai, the project brings to mind a paper lantern, whose particular effect is given by luminous panels that shine during the day and radiate a warm light at night. The glass composite façade consists of five layers of glass integrated with very thin stone sheets. Two large staircases lead to the upper level, illuminated by skylights, where the display tables are arranged around the central atrium that overlooks the green of the bamboo.

