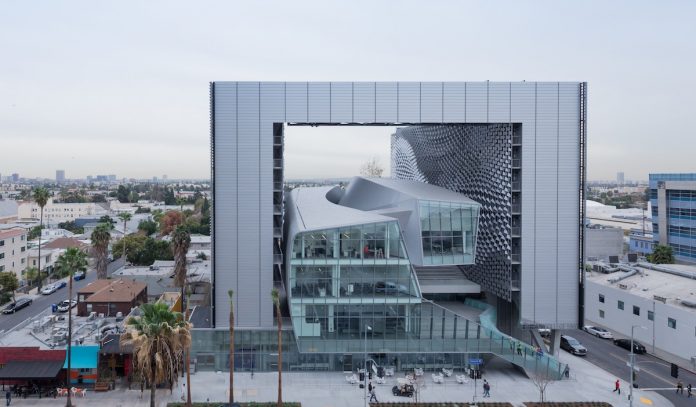There is plenty to be taken aback by when you find yourself in front of the bold, majestic structure of Emerson College. As well as marvelling at the purpose of the place, you can’t help but reflect on the design by Morphosis Architects, its location and indeed the relationship the college has with the second-largest city in the USA.
Founded in 1880, Emerson College was originally a private institution. It has sites in Boston, Emerson College, Los Angeles and Kasteel Well in the Netherlands) and offers a huge array of degree courses in the arts and communications sectors. ELA (Emerson College Los Angeles) is famous for its post-grad courses, diplomas and professional studies programmes, while it also organises workshops, conferences and events for students and the wider city population.
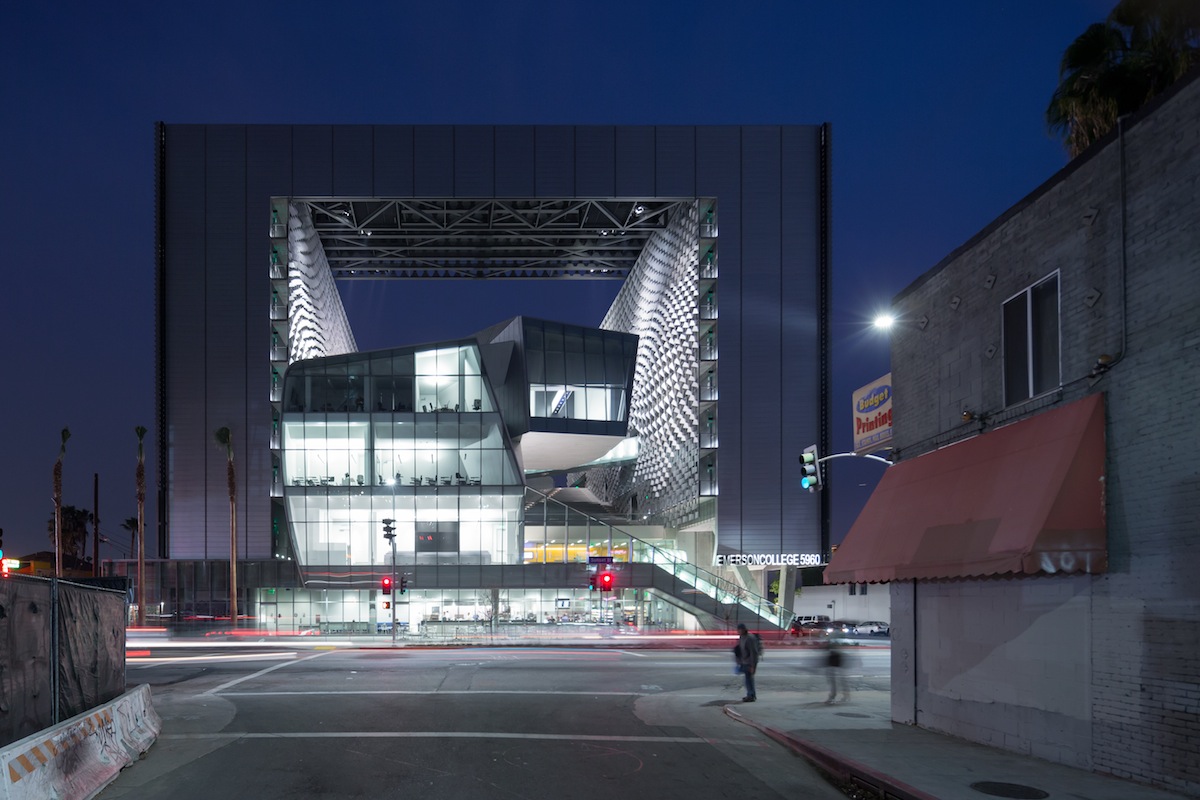
Morphosis – founded by Thom Mayne in 1972 – approached the design project working around the idea of opposites attracting: regularity and irregularity, straight and curved lines, order and disorder. The focus was on creating a structured space which provided students with a place to live out both their academic and domestic lives.
The building is organised around a central hub dedicated to creativity, learning and social interaction. It’s made up of fluid blocks which interlink with bridges and walkways, all surrounded by an imposing, straight-lined frame. The car park is located on the ground floor, while students enter on the second floor at the base of a huge staircase, the academic building on the left and the residential towers hidden inside the frame.
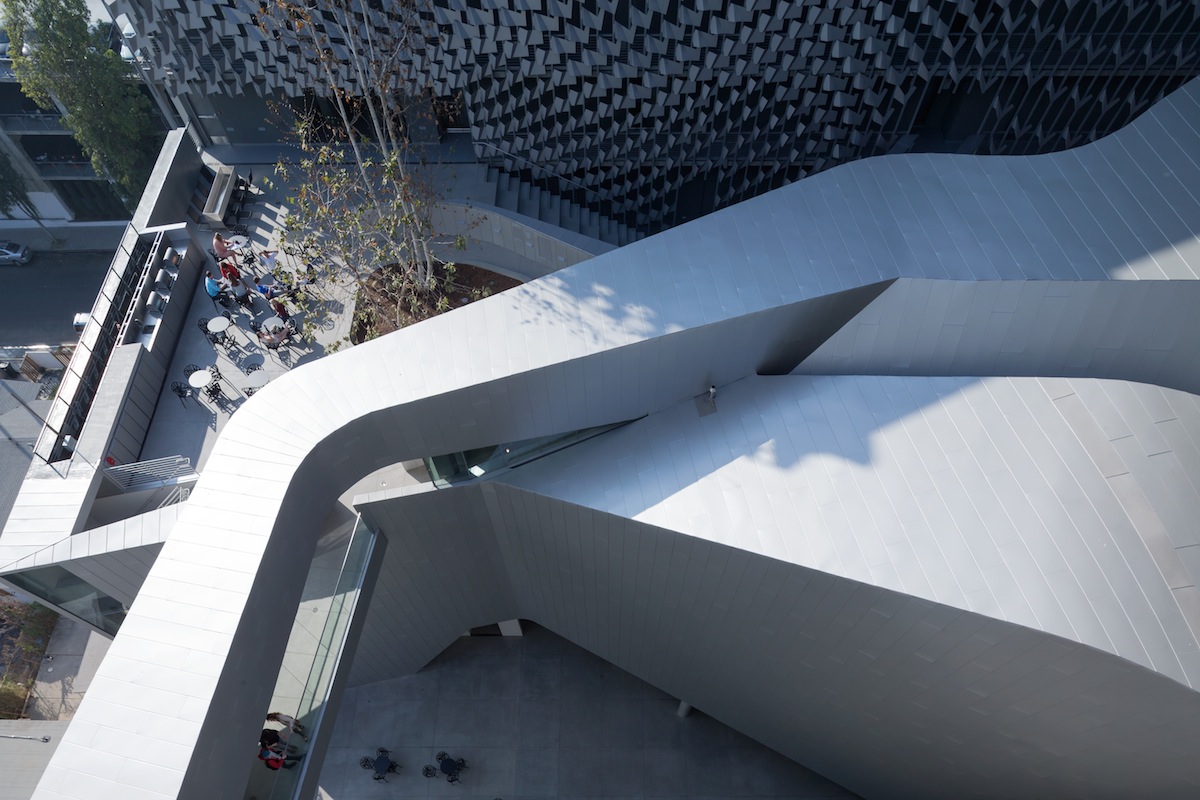
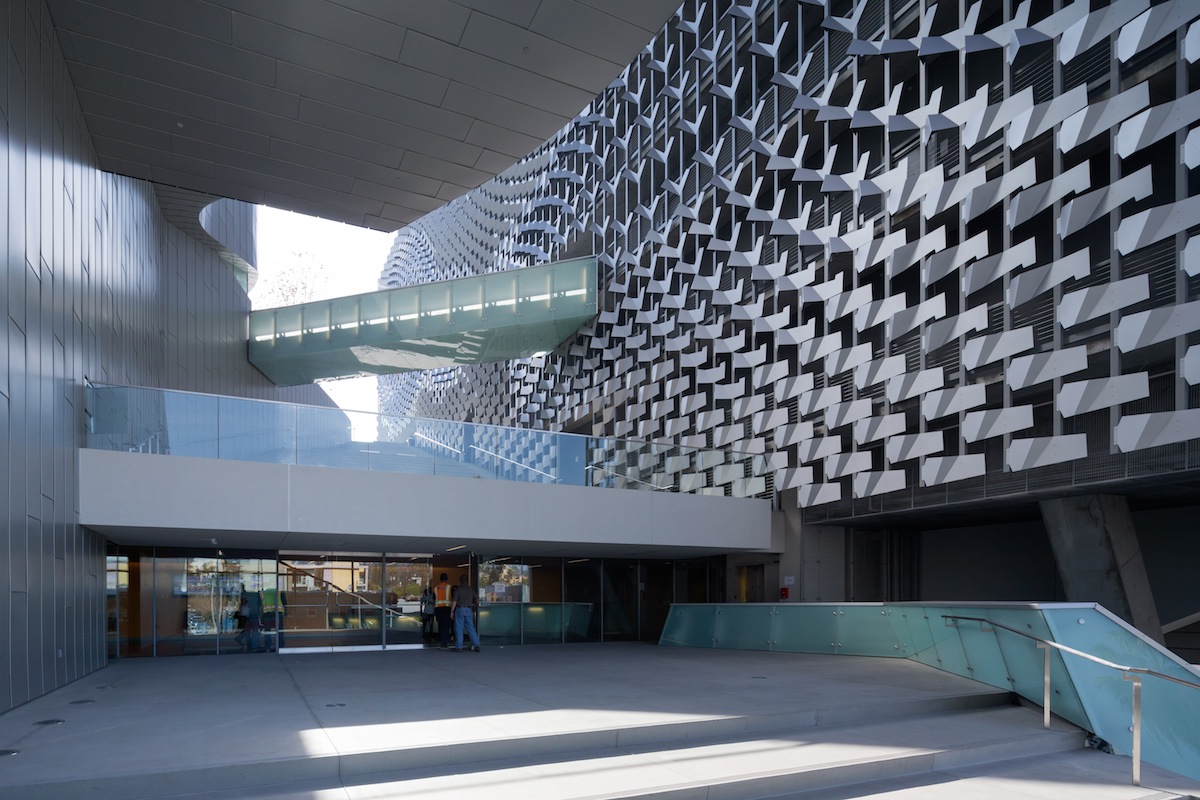
The apartments – which are home to 217 students – are distributed among the two ten-storey towers. These in turn make up the outer shell to the more sculptural section of the building, which houses the classrooms and administrative offices. The outside corridors and communal spaces are given shade by an undulating metal grill adorned with scales, covering the full height of the inside of the towers and providing a dynamic backdrop to the outdoor exhibitions regularly held on the upper platform.
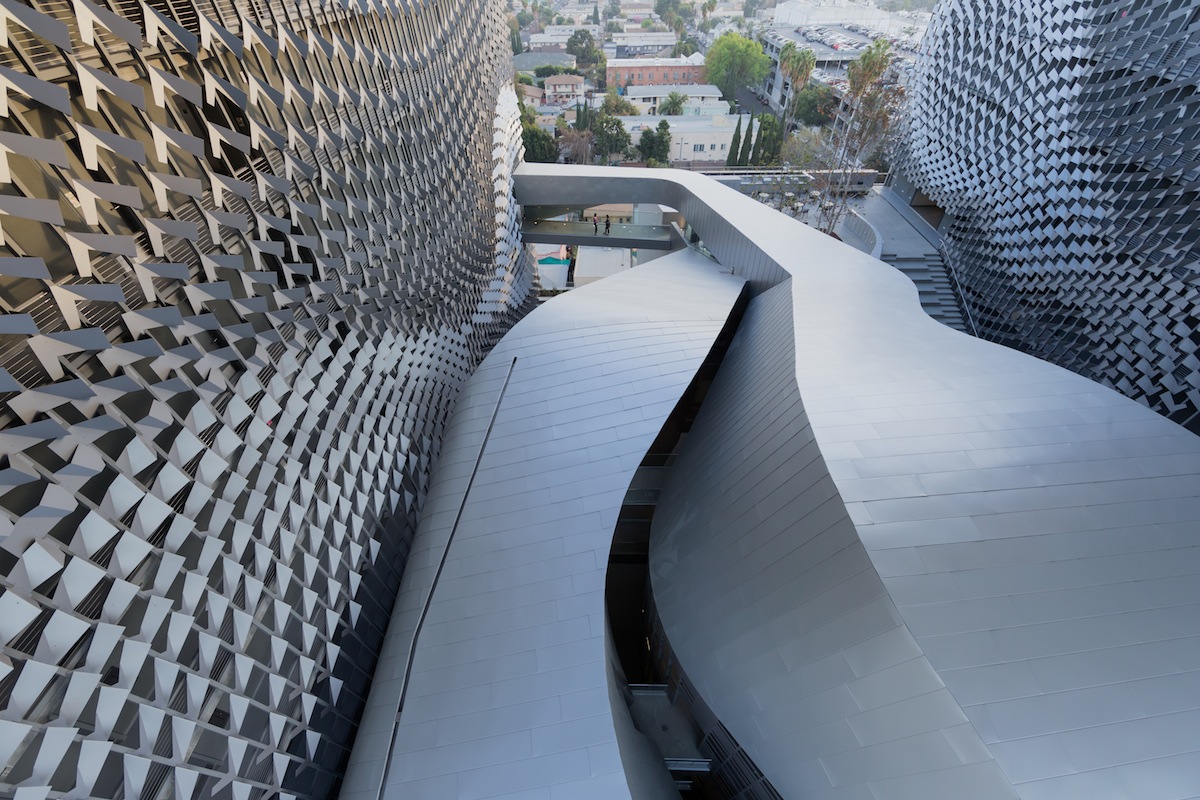
The building as a whole is used as a set for films, screenings and events – with the Hollywood sign visible in the distance and a view of Los Angeles and the Pacific Ocean to boot. The architects also placed great importance on sustainability, creating a kind of living skin for the eastern and western facades, with brise soleil cladding designed to keep solar radiation to a minimum while using as much natural sunlight as possible to light the interiors.
The building saw the use of recycled construction materials and is fitted with efficient systems design to reduce water consumption by 40%. The central heating and air conditioning systems are also set up to promote energy saving, while the entire building was put together with a focus on energy optimisation.
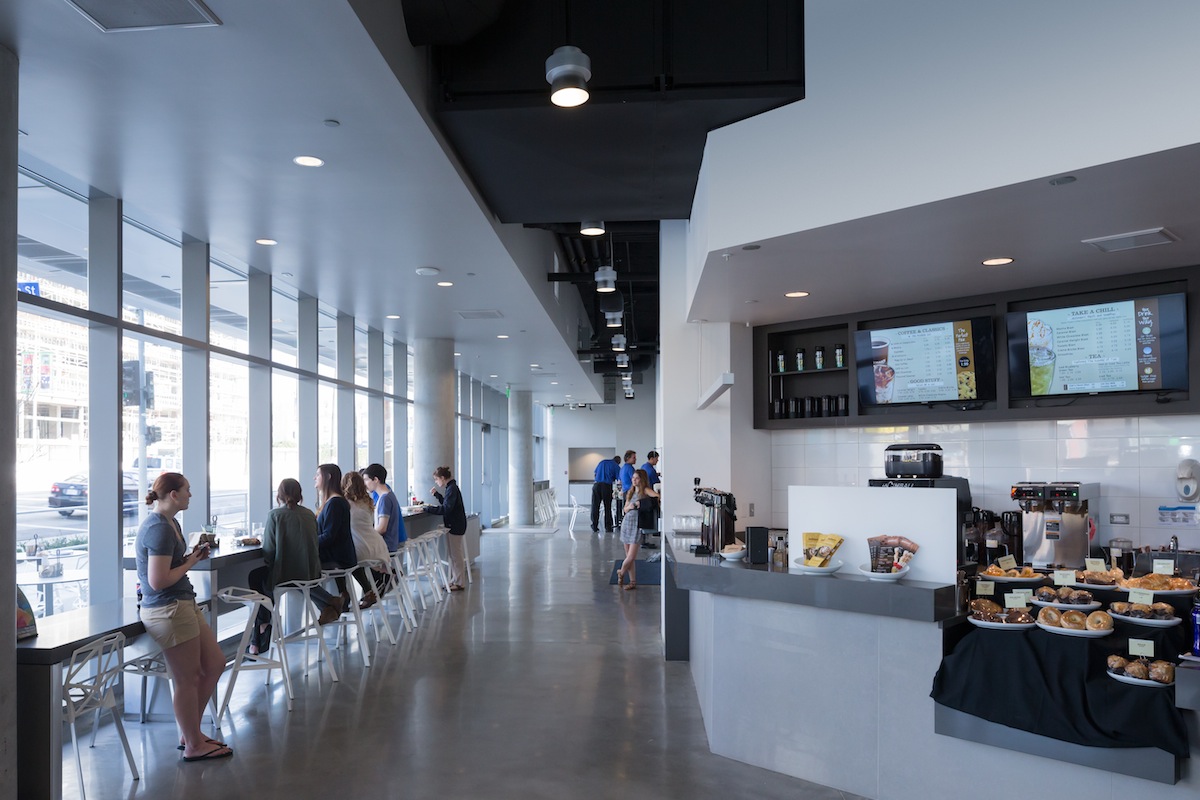
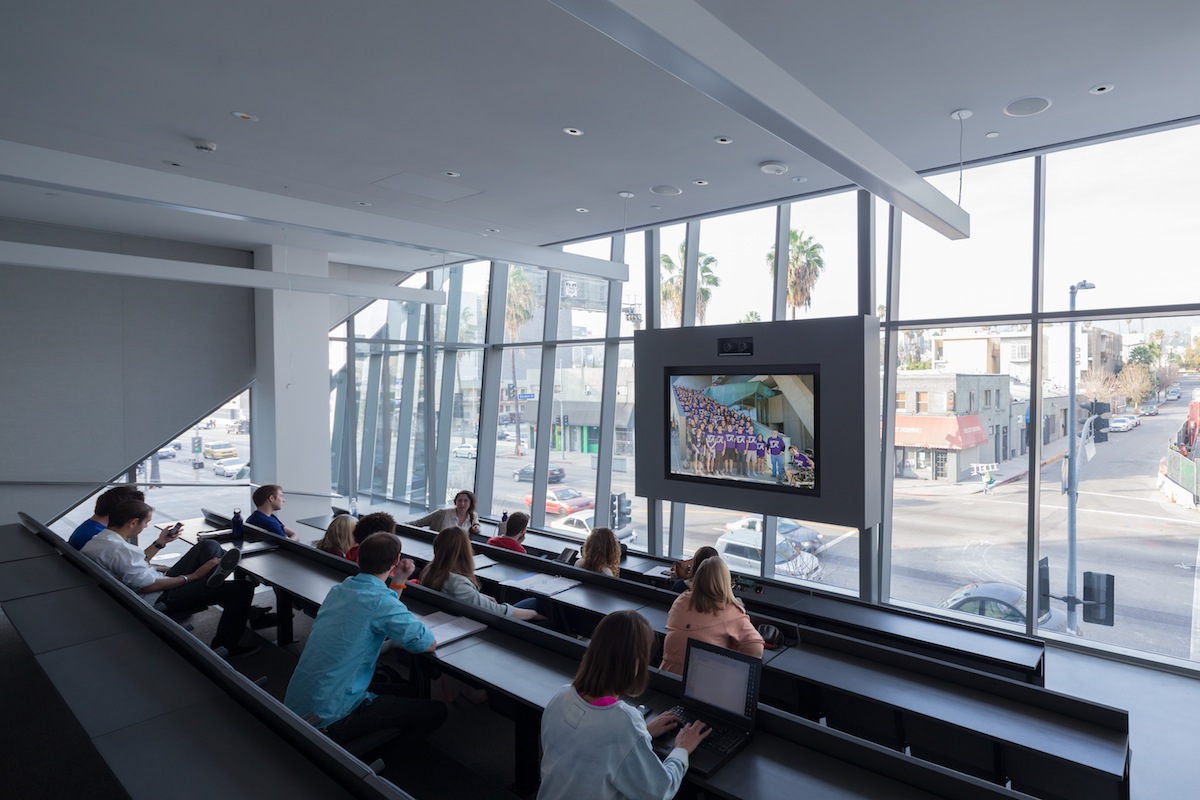 Photo credits © Iwan Baan
Photo credits © Iwan Baan

