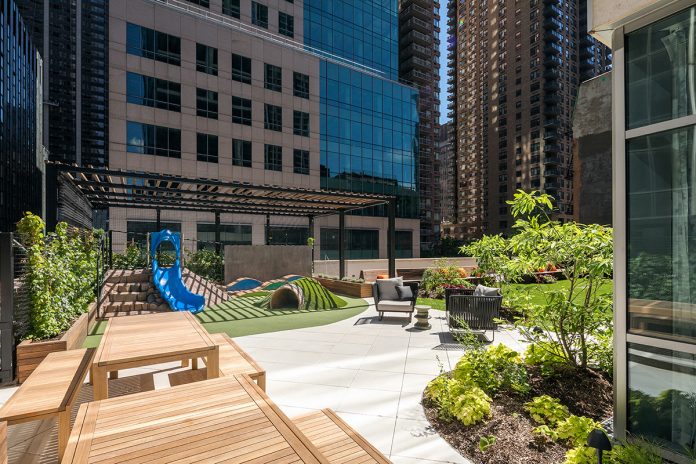Murray Hill in Manhattan is undergoing a rapid transformation from a vibrant area for young graduates to a neighborhood that attracts people of all ages and social classes. Winston Fisher, a partner at Fisher Brothers, the real estate company responsible for the project, explains that “Murray Hill has evolved from a go-to rental space for post-graduates to a highly desirable neighborhood attracting people from all walks of life, including families. Our sleek, curved glass exterior is at the forefront of the neighborhood’s residential transformation. We offer condominium-like finishes and a plethora of amenities to fit every need”. The stylish, round-shaped, 36-storey (around 120 metre) glass tower, designed by Handel Architects, with an interior design overseen by Rockwell Group, is the symbol of this change. The project is the perfect residence for a wide range of people. “Families enjoy the indoor and outdoor play areas, while the arcade games appeal to the older children and young adults. The conference room and work station areas have been a huge draw for our tenants who work from home, while the rooftop cabanas and grills have been enjoyed by all”.
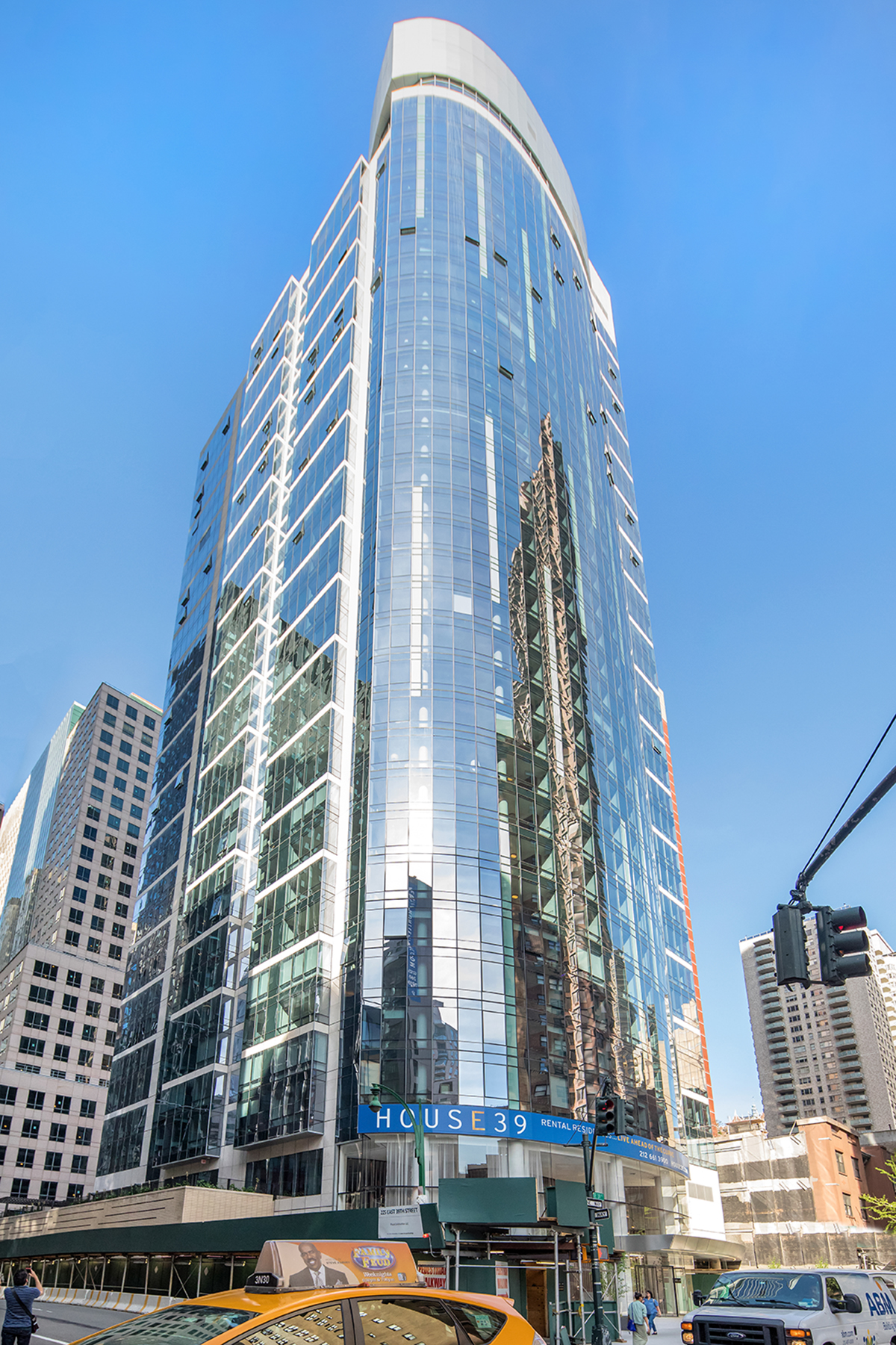

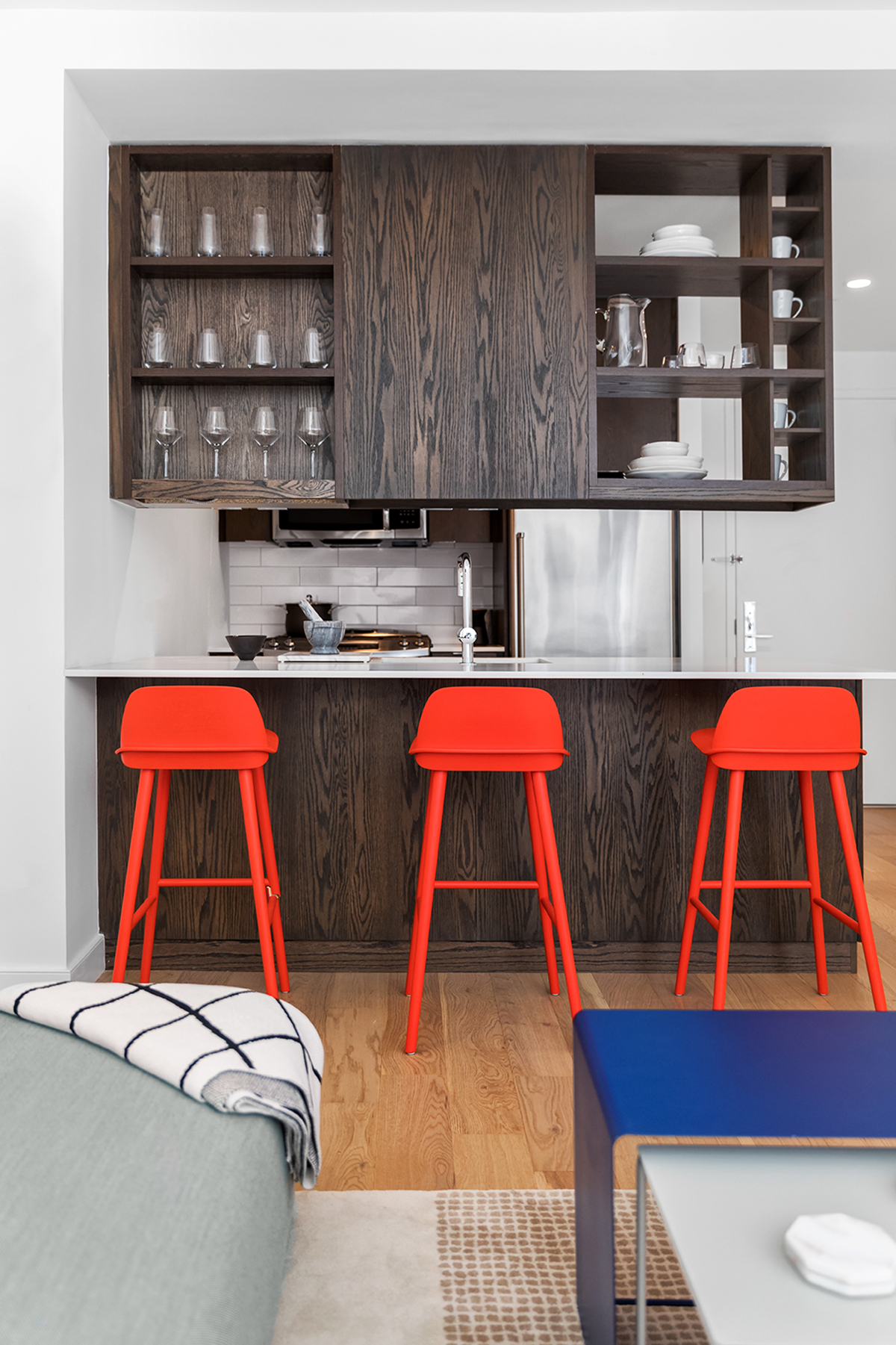
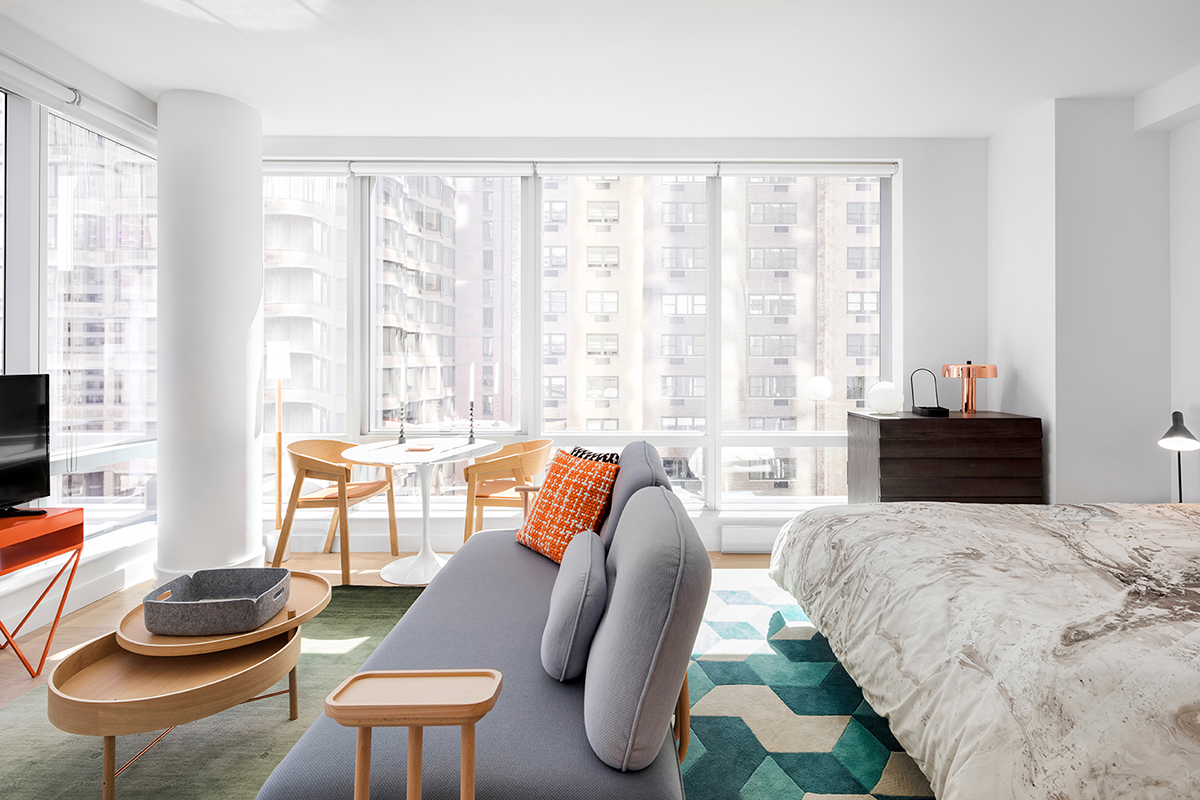
At the entrance, you are welcomed by the Grand Lobby, which is characterized by a majestic double-helix staircase via which you reach the Club Level with its library and work spaces. Those looking for wellbeing will be satisfied by the fitness centre with a yoga room on the ground floor, locker rooms and hammam. On the upper floors, there are studios and residences with different sizes (from 1 bedroom to 3, with 1 or 2 bathrooms) and large windows that frame the Empire State Building and the Chrysler Building and brighten the rooms. At the top, on the roof, residents can relax in the whirlpools, exercise in the pool and organize parties in the party room.
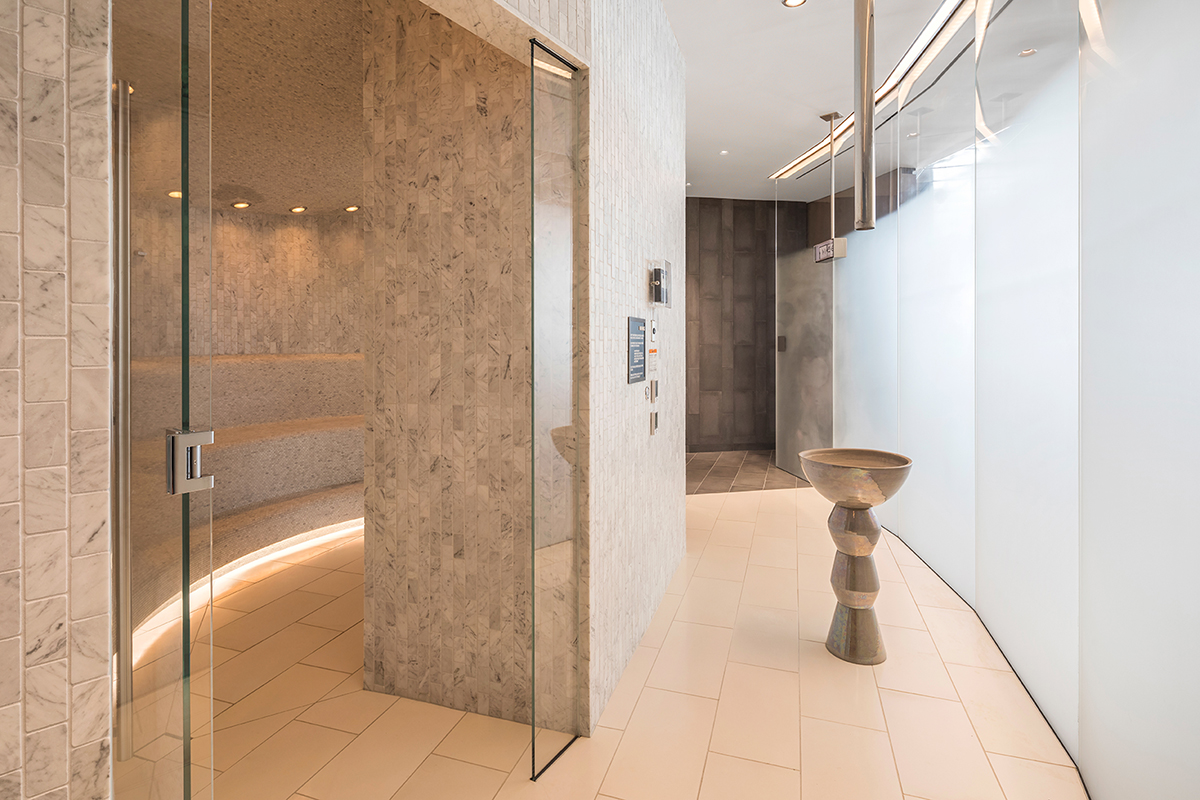
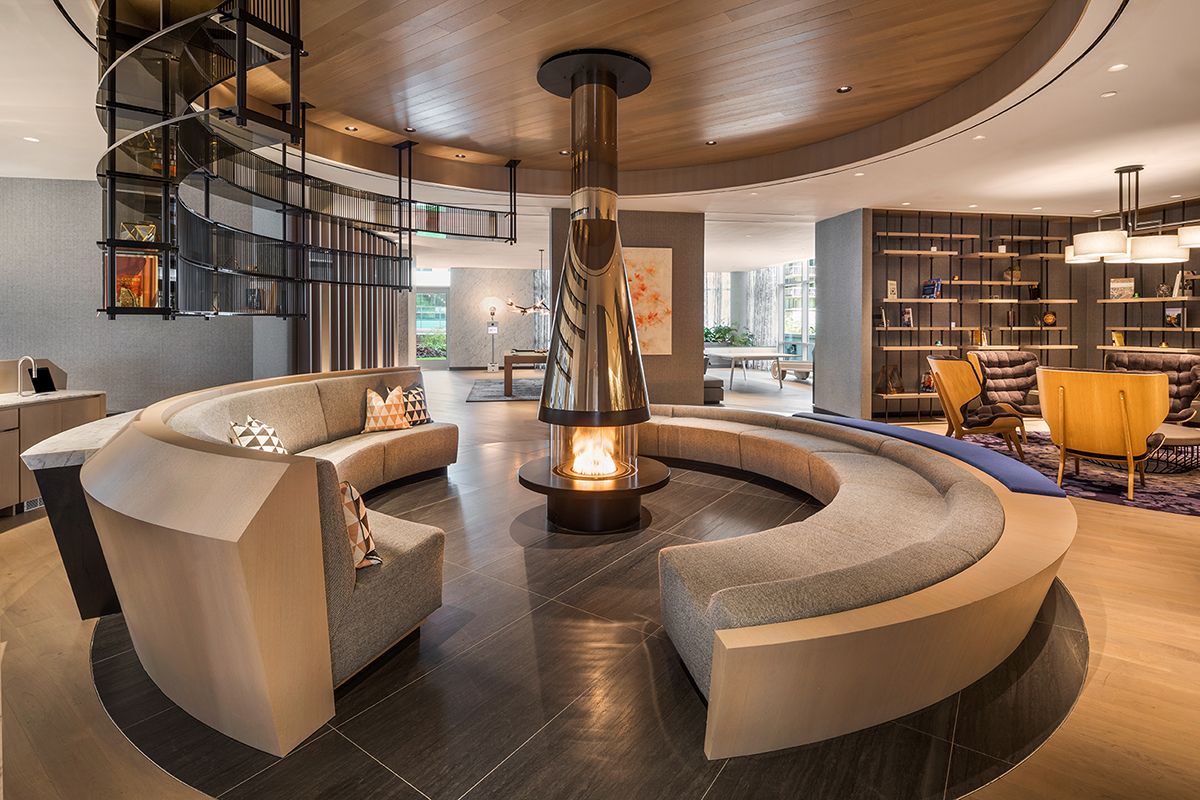
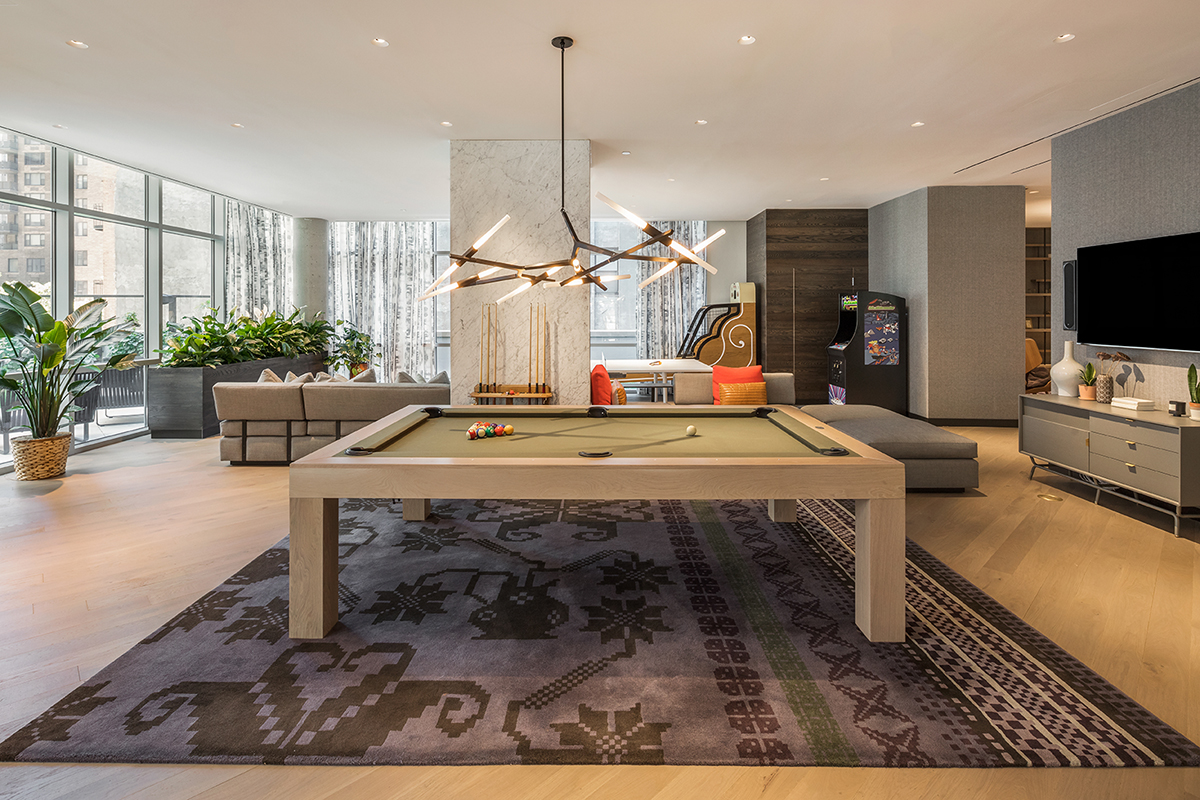
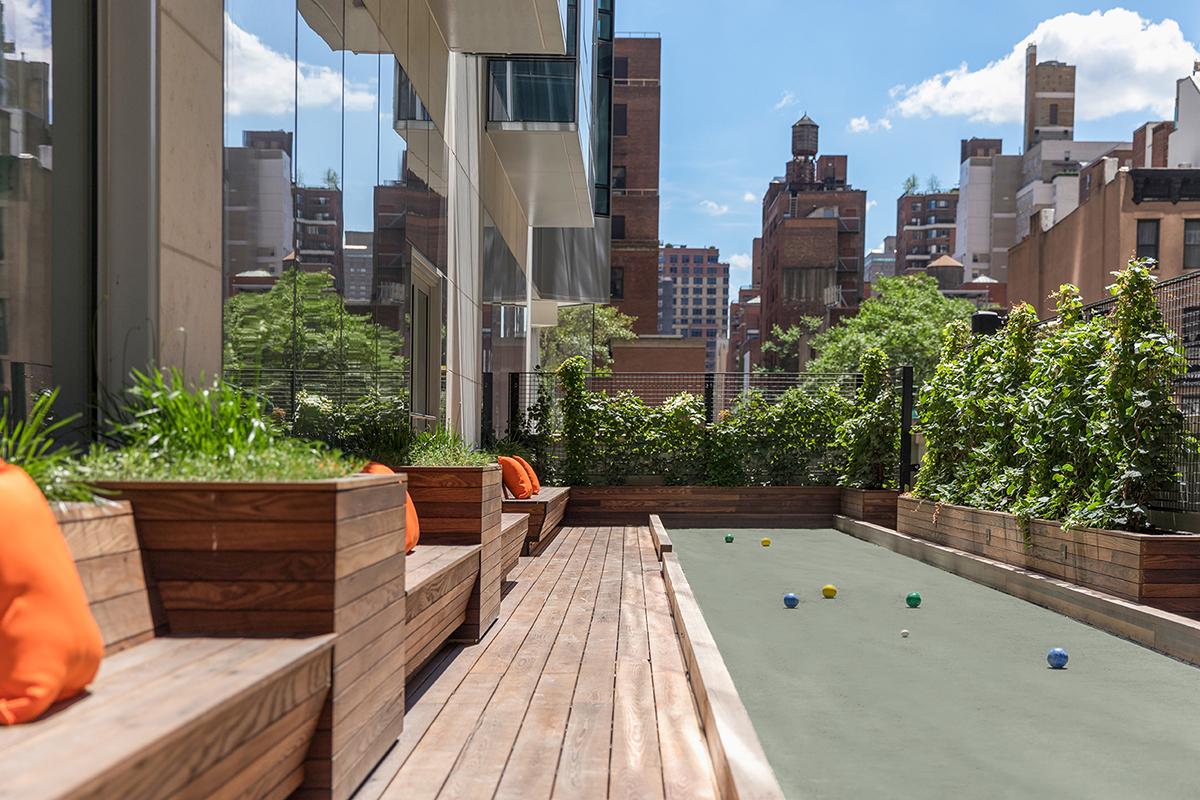
“It was important to all of us at Fisher Brothers to focus heavily on the amenity spaces. Instead of checking a box on typical offerings for the sake of checking a box, we looked at how people live today and thought a great deal about how to make that experience better. We didn’t just provide outdoor space off our Club level – we thought about what people wanted to do outside and therefore added a bocce ball court, and shuffleboard, and a kids playground, in addition to a great lawn with some seating areas”. The collaboration with David Rockwell, an architect who has designed restaurants, hotels and nightclubs, was essential for creating spaces that promote interactions between neighbors. “We enlisted David Rockwell to make the spaces flow in a natural way that encourages social interactions with neighbors. We look at how the world is changing and try to adapt to our residences. When designing House 39, we found it important to encourage a sense of community within our building, by socializing and creating shared common spaces with purpose. Each amenity space at House 39 was designed to be an extension of each resident’s home, and for actual use – not just for show. We hired a lifestyle director to execute custom programming within the building, including a “bands in the backyard” series for Sunday afternoon entertainment, 20-minute spa treatments provided by local spas, mixology classes in our demonstration kitchen, and resume building workshops in our conference room. The response has been extraordinary, so we know we’re doing something right”.
Developer: Fisher Brothers
Architectural design: Handel Architects
Interior Design: Rockwell Group
Furnishings: on Design by Rockwell Group
Batgromms: Ceasarstone, Grohe, Kohler
Architectural design: Handel Architects
Photo Credits: Courtesy by Fisher Brothers, Evan Joseph

