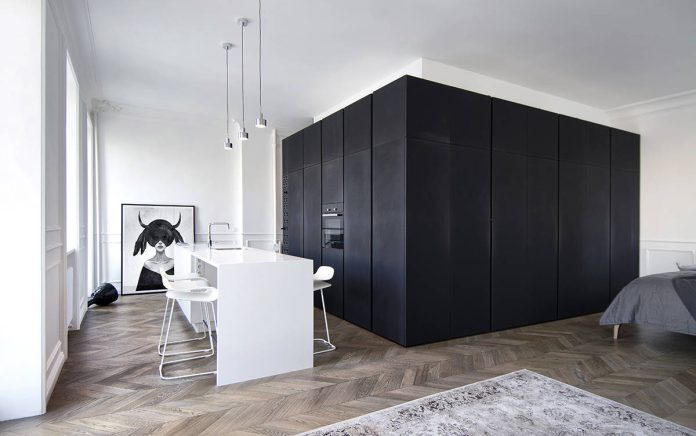In the heart of the most austere, grandiose part of Moscow lurks a contemporary gem – a haven of interior design bursting with minimalist, exquisitely sophisticated style.
While the architecture of the building is inspired by French neoclassicism, there is no clash whatsoever with an interior design style based on purity and clean lines. For it is this combination that greets us when we enter an apartment in a pre-revolution building located in the city centre. The only request made of the INT2architecture studio, based in Saint Petersburg, by the client – an Art Director by trade, no less – was that there should be a direct link with the unique history and style of the building.
The young team of architects and designers, led by founders Alexander Malinin and Anastasia Sheveleva, created an extremely fluid apartment/studio flat spanning a total of 56 square metres. From the entrance, you move into the kitchen, which looks out onto the lounge around and studio, with the space culminating in the bedroom. There are no physical obstacles between the spaces of the apartment, which reveals itself gradually around a central fulcrum which serves as both a practical element and strategic design decision. The designers called it “The Box” – a floor-to-ceiling L-shaped container which runs between the two main internal walls, giving structure to the living space. In the kitchen, with its four-metre island/bar, The Box contains the cabinets and appliances, while in the living room and bedroom it serves as the wardrobes and cupboards. Its sculptural presence and bold lines are emphasised by its matte black finish, which creates a complete contrast of colour and style with the more “classic” elements which create the backdrop: white walls, high ceilings, large windows which let in natural light, decorative cornices in gypsum and the warmth of the parquet floor.
The two walls around which the structure was built – according to the studio’s design – are simply the perimeter walls of the bathroom, which shares the purity of the rest of the interior design project. Here, the designers opted for natural materials such as wood and light marble, which cover the windowless space, helping to boost the brightness.
Light is certainly not a problem in the living room, with the furniture helping to create bold contrasts between light and dark. The shiny white of the bespoke kitchen and BCN stools by Kristalia emerge from the dark background, while the double bed, desk, sideboard with bio fireplace and leather armchair are finished in dark colours, ensuring they stand out from the lighter shades around them.
This melting pot of colours, styles and materials comes together to complement and complete the space, as the geometric lines of the building architecture and the furniture interact to make for an extraordinarily unique project.
Interior designer: INT2architecture
Suppliers and Lighting: AX20 by Axo Light, Match by Vibia, BCN bar stool
by Kristalia, Adnet circulaire mirror by Gubi, Posters by Ruben Ireland
On design: Black box, kitchen isle, desk, bio-fireplace console, leather poufs, console in the bathroom







