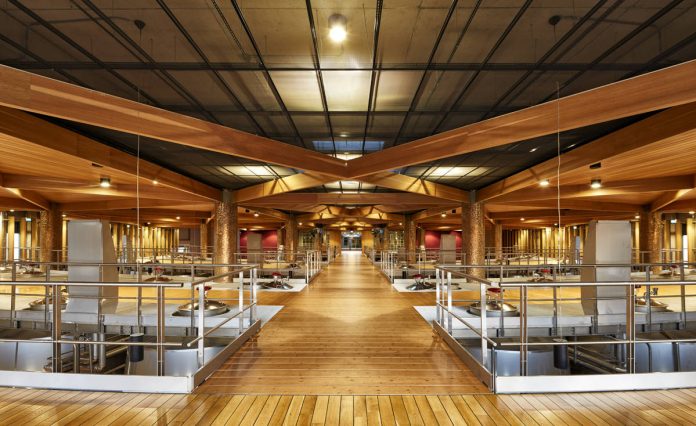The nectar of the gods is the uniting theme in this complex in the province of Çanakkale, which is divided into two main buildings: the winery and the hotel with its 25 bedrooms, which are named after grape varieties. The basic idea of the project is to make the entire industrial production process visible to visitors and guests. The CM Mimarlık firm, which oversaw the interior design, worked in collaboration with one of the most famous firms in Turkey, Tekeli-Sisa Architectural Partnership, which was commissioned with the architectural project.
A winery can be considered a factory in every respect and consequently the architects had to take all the requirements of the production mechanism into account during the design phase. The building’s 16,000 sq m include the production area, storage area, a series of services related to processing grapes that resemble laboratories, offices and the hotel itself, which incorporates bedrooms, suites, a spa, wellness area and restaurant, where, naturally, you can taste the excellent wine produced on-site.
Concrete and wood are the dominant materials in the production area, where a simple concrete structure has been maintained, with a coating that is resistant to water and to the possible impact of moving machinery. All the metal parts are anchored with industrial-style fasteners made from solid wood, which warms the space with its color, like the majestic staircase in the center of the winery, crowned by a wooden structure with open arches. The project includes a circular path to allow guests to follow the various stages, from grape delivery to the ground floor, to the warehouse in the basement, where the large fermentation tanks are kept. The visits, tasting events and the hotel itself are the sociable side of the winery, which includes a presentation room and a lounge, dominated by marble floors and furniture and walls in various shades of gray.
All the bedrooms in the guesthouse, which are contained within a curvilinear structure, differ from each other and alternately use various materials such as wood for the walls and marble and stone for the floor.
To help you take care of your body and soul, there is a wellness area and spa covering an area of 700 sq m, where you can relax and re-energize thanks to the thermal area, indoor pool, Turkish bath and sauna, not forgetting of course the wine therapy suite.
Credits:
Location: Çanakkale / Turkey
Architectural Design Office: CM Mimarlık
Architectural Design: Cem Sorguç
Design Team: Cem Sorguç, Elvan Çakıt, Özlem Yılmaz, Gizem Candemir, Deniz Gezgin, Amina Rezoug
Architectural project: Tekeli-Sisa Architectural Partnership
Suppliers for the winery building: TRİMLİNE, PLAZA YAPI, ÇANAKKALE, KASSO, TOTAL, RÖBEN
Suppliers for the hotel: PRONET, KAHRS, VİTRULAN, LUMİNA, ESTETİS, STO, MODA BAGNO, DURAVİT, GROHE, ALU WOOD, GÖZDE İTHALAT, RAFİNE
Photo credits: Cemal Emden







