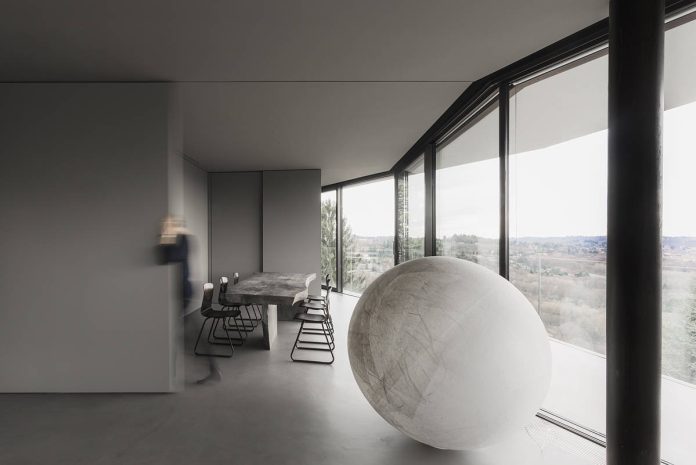“The design challenge that we immediately considered important was understanding how to manage so much nature inside the house, so much sky with its different weather conditions.” Paolo Gelso speaks with pleasure about the choices that he made with Nicoletta Binello, the other half of the Duearchitetti firm, for a home on two levels that belongs to couple of clients. The intervention, which was carried out on a pre-existing architectural project that was partly maintained on the outside and completely redesigned inside, started from an observation of the surrounding environment, from the hill that offers a view over Lake Varese and the Monte Rosa chain. The owners wished to gain common spaces as well as individual privacy, respecting different rhythms and characters. At the same time, they wanted to open up the building to the magnificent landscape, while being able to have protection, including visual protection, whenever they wanted. Hence the wide, full-height glass surfaces which, with the slightly sinuous movement of projections and recesses, play with external light, creating geometric light beams on floors and walls, accompanied by wooden screens and self-contained functional internal units. There are also good ideas that have been skilfully put into practice by Duearchitetti, such as the perspective that centres around one of the fireplaces, surrounding it and puncturing it with the transparency of glass, framing the scene from outside like in a painting. In short, it is a fluid, continuous space with interruptions, in which the boundaries are not clear and the rooms transform as the day progresses. Large sliding panels modulate ideal rooms, creating ‘cut-outs’ of company, light and dynamism. “We did not want to have to close a door in order to isolate the space,” the designers explain. “A further observation was the dynamic of the natural lines of light and shade that draw on the ground at different times of day. The concrete floor on the upper level emphasizes and highlights the contrast between light and dark. In the afternoon, the boundaries here seem clear and precise. The wood on the lower floor, on the contrary, absorbs and attenuates the differences. The tones are more blurred and the atmosphere is more restful.” Naturally, materials and finishes play their part, such as the slightly bleached brushed oak for the floors on the -1 level and the water-varnished wood used for the sliding doors. Or the cement resin for the floors on the ground floor and the bronze doors and windows. Meticulous details are also visible on the made-to-measure cabinets, the custom-crafted fireplaces and the swimming pool dug into a section of the stone wall.
Ownership: private
Management: Paolo Gelso, Nicoletta Binello
Main suppliers for the interior: Xera, CEA, Flaminia, Davide Groppi, Capoferri
General contractor (if any)
Design team: Duearchitetti







