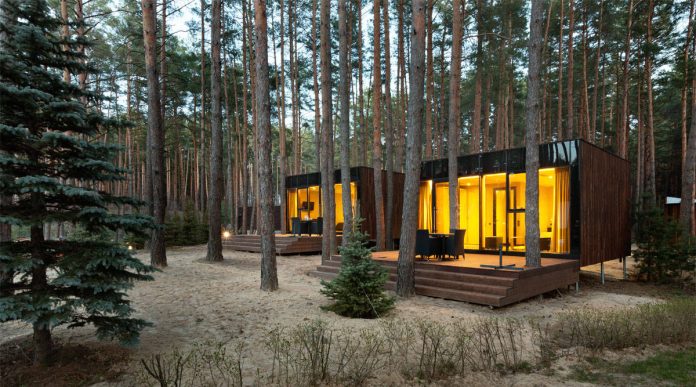Relax Park Verholy is situated in the Poltava region, in the heart of Ukraine, surrounded by a lush, verdant pine forest. An oasis of wellness immersed in nature. Created in 2015 by YOD studio – a design firm founded in Kiev 2004, headed by Vladimir Nepiyvoda and under the artistic direction of Dmitry Bonesko – this complex in the little city of Sosnivka pays homage to different kinds of hospitality. A Hotel, Guest Houses, a Spa Restaurant: separate buildings for a variety of uses, all carefully contextualized in green, picturesque surroundings.
«Both the interiors and exteriors were made from natural materials, such as wood and stone, which highlight the relationship with nature in a harmonious dialogue, following a minimalist aesthetic –the designers explain – The architecture emphasizes the surrounding environment, which is both private and friendly». In complete harmony with the landscape, the architecture blends with nature without imposing itself or having an impact on the environment; instead, it adapts and emulates its surroundings. The buildings that house the hotel are woven among green patches of trees: the fully glazed lobby wall offers a view over the lake and the pine forest. The harmony between nature and architecture is even more evident in the design of the nearby Guest Houses. Designed as a variation on the theme of classic hotel rooms, the houses are distributed within the pine forest, arranged like modern log cabins with an extremely contemporary design. They are metal modular structures (by BF Zavod based on the studio’s design), wood-panelled with heat-treated alder for the exterior, oak for the interior and larch for the ceiling and terrace. Each building covers an area of 32 sq m and weighs 2,200 kg. They are not simply raised off the ground (about a metre); rather, they are “screwed in”, allowing the structures to be easily positioned, without damage to trees or roots. Inside, no comfort is lacking: tiled floors, heating, air conditioning and an energy-saving lighting system. The entrance wall facing the forest is entirely made from glass, echoing the design of the main building, while allowing nature to be seamlessly reflected.
The Spa complex, located in a separate building, was completed in early 2016. «It was originally a club for the base of the pioneering Almaz program (Ed. A secret Soviet space program that began in the 1960s) – the designers comment – We had to work hard to reconstruct and modernize the Soviet architecture». Now it houses two swimming pools, a gym with Technogym equipment, various thermal baths and massage rooms and finally, a phyto-bar. Upstairs, another 17 bedrooms provide hospitality.
The Food&Forest restaurant completes the wide range of services at the relax park. In keeping with the stylistic design of the complex, the YOD Dеsign Lab designed a minimalist space for this social location, permeated by the relationship between inside and outside. Stone, wood, copper, “brushed” Corten steel, leather and slate characterize the natural setting of the restaurant rooms, designed as different functional spaces to accommodate around 100 people. A notable contribution to the interior is the Inka Wood collection of upholstered furniture and chairs in a variety of models, designed by Roberto Romanello for Billiani.







