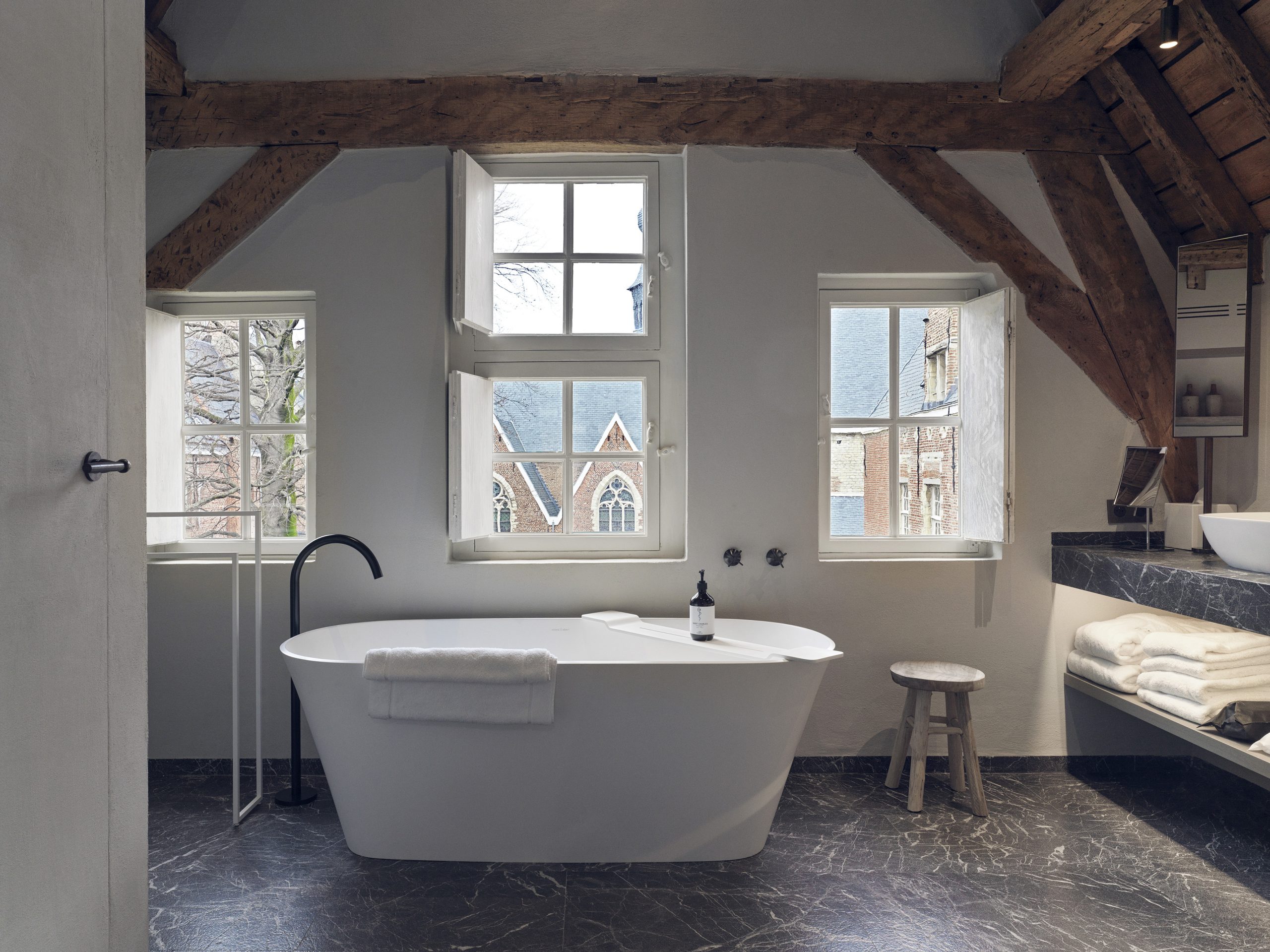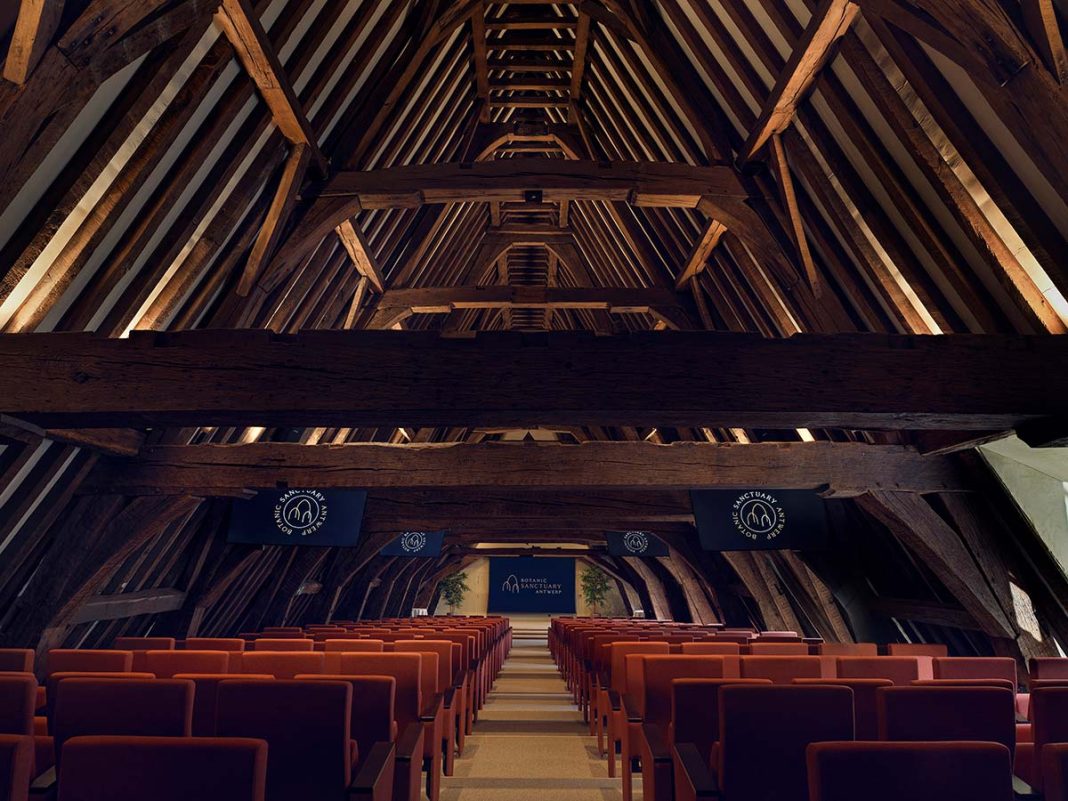DATA SHEET
Owner: IRET Development
Developer: Johan Van Laer
Hotel operator: LHW
Architectural design: AIDarchitecten
Interior design: Maryse Odeurs & Rebecca Verstraete
Landscape design: Guy Stockmans (Linears)
Furnishings: Vincent Sheppard, izé (lever handles), Steel Worx, The Silk Road Collection
Spa suppliers: Dauwco – Francis Dauwe, SPA4, Technogym, SuitUpNow, De Witte Lietaer, RKF
Luxury Linen, Concept (Shiji Group), Dormakaba, MyLife Changer, Physiodermie
Lightings: Dexter
Bathrooms: Duscholux, Dornbracht
Photo Credits: Botanic Sanctuary Antwerp, LucidLucid
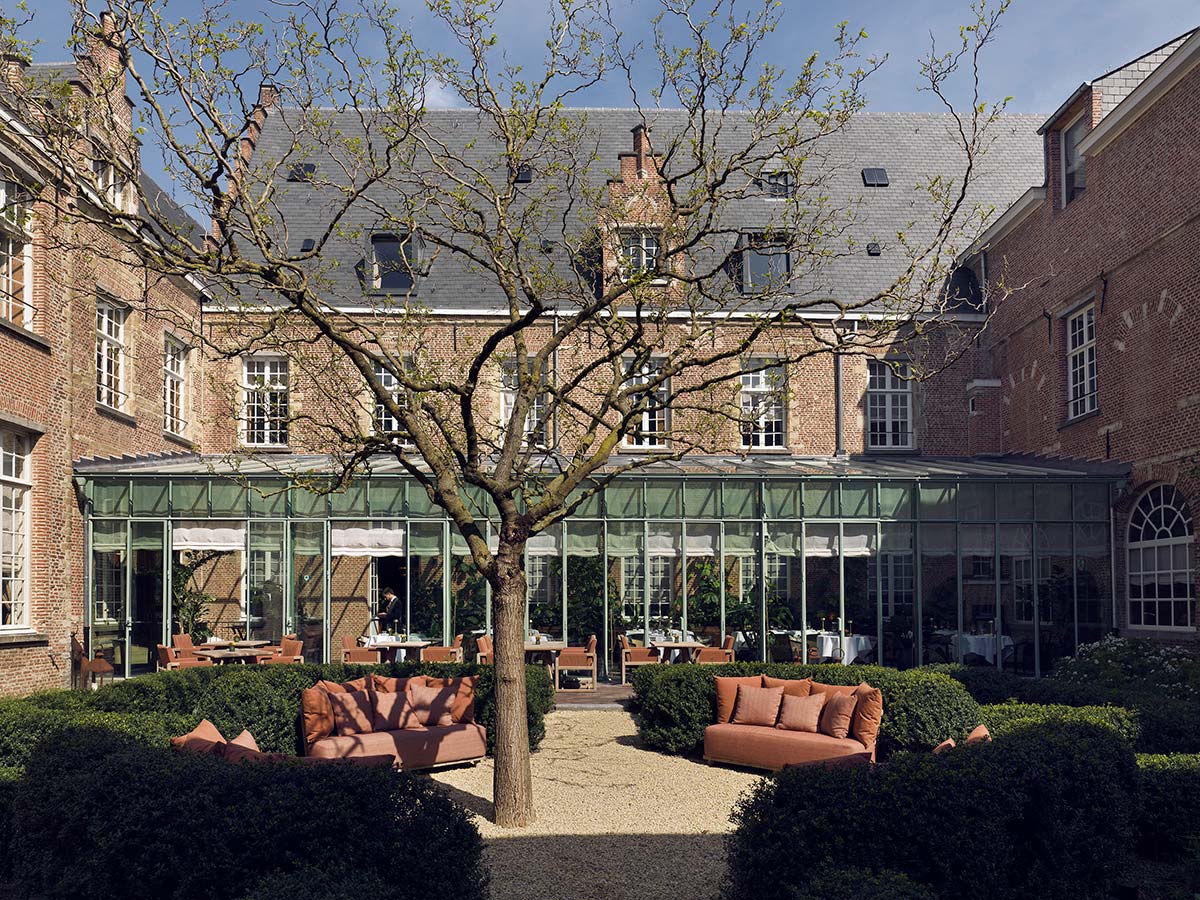
The Botanic Sanctuary Antwerp marries a tranquil atmosphere with a deeply ingrained eco-conscious philosophy. The Sanctuary is a resting place where a history of community, healing, and comfort is embodied by new standards of quality and sustainability. It offers elegantly designed spaces that are thoughtfully interwoven with its architecturally distinguished surroundings, fostering well-being and a deep sense of privacy. Located just beyond the Latin Quarter, in what is now Antwerp’s fashion district, the five-star Botanic Sanctuary annexes a complex of historic buildings and gardens that lie adjacent to the Botanical Garden.
The Sanctuary’s development, led by AIDarchitecten together with developers Eric De Vocht and Maryse Odeurs, involved supervising the building’s restoration. This task was supported by both preliminary surveys and historical studies of the different buildings built at different times: the fifteenth-century infirmary, the sixteenth-century chapel, rectory, and convent building, the chaplain’s house, and the nineteenth-century pharmacy. The project also required the redevelopment of the buildings, something which was achieved by making subtle adaptations.
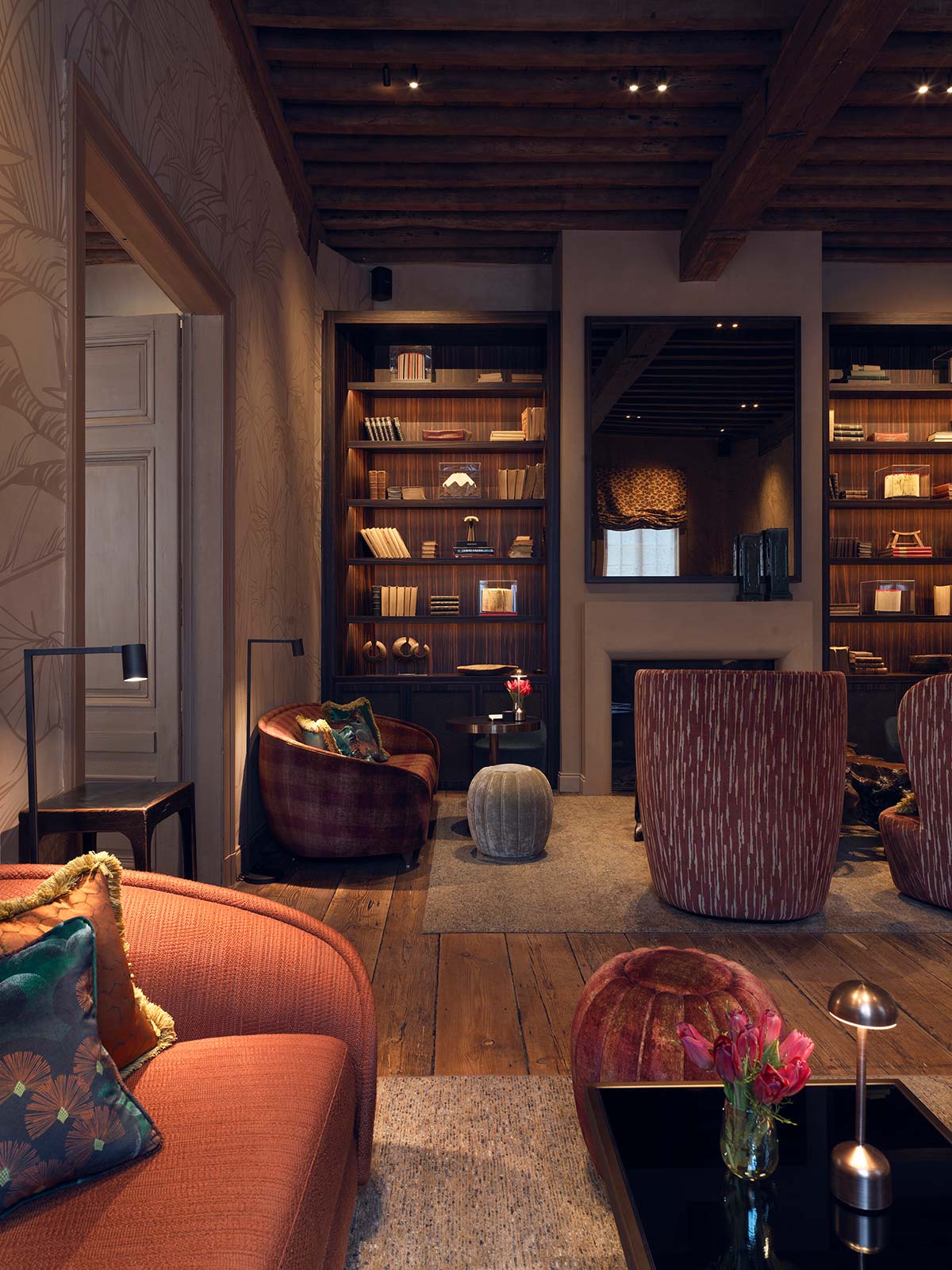
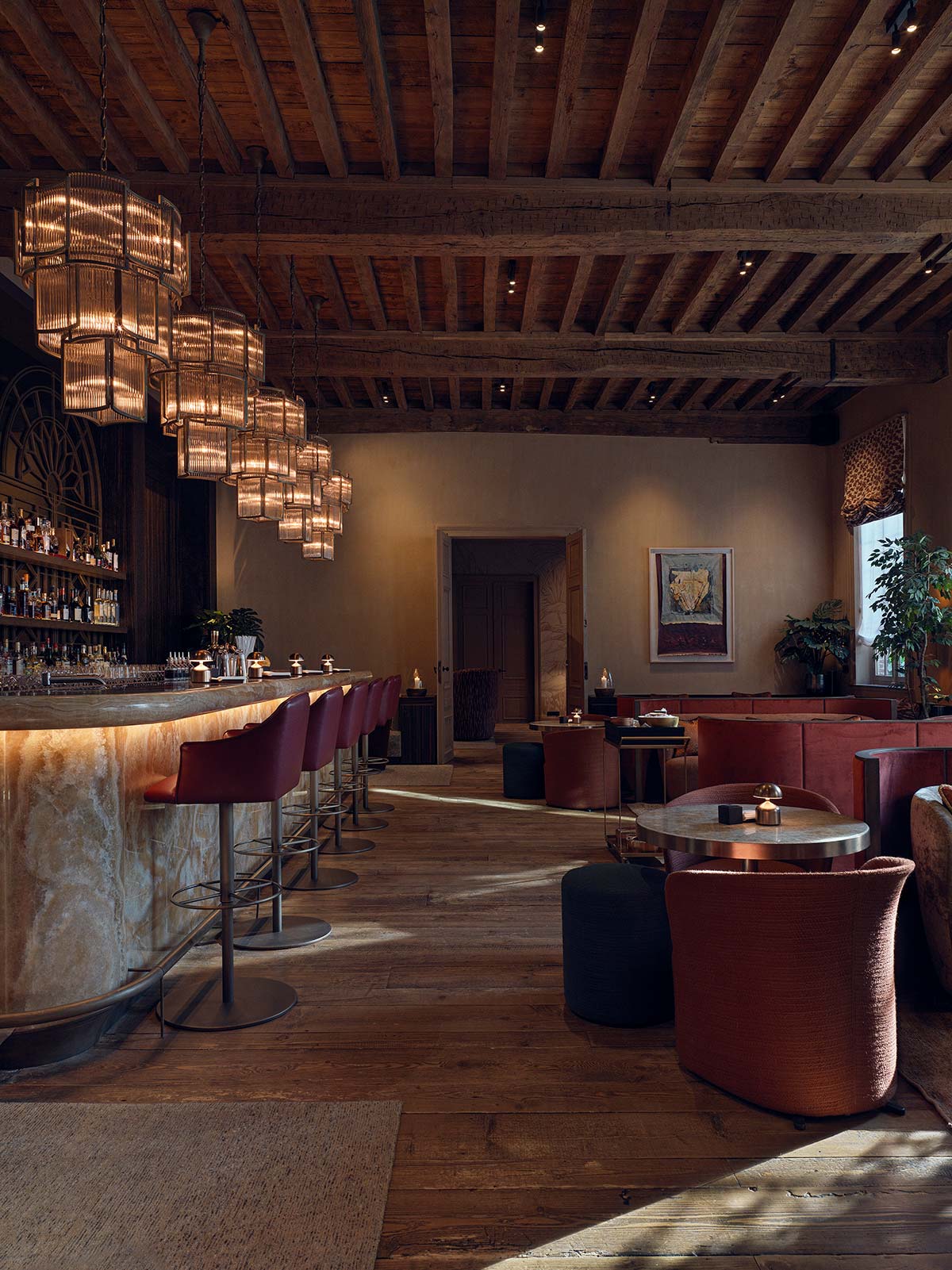
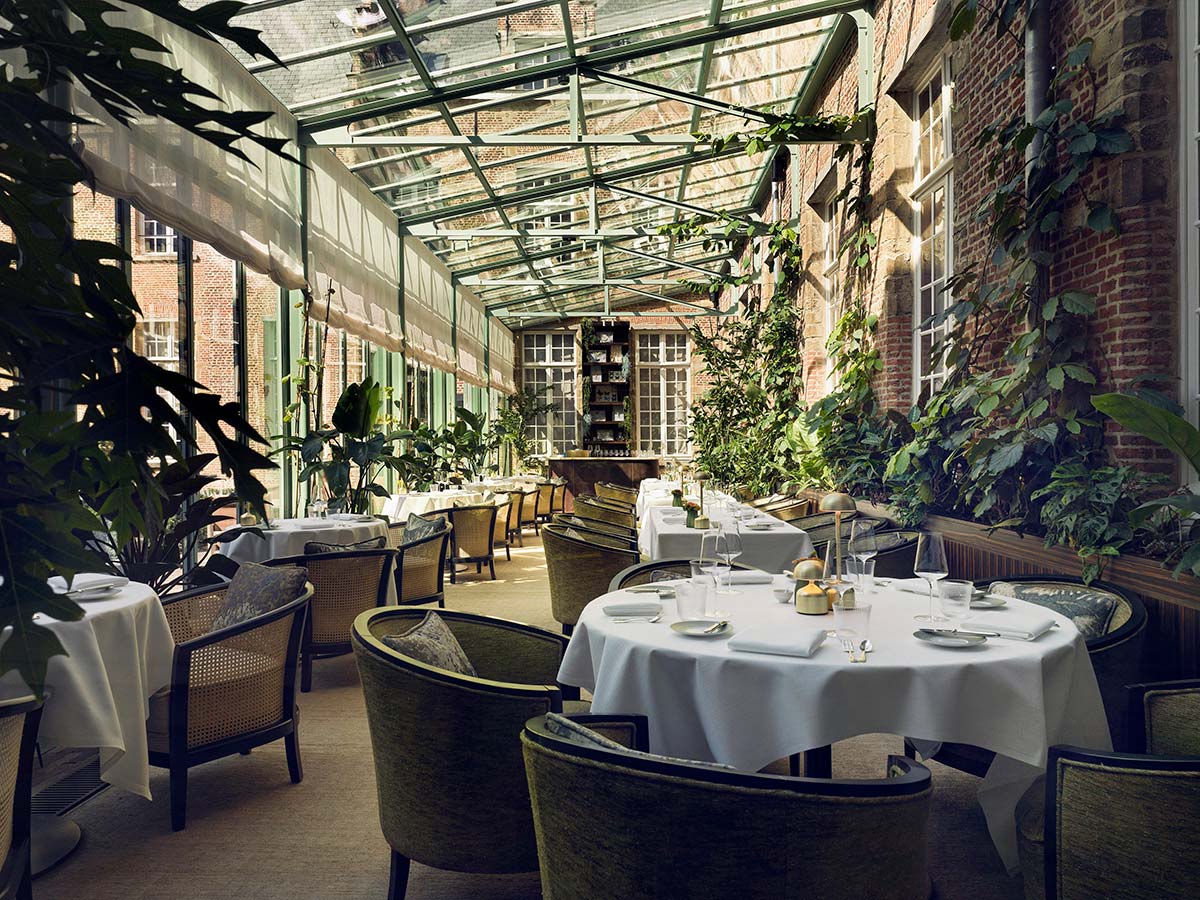
To ensure they could both accommodate the complex hospitality program and conform to the highest technical and sustainable standards. The Sanctuary includes 108 rooms and suites, several multi-use conference rooms, a large auditorium, an extensive wellness area that reflects the building’s tradition of using healing plants and herbs, a small chapel, and five restaurants that have been collectively awarded four Michelin stars.
In the words of AIDarchitecten, “former kitchens are today private dining rooms, in the old pharmacy that was restored you can today find botanical spa-products, the infirmary remains a multi-use space for a diversity of activities, and the chapel has been restored and serves again for all kinds of ‘deconsecrated’ services of honor.” Among other works, existing spaces in the convent and presbytery were rearranged and merged to make contemporary spaces.
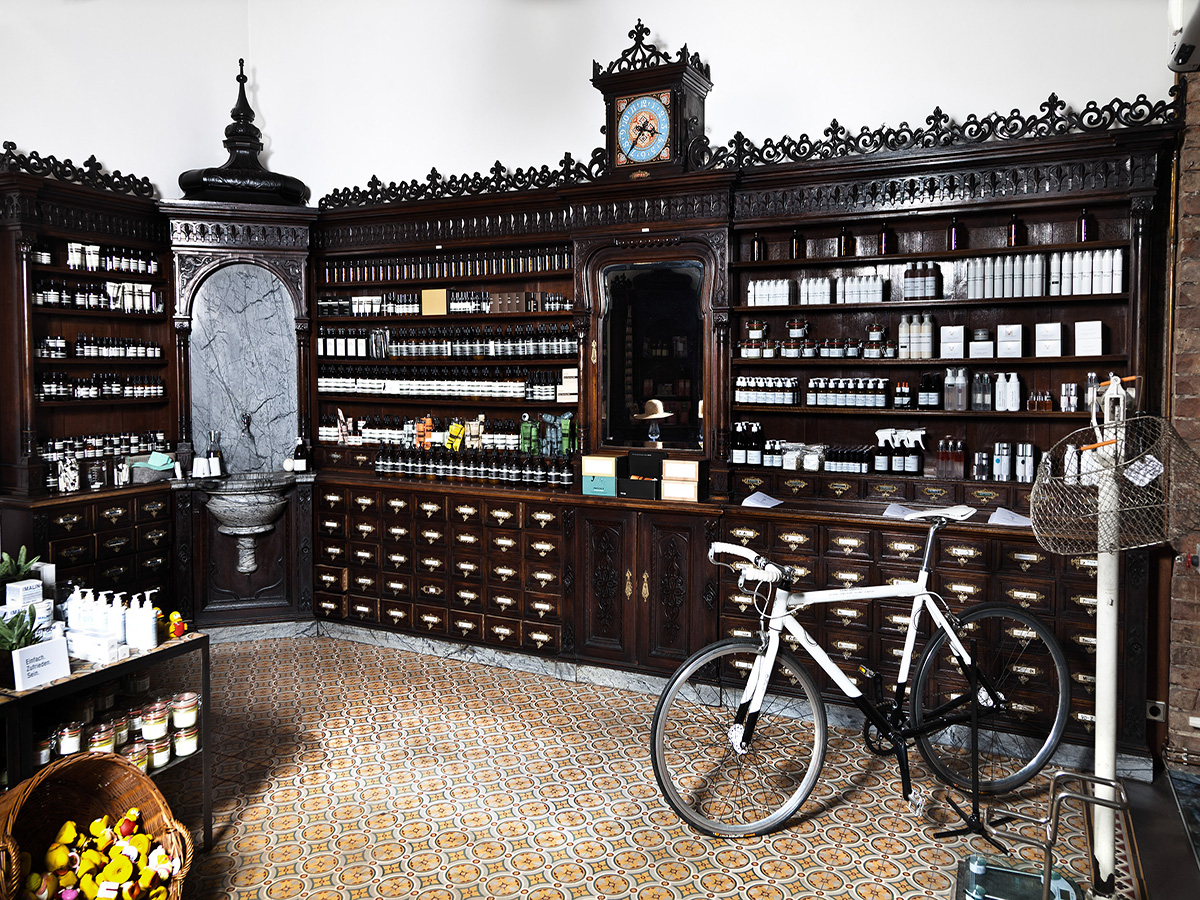
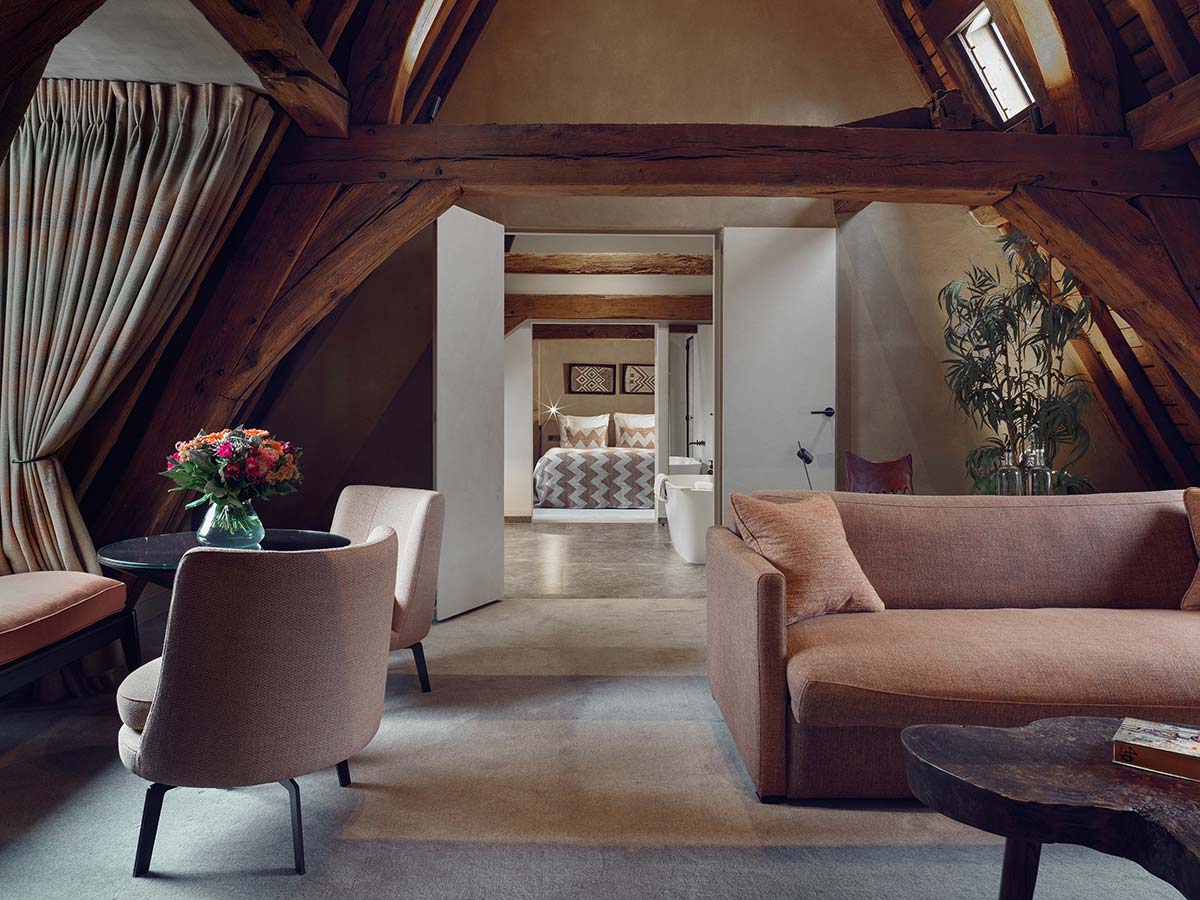
New areas of transition offering greater flexibility and simultaneity of use. Emphasizing the authentic nature of the rooms, suites, and communal areas, natural materials like natural stone, warm wood, and fine fabrics such as silk, linen, and wool were used throughout the Sanctuary, while a restrained yet cheerful color palette was adopted to underscore the historic aspect of the buildings, echoing the lush greenery of the plants scattered throughout.
The furniture, furnishings, and lighting were custom-designed to reflect an understated, contemporary style, while the decorations also subtly mirror various botanical elements: either cast into wrought-iron pieces, door handles, and clothes racks or depicted using ancient painting techniques. The outcome is a calm and bright atmosphere that encourages a sense of well-being and deep serenity.
