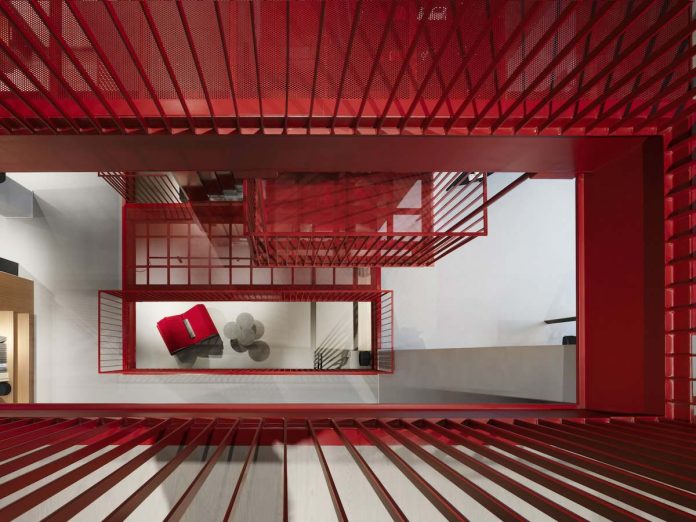Milano Design Week 2024 saw the opening of a striking number of new showrooms that are redrawing the city’s design map. One of the most notable is that of Arrital, which has left its previous address in the Porta Nuova district, in the midst of urban ferment, to arrive in the heart of the city. The chosen address is 22 Corso Europa, a building designed by Vico Magistretti.
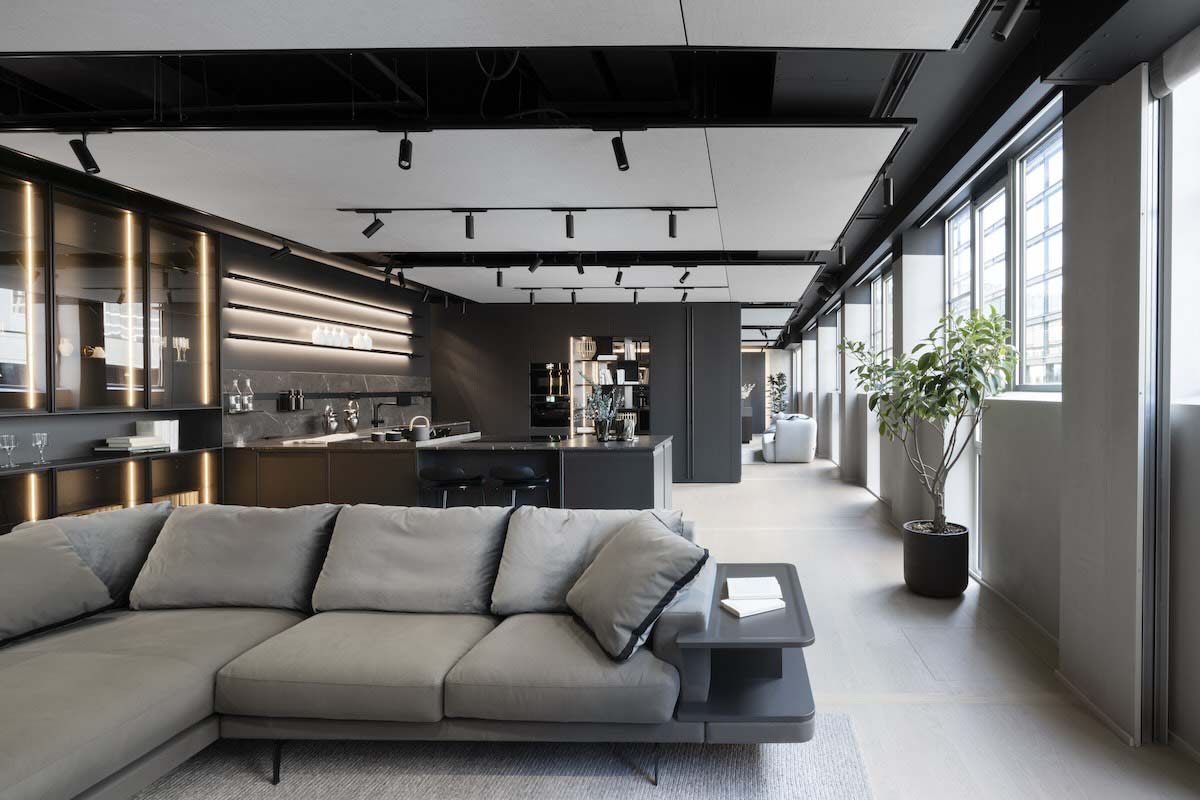
The overall design of the space was entrusted to AMDL CIRCLE, the studio founded by Michele De Lucchi. “The starting point of the work was precisely the building and its history” says Nicholas Bewick from AMDL CIRCLE. “The San Babila district has become a construction site in recent years. It is a lovely area of Milan, which has retained a sense of 1950s modernity, with its metal facades. It was a wonderful surprise to discover that a Magistretti building was hidden here. We considered it fundamental to respect its past and its historical importance.”
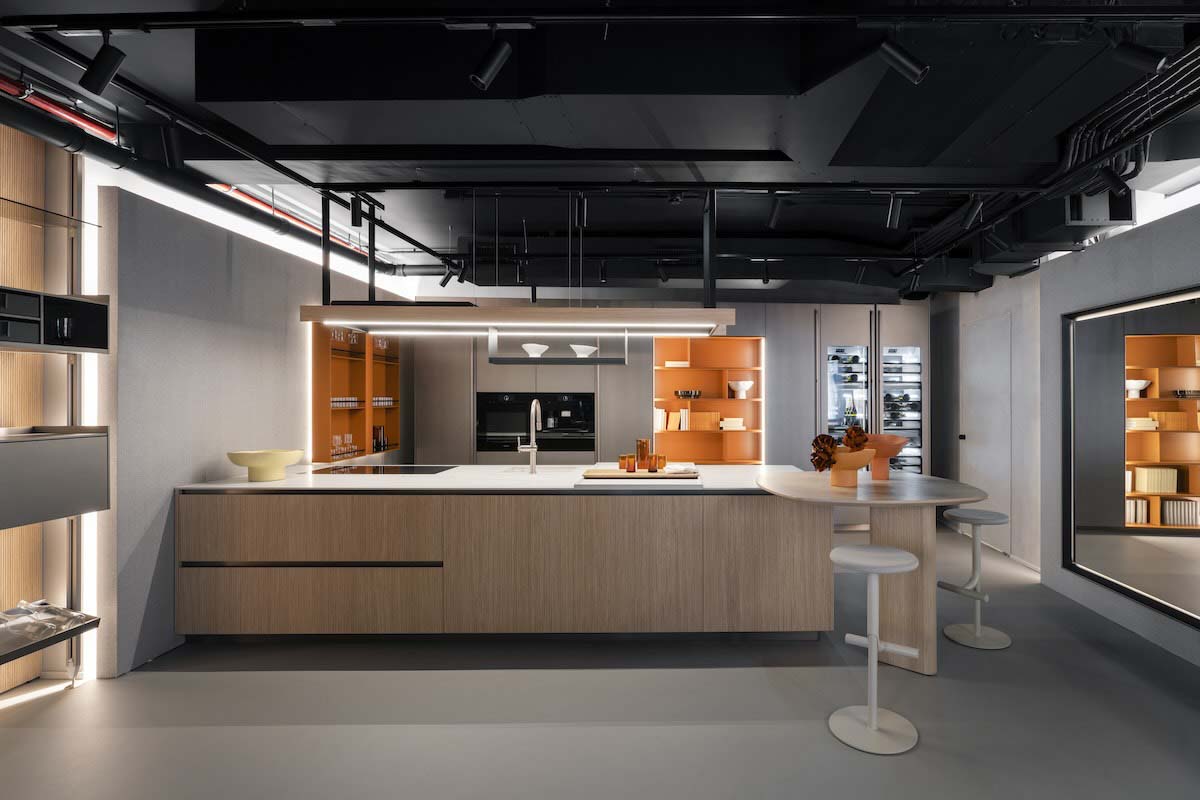
The space, which the company has chosen to call a “showcase”, is arranged on three levels connected by a metal staircase (deliberately “transparent” to connect the entire volume and painted in “Vico red” precisely in homage to Magistretti) and can be used for many purposes: it not only displays Arrital’s kitchens and a selection of its products for the home (Feeling Home collection) and bathroom (Altamarea collection), with meeting rooms and a materials library, but can also be used for events and show cooking. And it also has an elevated area (on level -1) that can be used as a stage when needed, all of which is summed up in the slogan Arrital has chosen for this new address: “Cultivate Connections, Cultivate Flavors”.
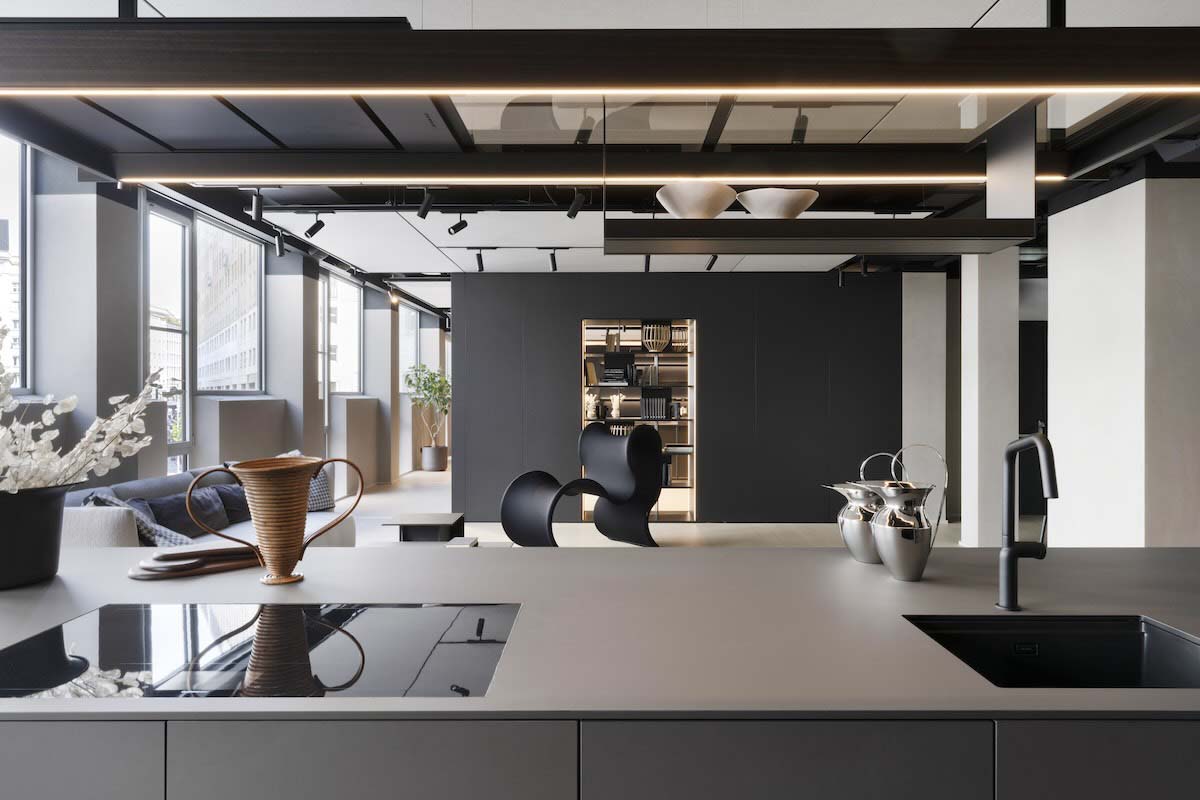
“We started with the question: what will tomorrow’s kitchen look like?”, says Davide Angeli, another member of the AMDL CIRCLE. «It used to be a place where we just cooked and then it became the heart of the home where people gathered. Our investigations made us imagine that in the future the kitchen will be more than a place to eat food and will even become a place to produce it. It will be like a little factory, a place where, as Arrital puts it, we “Cultivate Connections, Cultivate Flavors,” by preparing and eating food, as well as creating connections around a table.” The importance of the sensory experience in the broadest sense is underlined by the presence of a suspended vegetable garden, located at the entrance level, constantly changing and visible from the street: an unexpected element that brings nature inside the architecture. A choice underlined by the materials used throughout the project: calceterra (a wall covering of lime and natural earths) for the walls, aluminum and wood.
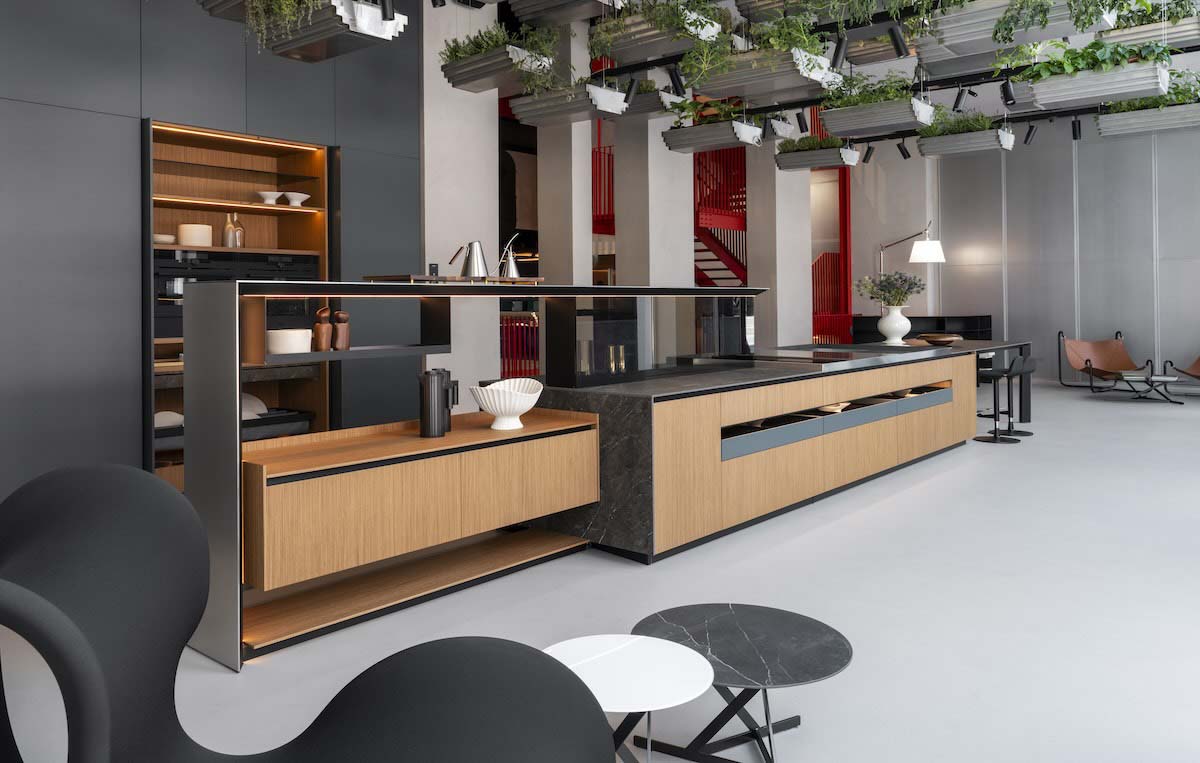
The Arrital Showcase has not been designed to be a showroom, but to be a complete experience. According to Christian Dal Bo, General Manager of Arrital, “today’s market trends essentially look at two paradigms: the user, who is at the center of design, experiential and wellness choices, and the hybridisation of spaces. The modern house has become a multitasking setting. And we have sought to create all these connections within our new Milanese space. The company’s vision is to push the boundaries of conventional design, anticipating the needs of tomorrow. Thanks to the innovative vision of AMDL CIRCLE in creating the ambience, and of architect Franco Driusso in the design of the kitchens and the composition of the furniture, this space becomes a landmark in the world of contemporary design, enticing everyone to explore and be inspired”.


