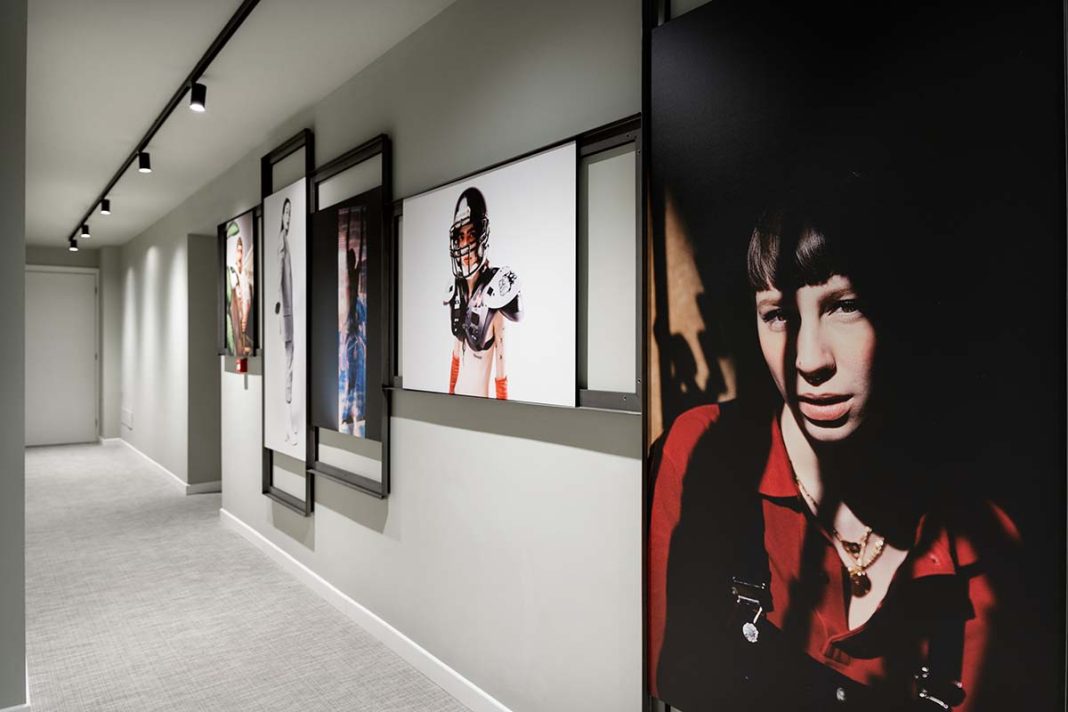DATA SHEET
Interior and lighting design, environmental graphics: Migliore+Servetto
Furnishings: Sofa by Carlo Scarpa, Scaffaltecnica, Vitra
Lighting: Targetti
Curtains: Omnitex, Baumann (fabrics)
Flooring: Liuni
Photo credits: Gabriella Corrado / LUZ
LUZ communication agency, B Corp-certified since 2020, seeks to capture its ethos with the slogan “Lights on human,” embodying its pledge to create a circular creative process that places individuals at its core, from inception to completion. Throughout the restyling of the Milan offices, Migliore+Servetto consistently engaged in a collaborative effort involving interior design, lighting, and environmental graphics. During the conceptual design phase, the studio orchestrated a collective endeavor, incorporating input and feedback from collaborators to ensure that their design catered to the diverse suggestions and needs of all involved.
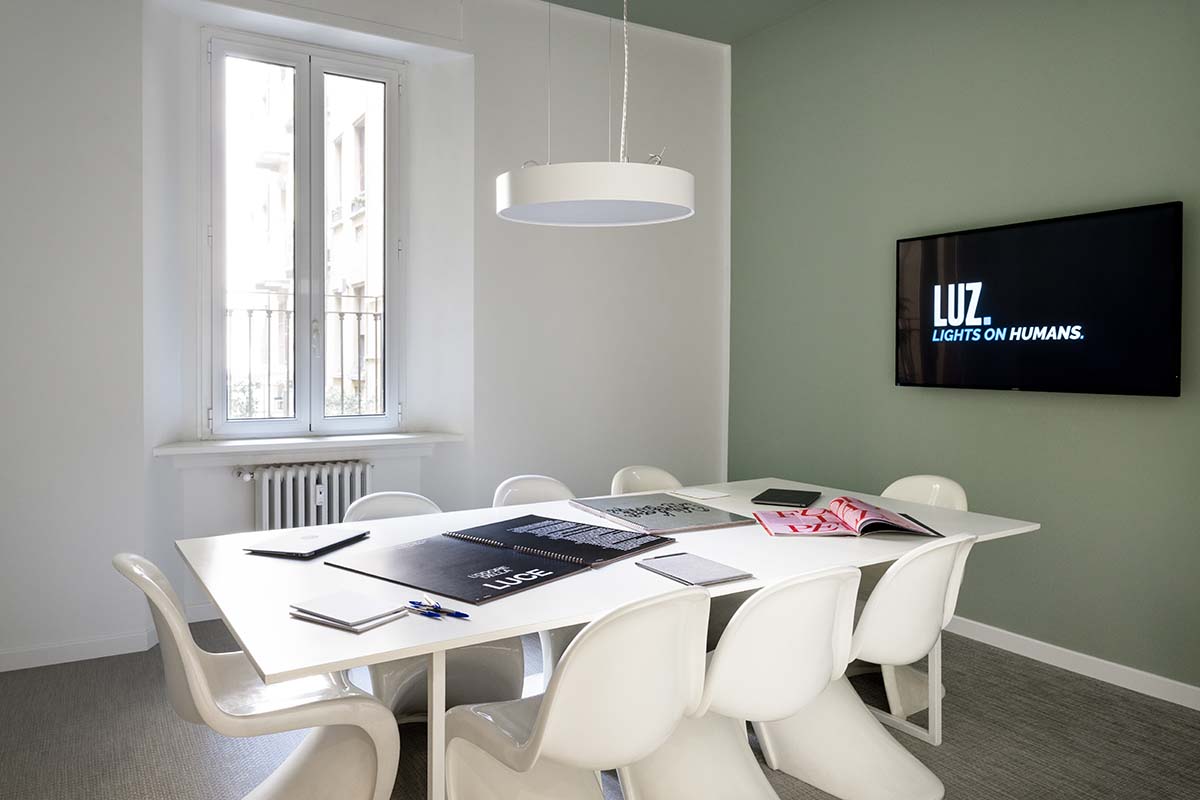
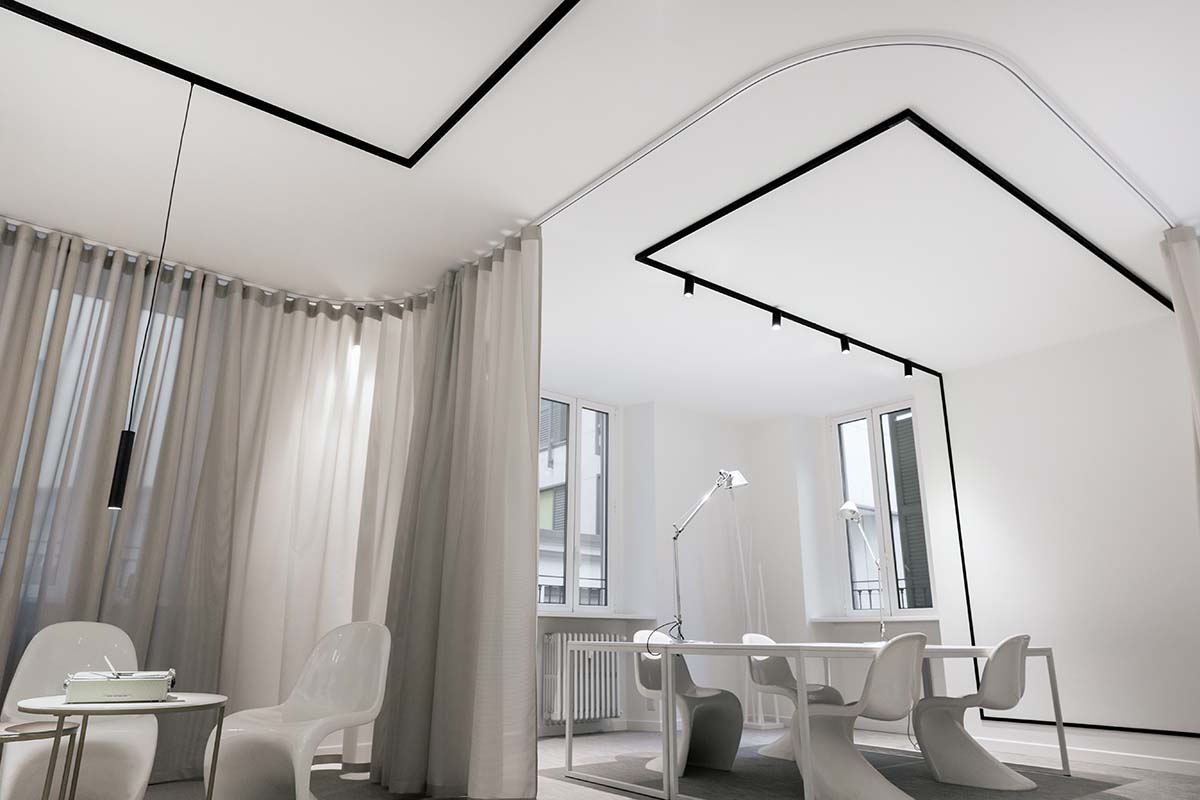
“It was really enriching to work with them, we established a great rapport,” reflects Mara Servetto. “We conceptualized spaces that were not only designed for work functionality but also for fostering meaningful connections – both among individuals and in consideration of the ebb and flow of the pace and rhythm of work.”
In order to cultivate a bright environment conducive to participation and adaptability, the architects employed several innovative design elements within the main open space, including large transparent curtains, clear movable metal mesh partitions, and sound-absorbing backdrops. Serving to both separate individual areas and simultaneously maintain visual connectivity, these elements allow for the accommodation of the diverse spatial needs of design reception and workspaces.

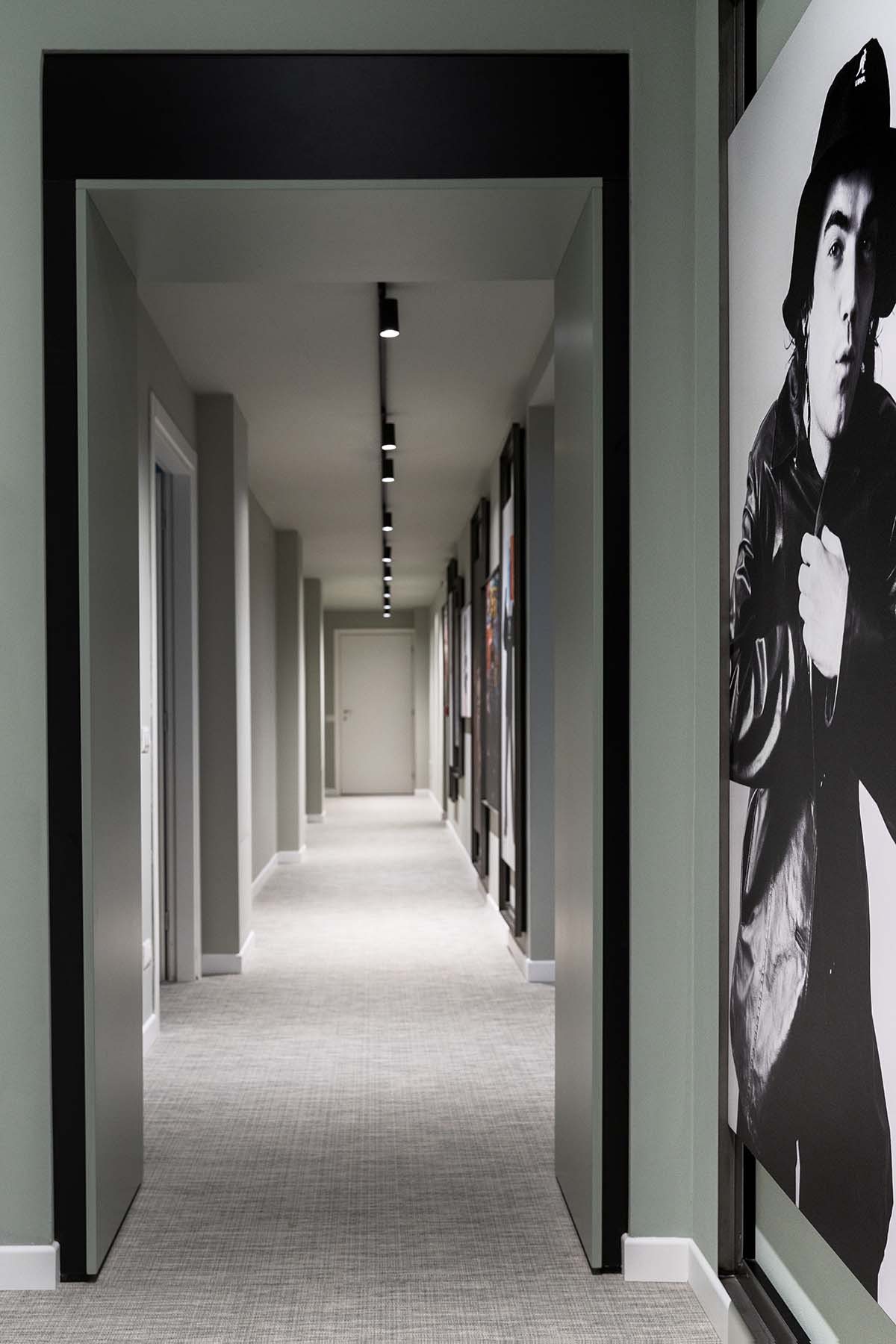
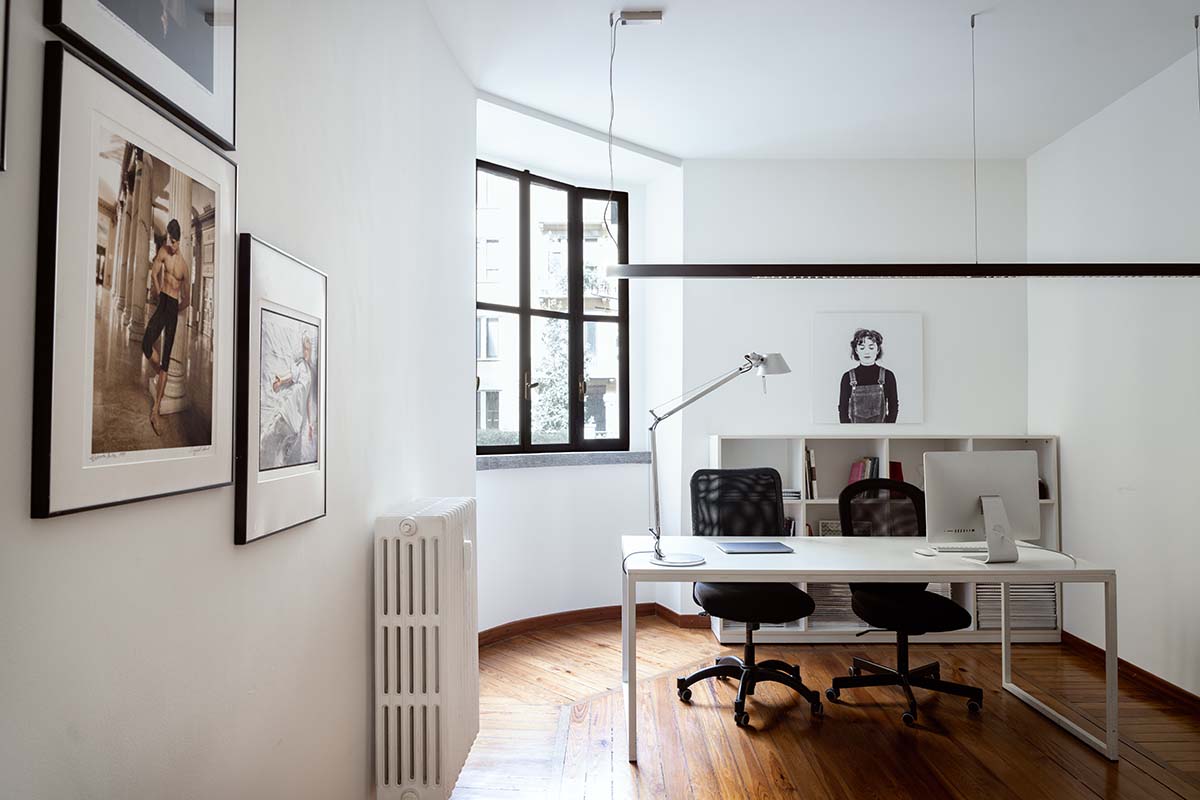
“We aimed to create dynamic spaces that would continually evolve and seamlessly adapt to different work phases, without any inference of repetition. Here, transparency serves as a subtle sound barrier, allowing visibility without disruption. Our design fosters a highly informal work setting centered around the notion of well-being.”
A further “scenic” element of the central space is the industrial bookcase, partially enclosed by three sliding doors. These doors reveal the contents of the shelves while also doubling as operational blackboards. The lighting system, also designed by the studio, is integrated with the walls and ceilings through rough iron fixtures, effectively “disrupting the uniformity of the surfaces,” and extending throughout the room, creating a distinctive and adaptable ambiance framed by its expansive surroundings.
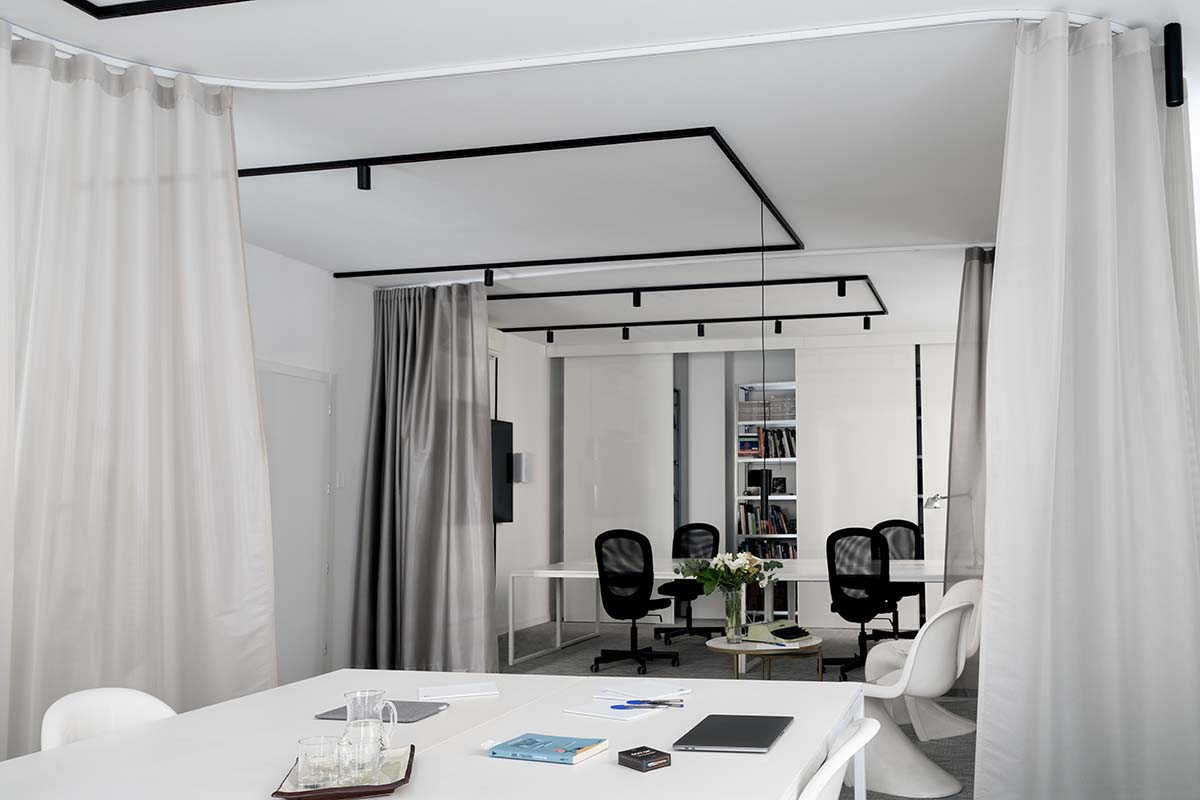
In addition to the multifunctional open workspace, the floor plan of this approximately 230-square-meter architectural space is unified by a central spine: a lengthy corridor whose “narrative” path is depicted through oversized photographic prints mounted on rough iron rails/frames, linked together seamlessly. This narrative is further accentuated by a gradient of color, transitioning from a deep green at the entrance to a softer green/grey in the communal areas. At the hallway’s end is the filming room, equipped with both a photographic studio and a dedicated space for podcast recording. The light-colored flooring, with its carpet-like woven effect, serves to connect the various spaces, all the while providing effective soundproofing. Complemented by an abundance of white furnishings, this flooring effectively contributes to the entire project’s color and spatial coherence.

